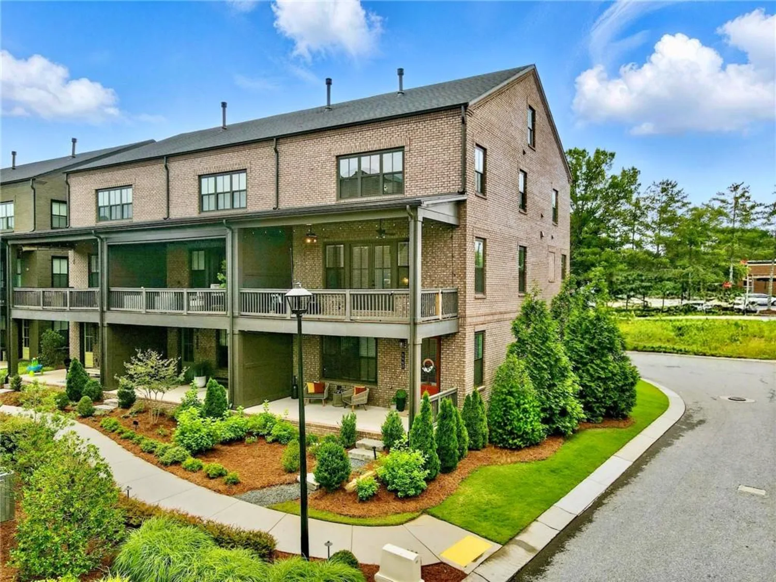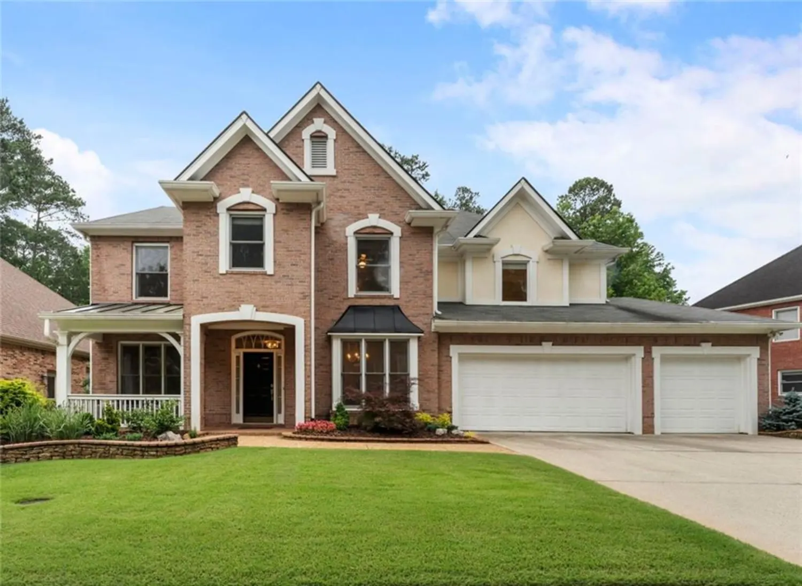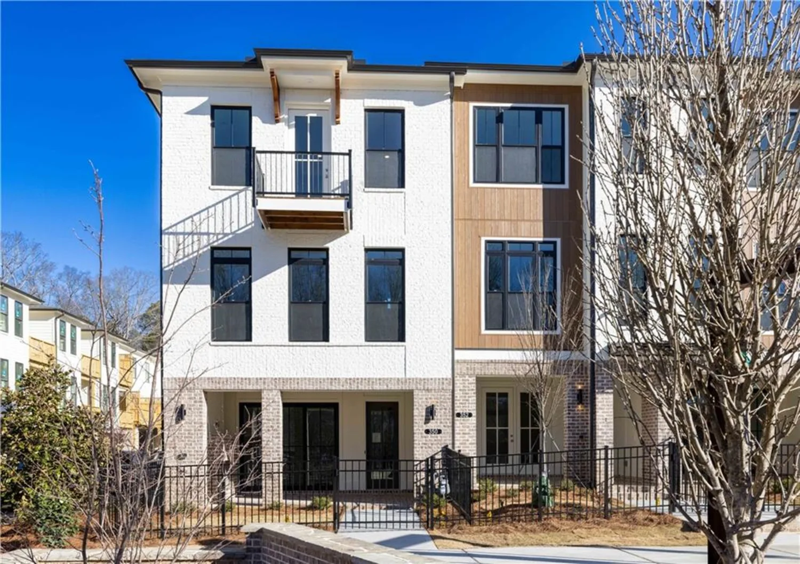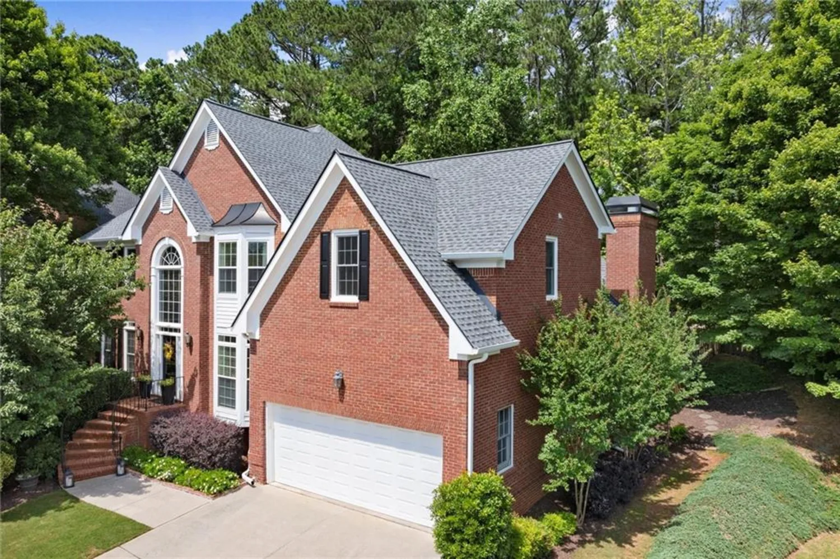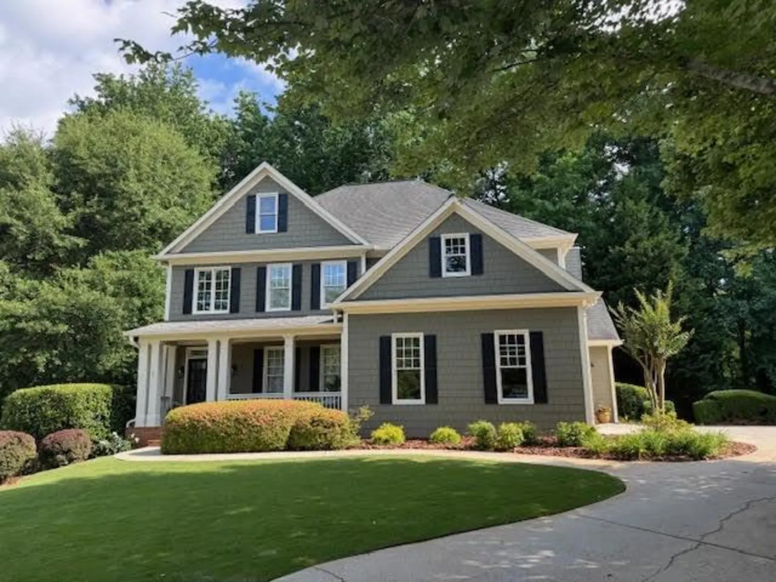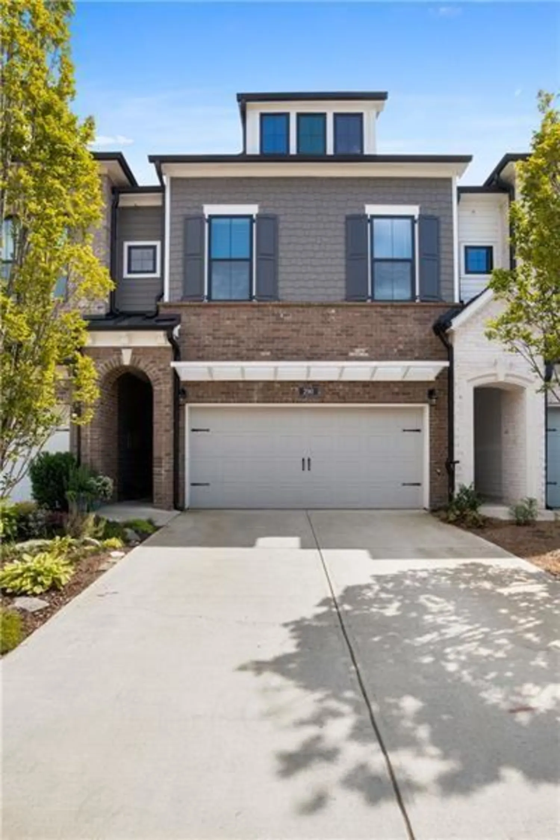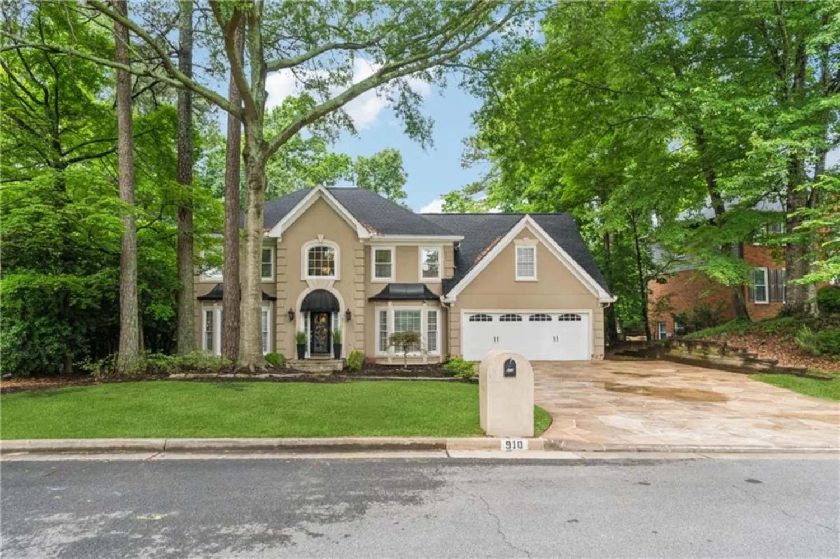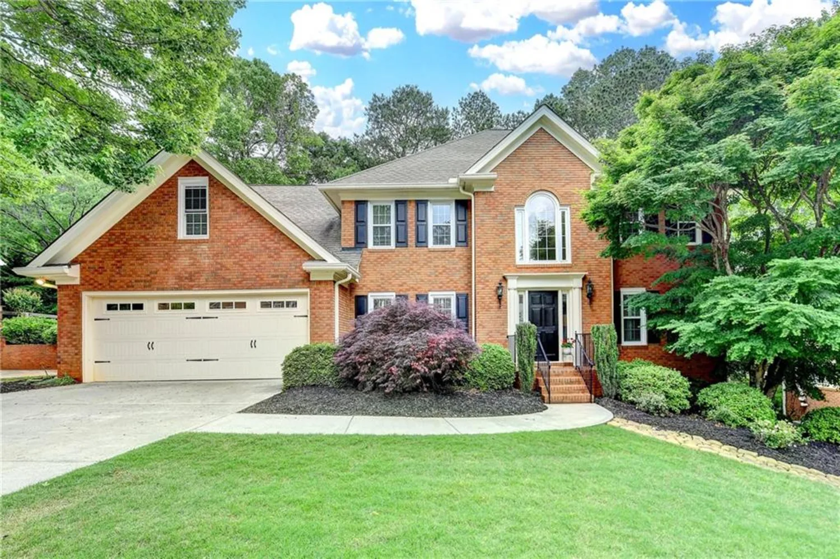625 society streetAlpharetta, GA 30022
625 society streetAlpharetta, GA 30022
Description
Welcome home to this picturesque brick Tudor on a coveted corner lot in the sought-after Palisades . An amenities filled community of custom homes exuding charm with easy access to Alpharetta's Big Creek Greenway. With timeless curb appeal and thoughtful updates throughout, this home offers the perfect blend of character and modern comfort. Elegant doors welcome you to a foyer with wood floors that grace the main level throughout , and an open view of the great room and dining room. The great room features beamed ceilings and a stone fireplace while the dining room comfortably seats a table of 12. An updated large chef's kitchen featuring white cabinetry ,quartzite counter tops, stainless steel appliances, a farmhouse sink, a walk-in pantry and a spacious butlers pantry with a wine cooler. A breakfast area off the kitchen features french doors that open to the beautiful private courtyard. Every room has a view! Upstairs, you’ll find three spacious en-suite bedrooms which all provide privacy and comfort. The primary bedroom opens to tray ceilings and a fireplace , a large bathroom and walk in closet. Major system updates include a Carrier HVAC system installed in 2016, a newer roof, all-new windows throughout. Fresh paint and new designer light fixtures elevate the home’s interior, creating a bright and welcoming feel. Outside, you will find a private oasis! A fenced courtyard backyard with a custom masonry fireplace and a covered porch—perfect for entertaining or relaxing in every season. Located in one of the most charming neighborhoods in 30022, this home is an incredible opportunity in Palisades and ready for its next chapter.
Property Details for 625 Society Street
- Subdivision ComplexPalisades
- Architectural StyleTudor
- ExteriorCourtyard, Private Entrance, Private Yard
- Num Of Garage Spaces2
- Parking FeaturesDriveway, Garage, Garage Door Opener, Garage Faces Front, Kitchen Level, Level Driveway
- Property AttachedNo
- Waterfront FeaturesNone
LISTING UPDATED:
- StatusComing Soon
- MLS #7590247
- Days on Site0
- Taxes$6,571 / year
- HOA Fees$2,400 / year
- MLS TypeResidential
- Year Built2004
- Lot Size0.14 Acres
- CountryFulton - GA
Location
Listing Courtesy of Atlanta Fine Homes Sotheby's International - Kelly Keeter
LISTING UPDATED:
- StatusComing Soon
- MLS #7590247
- Days on Site0
- Taxes$6,571 / year
- HOA Fees$2,400 / year
- MLS TypeResidential
- Year Built2004
- Lot Size0.14 Acres
- CountryFulton - GA
Building Information for 625 Society Street
- StoriesTwo
- Year Built2004
- Lot Size0.1370 Acres
Payment Calculator
Term
Interest
Home Price
Down Payment
The Payment Calculator is for illustrative purposes only. Read More
Property Information for 625 Society Street
Summary
Location and General Information
- Community Features: Near Beltline, Near Public Transport, Near Schools, Near Shopping, Near Trails/Greenway, Pool, Street Lights
- Directions: Please use GPS.
- View: Other
- Coordinates: 34.042525,-84.275995
School Information
- Elementary School: New Prospect
- Middle School: Webb Bridge
- High School: Alpharetta
Taxes and HOA Information
- Parcel Number: 12 287008461723
- Tax Year: 2024
- Association Fee Includes: Maintenance Grounds, Reserve Fund, Swim, Tennis
- Tax Legal Description: L135 PALSADES MLTN UT1,P3
Virtual Tour
Parking
- Open Parking: Yes
Interior and Exterior Features
Interior Features
- Cooling: Central Air
- Heating: Central, Forced Air, Natural Gas
- Appliances: Dishwasher, Disposal, Dryer, Gas Cooktop, Microwave, Refrigerator, Self Cleaning Oven, Washer
- Basement: None
- Fireplace Features: Brick, Great Room, Masonry, Master Bedroom, Outside, Raised Hearth
- Flooring: Carpet, Tile, Wood
- Interior Features: Beamed Ceilings
- Levels/Stories: Two
- Other Equipment: None
- Window Features: None
- Kitchen Features: Breakfast Room, Cabinets White, Eat-in Kitchen, Pantry Walk-In, Stone Counters, View to Family Room, Wine Rack
- Master Bathroom Features: Double Vanity, Separate Tub/Shower
- Foundation: Slab
- Total Half Baths: 1
- Bathrooms Total Integer: 4
- Bathrooms Total Decimal: 3
Exterior Features
- Accessibility Features: None
- Construction Materials: Brick 3 Sides, HardiPlank Type
- Fencing: Back Yard, Fenced, Wood
- Horse Amenities: None
- Patio And Porch Features: Covered, Rear Porch
- Pool Features: None
- Road Surface Type: Paved
- Roof Type: Composition
- Security Features: Fire Alarm, Smoke Detector(s)
- Spa Features: None
- Laundry Features: Sink, Upper Level
- Pool Private: No
- Road Frontage Type: None
- Other Structures: None
Property
Utilities
- Sewer: Public Sewer
- Utilities: Cable Available, Electricity Available, Natural Gas Available, Phone Available, Underground Utilities, Water Available, Other
- Water Source: Public
- Electric: Other
Property and Assessments
- Home Warranty: No
- Property Condition: Resale
Green Features
- Green Energy Efficient: None
- Green Energy Generation: None
Lot Information
- Common Walls: No Common Walls
- Lot Features: Landscaped, Level
- Waterfront Footage: None
Rental
Rent Information
- Land Lease: No
- Occupant Types: Vacant
Public Records for 625 Society Street
Tax Record
- 2024$6,571.00 ($547.58 / month)
Home Facts
- Beds3
- Baths3
- Total Finished SqFt3,052 SqFt
- StoriesTwo
- Lot Size0.1370 Acres
- StyleSingle Family Residence
- Year Built2004
- APN12 287008461723
- CountyFulton - GA
- Fireplaces3




