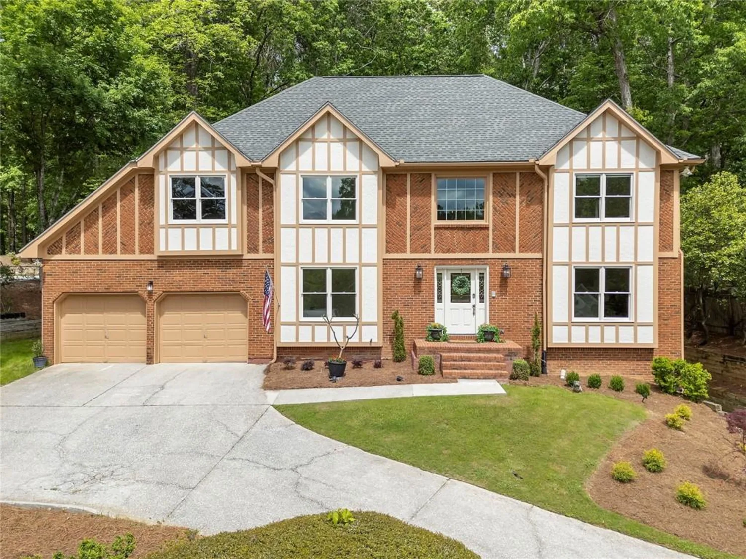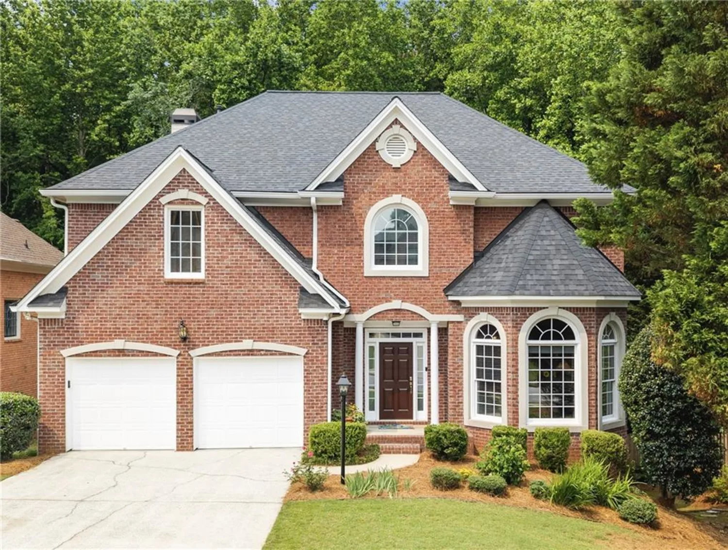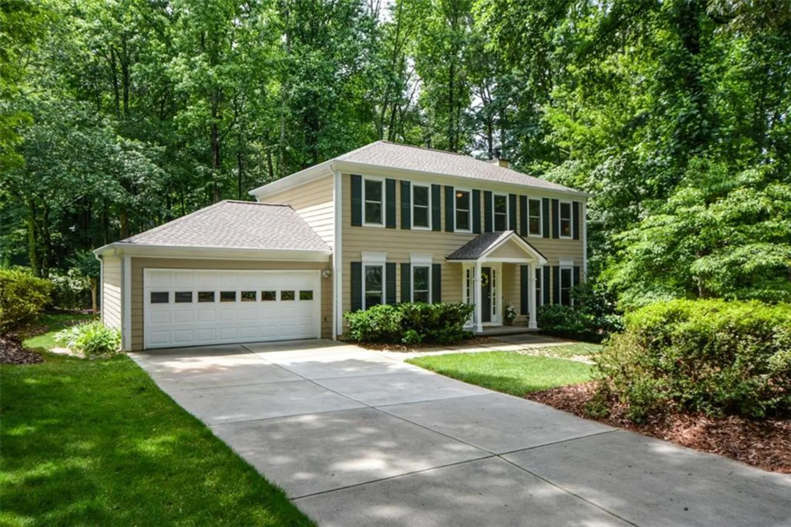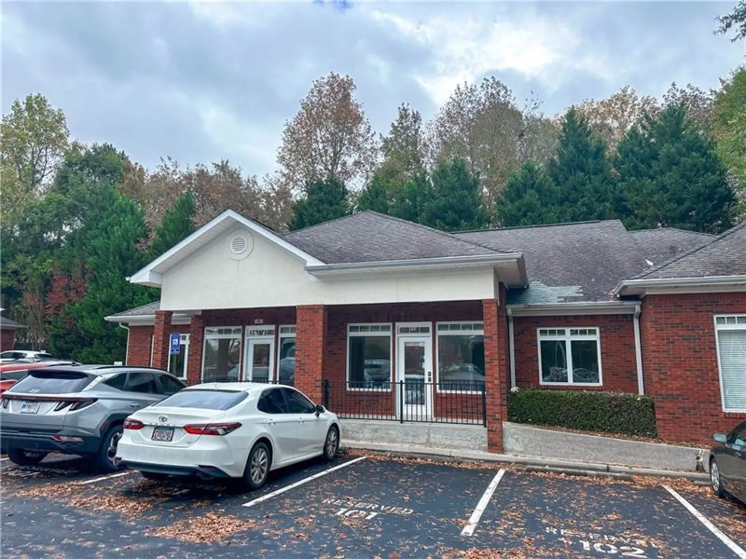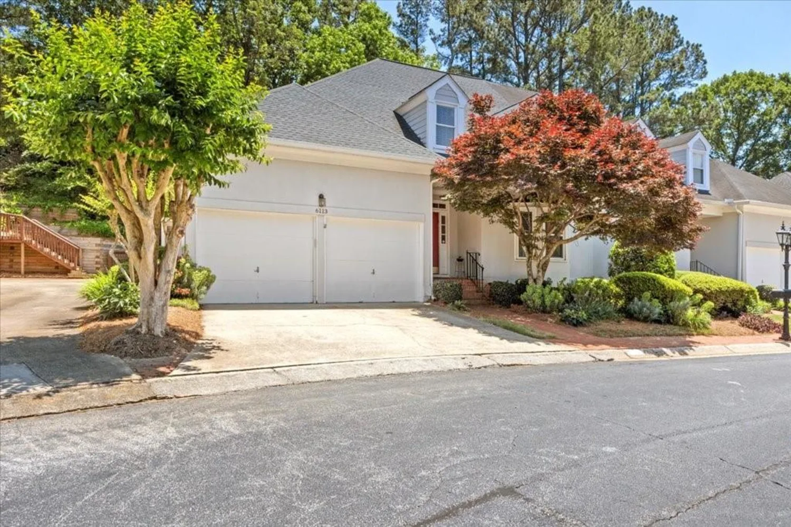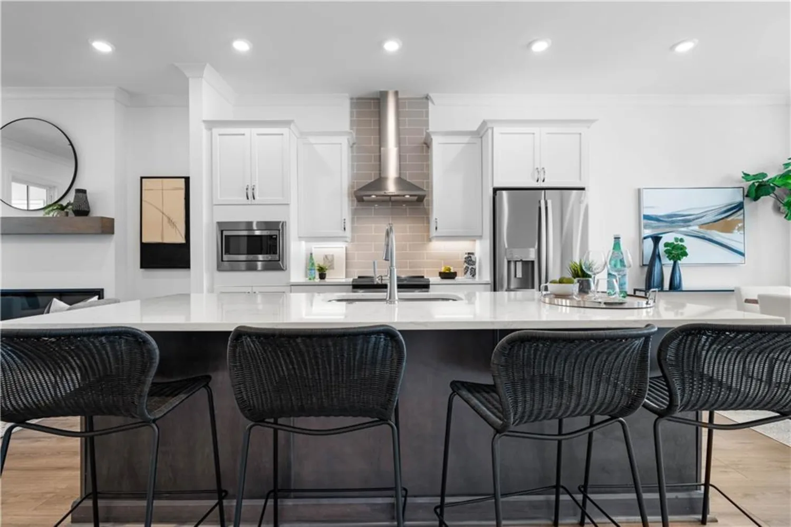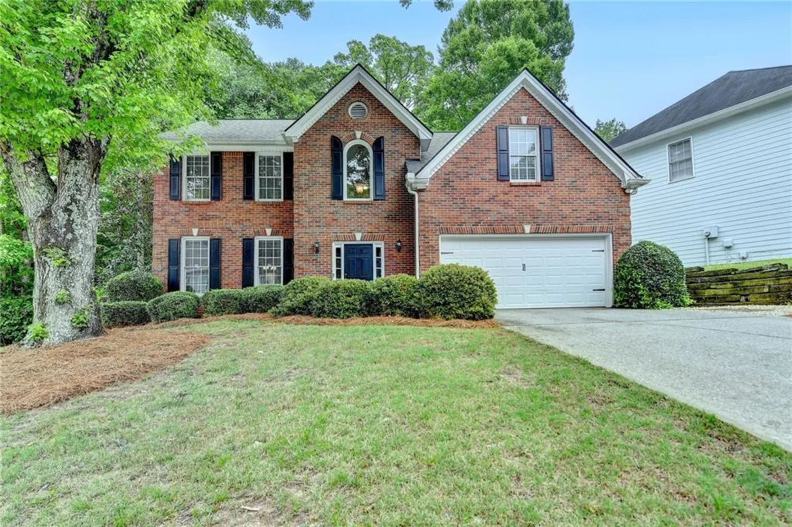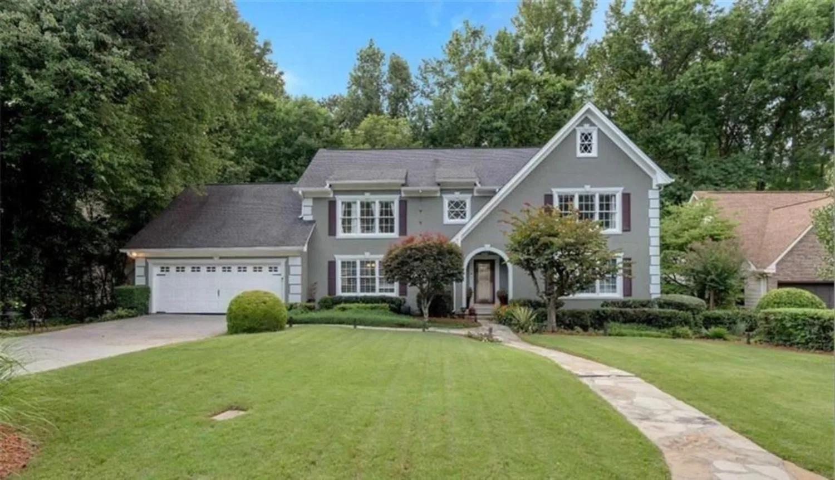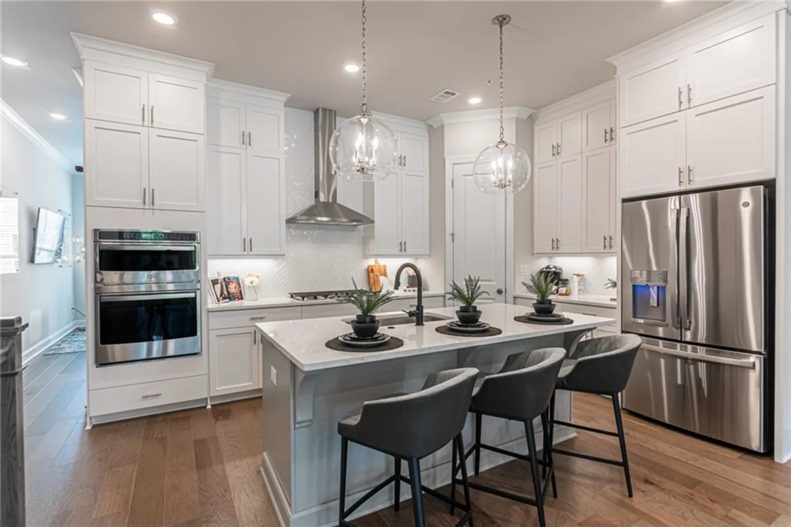5039 shirley oaks drive 315Peachtree Corners, GA 30092
5039 shirley oaks drive 315Peachtree Corners, GA 30092
Description
Spring into a New home by The Providence Group! $5,000 towards closing cost when financing with one of Seller’s 5 preferred lenders. The Baldwin is Back!! New building release with this popular plan! This home has a bright and inviting kitchen featuring white cabinets that give the space a fresh and timeless look. The Cambria Torquay countertops, with their elegant marble-like veining, add a touch of sophistication and contrast beautifully with the deep, rich tones of the slate-colored island. This open-concept home, that seamlessly flows into the dining area, creating an airy and spacious feel—perfect for both casual family meals and entertaining guests. The island serves as a central hub for food prep and gathering, with ample seating for guests to chat while meals are being prepared. The family room is a spacious and inviting retreat, boasting 9.5-foot ceilings that enhance the sense of openness and airiness. At the heart of the room is a sleek electric fireplace, providing both warmth and a modern focal point for cozy gatherings. Large windows and a thoughtfully placed layout offer a seamless view of the covered porch, inviting natural light to pour in and creating a perfect indoor-outdoor connection. Step into an elegant owner's retreat with over sized bedroom and huge windows that natural light pour into. The lovely bath is designed for relaxation and luxury. The focal point of the space is an oversized shower, featuring a rainhead that creates a spa-like experience. The floors are adorned with Florentine Carrara tile, exuding timeless beauty with its soft veining and polished finish. Living in Waterside offers a laid-back lifestyle centered around enjoying nature and outdoor activities. Residents can spend their days exploring the river, walking through trails, birdwatching, or simply unwinding on the deck with a good book and a cup of coffee, all while surrounded by the beauty of the natural world. Waterside features resort like amenities that include a exquisite clubhouse with a fitness center, pickle ball courts, serene pool, fire pit, or relaxing at one of the community greenspaces. 2024 OBIE award wining amenities! All of this is located 1 mile from the Forum with amazing restaurants and shopping!! Come take a look at one of the best neighborhoods in PTC has to offer. Photos do not represent the actual home. The home is currently under construction with a Aug/Sept 2025 closing timeline. For driving directions, you can use 4411 E. Jones Bridge Road, Peachtree Corners, GA 30092 Photos for reference. At TPG, we value our customer, team member, and vendor team safety. Our communities are active construction zones and may not be safe to visit at certain stages of construction. Due to this, we ask all agents visiting the community with their clients come to the office prior to visiting any listed homes. Please note, during your visit, you will be escorted by a TPG employee and may be required to wear flat, closed toe shoes and a hardhat. [The Baldwin]
Property Details for 5039 Shirley Oaks Drive 315
- Subdivision ComplexWaterside
- Architectural StyleCraftsman, Townhouse, Traditional
- ExteriorOther
- Num Of Garage Spaces1
- Parking FeaturesGarage, Garage Door Opener, Garage Faces Front
- Property AttachedYes
- Waterfront FeaturesNone
LISTING UPDATED:
- StatusActive
- MLS #7589658
- Days on Site97
- HOA Fees$276 / month
- MLS TypeResidential
- Year Built2025
- CountryGwinnett - GA
Location
Listing Courtesy of The Providence Group Realty, LLC. - MICHELE L GREEN
LISTING UPDATED:
- StatusActive
- MLS #7589658
- Days on Site97
- HOA Fees$276 / month
- MLS TypeResidential
- Year Built2025
- CountryGwinnett - GA
Building Information for 5039 Shirley Oaks Drive 315
- StoriesOne
- Year Built2025
- Lot Size0.1650 Acres
Payment Calculator
Term
Interest
Home Price
Down Payment
The Payment Calculator is for illustrative purposes only. Read More
Property Information for 5039 Shirley Oaks Drive 315
Summary
Location and General Information
- Community Features: None
- Directions: From I285, take the Peachtree Ind. exit north, approximately 4 miles (stay left on Hwy 141 when splits), E. Jones on left. To use GPS, use address 4411 E. Jones Bridge Road, P'tree Corners
- View: Other
- Coordinates: 34.001527,-84.224606
School Information
- Elementary School: Simpson
- Middle School: Pinckneyville
- High School: Norcross
Taxes and HOA Information
- Parcel Number: R6349 119
- Tax Year: 2025
- Tax Legal Description: LL 349, district 6, Phase 2 B
- Tax Lot: 315
Virtual Tour
Parking
- Open Parking: No
Interior and Exterior Features
Interior Features
- Cooling: Central Air, Heat Pump, Zoned
- Heating: Central, Heat Pump, Zoned
- Appliances: Dishwasher, Gas Range, Microwave, Range Hood
- Basement: None
- Fireplace Features: Electric, Family Room, Outside
- Flooring: Carpet, Ceramic Tile, Hardwood
- Interior Features: High Ceilings 10 ft Main
- Levels/Stories: One
- Other Equipment: None
- Window Features: Insulated Windows
- Kitchen Features: Cabinets White, Kitchen Island, Pantry Walk-In, Stone Counters, Other
- Master Bathroom Features: Double Vanity, Separate His/Hers, Shower Only
- Foundation: Slab
- Main Bedrooms: 2
- Bathrooms Total Integer: 2
- Main Full Baths: 2
- Bathrooms Total Decimal: 2
Exterior Features
- Accessibility Features: None
- Construction Materials: Brick Front, Cement Siding, Fiber Cement
- Fencing: None
- Horse Amenities: None
- Patio And Porch Features: Covered, Deck, Patio
- Pool Features: None
- Road Surface Type: None
- Roof Type: Composition
- Security Features: Carbon Monoxide Detector(s), Fire Alarm, Fire Sprinkler System, Smoke Detector(s)
- Spa Features: None
- Laundry Features: Electric Dryer Hookup, In Hall, Main Level
- Pool Private: No
- Road Frontage Type: None
- Other Structures: None
Property
Utilities
- Sewer: Public Sewer
- Utilities: Electricity Available, Sewer Available, Underground Utilities, Water Available
- Water Source: Public
- Electric: 110 Volts, 220 Volts in Garage
Property and Assessments
- Home Warranty: Yes
- Property Condition: Under Construction
Green Features
- Green Energy Efficient: Appliances
- Green Energy Generation: None
Lot Information
- Common Walls: 2+ Common Walls
- Lot Features: Landscaped, Level, Other
- Waterfront Footage: None
Multi Family
- # Of Units In Community: 315
Rental
Rent Information
- Land Lease: No
- Occupant Types: Owner
Public Records for 5039 Shirley Oaks Drive 315
Tax Record
- 2025$0.00 ($0.00 / month)
Home Facts
- Beds2
- Baths2
- Total Finished SqFt1,648 SqFt
- StoriesOne
- Lot Size0.1650 Acres
- StyleCondominium
- Year Built2025
- APNR6349 119
- CountyGwinnett - GA
- Fireplaces1




