4896 sudbrook way 257Peachtree Corners, GA 30092
4896 sudbrook way 257Peachtree Corners, GA 30092
Description
Spring into a New Home with $20,000 anyway! Move-in ready! Welcome to Waterside a Gated Master planned community nestled on the Chattahoochee River! The Cascade at homesite 257 offers luxurious, single-level living in exclusive Waterside by The Providence Group! As you enter the condo, you are greeted by a spacious open concept living area that seamlessly combines the family room, kitchen and dining space. The attention to design detail is displayed throughout, from the modern kitchen with stainless appliances, quartz countertops, Alabaster cabinets and a contrasting, driftwood stained island with stainless hardware and faucet. The family room serves as the heart of the home with its stylish linear fireplace- offering ample space for relaxation and entertainment. A door off of family room leads to a covered porch for enjoying the outdoors. The condo features 3 well appointed bedrooms with elevated ceiling heights that adds to the sense of luxury and comfort. The primary bedroom is located opposite the 2 secondary bedrooms offering added tranquility. The generous primary bedroom has a sitting area to give a quiet, private space for reading or lounging. Luxury continues to the primary bath with a frameless, tile shower and a freestanding tub for the ultimate in relaxation. Fabulous amenity package includes elegant clubhouse with fitness center, open greenspaces, serene pool, trails down by the River, firepit area overlooking the Chattahoochee River. Overall, living in Waterside provides a tranquil escape from the stresses of everyday life, offering a unique opportunity to live in harmony with nature while enjoying the comforts of modern living. Photos are not of actual unit. Interested in visiting.. It's important to note the safety measures in place due to the active construction zones. Agents and visitors are required to check in at the office before viewing homes and may need to wear safety gear like closed-toe shoes and hard hats. The Cascade provides an exceptional opportunity for those seeking a blend of modern design, comfort, and community living in Peachtree Corners. Just down the street is The Forum and Peachtree City Center where there are exceptional shops, like Trader Joes and Lululemon! Also fabulous restaurant's to enjoy! Come see us today at Waterside! [The Cascade]
Property Details for 4896 Sudbrook Way 257
- Subdivision ComplexWaterside
- Architectural StyleMid-Rise (up to 5 stories)
- ExteriorBalcony, Private Entrance, Other
- Num Of Garage Spaces1
- Num Of Parking Spaces2
- Parking FeaturesDriveway, Garage
- Property AttachedYes
- Waterfront FeaturesNone
LISTING UPDATED:
- StatusClosed
- MLS #7555008
- Days on Site13
- HOA Fees$333 / month
- MLS TypeResidential
- Year Built2025
- CountryGwinnett - GA
Location
Listing Courtesy of The Providence Group Realty, LLC. - MICHELE L GREEN
LISTING UPDATED:
- StatusClosed
- MLS #7555008
- Days on Site13
- HOA Fees$333 / month
- MLS TypeResidential
- Year Built2025
- CountryGwinnett - GA
Building Information for 4896 Sudbrook Way 257
- StoriesOne
- Year Built2025
- Lot Size0.0000 Acres
Payment Calculator
Term
Interest
Home Price
Down Payment
The Payment Calculator is for illustrative purposes only. Read More
Property Information for 4896 Sudbrook Way 257
Summary
Location and General Information
- Community Features: Clubhouse, Fitness Center, Gated, Homeowners Assoc, Near Shopping, Near Trails/Greenway, Pickleball, Pool, Sidewalks, Street Lights
- Directions: From I285, take the Peachtree Ind. exit north, approximately 4 miles (stay left on Hwy 141 when splits), E. Jones on left. To use GPS, use address 4411 E. Jones Bridge Road, P'tree Corners
- View: Other
- Coordinates: 34.001157,-84.223728
School Information
- Elementary School: Simpson
- Middle School: Pinckneyville
- High School: Norcross
Taxes and HOA Information
- Tax Year: 2024
- Association Fee Includes: Maintenance Grounds, Maintenance Structure, Reserve Fund, Swim
- Tax Legal Description: N/A
- Tax Lot: 257
Virtual Tour
Parking
- Open Parking: Yes
Interior and Exterior Features
Interior Features
- Cooling: Ceiling Fan(s), Central Air, Electric, Zoned
- Heating: Central, Heat Pump, Zoned
- Appliances: Dishwasher, Disposal, Electric Range, Microwave, Range Hood
- Basement: None
- Fireplace Features: Electric
- Flooring: Carpet, Ceramic Tile, Hardwood
- Interior Features: Crown Molding, Walk-In Closet(s)
- Levels/Stories: One
- Other Equipment: None
- Window Features: Double Pane Windows
- Kitchen Features: Cabinets Other, Cabinets Stain, Cabinets White, Kitchen Island, Pantry Walk-In, Stone Counters, View to Family Room, Other
- Master Bathroom Features: Double Vanity, Separate Tub/Shower, Soaking Tub
- Foundation: Slab
- Main Bedrooms: 3
- Bathrooms Total Integer: 2
- Main Full Baths: 2
- Bathrooms Total Decimal: 2
Exterior Features
- Accessibility Features: None
- Construction Materials: Brick Front, HardiPlank Type
- Fencing: None
- Horse Amenities: None
- Patio And Porch Features: Covered
- Pool Features: None
- Road Surface Type: Asphalt
- Roof Type: Composition
- Security Features: Carbon Monoxide Detector(s), Fire Alarm, Fire Sprinkler System, Security Gate, Smoke Detector(s)
- Spa Features: None
- Laundry Features: Laundry Room, Main Level
- Pool Private: No
- Road Frontage Type: Private Road
- Other Structures: None
Property
Utilities
- Sewer: Public Sewer
- Utilities: Electricity Available, Sewer Available, Underground Utilities, Water Available
- Water Source: Public
- Electric: 110 Volts, 220 Volts in Garage
Property and Assessments
- Home Warranty: Yes
- Property Condition: New Construction
Green Features
- Green Energy Efficient: Appliances, HVAC
- Green Energy Generation: None
Lot Information
- Common Walls: 2+ Common Walls
- Lot Features: Zero Lot Line
- Waterfront Footage: None
Multi Family
- # Of Units In Community: 257
Rental
Rent Information
- Land Lease: No
- Occupant Types: Owner
Public Records for 4896 Sudbrook Way 257
Tax Record
- 2024$0.00 ($0.00 / month)
Home Facts
- Beds3
- Baths2
- Total Finished SqFt2,008 SqFt
- StoriesOne
- Lot Size0.0000 Acres
- StyleCondominium
- Year Built2025
- CountyGwinnett - GA
- Fireplaces1
Similar Homes
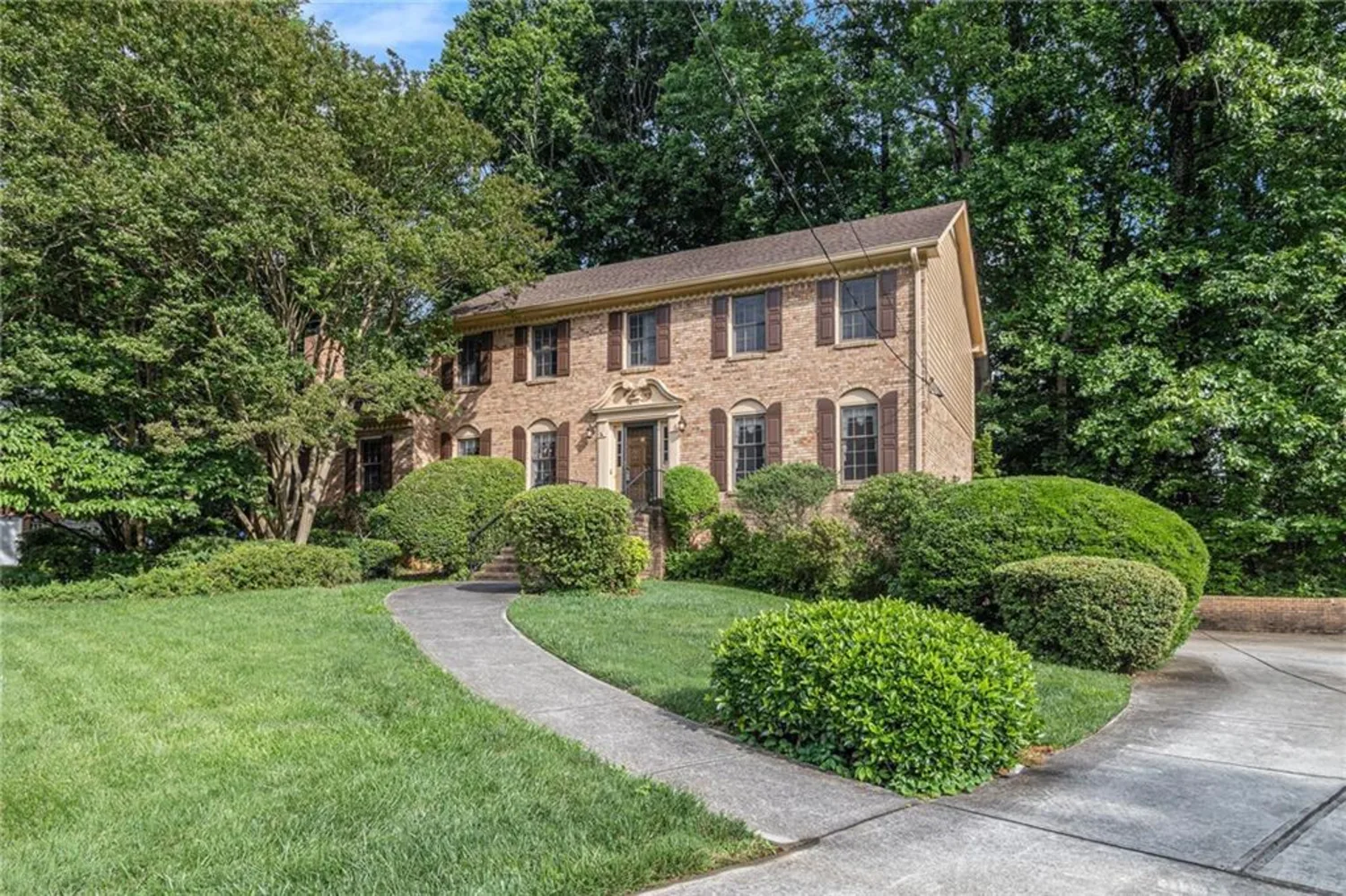
6387 Rosecommon Drive NW
Peachtree Corners, GA 30092
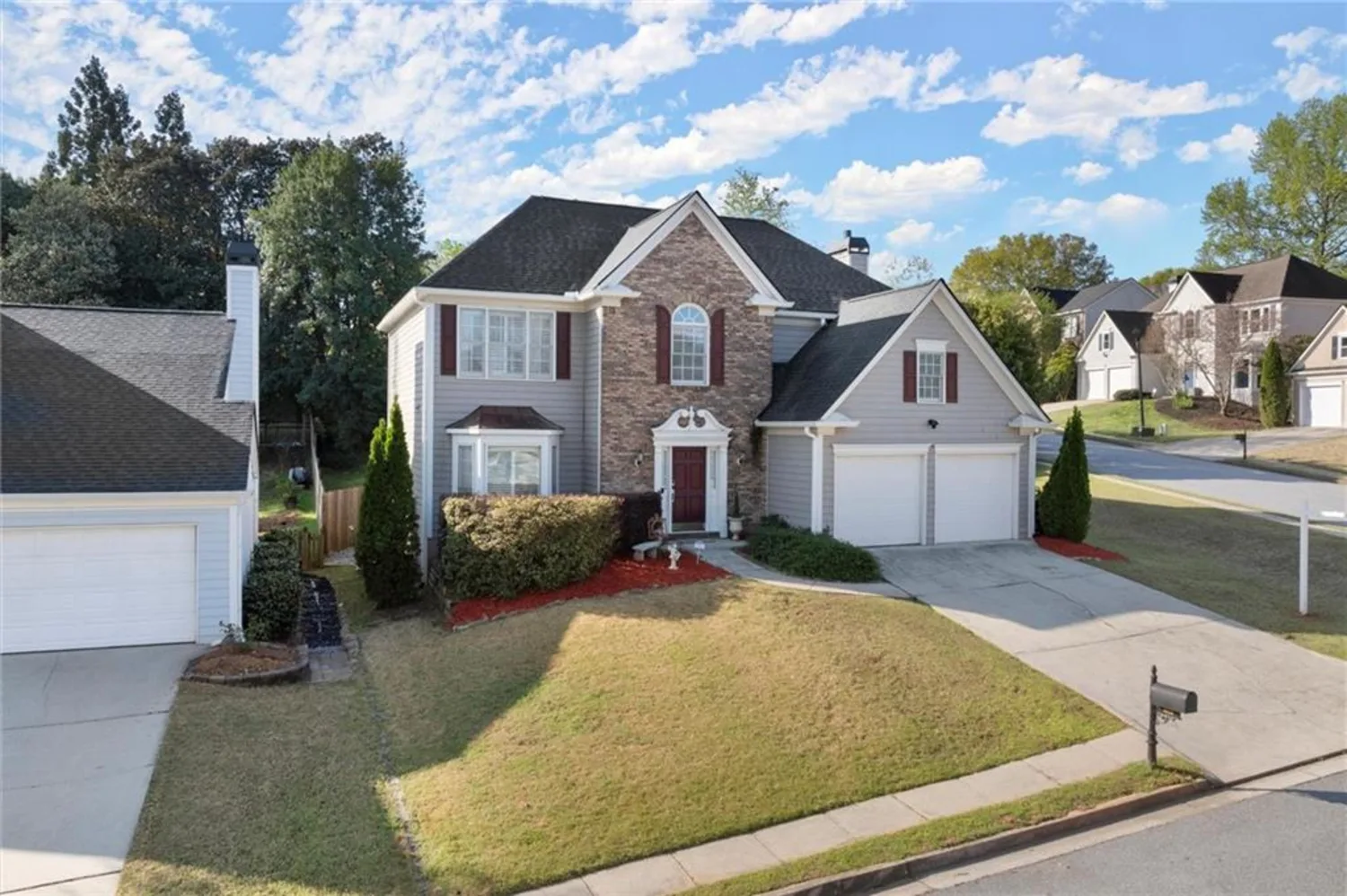
4020 Ancroft Circle
Peachtree Corners, GA 30092
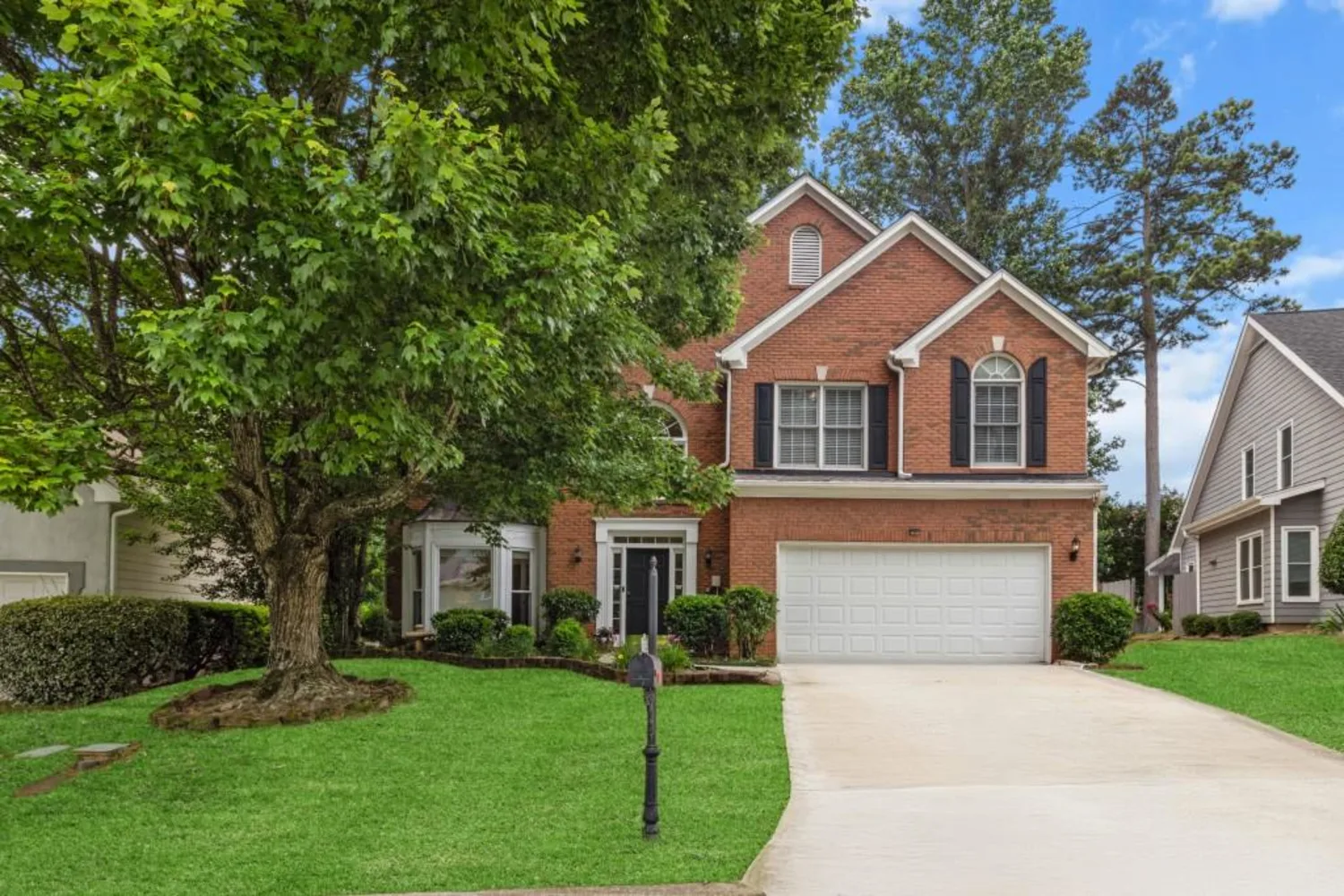
3242 Monarch Pine Drive
Peachtree Corners, GA 30071
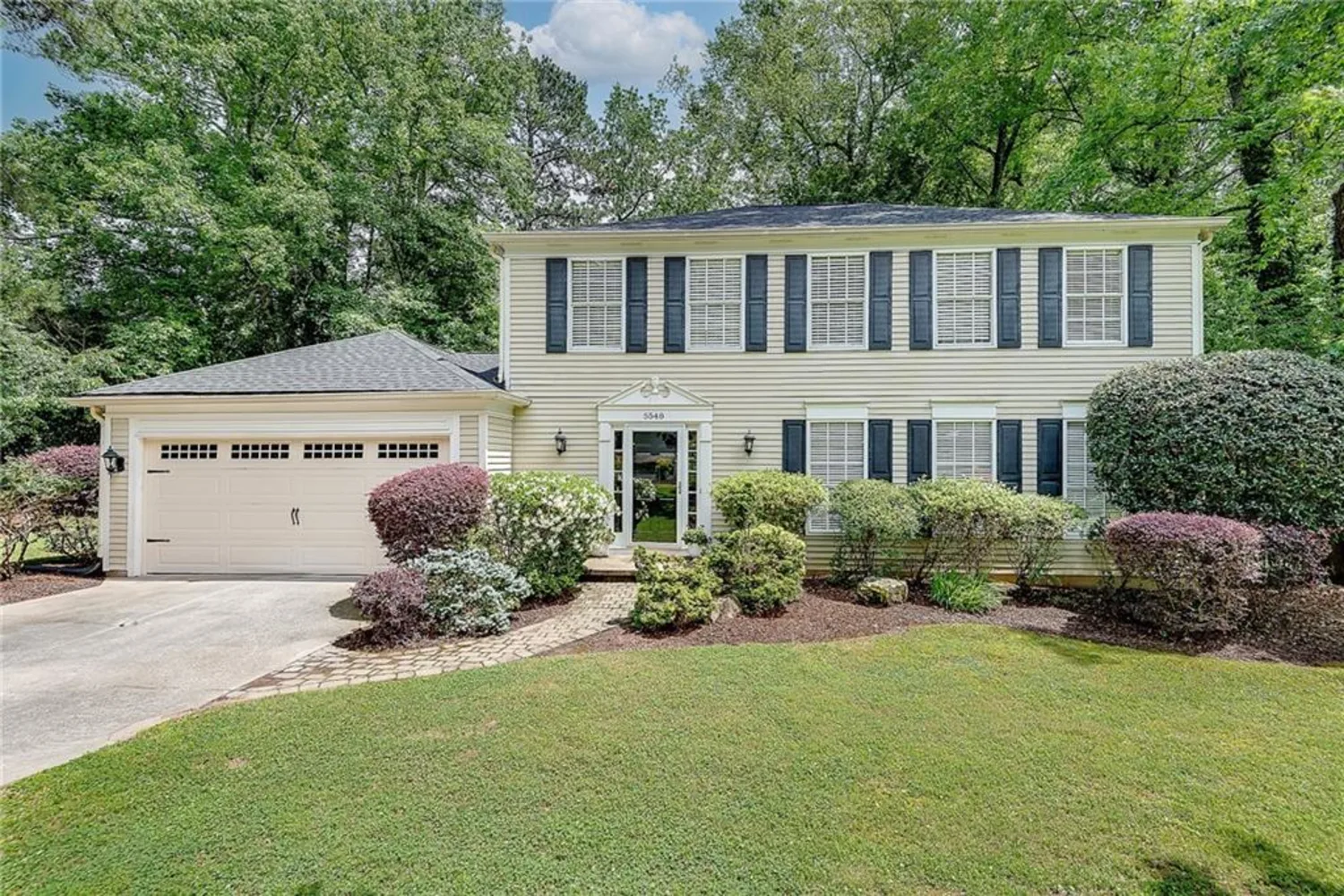
5548 Fitzpatrick Trace
Peachtree Corners, GA 30092
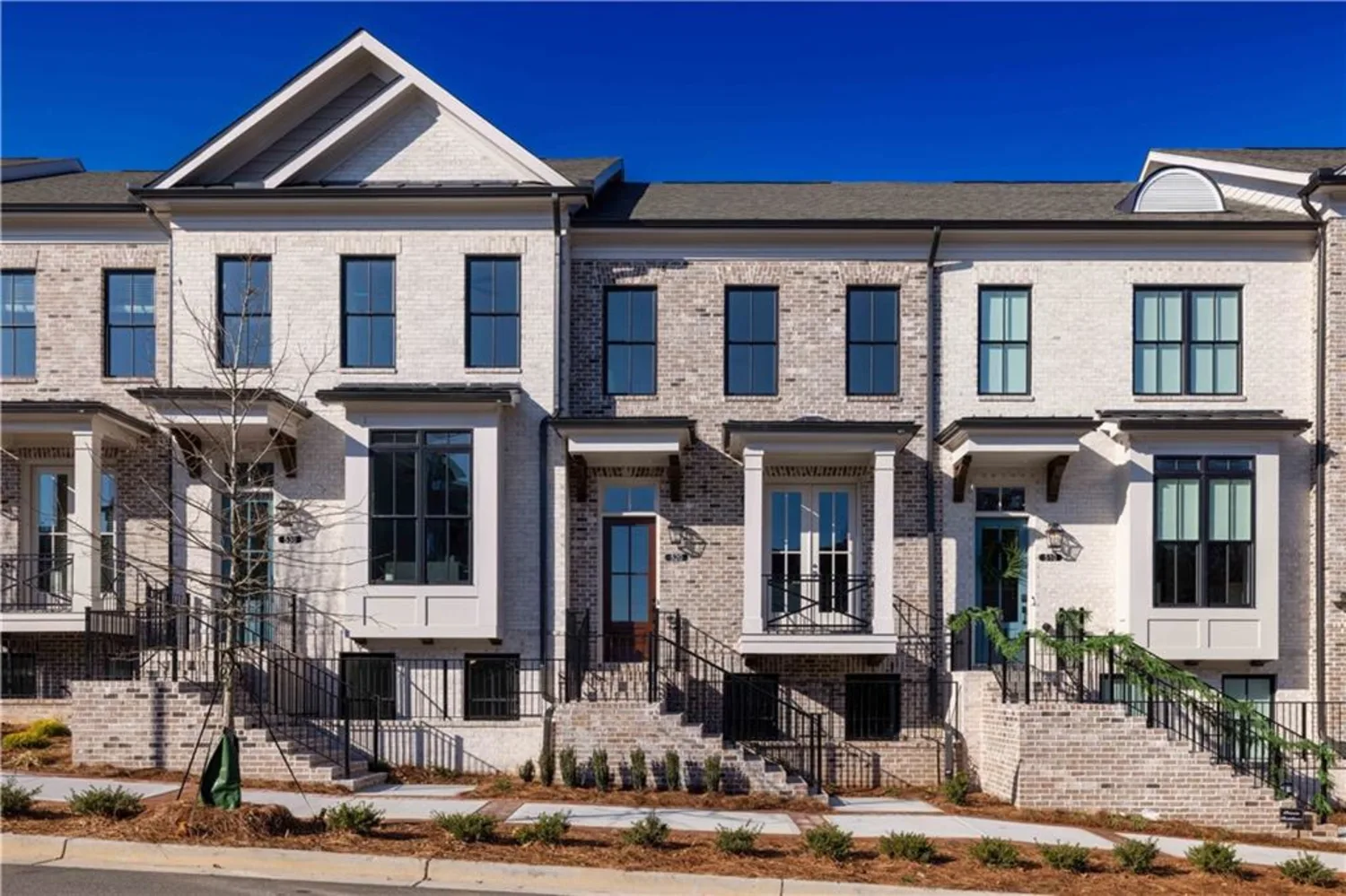
4470 Watervale Way 192
Peachtree Corners, GA 30092
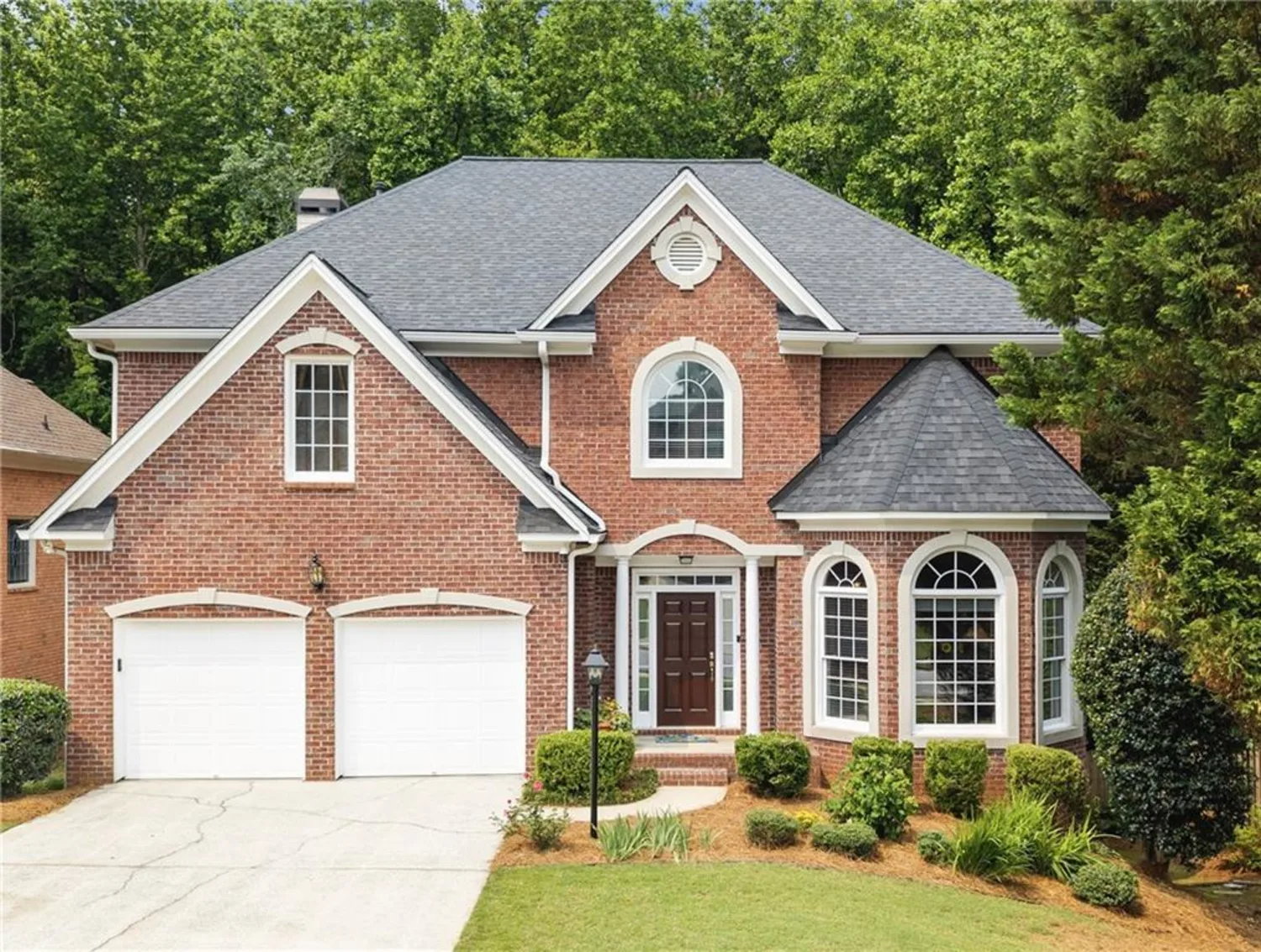
3725 Highcroft Circle
Peachtree Corners, GA 30092
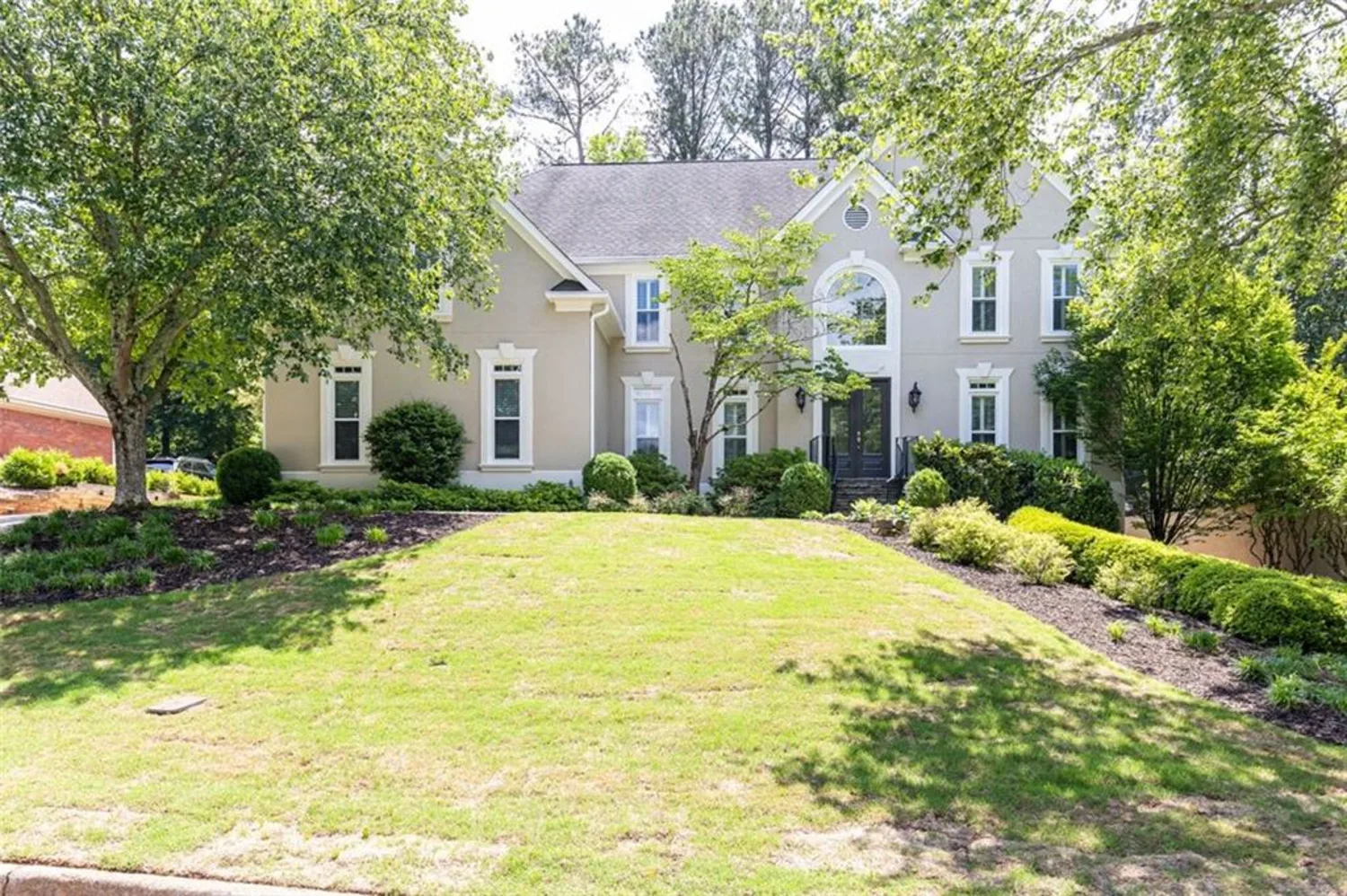
5232 ROKEFIELD Way
Peachtree Corners, GA 30092
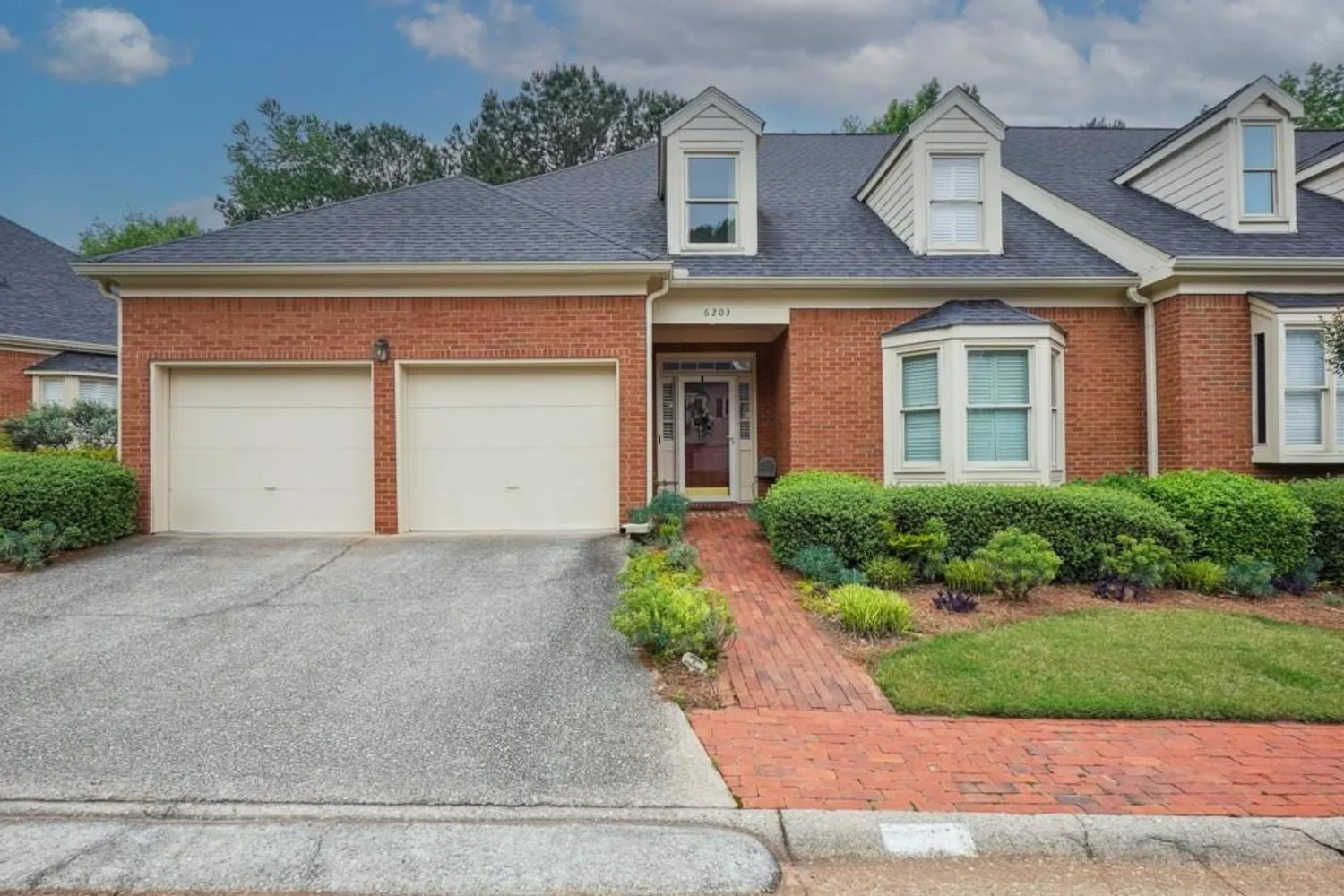
6203 Forest Hills Drive
Peachtree Corners, GA 30092
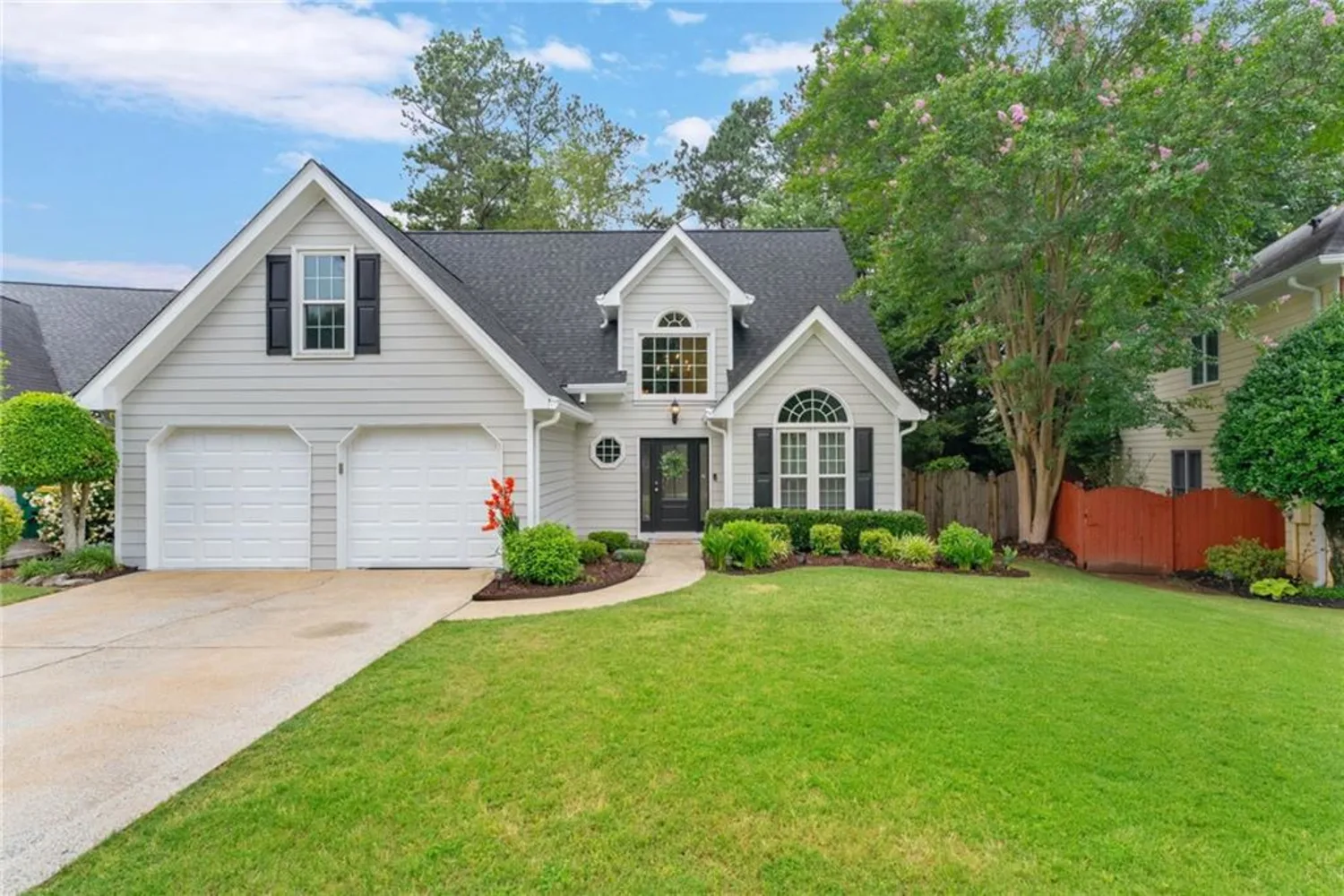
5355 Wyntree Court
Peachtree Corners, GA 30071



