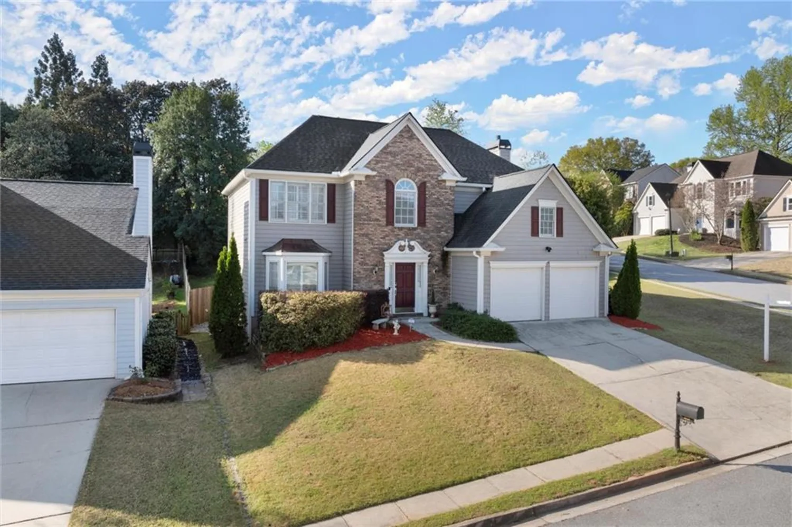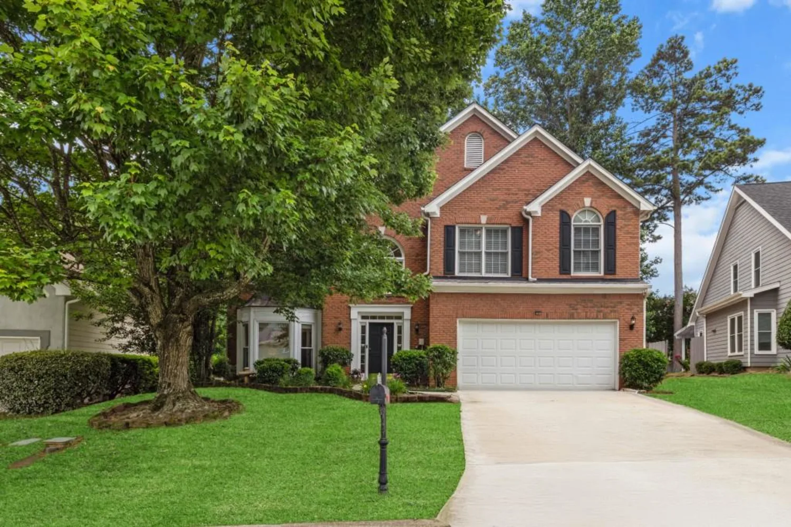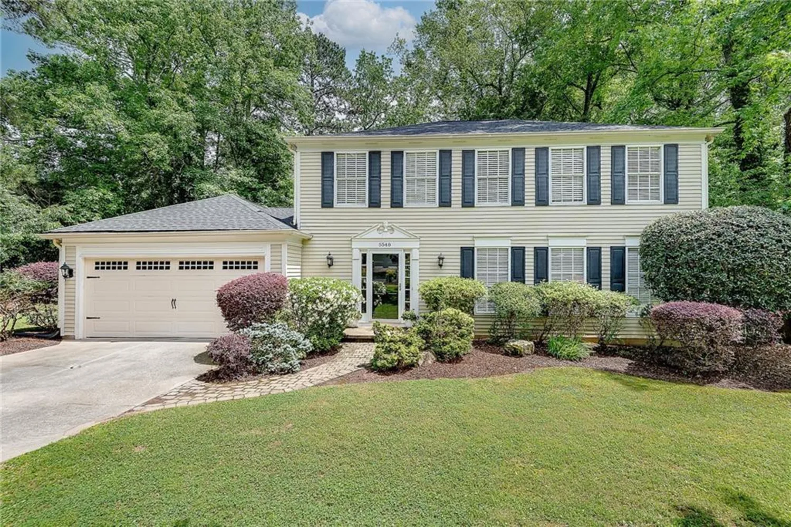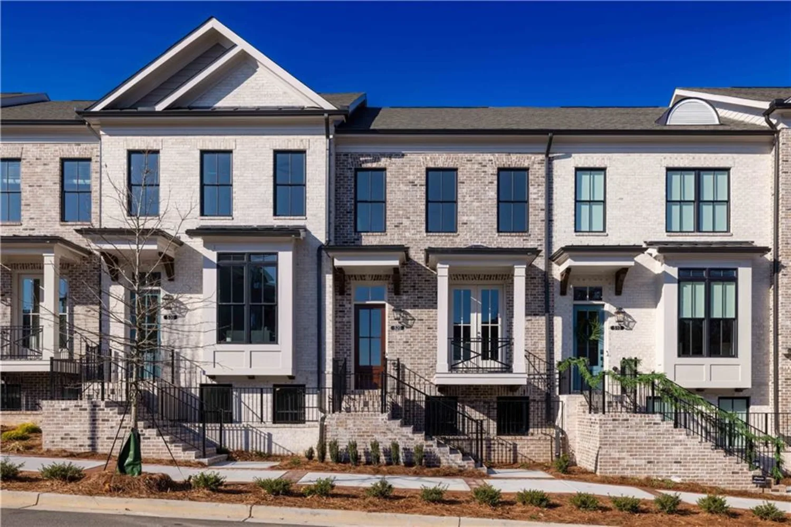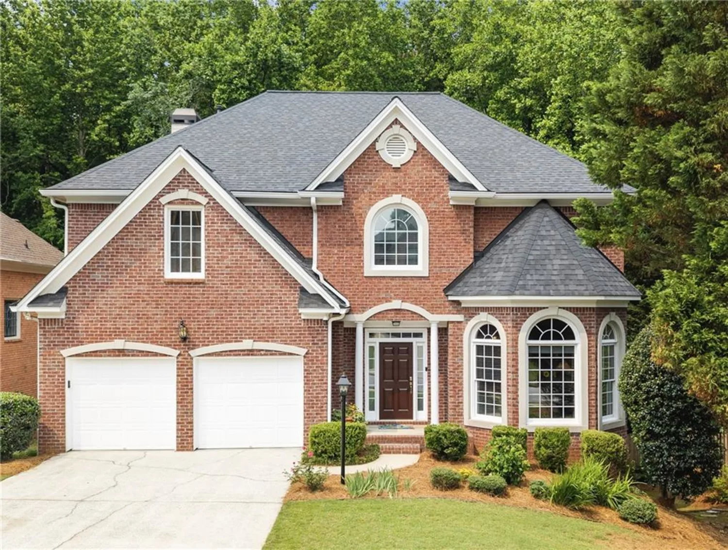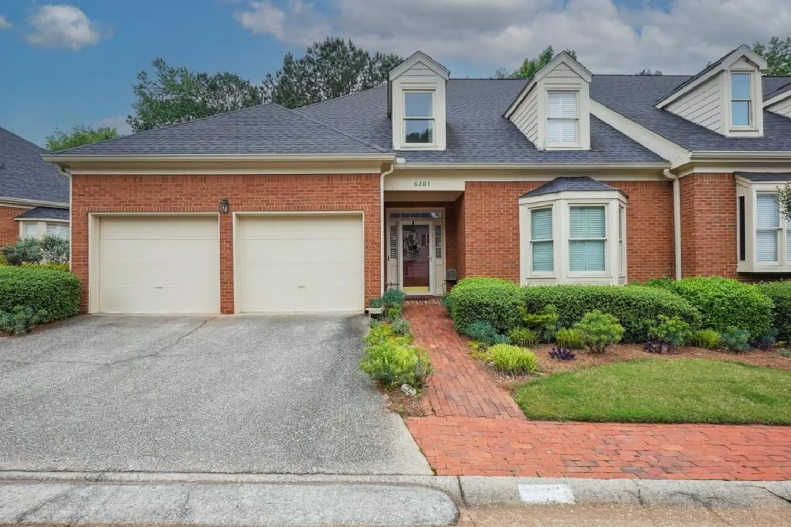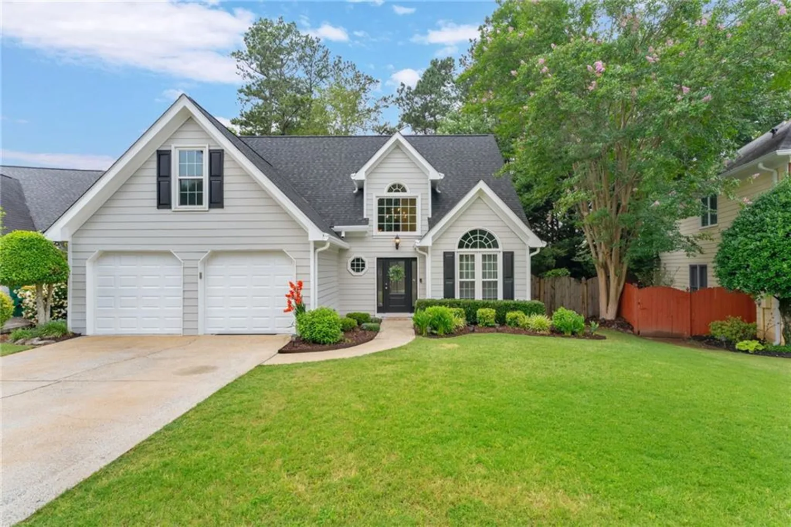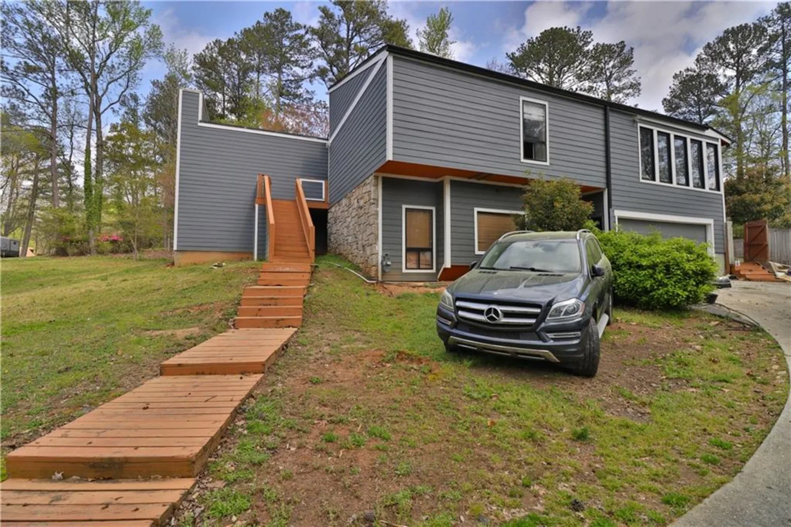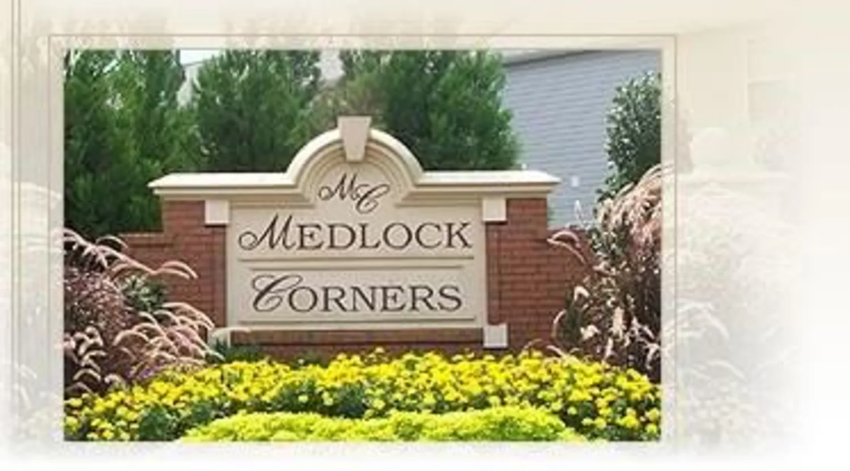5578 fitzpatrick tracePeachtree Corners, GA 30092
5578 fitzpatrick tracePeachtree Corners, GA 30092
Description
What makes a home truly special? You start with a wonderful 4-bedroom floorplan with multiple "flex" living areas & great upgrades. The Seller has already paid for expensive improvements like a BRAND NEW ROOF, DELUXE DOUBLE-PANE WINDOWS, NEW, EXPANDED DRIVEWAY, custom blinds & closets, etc. Connect that home to the outdoors with a wonderful, screened porch that looks out on a spacious deck, stone patio with firepit and an enormous, level cul-de-sac lot with a sprinkler system. The level yard is super for people, pets or a charming garden - super private! You will feel like you live in a nature preserve! This home is immaculate and move-in ready! Amazing pride of ownership! Formal Living Room has French doors and works great as an office or playroom. Oversized master suite will fit a King bedroom suite easily. You'll enjoy the extensive sidewalk and trail system throughout the community-great for walkers, cyclists and runners. Simpsonwood Park on the Chattahoochee River and a very active Fowler YMCA are both within walking distance. The Peachtree Corners community boasts great public schools including top-rated Simpson Elementary and the optional Paul Duke STEM High School. Plus, there are a number of nearby private schools. You can choose from several neighborhood Swim/Tennis options which offer a variety of tennis and swim teams. Easy access to The Forum and the amazing Peachtree Corners Town Center. Both offer a number of shopping, dining, movie, playground and live music options. Very convenient location to 141 and 285. Great house and location! A must see!
Property Details for 5578 Fitzpatrick Trace
- Subdivision ComplexNORTH MANOR
- Architectural StyleColonial
- ExteriorPrivate Yard, Rain Gutters
- Num Of Garage Spaces2
- Num Of Parking Spaces2
- Parking FeaturesAttached, Garage, Garage Door Opener, Kitchen Level, Level Driveway
- Property AttachedNo
- Waterfront FeaturesNone
LISTING UPDATED:
- StatusActive
- MLS #7588126
- Days on Site54
- Taxes$943 / year
- MLS TypeResidential
- Year Built1983
- Lot Size0.51 Acres
- CountryGwinnett - GA
Location
Listing Courtesy of Chapman Hall Realtors - Rhonda Levan
LISTING UPDATED:
- StatusActive
- MLS #7588126
- Days on Site54
- Taxes$943 / year
- MLS TypeResidential
- Year Built1983
- Lot Size0.51 Acres
- CountryGwinnett - GA
Building Information for 5578 Fitzpatrick Trace
- StoriesTwo
- Year Built1983
- Lot Size0.5100 Acres
Payment Calculator
Term
Interest
Home Price
Down Payment
The Payment Calculator is for illustrative purposes only. Read More
Property Information for 5578 Fitzpatrick Trace
Summary
Location and General Information
- Community Features: Near Schools, Near Shopping, Near Trails/Greenway, Street Lights, Sidewalks, Swim Team, Tennis Court(s)
- Directions: From Peachtree Corners Circle, turn left on Jones Bridge Circle. Bear right on Fitzpatrick Way, left on Fitzpatrick Trace. Home is on the left-in the cul-de-sac.
- View: Neighborhood
- Coordinates: 33.987022,-84.236961
School Information
- Elementary School: Simpson
- Middle School: Pinckneyville
- High School: Norcross
Taxes and HOA Information
- Parcel Number: R6332 213
- Tax Year: 2024
- Association Fee Includes: Receptionist
- Tax Legal Description: LL 332, 6th district, Gwinnett, Lot 7, Block D, North Manor, unit 6, plat book 20, page 158
- Tax Lot: 7
Virtual Tour
Parking
- Open Parking: Yes
Interior and Exterior Features
Interior Features
- Cooling: Central Air, Ceiling Fan(s), Electric
- Heating: Forced Air
- Appliances: Dishwasher, Gas Range, Gas Water Heater, Microwave, Refrigerator
- Basement: None
- Fireplace Features: Masonry
- Flooring: Hardwood, Ceramic Tile, Carpet
- Interior Features: Disappearing Attic Stairs, Entrance Foyer, High Speed Internet, Walk-In Closet(s)
- Levels/Stories: Two
- Other Equipment: Irrigation Equipment
- Window Features: Insulated Windows
- Kitchen Features: Breakfast Bar, Cabinets White, Eat-in Kitchen, Kitchen Island, Pantry
- Master Bathroom Features: Shower Only
- Foundation: Slab
- Total Half Baths: 1
- Bathrooms Total Integer: 3
- Bathrooms Total Decimal: 2
Exterior Features
- Accessibility Features: Accessible Entrance
- Construction Materials: Wood Siding, HardiPlank Type, Frame
- Fencing: None
- Horse Amenities: None
- Patio And Porch Features: Screened, Rear Porch
- Pool Features: None
- Road Surface Type: Paved
- Roof Type: Composition
- Security Features: Secured Garage/Parking
- Spa Features: None
- Laundry Features: In Hall, Laundry Room, Upper Level
- Pool Private: No
- Road Frontage Type: County Road
- Other Structures: None
Property
Utilities
- Sewer: Public Sewer
- Utilities: Cable Available, Electricity Available, Natural Gas Available, Phone Available, Sewer Available, Underground Utilities, Water Available
- Water Source: Public
- Electric: 110 Volts
Property and Assessments
- Home Warranty: No
- Property Condition: Resale
Green Features
- Green Energy Efficient: Windows
- Green Energy Generation: None
Lot Information
- Above Grade Finished Area: 1900
- Common Walls: No Common Walls
- Lot Features: Cul-De-Sac, Level, Private
- Waterfront Footage: None
Rental
Rent Information
- Land Lease: No
- Occupant Types: Owner
Public Records for 5578 Fitzpatrick Trace
Tax Record
- 2024$943.00 ($78.58 / month)
Home Facts
- Beds4
- Baths2
- Total Finished SqFt1,900 SqFt
- Above Grade Finished1,900 SqFt
- StoriesTwo
- Lot Size0.5100 Acres
- StyleSingle Family Residence
- Year Built1983
- APNR6332 213
- CountyGwinnett - GA
- Fireplaces1




