171 hope driveBlue Ridge, GA 30513
171 hope driveBlue Ridge, GA 30513
Description
Nestled in a small gated community only 10 minutes from downtown Blue Ridge, you will find this unique custom cabin, built by renowned North Georgia builder, Keith Sumner. This beautiful home will wow you from the moment you walk in the door with its LIVE EDGE WOOD WALLS, CUSTOM STONE COUNTERTOPS, and CATHEDRAL CEILING in the main living space. As you continue through the home, you'll be blown away by the WATERFALL in the master shower, the THREE STACKED STONE FIREPLACES, and incredible year-round LONG RANGE MOUNTAIN VIEWS. Enjoy 3 levels of open concept living with a primary suite on each floor, and 2 levels of outdoor entertaining space from the covered rear decks. All are sure to enjoy the POOL TABLE in the downstairs living room, as well as the HOT TUB on the terrace level deck. In addition to your 3 fireplaces, you'll enjoy a custom FIRE PIT adjacent to the home. The exterior of the home has recently been painted & stained and there is zero maintenance to be done - it's in perfect condition. All roads leading to the home are paved and there are no curvy mountain roads to get there. The gated community backs up to the Toccoa River, and has river access. This home is an active, successful short-term rental, generating over $80k in revenue from 2022-2024, and is being sold FULLY FURNISHED/ TURN KEY. Includes adjacent lot, for a total of 2.29 acres. Seller is a licensed Georgia Realtor.
Property Details for 171 Hope Drive
- Subdivision ComplexSouth Toccoa Estates
- Architectural StyleCabin
- ExteriorBalcony, Gas Grill, Lighting, Rain Gutters, Rear Stairs
- Parking FeaturesCarport, Covered, Driveway
- Property AttachedNo
- Waterfront FeaturesNone
LISTING UPDATED:
- StatusActive
- MLS #7589192
- Days on Site2
- Taxes$3,111 / year
- HOA Fees$500 / year
- MLS TypeResidential
- Year Built2013
- Lot Size2.29 Acres
- CountryFannin - GA
Location
Listing Courtesy of Keller Williams Realty Atlanta Partners - Justin Griffin
LISTING UPDATED:
- StatusActive
- MLS #7589192
- Days on Site2
- Taxes$3,111 / year
- HOA Fees$500 / year
- MLS TypeResidential
- Year Built2013
- Lot Size2.29 Acres
- CountryFannin - GA
Building Information for 171 Hope Drive
- StoriesThree Or More
- Year Built2013
- Lot Size2.2900 Acres
Payment Calculator
Term
Interest
Home Price
Down Payment
The Payment Calculator is for illustrative purposes only. Read More
Property Information for 171 Hope Drive
Summary
Location and General Information
- Community Features: Gated, Homeowners Assoc, Stream Seasonal
- Directions: From Hwy 515, take a left onto Blue Ridge Drive and continue straight for approximately 10 minutes. Just after passing Uncle B's Feed Supply, take a right onto Kyle Rd, then veer left onto Hope Drive, and the address is 171 Hope Drive.
- View: Mountain(s)
- Coordinates: 34.954003,-84.360414
School Information
- Elementary School: Blue Ridge - Fannin
- Middle School: Fannin County
- High School: Fannin County
Taxes and HOA Information
- Parcel Number: 0050 083B14
- Tax Year: 2023
- Association Fee Includes: Maintenance Grounds, Reserve Fund
- Tax Legal Description: 8-2 LL78 LTS30,31 DB978-522* 2.29 ACS
- Tax Lot: 30,31
Virtual Tour
Parking
- Open Parking: Yes
Interior and Exterior Features
Interior Features
- Cooling: Central Air
- Heating: Central
- Appliances: Dishwasher, Dryer, Electric Cooktop, Electric Oven, Electric Range, ENERGY STAR Qualified Appliances, Gas Water Heater, Microwave, Range Hood, Refrigerator, Self Cleaning Oven, Washer
- Basement: Exterior Entry, Finished, Finished Bath, Full
- Fireplace Features: Basement, Fire Pit, Gas Starter, Living Room, Outside, Stone
- Flooring: Hardwood, Stone, Wood
- Interior Features: Cathedral Ceiling(s), High Ceilings 10 ft Main, High Speed Internet, Walk-In Closet(s)
- Levels/Stories: Three Or More
- Other Equipment: None
- Window Features: Double Pane Windows, Insulated Windows, Wood Frames
- Kitchen Features: Breakfast Bar, Cabinets Stain, Kitchen Island, Other Surface Counters, Stone Counters, View to Family Room
- Master Bathroom Features: Double Vanity
- Foundation: Concrete Perimeter, Slab
- Main Bedrooms: 1
- Total Half Baths: 1
- Bathrooms Total Integer: 4
- Main Full Baths: 1
- Bathrooms Total Decimal: 3
Exterior Features
- Accessibility Features: None
- Construction Materials: Wood Siding
- Fencing: None
- Horse Amenities: None
- Patio And Porch Features: Covered, Deck, Front Porch, Patio, Rear Porch, Side Porch
- Pool Features: None
- Road Surface Type: Asphalt, Paved
- Roof Type: Copper, Metal, Ridge Vents
- Security Features: Carbon Monoxide Detector(s), Smoke Detector(s)
- Spa Features: Private
- Laundry Features: Electric Dryer Hookup, Laundry Room, Main Level
- Pool Private: No
- Road Frontage Type: Private Road
- Other Structures: Shed(s)
Property
Utilities
- Sewer: Septic Tank
- Utilities: Electricity Available, Underground Utilities, Water Available
- Water Source: Public
- Electric: 110 Volts, 220 Volts, 220 Volts in Workshop
Property and Assessments
- Home Warranty: No
- Property Condition: Resale
Green Features
- Green Energy Efficient: Appliances, Construction, Doors, Roof, Thermostat, Windows
- Green Energy Generation: None
Lot Information
- Above Grade Finished Area: 1776
- Common Walls: No Common Walls
- Lot Features: Back Yard, Cleared, Front Yard, Mountain Frontage, Sloped, Wooded
- Waterfront Footage: None
Rental
Rent Information
- Land Lease: No
- Occupant Types: Tenant
Public Records for 171 Hope Drive
Tax Record
- 2023$3,111.00 ($259.25 / month)
Home Facts
- Beds4
- Baths3
- Total Finished SqFt2,812 SqFt
- Above Grade Finished1,776 SqFt
- Below Grade Finished1,036 SqFt
- StoriesThree Or More
- Lot Size2.2900 Acres
- StyleSingle Family Residence
- Year Built2013
- APN0050 083B14
- CountyFannin - GA
- Fireplaces3




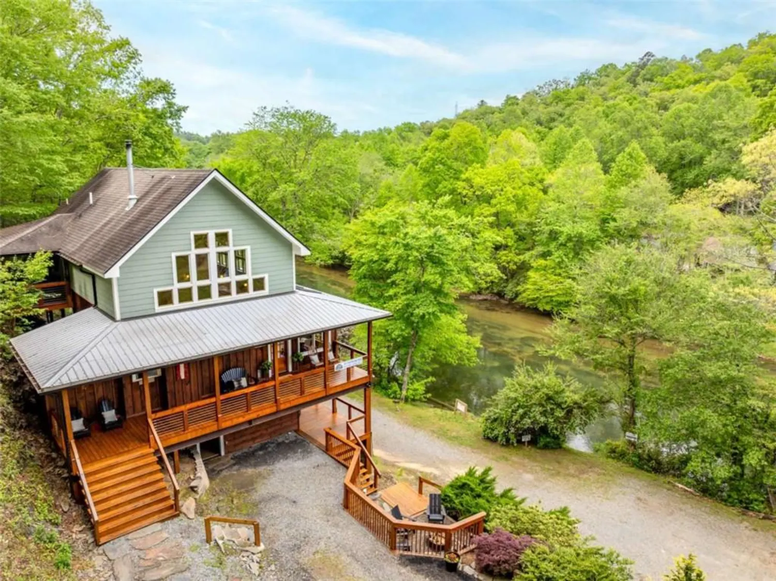
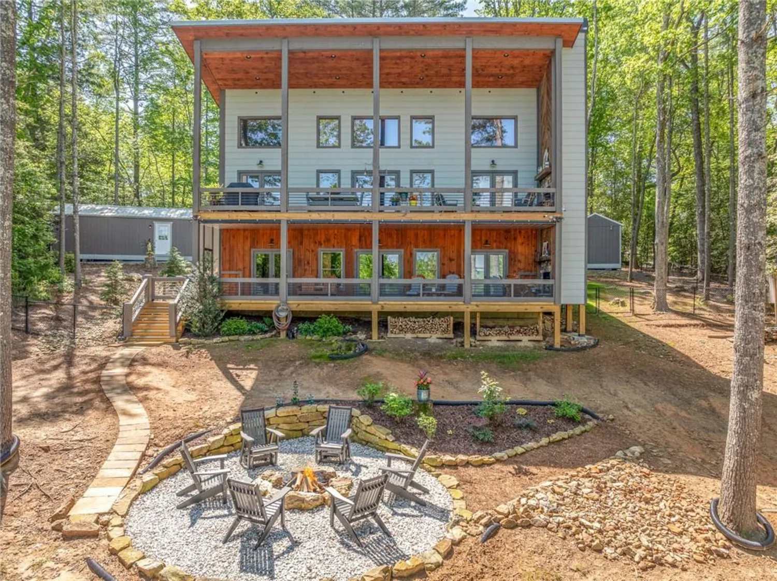
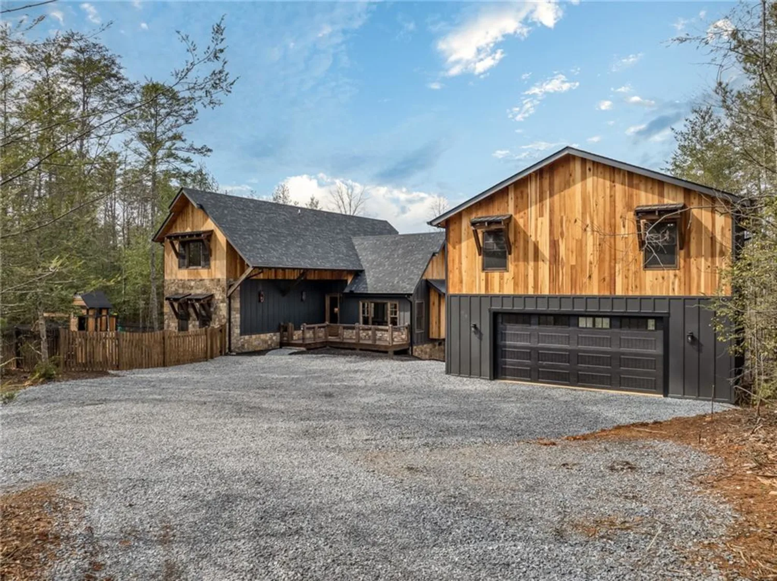
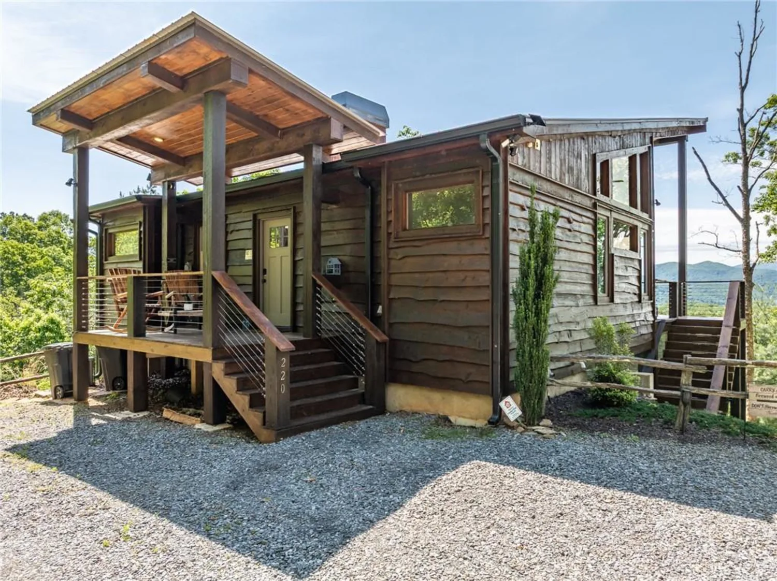
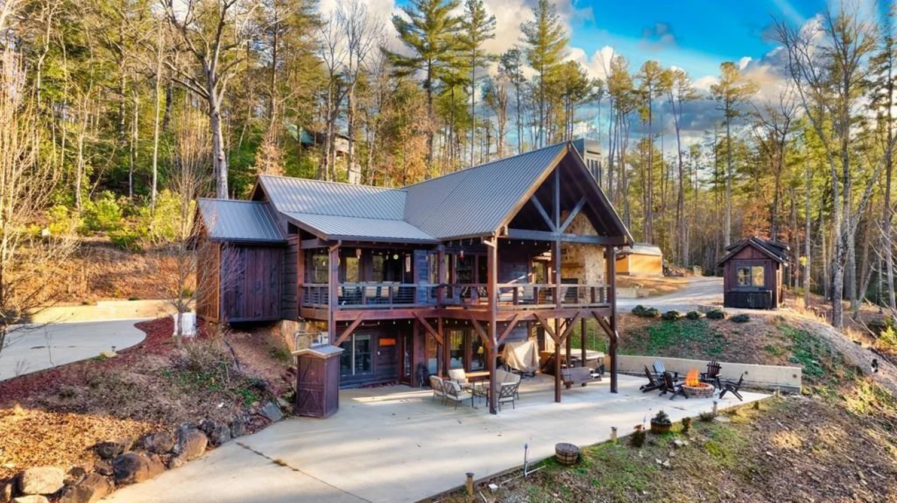
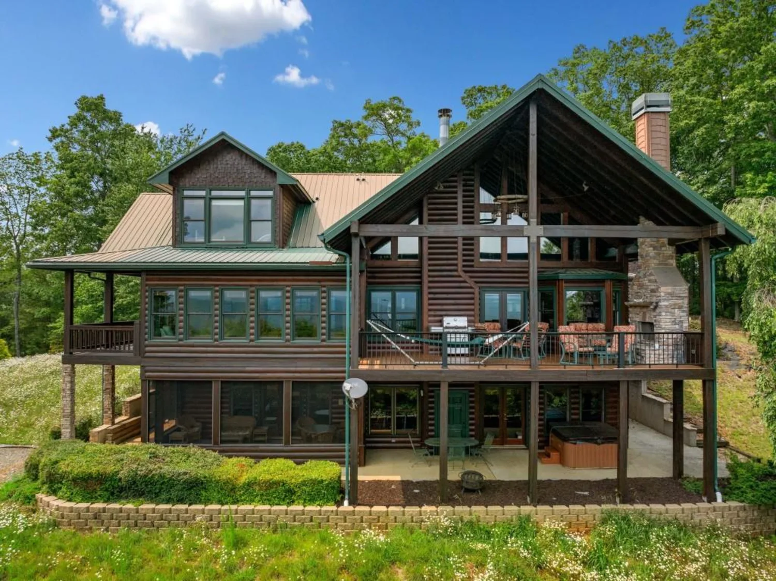
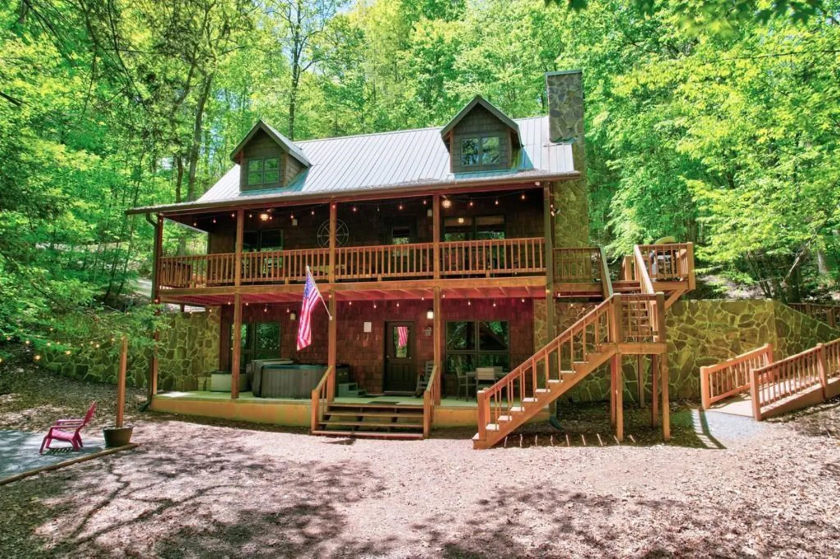
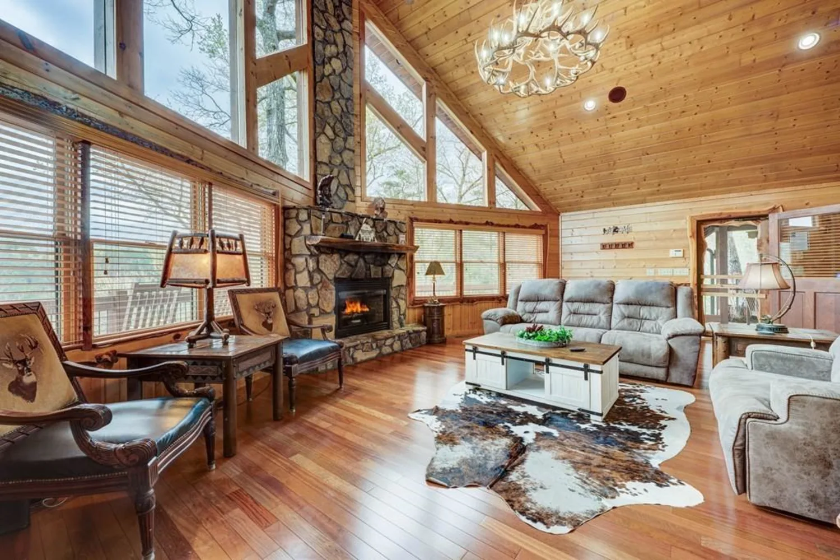
))