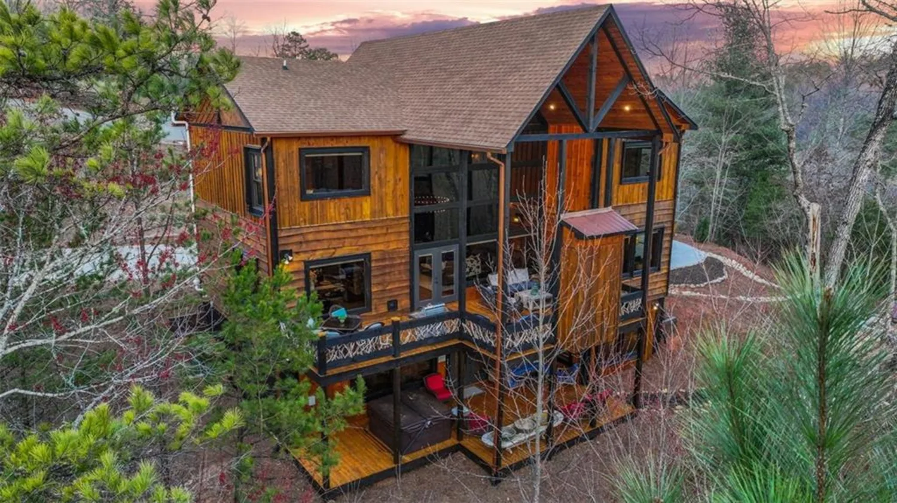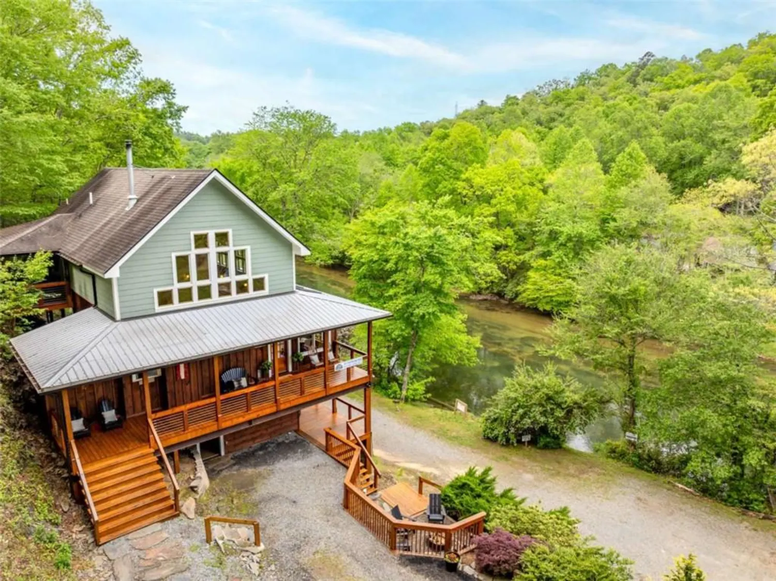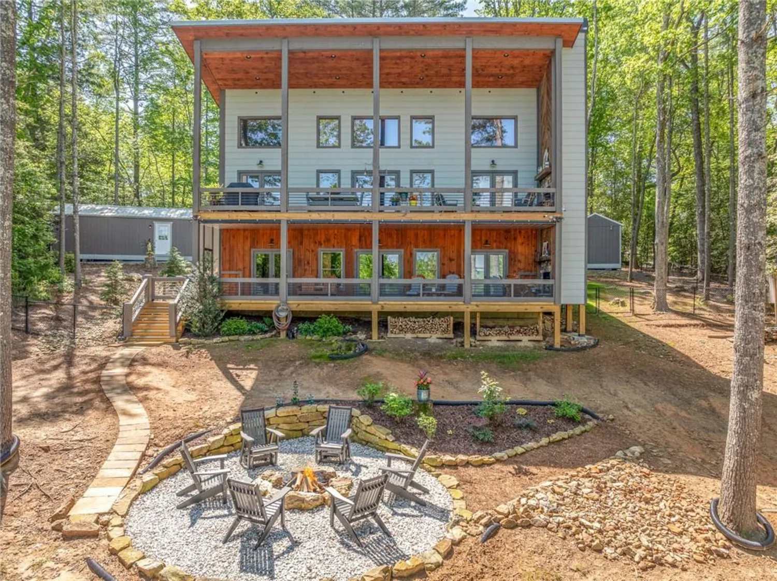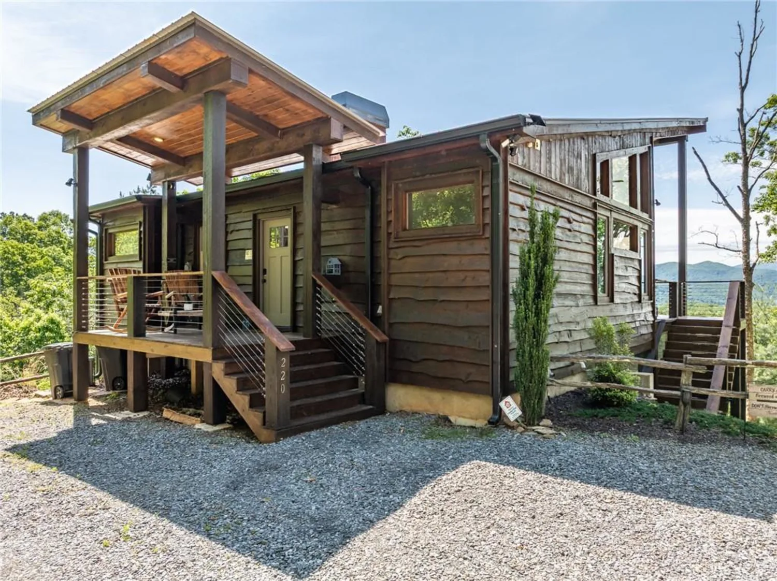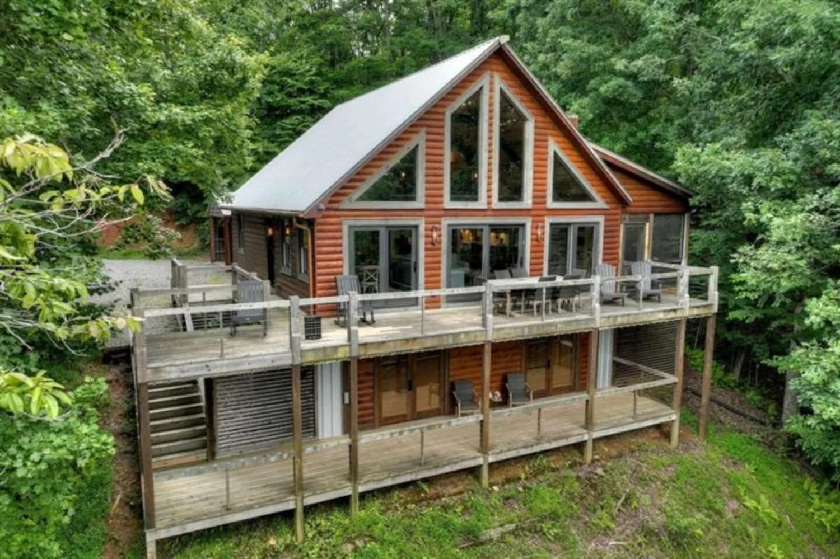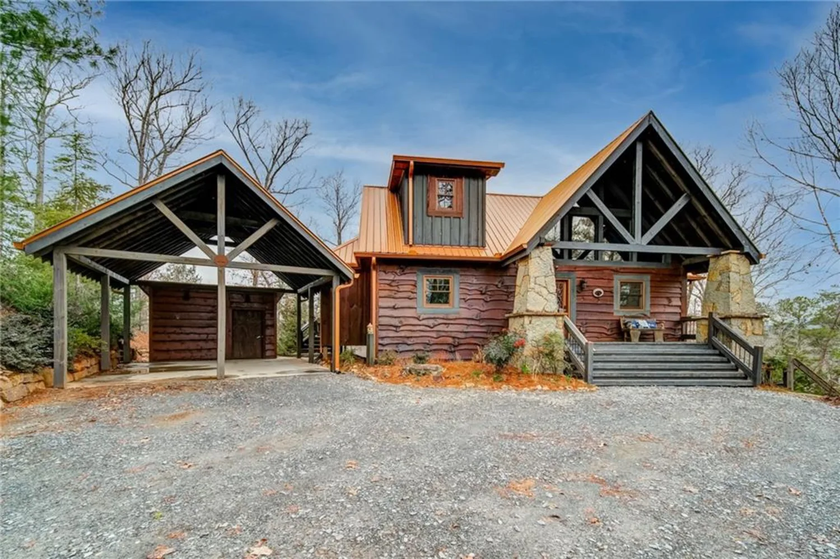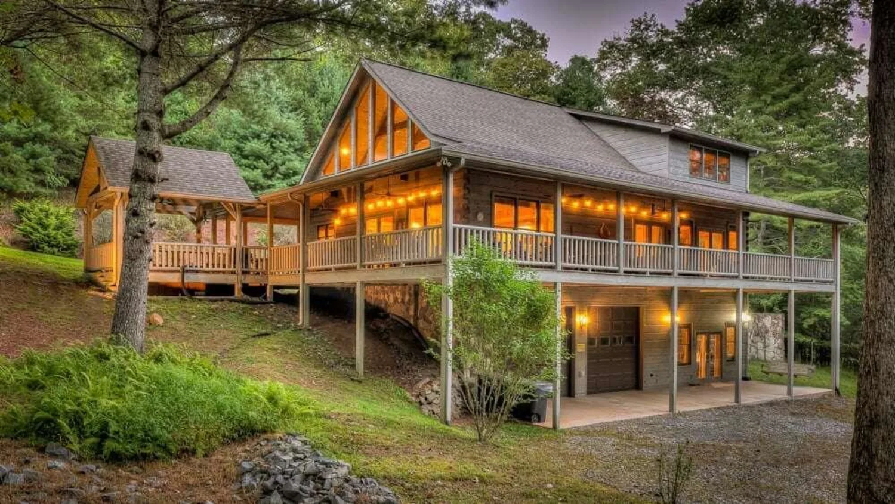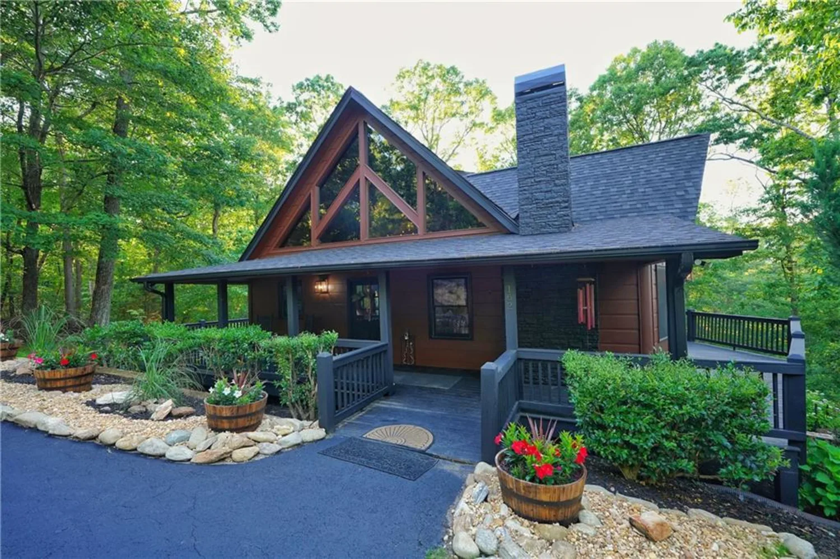5 serenity viewBlue Ridge, GA 30513
5 serenity viewBlue Ridge, GA 30513
Description
Extra! Extra! 6 Total Bedrooms! Main home has 4 bedrooms and there is a 2 bedroom apartment above the GARAGE! This single-owner masterpiece was completed in 2024. Nestled on a picturesque 2.04-acre corner lot with long-range mountain views, this home seamlessly blends contemporary design with rustic charm, offering the perfect retreat just 10 minutes from downtown Blue Ridge. As you approach, the semi-circle driveway invites you home, leading to a spacious two-car garage with a hidden gem above—a two-bedroom apartment perfect for guests or rental income. Step inside the main home and feel the warmth of pine walls and hardwood floors as natural light pours through large windows, framing breathtaking mountain vistas. The open floorplan great room is the heart of the home, anchored by a striking stone fireplace—perfect for cozy evenings after a day exploring the mountains. The kitchen is both stylish and functional, featuring Viking appliances, granite countertops, and a convenient serving window that opens to the large dining room—ideal for hosting family gatherings and dinner parties. Just beyond, a screened-in porch with a second stone fireplace offers an inviting space to enjoy crisp mountain air year-round. The main floor primary suite is a private retreat, complete with an en suite bathroom designed for relaxation. A dedicated laundry room and half bath on the main floor add to the home's practicality. Upstairs, three additional bedrooms and a versatile flex room provide ample space for family, guests, or a home office with inspiring mountain views. A dedicated laundry room and half bath on the main floor add to the home's practicality. Outside, the large fenced front and back yards offer space to roam and play, with a dedicated children’s play area ready for adventure. This home also comes with a Generac whole-house generator, you can enjoy peace of mind knowing your home is prepared for any power outages. With its modern amenities, and timeless craftsmanship, this home is built to stand the test of time. Whether you're savoring your morning coffee on the porch as the sun rises over the mountains, hosting friends by the fireplace, or exploring the vibrant shops and restaurants of downtown Blue Ridge, this property offers the perfect balance of serenity and convenience.
Property Details for 5 Serenity View
- Subdivision ComplexNone
- Architectural StyleCountry, Rustic
- ExteriorBalcony
- Num Of Garage Spaces2
- Parking FeaturesGarage
- Property AttachedNo
- Waterfront FeaturesNone
LISTING UPDATED:
- StatusActive
- MLS #7527918
- Days on Site103
- MLS TypeResidential
- Year Built2023
- Lot Size2.04 Acres
- CountryFannin - GA
LISTING UPDATED:
- StatusActive
- MLS #7527918
- Days on Site103
- MLS TypeResidential
- Year Built2023
- Lot Size2.04 Acres
- CountryFannin - GA
Building Information for 5 Serenity View
- StoriesTwo
- Year Built2023
- Lot Size2.0400 Acres
Payment Calculator
Term
Interest
Home Price
Down Payment
The Payment Calculator is for illustrative purposes only. Read More
Property Information for 5 Serenity View
Summary
Location and General Information
- Community Features: None
- Directions: From McDonalds in Blue Ridge, take Hwy 5 North towards McCayesville, go about 4 miles and turn left on Hwy 2. Take Hwy 2 about 2 miles and turn right on Serenity View. SIP
- View: Mountain(s)
- Coordinates: 34.824115,-84.409363
School Information
- Elementary School: West Fannin
- Middle School: Fannin County
- High School: Fannin County
Taxes and HOA Information
- Tax Year: 2023
- Tax Legal Description: na
Virtual Tour
Parking
- Open Parking: No
Interior and Exterior Features
Interior Features
- Cooling: Ceiling Fan(s), Central Air, Electric
- Heating: Central, Electric, Other
- Appliances: Dishwasher, Dryer, Gas Cooktop, Gas Oven, Microwave, Refrigerator, Washer
- Basement: None
- Fireplace Features: Family Room, Outside
- Flooring: Hardwood, Tile
- Interior Features: Double Vanity, High Speed Internet, Vaulted Ceiling(s), Other
- Levels/Stories: Two
- Other Equipment: None
- Window Features: Double Pane Windows
- Kitchen Features: Breakfast Bar, Cabinets Other, Solid Surface Counters, View to Family Room, Other
- Master Bathroom Features: Double Vanity, Other
- Foundation: Slab
- Main Bedrooms: 1
- Total Half Baths: 1
- Bathrooms Total Integer: 3
- Main Full Baths: 1
- Bathrooms Total Decimal: 2
Exterior Features
- Accessibility Features: None
- Construction Materials: HardiPlank Type, Stone, Wood Siding
- Fencing: Back Yard, Wood
- Horse Amenities: None
- Patio And Porch Features: Deck, Enclosed, Screened
- Pool Features: None
- Road Surface Type: None
- Roof Type: Composition
- Security Features: None
- Spa Features: None
- Laundry Features: In Bathroom, Main Level, Other
- Pool Private: No
- Road Frontage Type: None
- Other Structures: Garage(s), Guest House
Property
Utilities
- Sewer: Septic Tank
- Utilities: Electricity Available, Other
- Water Source: Well
- Electric: 220 Volts
Property and Assessments
- Home Warranty: No
- Property Condition: Resale
Green Features
- Green Energy Efficient: None
- Green Energy Generation: None
Lot Information
- Common Walls: No Common Walls
- Lot Features: Back Yard, Cleared, Level, Private
- Waterfront Footage: None
Rental
Rent Information
- Land Lease: No
- Occupant Types: Owner
Public Records for 5 Serenity View
Tax Record
- 2023$0.00 ($0.00 / month)
Home Facts
- Beds4
- Baths2
- Total Finished SqFt2,192 SqFt
- StoriesTwo
- Lot Size2.0400 Acres
- StyleSingle Family Residence
- Year Built2023
- CountyFannin - GA
- Fireplaces2




