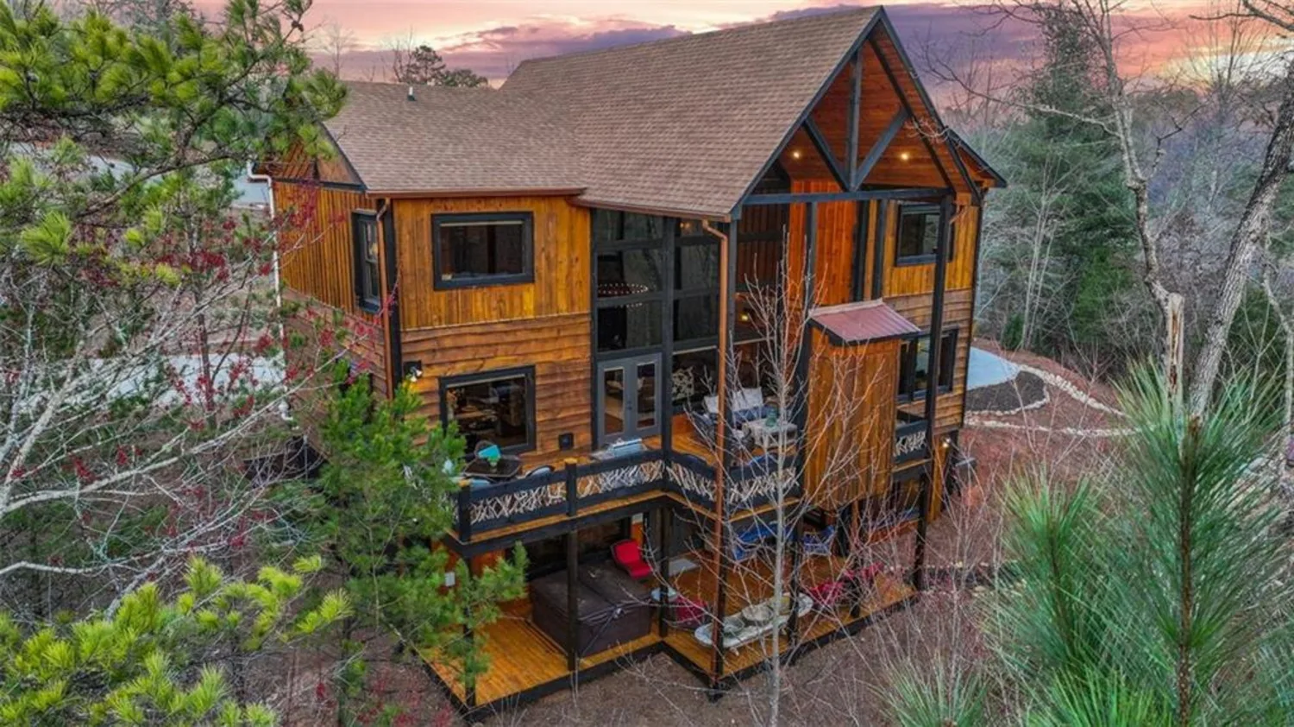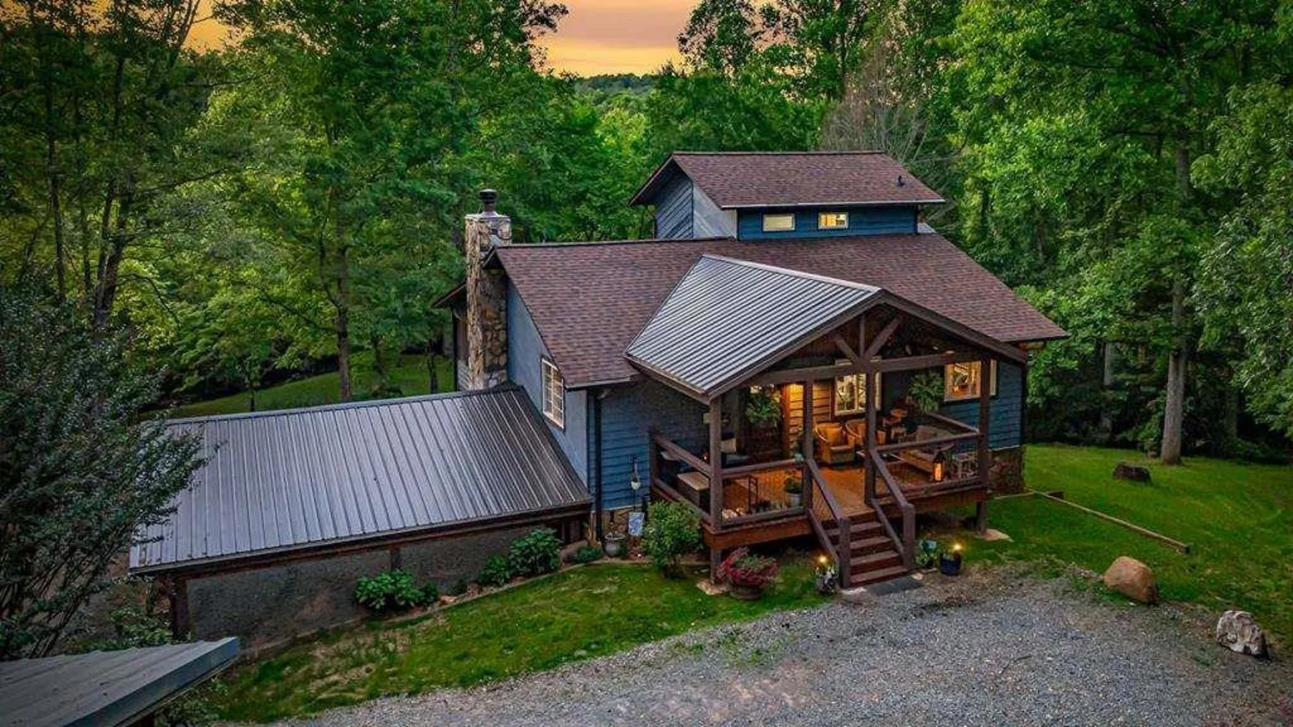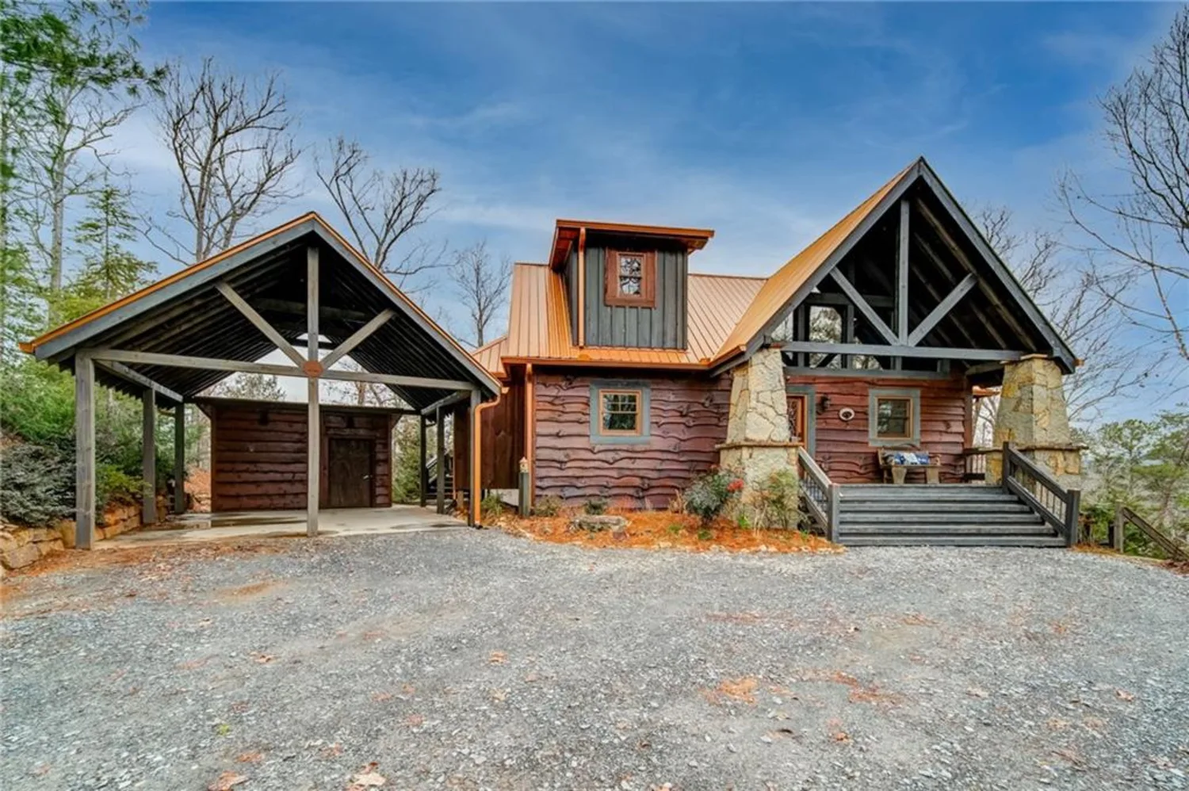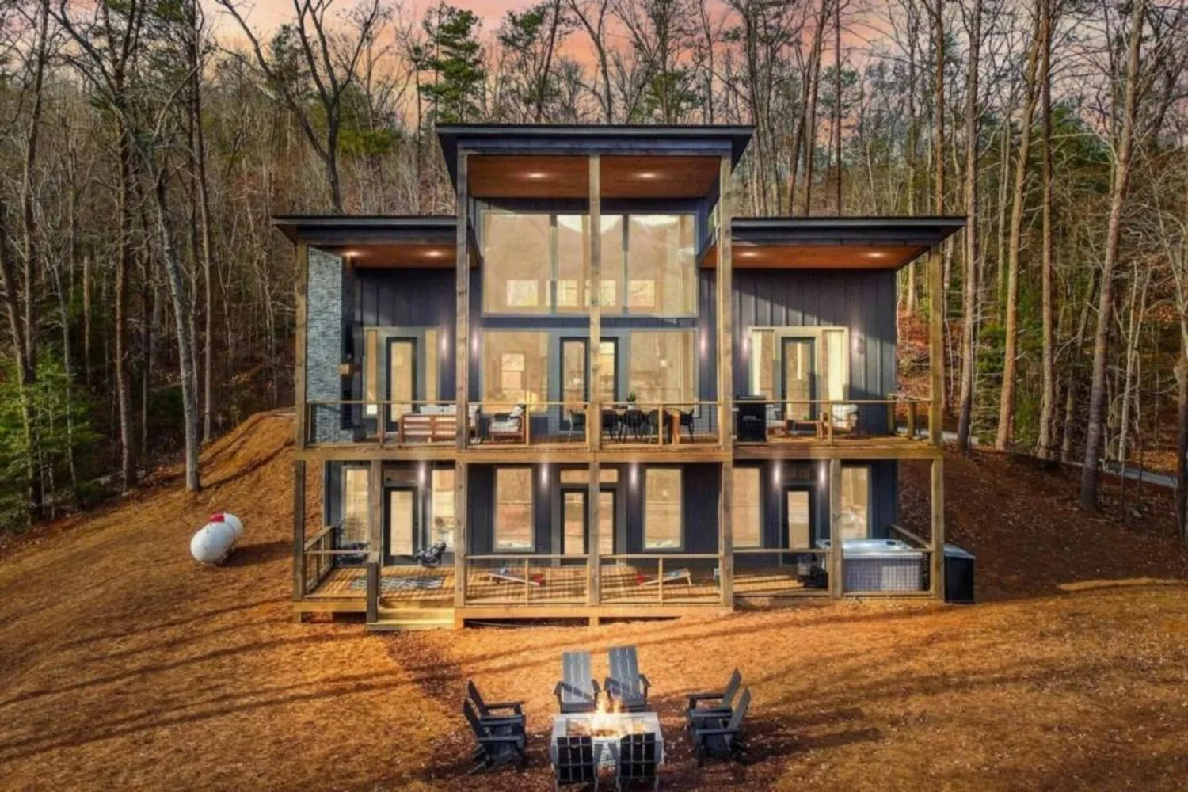454 n. old aska roadBlue Ridge, GA 30513
454 n. old aska roadBlue Ridge, GA 30513
Description
Welcome to your fully furnished mountain modern retreat in the coveted Aska Adventure Area near the Toccoa River and Lake Blue Ridge. This stunning 4-bedroom, 4-bath home features an open floor plan with contemporary roof lines, blending rustic charm and modern comfort. Enjoy year-round mountain views from the expansive party deck, complete with two real wood-burning outdoor fireplaces. Inside, natural light floods the space through large windows, showcasing high-end finishes like rustic cabinetry, tile showers, painted wood and shiplap walls, modern industrial lighting, and designer plumbing fixtures. Two beautiful gas log fireplaces inside-one in the great room and another in the terrace-level -add warmth and ambiance. Two bedrooms are on the main level, with two more downstairs that open to a walkout patio. The finished terrace level also includes a spacious recreation room with a wet bar, perfect for entertaining. Notable upgrades: 10' x 12' shed, 14' x 28' garage with reinforced ramp for a vehicle or ATV, underground utilities, fiber-optic internet, zoned HVAC with Ecobee thermostats, 500-gallon buried propane tank, private well with remote-controlled warming lamp, and a fenced yard with electric gate and backyard access. Also included: new Rinnai on-demand water heater, motion detectors, solar programmable switches, drip irrigation, French drains, Trex outdoor furniture, fire pit area with Trex chairs, LED lighting throughout, 20 mini smart plugs (Alexa/phone compatible), plus a Weber grill and Blackstone griddle connected to propane. A dual-fuel Westinghouse generator wired to the home and a remote-controlled car/truck track, easy to remove to provide added convenience. This home perfectly blends luxury, functionality, and breathtaking surroundings.
Property Details for 454 N. Old Aska Road
- Subdivision Complexn/a
- Architectural StyleCabin, Country, Rustic
- ExteriorGarden, Other
- Num Of Garage Spaces2
- Parking FeaturesGarage
- Property AttachedNo
- Waterfront FeaturesNone
LISTING UPDATED:
- StatusActive
- MLS #7571833
- Days on Site35
- Taxes$457 / year
- MLS TypeResidential
- Year Built2020
- Lot Size1.70 Acres
- CountryFannin - GA
Location
Listing Courtesy of Keller Williams Elevate - Tracy Krohn
LISTING UPDATED:
- StatusActive
- MLS #7571833
- Days on Site35
- Taxes$457 / year
- MLS TypeResidential
- Year Built2020
- Lot Size1.70 Acres
- CountryFannin - GA
Building Information for 454 N. Old Aska Road
- StoriesTwo
- Year Built2020
- Lot Size1.7000 Acres
Payment Calculator
Term
Interest
Home Price
Down Payment
The Payment Calculator is for illustrative purposes only. Read More
Property Information for 454 N. Old Aska Road
Summary
Location and General Information
- Community Features: None
- Directions: Starting from Walmart in Blue Ridge, head east on US-76/GA-515 for about 1.5 miles, then turn right onto Collins Ave, go one block and turn left on Old US HWY 76 for about a block then turn right onto Aska Rd. Drive South for 9.5 miles and turn right onto N. Old Aska Rd. Home will be on Right. SIP
- View: Mountain(s)
- Coordinates: 34.781929,-84.253895
School Information
- Elementary School: East Fannin
- Middle School: Fannin County
- High School: Fannin County
Taxes and HOA Information
- Parcel Number: 0039 046P4
- Tax Year: 2024
- Tax Legal Description: 7-2 LL163,198 TRT A DB1379-157* 1.70 ACS
- Tax Lot: 0
Virtual Tour
Parking
- Open Parking: No
Interior and Exterior Features
Interior Features
- Cooling: Ceiling Fan(s), Central Air, Electric
- Heating: Central, Propane
- Appliances: Dishwasher, Dryer, Microwave, Refrigerator, Washer
- Basement: Daylight, Exterior Entry, Finished, Finished Bath
- Fireplace Features: Basement, Gas Log, Living Room, Outside
- Flooring: Ceramic Tile, Hardwood, Stone
- Interior Features: High Ceilings, High Ceilings 9 ft Lower, High Ceilings 9 ft Main, High Ceilings 9 ft Upper, High Speed Internet, Vaulted Ceiling(s)
- Levels/Stories: Two
- Other Equipment: Generator
- Window Features: Double Pane Windows
- Kitchen Features: Breakfast Bar, Kitchen Island, Solid Surface Counters
- Master Bathroom Features: Double Vanity
- Foundation: Slab
- Main Bedrooms: 2
- Bathrooms Total Integer: 4
- Main Full Baths: 2
- Bathrooms Total Decimal: 4
Exterior Features
- Accessibility Features: None
- Construction Materials: Stone, Wood Siding
- Fencing: Front Yard
- Horse Amenities: None
- Patio And Porch Features: Deck, Patio
- Pool Features: None
- Road Surface Type: Asphalt
- Roof Type: Metal
- Security Features: Security System Owned
- Spa Features: None
- Laundry Features: In Basement, Laundry Room
- Pool Private: No
- Road Frontage Type: County Road
- Other Structures: Other, Outbuilding, Shed(s)
Property
Utilities
- Sewer: Septic Tank
- Utilities: Electricity Available, Phone Available, Water Available
- Water Source: Well
- Electric: 220 Volts, Generator
Property and Assessments
- Home Warranty: No
- Property Condition: Resale
Green Features
- Green Energy Efficient: None
- Green Energy Generation: None
Lot Information
- Above Grade Finished Area: 1440
- Common Walls: No Common Walls
- Lot Features: Landscaped, Other, Private, Sloped
- Waterfront Footage: None
Rental
Rent Information
- Land Lease: No
- Occupant Types: Owner
Public Records for 454 N. Old Aska Road
Tax Record
- 2024$457.00 ($38.08 / month)
Home Facts
- Beds4
- Baths4
- Total Finished SqFt2,880 SqFt
- Above Grade Finished1,440 SqFt
- Below Grade Finished1,440 SqFt
- StoriesTwo
- Lot Size1.7000 Acres
- StyleSingle Family Residence
- Year Built2020
- APN0039 046P4
- CountyFannin - GA
- Fireplaces4




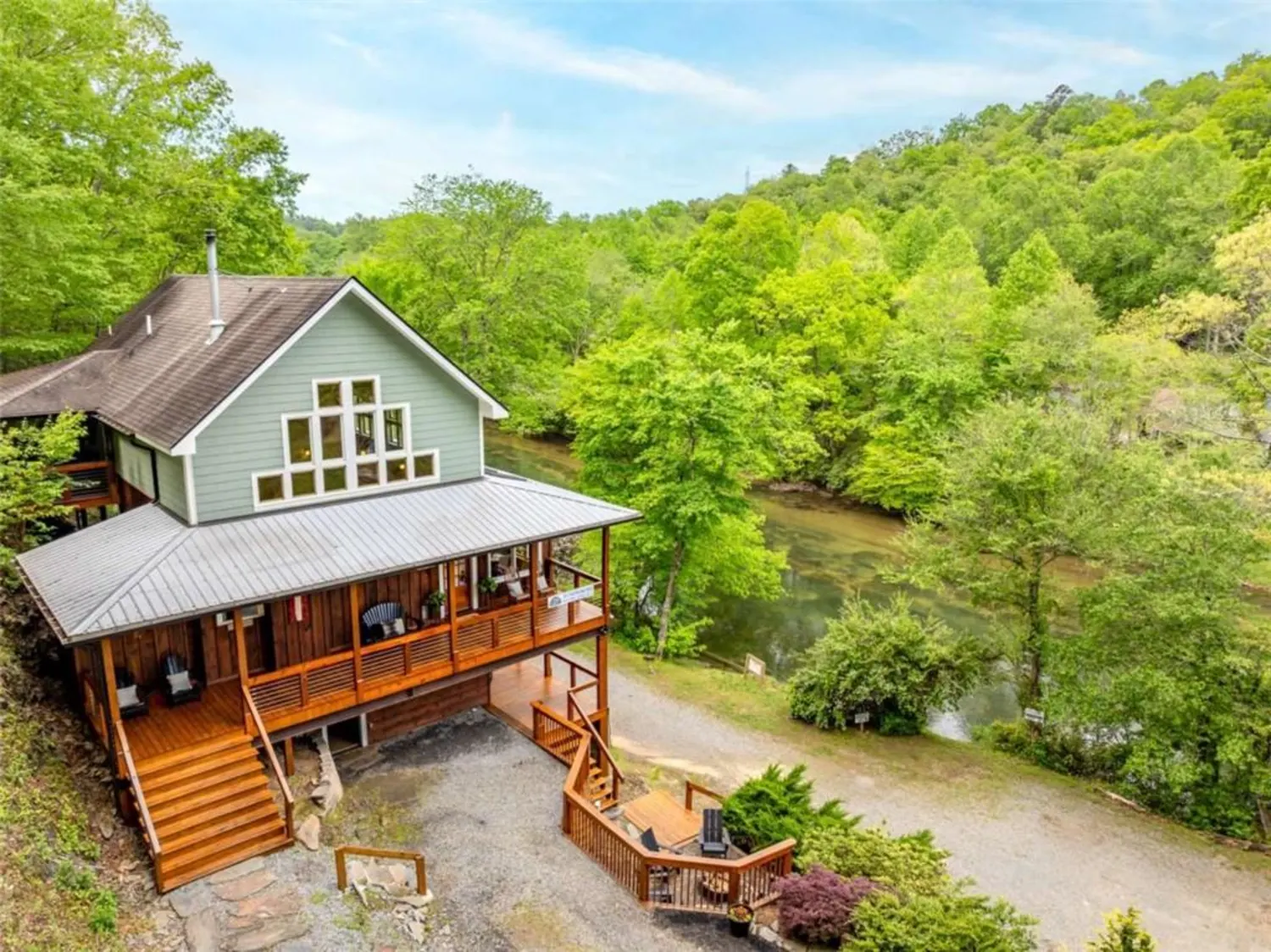
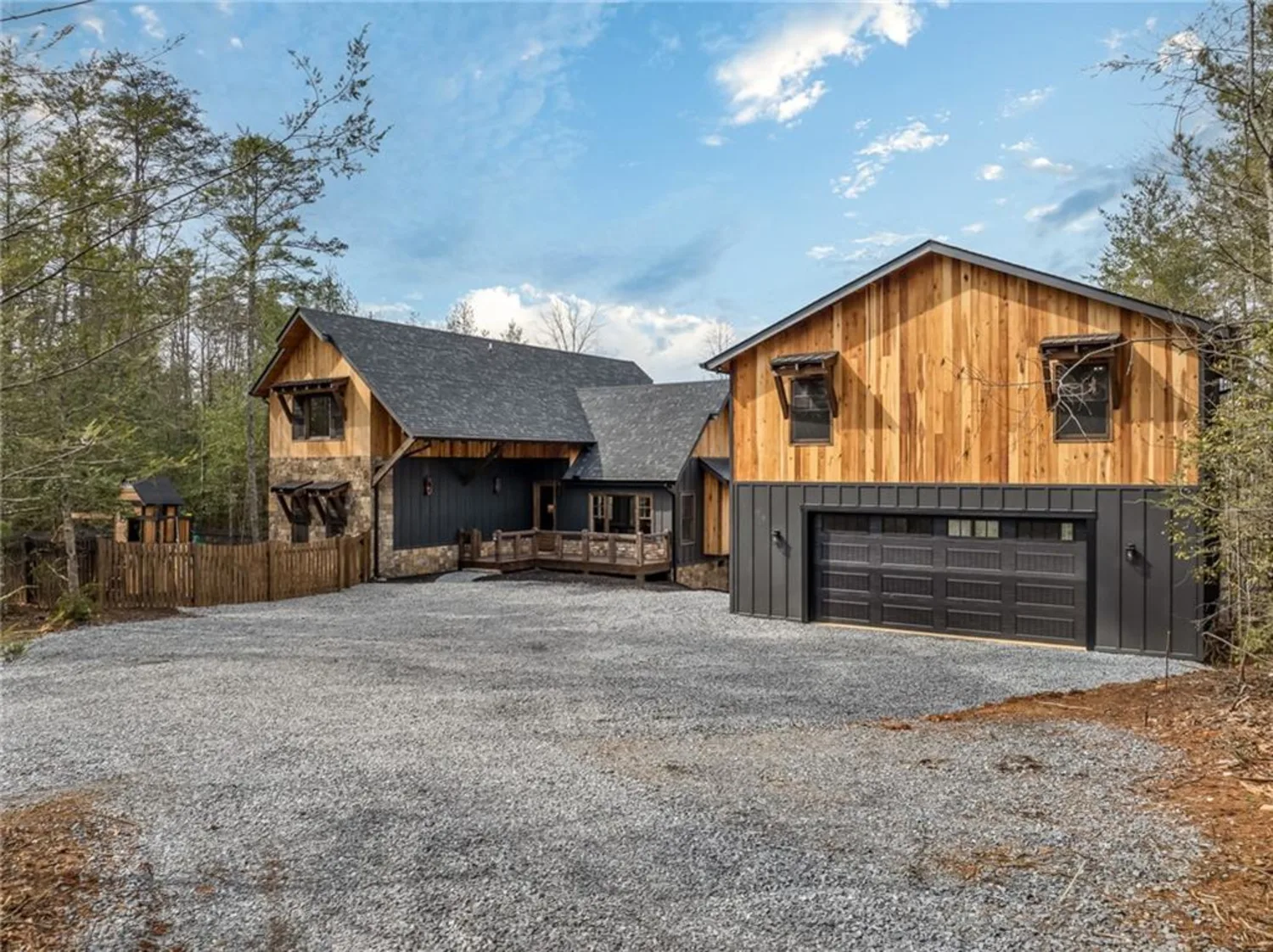
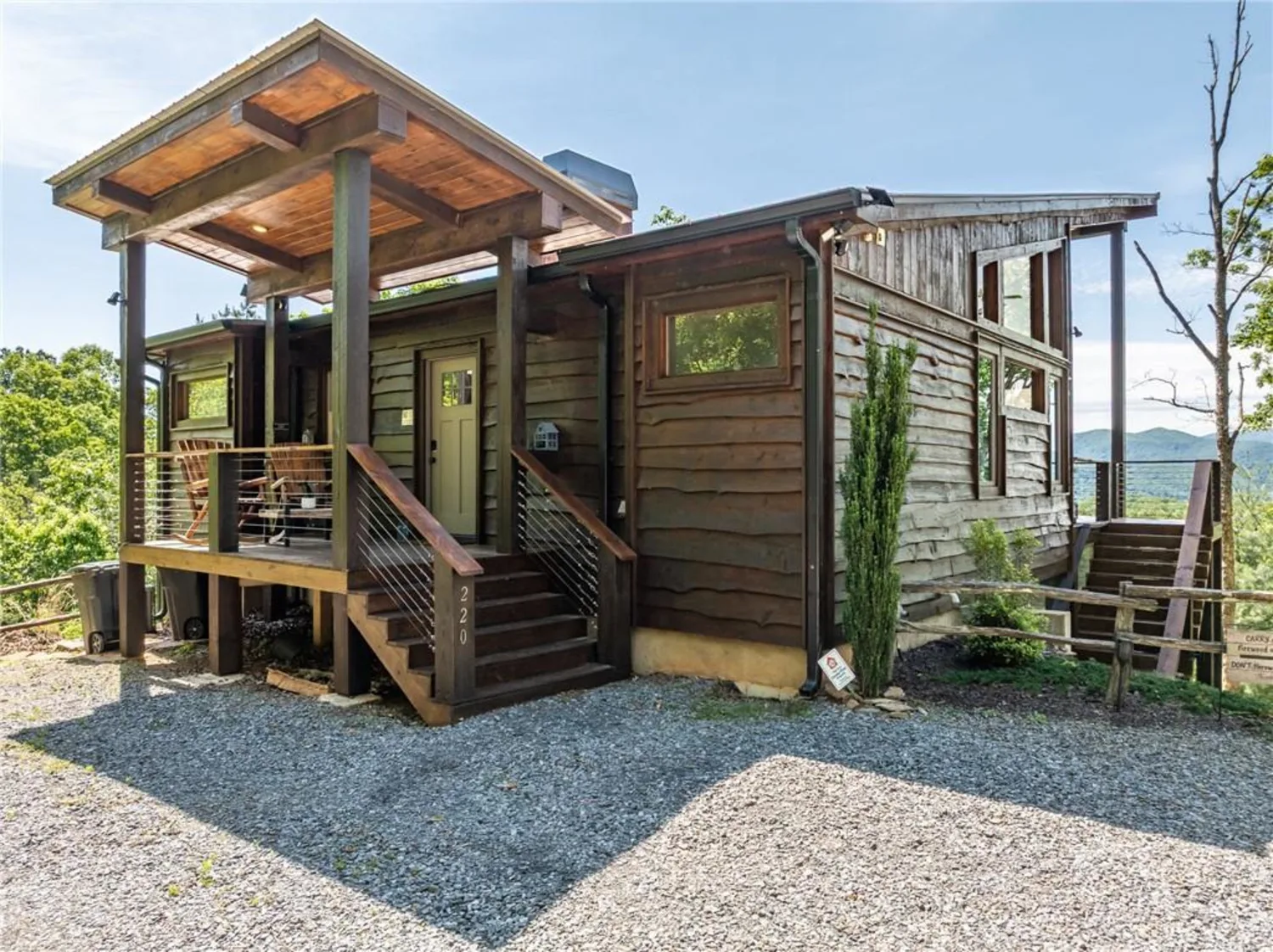
))
