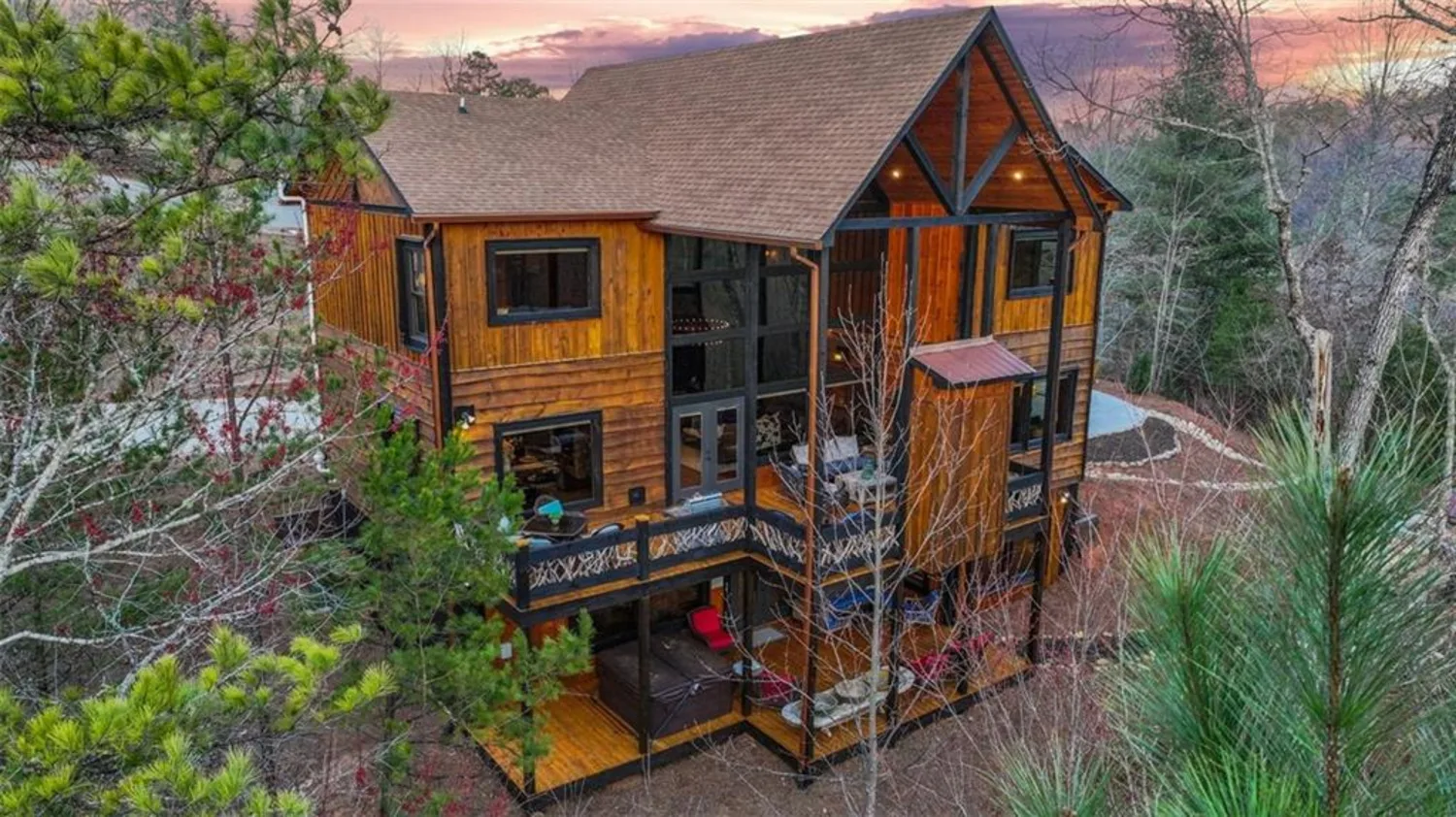261 riverview driveBlue Ridge, GA 30513
261 riverview driveBlue Ridge, GA 30513
Description
Perched just 50 feet from the banks of the Toccoa River with incredible views from its multitude of windows and huge two-level covered decks, this fully furnished riverfront retreat offers a rare blend of architectural beauty and natural serenity. Featuring soaring cathedral ceilings and stunning custom wood dowel trusses, the open-concept living, dining, and kitchen area is drenched in natural light thanks to skylights and walls of wood windows with vinyl cladding, each with a unique 3-over-1 pattern on all gridded windows. The gourmet kitchen features granite countertops, stainless steel appliances, a walk-in Butler's pantry with an additional granite counter, and a farmhouse sink (note that the wood-burning stove does not convey) but offers many options for using the space for additional cabinets, kitchen table or desk. Hardwood 'quarter sawn' red oak floors and wood-paneled walls and ceilings elevate the rustic charm throughout the main living space. A screened deck off the primary upper suite, plus two levels of covered wrap around riverside decks, hot tub and a fire pit create the ultimate outdoor living experience. The terrace-level includes two bedrooms with a private exterior entrance-ideal for guest privacy or vacation rental potential. Additional highlights include a surround sound system, security system, loads of parking (driveway to be paved concrete 5/21), and community access to trails, river frontage, a pool, and hot tub. Located less than three miles from downtown Blue Ridge, with all paved roads, on the Toccoa Tailwater, renowned for its fishing, this riverside dream home is currently an active short-term rental and a rare opportunity for investment or personal escape.
Property Details for 261 Riverview Drive
- Subdivision ComplexToccoa Riverbend
- Architectural StyleCountry, Craftsman, Rustic
- ExteriorBalcony, Gas Grill, Other
- Parking FeaturesDriveway
- Property AttachedNo
- Waterfront FeaturesRiver Front
LISTING UPDATED:
- StatusActive
- MLS #7578797
- Days on Site27
- Taxes$2,105 / year
- MLS TypeResidential
- Year Built2015
- Lot Size2.02 Acres
- CountryFannin - GA
Location
Listing Courtesy of Keller Williams Elevate - Tracy Krohn
LISTING UPDATED:
- StatusActive
- MLS #7578797
- Days on Site27
- Taxes$2,105 / year
- MLS TypeResidential
- Year Built2015
- Lot Size2.02 Acres
- CountryFannin - GA
Building Information for 261 Riverview Drive
- StoriesMulti/Split
- Year Built2015
- Lot Size2.0200 Acres
Payment Calculator
Term
Interest
Home Price
Down Payment
The Payment Calculator is for illustrative purposes only. Read More
Property Information for 261 Riverview Drive
Summary
Location and General Information
- Community Features: None
- Directions: DO NOT FOLLOW GPS. Starting from the intersection of Highway 515 and Industrial Park Road in Blue Ridge, head north on Industrial Park Road. After approximately 0.4 miles, turn hard right onto Hogback Drive. After 0.8 miles bear right at the 3-way sign which becomes Hogback Road. Continue past the
- View: River
- Coordinates: 34.905979,-84.291787
School Information
- Elementary School: East Fannin
- Middle School: Fannin County
- High School: Fannin County
Taxes and HOA Information
- Parcel Number: 0030 04325A
- Tax Year: 2023
- Tax Legal Description: 8-2 LL203 LT12B DB1427-507* 2.02 ACS
- Tax Lot: 12B
Virtual Tour
Parking
- Open Parking: Yes
Interior and Exterior Features
Interior Features
- Cooling: Ceiling Fan(s), Central Air, Other
- Heating: Central
- Appliances: Dishwasher, Dryer, Microwave, Refrigerator, Washer
- Basement: Daylight, Exterior Entry, Finished, Finished Bath
- Fireplace Features: None
- Flooring: Carpet, Ceramic Tile, Hardwood
- Interior Features: Beamed Ceilings, High Ceilings 9 ft Lower, High Ceilings 9 ft Main, High Ceilings 9 ft Upper, High Speed Internet, Vaulted Ceiling(s), Walk-In Closet(s)
- Levels/Stories: Multi/Split
- Other Equipment: None
- Window Features: Insulated Windows
- Kitchen Features: Breakfast Bar, Pantry Walk-In, Solid Surface Counters
- Master Bathroom Features: Other
- Foundation: Slab
- Main Bedrooms: 1
- Bathrooms Total Integer: 3
- Main Full Baths: 1
- Bathrooms Total Decimal: 3
Exterior Features
- Accessibility Features: None
- Construction Materials: Cedar, Wood Siding
- Fencing: None
- Horse Amenities: None
- Patio And Porch Features: Deck
- Pool Features: None
- Road Surface Type: Paved
- Roof Type: Composition
- Security Features: Security System Leased
- Spa Features: Private
- Laundry Features: Laundry Closet, Main Level
- Pool Private: No
- Road Frontage Type: Other
- Other Structures: None
Property
Utilities
- Sewer: Septic Tank
- Utilities: Electricity Available, Water Available
- Water Source: Shared Well
- Electric: 220 Volts
Property and Assessments
- Home Warranty: No
- Property Condition: Resale
Green Features
- Green Energy Efficient: None
- Green Energy Generation: None
Lot Information
- Above Grade Finished Area: 1270
- Common Walls: No Common Walls
- Lot Features: Level, Sloped, Stream or River On Lot, Wooded, Other
- Waterfront Footage: River Front
Rental
Rent Information
- Land Lease: No
- Occupant Types: Tenant
Public Records for 261 Riverview Drive
Tax Record
- 2023$2,105.00 ($175.42 / month)
Home Facts
- Beds3
- Baths3
- Total Finished SqFt1,270 SqFt
- Above Grade Finished1,270 SqFt
- StoriesMulti/Split
- Lot Size2.0200 Acres
- StyleSingle Family Residence
- Year Built2015
- APN0030 04325A
- CountyFannin - GA




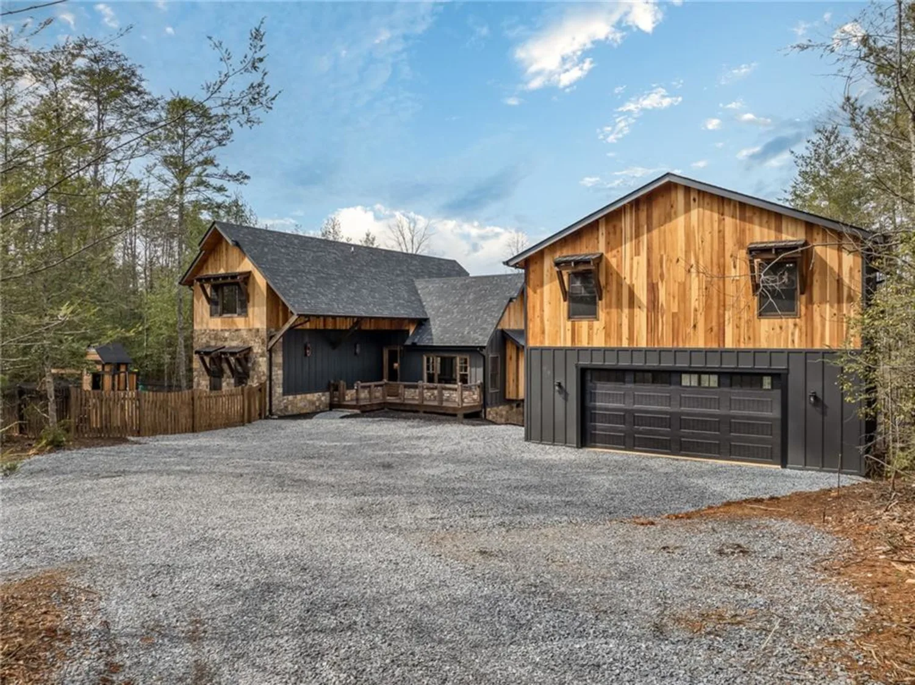
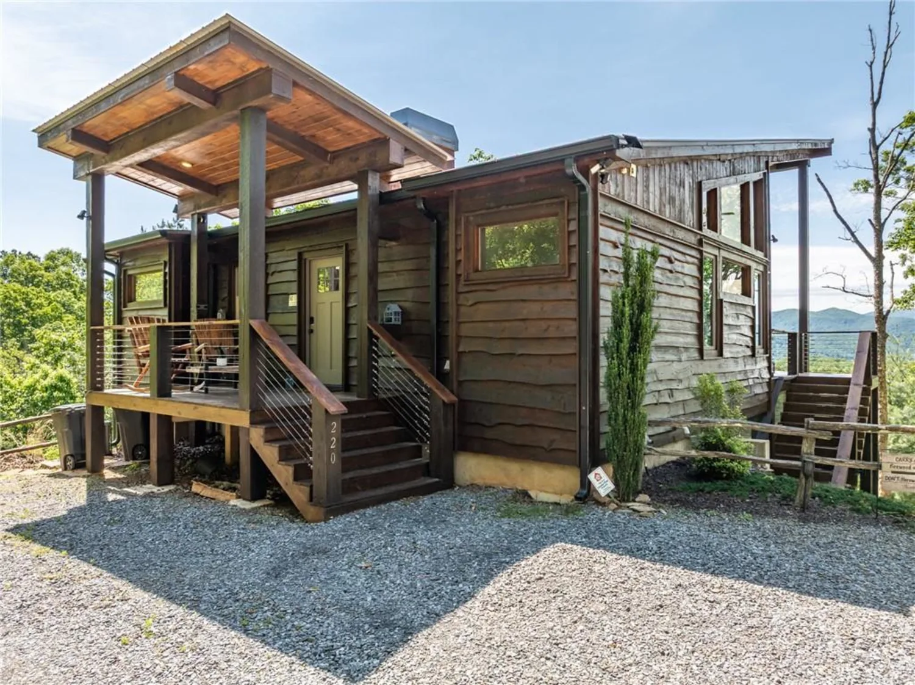
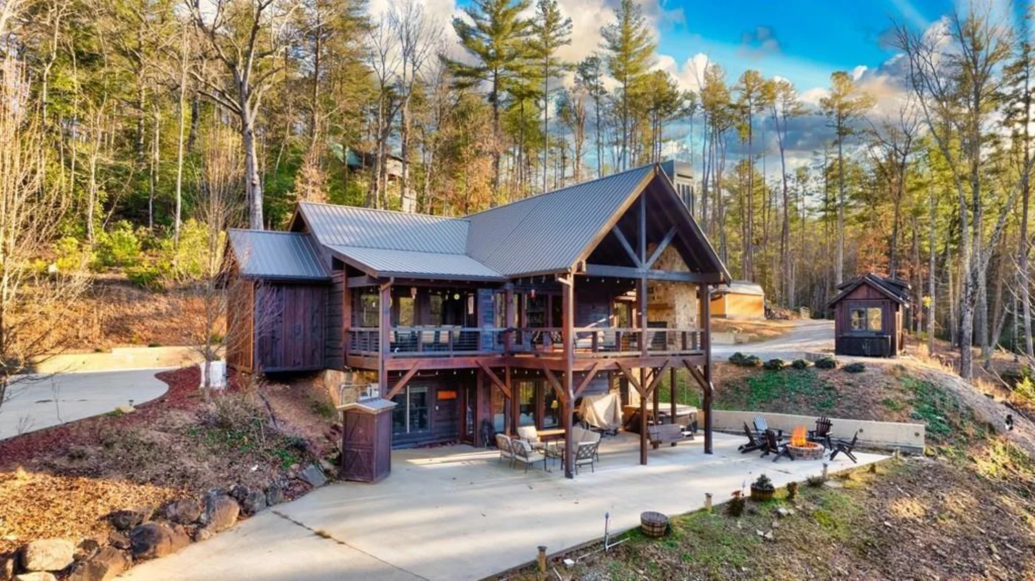
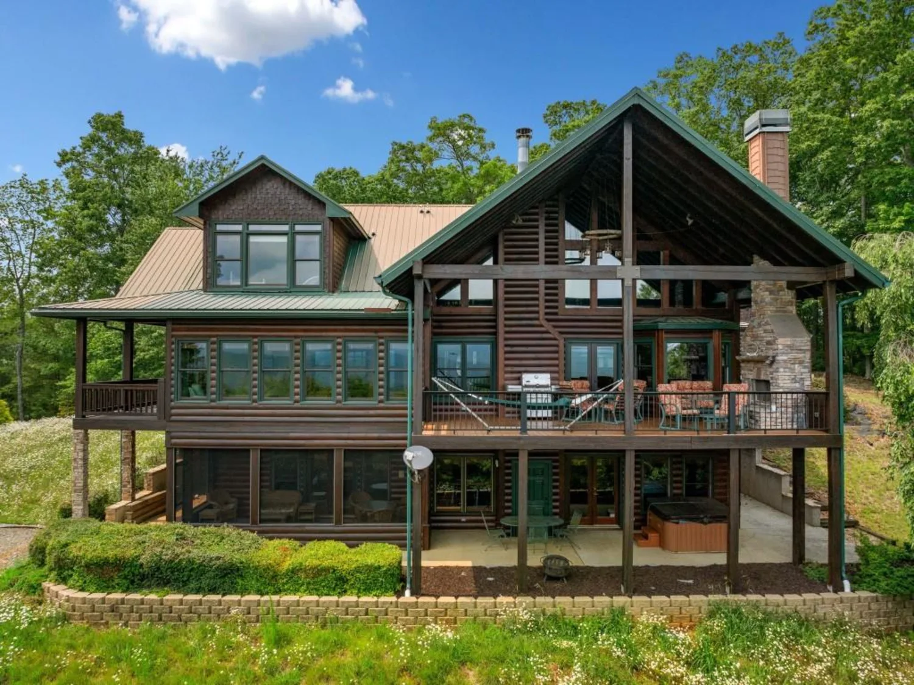
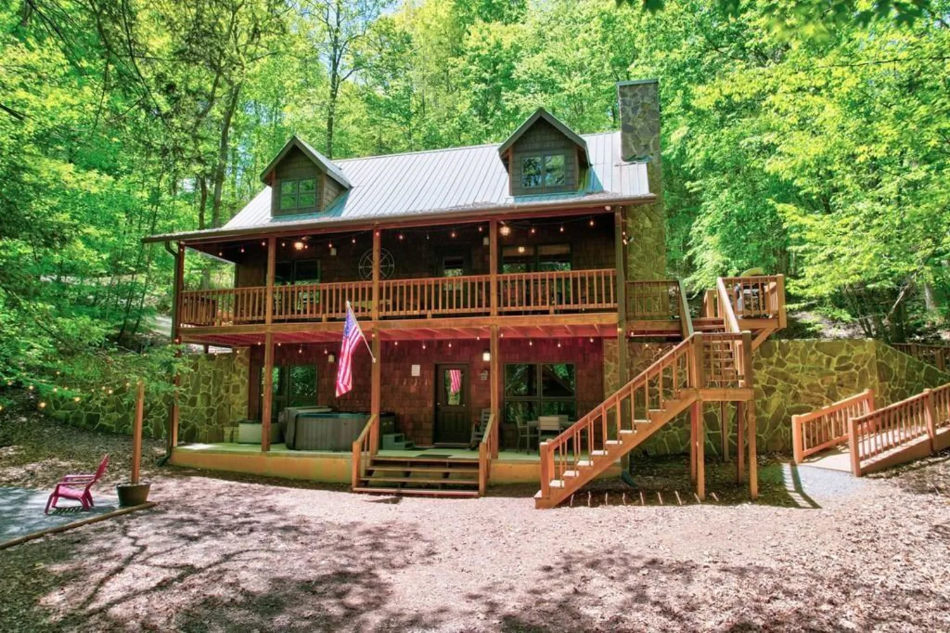
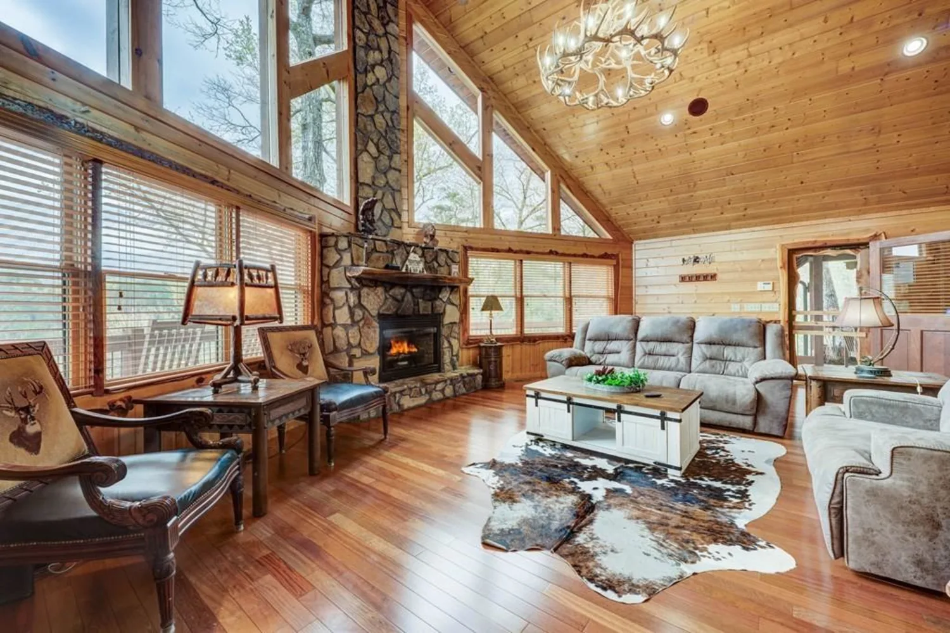
))
