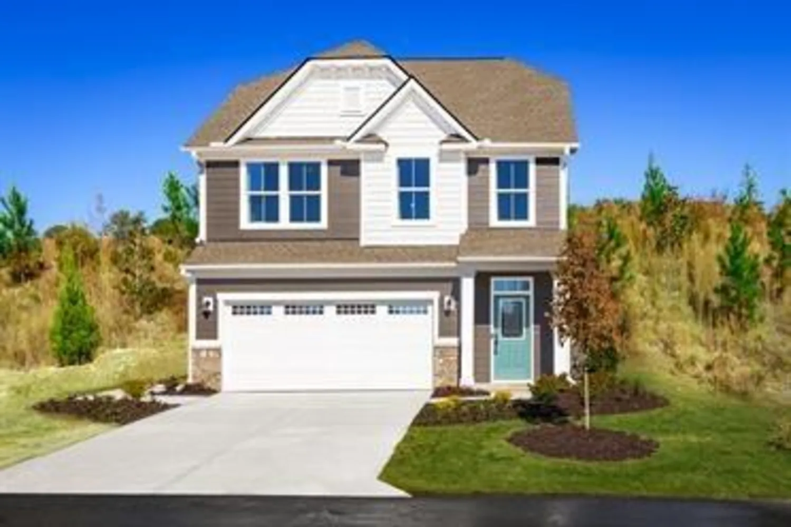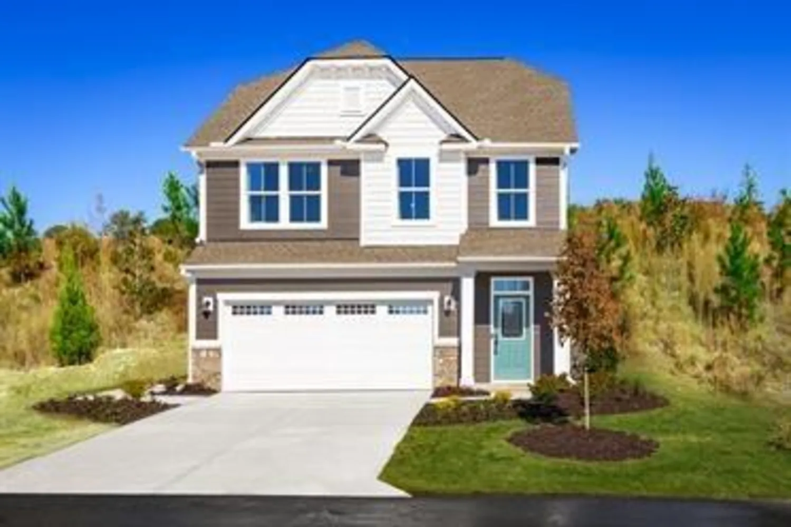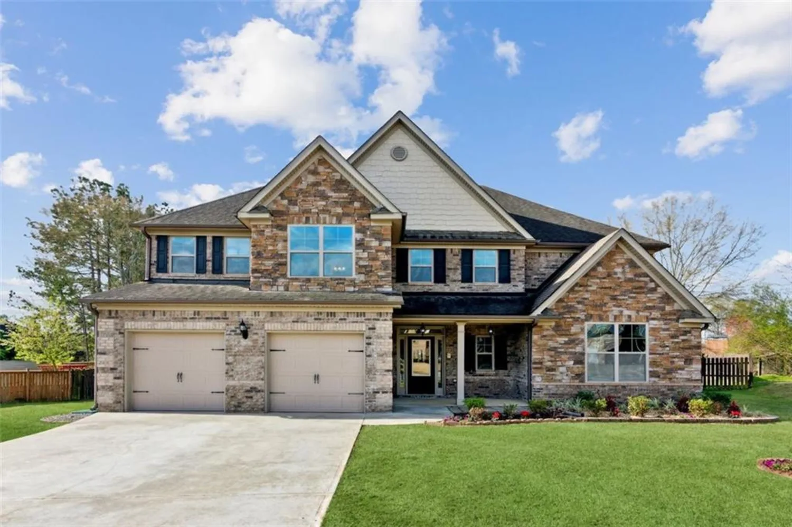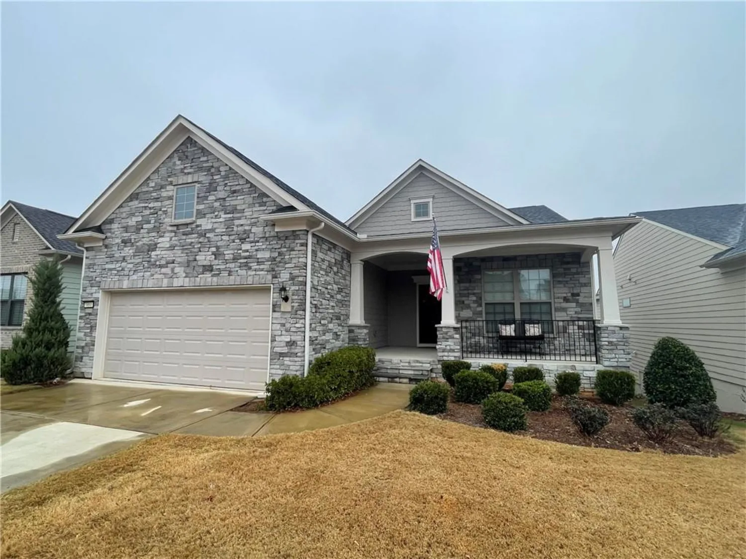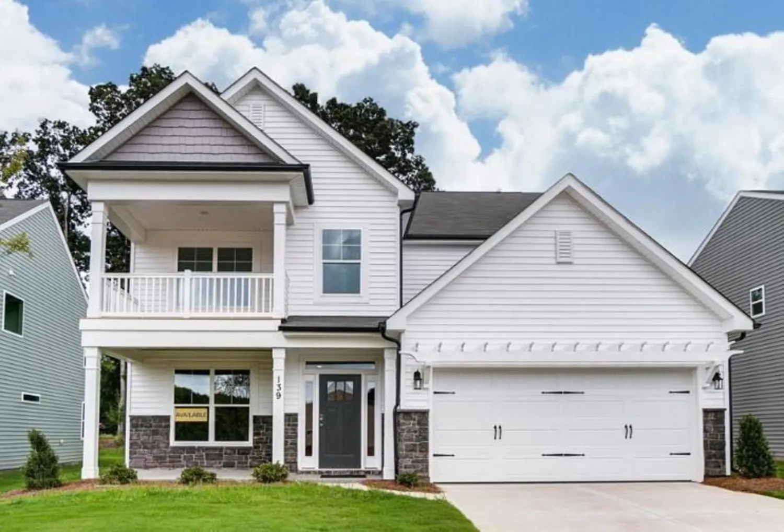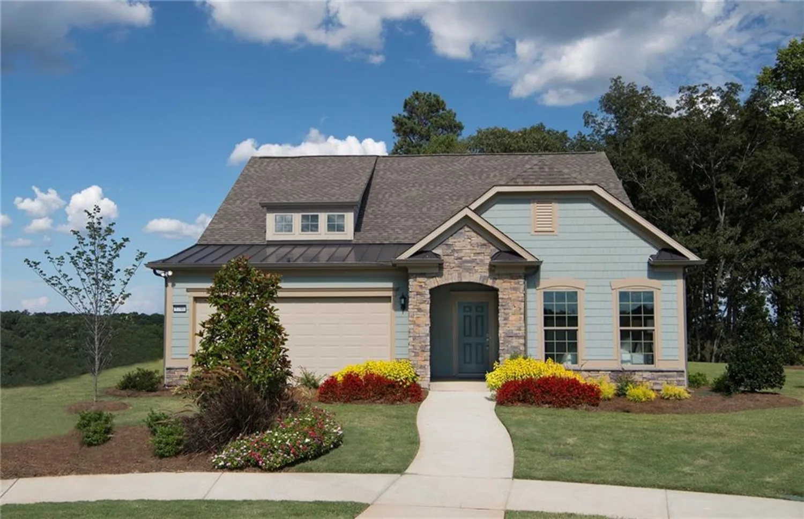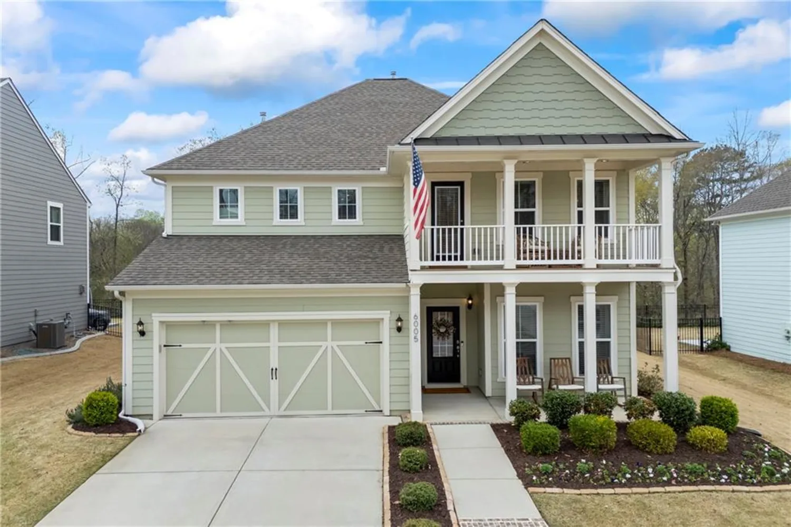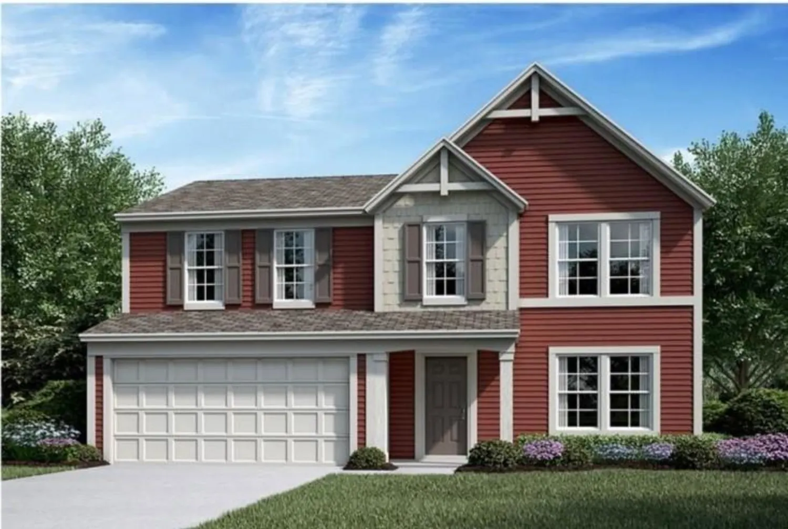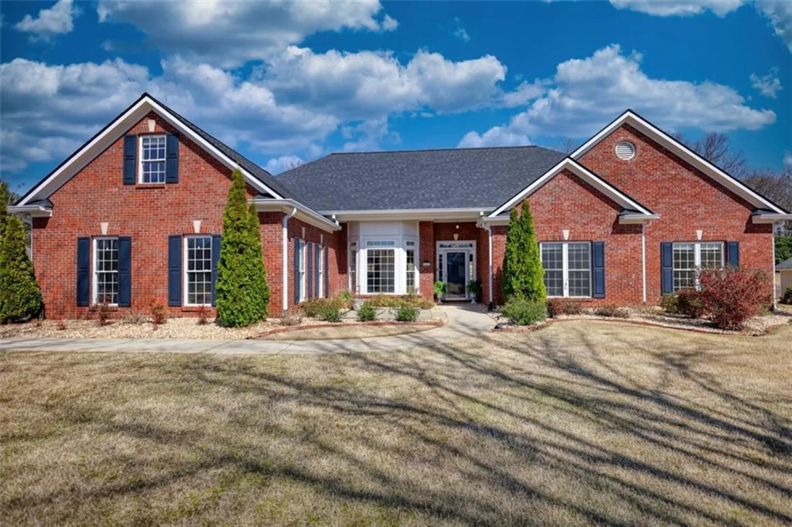7246 grand reunion driveHoschton, GA 30548
7246 grand reunion driveHoschton, GA 30548
Description
It looks like something out of a storybook—crisp trim, symmetrical lines, a front porch made for seasonal wreaths and evening chats. There’s something about this house that immediately feels familiar, like it’s been part of your memories even before you’ve stepped inside. Built by John Weiland, known across the Southeast for quality construction and timeless design, this home doesn’t just look good—it’s built to last. From the curb, it gives a little dollhouse energy with its perfect proportions and classic charm. But inside, it opens up with tall ceilings, natural light, and the kind of thoughtful layout that just works. The primary suite on the main floor offers quiet and privacy, while the main living area feels bright, open, and welcoming. Vaulted ceilings in the living room create a sense of volume, while built-in bookshelves and refinished natural hardwoods add warmth and character. In the kitchen, waterfall quartz countertops and a gas cooktop give it a sleek edge. Every upgrade has been made with intention—newer roof and hot water heater, smart-home features like a WiFi-enabled thermostat and keyless front entry, a French drain system in the backyard, patio pavers, decorative fencing, and new landscaping already in place. It’s move-in ready. Set in the heart of Reunion Country Club, the neighborhood is every bit as charming as the home itself. Think holiday lights on every porch, Halloween decorations that become a friendly competition, and strolls through tree-lined green spaces that wind past the golf course and pool. People wave. Golf carts buzz by. There’s always something going on, whether it’s a neighborhood event or just an unplanned evening chat across driveways. Minutes from I-985, shopping, restaurants, Cherokee Bluff schools, and Lake Lanier—this location makes daily life convenient and weekend plans even more fun.
Property Details for 7246 Grand Reunion Drive
- Subdivision ComplexReunion
- Architectural StyleCottage, Craftsman
- ExteriorOther
- Num Of Garage Spaces2
- Parking FeaturesGarage
- Property AttachedNo
- Waterfront FeaturesNone
LISTING UPDATED:
- StatusActive
- MLS #7587500
- Days on Site1
- Taxes$4,503 / year
- HOA Fees$1,200 / year
- MLS TypeResidential
- Year Built2004
- Lot Size0.22 Acres
- CountryHall - GA
LISTING UPDATED:
- StatusActive
- MLS #7587500
- Days on Site1
- Taxes$4,503 / year
- HOA Fees$1,200 / year
- MLS TypeResidential
- Year Built2004
- Lot Size0.22 Acres
- CountryHall - GA
Building Information for 7246 Grand Reunion Drive
- StoriesOne and One Half
- Year Built2004
- Lot Size0.2200 Acres
Payment Calculator
Term
Interest
Home Price
Down Payment
The Payment Calculator is for illustrative purposes only. Read More
Property Information for 7246 Grand Reunion Drive
Summary
Location and General Information
- Community Features: Clubhouse, Fitness Center, Near Schools, Near Shopping, Pickleball, Playground, Pool, Restaurant, Sidewalks, Tennis Court(s)
- Directions: GPS Friendly
- View: Trees/Woods
- Coordinates: 34.117932,-83.86907
School Information
- Elementary School: Spout Springs
- Middle School: Cherokee Bluff
- High School: Cherokee Bluff
Taxes and HOA Information
- Parcel Number: 15041F000044
- Tax Year: 2024
- Association Fee Includes: Swim, Tennis
- Tax Legal Description: REUNION LT 819 PH 8-B
Virtual Tour
- Virtual Tour Link PP: https://www.propertypanorama.com/7246-Grand-Reunion-Drive-Hoschton-GA-30548/unbranded
Parking
- Open Parking: No
Interior and Exterior Features
Interior Features
- Cooling: Ceiling Fan(s), Central Air
- Heating: Forced Air
- Appliances: Dishwasher, Disposal, Electric Oven, Gas Cooktop, Microwave, Range Hood
- Basement: None
- Fireplace Features: Family Room
- Flooring: Carpet, Hardwood, Tile
- Interior Features: Bookcases, Crown Molding, Double Vanity, Entrance Foyer, High Ceilings 10 ft Main, Walk-In Closet(s)
- Levels/Stories: One and One Half
- Other Equipment: None
- Window Features: None
- Kitchen Features: Breakfast Bar, Cabinets Stain, Eat-in Kitchen, Pantry, Solid Surface Counters, View to Family Room
- Master Bathroom Features: Double Vanity, Separate Tub/Shower
- Foundation: Concrete Perimeter
- Main Bedrooms: 2
- Bathrooms Total Integer: 3
- Main Full Baths: 2
- Bathrooms Total Decimal: 3
Exterior Features
- Accessibility Features: None
- Construction Materials: HardiPlank Type
- Fencing: Back Yard
- Horse Amenities: None
- Patio And Porch Features: Deck, Front Porch, Patio
- Pool Features: None
- Road Surface Type: Asphalt
- Roof Type: Composition
- Security Features: Smoke Detector(s)
- Spa Features: None
- Laundry Features: Laundry Room, Main Level
- Pool Private: No
- Road Frontage Type: None
- Other Structures: None
Property
Utilities
- Sewer: Public Sewer
- Utilities: Cable Available, Electricity Available, Natural Gas Available, Phone Available, Sewer Available, Underground Utilities, Water Available
- Water Source: Public
- Electric: 220 Volts
Property and Assessments
- Home Warranty: No
- Property Condition: Resale
Green Features
- Green Energy Efficient: None
- Green Energy Generation: None
Lot Information
- Above Grade Finished Area: 2500
- Common Walls: No Common Walls
- Lot Features: Back Yard, Level
- Waterfront Footage: None
Rental
Rent Information
- Land Lease: No
- Occupant Types: Owner
Public Records for 7246 Grand Reunion Drive
Tax Record
- 2024$4,503.00 ($375.25 / month)
Home Facts
- Beds4
- Baths3
- Total Finished SqFt2,500 SqFt
- Above Grade Finished2,500 SqFt
- StoriesOne and One Half
- Lot Size0.2200 Acres
- StyleSingle Family Residence
- Year Built2004
- APN15041F000044
- CountyHall - GA
- Fireplaces1




