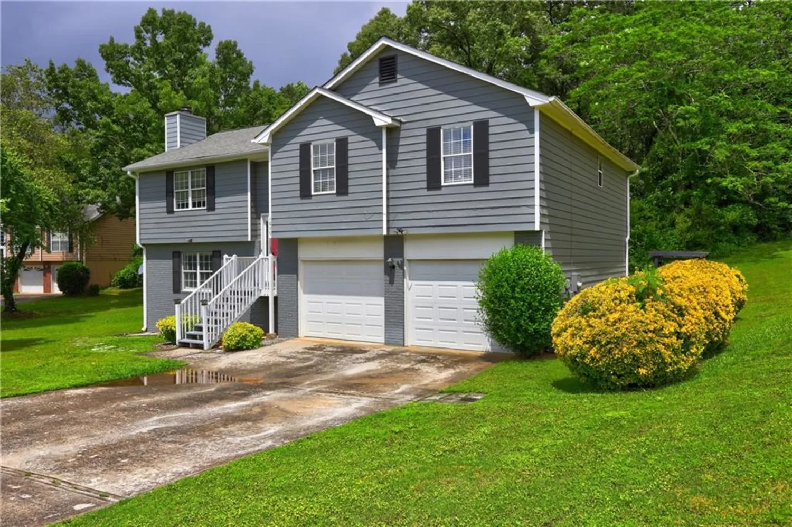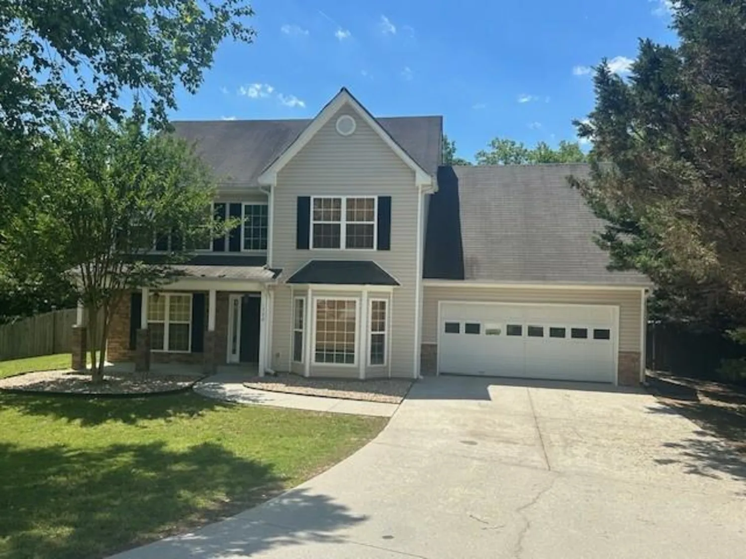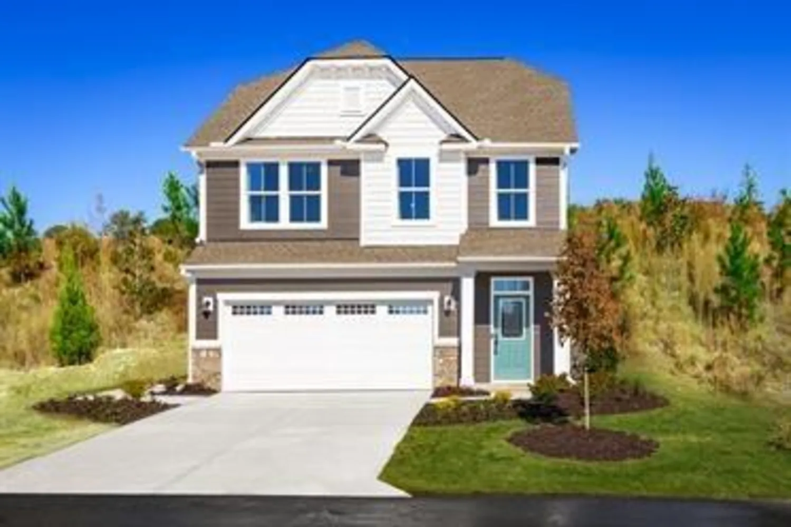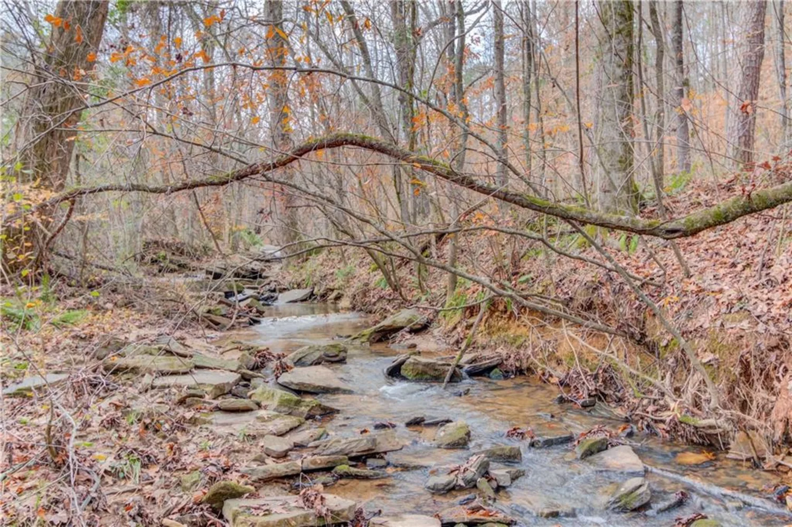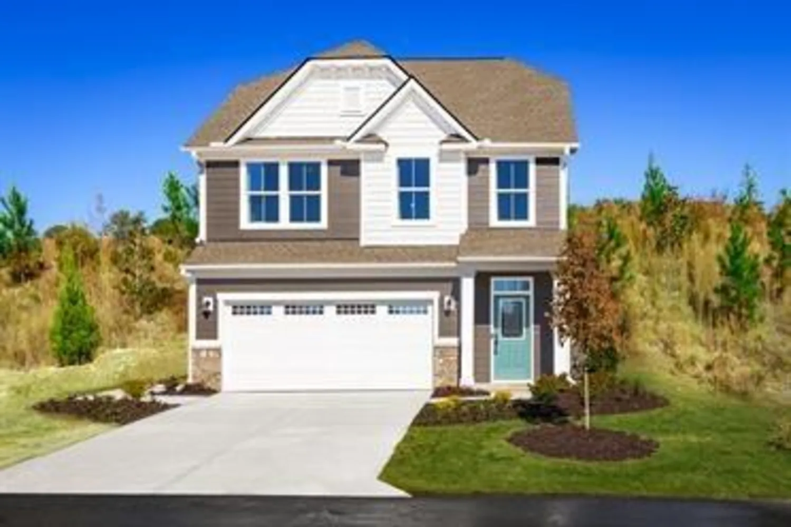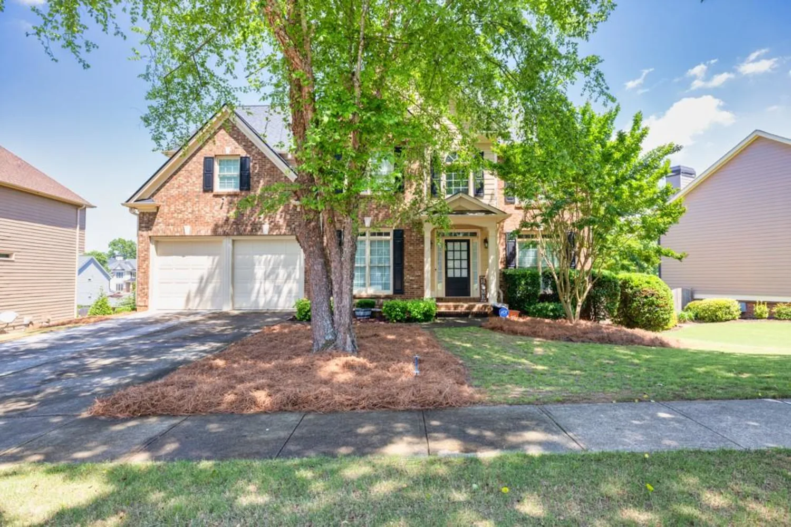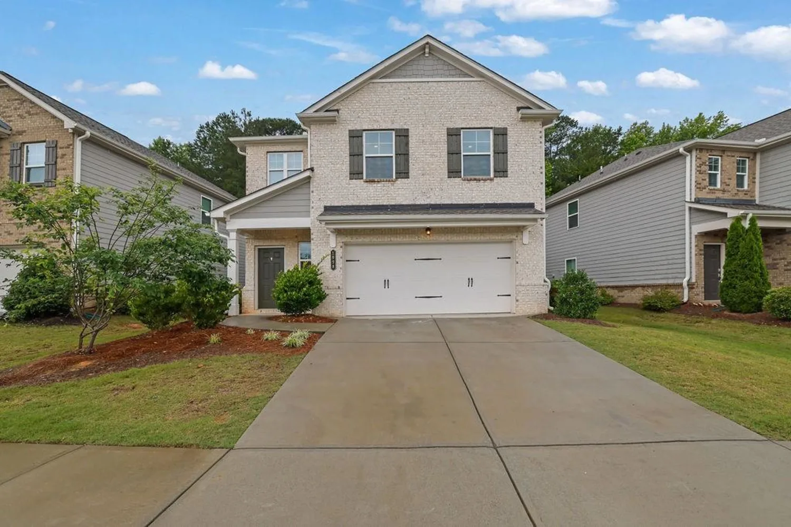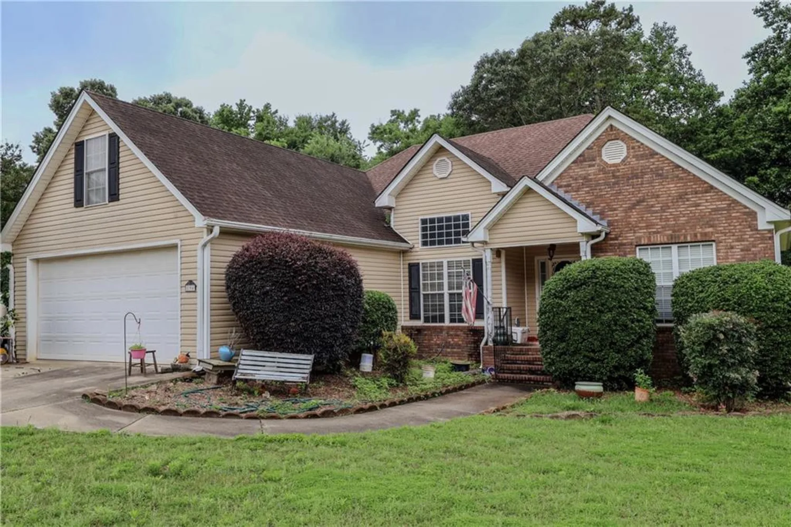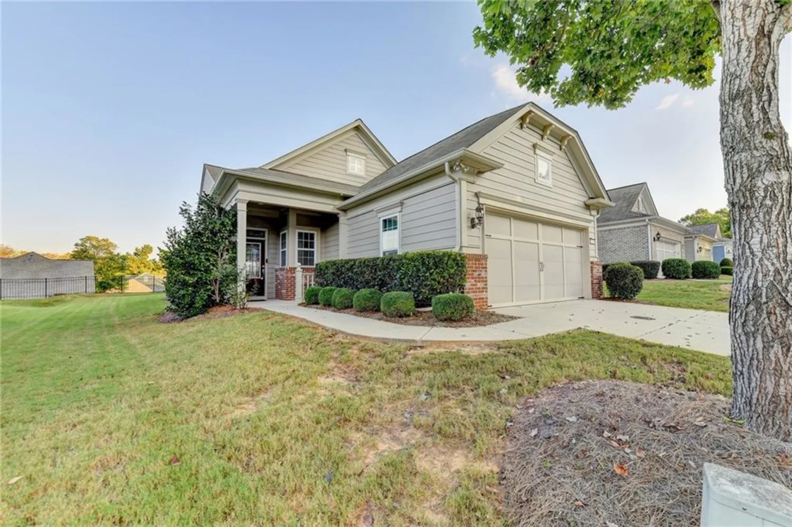915 cruce lake driveHoschton, GA 30548
915 cruce lake driveHoschton, GA 30548
Description
Charmed! Beautiful Backyard Oasis Surprise! Welcome to Cruce Lake and this beautifully maintained, move-in ready, ranch home. Offering the perfect blend of comfort, style, and natural beauty, this home features one-level living with 3-bedrooms and 2-baths on main, an upstairs 4th bedroom/bonus room, and a 3-car garage. Move-in ready with a NEW roof, NEW gutters, and NEW interior paint! Step inside to a bright, open floor plan with hardwood flooring, high ceilings, a separate dining room, and an inviting fireside living area. The eat-in kitchen is a delight, featuring granite countertops and stainless-steel appliances, perfect for everyday meals or entertaining guests. The primary suite provides a calm escape with a spa-like bath, soaking tub, and generous walk-in closet. All secondary bedrooms feature walk-in closets. Enjoy year-round outdoor living inside the gorgeous all-weather screened porch, overlooking a fenced backyard oasis ideal for gardeners and flower lovers. Vibrant blooms, lush greenery, and visiting birds transform the space into a peaceful retreat. The terraced backyard is multi-level accessible and is perfect for entertaining, whether hosting gatherings around the firepit, unwinding with a book, or tending to your flourishing garden. Located in a tranquil lakeside community, this home offers a serene setting just two miles from I-85, with convenient access to shopping, dining, golf, and entertainment. Enjoy nearby attractions such as Lake Lanier, Road Atlanta, and Chateau Elan Spa & Winery. Minutes from Northeast Georgia Medical Center and Hospital. Make this rare gem your own today. Welcome Home!
Property Details for 915 Cruce Lake Drive
- Subdivision ComplexCruce Lake
- Architectural StyleRanch
- ExteriorGarden, Private Yard, Other
- Num Of Garage Spaces3
- Num Of Parking Spaces6
- Parking FeaturesDriveway, Garage, Garage Door Opener, Garage Faces Side, Kitchen Level, Level Driveway
- Property AttachedNo
- Waterfront FeaturesNone
LISTING UPDATED:
- StatusPending
- MLS #7541220
- Days on Site18
- Taxes$3,570 / year
- HOA Fees$429 / year
- MLS TypeResidential
- Year Built2000
- Lot Size0.70 Acres
- CountryBarrow - GA
LISTING UPDATED:
- StatusPending
- MLS #7541220
- Days on Site18
- Taxes$3,570 / year
- HOA Fees$429 / year
- MLS TypeResidential
- Year Built2000
- Lot Size0.70 Acres
- CountryBarrow - GA
Building Information for 915 Cruce Lake Drive
- StoriesOne and One Half
- Year Built2000
- Lot Size0.6980 Acres
Payment Calculator
Term
Interest
Home Price
Down Payment
The Payment Calculator is for illustrative purposes only. Read More
Property Information for 915 Cruce Lake Drive
Summary
Location and General Information
- Community Features: Fishing, Homeowners Assoc, Lake, Street Lights
- Directions: I-85 North to Exit 126 (Chateau Elan/Winder Highway 211). Turn Right. Go approx. 1.5 Miles. Turn Right on Freeman Johnson Road. Turn Left on Cruce Lake Drive. Home will be on the Right.
- View: Lake, Other
- Coordinates: 34.080247,-83.806676
School Information
- Elementary School: Bramlett
- Middle School: Russell
- High School: Winder-Barrow
Taxes and HOA Information
- Parcel Number: XX025A 007
- Tax Year: 2024
- Tax Legal Description: LOT 7 BLK A UNIT 1 CRUCE LAKE
Virtual Tour
- Virtual Tour Link PP: https://www.propertypanorama.com/915-Cruce-Lake-Drive-Hoschton-GA-30548/unbranded
Parking
- Open Parking: Yes
Interior and Exterior Features
Interior Features
- Cooling: Ceiling Fan(s), Central Air
- Heating: Natural Gas
- Appliances: Dishwasher, Refrigerator, Gas Range, Microwave
- Basement: None
- Fireplace Features: Factory Built, Gas Log, Living Room, Brick
- Flooring: Hardwood, Ceramic Tile, Carpet
- Interior Features: Disappearing Attic Stairs, Entrance Foyer, Tray Ceiling(s), Vaulted Ceiling(s), Recessed Lighting, Double Vanity
- Levels/Stories: One and One Half
- Other Equipment: Irrigation Equipment
- Window Features: Insulated Windows
- Kitchen Features: Breakfast Room, Cabinets White, Eat-in Kitchen, Kitchen Island, Stone Counters, Pantry
- Master Bathroom Features: Soaking Tub, Double Vanity, Separate Tub/Shower
- Foundation: Slab
- Main Bedrooms: 3
- Bathrooms Total Integer: 2
- Main Full Baths: 2
- Bathrooms Total Decimal: 2
Exterior Features
- Accessibility Features: Accessible Approach with Ramp, Grip-Accessible Features
- Construction Materials: Brick Front, HardiPlank Type
- Fencing: Fenced, Privacy
- Horse Amenities: None
- Patio And Porch Features: Covered, Rear Porch, Screened, Terrace
- Pool Features: None
- Road Surface Type: Paved
- Roof Type: Composition
- Security Features: Smoke Detector(s)
- Spa Features: None
- Laundry Features: Laundry Room, Main Level
- Pool Private: No
- Road Frontage Type: Other
- Other Structures: None
Property
Utilities
- Sewer: Septic Tank
- Utilities: Underground Utilities
- Water Source: Public
- Electric: Other
Property and Assessments
- Home Warranty: No
- Property Condition: Resale
Green Features
- Green Energy Efficient: None
- Green Energy Generation: None
Lot Information
- Above Grade Finished Area: 2519
- Common Walls: No Common Walls
- Lot Features: Back Yard, Front Yard, Landscaped, Level, Private
- Waterfront Footage: None
Rental
Rent Information
- Land Lease: No
- Occupant Types: Vacant
Public Records for 915 Cruce Lake Drive
Tax Record
- 2024$3,570.00 ($297.50 / month)
Home Facts
- Beds4
- Baths2
- Total Finished SqFt2,519 SqFt
- Above Grade Finished2,519 SqFt
- StoriesOne and One Half
- Lot Size0.6980 Acres
- StyleSingle Family Residence
- Year Built2000
- APNXX025A 007
- CountyBarrow - GA
- Fireplaces1




