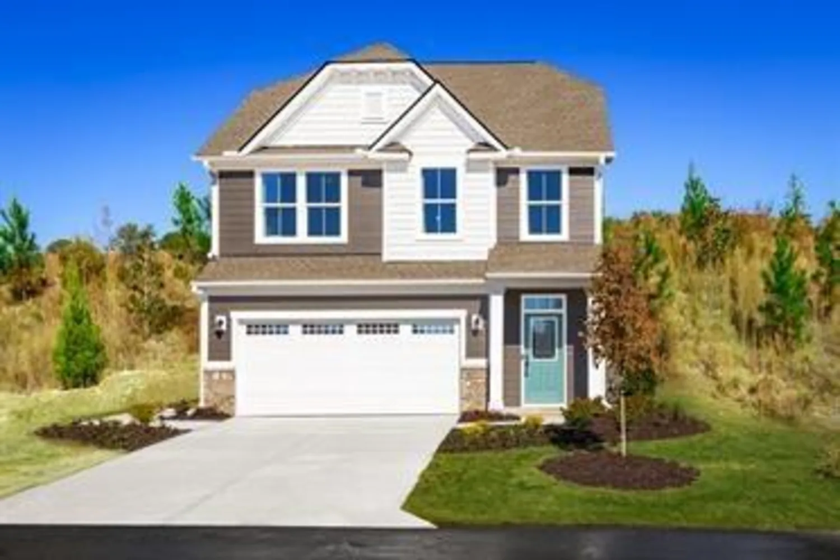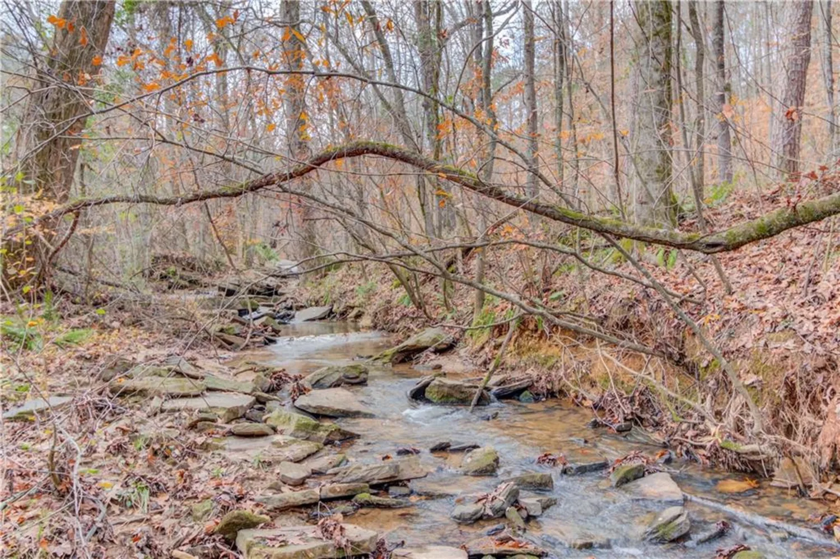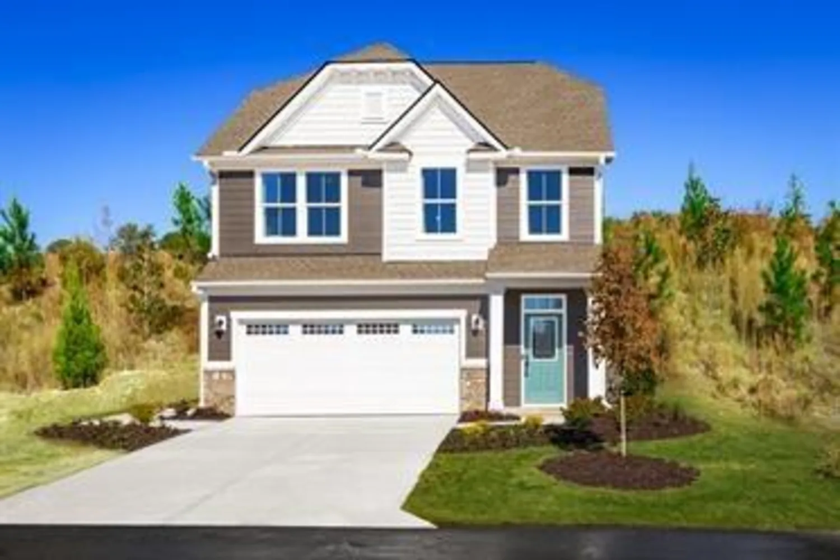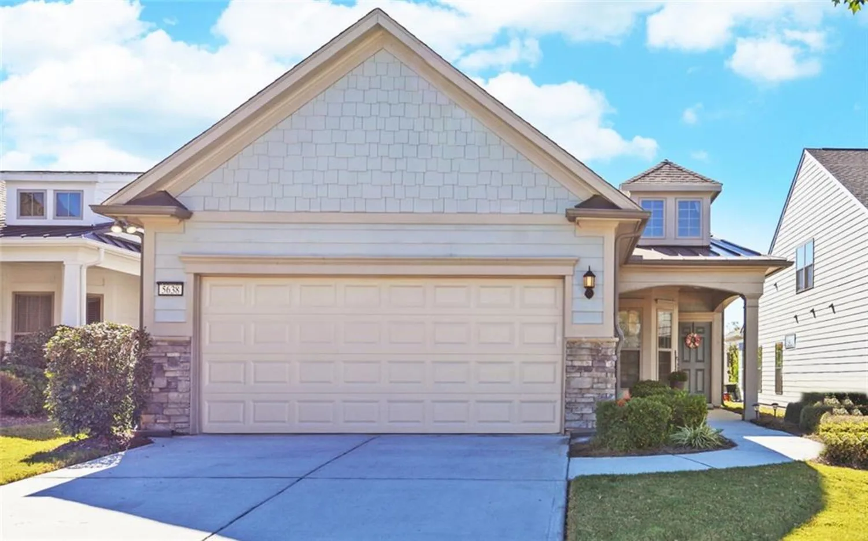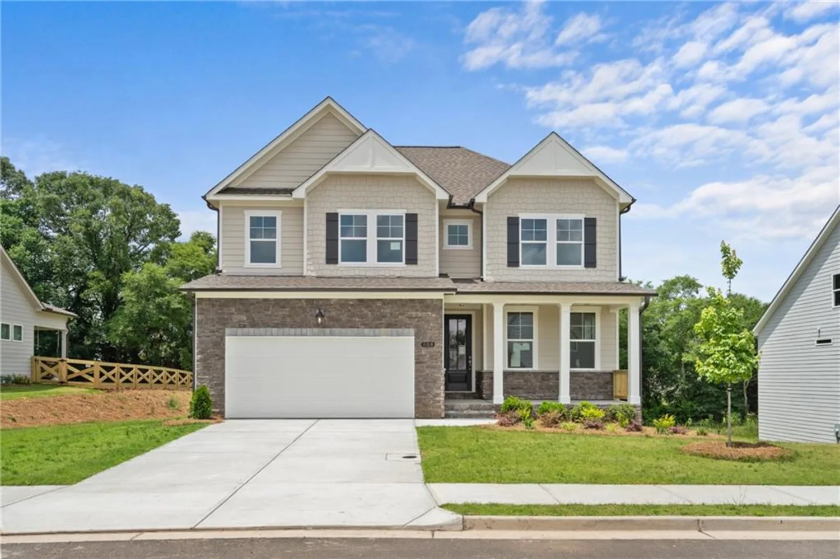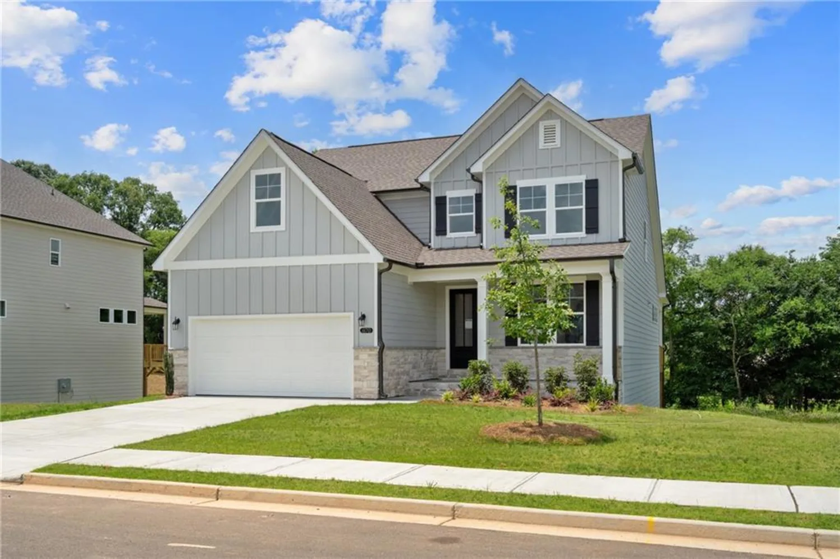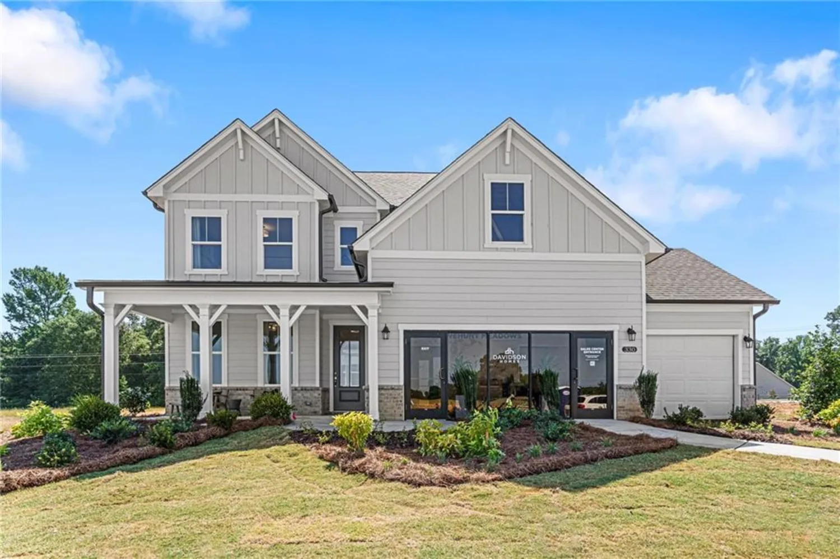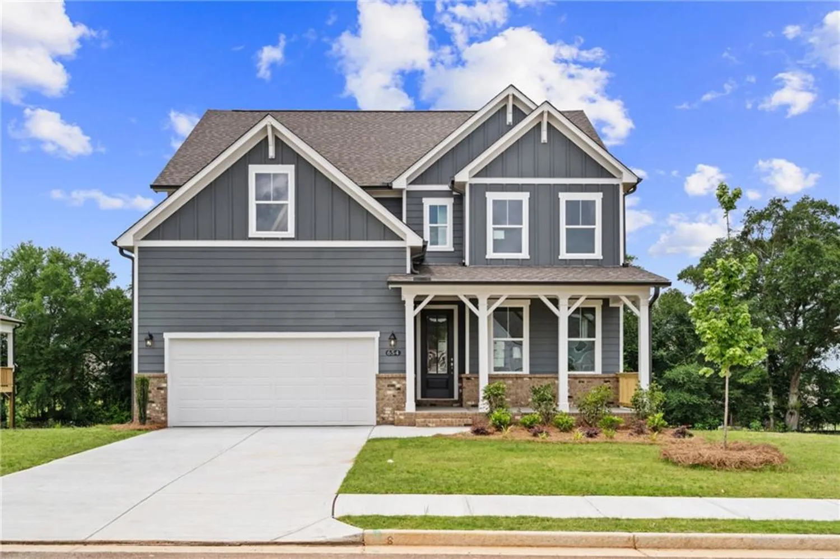1998 nuthatch driveHoschton, GA 30548
1998 nuthatch driveHoschton, GA 30548
Description
Make a great deal even better with Massive savings through special loan programs with the Preferred Lender Envoy Mortgage with Aubrey Wilcox! Ask the Listing Team for the introduction for up to 100% Financing or even interest rates in the 4s! Experience upscale living in the sought-after community of Hoschton at 1998 Nuthatch Drive. This newer construction home offers an open-concept design with high ceilings, designer finishes, and a modern kitchen with granite countertops and stainless steel appliances. The owner's suite is a true retreat with a luxurious bathroom and oversized closet. Enjoy community amenities, walking trails, and a serene neighborhood setting. Located near top-rated schools and with quick access to Braselton, I-85, and Chateau Elan, this home blends suburban tranquility with everyday convenience.
Property Details for 1998 Nuthatch Drive
- Subdivision ComplexHamilton Preserve
- Architectural StyleTraditional
- ExteriorPrivate Entrance
- Num Of Garage Spaces2
- Parking FeaturesAttached, Garage
- Property AttachedNo
- Waterfront FeaturesNone
LISTING UPDATED:
- StatusActive
- MLS #7588711
- Days on Site2
- Taxes$5,092 / year
- HOA Fees$1,200 / year
- MLS TypeResidential
- Year Built2020
- Lot Size0.14 Acres
- CountryGwinnett - GA
LISTING UPDATED:
- StatusActive
- MLS #7588711
- Days on Site2
- Taxes$5,092 / year
- HOA Fees$1,200 / year
- MLS TypeResidential
- Year Built2020
- Lot Size0.14 Acres
- CountryGwinnett - GA
Building Information for 1998 Nuthatch Drive
- StoriesTwo
- Year Built2020
- Lot Size0.1400 Acres
Payment Calculator
Term
Interest
Home Price
Down Payment
The Payment Calculator is for illustrative purposes only. Read More
Property Information for 1998 Nuthatch Drive
Summary
Location and General Information
- Community Features: None
- Directions: GPS Friendly
- View: Neighborhood
- Coordinates: 34.07624,-83.884811
School Information
- Elementary School: Duncan Creek
- Middle School: Osborne
- High School: Mill Creek
Taxes and HOA Information
- Parcel Number: R3003A580
- Tax Year: 2024
- Tax Legal Description: L51 BA HAMILTON PRESERVE - PB 148-194
Virtual Tour
- Virtual Tour Link PP: https://www.propertypanorama.com/1998-Nuthatch-Drive-Hoschton-GA-30548/unbranded
Parking
- Open Parking: No
Interior and Exterior Features
Interior Features
- Cooling: Ceiling Fan(s), Central Air
- Heating: Central, Forced Air
- Appliances: Dishwasher, Gas Oven, Gas Range
- Basement: None
- Fireplace Features: None
- Flooring: Carpet, Laminate
- Interior Features: Disappearing Attic Stairs, Double Vanity
- Levels/Stories: Two
- Other Equipment: None
- Window Features: None
- Kitchen Features: Breakfast Bar, Cabinets White, Kitchen Island, Pantry, View to Family Room
- Master Bathroom Features: Double Vanity, Shower Only
- Foundation: Slab
- Total Half Baths: 1
- Bathrooms Total Integer: 3
- Bathrooms Total Decimal: 2
Exterior Features
- Accessibility Features: None
- Construction Materials: Aluminum Siding, Wood Siding
- Fencing: None
- Horse Amenities: None
- Patio And Porch Features: Front Porch
- Pool Features: None
- Road Surface Type: Paved
- Roof Type: Composition, Shingle
- Security Features: Fire Alarm
- Spa Features: None
- Laundry Features: In Hall, Laundry Room
- Pool Private: No
- Road Frontage Type: None
- Other Structures: None
Property
Utilities
- Sewer: Public Sewer
- Utilities: Electricity Available, Natural Gas Available, Phone Available, Sewer Available, Water Available
- Water Source: Public
- Electric: Other
Property and Assessments
- Home Warranty: No
- Property Condition: Resale
Green Features
- Green Energy Efficient: None
- Green Energy Generation: None
Lot Information
- Common Walls: No Common Walls
- Lot Features: Back Yard, Landscaped, Level, Private
- Waterfront Footage: None
Rental
Rent Information
- Land Lease: No
- Occupant Types: Vacant
Public Records for 1998 Nuthatch Drive
Tax Record
- 2024$5,092.00 ($424.33 / month)
Home Facts
- Beds4
- Baths2
- Total Finished SqFt1,812 SqFt
- StoriesTwo
- Lot Size0.1400 Acres
- StyleSingle Family Residence
- Year Built2020
- APNR3003A580
- CountyGwinnett - GA




