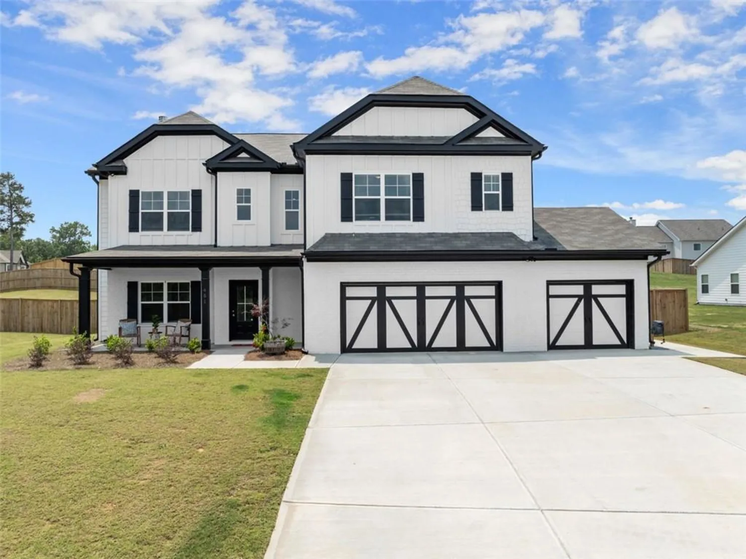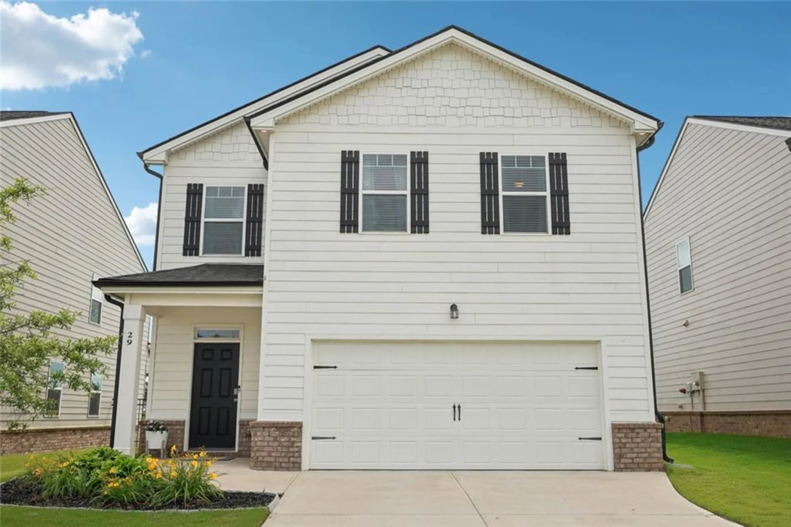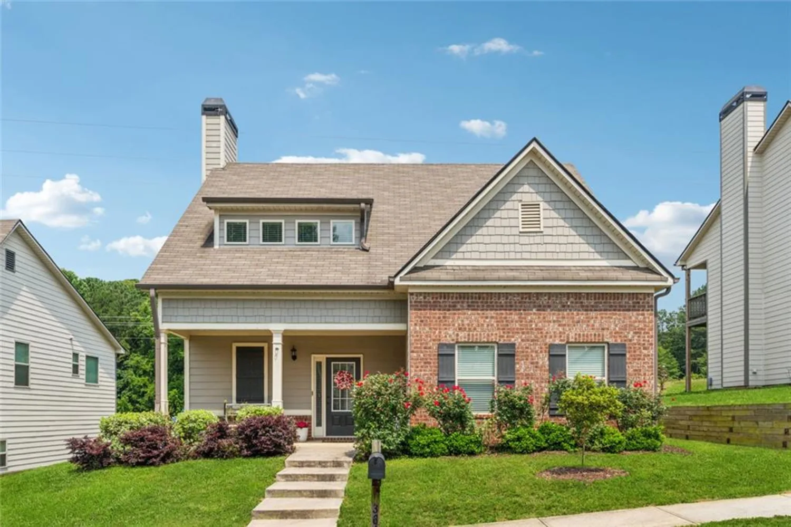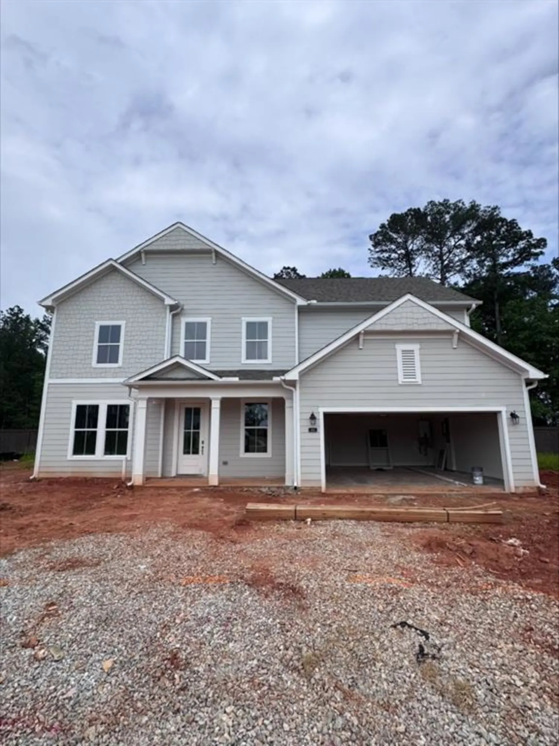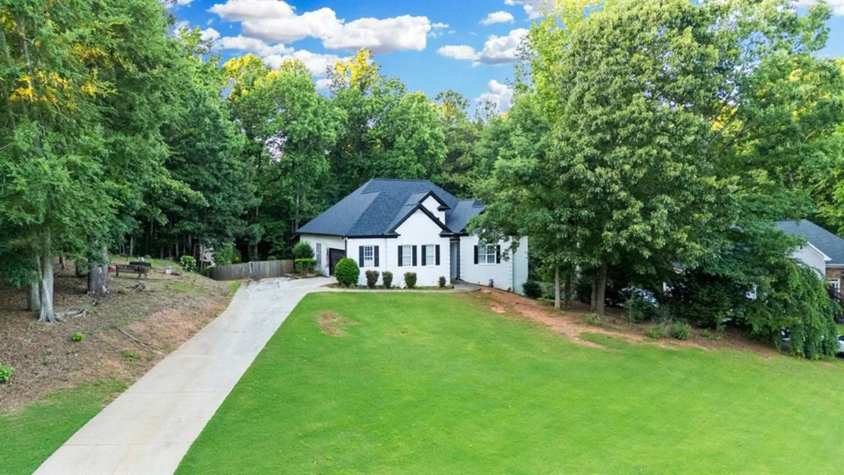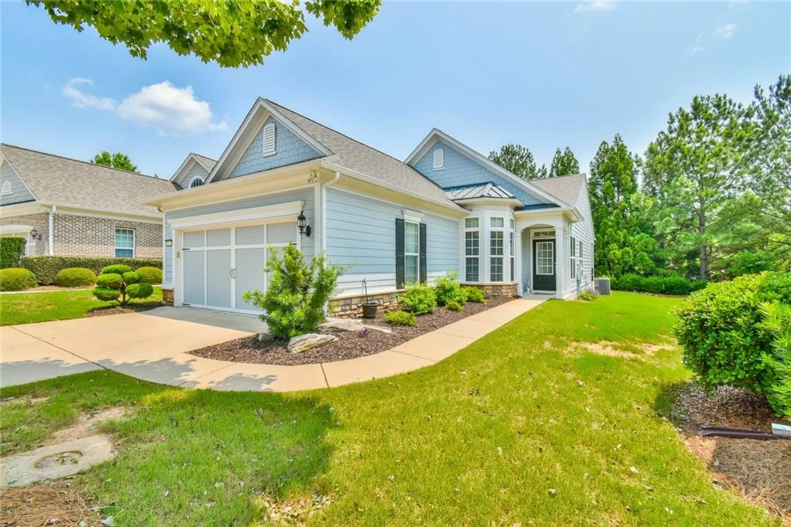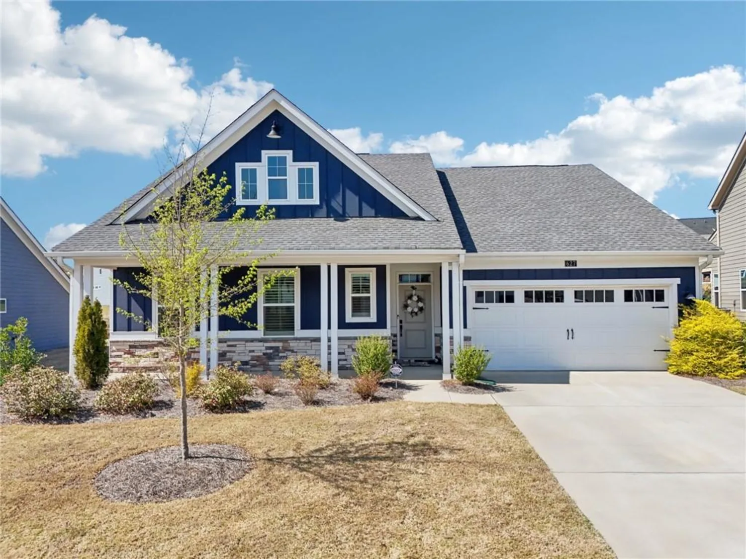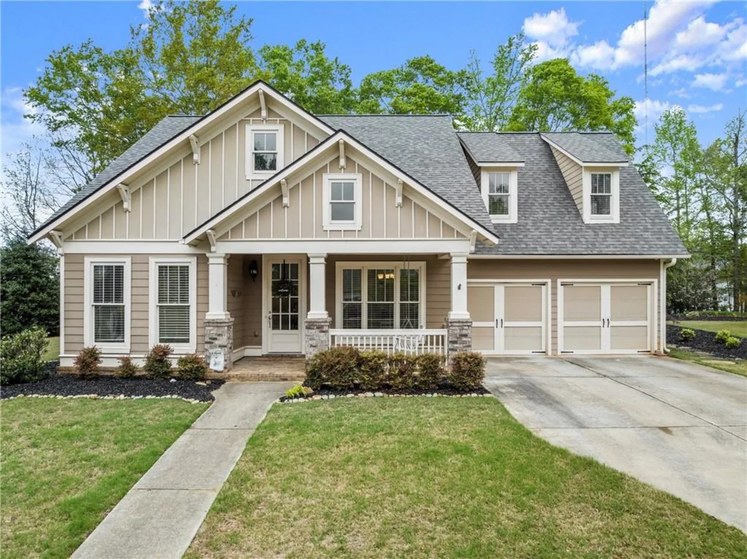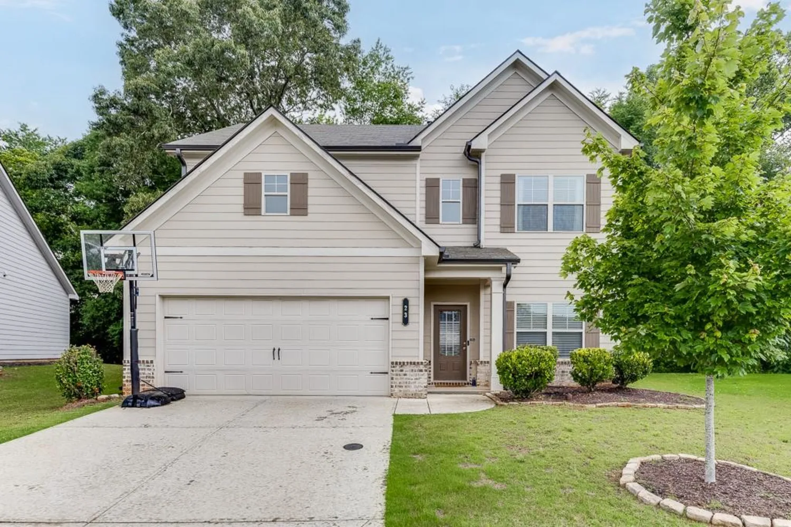76 storm laneHoschton, GA 30548
76 storm laneHoschton, GA 30548
Description
MOVE-IN July/August! This sought-after Ferncliff floorplan is in the fabulous Twin Lakes community! Featuring 4 spacious bedrooms, 3.5 baths, and a fully finished basement with the 4th bedroom and an additional full bath, this home offers ample space and an open-concept floor plan for comfortable living. All LVP on the main floor. The sleek, modern kitchen boasts an oversized island with stunning quartz countertops, a stylish tile backsplash, elegant 42” white cabinets, under cabinet lighting and GE stainless steel appliances, including a refrigerator and washer/dryer. The community is brimming with exceptional amenities: 2 sparkling pools, 2 serene lakes with a dock and kayak launch, 2 well-maintained dog parks, a fun-filled playground, and a golf cart/walking path that meanders throughout the community. Enjoy leisurely strolls along the scenic walking path by the lake or relax at the beautiful clubhouse, which features a cozy stacked stone fireplace, inviting outdoor seating, entertaining games such as corn hole, ping pong, Jenga, and chess and a well-equipped fitness center. Nestled close to the charming towns of Hoschton and Braselton and easy access to I-85, you can look forward to delightful seasonal festivals, antique shows, and bustling farmers markets. Additional features of this home include durable architectural shingles, attractive Hardiplank siding, and a welcoming covered porch. Plus, benefit from access to the highly rated Jackson County Schools.
Property Details for 76 Storm Lane
- Subdivision ComplexTwin Lakes
- Architectural StyleCraftsman, Traditional
- ExteriorPrivate Yard
- Num Of Garage Spaces2
- Num Of Parking Spaces2
- Parking FeaturesDriveway, Garage, Garage Door Opener, Garage Faces Front, Kitchen Level
- Property AttachedNo
- Waterfront FeaturesNone
LISTING UPDATED:
- StatusActive
- MLS #7556135
- Days on Site56
- Taxes$4,572 / year
- HOA Fees$840 / year
- MLS TypeResidential
- Year Built2025
- Lot Size0.13 Acres
- CountryJackson - GA
LISTING UPDATED:
- StatusActive
- MLS #7556135
- Days on Site56
- Taxes$4,572 / year
- HOA Fees$840 / year
- MLS TypeResidential
- Year Built2025
- Lot Size0.13 Acres
- CountryJackson - GA
Building Information for 76 Storm Lane
- StoriesThree Or More
- Year Built2025
- Lot Size0.1300 Acres
Payment Calculator
Term
Interest
Home Price
Down Payment
The Payment Calculator is for illustrative purposes only. Read More
Property Information for 76 Storm Lane
Summary
Location and General Information
- Community Features: Clubhouse, Curbs, Dog Park, Fitness Center, Homeowners Assoc, Near Shopping, Near Trails/Greenway, Park, Pool, Sidewalks
- Directions: Use GPS Address: 39 Club View Drive, Hoschton, GA 30548. Take I-85 N to GA-53/Braselton/Hoschton exit 129. Turn right onto GA-53 E/Hwy 53 E/Green St. Turn right onto Twin Lakes Blvd. Turn left onto Burton Dr. The model park (Clubview Drive) is on the left.
- View: Other
- Coordinates: 34.072812,-83.746183
School Information
- Elementary School: West Jackson
- Middle School: West Jackson
- High School: Jackson County
Taxes and HOA Information
- Parcel Number: 121B 2746
- Tax Year: 2023
- Association Fee Includes: Maintenance Grounds, Swim, Tennis
- Tax Legal Description: 2741
Virtual Tour
- Virtual Tour Link PP: https://www.propertypanorama.com/76-Storm-Lane-Hoschton-GA-30548/unbranded
Parking
- Open Parking: Yes
Interior and Exterior Features
Interior Features
- Cooling: Ceiling Fan(s), Central Air
- Heating: Central, Forced Air, Natural Gas
- Appliances: Dishwasher, Disposal, Electric Range, Electric Water Heater, Microwave
- Basement: Finished
- Fireplace Features: None
- Flooring: Carpet, Vinyl
- Interior Features: Double Vanity, High Ceilings 9 ft Main, Walk-In Closet(s)
- Levels/Stories: Three Or More
- Other Equipment: None
- Window Features: Insulated Windows
- Kitchen Features: Breakfast Bar, Breakfast Room, Eat-in Kitchen, Pantry, Solid Surface Counters, Stone Counters, View to Family Room
- Master Bathroom Features: Double Vanity, Shower Only
- Foundation: Combination
- Total Half Baths: 1
- Bathrooms Total Integer: 4
- Bathrooms Total Decimal: 3
Exterior Features
- Accessibility Features: None
- Construction Materials: HardiPlank Type, Other
- Fencing: None
- Horse Amenities: None
- Patio And Porch Features: Patio
- Pool Features: None
- Road Surface Type: Asphalt
- Roof Type: Composition
- Security Features: Smoke Detector(s)
- Spa Features: None
- Laundry Features: Laundry Room, Upper Level
- Pool Private: No
- Road Frontage Type: City Street
- Other Structures: None
Property
Utilities
- Sewer: Public Sewer
- Utilities: Electricity Available
- Water Source: Public
- Electric: Other
Property and Assessments
- Home Warranty: Yes
- Property Condition: To Be Built
Green Features
- Green Energy Efficient: None
- Green Energy Generation: None
Lot Information
- Common Walls: No Common Walls
- Lot Features: Back Yard, Front Yard
- Waterfront Footage: None
Rental
Rent Information
- Land Lease: No
- Occupant Types: Vacant
Public Records for 76 Storm Lane
Tax Record
- 2023$4,572.00 ($381.00 / month)
Home Facts
- Beds4
- Baths3
- Total Finished SqFt2,395 SqFt
- StoriesThree Or More
- Lot Size0.1300 Acres
- StyleSingle Family Residence
- Year Built2025
- APN121B 2746
- CountyJackson - GA




