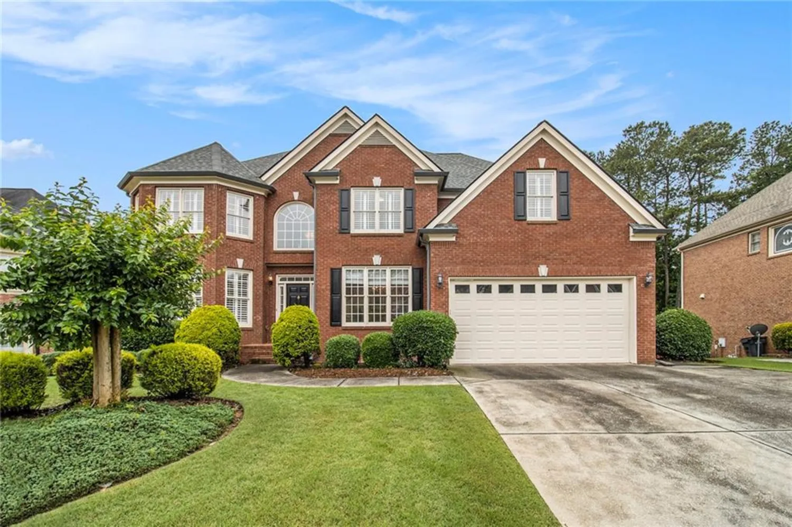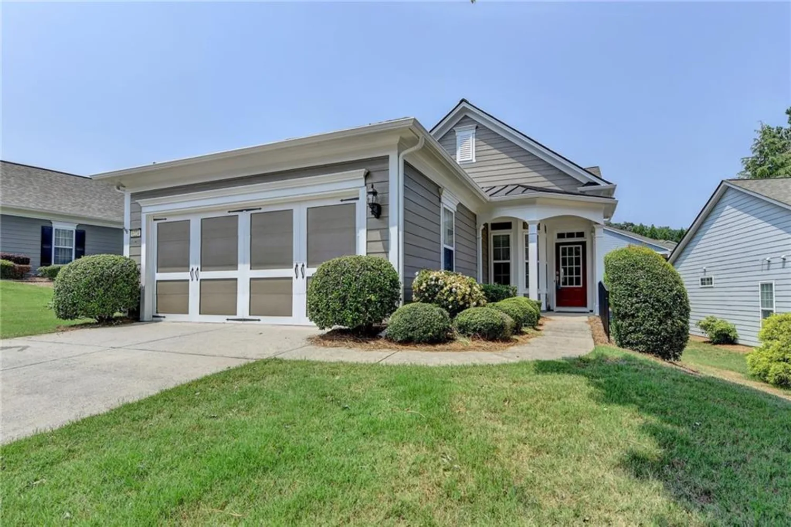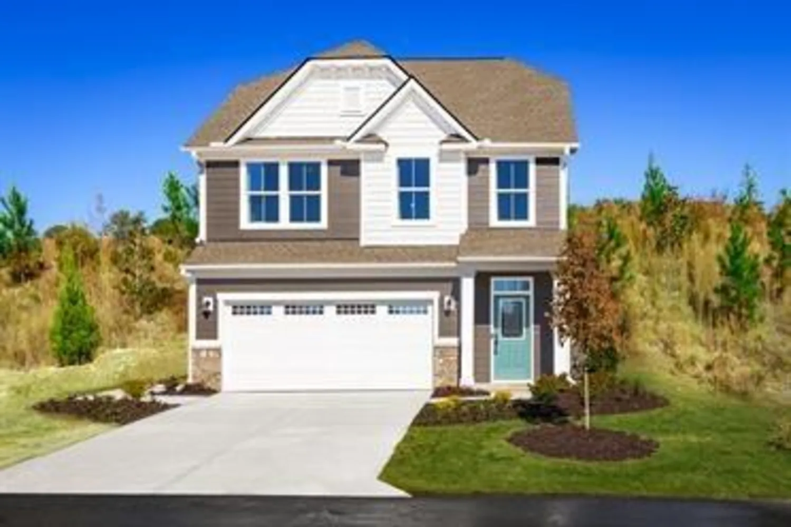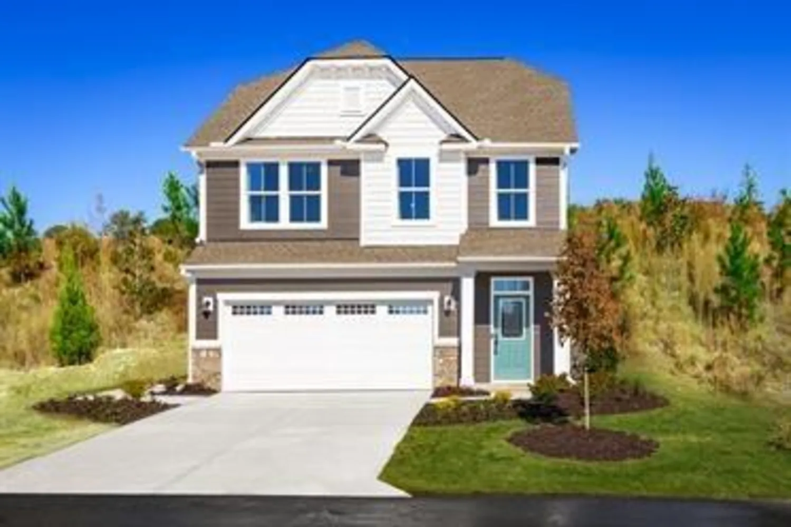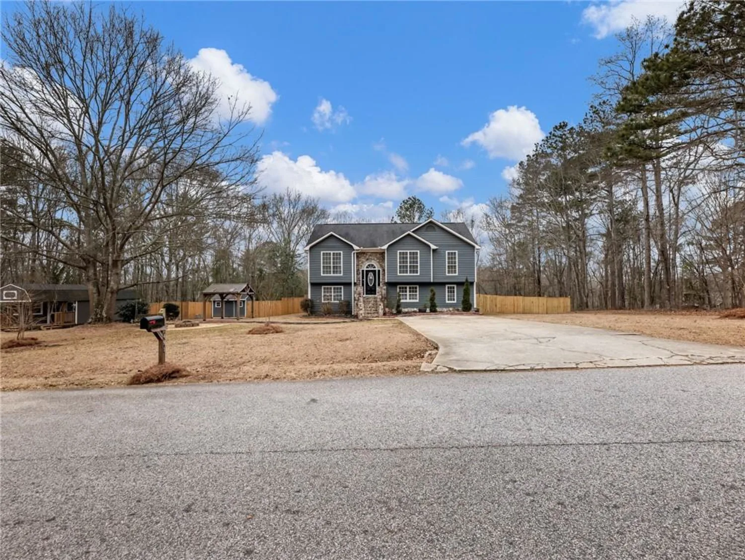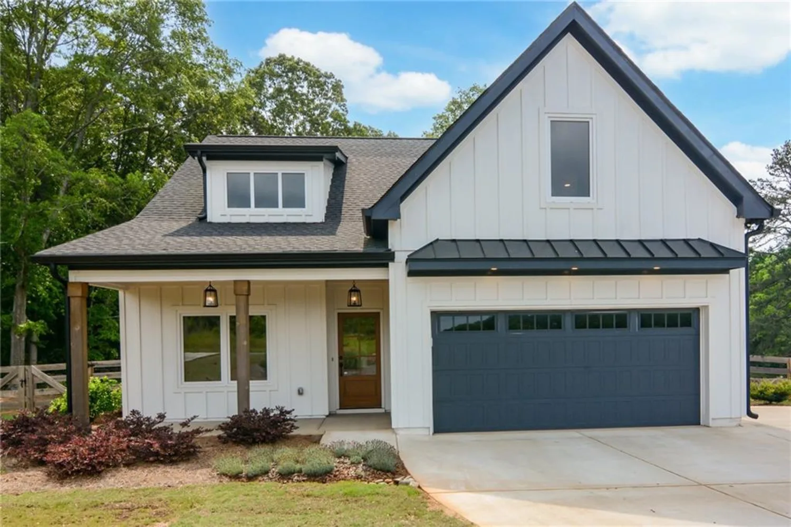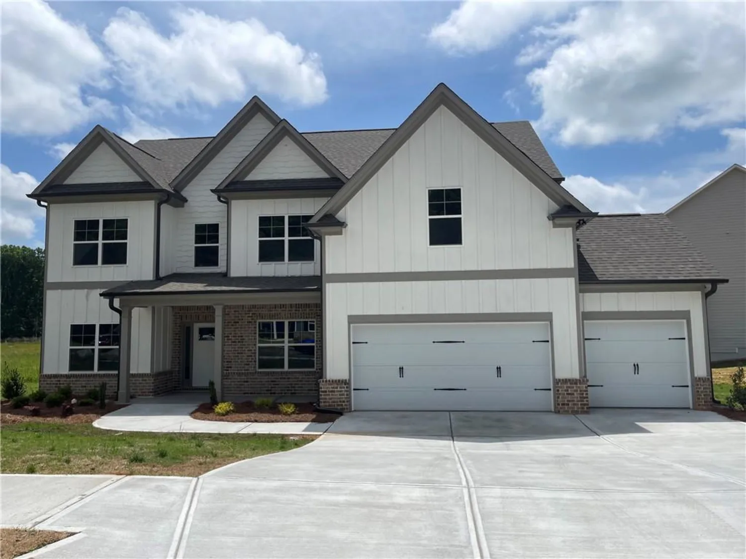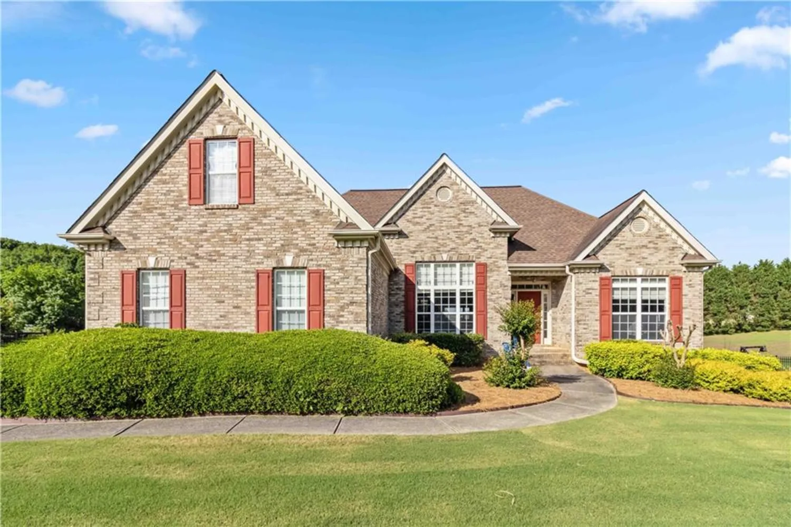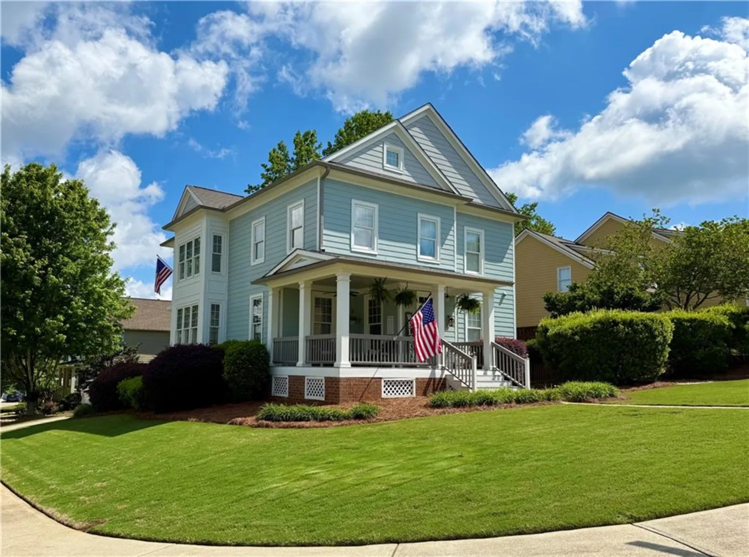451 laurel cove drHoschton, GA 30548
451 laurel cove drHoschton, GA 30548
Description
Luxury Meets Comfort. Welcome to your Modern Farmhouse. Nestled in a private neighborhood known for its estate-sized lots and tranquil setting, this stunning, one-year-old home offers the perfect blend of modern luxuries and charm. Loaded with high-end upgrades, every inch of this property has been thoughtfully designed with quality and convenience in mind. The neutral colors and ample natural light make this home light, bright, airy, and ready for you to make it your own. Enjoy serene reservoir views from the front porch and a fenced backyard ideal for entertaining, a pool, pets, or simply relaxing in peace. Inside, the upgrades shine—from the Wexford shaker painted cabinetry to the level 5 stainless appliance package featuring a chimney vent hood, cooktop, wall oven/microwave combo, A white ceramic farmhouse sink anchors the chef’s kitchen, complete with quartz countertops, a herringbone tile backsplash, and a spacious butler’s pantry perfect for extra storage and your coffee bar! Your two-story foyer leads to the inviting family room featuring upgraded laminate flooring and a cozy brick hearth fireplace with a cedar mantle and built-ins on each side. A bar pull hardware package, pendant lights, and an upgraded lighting package add the perfect designer touch throughout. Retreat to a luxurious primary suite with an enlarged, frameless glass tile shower, upgraded tile flooring, and no tub for a spa-like feel. Did I mention there are TWO oversized closets in the primary suite- one built out for optimal organization. Additional highlights include hardwood stairs, open iron spindles, 2" blinds throughout and more! This home is as functional as it is beautiful with one of the best features being a bedroom and full bathroom on the main floor. With thoughtful extras like a pot filler, soft-close cabinets and drawers, and a dog wash station with hot/cold water plumbed and a drain in the garage, this home is sure to impress. Other upgrades include exterior door in third car, extended patio and walkway, 13 additional outlets for garage, tv mounts throughout, and extra floodlights. Seconds to schools (zoned for the new Heros elementary) , shopping on 124 and Traditions of Braselton.
Property Details for 451 LAUREL COVE DR
- Subdivision ComplexLaurel Cove
- Architectural StyleModern, Farmhouse
- ExteriorPrivate Yard
- Num Of Garage Spaces3
- Num Of Parking Spaces3
- Parking FeaturesGarage
- Property AttachedNo
- Waterfront FeaturesNone
LISTING UPDATED:
- StatusActive
- MLS #7589713
- Days on Site2
- Taxes$4,514 / year
- HOA Fees$375 / year
- MLS TypeResidential
- Year Built2023
- Lot Size0.51 Acres
- CountryJackson - GA
LISTING UPDATED:
- StatusActive
- MLS #7589713
- Days on Site2
- Taxes$4,514 / year
- HOA Fees$375 / year
- MLS TypeResidential
- Year Built2023
- Lot Size0.51 Acres
- CountryJackson - GA
Building Information for 451 LAUREL COVE DR
- StoriesTwo
- Year Built2023
- Lot Size0.5100 Acres
Payment Calculator
Term
Interest
Home Price
Down Payment
The Payment Calculator is for illustrative purposes only. Read More
Property Information for 451 LAUREL COVE DR
Summary
Location and General Information
- Community Features: Homeowners Assoc, Sidewalks, Street Lights
- Directions: GPS Friendly
- View: Water, Neighborhood
- Coordinates: 34.108778,-83.669268
School Information
- Elementary School: Heroes
- Middle School: Legacy Knoll
- High School: Jackson County
Taxes and HOA Information
- Parcel Number: 104E 073
- Tax Year: 2024
- Tax Legal Description: 0
Virtual Tour
- Virtual Tour Link PP: https://www.propertypanorama.com/451-Laurel-Cove-Dr-Hoschton-GA-30548/unbranded
Parking
- Open Parking: No
Interior and Exterior Features
Interior Features
- Cooling: Central Air
- Heating: Central
- Appliances: Dishwasher, Gas Range, Microwave, Disposal, Electric Oven
- Basement: None
- Fireplace Features: Family Room, Outside
- Flooring: Luxury Vinyl, Tile, Carpet
- Interior Features: Walk-In Closet(s), Recessed Lighting, His and Hers Closets, Entrance Foyer, Entrance Foyer 2 Story
- Levels/Stories: Two
- Other Equipment: None
- Window Features: None
- Kitchen Features: Kitchen Island, Pantry Walk-In, View to Family Room
- Master Bathroom Features: Double Vanity, Shower Only
- Foundation: Slab
- Main Bedrooms: 1
- Bathrooms Total Integer: 4
- Main Full Baths: 1
- Bathrooms Total Decimal: 4
Exterior Features
- Accessibility Features: None
- Construction Materials: HardiPlank Type
- Fencing: Back Yard
- Horse Amenities: None
- Patio And Porch Features: Covered, Front Porch, Patio
- Pool Features: None
- Road Surface Type: Paved
- Roof Type: Composition
- Security Features: None
- Spa Features: None
- Laundry Features: Laundry Room
- Pool Private: No
- Road Frontage Type: Other
- Other Structures: None
Property
Utilities
- Sewer: Public Sewer
- Utilities: Cable Available, Electricity Available, Sewer Available, Water Available, Phone Available
- Water Source: Public
- Electric: None
Property and Assessments
- Home Warranty: Yes
- Property Condition: Resale
Green Features
- Green Energy Efficient: None
- Green Energy Generation: None
Lot Information
- Above Grade Finished Area: 3106
- Common Walls: No Common Walls
- Lot Features: Corner Lot, Private
- Waterfront Footage: None
Rental
Rent Information
- Land Lease: No
- Occupant Types: Owner
Public Records for 451 LAUREL COVE DR
Tax Record
- 2024$4,514.00 ($376.17 / month)
Home Facts
- Beds5
- Baths4
- Total Finished SqFt3,106 SqFt
- Above Grade Finished3,106 SqFt
- StoriesTwo
- Lot Size0.5100 Acres
- StyleSingle Family Residence
- Year Built2023
- APN104E 073
- CountyJackson - GA
- Fireplaces2




