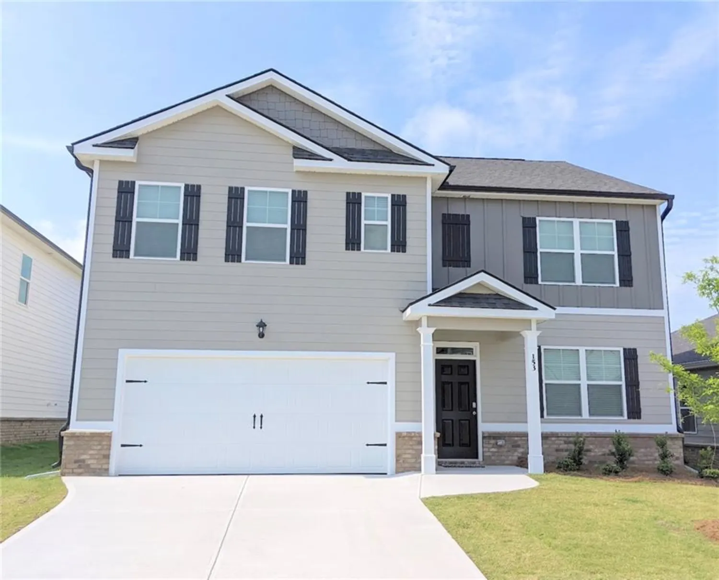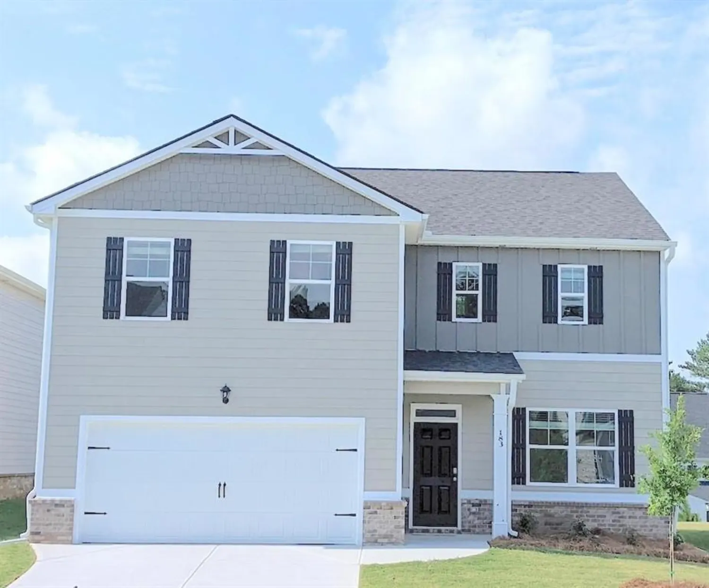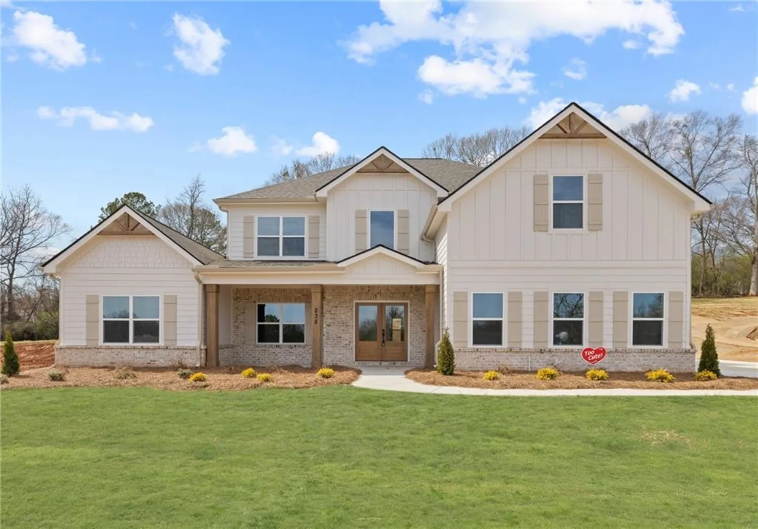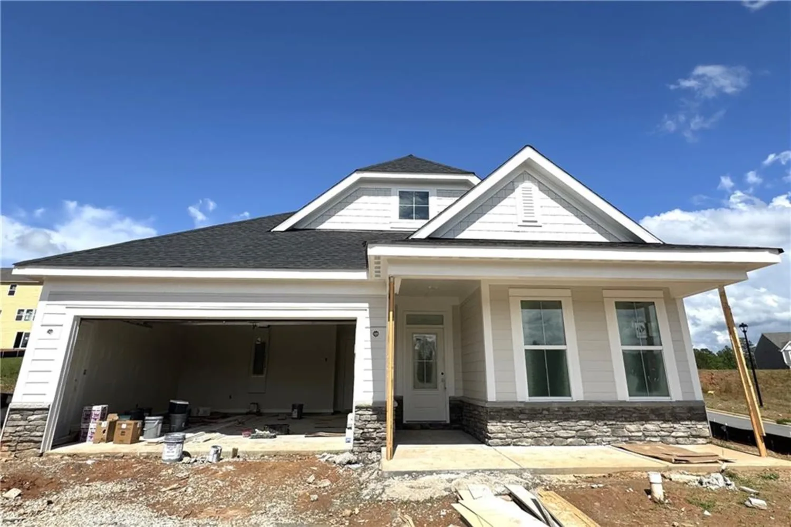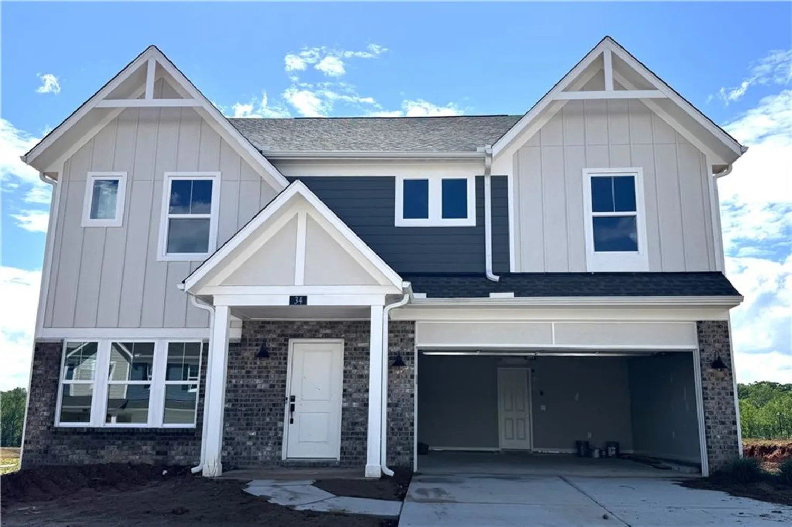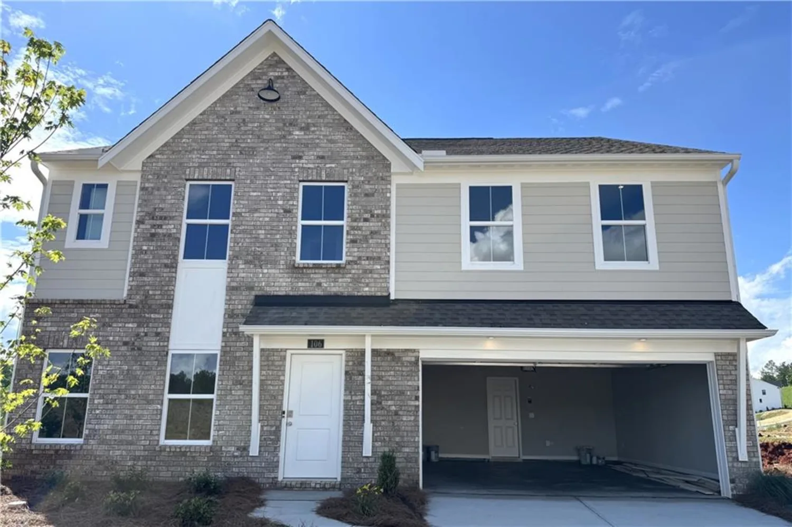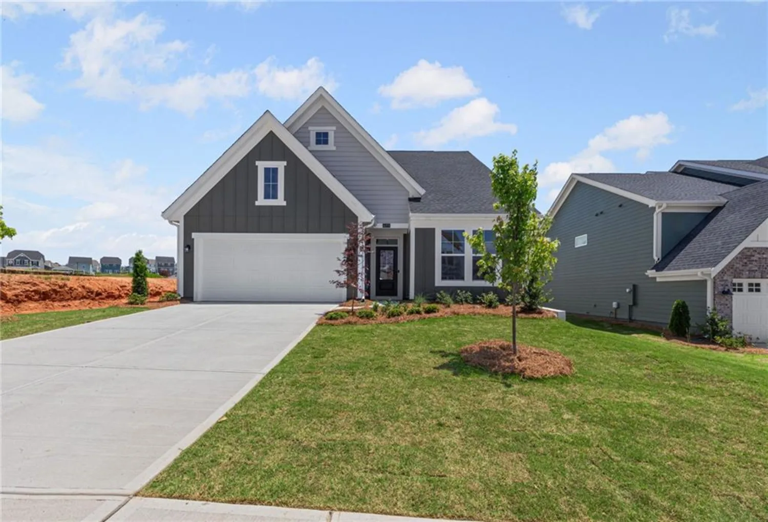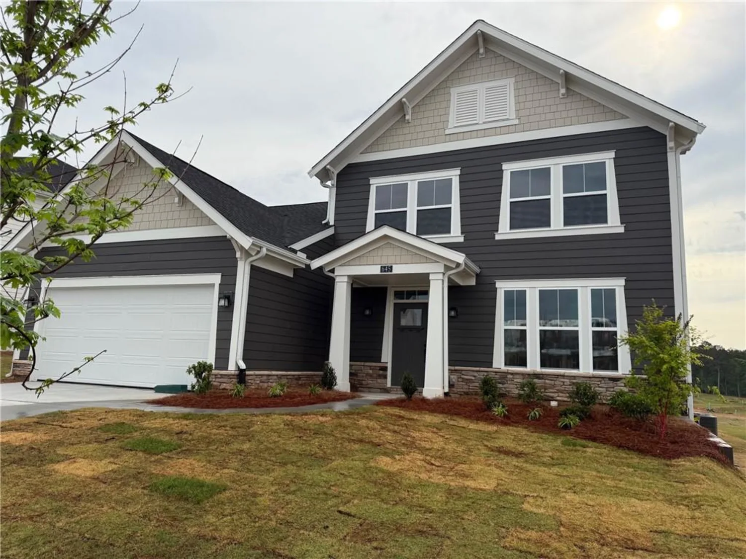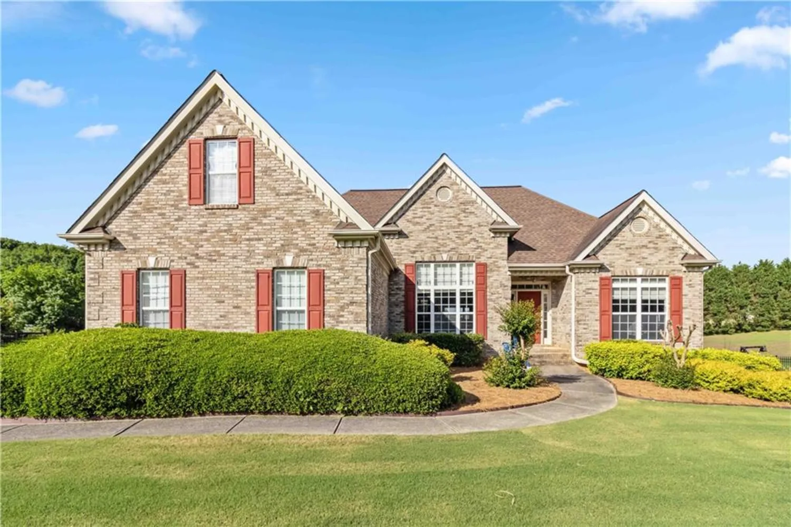5753 porch swing placeHoschton, GA 30548
5753 porch swing placeHoschton, GA 30548
Description
Welcome to this charming Southern Craftsman home located in the premier Reunion Country Club community. With 4 bedrooms and 2.5 baths, including a versatile bonus room that can serve as a fourth bedroom, this home has so much to offer. The main level features a separate dining room, a private office, a cozy nook, and half bath, providing plenty of space for both work and relaxation. The welcoming kitchen has been upgraded with refreshed cabinets, a brand new dishwasher and includes stainless steel appliances, an eat-in area, bar, and pantry— all flowing into the inviting family room with a gas fireplace centerpiece, perfect for gathering with loved ones. Retreat to the upper level primary suite featuring a beautifully remodeled ensuite bath with his-and-her vanities, a soaking tub, and a generous walk-in closet. The laundry room is conveniently situated just outside the master. Three additional bedrooms and a full bath offer flexible options for family and guests. Enjoy the outdoors from one of the home’s four porches. Relax and take in the neighborhood’s friendly atmosphere from the expansive front porch, or enjoy quiet moments on one of the two side porches. Out back, experience the ultimate outdoor living space with the recently added covered porch featuring a striking pine ceiling and cedar accent wall. The backyard is designed for both relaxation and entertainment, complete with a hot tub area with canopy, a fire pit, and a designated grilling area. Living in Reunion Country Club means access to world-class amenities, including a first class golf course, clubhouse, fitness center, swimming pool, tennis and pickleball courts, playground, community restaurant, scenic walking trails, green spaces and more! Located in the highly-rated Cherokee Bluff school district, this home is just minutes from the renowned Chateau Elan Winery & Resort, Lake Lanier, excellent dining and shopping, and Northeast Georgia Medical Center. Rest easy knowing this home features two newer HVAC systems and a freshly updated exterior. Experience the perfect blend of Southern charm and modern comfort — your next chapter begins here!
Property Details for 5753 PORCH SWING PLACE
- Subdivision ComplexReunion
- Architectural StyleCraftsman, Traditional
- ExteriorPrivate Yard, Other, Awning(s)
- Num Of Parking Spaces4
- Parking FeaturesAttached, Garage Door Opener, Driveway, Garage Faces Side
- Property AttachedNo
- Waterfront FeaturesNone
LISTING UPDATED:
- StatusActive
- MLS #7547547
- Days on Site70
- Taxes$6,012 / year
- HOA Fees$1,200 / year
- MLS TypeResidential
- Year Built2002
- Lot Size0.25 Acres
- CountryHall - GA
LISTING UPDATED:
- StatusActive
- MLS #7547547
- Days on Site70
- Taxes$6,012 / year
- HOA Fees$1,200 / year
- MLS TypeResidential
- Year Built2002
- Lot Size0.25 Acres
- CountryHall - GA
Building Information for 5753 PORCH SWING PLACE
- StoriesTwo
- Year Built2002
- Lot Size0.2510 Acres
Payment Calculator
Term
Interest
Home Price
Down Payment
The Payment Calculator is for illustrative purposes only. Read More
Property Information for 5753 PORCH SWING PLACE
Summary
Location and General Information
- Community Features: Clubhouse, Country Club, Meeting Room, Golf, Homeowners Assoc, Pickleball, Fitness Center, Playground, Pool, Restaurant, Tennis Court(s), Swim Team
- Directions: GPS Friendly
- View: Neighborhood, Golf Course
- Coordinates: 34.11598,-83.857958
School Information
- Elementary School: Spout Springs
- Middle School: Cherokee Bluff
- High School: Cherokee Bluff
Taxes and HOA Information
- Parcel Number: 15041C000092
- Tax Year: 2024
- Tax Legal Description: All that tract or parcel of land lying and being in GMD 392 of Hall County, Georgia, being Lot 412 of Reunion Subdivision, Phase 4, as per plat recorded in Plat Book 807, Page 239A, Hall County Records.
Virtual Tour
- Virtual Tour Link PP: https://www.propertypanorama.com/5753-Porch-Swing-Place-Hoschton-GA-30548/unbranded
Parking
- Open Parking: Yes
Interior and Exterior Features
Interior Features
- Cooling: Ceiling Fan(s), Central Air, Electric
- Heating: Natural Gas, Central
- Appliances: Dishwasher, Disposal, Gas Range, Gas Water Heater, Microwave, Self Cleaning Oven
- Basement: None
- Fireplace Features: Gas Starter, Gas Log, Family Room
- Flooring: Hardwood, Carpet
- Interior Features: Bookcases, Double Vanity, High Speed Internet, Entrance Foyer, Low Flow Plumbing Fixtures, Recessed Lighting, Walk-In Closet(s)
- Levels/Stories: Two
- Other Equipment: None
- Window Features: Double Pane Windows
- Kitchen Features: Cabinets White, Solid Surface Counters, Eat-in Kitchen, Kitchen Island, Pantry, View to Family Room, Breakfast Bar
- Master Bathroom Features: Double Vanity, Soaking Tub, Separate Tub/Shower, Vaulted Ceiling(s)
- Foundation: Slab
- Total Half Baths: 1
- Bathrooms Total Integer: 3
- Bathrooms Total Decimal: 2
Exterior Features
- Accessibility Features: None
- Construction Materials: Cement Siding
- Fencing: Back Yard, Wrought Iron
- Horse Amenities: None
- Patio And Porch Features: Covered, Front Porch, Rear Porch, Side Porch
- Pool Features: None
- Road Surface Type: Asphalt, Paved
- Roof Type: Composition
- Security Features: Smoke Detector(s), Carbon Monoxide Detector(s)
- Spa Features: None
- Laundry Features: Laundry Room, Upper Level
- Pool Private: No
- Road Frontage Type: County Road
- Other Structures: None
Property
Utilities
- Sewer: Public Sewer
- Utilities: Cable Available, Electricity Available, Natural Gas Available, Phone Available, Sewer Available, Water Available, Underground Utilities
- Water Source: Public
- Electric: 110 Volts, 220 Volts in Laundry
Property and Assessments
- Home Warranty: No
- Property Condition: Resale
Green Features
- Green Energy Efficient: None
- Green Energy Generation: None
Lot Information
- Above Grade Finished Area: 2958
- Common Walls: No Common Walls
- Lot Features: Corner Lot, Back Yard, Landscaped, Rectangular Lot, Front Yard
- Waterfront Footage: None
Rental
Rent Information
- Land Lease: No
- Occupant Types: Owner
Public Records for 5753 PORCH SWING PLACE
Tax Record
- 2024$6,012.00 ($501.00 / month)
Home Facts
- Beds4
- Baths2
- Total Finished SqFt2,958 SqFt
- Above Grade Finished2,958 SqFt
- StoriesTwo
- Lot Size0.2510 Acres
- StyleSingle Family Residence
- Year Built2002
- APN15041C000092
- CountyHall - GA
- Fireplaces1




