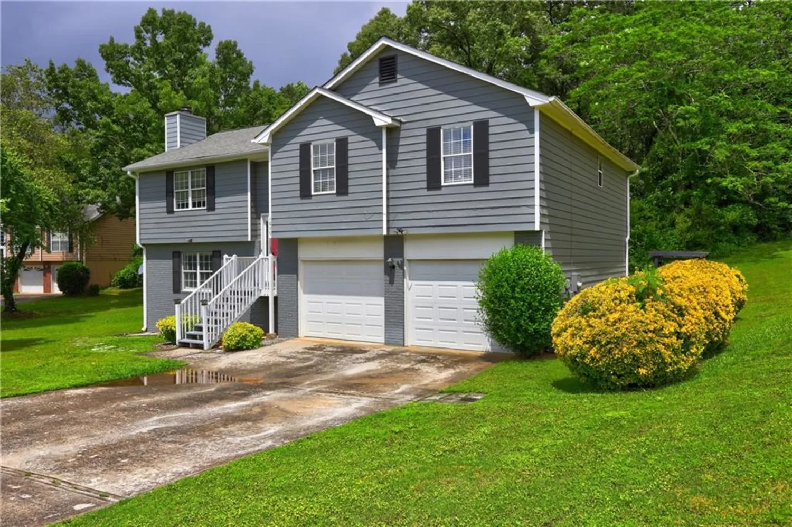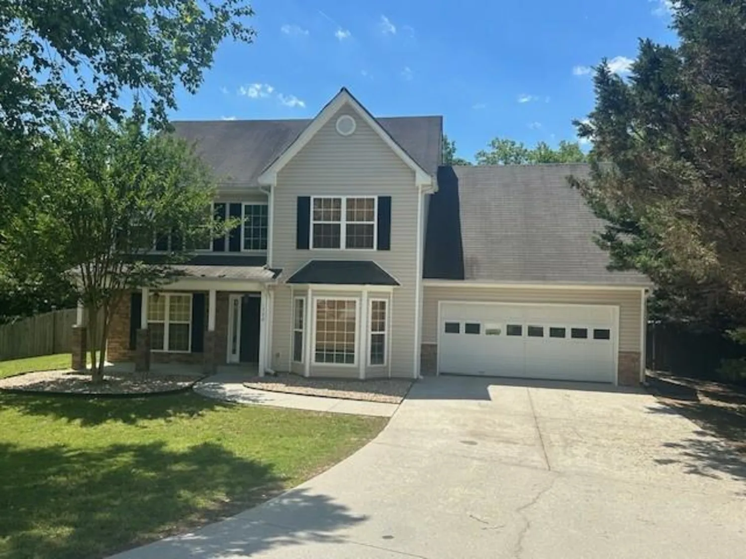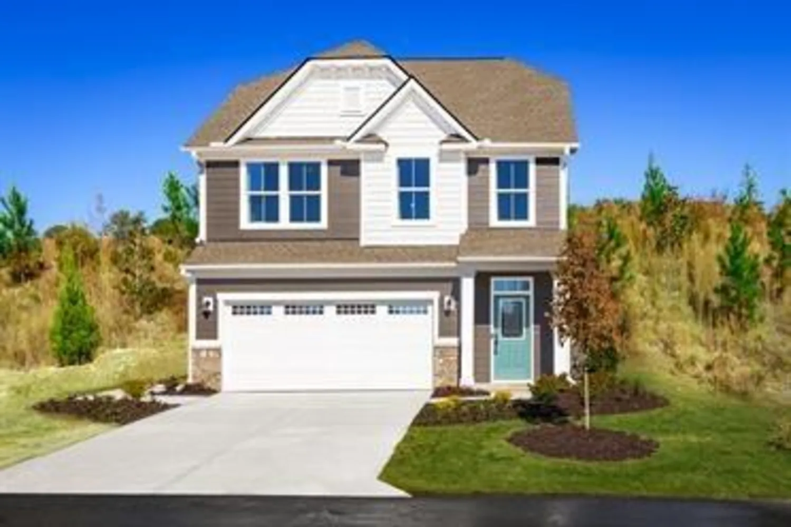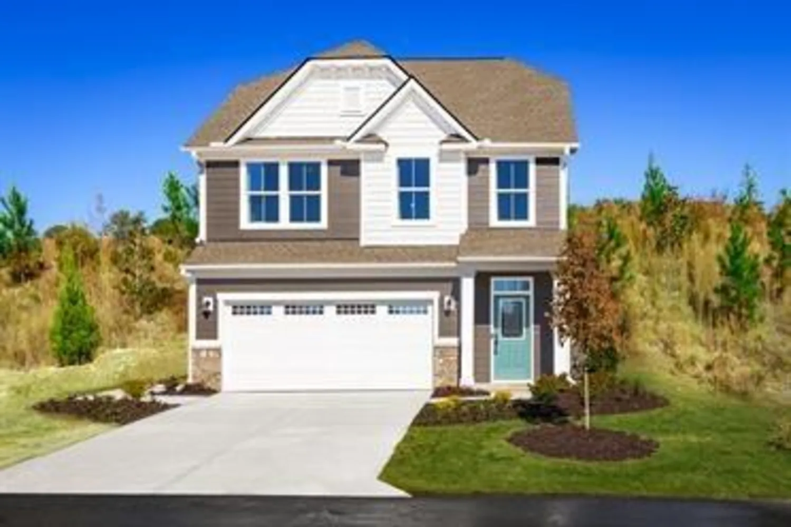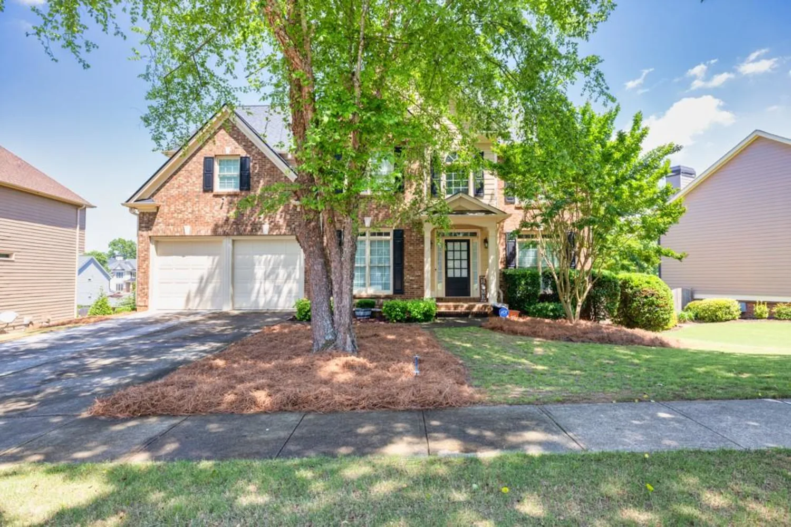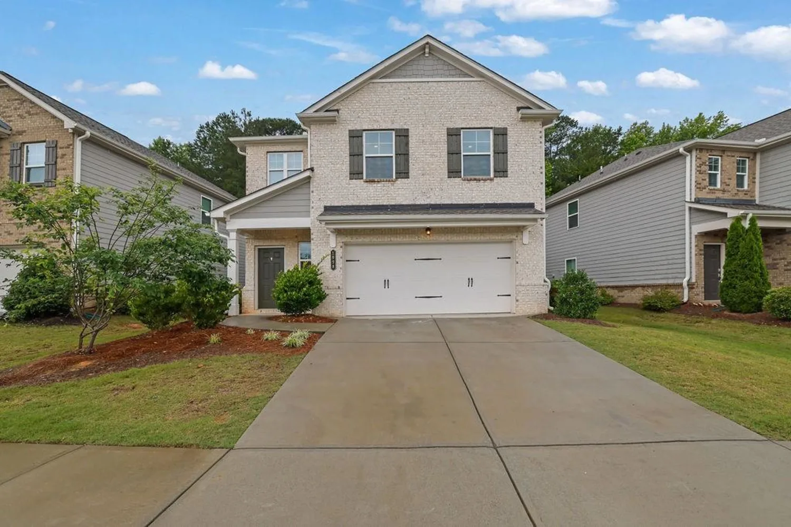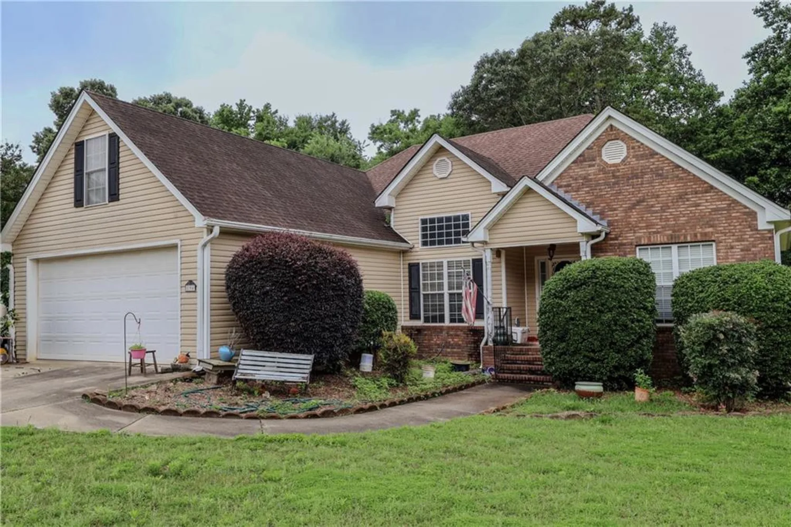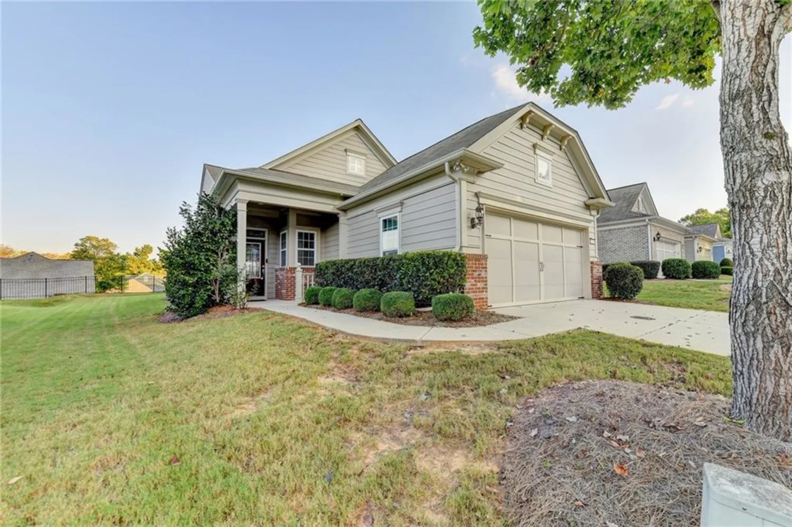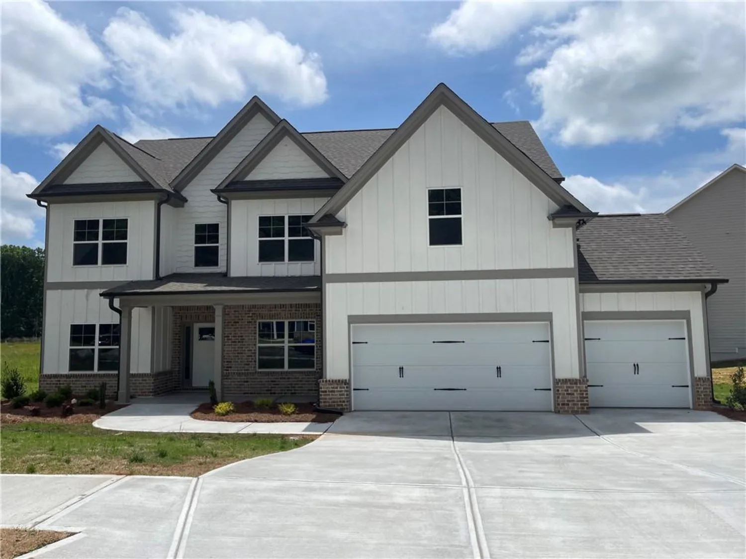2446 naples streetHoschton, GA 30548
2446 naples streetHoschton, GA 30548
Description
This popular Abbeyville floorplan will be ready mid-year 2025 and is located in a quiet cul-de-sac. Known for its open concept layout, the Abbeyville offers sight line views of the main living space. The kitchen features beautiful, stained cabinetry, stainless steel appliances, and a large kitchen island that provides plenty of prep space. A private den area can be found at the front of the home. The Owner's Suite provides plenty of natural light, a spa-like owners' shower with spacious walk-in closet. Low maintenance living with lawn maintenance included in HOA dues gives you back time to enjoy all the fun activities. Del Webb Chateau Elan offers resort style living with indoor/outdoor pools, state of the art fitness center, pickleball, tennis, bocce ball, dog park, community amphitheater, just to name a few. Del Webb Chateau Elan also provides close proximity to freeways, a major hospital, entertainment center and multiple gold courses.
Property Details for 2446 Naples Street
- Subdivision ComplexDel Webb Chateau Elan
- Architectural StyleRanch
- ExteriorPrivate Entrance, Rain Gutters
- Num Of Garage Spaces2
- Parking FeaturesGarage, Garage Door Opener, Garage Faces Front, Level Driveway
- Property AttachedNo
- Waterfront FeaturesNone
LISTING UPDATED:
- StatusExpired
- MLS #7534836
- Days on Site87
- Taxes$1,485 / year
- HOA Fees$325 / month
- MLS TypeResidential
- Year Built2025
- Lot Size0.16 Acres
- CountryGwinnett - GA
LISTING UPDATED:
- StatusExpired
- MLS #7534836
- Days on Site87
- Taxes$1,485 / year
- HOA Fees$325 / month
- MLS TypeResidential
- Year Built2025
- Lot Size0.16 Acres
- CountryGwinnett - GA




