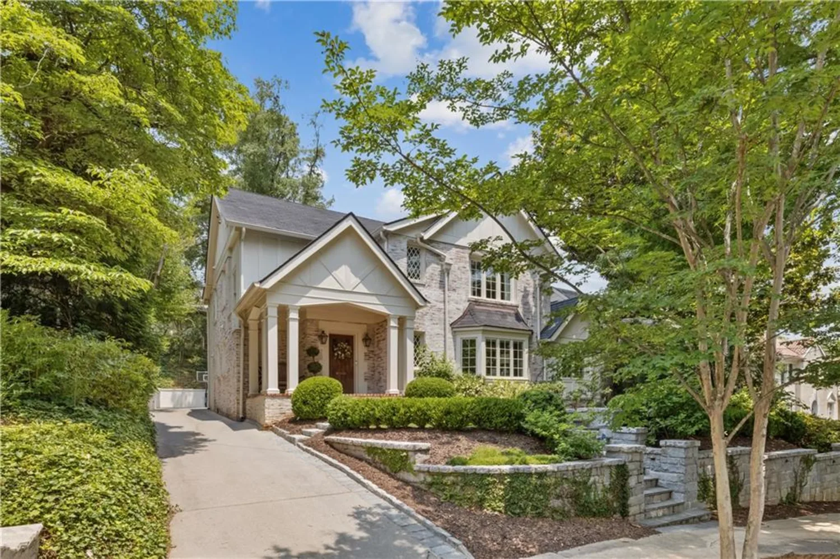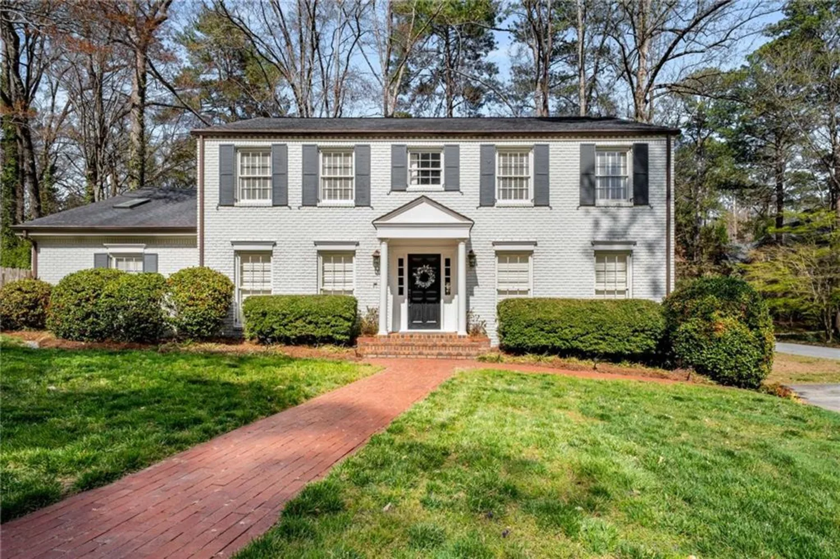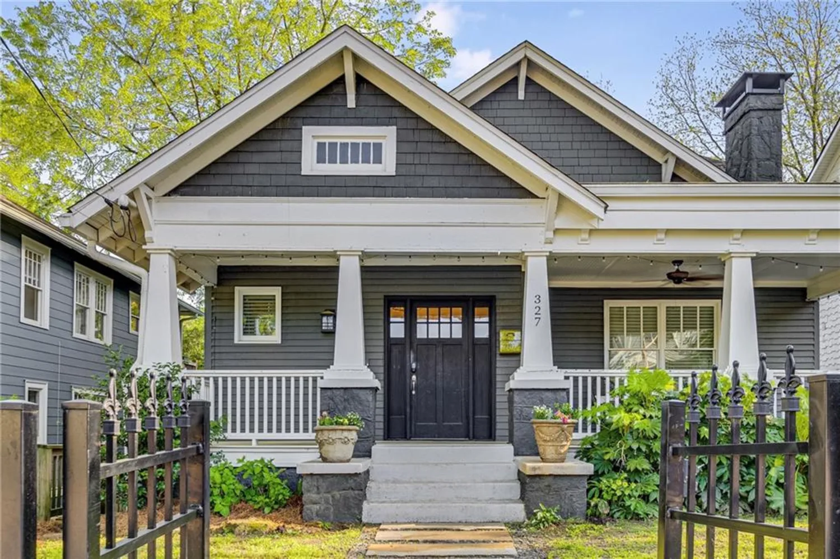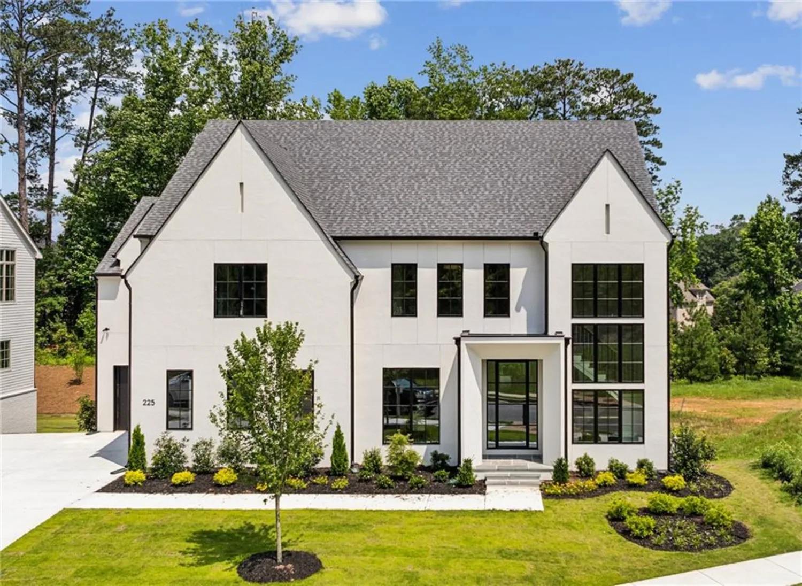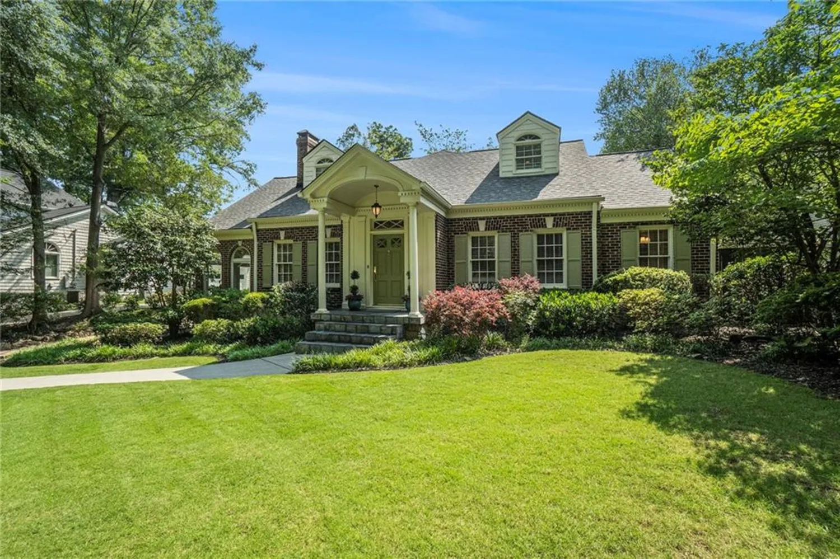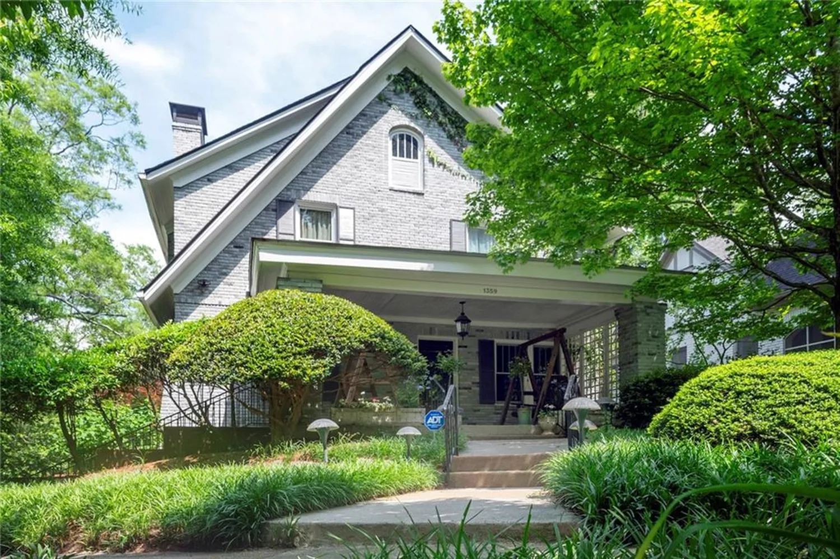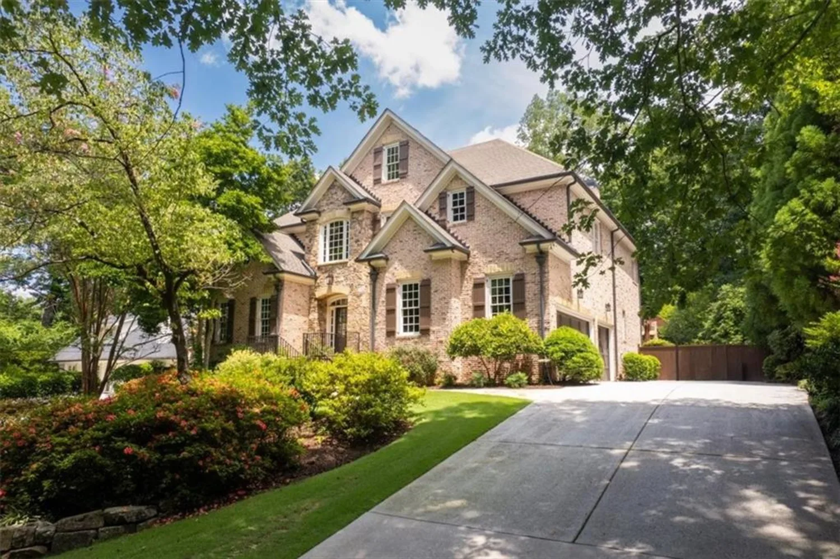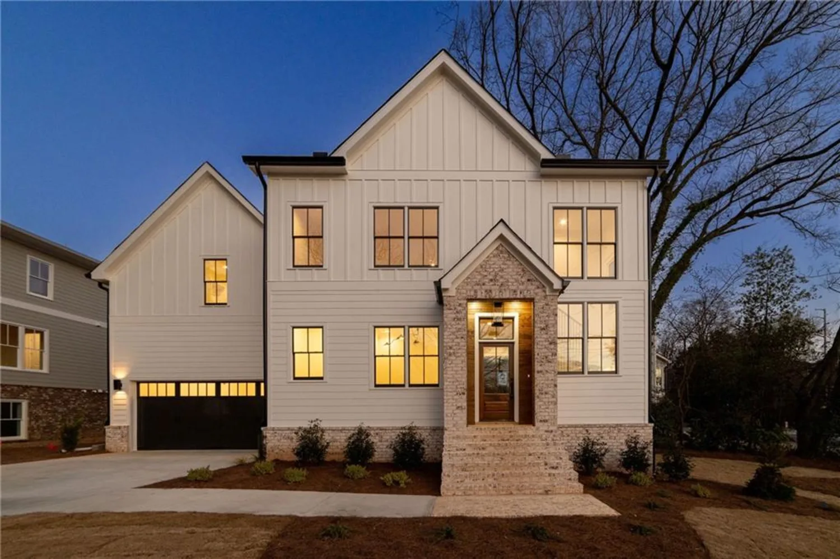4219 harrogate drive nwAtlanta, GA 30327
4219 harrogate drive nwAtlanta, GA 30327
Description
Nestled on a secluded 1.1-acre wooded lot on a quiet Buckhead cul-de-sac set back from the street embraced by magnolias and mature hardwoods, this fully-renovated home checks all of the boxes! Prime location close to Chastain Park, the Chattahoochee River National Forest hiking trails, and the best Buckhead schools. Extensively renovated within the last year including new windows, kitchen, appliances, bathrooms, white oak flooring, fresh paint, HVAC, generator, and insulation. Level backyard is perfect for kiddos and pets, and it extends to a tranquil forest, accompanied by the soothing melody of a flowing creek with plenty of room for a pool. MAIN LEVEL - Modern steel and glass front door welcomes you to beautifully renovated light and bright living spaces, light stained floors, and sunny views of the outside greenery through the new windows. Double sided fireplace connects the living room and family room, and flows to the screened porch and yard beyond. The kitchen is perfection! Modern white cabinets lining the space are complimented by stone counters, a center island in a warm wood stain and professional stainless appliances including a double oven with a 6-burner gas cooktop. PRIMARY SUITE - Main level primary suite is a warm and spacious retreat. Lovely ensuite bath features a double vanity, oversized walk-in shower with dual shower heads, natural light, a spacious walk-in closet! UPPER LEVEL - 4 additional bedrooms, 2 baths with dual sinks, closets and a convenient laundry room. The front 2 bedrooms each have a fun bonus room! LOWER LEVEL - Finished wide open space with light floors, recessed lighting and a fireplace! Plenty of room for an oversized sofa in the rec room, home gym, game room, daylight office nook, large storage/workshop area, half bath and second laundry room. Make your own wonderful memories in this well-loved newly renovated home surrounded by trees in an excellent location!
Property Details for 4219 Harrogate Drive NW
- Subdivision ComplexBuckhead
- Architectural StyleTraditional
- ExteriorPrivate Yard
- Num Of Garage Spaces2
- Parking FeaturesGarage, Garage Faces Rear, Kitchen Level, Level Driveway
- Property AttachedNo
- Waterfront FeaturesNone
LISTING UPDATED:
- StatusActive
- MLS #7587442
- Days on Site0
- Taxes$16,528 / year
- MLS TypeResidential
- Year Built1963
- Lot Size1.10 Acres
- CountryFulton - GA
LISTING UPDATED:
- StatusActive
- MLS #7587442
- Days on Site0
- Taxes$16,528 / year
- MLS TypeResidential
- Year Built1963
- Lot Size1.10 Acres
- CountryFulton - GA
Building Information for 4219 Harrogate Drive NW
- StoriesThree Or More
- Year Built1963
- Lot Size1.1000 Acres
Payment Calculator
Term
Interest
Home Price
Down Payment
The Payment Calculator is for illustrative purposes only. Read More
Property Information for 4219 Harrogate Drive NW
Summary
Location and General Information
- Community Features: Near Schools, Street Lights
- Directions: W Conway Dr to Glen Devon Dr to Harrogate Dr.
- View: Trees/Woods
- Coordinates: 33.870613,-84.414836
School Information
- Elementary School: Jackson - Atlanta
- Middle School: Willis A. Sutton
- High School: North Atlanta
Taxes and HOA Information
- Parcel Number: 17 016100030113
- Tax Year: 2024
- Tax Legal Description: 13 B
Virtual Tour
Parking
- Open Parking: Yes
Interior and Exterior Features
Interior Features
- Cooling: Central Air, Zoned
- Heating: Central, Zoned
- Appliances: Dishwasher, Disposal, Double Oven, Gas Cooktop, Gas Oven, Microwave, Range Hood, Refrigerator
- Basement: Finished, Finished Bath, Full, Interior Entry
- Fireplace Features: Basement, Double Sided, Family Room, Living Room
- Flooring: Hardwood, Stone
- Interior Features: Crown Molding, Double Vanity, Entrance Foyer, Recessed Lighting, Walk-In Closet(s)
- Levels/Stories: Three Or More
- Other Equipment: None
- Window Features: Insulated Windows
- Kitchen Features: Breakfast Bar, Cabinets White, Kitchen Island, Pantry, Stone Counters
- Master Bathroom Features: Double Shower, Double Vanity
- Foundation: None
- Main Bedrooms: 1
- Total Half Baths: 2
- Bathrooms Total Integer: 5
- Main Full Baths: 1
- Bathrooms Total Decimal: 4
Exterior Features
- Accessibility Features: None
- Construction Materials: Brick, Stucco
- Fencing: None
- Horse Amenities: None
- Patio And Porch Features: Covered, Enclosed, Rear Porch, Screened
- Pool Features: None
- Road Surface Type: Paved
- Roof Type: Composition
- Security Features: None
- Spa Features: None
- Laundry Features: Laundry Room, Lower Level, Upper Level
- Pool Private: No
- Road Frontage Type: City Street
- Other Structures: None
Property
Utilities
- Sewer: Public Sewer
- Utilities: Cable Available, Electricity Available, Natural Gas Available, Sewer Available
- Water Source: Public
- Electric: 110 Volts
Property and Assessments
- Home Warranty: No
- Property Condition: Resale
Green Features
- Green Energy Efficient: None
- Green Energy Generation: None
Lot Information
- Common Walls: No Common Walls
- Lot Features: Back Yard, Front Yard, Landscaped, Private, Wooded
- Waterfront Footage: None
Rental
Rent Information
- Land Lease: No
- Occupant Types: Owner
Public Records for 4219 Harrogate Drive NW
Tax Record
- 2024$16,528.00 ($1,377.33 / month)
Home Facts
- Beds5
- Baths3
- Total Finished SqFt5,258 SqFt
- StoriesThree Or More
- Lot Size1.1000 Acres
- StyleSingle Family Residence
- Year Built1963
- APN17 016100030113
- CountyFulton - GA
- Fireplaces3




