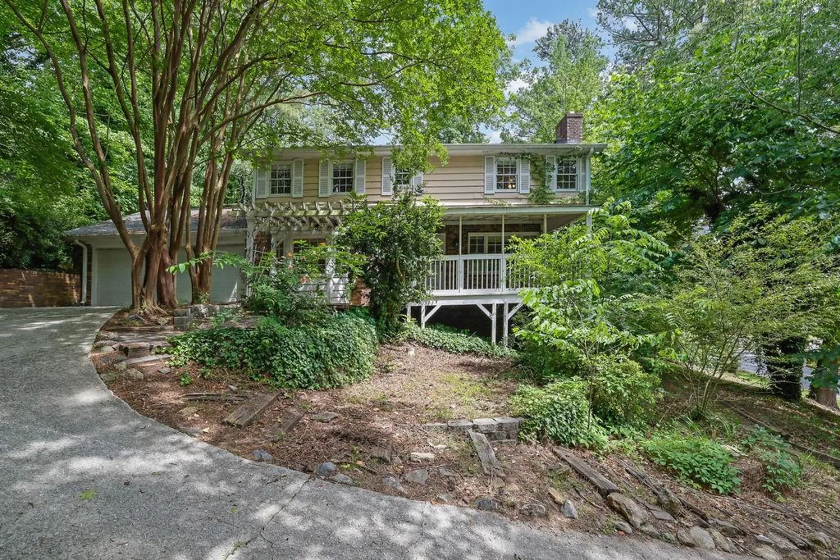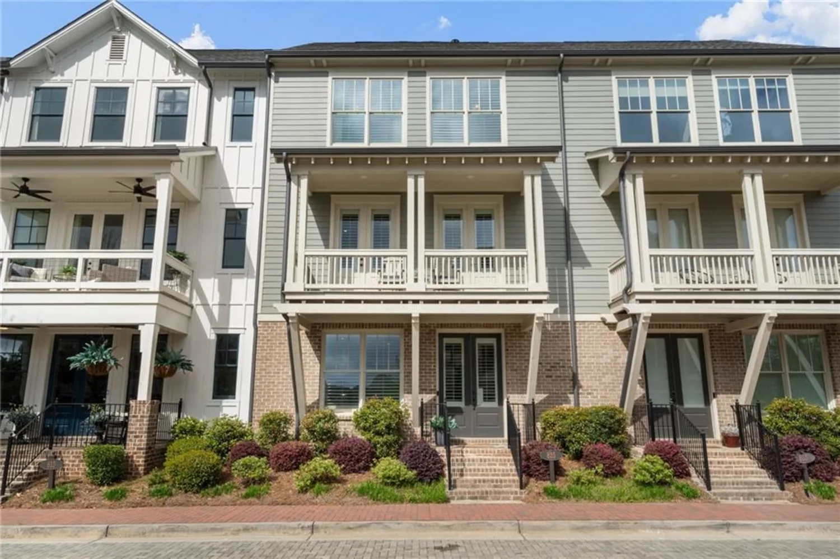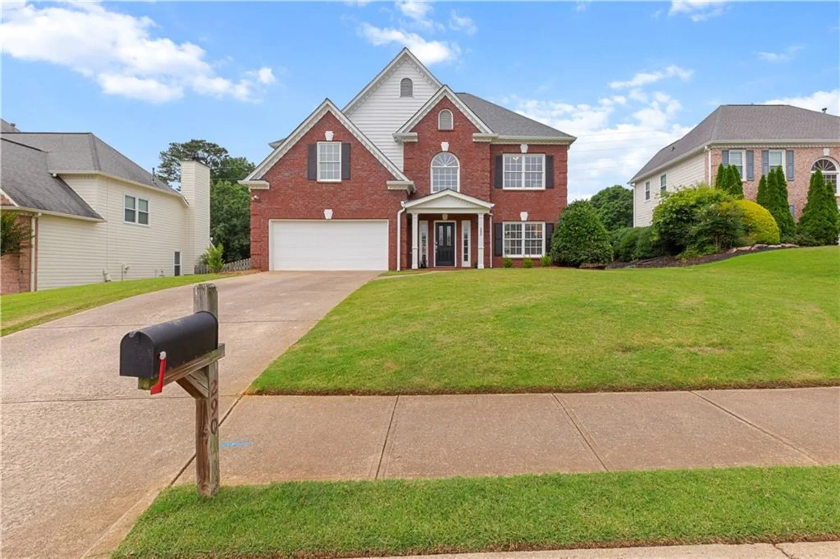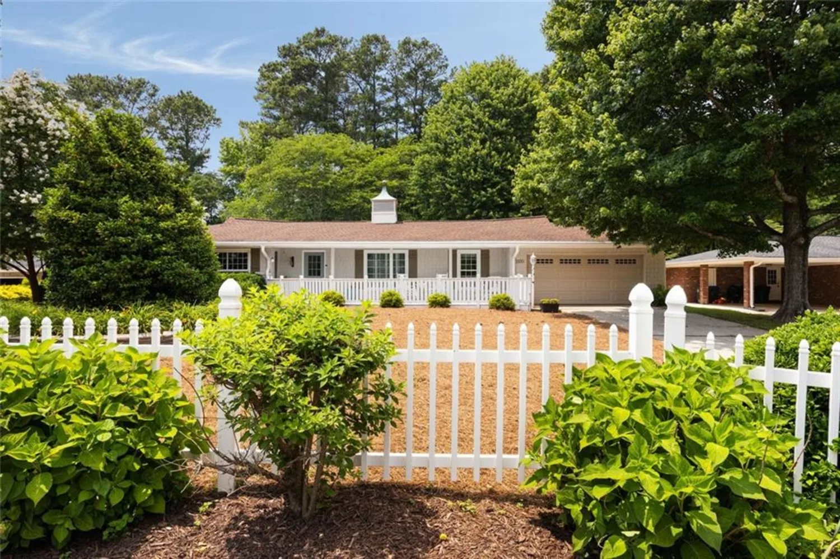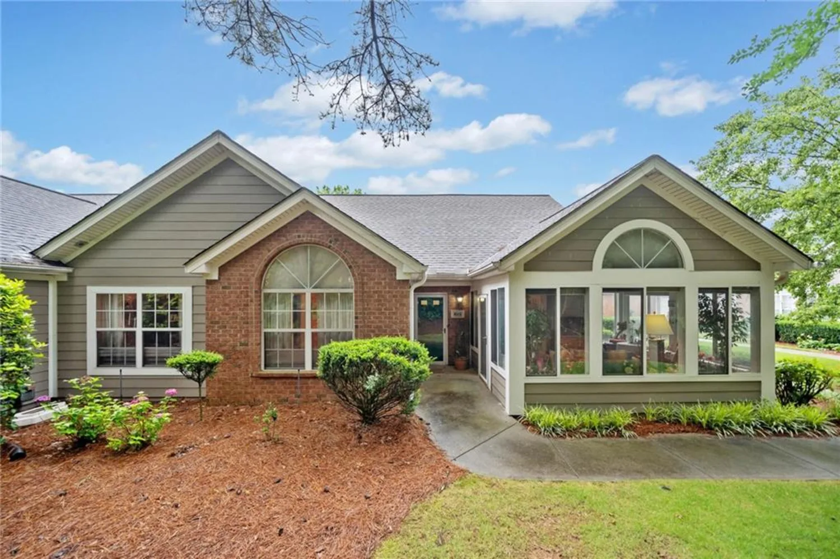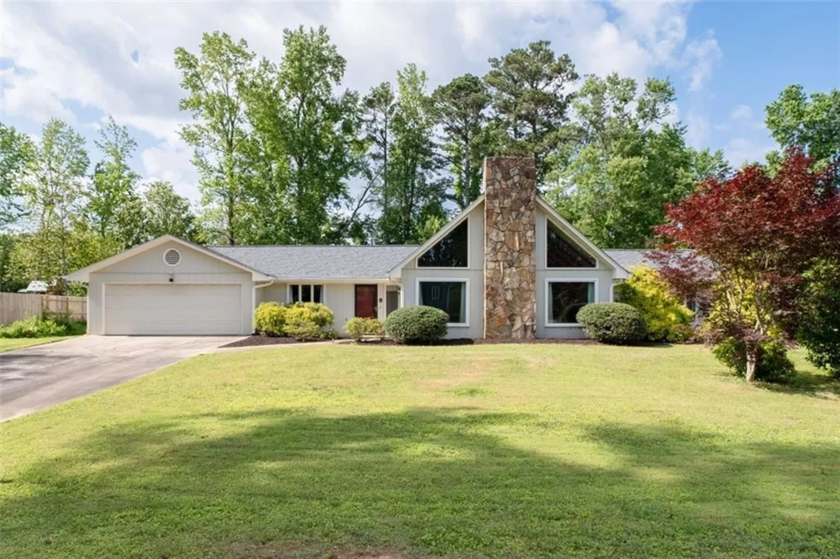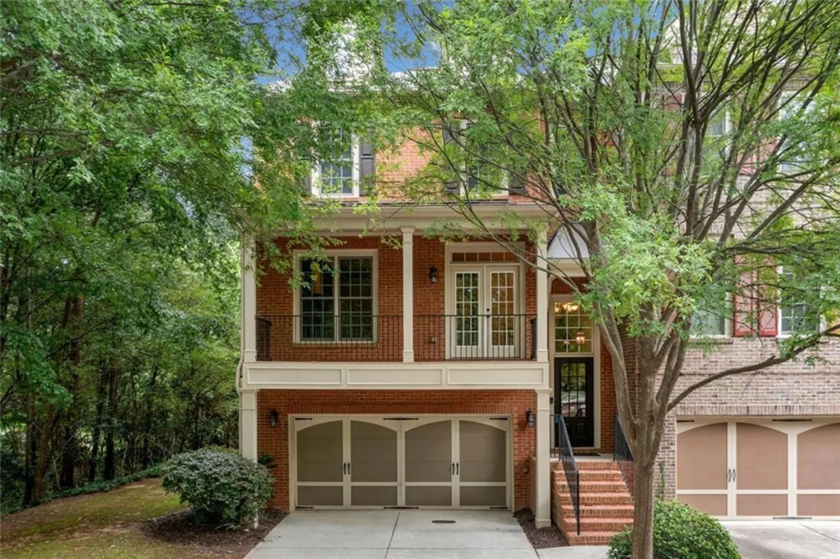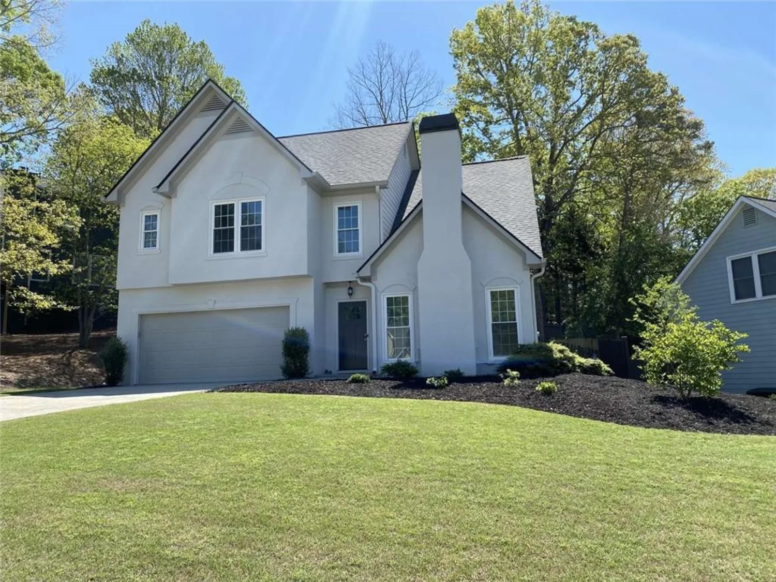2025 eagle ridgeRoswell, GA 30076
2025 eagle ridgeRoswell, GA 30076
Description
Welcome to New Haven Walk, a charming enclave of just 16 upscale townhomes, nestled in the heart of Roswell. This elegant and meticulous brick and stone residence seamlessly blends luxury and functionality, and boasts an ELEVATOR, GARAGE CHARGER, and additional current desirable upgrades! Located just 2 miles from vibrant Roswell and even closer to the restaurants and shops of Alpharetta, this prime location is hard to beat! Gleaming hardwoods on the first and second floors lead you into the home, full of natural light. The great room centers around a gorgeous stone gas fireplace along with stunning shelving and cabinetry. The open concept dining room boasting judges paneling, leads into the chef's kitchen and cozy keeping room, perfect for gatherings! Equipped with all Jenn-Air appliances, a walk in pantry and kitchen island, entertaining is easy. Upstairs you'll be impressed by the large owner's suite, with trey ceilings, beautiful backyard views from a wall of windows, his & her closets and spa bath. Two additional bedrooms and laundry room (with new washer and dryer!) are just down the hall. On the lower level, a bedroom/office, full bath and family/media/flex room, along with patio access to the private and wooded backyard, will delight you! This spacious home also boasts a beautifully designed wooden elevator, which makes it even easier to access the 4th floor - an expansive floored attic, ideal for a workshop and storage, new washer & dryer, one year old HVAC systems, and so much more! Located just minutes to top rated schools, parks, shopping, the charm of Roswell and energy of Alpharetta, this home offers the perfect balance of privacy, community, easy lifestyle and location, location, location!
Property Details for 2025 Eagle Ridge
- Subdivision ComplexNewhaven Walk
- Architectural StyleTraditional
- ExteriorBalcony, Garden, Private Entrance, Private Yard, Rain Gutters
- Num Of Garage Spaces2
- Num Of Parking Spaces2
- Parking FeaturesAttached, Garage, Level Driveway, Parking Lot
- Property AttachedNo
- Waterfront FeaturesNone
LISTING UPDATED:
- StatusActive
- MLS #7586673
- Days on Site7
- Taxes$4,100 / year
- HOA Fees$400 / month
- MLS TypeResidential
- Year Built2008
- Lot Size0.04 Acres
- CountryFulton - GA
LISTING UPDATED:
- StatusActive
- MLS #7586673
- Days on Site7
- Taxes$4,100 / year
- HOA Fees$400 / month
- MLS TypeResidential
- Year Built2008
- Lot Size0.04 Acres
- CountryFulton - GA
Building Information for 2025 Eagle Ridge
- StoriesThree Or More
- Year Built2008
- Lot Size0.0400 Acres
Payment Calculator
Term
Interest
Home Price
Down Payment
The Payment Calculator is for illustrative purposes only. Read More
Property Information for 2025 Eagle Ridge
Summary
Location and General Information
- Community Features: Curbs, Homeowners Assoc, Near Public Transport, Near Schools, Near Shopping, Near Trails/Greenway, Restaurant, Sidewalks, Street Lights
- Directions: Houze Way to Eagle Ridge. Park in driveway or parking area next to building.
- View: Neighborhood, Trees/Woods
- Coordinates: 34.047407,-84.344268
School Information
- Elementary School: Vickery Mill
- Middle School: Elkins Pointe
- High School: Roswell
Taxes and HOA Information
- Parcel Number: 12 207004701484
- Tax Year: 2024
- Association Fee Includes: Maintenance Grounds, Maintenance Structure, Termite, Trash, Water
- Tax Legal Description: ALL THAT TRACT OR PARCEL OF LAND LYING AND BEING IN LAND LOT 370 OF THE 1ST DISTRICT, 2ND SECTION OF FULTON COUNTY ga, BEING UNIT 3, BUILDING 1 OF NEWHAVEN WALK
Virtual Tour
- Virtual Tour Link PP: https://www.propertypanorama.com/2025-Eagle-Ridge-Roswell-GA-30076/unbranded
Parking
- Open Parking: Yes
Interior and Exterior Features
Interior Features
- Cooling: Ceiling Fan(s), Zoned
- Heating: Forced Air, Natural Gas
- Appliances: Dishwasher, Disposal, Double Oven, Dryer, Gas Range, Microwave, Range Hood, Refrigerator, Washer
- Basement: Exterior Entry, Finished, Finished Bath, Interior Entry
- Fireplace Features: Gas Log, Gas Starter, Great Room
- Flooring: Carpet, Hardwood
- Interior Features: Bookcases, Coffered Ceiling(s), Crown Molding, Disappearing Attic Stairs, Elevator, Entrance Foyer, High Ceilings 9 ft Lower, High Ceilings 9 ft Upper, High Ceilings 10 ft Main, High Speed Internet, His and Hers Closets, Walk-In Closet(s)
- Levels/Stories: Three Or More
- Other Equipment: None
- Window Features: Insulated Windows, Plantation Shutters, Window Treatments
- Kitchen Features: Breakfast Bar, Cabinets Stain, Eat-in Kitchen, Keeping Room, Kitchen Island, Pantry Walk-In
- Master Bathroom Features: Double Vanity, Separate Tub/Shower
- Foundation: Concrete Perimeter
- Total Half Baths: 1
- Bathrooms Total Integer: 4
- Bathrooms Total Decimal: 3
Exterior Features
- Accessibility Features: None
- Construction Materials: Brick, Brick Front, HardiPlank Type
- Fencing: None
- Horse Amenities: None
- Patio And Porch Features: Covered, Patio, Rear Porch
- Pool Features: None
- Road Surface Type: Asphalt, Paved
- Roof Type: Composition, Shingle
- Security Features: Carbon Monoxide Detector(s), Smoke Detector(s)
- Spa Features: None
- Laundry Features: Laundry Room, Upper Level
- Pool Private: No
- Road Frontage Type: City Street
- Other Structures: None
Property
Utilities
- Sewer: Public Sewer
- Utilities: Cable Available, Electricity Available, Natural Gas Available, Phone Available, Sewer Available, Water Available
- Water Source: Public
- Electric: 110 Volts
Property and Assessments
- Home Warranty: Yes
- Property Condition: Resale
Green Features
- Green Energy Efficient: None
- Green Energy Generation: None
Lot Information
- Common Walls: 2+ Common Walls
- Lot Features: Back Yard, Front Yard, Landscaped, Level, Wooded
- Waterfront Footage: None
Rental
Rent Information
- Land Lease: No
- Occupant Types: Owner
Public Records for 2025 Eagle Ridge
Tax Record
- 2024$4,100.00 ($341.67 / month)
Home Facts
- Beds4
- Baths3
- Total Finished SqFt3,565 SqFt
- StoriesThree Or More
- Lot Size0.0400 Acres
- StyleTownhouse
- Year Built2008
- APN12 207004701484
- CountyFulton - GA
- Fireplaces1




