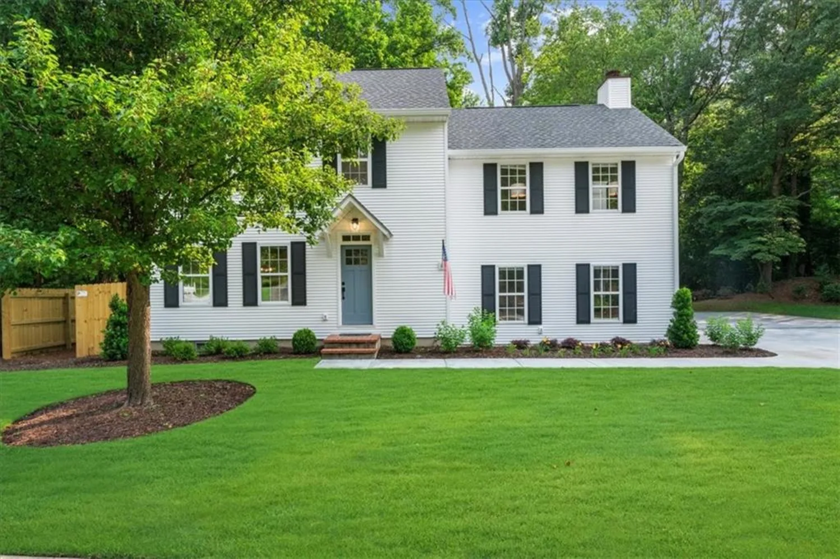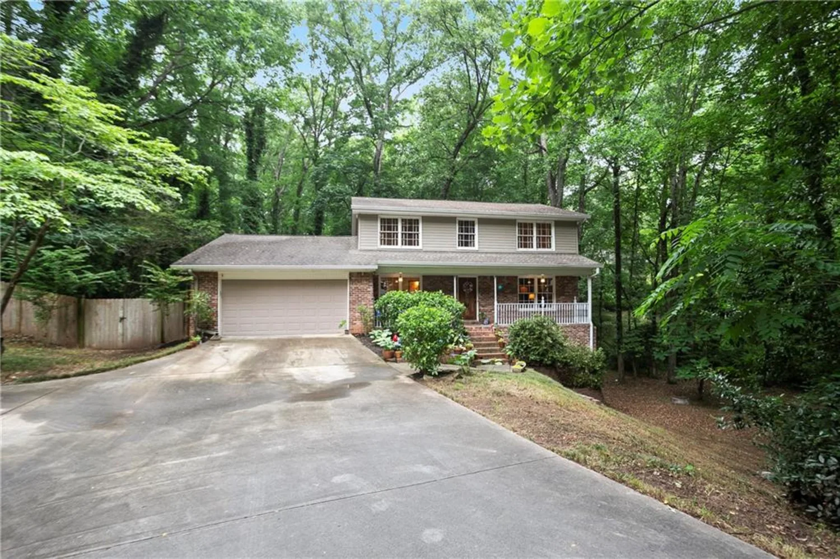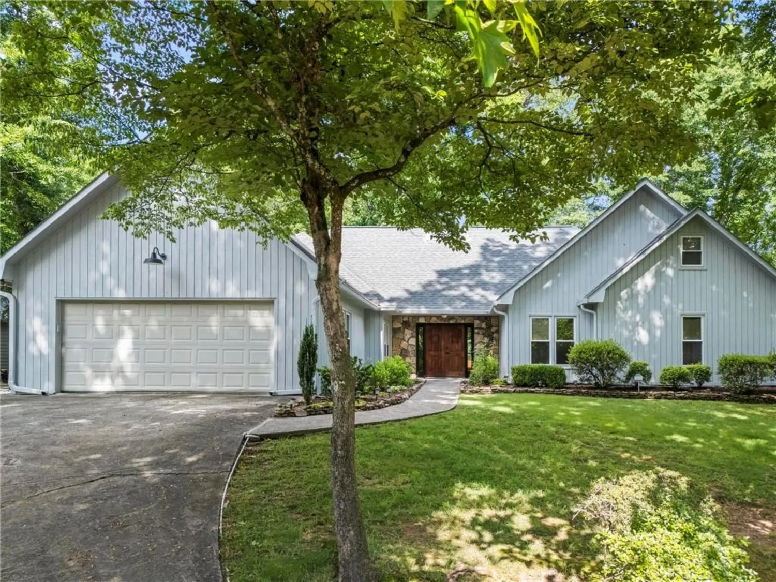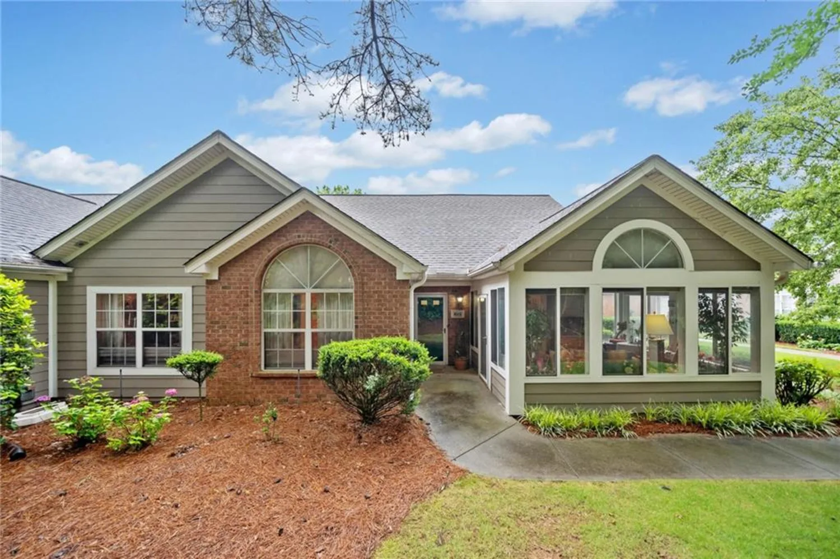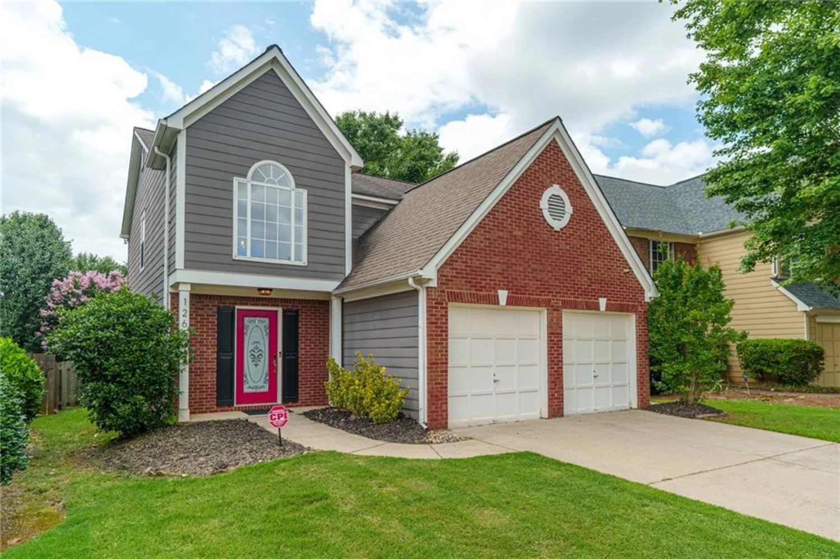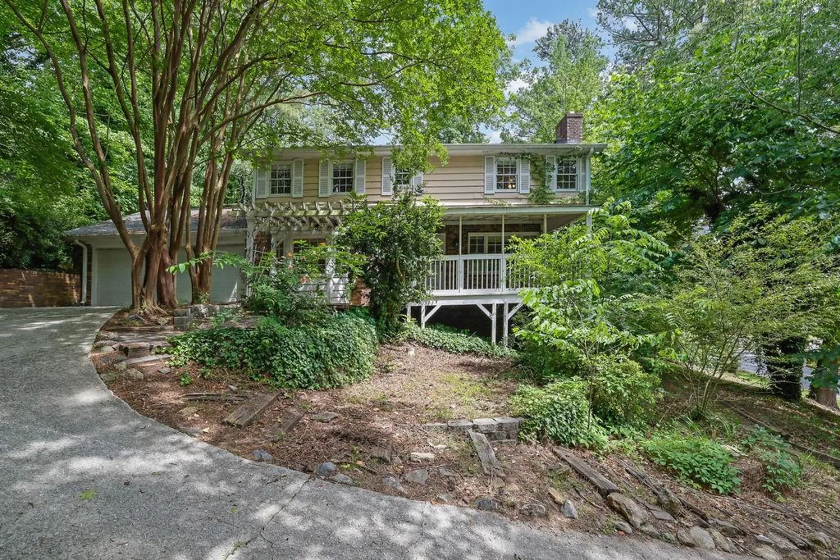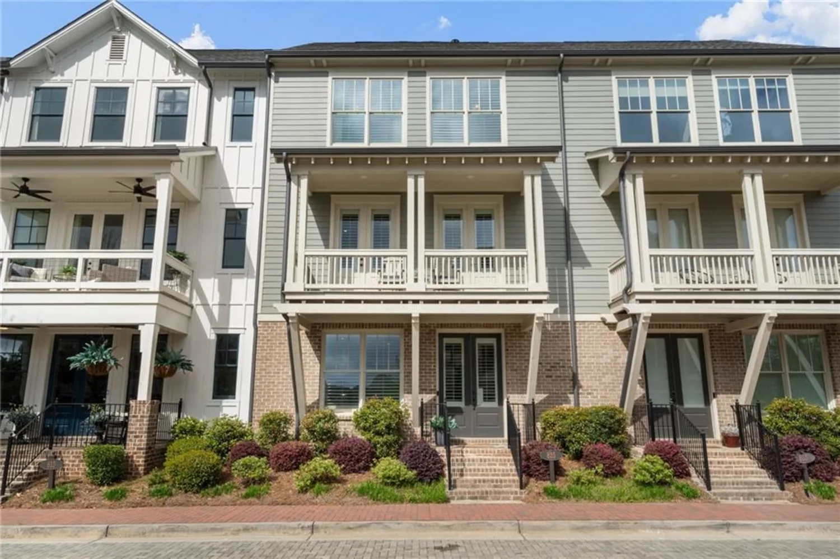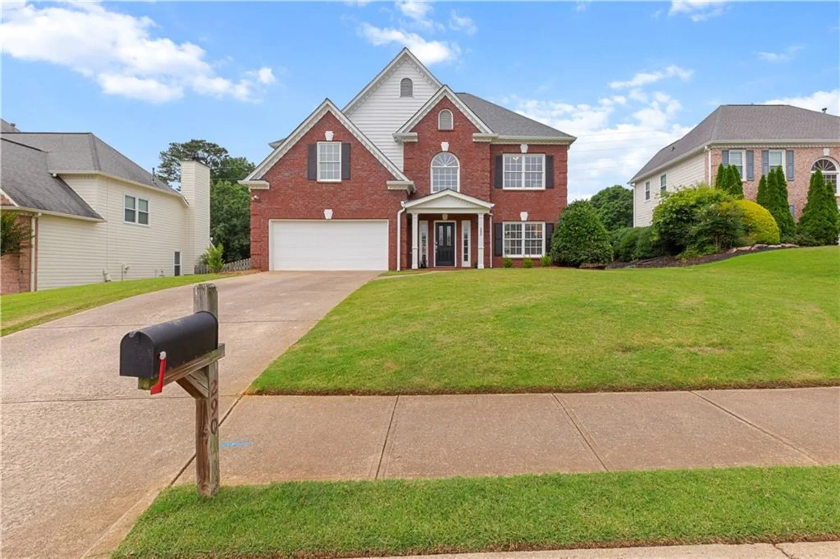2005 eagle ridgeRoswell, GA 30076
2005 eagle ridgeRoswell, GA 30076
Description
Welcome to your dream home, an exquisite residence that perfectly marries elegance and comfort, nestled in an idyllic setting that exudes charm and sophistication. Beautiful end-unit brick townhome surrounded by lush mature trees. Just 16 townhomes in this upscale Roswell community. Highlights include: ELEVATOR FOR ADDED CONVENIENCE. EV charger in the garage. Brand new carpet with upgraded padding, freshly painted interior, security system. The lower level has a private bedroom and bathroom with an additional living space. Great for a person in the home to have their own private living space, a visitor's oasis or an ideal at home office area. Plenty of parking space in the driveway and 2 car garage, perfect for visitors. Upon entering the main living area, you will find a generous space characterized by high floor to ceiling windows and walls adorned with tasteful crown molding, adding a touch of refinement that enhances the overall aesthetic. The living room is anchored by a stunning fireplace, perfect for cozy gatherings on chilly evenings or simply enjoying a tranquil moment with a good book. French doors lead from this area to a beautiful front, covered balcony. The open floorplan concept flows into the dining room, which is ideally designed for both intimate family dinners and entertaining larger groups, featuring ample space that accommodates a sizable dining table. Chef’s kitchen boasts a layout that encourages creativity and functionality. Offering abundant counter space for meal preparation and a generous pantry that ensures storage for all your culinary needs. Potential culinary masterpieces can be created here, with an island that provides additional workspace as well as a casual dining option for those who prefer a relaxed eating environment. Door off of kitchen opens to private raised deck. The home features four bedrooms, each offering a unique haven of tranquility. The master suite is a sanctuary unto itself, complete with ample space, plush carpeting, and a serene color palette that promotes relaxation. The en-suite bathroom is equipped with a soaking tub, a separate shower and his & her closets. Oversized windows with an abundance of natural light and a beautiful view of the trees highlight the master bedroom. Natural light flows through this residence beautifully, creating a warm ambiance that invites everyone to feel at home. As you make your way to the outdoor spaces, you will discover a delightful patio area that is perfect for al fresco dining and social gatherings. The backyard space offers plentiful greenery and privacy, with additional privacy and space on the side of the home, a benefit to having an end unit. This home not only fulfills your living needs and desires, but it also serves as a canvas for your personal style and preferences, ready to create countless memories for years to come. This property stands as a true epitome of refined living, offering an abundance of space, modern amenities, and the comforting embrace of home, all waiting for you to discover and cherish as your own. Convenient to downtown Roswell, shopping, restaurants and 400.
Property Details for 2005 Eagle Ridge
- Subdivision ComplexNEWHAVEN WALK
- Architectural StyleTownhouse
- ExteriorBalcony, Rain Gutters
- Num Of Garage Spaces2
- Num Of Parking Spaces2
- Parking FeaturesGarage, Driveway, Electric Vehicle Charging Station(s), Garage Door Opener
- Property AttachedYes
- Waterfront FeaturesNone
LISTING UPDATED:
- StatusActive
- MLS #7593074
- Days on Site1
- Taxes$5,406 / year
- HOA Fees$400 / month
- MLS TypeResidential
- Year Built2008
- Lot Size0.05 Acres
- CountryFulton - GA
LISTING UPDATED:
- StatusActive
- MLS #7593074
- Days on Site1
- Taxes$5,406 / year
- HOA Fees$400 / month
- MLS TypeResidential
- Year Built2008
- Lot Size0.05 Acres
- CountryFulton - GA
Building Information for 2005 Eagle Ridge
- StoriesThree Or More
- Year Built2008
- Lot Size0.0450 Acres
Payment Calculator
Term
Interest
Home Price
Down Payment
The Payment Calculator is for illustrative purposes only. Read More
Property Information for 2005 Eagle Ridge
Summary
Location and General Information
- Community Features: Curbs, Homeowners Assoc, Near Schools, Near Shopping, Near Trails/Greenway, Street Lights, Sidewalks
- Directions: Please use GPS. First townhome on the left in the community.
- View: Trees/Woods
- Coordinates: 34.047407,-84.344447
School Information
- Elementary School: Vickery Mill
- Middle School: Elkins Pointe
- High School: Roswell
Taxes and HOA Information
- Parcel Number: 12 207004701468
- Tax Year: 2024
- Association Fee Includes: Maintenance Grounds, Termite, Trash, Water
- Tax Legal Description: CORNER LOT;FC 2/06 DEMO VAC 1/09 REMAINING LND+UNITS1-4 IN 800 TH COMP 02/2011 UNDER CONTRACT SPLIT 2011; PU NC
Virtual Tour
- Virtual Tour Link PP: https://www.propertypanorama.com/2005-Eagle-Ridge-Roswell-GA-30076/unbranded
Parking
- Open Parking: Yes
Interior and Exterior Features
Interior Features
- Cooling: Central Air
- Heating: Natural Gas
- Appliances: Dishwasher, Disposal, Double Oven, Gas Cooktop, Microwave, Range Hood, Refrigerator
- Basement: Daylight, Driveway Access, Exterior Entry, Finished, Finished Bath, Interior Entry
- Fireplace Features: Family Room, Brick
- Flooring: Carpet, Hardwood, Tile
- Interior Features: Crown Molding, Bookcases, Coffered Ceiling(s), Double Vanity, Elevator, Entrance Foyer 2 Story, His and Hers Closets, Walk-In Closet(s)
- Levels/Stories: Three Or More
- Other Equipment: None
- Window Features: Double Pane Windows
- Kitchen Features: Breakfast Bar, Cabinets Stain, Keeping Room, Eat-in Kitchen, Kitchen Island, Stone Counters, Pantry, Solid Surface Counters
- Master Bathroom Features: Double Vanity, Separate Tub/Shower, Soaking Tub
- Foundation: Concrete Perimeter
- Total Half Baths: 1
- Bathrooms Total Integer: 4
- Bathrooms Total Decimal: 3
Exterior Features
- Accessibility Features: None
- Construction Materials: Brick, Frame
- Fencing: None
- Horse Amenities: None
- Patio And Porch Features: Covered, Deck, Front Porch, Patio, Rear Porch
- Pool Features: None
- Road Surface Type: Asphalt
- Roof Type: Shingle, Other
- Security Features: Carbon Monoxide Detector(s)
- Spa Features: None
- Laundry Features: Upper Level
- Pool Private: No
- Road Frontage Type: None
- Other Structures: None
Property
Utilities
- Sewer: Public Sewer
- Utilities: Cable Available, Electricity Available, Natural Gas Available, Phone Available, Sewer Available, Underground Utilities, Water Available
- Water Source: Public
- Electric: 110 Volts
Property and Assessments
- Home Warranty: No
- Property Condition: Resale
Green Features
- Green Energy Efficient: None
- Green Energy Generation: None
Lot Information
- Above Grade Finished Area: 3300
- Common Walls: 1 Common Wall
- Lot Features: Back Yard, Corner Lot, Front Yard, Landscaped, Level, Wooded
- Waterfront Footage: None
Rental
Rent Information
- Land Lease: No
- Occupant Types: Vacant
Public Records for 2005 Eagle Ridge
Tax Record
- 2024$5,406.00 ($450.50 / month)
Home Facts
- Beds4
- Baths3
- Total Finished SqFt3,300 SqFt
- Above Grade Finished3,300 SqFt
- StoriesThree Or More
- Lot Size0.0450 Acres
- StyleTownhouse
- Year Built2008
- APN12 207004701468
- CountyFulton - GA
- Fireplaces1




