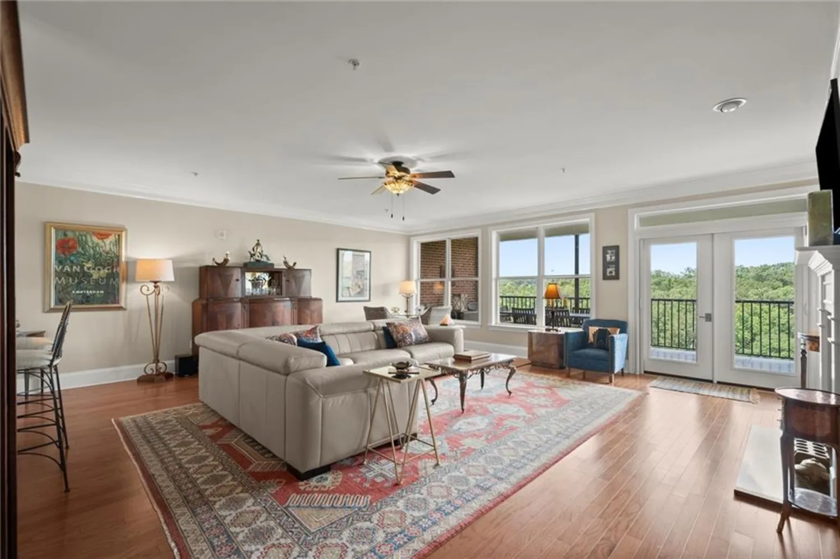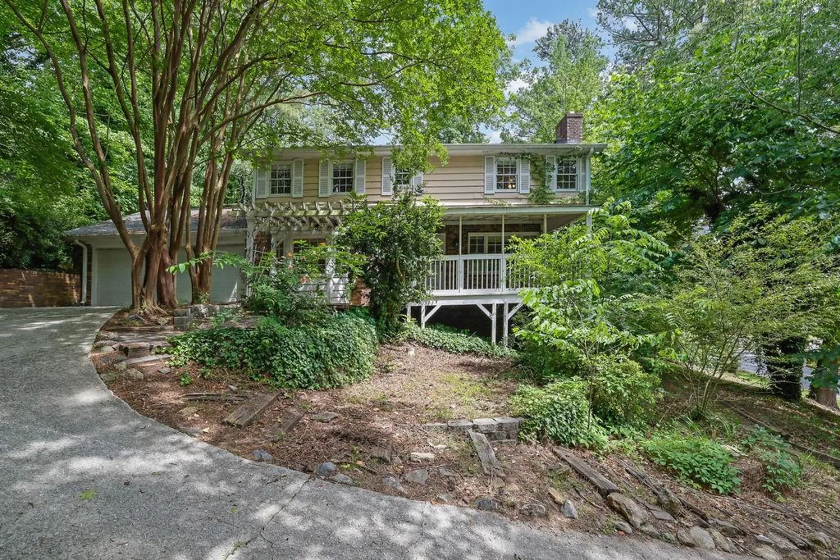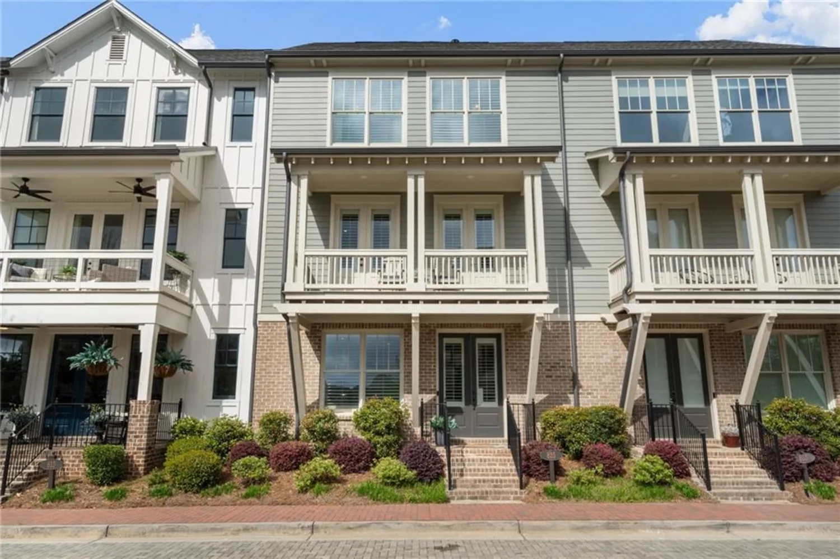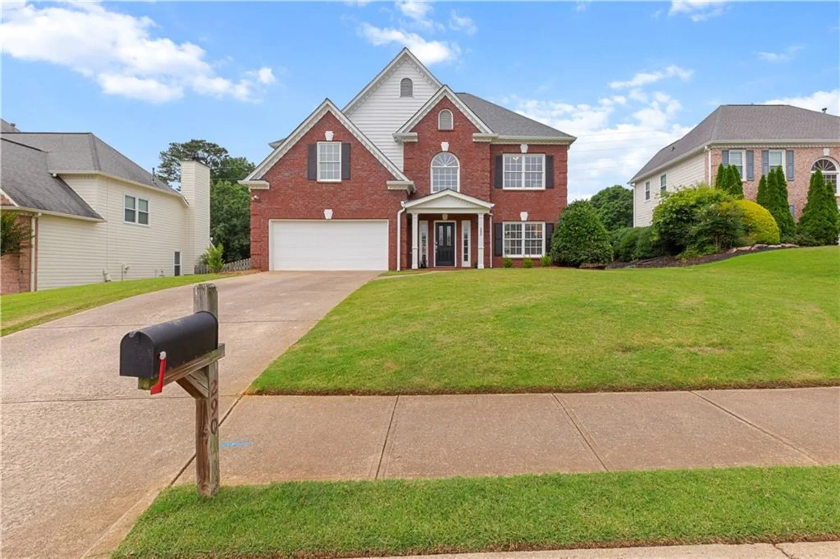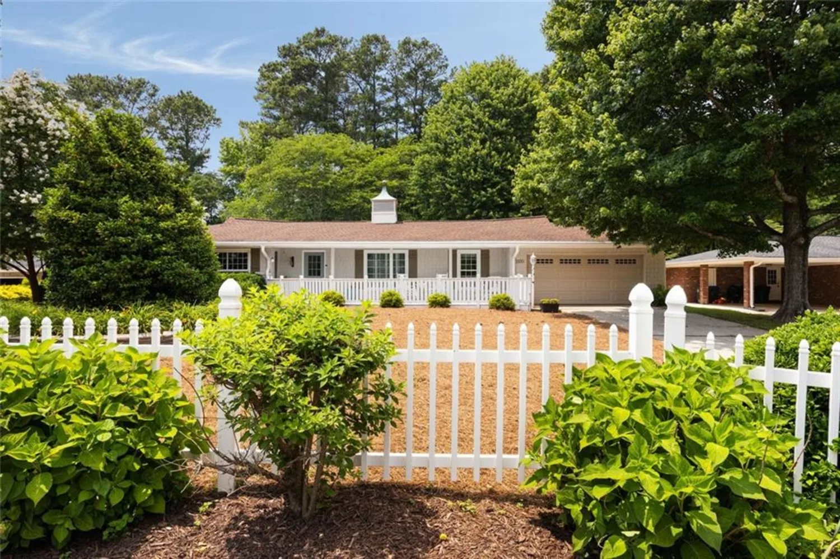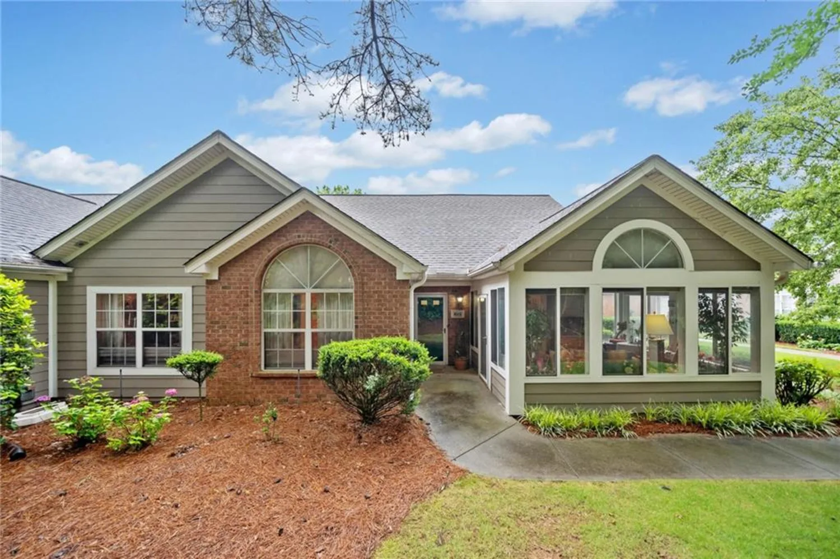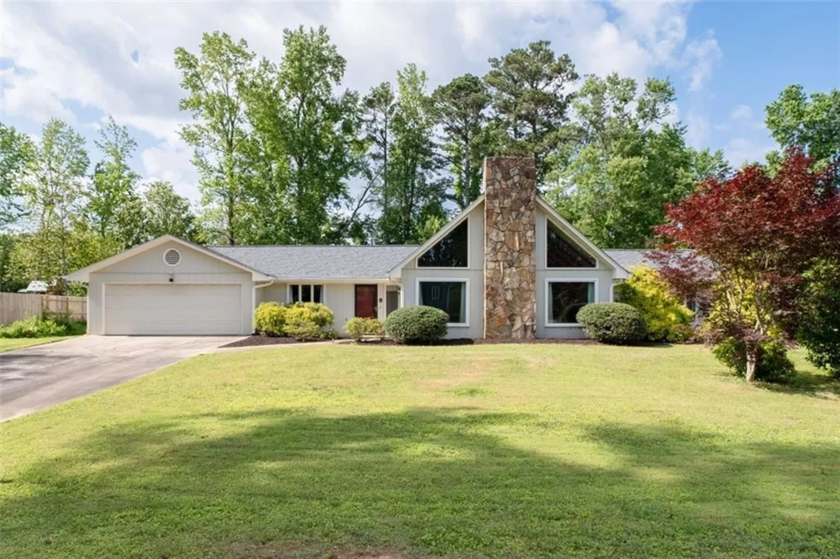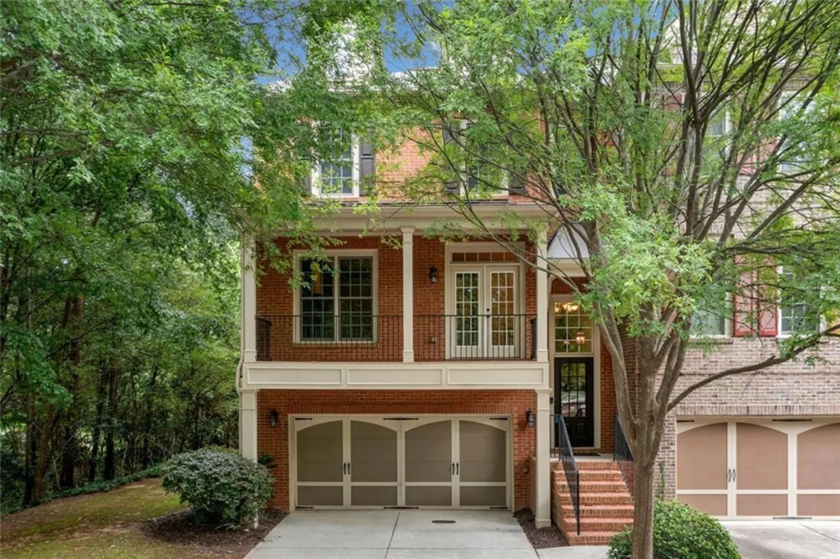4212 burns heritage trail neRoswell, GA 30075
4212 burns heritage trail neRoswell, GA 30075
Description
Welcome Home to Your East Cobb Oasis – Lassiter High School District Step into this beautifully maintained sprawling ranch nestled in the heart of East Cobb County, zoned for the highly sought-after Lassiter High School. With an oversized kitchen perfect for casual family gatherings and a separate formal dining room for special occasions, this home is designed for both comfort and style. Enjoy your own private outdoor retreat featuring a large, fenced-in deck, fire pit area, and ample storage. Whether you're relaxing under the trees or entertaining friends, this space is made for year-round enjoyment. The detached she-shed/workshop offers endless possibilities – from crafting and hobbies to a serene work-from-home setup. Inside, the spacious family room boasts a stunning vaulted ceiling and peaceful wooded views, creating the ideal spot to unwind. The generous and private primary suite opens directly to the deck, perfect for quiet mornings outdoors. A separate bonus/teen suite includes its own den and full bath, offering privacy and flexibility for your family’s needs. Even more potential awaits in the attic, with the possibility of expanding your living space. This is more than just a house—it’s a lifestyle. Don’t miss your chance to own one of East Cobb’s best-kept secrets. Schedule your tour today!
Property Details for 4212 Burns Heritage Trail NE
- Subdivision ComplexLoch Highland
- Architectural StyleRanch
- ExteriorPrivate Yard, Rain Gutters, Rear Stairs, Storage
- Num Of Garage Spaces2
- Num Of Parking Spaces2
- Parking FeaturesAttached, Garage, Garage Door Opener, Garage Faces Front, Kitchen Level
- Property AttachedNo
- Waterfront FeaturesNone
LISTING UPDATED:
- StatusActive
- MLS #7592972
- Days on Site2
- Taxes$6,115 / year
- HOA Fees$1,000 / year
- MLS TypeResidential
- Year Built1988
- Lot Size0.36 Acres
- CountryCobb - GA
LISTING UPDATED:
- StatusActive
- MLS #7592972
- Days on Site2
- Taxes$6,115 / year
- HOA Fees$1,000 / year
- MLS TypeResidential
- Year Built1988
- Lot Size0.36 Acres
- CountryCobb - GA
Building Information for 4212 Burns Heritage Trail NE
- StoriesOne and One Half
- Year Built1988
- Lot Size0.3563 Acres
Payment Calculator
Term
Interest
Home Price
Down Payment
The Payment Calculator is for illustrative purposes only. Read More
Property Information for 4212 Burns Heritage Trail NE
Summary
Location and General Information
- Community Features: Clubhouse, Homeowners Assoc, Lake, Near Schools, Near Shopping, Near Trails/Greenway, Pickleball, Playground, Pool, Street Lights, Swim Team, Tennis Court(s)
- Directions: Use GPS. This community has 3 entrances. Two off Maby Road and one off Wesley Chapel Road in Cobb County, Roswell
- View: Trees/Woods
- Coordinates: 34.048334,-84.432146
School Information
- Elementary School: Garrison Mill
- Middle School: Mabry
- High School: Lassiter
Taxes and HOA Information
- Parcel Number: 16025000780
- Tax Year: 2024
- Tax Legal Description: LOCH HIGHLAND LOT 56 BLOCK R UNIT 3
- Tax Lot: 56
Virtual Tour
Parking
- Open Parking: No
Interior and Exterior Features
Interior Features
- Cooling: Ceiling Fan(s), Central Air, Electric
- Heating: Central, Natural Gas
- Appliances: Dishwasher, Disposal, Double Oven, Electric Cooktop, Gas Water Heater
- Basement: None
- Fireplace Features: Factory Built, Family Room, Gas Log, Gas Starter
- Flooring: Ceramic Tile, Tile, Wood
- Interior Features: Entrance Foyer, Vaulted Ceiling(s), Walk-In Closet(s)
- Levels/Stories: One and One Half
- Other Equipment: None
- Window Features: Double Pane Windows
- Kitchen Features: Breakfast Bar, Breakfast Room, Cabinets Stain, Solid Surface Counters
- Master Bathroom Features: Double Vanity, Separate Tub/Shower
- Foundation: Slab
- Main Bedrooms: 3
- Total Half Baths: 1
- Bathrooms Total Integer: 4
- Main Full Baths: 2
- Bathrooms Total Decimal: 3
Exterior Features
- Accessibility Features: Accessible Entrance, Accessible Hallway(s), Accessible Kitchen, Accessible Kitchen Appliances, Accessible Washer/Dryer
- Construction Materials: Cement Siding
- Fencing: None
- Horse Amenities: None
- Patio And Porch Features: Deck
- Pool Features: None
- Road Surface Type: Asphalt
- Roof Type: Composition, Shingle
- Security Features: Secured Garage/Parking, Smoke Detector(s)
- Spa Features: None
- Laundry Features: Common Area, In Hall, Laundry Room
- Pool Private: No
- Road Frontage Type: County Road
- Other Structures: Outbuilding, Workshop
Property
Utilities
- Sewer: Public Sewer
- Utilities: Cable Available, Electricity Available, Natural Gas Available, Sewer Available, Underground Utilities, Water Available
- Water Source: Public
- Electric: 110 Volts
Property and Assessments
- Home Warranty: No
- Property Condition: Resale
Green Features
- Green Energy Efficient: Appliances, HVAC, Insulation, Roof, Thermostat, Water Heater
- Green Energy Generation: None
Lot Information
- Above Grade Finished Area: 2699
- Common Walls: No Common Walls
- Lot Features: Landscaped, Rectangular Lot, Sloped, Wooded
- Waterfront Footage: None
Rental
Rent Information
- Land Lease: No
- Occupant Types: Vacant
Public Records for 4212 Burns Heritage Trail NE
Tax Record
- 2024$6,115.00 ($509.58 / month)
Home Facts
- Beds4
- Baths3
- Total Finished SqFt2,699 SqFt
- Above Grade Finished2,699 SqFt
- StoriesOne and One Half
- Lot Size0.3563 Acres
- StyleSingle Family Residence
- Year Built1988
- APN16025000780
- CountyCobb - GA
- Fireplaces1




