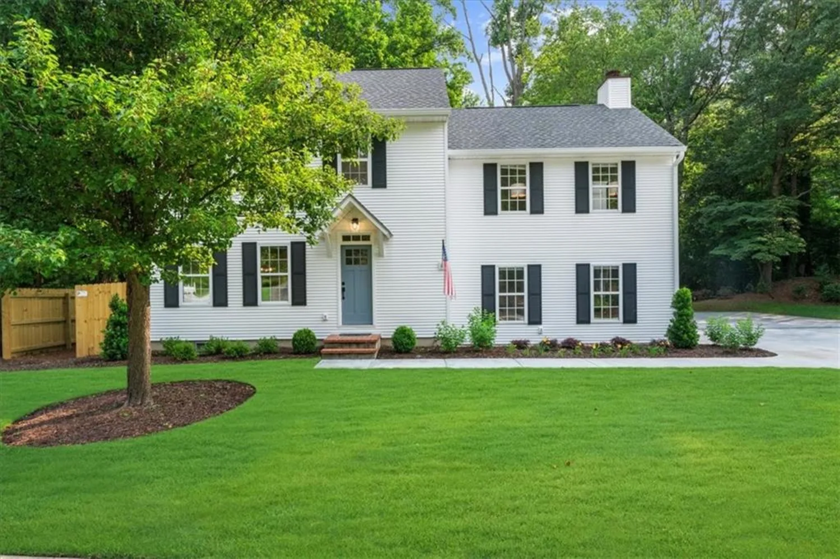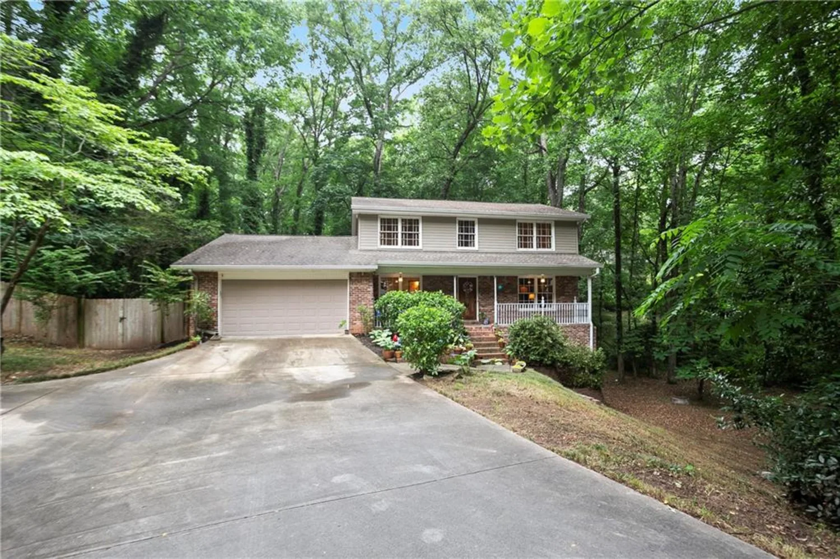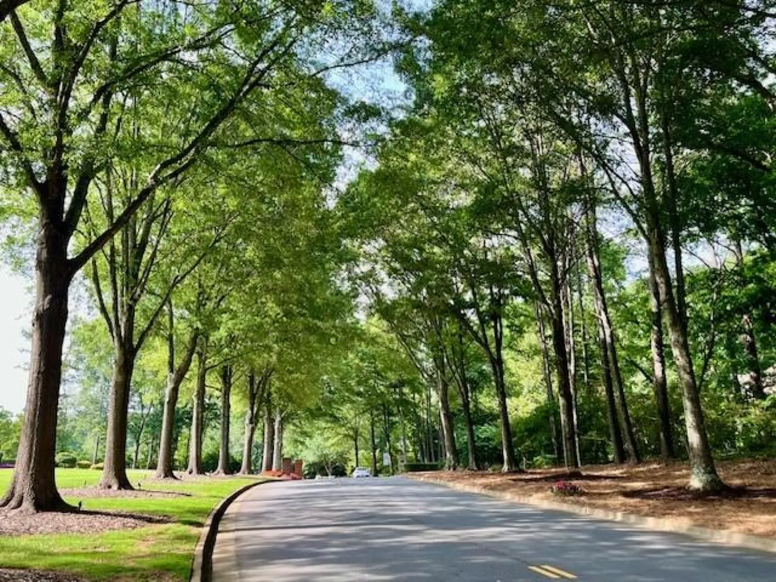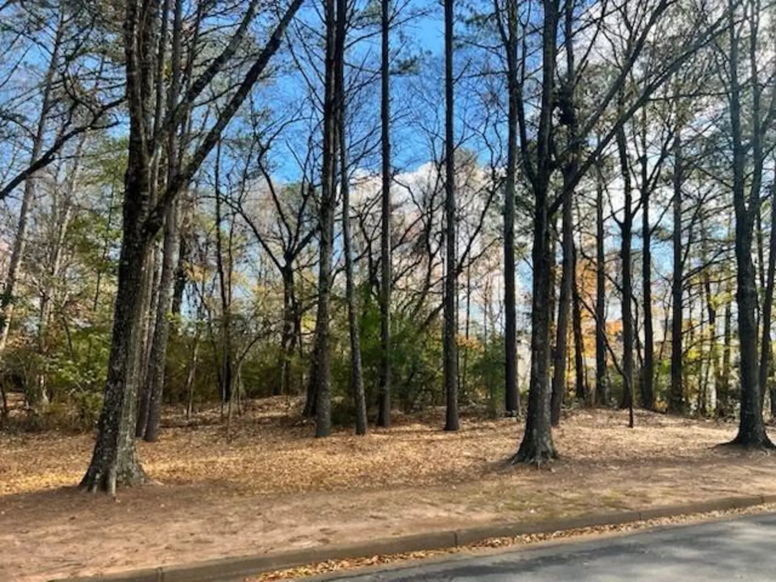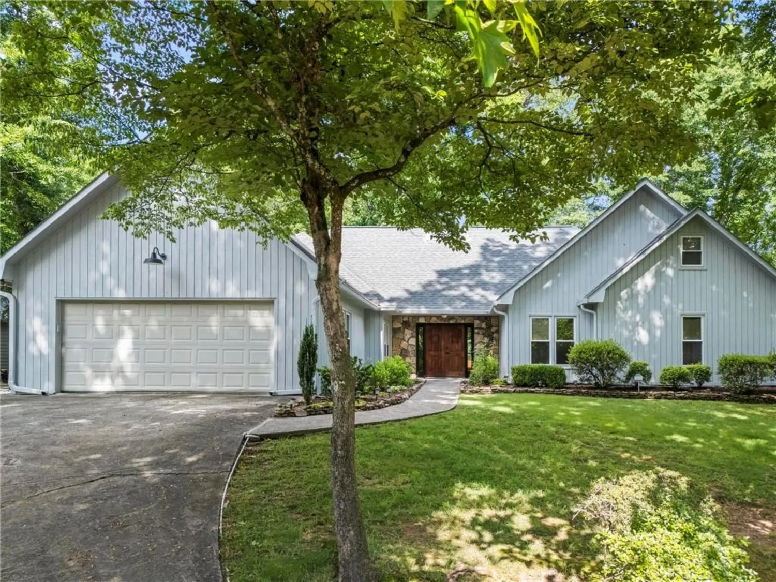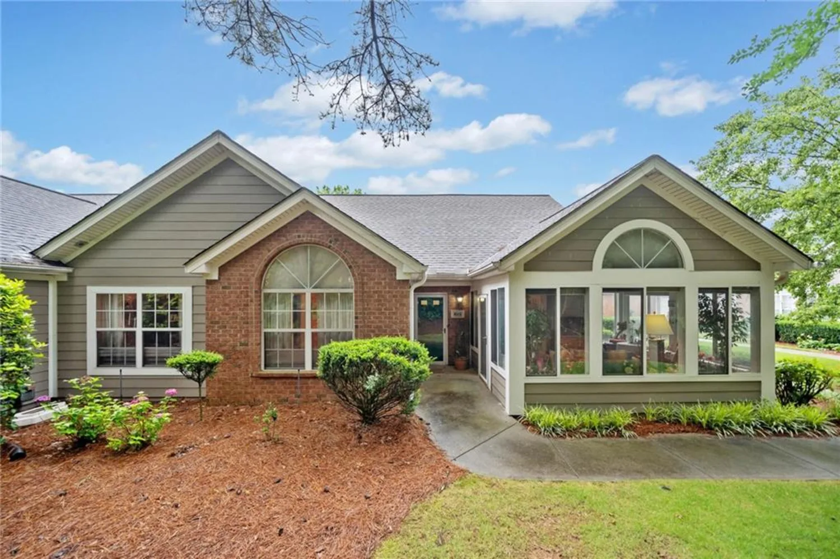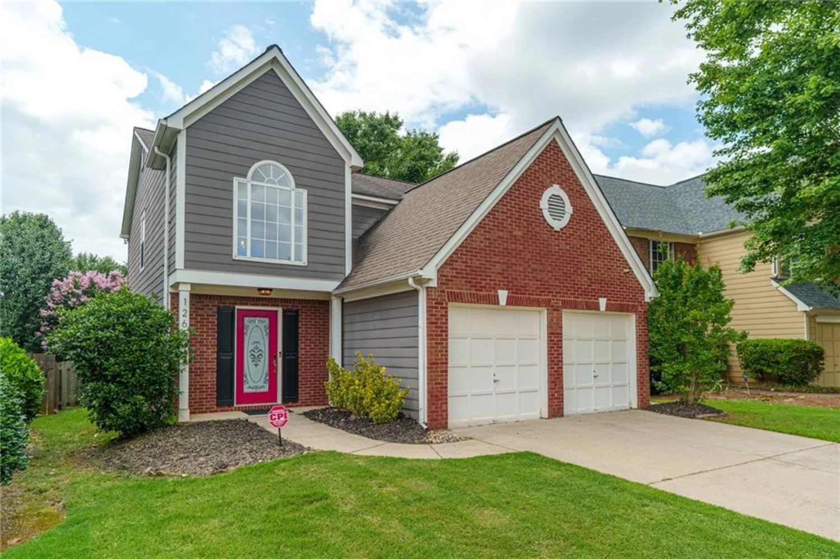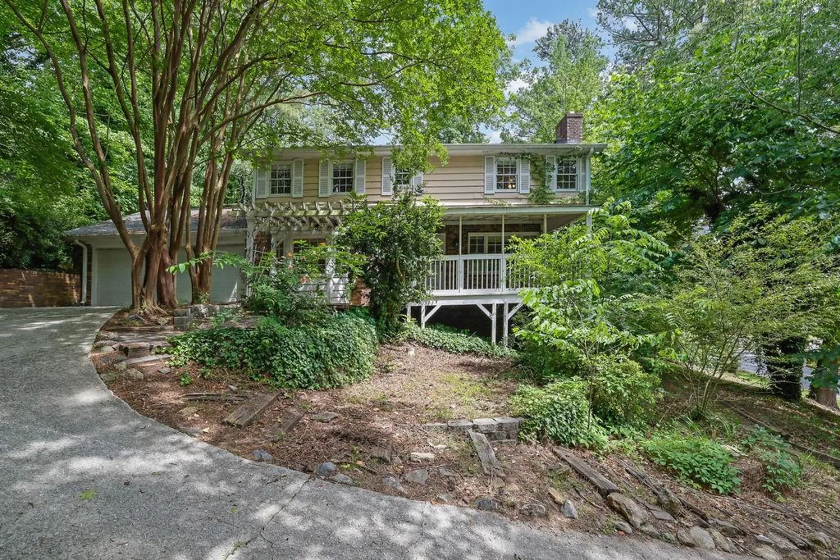1100 tuxedo driveRoswell, GA 30075
1100 tuxedo driveRoswell, GA 30075
Description
Welcome to your enchanting Cape Cod-inspired retreat, where a pristine white picket fence and a beautifully renovated exterior invite you into a cozy, single-level ranch filled with timeless elegance and incredible curb appeal. This charming home offers the perfect haven to enjoy all that nearby Downtown Roswell has to offer, nestled in a peaceful and private sanctuary. As you stroll through the picturesque front yard and approach the inviting porch, you’ll enter this lovely 3-bedroom, 2-bathroom four sides Brick ranch. The spacious formal dining room provides an ideal setting for holiday gatherings and special occasions. The seamless flow guides you into the formal living area, complete with a warm, inviting fireplace. From here, you can admire views of the expansive sunroom, which overlooks a large covered deck and a beautifully landscaped botanical backyard oasis. The well-appointed kitchen features elegant stone countertops and ample cabinetry, complemented by a walk-in laundry and pantry. There's also a dedicated office space that can easily be converted back into a garage, offering flexibility to suit your needs. Down the hall, you'll find a thoughtfully designed shared bathroom with dual vanities, along with two secondary bedrooms—perfect for family or guests. The owner's retreat is privately situated at the rear of the home, boasting vaulted, beamed ceilings and serene views of the backyard. The spacious walk-in closet and en-suite bathroom make this a perfect retreat after a busy day. Freshly painted and meticulously maintained, this delightful home is located just 1.5 miles from the vibrant heart of Downtown Roswell. Don’t miss your opportunity to own a piece of heaven—schedule your visit to 1100 Tuxedo Drive today!
Property Details for 1100 Tuxedo Drive
- Subdivision ComplexTuxedo Estates
- Architectural StyleRanch
- ExteriorOther, Courtyard, Private Yard, Private Entrance
- Num Of Garage Spaces1
- Num Of Parking Spaces2
- Parking FeaturesAttached, Driveway, Garage, Garage Door Opener, Kitchen Level, Level Driveway
- Property AttachedNo
- Waterfront FeaturesNone
LISTING UPDATED:
- StatusActive
- MLS #7589981
- Days on Site1
- Taxes$1,317 / year
- MLS TypeResidential
- Year Built1973
- Lot Size0.41 Acres
- CountryFulton - GA
LISTING UPDATED:
- StatusActive
- MLS #7589981
- Days on Site1
- Taxes$1,317 / year
- MLS TypeResidential
- Year Built1973
- Lot Size0.41 Acres
- CountryFulton - GA
Building Information for 1100 Tuxedo Drive
- StoriesOne
- Year Built1973
- Lot Size0.4130 Acres
Payment Calculator
Term
Interest
Home Price
Down Payment
The Payment Calculator is for illustrative purposes only. Read More
Property Information for 1100 Tuxedo Drive
Summary
Location and General Information
- Community Features: Near Shopping, Near Trails/Greenway, Near Schools, Other
- Directions: North on Roswell Road/Hwy 9 to Right on Warsaw, pass round-about and Tuxedo Drive is on the left. Home is at end of street on left. 1.5 miles from Downtown Roswell!!
- View: Trees/Woods, Other
- Coordinates: 34.028206,-84.341007
School Information
- Elementary School: Vickery Mill
- Middle School: Elkins Pointe
- High School: Roswell
Taxes and HOA Information
- Parcel Number: 12 210404890345
- Tax Year: 2024
- Tax Legal Description: 0
- Tax Lot: 17
Virtual Tour
- Virtual Tour Link PP: https://www.propertypanorama.com/1100-Tuxedo-Drive-Roswell-GA-30075/unbranded
Parking
- Open Parking: Yes
Interior and Exterior Features
Interior Features
- Cooling: Central Air, Ceiling Fan(s), Zoned, Other
- Heating: Zoned, Other, Natural Gas
- Appliances: Dishwasher, Disposal, Gas Cooktop, Gas Oven, Microwave, Other, Refrigerator
- Basement: None
- Fireplace Features: Factory Built, Living Room, Masonry
- Flooring: Hardwood
- Interior Features: Beamed Ceilings, Crown Molding, Double Vanity, Entrance Foyer, Other, Walk-In Closet(s)
- Levels/Stories: One
- Other Equipment: None
- Window Features: None
- Kitchen Features: Cabinets White, Eat-in Kitchen, Other, Pantry Walk-In
- Master Bathroom Features: Double Vanity, Other, Shower Only
- Foundation: Block
- Main Bedrooms: 3
- Bathrooms Total Integer: 2
- Main Full Baths: 2
- Bathrooms Total Decimal: 2
Exterior Features
- Accessibility Features: None
- Construction Materials: Cedar, Brick 4 Sides, Brick
- Fencing: Front Yard
- Horse Amenities: None
- Patio And Porch Features: Covered, Deck, Front Porch, Patio, Rear Porch
- Pool Features: None
- Road Surface Type: Asphalt, Paved, Other
- Roof Type: Composition, Other, Shingle
- Security Features: Smoke Detector(s)
- Spa Features: None
- Laundry Features: Laundry Room, Other, Main Level
- Pool Private: No
- Road Frontage Type: County Road
- Other Structures: Shed(s)
Property
Utilities
- Sewer: Public Sewer
- Utilities: Cable Available, Electricity Available, Natural Gas Available, Other, Phone Available, Water Available, Sewer Available
- Water Source: Public
- Electric: None
Property and Assessments
- Home Warranty: No
- Property Condition: Resale
Green Features
- Green Energy Efficient: None
- Green Energy Generation: None
Lot Information
- Above Grade Finished Area: 2413
- Common Walls: No Common Walls
- Lot Features: Back Yard, Front Yard, Level, Landscaped, Other, Wooded
- Waterfront Footage: None
Rental
Rent Information
- Land Lease: No
- Occupant Types: Owner
Public Records for 1100 Tuxedo Drive
Tax Record
- 2024$1,317.00 ($109.75 / month)
Home Facts
- Beds3
- Baths2
- Total Finished SqFt2,413 SqFt
- Above Grade Finished2,413 SqFt
- StoriesOne
- Lot Size0.4130 Acres
- StyleSingle Family Residence
- Year Built1973
- APN12 210404890345
- CountyFulton - GA
- Fireplaces1




