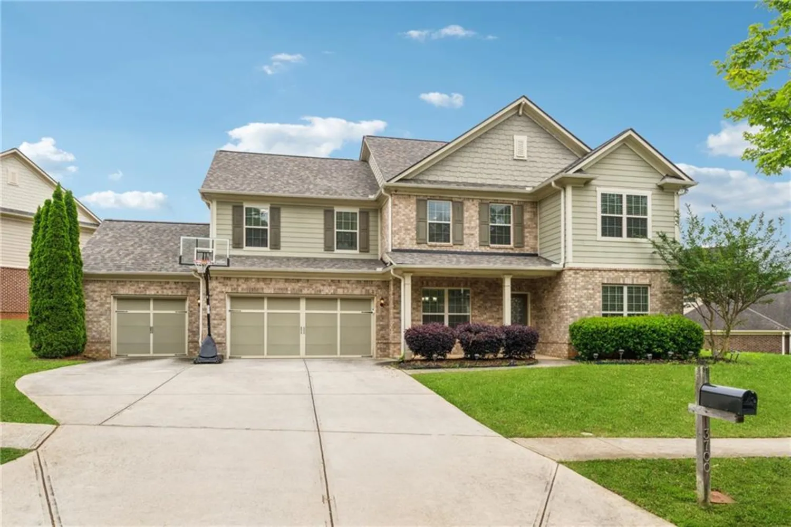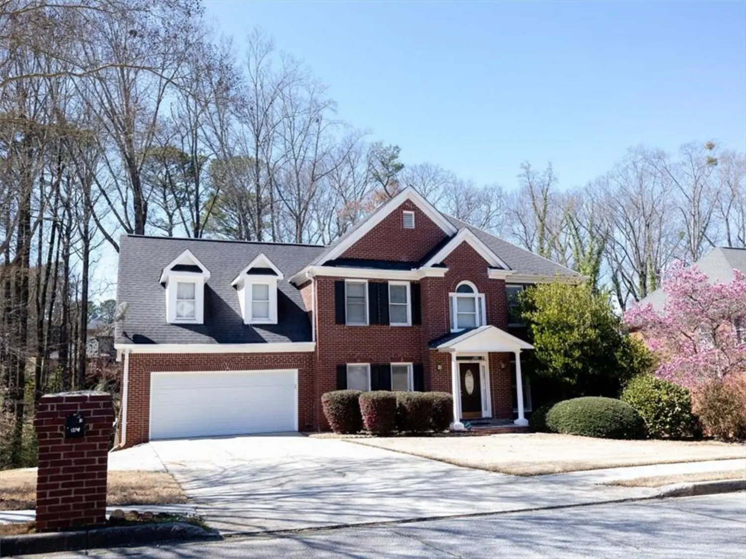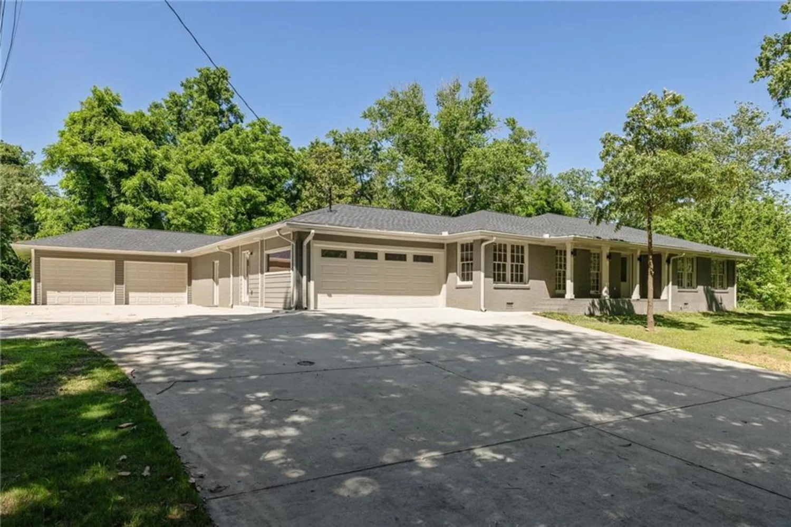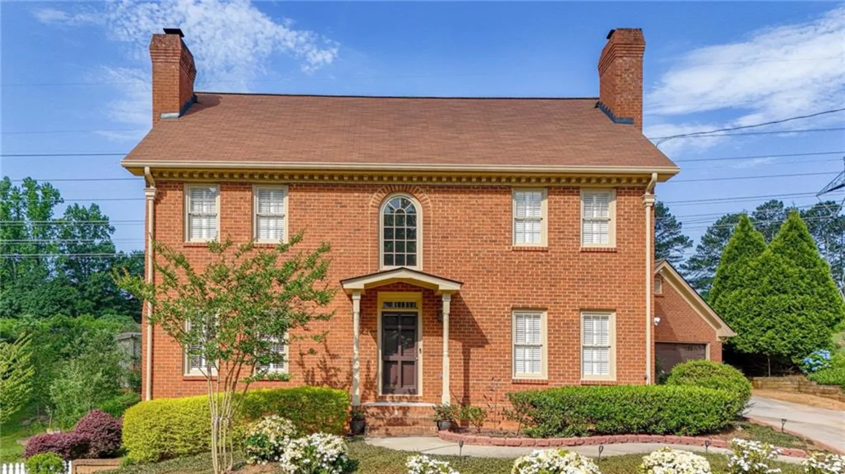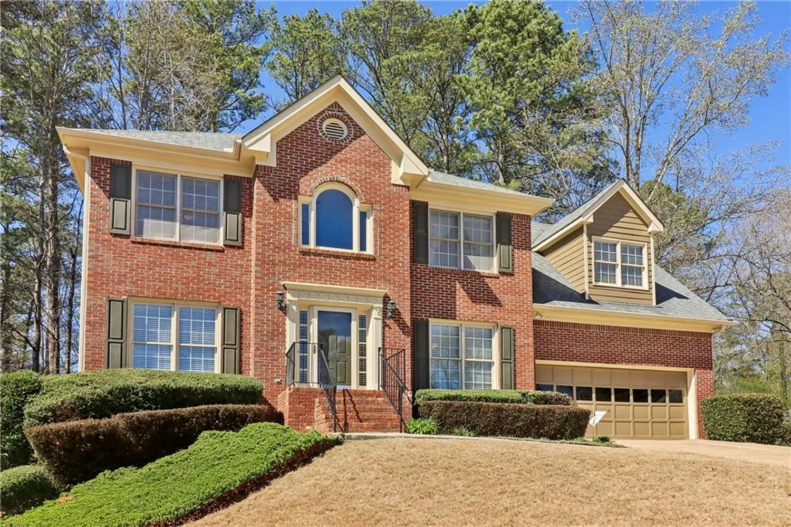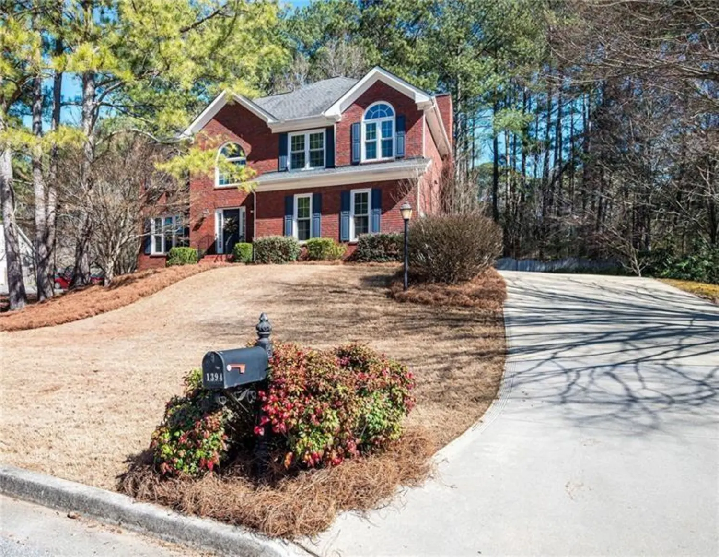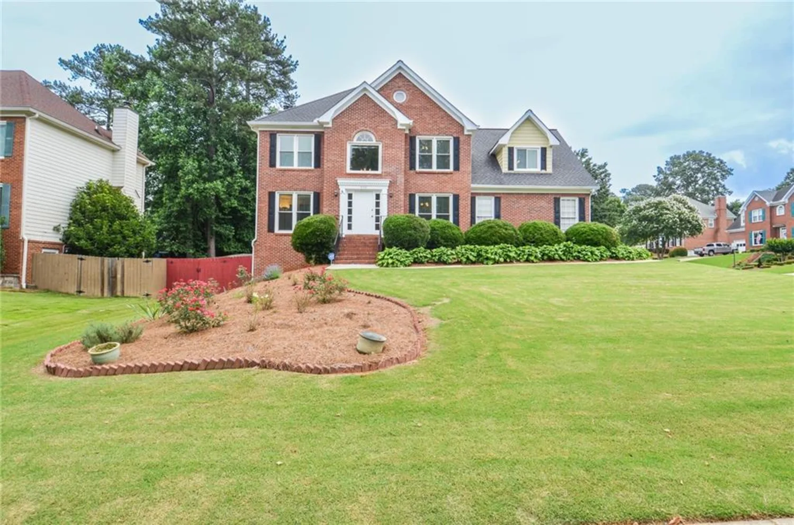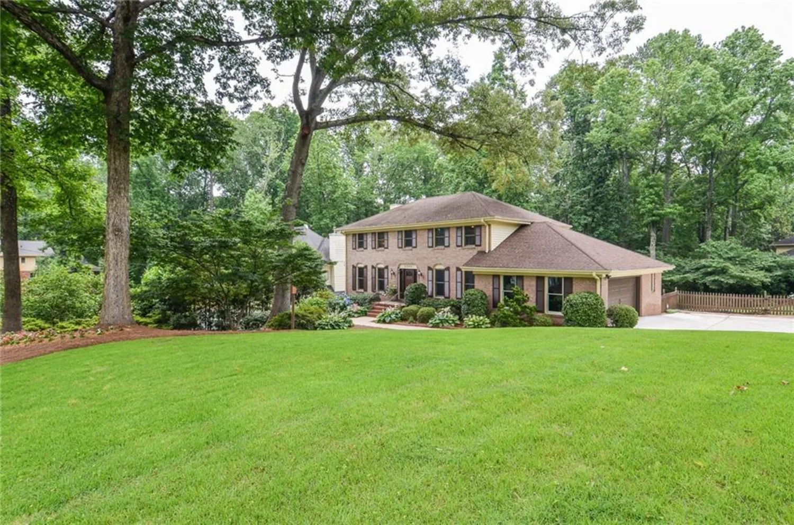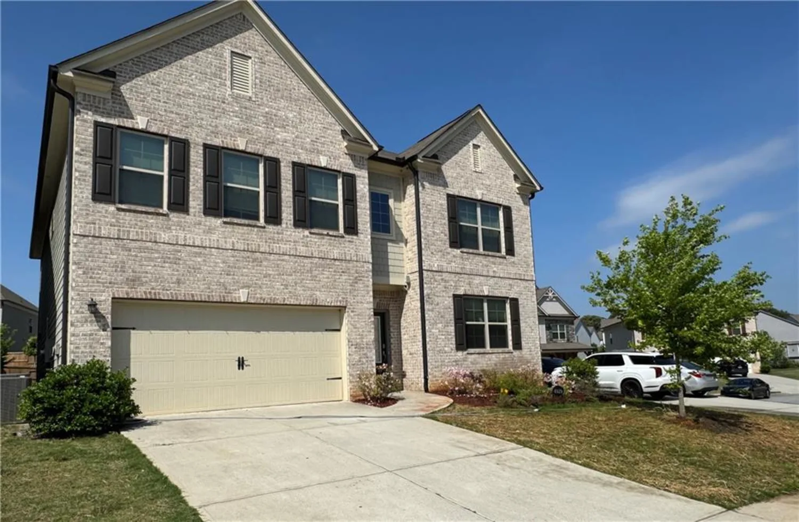5190 beech forest drive swLilburn, GA 30047
5190 beech forest drive swLilburn, GA 30047
Description
Welcome to 5190 Beech Forest Drive SW (NO HOA) – a beautifully maintained brick 5-bedroom, 4-bath home in the heart of Lilburn! This move-in-ready residence offers exceptional space, comfort, and flexibility for any lifestyle. Step inside to find a light-filled floor plan featuring a formal living room, dining room, and a cozy breakfast room. The main level features a spacious bedroom and a full bathroom, ideal for guests, in-laws, or a private office setup. You'll also find a dedicated office or flex room, a generous laundry room, and a two-car garage. Fresh interior and exterior paint, professionally cleaned air ducts, and clean carpets make this home feel brand new. Upstairs, the oversized primary suite includes a private nook, ideal for a reading corner or your morning coffee. The primary bathroom features a double vanity, soaking tub, and separate shower. Additional bedrooms offer ample space and natural light. The fully finished basement offers endless possibilities, featuring a private exterior entrance, movie theater setup with built-in speakers, and flexible space that can serve as an extra bedroom, entertainment area, or in-law suite. Enjoy the outdoors with a level backyard perfect for gardening, complete with a charming walkway for peaceful outdoor moments. Located just 2.5 miles from Old Town Lilburn, you're close to one of the area's most exciting and rapidly growing communities, offering local shops, dining, parks, and events. This home truly has it all. A must-see in person! Don’t miss your chance to make this exceptional property yours.
Property Details for 5190 BEECH FOREST Drive SW
- Subdivision ComplexBeechwood Forest
- Architectural StyleTraditional
- ExteriorPrivate Yard
- Num Of Parking Spaces2
- Parking FeaturesAttached
- Property AttachedNo
- Waterfront FeaturesNone
LISTING UPDATED:
- StatusActive
- MLS #7586354
- Days on Site5
- Taxes$6,501 / year
- MLS TypeResidential
- Year Built1998
- Lot Size0.53 Acres
- CountryGwinnett - GA
LISTING UPDATED:
- StatusActive
- MLS #7586354
- Days on Site5
- Taxes$6,501 / year
- MLS TypeResidential
- Year Built1998
- Lot Size0.53 Acres
- CountryGwinnett - GA
Building Information for 5190 BEECH FOREST Drive SW
- StoriesThree Or More
- Year Built1998
- Lot Size0.5300 Acres
Payment Calculator
Term
Interest
Home Price
Down Payment
The Payment Calculator is for illustrative purposes only. Read More
Property Information for 5190 BEECH FOREST Drive SW
Summary
Location and General Information
- Community Features: None
- Directions: Use GPS
- View: City
- Coordinates: 33.853784,-84.129572
School Information
- Elementary School: Camp Creek
- Middle School: Trickum
- High School: Parkview
Taxes and HOA Information
- Parcel Number: R6094 344
- Tax Year: 2024
- Tax Legal Description: L3 BA Beechwood Forest #2
Virtual Tour
Parking
- Open Parking: No
Interior and Exterior Features
Interior Features
- Cooling: Central Air
- Heating: Central, Forced Air
- Appliances: Dishwasher, Double Oven, Dryer, Gas Cooktop, Microwave, Washer, Refrigerator, Self Cleaning Oven
- Basement: Finished, Finished Bath, Exterior Entry, Walk-Out Access
- Fireplace Features: Family Room
- Flooring: Carpet, Hardwood
- Interior Features: Entrance Foyer 2 Story, High Ceilings 9 ft Main, Double Vanity, Tray Ceiling(s), Walk-In Closet(s)
- Levels/Stories: Three Or More
- Other Equipment: Home Theater
- Window Features: None
- Kitchen Features: Breakfast Room, Pantry Walk-In
- Master Bathroom Features: Double Vanity
- Foundation: Combination
- Main Bedrooms: 1
- Bathrooms Total Integer: 4
- Main Full Baths: 1
- Bathrooms Total Decimal: 4
Exterior Features
- Accessibility Features: None
- Construction Materials: Brick 3 Sides, Brick
- Fencing: Fenced
- Horse Amenities: None
- Patio And Porch Features: Deck
- Pool Features: None
- Road Surface Type: Concrete
- Roof Type: Shingle
- Security Features: None
- Spa Features: None
- Laundry Features: Main Level
- Pool Private: No
- Road Frontage Type: City Street
- Other Structures: Gazebo, Kennel/Dog Run
Property
Utilities
- Sewer: Septic Tank
- Utilities: Cable Available, Electricity Available
- Water Source: Public
- Electric: 110 Volts
Property and Assessments
- Home Warranty: No
- Property Condition: Resale
Green Features
- Green Energy Efficient: None
- Green Energy Generation: None
Lot Information
- Above Grade Finished Area: 1889
- Common Walls: No Common Walls
- Lot Features: Back Yard
- Waterfront Footage: None
Rental
Rent Information
- Land Lease: No
- Occupant Types: Owner
Public Records for 5190 BEECH FOREST Drive SW
Tax Record
- 2024$6,501.00 ($541.75 / month)
Home Facts
- Beds5
- Baths4
- Total Finished SqFt3,726 SqFt
- Above Grade Finished1,889 SqFt
- Below Grade Finished1,837 SqFt
- StoriesThree Or More
- Lot Size0.5300 Acres
- StyleSingle Family Residence
- Year Built1998
- APNR6094 344
- CountyGwinnett - GA
- Fireplaces1




