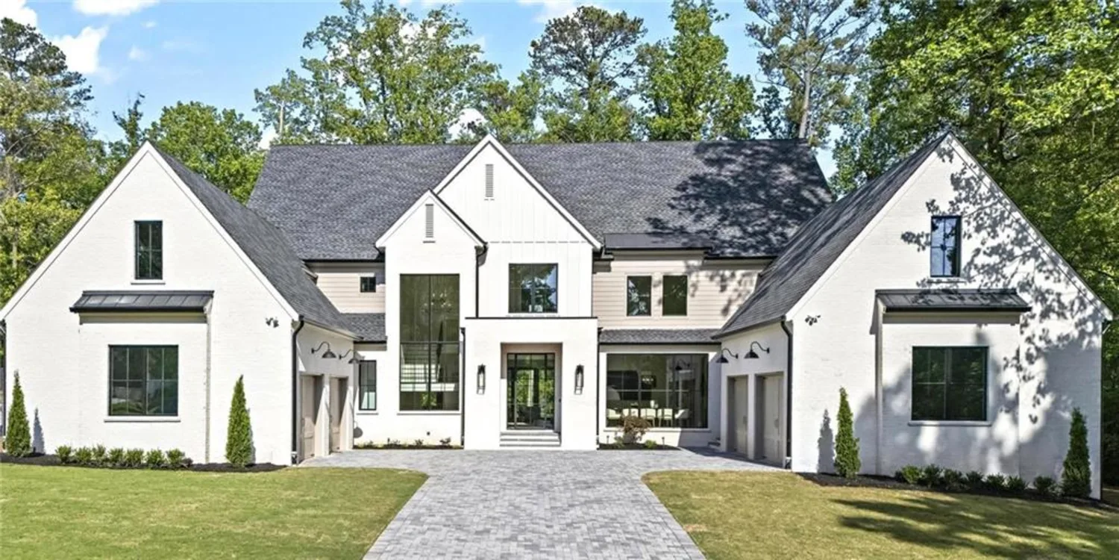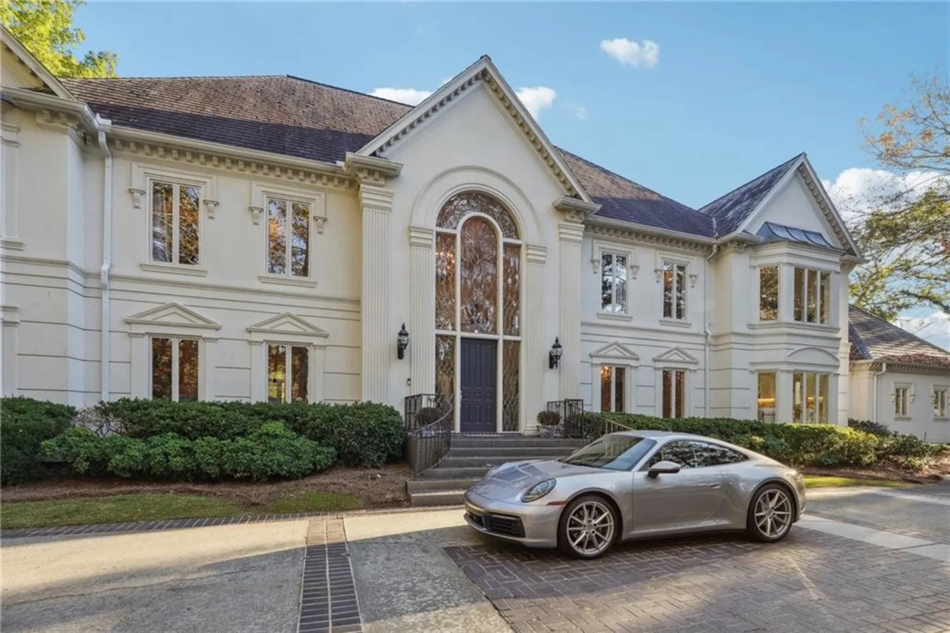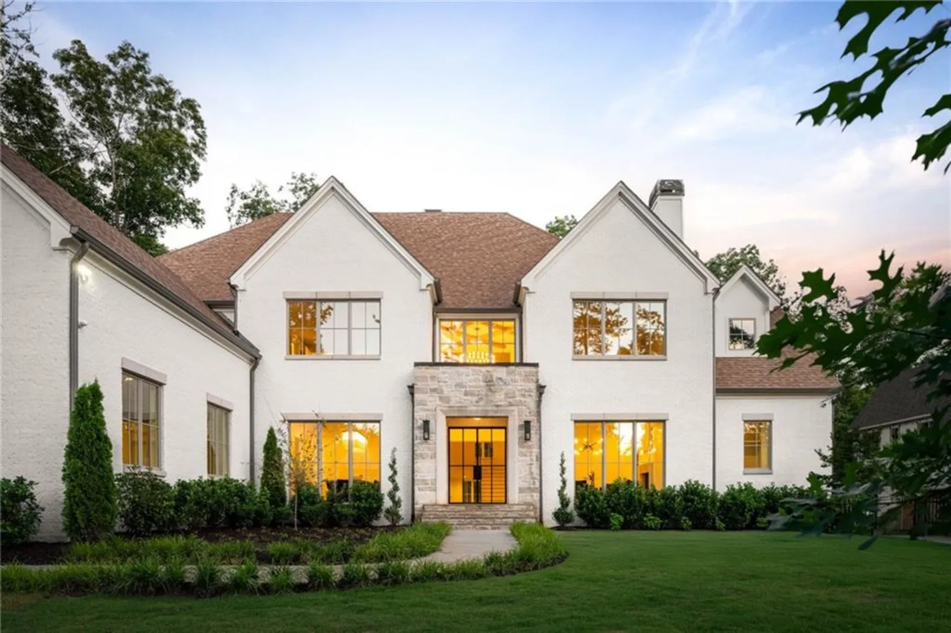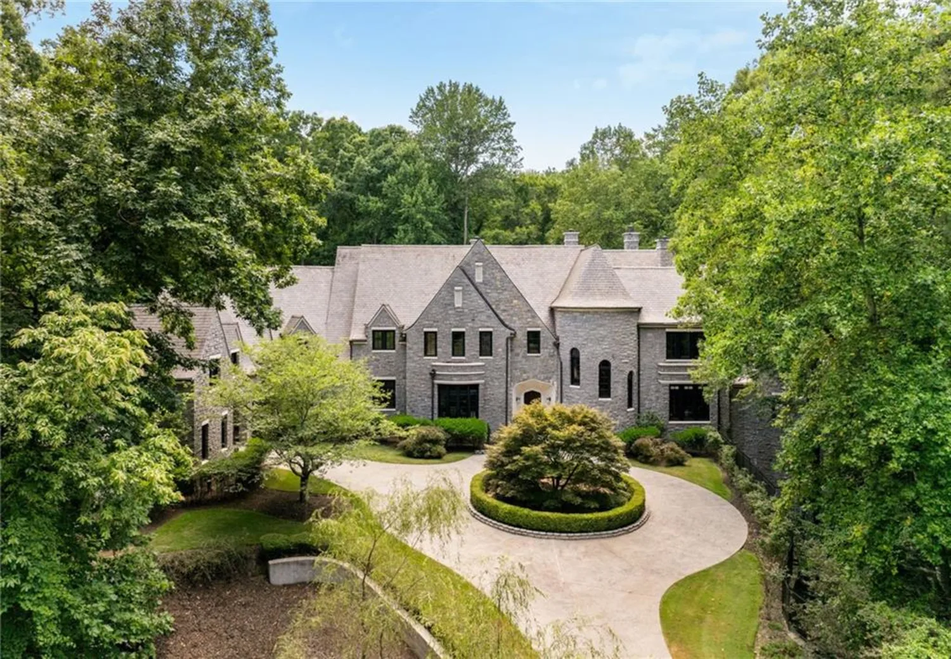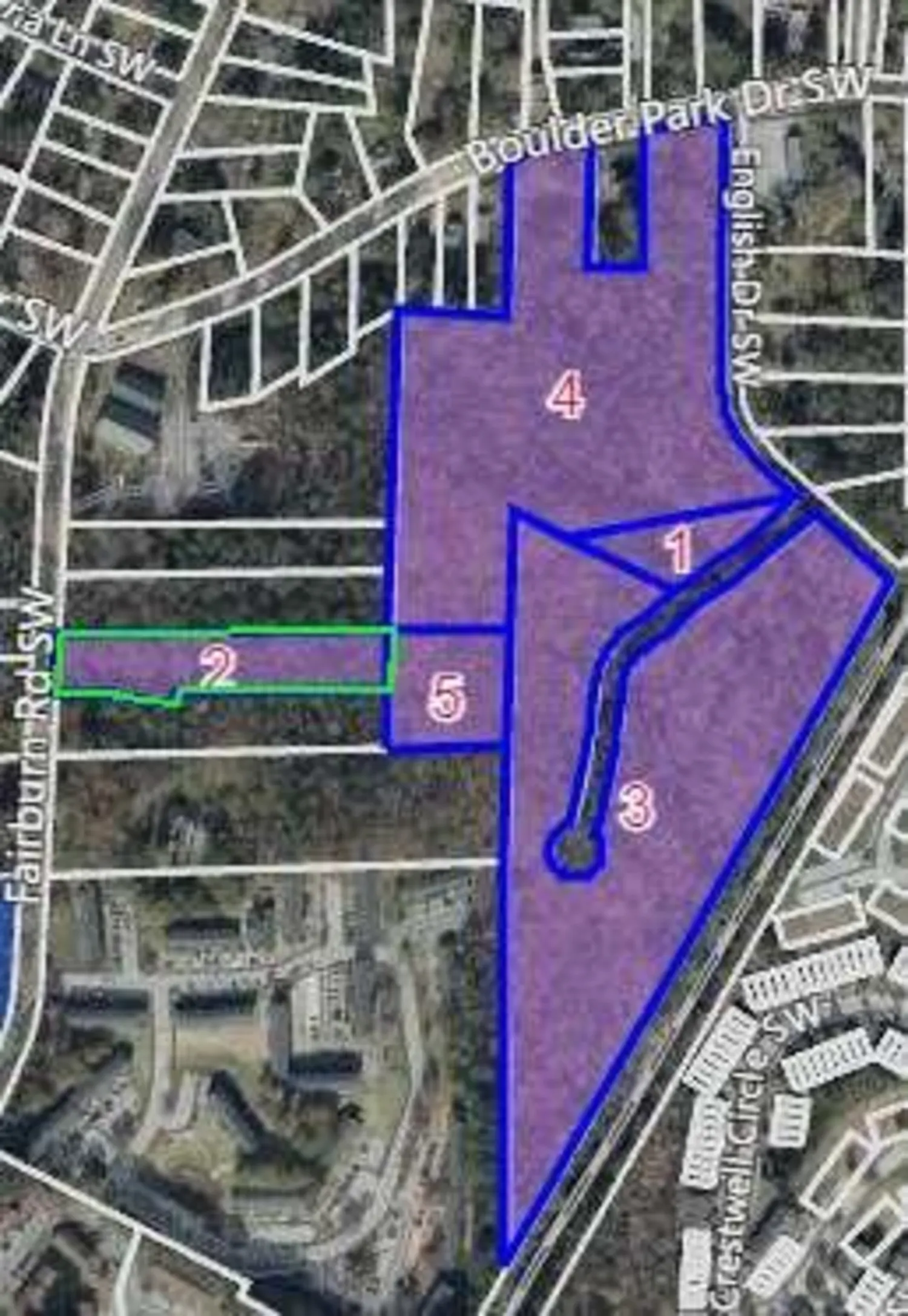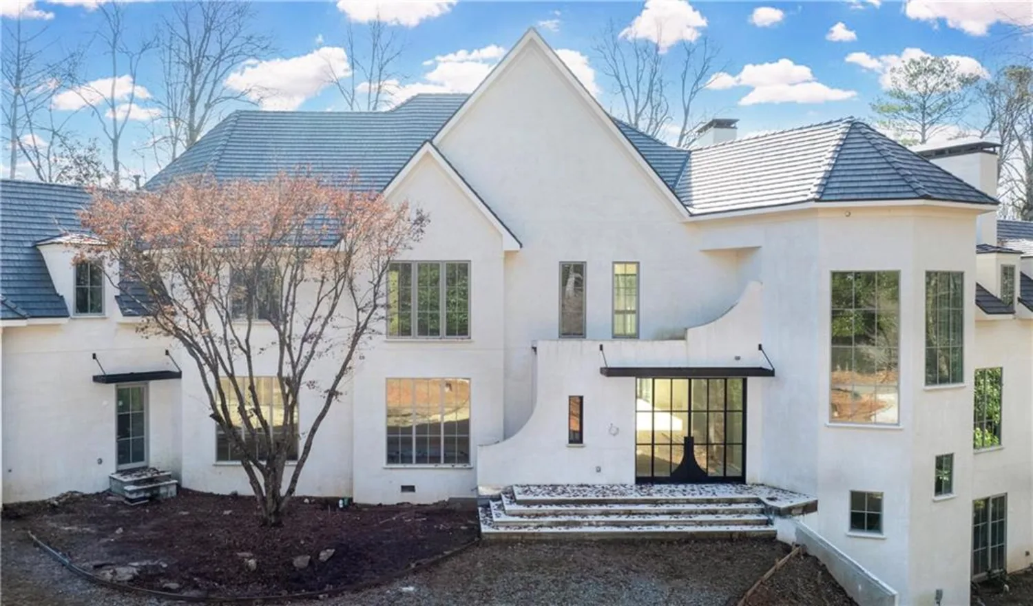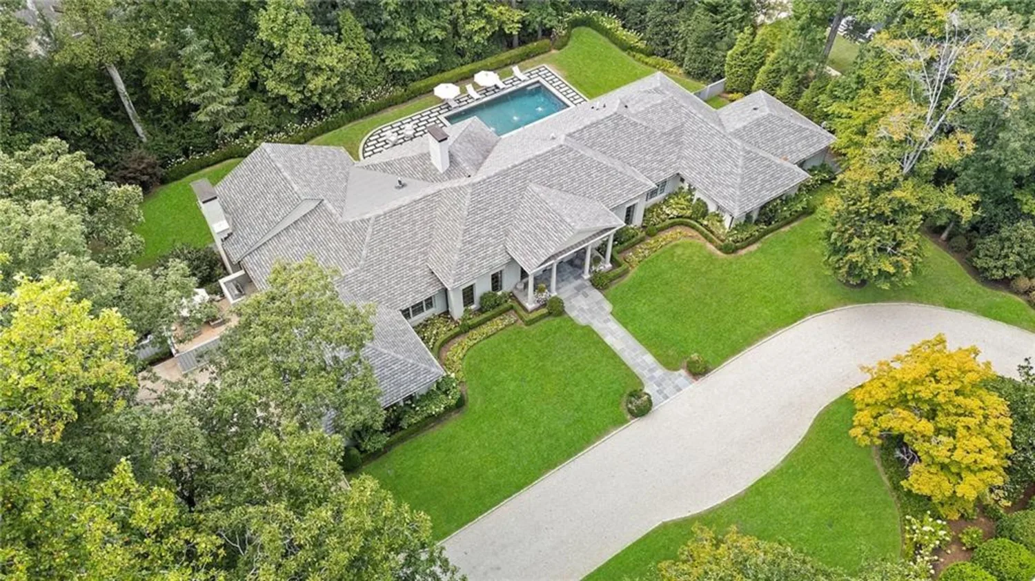4309 sentinel post road nwAtlanta, GA 30327
4309 sentinel post road nwAtlanta, GA 30327
Description
Stunning Mediterranean estate on nearly 3 acres of private, beautifully landscaped grounds. The main house features a newly remodeled professionally appointed kitchen with expansive eating area opening to the family room with stone fireplace. The family room opens to both the front terrace and the back patio, which leads to the spectacular back yard with 57-foot pool with two diving boards, covered outdoor kitchen and eating area with double sided fireplace and multiple entertaining areas. The formal dining room and living room offer soaring ceilings, custom fireplaces and access to outside living and entertaining areas. The primary suite on the main level has a morning bar, double bath areas, double closets, 25-foot beamed ceiling, fireplace and three sets of French doors opening to the pool and garden areas. Completing the main level is an executive library or office and half bath. The upper floor features an additional master suite, two secondary bedrooms with adjoining bath, a media room, a game room, bonus room and an English Pub area which opens to a stone deck overlooking the pool. The terrace level offers a wine room, a mirrored home gym with full bath including a steam shower and sauna. The front courtyard offers an abundance of parking for owners and guests. The guest quarters with separate entrance features a full kitchen, living room and three bedrooms and two baths on the main level. There is a lower level with finished space for any additional needs. This is truly a spectacular estate offering the utmost in privacy, luxurious living and convenience.
Property Details for 4309 Sentinel Post Road NW
- Subdivision ComplexBuckhead
- Architectural StyleMediterranean, Traditional
- ExteriorBalcony, Courtyard, Garden, Private Entrance, Private Yard
- Num Of Garage Spaces3
- Parking FeaturesCovered, Driveway, Garage, Garage Door Opener, Garage Faces Side
- Property AttachedNo
- Waterfront FeaturesNone
LISTING UPDATED:
- StatusActive
- MLS #7585995
- Days on Site1
- Taxes$46,863 / year
- MLS TypeResidential
- Year Built2003
- Lot Size2.50 Acres
- CountryFulton - GA
LISTING UPDATED:
- StatusActive
- MLS #7585995
- Days on Site1
- Taxes$46,863 / year
- MLS TypeResidential
- Year Built2003
- Lot Size2.50 Acres
- CountryFulton - GA
Building Information for 4309 Sentinel Post Road NW
- StoriesThree Or More
- Year Built2003
- Lot Size2.5000 Acres
Payment Calculator
Term
Interest
Home Price
Down Payment
The Payment Calculator is for illustrative purposes only. Read More
Property Information for 4309 Sentinel Post Road NW
Summary
Location and General Information
- Community Features: None
- Directions: Mount Paran Road to Sentinel Post, house on right. Or Harris Trail to left on Whitewater Creek Road to left on Sentinel Post Road. House on left.
- View: Neighborhood, Trees/Woods
- Coordinates: 33.870611,-84.436943
School Information
- Elementary School: Jackson - Atlanta
- Middle School: Willis A. Sutton
- High School: North Atlanta
Taxes and HOA Information
- Parcel Number: 17 021400010088
- Tax Year: 2024
- Tax Legal Description: 0
Virtual Tour
Parking
- Open Parking: Yes
Interior and Exterior Features
Interior Features
- Cooling: Central Air, Zoned
- Heating: Central, Forced Air, Zoned
- Appliances: Dishwasher, Disposal, Double Oven, Gas Cooktop, Range Hood, Refrigerator
- Basement: Exterior Entry, Finished, Finished Bath, Interior Entry
- Fireplace Features: Family Room, Living Room, Master Bedroom, Other Room
- Flooring: Carpet, Ceramic Tile, Hardwood
- Interior Features: Beamed Ceilings, Bookcases, Crown Molding, Double Vanity, Entrance Foyer 2 Story, High Ceilings 9 ft Upper, High Ceilings 10 ft Main, His and Hers Closets, Sound System, Walk-In Closet(s)
- Levels/Stories: Three Or More
- Other Equipment: Generator, Home Theater, Irrigation Equipment
- Window Features: Bay Window(s), Double Pane Windows, Insulated Windows
- Kitchen Features: Breakfast Bar, Breakfast Room, Eat-in Kitchen, Kitchen Island, Pantry Walk-In, Second Kitchen, Stone Counters, View to Family Room
- Master Bathroom Features: Double Vanity, Separate His/Hers, Separate Tub/Shower
- Foundation: Brick/Mortar
- Main Bedrooms: 4
- Total Half Baths: 2
- Bathrooms Total Integer: 10
- Main Full Baths: 4
- Bathrooms Total Decimal: 9
Exterior Features
- Accessibility Features: None
- Construction Materials: Stucco
- Fencing: Back Yard
- Horse Amenities: None
- Patio And Porch Features: Covered, Front Porch, Rear Porch, Terrace
- Pool Features: Gunite, Heated, In Ground, Private
- Road Surface Type: Paved
- Roof Type: Tile
- Security Features: Closed Circuit Camera(s), Security System Owned
- Spa Features: None
- Laundry Features: Laundry Room, Main Level, Sink
- Pool Private: Yes
- Road Frontage Type: City Street
- Other Structures: Guest House, Outdoor Kitchen
Property
Utilities
- Sewer: Public Sewer
- Utilities: Cable Available, Electricity Available, Natural Gas Available, Phone Available, Sewer Available, Water Available
- Water Source: Public
- Electric: 110 Volts, 220 Volts in Laundry, Generator
Property and Assessments
- Home Warranty: No
- Property Condition: Resale
Green Features
- Green Energy Efficient: None
- Green Energy Generation: None
Lot Information
- Common Walls: No Common Walls
- Lot Features: Back Yard, Front Yard, Landscaped, Level, Private, Wooded
- Waterfront Footage: None
Rental
Rent Information
- Land Lease: No
- Occupant Types: Owner
Public Records for 4309 Sentinel Post Road NW
Tax Record
- 2024$46,863.00 ($3,905.25 / month)
Home Facts
- Beds7
- Baths8
- Total Finished SqFt12,066 SqFt
- StoriesThree Or More
- Lot Size2.5000 Acres
- StyleSingle Family Residence
- Year Built2003
- APN17 021400010088
- CountyFulton - GA
- Fireplaces4




