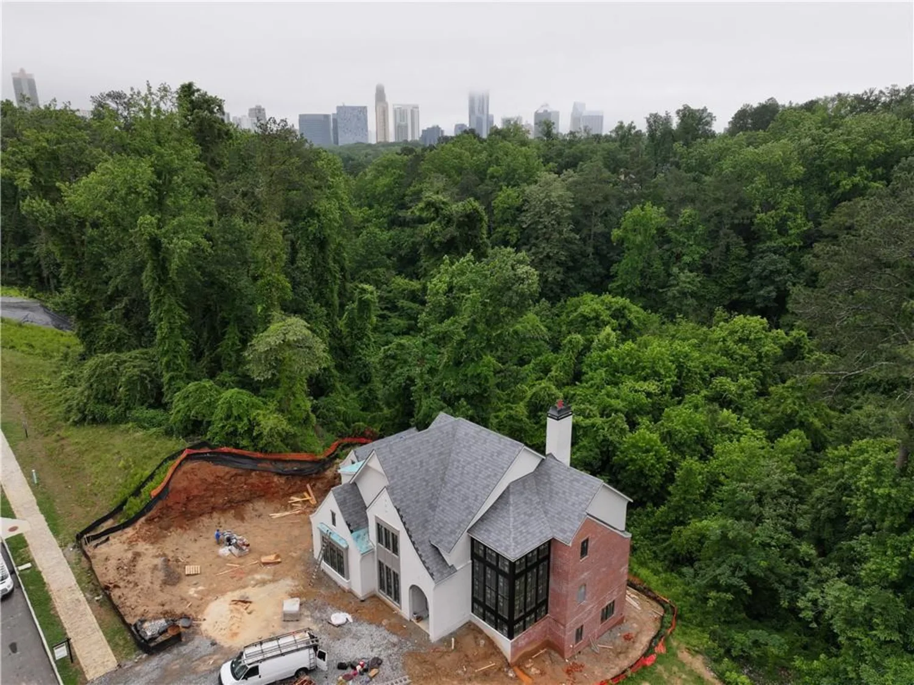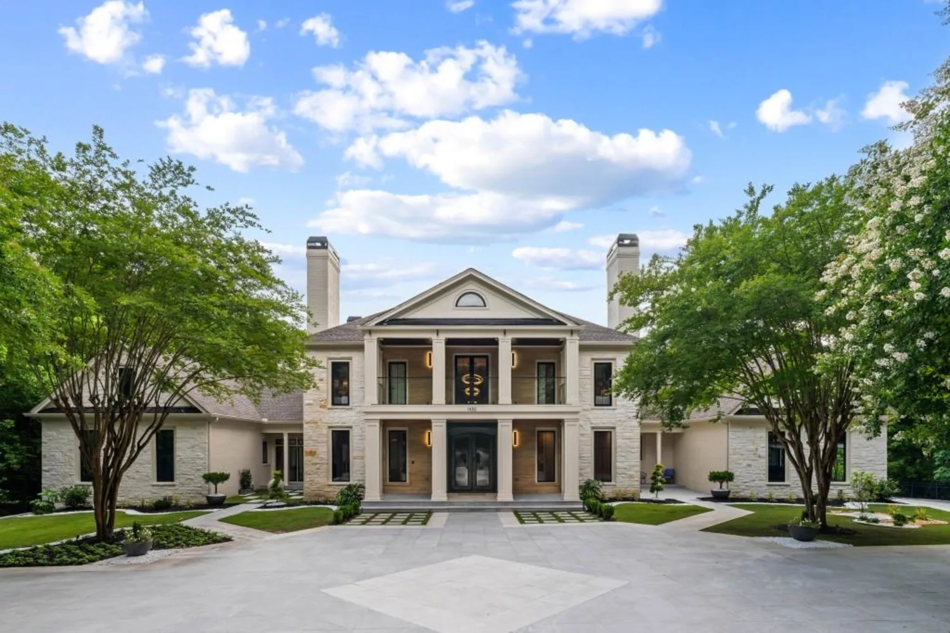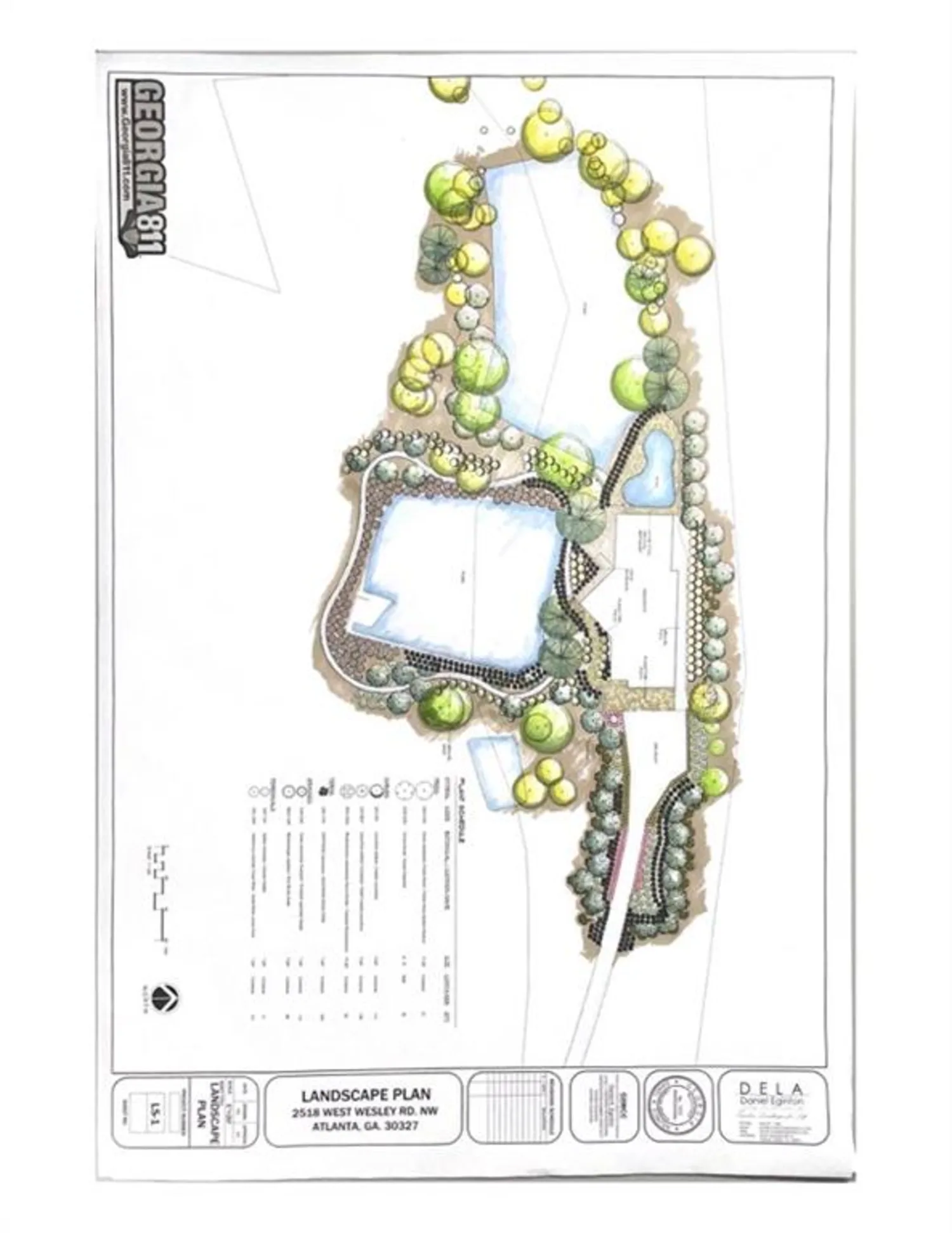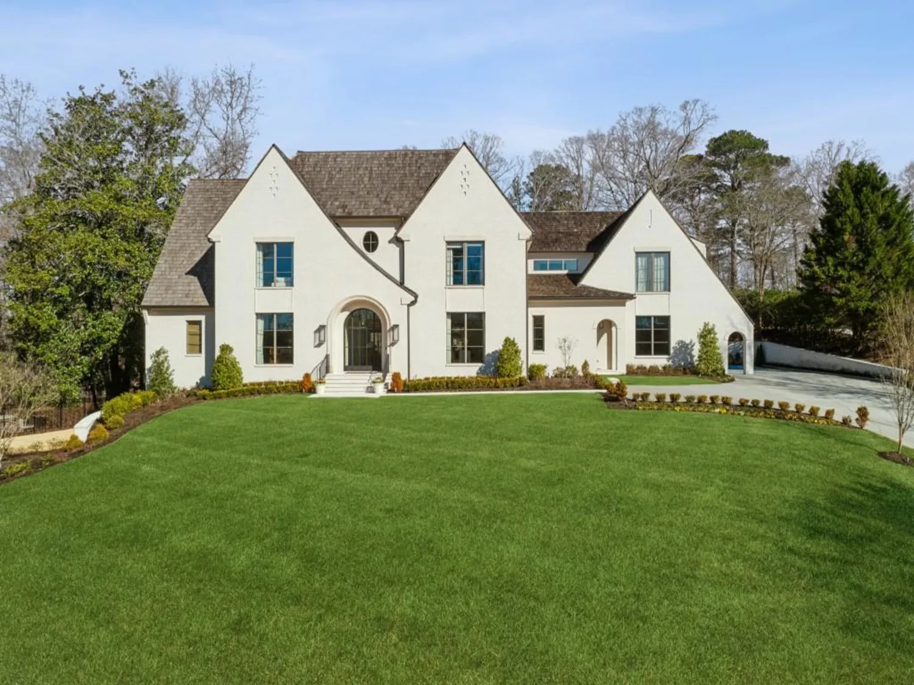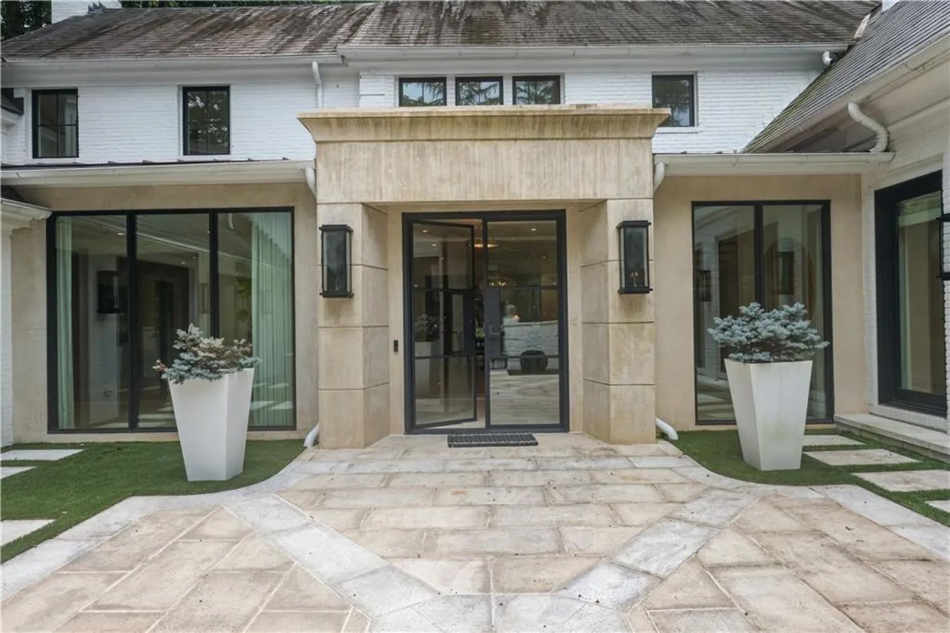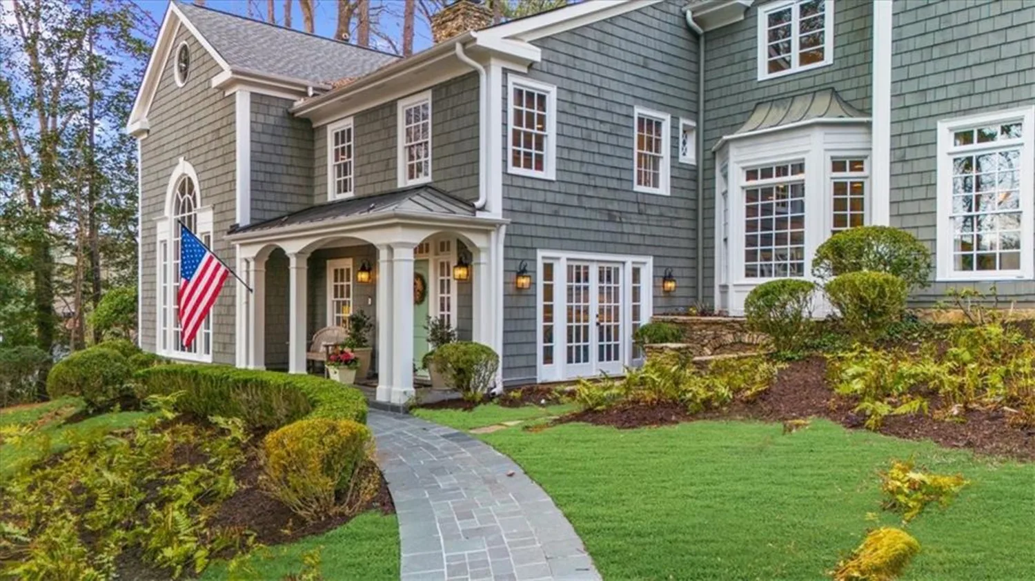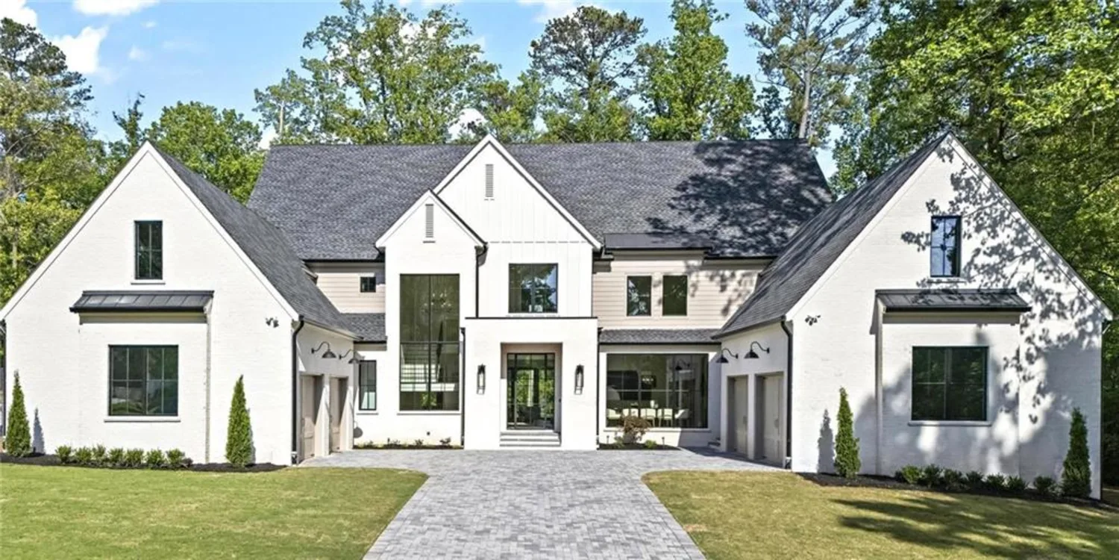4660 jett roadAtlanta, GA 30327
4660 jett roadAtlanta, GA 30327
Description
Stunning custom home situated on nearly 3 acres seamlessly blends timeless architecture with contemporary luxury. Designed by acclaimed architect Bill Harrison, the dramatic exterior features hand-cut stone and slate roof, while the interior sets a tone of elegance and sophistication with a jaw-dropping entry staircase, soaring ceilings, an abundance of natural stone and wood elements, and a spacious layout accented with oversized windows. Primary suite on main w/ large walk in closets, double vanities, sitting area w/ fireplace. Entertainer’s dream kitchen w/ an abundance of counter space, Thermadore appliance package, view to spacious keeping room w/ vaulted ceiling and stacked stone fireplace. Cutting-edge technology enhances convenience with a state-of-the-art home automation system for lighting, sound, and security, complemented by an elevator and generator. A private guest apartment offers seclusion with its own entrance and upper-level access. Daylight terrace level with an "Aspen" lodge feel provides an expansive sanctuary spanning the entire footprint of the home and includes a full kitchen, wine cellar, exercise room and sauna all leading out to the covered outdoor entertaining area overlooking the expansive sun terrace and pool. Four garages, a workshop, and ample parking behind the porte cochere. Impeccably maintained and move-in ready, this home epitomizes luxurious living one of the the most private lots, mere moments away from Buckhead's finest dining, top-rated schools, and Chastain Park.
Property Details for 4660 Jett Road
- Subdivision ComplexBuckhead
- Architectural StyleEuropean, Traditional
- ExteriorBalcony, Gas Grill, Private Entrance, Private Yard, Rear Stairs
- Num Of Garage Spaces4
- Parking FeaturesAttached, Driveway, Garage, Kitchen Level, Level Driveway
- Property AttachedNo
- Waterfront FeaturesPond
LISTING UPDATED:
- StatusPending
- MLS #7414545
- Days on Site532
- Taxes$48,549 / year
- MLS TypeResidential
- Year Built2004
- Lot Size2.88 Acres
- CountryFulton - GA
LISTING UPDATED:
- StatusPending
- MLS #7414545
- Days on Site532
- Taxes$48,549 / year
- MLS TypeResidential
- Year Built2004
- Lot Size2.88 Acres
- CountryFulton - GA
Building Information for 4660 Jett Road
- StoriesThree Or More
- Year Built2004
- Lot Size2.8800 Acres
Payment Calculator
Term
Interest
Home Price
Down Payment
The Payment Calculator is for illustrative purposes only. Read More
Property Information for 4660 Jett Road
Summary
Location and General Information
- Community Features: Near Schools, Near Shopping, Near Trails/Greenway, Park
- Directions: From Buckhead, Head north on Roswell Road. Turn left onto Powers Ferry Road. Turn left onto Jett Road. The Home will be on your left.
- View: Trees/Woods
- Coordinates: 33.882072,-84.41109
School Information
- Elementary School: Heards Ferry
- Middle School: Ridgeview Charter
- High School: Riverwood International Charter
Taxes and HOA Information
- Parcel Number: 17 0162 LL0702
- Tax Year: 2023
- Tax Legal Description: Legal Description in Remine Docs
- Tax Lot: 0
Virtual Tour
- Virtual Tour Link PP: https://www.propertypanorama.com/4660-Jett-Road-Atlanta-GA-30327/unbranded
Parking
- Open Parking: Yes
Interior and Exterior Features
Interior Features
- Cooling: Ceiling Fan(s), Central Air, Zoned
- Heating: Central, Electric, Zoned
- Appliances: Dishwasher, Disposal, Double Oven, Gas Cooktop, Microwave, Range Hood, Refrigerator, Other
- Basement: Daylight, Finished, Finished Bath, Full, Interior Entry, Walk-Out Access
- Fireplace Features: Basement, Family Room, Great Room, Keeping Room, Living Room, Masonry
- Flooring: Hardwood, Stone
- Interior Features: Bookcases, Coffered Ceiling(s), Double Vanity, Elevator, Entrance Foyer, High Ceilings 10 ft Main, Permanent Attic Stairs, Sauna, Sound System, Vaulted Ceiling(s), Walk-In Closet(s), Wet Bar
- Levels/Stories: Three Or More
- Other Equipment: Dehumidifier, Generator, Intercom, Irrigation Equipment
- Window Features: Insulated Windows
- Kitchen Features: Breakfast Room, Eat-in Kitchen, Keeping Room, Kitchen Island, Pantry Walk-In, Second Kitchen, Stone Counters, View to Family Room
- Master Bathroom Features: Double Vanity, Separate Tub/Shower, Soaking Tub, Whirlpool Tub
- Foundation: Concrete Perimeter
- Main Bedrooms: 1
- Total Half Baths: 3
- Bathrooms Total Integer: 11
- Main Full Baths: 1
- Bathrooms Total Decimal: 9
Exterior Features
- Accessibility Features: Accessible Elevator Installed
- Construction Materials: Stone
- Fencing: Back Yard
- Horse Amenities: None
- Patio And Porch Features: Deck, Patio, Rear Porch, Wrap Around
- Pool Features: Fenced, In Ground, Private
- Road Surface Type: Paved
- Roof Type: Slate
- Security Features: Intercom, Security System Owned, Smoke Detector(s)
- Spa Features: None
- Laundry Features: Laundry Room, Main Level, Sink, Upper Level
- Pool Private: Yes
- Road Frontage Type: City Street
- Other Structures: Gazebo
Property
Utilities
- Sewer: Public Sewer
- Utilities: Other
- Water Source: Public
- Electric: 110 Volts, Generator
Property and Assessments
- Home Warranty: No
- Property Condition: Resale
Green Features
- Green Energy Efficient: Thermostat, Windows
- Green Energy Generation: None
Lot Information
- Common Walls: No Common Walls
- Lot Features: Back Yard, Front Yard, Landscaped, Pond on Lot, Private, Wooded
- Waterfront Footage: Pond
Rental
Rent Information
- Land Lease: No
- Occupant Types: Owner
Public Records for 4660 Jett Road
Tax Record
- 2023$48,549.00 ($4,045.75 / month)
Home Facts
- Beds7
- Baths8
- Total Finished SqFt15,857 SqFt
- StoriesThree Or More
- Lot Size2.8800 Acres
- StyleSingle Family Residence
- Year Built2004
- APN17 0162 LL0702
- CountyFulton - GA
- Fireplaces6




