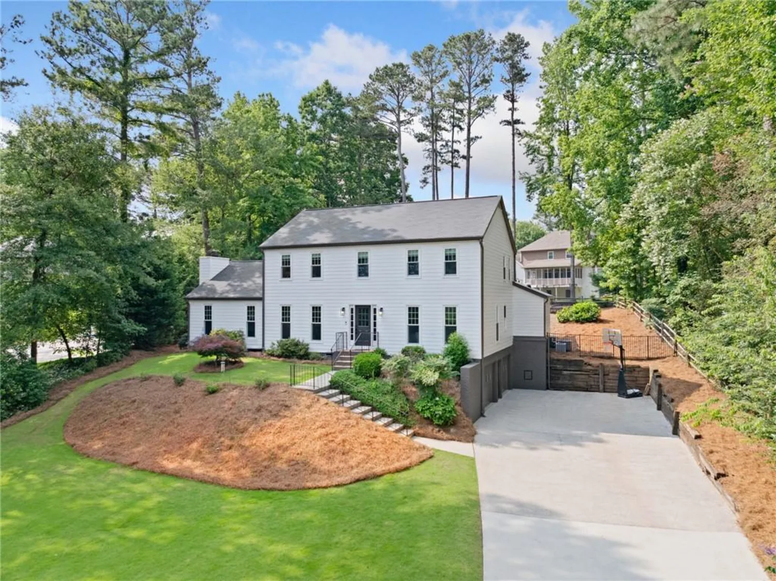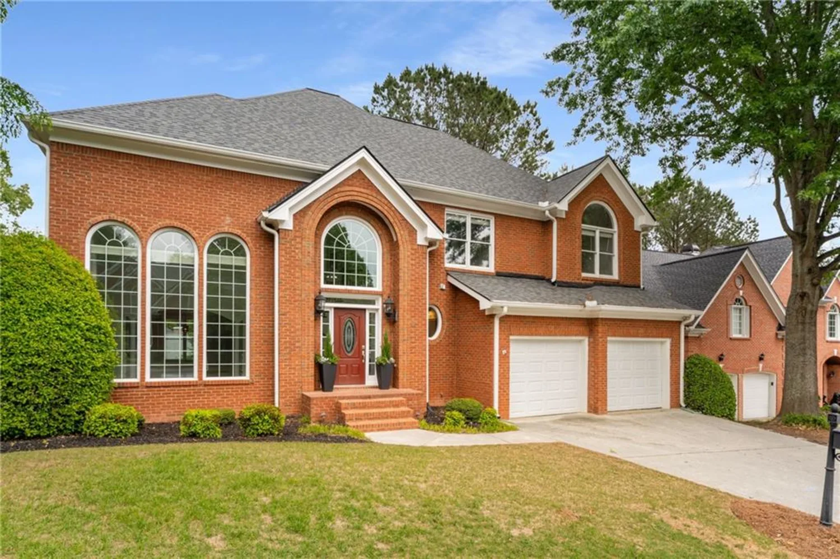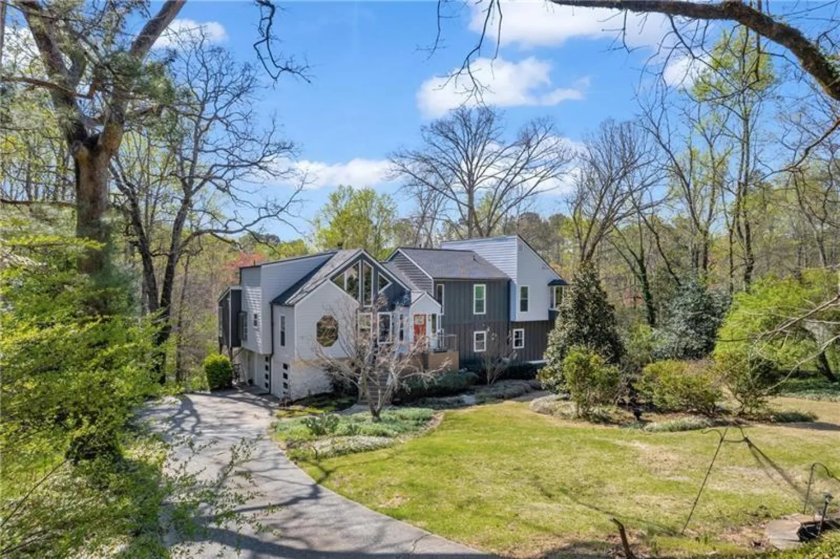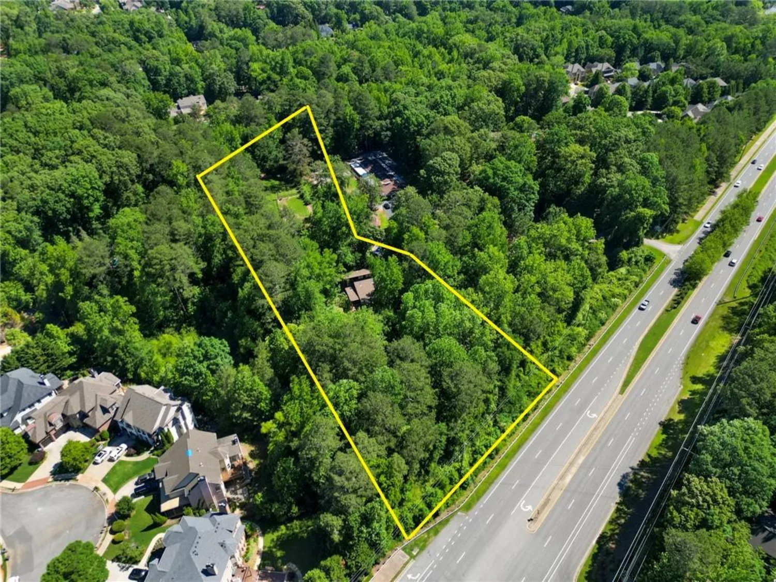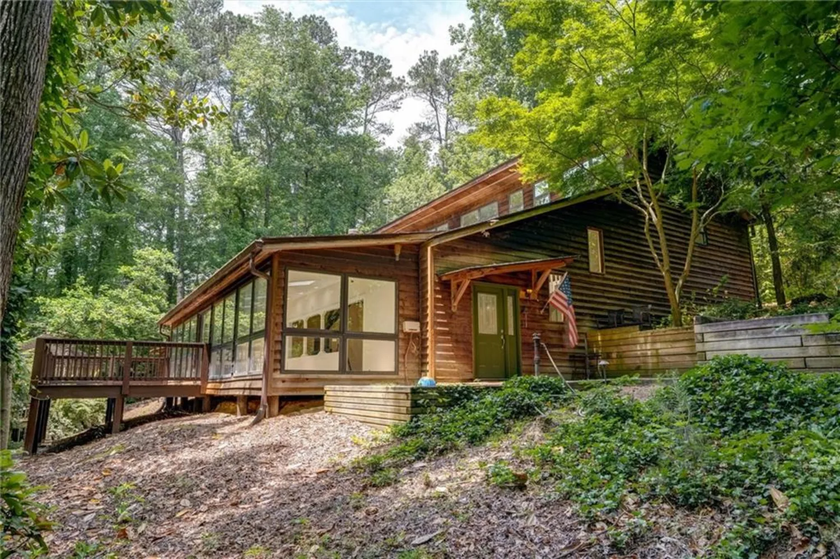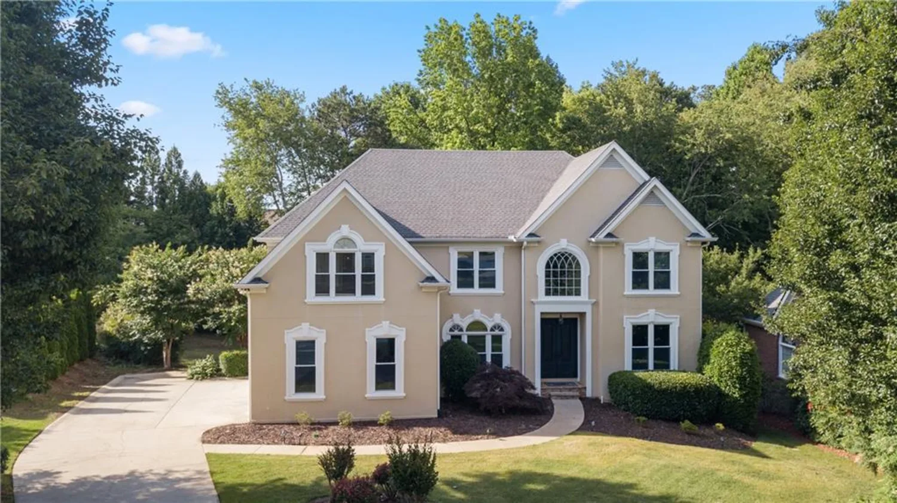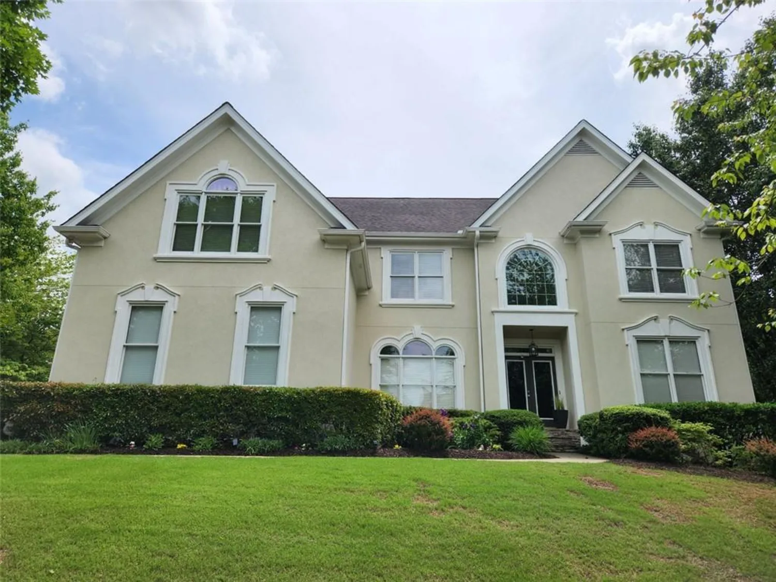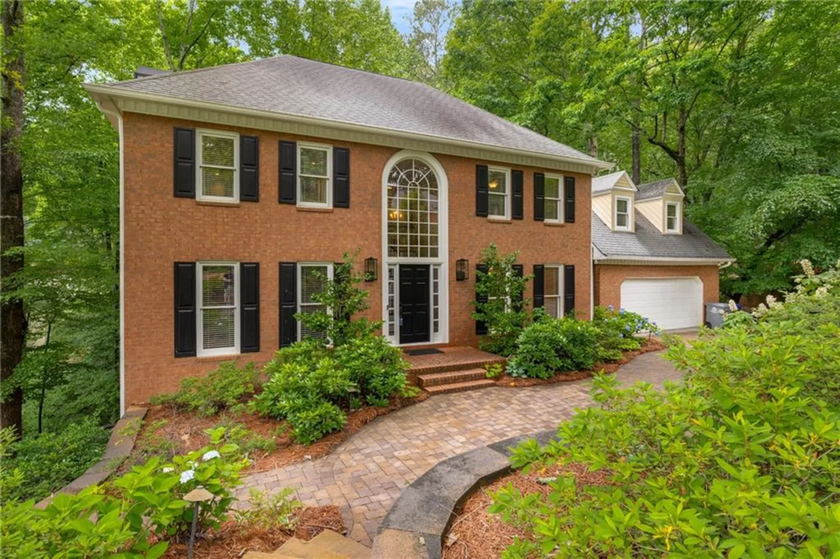12162 mountain laurel driveRoswell, GA 30075
12162 mountain laurel driveRoswell, GA 30075
Description
WOW! This amazing home just had a price adjustment! NOW is the time to make your move! Imagine waking up every morning to a beautiful view overlooking the pond, golf course, and your verdant green lawn. End each day gazing at the water and amazing view and relax. Whether a golf enthusiast or a person who simply enjoys a hard to find lot with a spectacular view this special place is waiting for you. The location is unsurpassed as it is within walking distance of all Brookfield Country Club has to offer: fitness center, tennis and pickle ball courts, swimming pool, golf-membership is optional and there are many levels of membership available. The VIEW is INCLUDED whether you are a member or not and is yours to enjoy! The opportunity awaits to gain a fabulous lot, fantastic view, located in the heart of Roswell close to shopping, restaurants, entertainment in a fabulous school system. Step into the light and open foyer and immediately be greeted with the view through the large picture windows of the pond, golf course, and yard. An open floor plan with recently refinished hardwood floors welcome you with warmth and charm. The Great Room features tongue and groove cathedral ceiling with wood beams and a lovely custom marble fireplace and is open to the Dining Room which can seat 12. The flow into the Chef's Kitchen with gas cook stop, double ovens, granite counter top and French White Cabinets provide a perfect place for cooking for family or friends. There is space for a breakfast table if you should choose and direct access to the expansive back deck. The deck is constructed of maintenance free TREX material and provides the perfect place to have your morning coffee or a relaxing evening beverage overlooking your view. There is a large pantry and laundry area located close to the kitchen area with room galore and a laundry sink. The garage is at the kitchen level with an easy entry of a couple of steps. This ranch floor plan provides easy entertaining space and very spacious bedrooms. The Primary Bedroom is on the main floor and overlooks the view with a large walk in closet and private bath with double vanities. There are two secondary bedrooms on the main floor with a full bath and powder room. All bedrooms have walk in closets and lots of space. The space continues with a trip to the terrace level which features a large family room/recreation room, brick fire place, wet bar, full bath, two large bedrooms, a storage area, and work shop ALL with direct access to the back yard and a patio. Perfect in-law or teen suite or simply more entertaining space! To top all this off VIEW-LOCATION-WONDERFUL FLOOR PLAN-GOLF COURSE LOT-LEVEL DRIVEWAY-WONDERFUL BACKYARD the following upgrades were recently done: New Rain Bird Sprinkler System 2025, Roof 2024, HVAC 2023, Water Heater 2023, New Exterior Paint, Main Living Area Hardwood Floors recently refinished, 2024 new windows entire back of home on first floor and terrace level, kitchen has been updated. Do not miss this amazing opportunity! Come enjoy all that living in the heart of Roswell has to offer! Great schools! Shopping, restaurants and entertainment AND the COUNTRY CLUB should you decide you wish to join! Be sure to check out the interactive floor plan located in the virtual tour icons!
Property Details for 12162 Mountain Laurel Drive
- Subdivision ComplexBrookfield Country Club
- Architectural StyleRanch
- ExteriorPrivate Yard, Rain Gutters
- Num Of Garage Spaces2
- Parking FeaturesAttached, Garage, Garage Door Opener, Garage Faces Side, Kitchen Level, Level Driveway
- Property AttachedNo
- Waterfront FeaturesPond
LISTING UPDATED:
- StatusActive
- MLS #7585657
- Days on Site14
- Taxes$2,604 / year
- HOA Fees$200 / year
- MLS TypeResidential
- Year Built1977
- Lot Size0.55 Acres
- CountryFulton - GA
LISTING UPDATED:
- StatusActive
- MLS #7585657
- Days on Site14
- Taxes$2,604 / year
- HOA Fees$200 / year
- MLS TypeResidential
- Year Built1977
- Lot Size0.55 Acres
- CountryFulton - GA
Building Information for 12162 Mountain Laurel Drive
- StoriesTwo
- Year Built1977
- Lot Size0.5466 Acres
Payment Calculator
Term
Interest
Home Price
Down Payment
The Payment Calculator is for illustrative purposes only. Read More
Property Information for 12162 Mountain Laurel Drive
Summary
Location and General Information
- Community Features: Clubhouse, Country Club, Fitness Center, Golf, Homeowners Assoc, Near Schools, Near Shopping, Pickleball, Pool, Swim Team, Tennis Court(s)
- Directions: From Woodstock Road turn onto Mountain Park Rd go 1.1 miles to right on Oakhaven Drive at stop sign turn left onto Mountain Laurel and go past Brookfield Country Club and home will be the second home on the left
- View: Golf Course
- Coordinates: 34.079214,-84.398718
School Information
- Elementary School: Mountain Park - Fulton
- Middle School: Crabapple
- High School: Roswell
Taxes and HOA Information
- Parcel Number: 22 340212930303
- Tax Year: 2024
- Tax Legal Description: 2 P
- Tax Lot: 2
Virtual Tour
- Virtual Tour Link PP: https://www.propertypanorama.com/12162-Mountain-Laurel-Drive-Roswell-GA-30075/unbranded
Parking
- Open Parking: Yes
Interior and Exterior Features
Interior Features
- Cooling: Ceiling Fan(s), Central Air, Electric, Zoned
- Heating: Central, Forced Air, Natural Gas, Zoned
- Appliances: Dishwasher, Disposal, Double Oven, Gas Cooktop, Gas Water Heater, Microwave, Refrigerator, Self Cleaning Oven
- Basement: Daylight, Finished, Finished Bath, Full, Interior Entry, Walk-Out Access
- Fireplace Features: Basement, Gas Log, Gas Starter, Glass Doors, Great Room
- Flooring: Carpet, Ceramic Tile, Hardwood
- Interior Features: Beamed Ceilings, Cathedral Ceiling(s), Crown Molding, Disappearing Attic Stairs, Double Vanity, Entrance Foyer, High Ceilings 9 ft Lower, High Ceilings 9 ft Main, Recessed Lighting, Tray Ceiling(s), Walk-In Closet(s), Wet Bar
- Levels/Stories: Two
- Other Equipment: Irrigation Equipment
- Window Features: Insulated Windows, Window Treatments
- Kitchen Features: Breakfast Bar, Breakfast Room, Cabinets Stain, Eat-in Kitchen, Pantry Walk-In, Solid Surface Counters, View to Family Room
- Master Bathroom Features: Double Vanity, Separate Tub/Shower
- Foundation: Concrete Perimeter
- Main Bedrooms: 3
- Total Half Baths: 1
- Bathrooms Total Integer: 4
- Main Full Baths: 2
- Bathrooms Total Decimal: 3
Exterior Features
- Accessibility Features: None
- Construction Materials: Stone, Wood Siding
- Fencing: Back Yard, Wood
- Horse Amenities: None
- Patio And Porch Features: Deck, Front Porch, Patio
- Pool Features: None
- Road Surface Type: Asphalt
- Roof Type: Composition
- Security Features: Smoke Detector(s)
- Spa Features: None
- Laundry Features: Laundry Room, Main Level, Sink
- Pool Private: No
- Road Frontage Type: City Street
- Other Structures: None
Property
Utilities
- Sewer: Public Sewer
- Utilities: Cable Available, Electricity Available, Natural Gas Available, Phone Available, Sewer Available, Underground Utilities, Water Available
- Water Source: Public
- Electric: 110 Volts
Property and Assessments
- Home Warranty: No
- Property Condition: Resale
Green Features
- Green Energy Efficient: None
- Green Energy Generation: None
Lot Information
- Above Grade Finished Area: 2511
- Common Walls: No Common Walls
- Lot Features: Front Yard, Landscaped, Sprinklers In Front, Sprinklers In Rear
- Waterfront Footage: Pond
Rental
Rent Information
- Land Lease: No
- Occupant Types: Owner
Public Records for 12162 Mountain Laurel Drive
Tax Record
- 2024$2,604.00 ($217.00 / month)
Home Facts
- Beds5
- Baths3
- Total Finished SqFt4,570 SqFt
- Above Grade Finished2,511 SqFt
- Below Grade Finished1,470 SqFt
- StoriesTwo
- Lot Size0.5466 Acres
- StyleSingle Family Residence
- Year Built1977
- APN22 340212930303
- CountyFulton - GA
- Fireplaces2





