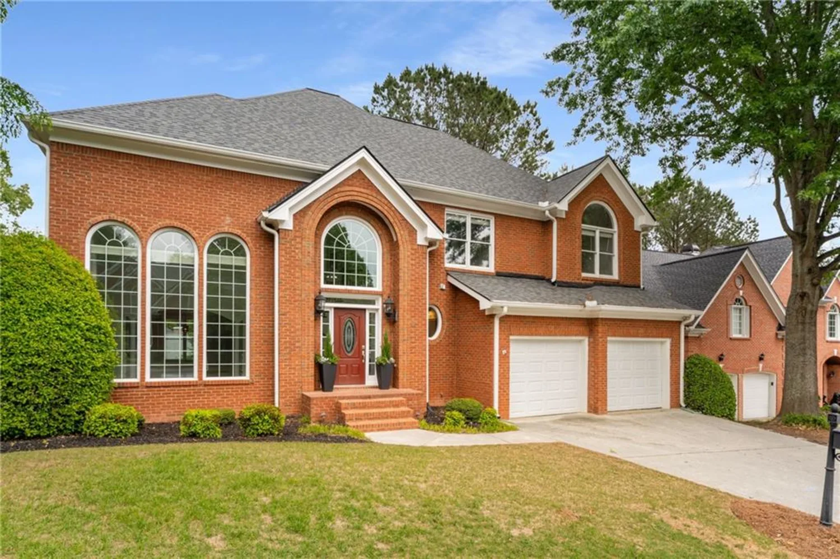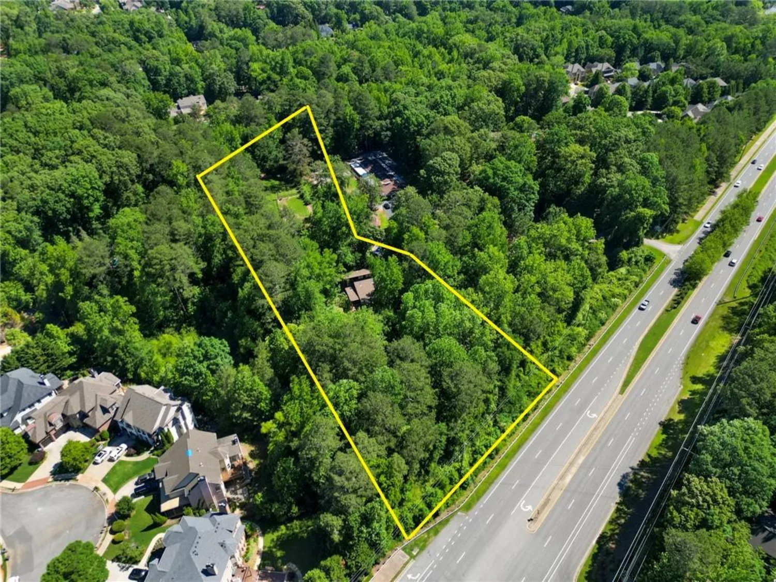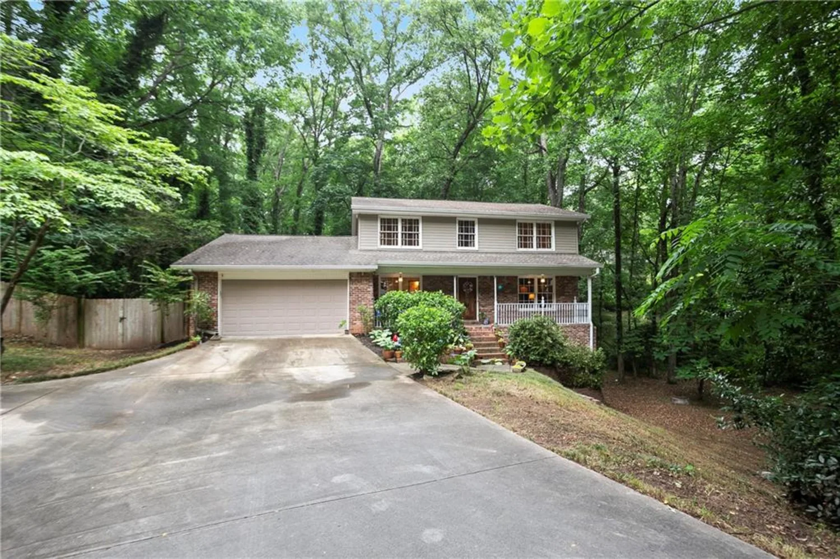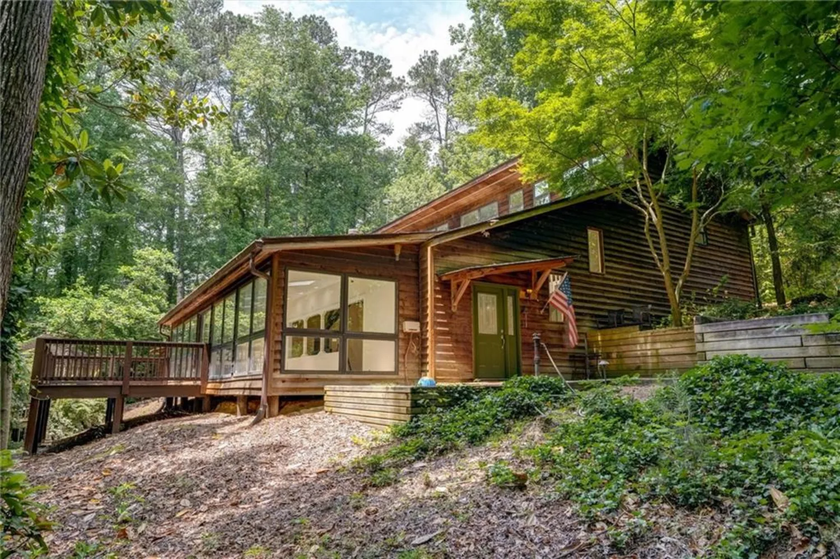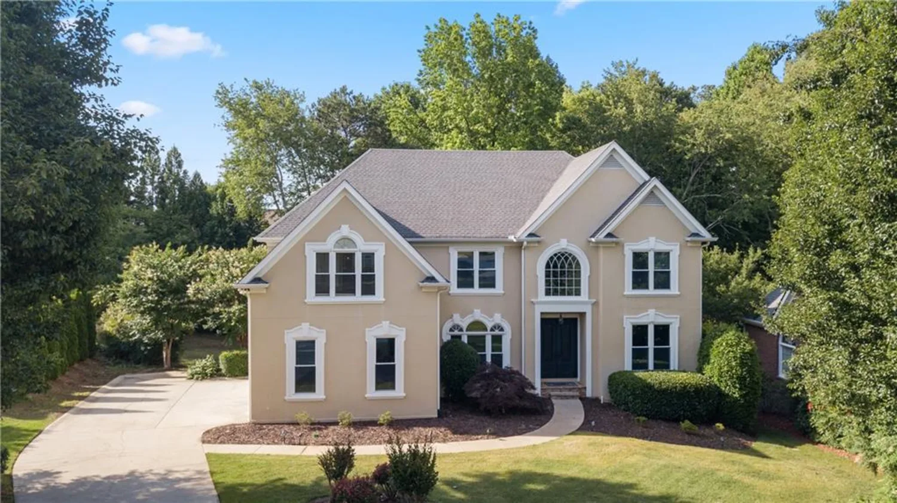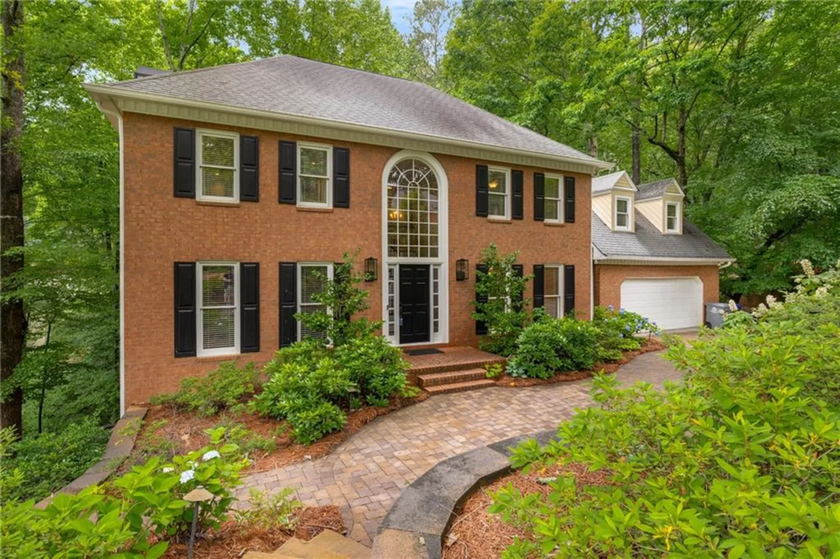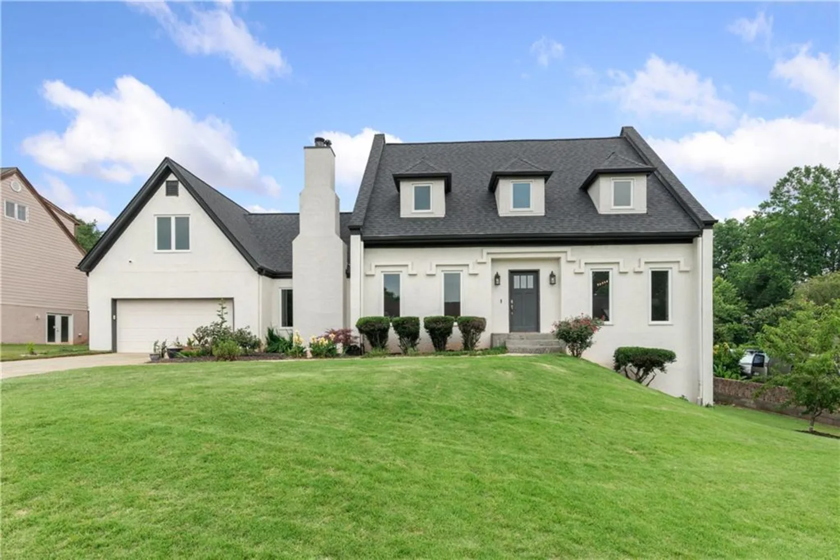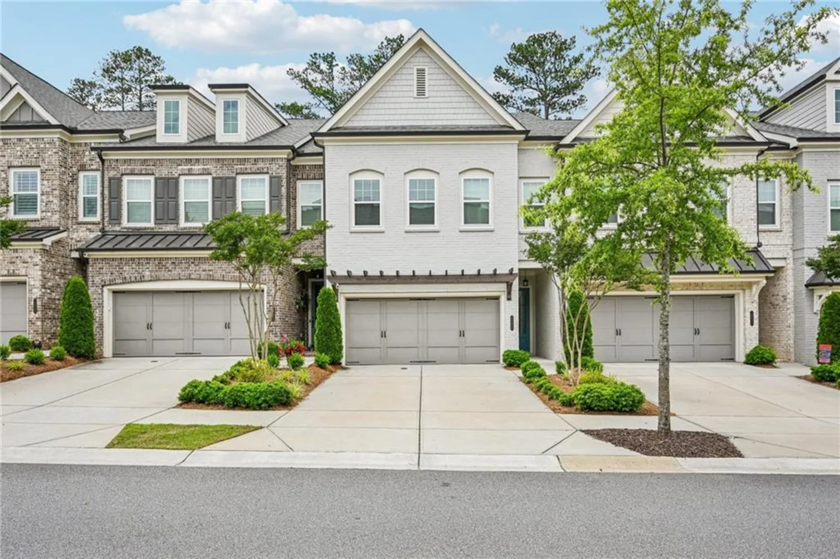1640 settindown driveRoswell, GA 30075
1640 settindown driveRoswell, GA 30075
Description
Welcome to 1640 Settindown Drive – a beautifully appointed home in Roswell’s desirable Foxhall community, located within one of Georgia’s top-rated school districts. Nestled on a quiet, established street, this meticulously maintained 4-bedroom, 3.5-bath residence offers over 4,000 square feet of living space and blends timeless charm with thoughtful functionality. The main level boasts a spacious and open layout featuring a sun-filled primary suite with dual walk-in closets and a spa-like bathroom complete with soaking tub, walk-in shower, double vanities, and a large picture window framing peaceful pond views. The heart of the home is the open-concept kitchen with solid surface counters, pantry, and breakfast nook—seamlessly flowing into the fireside dining room, perfect for hosting. A convenient half bath, laundry room, and direct access to the rear deck complete the main level. The home also features an attached 2-car garage on the main level for added ease and functionality. Upstairs, you’ll find three generously sized secondary bedrooms, a full bath, and abundant closet space—ideal for guests, family, or home office setups. The finished basement level expands your lifestyle options with a full kitchen featuring ceramic flooring, full bath, and multiple custom-finished spaces including a wine room, private gym, and a home theater for movie nights or game days. A cozy fireplace adds warmth and ambiance to the expansive recreation area. The rear-entry garage on this level provides additional parking or workshop potential. The lot offers both privacy and outdoor enjoyment, with a deck overlooking the beautifully landscaped yard and tranquil pond just beyond. Foxhall is an active swim/tennis/golf community with a clubhouse, golf course, swimming pool, tennis courts, and street-lit sidewalks that foster a warm, welcoming neighborhood environment. Zoned for highly rated Sweet Apple Elementary, Elkins Pointe Middle, and Roswell High School, this home delivers on both lifestyle and location. Don’t miss this rare opportunity to own a distinctive home in one of Roswell’s most sought-after communities. Schedule your private tour today!
Property Details for 1640 SETTINDOWN Drive
- Subdivision ComplexFOXHALL
- Architectural StyleTraditional
- ExteriorGarden, Lighting, Private Entrance, Private Yard, Rain Gutters
- Num Of Garage Spaces3
- Parking FeaturesAttached, Garage, Garage Door Opener, Garage Faces Side, Kitchen Level, Level Driveway
- Property AttachedNo
- Waterfront FeaturesNone
LISTING UPDATED:
- StatusActive
- MLS #7576930
- Days on Site29
- Taxes$6,430 / year
- HOA Fees$600 / year
- MLS TypeResidential
- Year Built2002
- Lot Size0.58 Acres
- CountryFulton - GA
LISTING UPDATED:
- StatusActive
- MLS #7576930
- Days on Site29
- Taxes$6,430 / year
- HOA Fees$600 / year
- MLS TypeResidential
- Year Built2002
- Lot Size0.58 Acres
- CountryFulton - GA
Building Information for 1640 SETTINDOWN Drive
- StoriesTwo
- Year Built2002
- Lot Size0.5800 Acres
Payment Calculator
Term
Interest
Home Price
Down Payment
The Payment Calculator is for illustrative purposes only. Read More
Property Information for 1640 SETTINDOWN Drive
Summary
Location and General Information
- Community Features: Clubhouse, Homeowners Assoc, Pool, Street Lights, Tennis Court(s)
- Directions: From HWY 92 going West: Turn Right on King Road. Go 3 miles; Turn Left on Cox Rd. Go 2.5 Miles, and entrance to Foxhall will be on your right. Go straight through the stop sign. Second stop sign, go right on Settindown Drive. The house will be on your left side.
- View: Trees/Woods
- Coordinates: 34.103911,-84.415918
School Information
- Elementary School: Sweet Apple
- Middle School: Elkins Pointe
- High School: Roswell
Taxes and HOA Information
- Parcel Number: 22 326110090456
- Tax Year: 2024
- Tax Legal Description: PB 66276 PG 551
Virtual Tour
- Virtual Tour Link PP: https://www.propertypanorama.com/1640-SETTINDOWN-Drive-Roswell-GA-30075/unbranded
Parking
- Open Parking: Yes
Interior and Exterior Features
Interior Features
- Cooling: Ceiling Fan(s), Central Air, Electric
- Heating: Central, Natural Gas
- Appliances: Dishwasher, Disposal, Double Oven, Dryer, Gas Cooktop, Gas Oven, Gas Range, Microwave, Range Hood, Refrigerator, Self Cleaning Oven, Washer
- Basement: Boat Door
- Fireplace Features: Basement, Factory Built, Family Room, Gas Starter
- Flooring: Ceramic Tile, Hardwood, Tile
- Interior Features: Bookcases, Disappearing Attic Stairs, Double Vanity, Entrance Foyer, Entrance Foyer 2 Story, High Ceilings 10 ft Lower, High Speed Internet, Tray Ceiling(s), Vaulted Ceiling(s), Walk-In Closet(s)
- Levels/Stories: Two
- Other Equipment: None
- Window Features: Double Pane Windows, Insulated Windows
- Kitchen Features: Breakfast Room, Cabinets Other, Pantry, Solid Surface Counters, Stone Counters, View to Family Room
- Master Bathroom Features: Double Vanity, Separate Tub/Shower, Soaking Tub
- Foundation: Concrete Perimeter
- Main Bedrooms: 1
- Total Half Baths: 1
- Bathrooms Total Integer: 4
- Main Full Baths: 1
- Bathrooms Total Decimal: 3
Exterior Features
- Accessibility Features: None
- Construction Materials: Brick, Brick 4 Sides
- Fencing: None
- Horse Amenities: None
- Patio And Porch Features: Deck, Patio
- Pool Features: None
- Road Surface Type: Asphalt
- Roof Type: Composition, Ridge Vents, Shingle
- Security Features: Smoke Detector(s)
- Spa Features: None
- Laundry Features: Laundry Room, Main Level
- Pool Private: No
- Road Frontage Type: Private Road
- Other Structures: None
Property
Utilities
- Sewer: Public Sewer
- Utilities: Cable Available, Electricity Available, Natural Gas Available, Phone Available, Sewer Available, Underground Utilities, Water Available
- Water Source: Public
- Electric: 220 Volts
Property and Assessments
- Home Warranty: No
- Property Condition: Resale
Green Features
- Green Energy Efficient: None
- Green Energy Generation: None
Lot Information
- Common Walls: No Common Walls
- Lot Features: Back Yard, Front Yard, Landscaped, Level, Private, Wooded
- Waterfront Footage: None
Rental
Rent Information
- Land Lease: No
- Occupant Types: Owner
Public Records for 1640 SETTINDOWN Drive
Tax Record
- 2024$6,430.00 ($535.83 / month)
Home Facts
- Beds4
- Baths3
- Total Finished SqFt4,097 SqFt
- StoriesTwo
- Lot Size0.5800 Acres
- StyleSingle Family Residence
- Year Built2002
- APN22 326110090456
- CountyFulton - GA
- Fireplaces2




