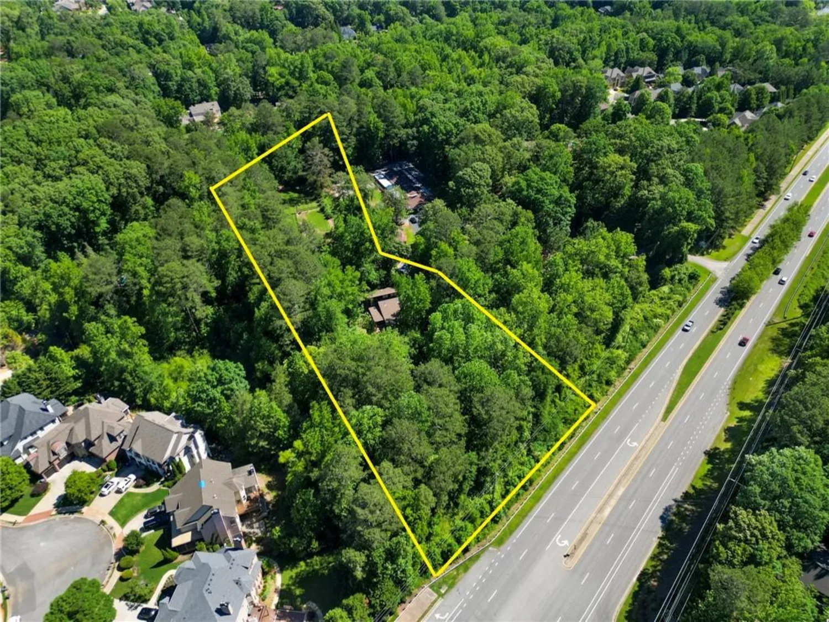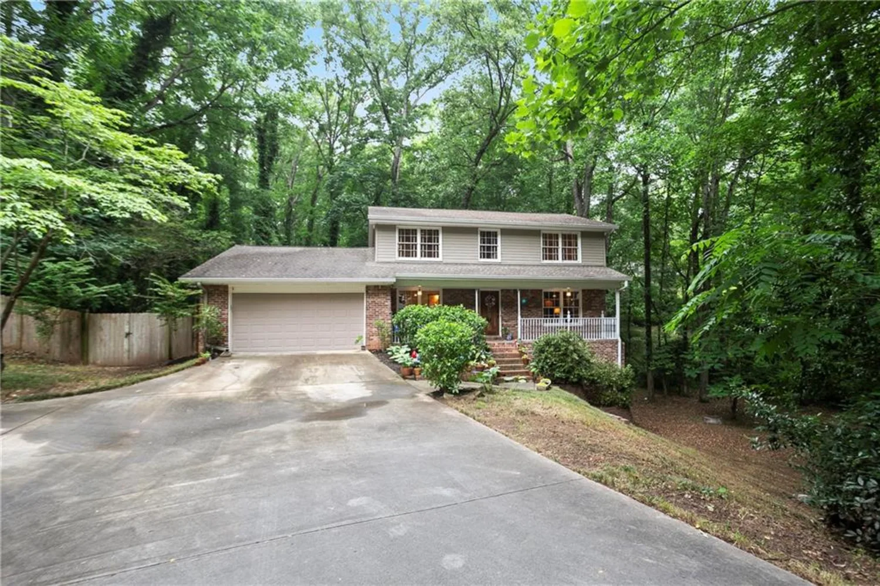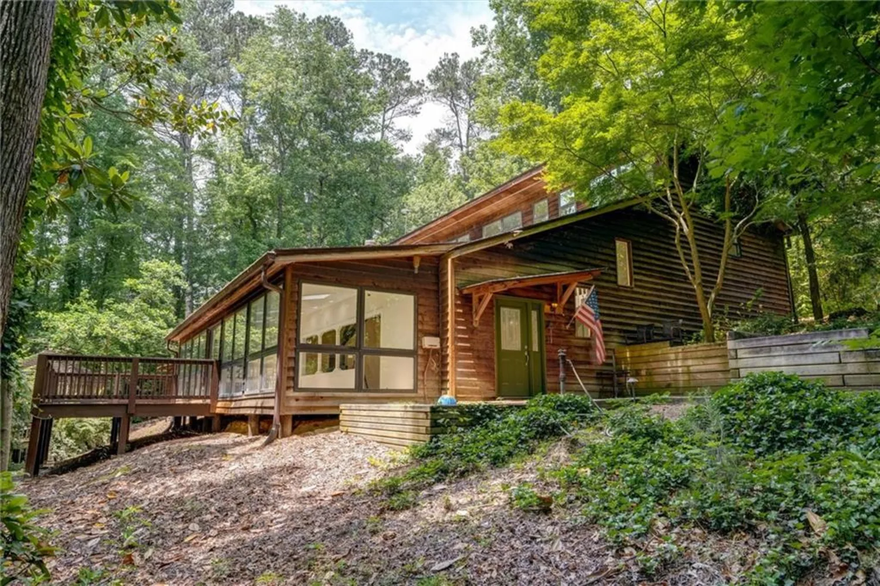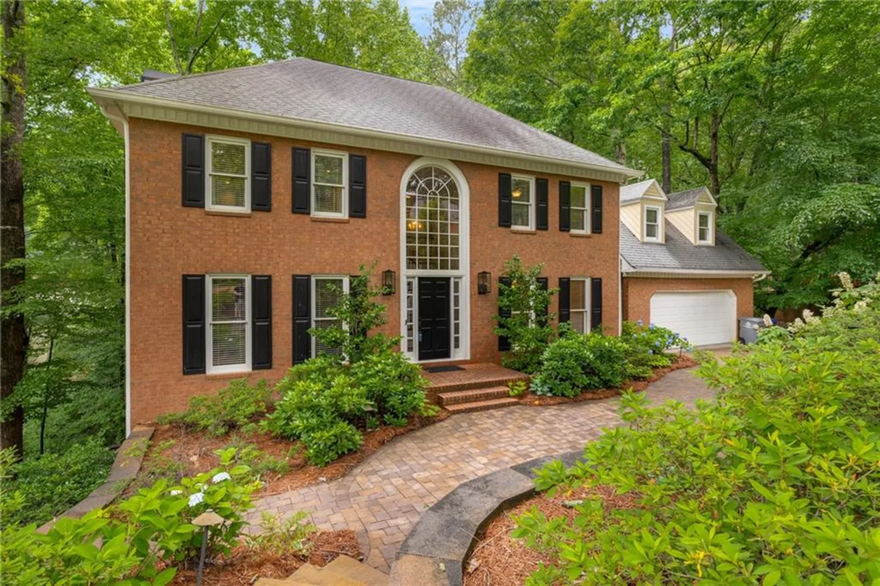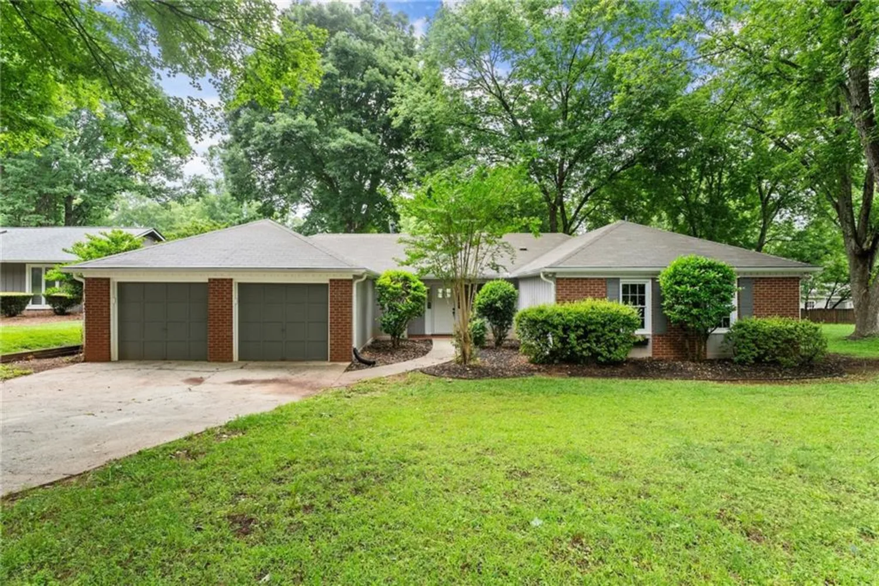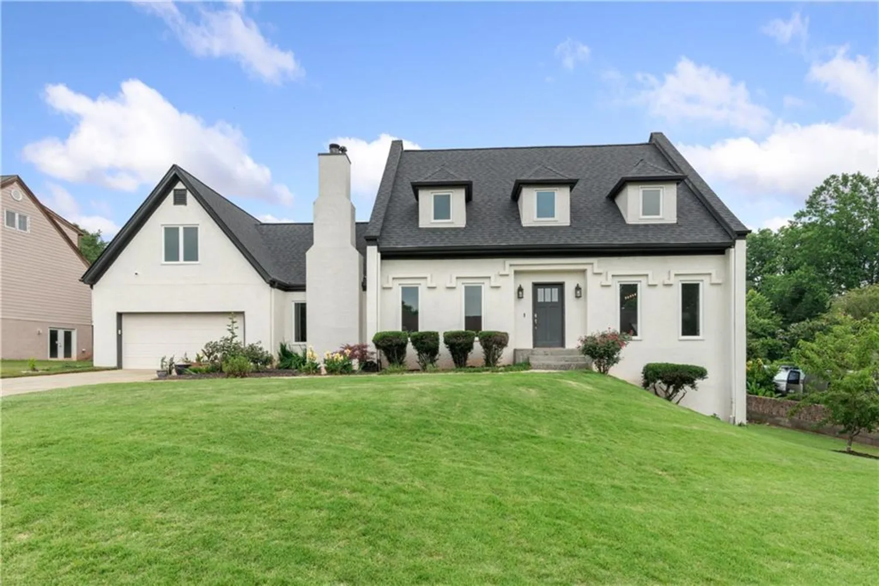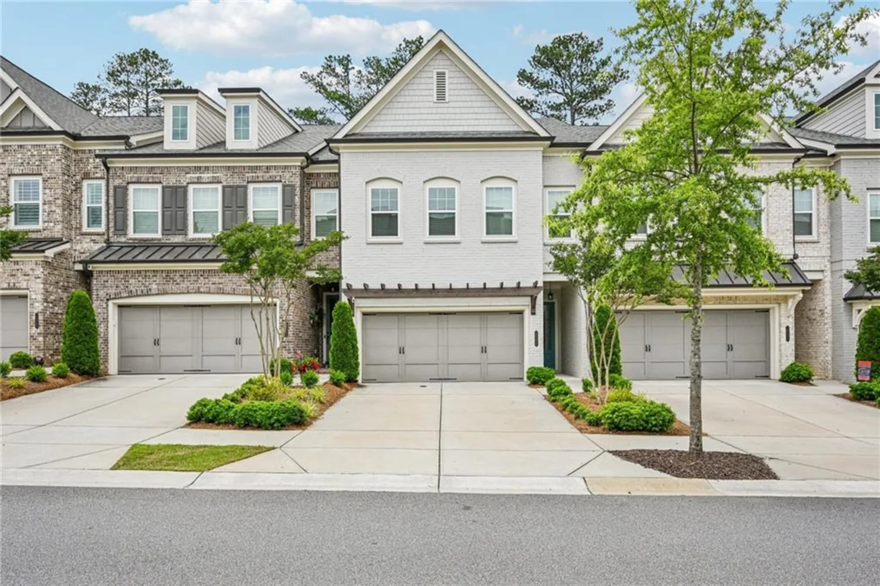710 glen royal driveRoswell, GA 30076
710 glen royal driveRoswell, GA 30076
Description
This well-maintained, move-in-ready home in the Glens section of Horseshoe Bend offers rare value—priced nearly 30% below the neighborhood average at just $148 per square foot. Features include a very open and bright interior, real hardwood floors in excellent condition, new carpet throughout most of the home, and fresh paint in the kitchen, den, primary suite, two guest rooms, garage, and basement living areas. The smart, flexible layout includes a large finished basement with two private entrances, a full bath, wet bar, and three spacious rooms—ideal for a guest suite, media room, home office, or multi-generational living. One of the rooms can function as a bedroom. Upstairs, the oversized primary suite features a walk-in closet with custom shelving; and a secondary bedroom has a private bath, perfect for guests. Outside, enjoy a manageable private fenced backyard with mature landscaping, and a spacious deck with stairs down to the yard. The specific location of this house - towards the back entrance of Horseshoe Bend - offers quick access in and out of the community, allowing you to walk to restaurants, shops, & grocery stores. Low HOA dues include security patrols. The home’s major systems are solid, with all 3 HVAC systems having been replaced within the past 5-7 years, and an 8-yr old water heater. A full professional inspection was conducted by the sellers, and the inspection report is available upon request. Many of the recommended items have already been addressed by these very attentive homeowners. This home is ideal for buyers seeking long-term value and livable space in a top Roswell golf/swim/tennis country club neighborhood. It delivers space, functionality, and upside potential...and at this price, it's a really great value as well!
Property Details for 710 Glen Royal Drive
- Subdivision ComplexHorseshoe Bend
- Architectural StyleTraditional
- ExteriorPrivate Yard
- Num Of Garage Spaces2
- Parking FeaturesGarage, Garage Faces Front, Kitchen Level, Level Driveway
- Property AttachedNo
- Waterfront FeaturesNone
LISTING UPDATED:
- StatusActive
- MLS #7568791
- Days on Site60
- Taxes$4,878 / year
- HOA Fees$550 / year
- MLS TypeResidential
- Year Built1998
- Lot Size0.19 Acres
- CountryFulton - GA
LISTING UPDATED:
- StatusActive
- MLS #7568791
- Days on Site60
- Taxes$4,878 / year
- HOA Fees$550 / year
- MLS TypeResidential
- Year Built1998
- Lot Size0.19 Acres
- CountryFulton - GA
Building Information for 710 Glen Royal Drive
- StoriesThree Or More
- Year Built1998
- Lot Size0.1925 Acres
Payment Calculator
Term
Interest
Home Price
Down Payment
The Payment Calculator is for illustrative purposes only. Read More
Property Information for 710 Glen Royal Drive
Summary
Location and General Information
- Community Features: Community Dock, Country Club, Golf, Homeowners Assoc, Lake, Near Trails/Greenway, Pickleball, Playground, Street Lights, Tennis Court(s)
- Directions: GA-400 to exit 7A Holcomb Bridge Rd east towards Peachtree Corners. keep going past main Horseshoe Bend entrance on the right; just after Waffle House, turn right on Steeplechase Drive; at first stop sign turn left into The Glens on Glen Royal Dr; 710 Glen Royal Dr is the 2nd house on the left.
- View: Neighborhood
- Coordinates: 33.988358,-84.279599
School Information
- Elementary School: River Eves
- Middle School: Holcomb Bridge
- High School: Centennial
Taxes and HOA Information
- Parcel Number: 12 295008251101
- Tax Year: 2024
- Association Fee Includes: Reserve Fund
- Tax Legal Description: All that tract or parcel of land lying and being in Land Lot 825, 1st District, 2nd Section, Fulton County, Georgia, being Lot 74, The Glens of Horseshoe Bend, as per plat recorded in Plat Book 190, Pages 89-92, Fulton County, Georgia Records, Which plat is incorporated herein by reference and made a part of this description
- Tax Lot: 74
Virtual Tour
Parking
- Open Parking: Yes
Interior and Exterior Features
Interior Features
- Cooling: Ceiling Fan(s), Central Air, Electric, Heat Pump, Zoned
- Heating: Forced Air, Heat Pump, Natural Gas, Zoned
- Appliances: Dishwasher, Disposal, Dryer, Gas Cooktop, Gas Water Heater, Microwave, Refrigerator, Washer
- Basement: Daylight, Exterior Entry, Finished, Finished Bath, Full, Interior Entry
- Fireplace Features: Double Sided, Factory Built, Family Room, Gas Log, Keeping Room
- Flooring: Carpet, Ceramic Tile, Hardwood, Luxury Vinyl
- Interior Features: Bookcases, Disappearing Attic Stairs, Double Vanity, Entrance Foyer 2 Story, High Ceilings 9 ft Main, High Ceilings 9 ft Upper, High Speed Internet, Recessed Lighting, Tray Ceiling(s), Walk-In Closet(s), Wet Bar
- Levels/Stories: Three Or More
- Other Equipment: None
- Window Features: Double Pane Windows, Insulated Windows
- Kitchen Features: Breakfast Room, Cabinets White, Pantry Walk-In, Stone Counters, View to Family Room
- Master Bathroom Features: Double Vanity, Separate Tub/Shower, Soaking Tub
- Foundation: Concrete Perimeter
- Total Half Baths: 1
- Bathrooms Total Integer: 5
- Bathrooms Total Decimal: 4
Exterior Features
- Accessibility Features: None
- Construction Materials: Brick, Brick 3 Sides, Cement Siding
- Fencing: Back Yard, Fenced, Wood
- Horse Amenities: None
- Patio And Porch Features: Deck, Patio
- Pool Features: None
- Road Surface Type: Asphalt
- Roof Type: Composition, Shingle
- Security Features: Carbon Monoxide Detector(s), Security Guard, Security System Owned, Smoke Detector(s)
- Spa Features: None
- Laundry Features: Laundry Room, Main Level, Sink
- Pool Private: No
- Road Frontage Type: City Street
- Other Structures: None
Property
Utilities
- Sewer: Public Sewer
- Utilities: Cable Available, Electricity Available, Natural Gas Available, Phone Available, Sewer Available, Underground Utilities, Water Available
- Water Source: Public
- Electric: 220 Volts
Property and Assessments
- Home Warranty: No
- Property Condition: Resale
Green Features
- Green Energy Efficient: None
- Green Energy Generation: None
Lot Information
- Above Grade Finished Area: 3281
- Common Walls: No Common Walls
- Lot Features: Back Yard, Front Yard, Landscaped, Level, Private
- Waterfront Footage: None
Rental
Rent Information
- Land Lease: No
- Occupant Types: Vacant
Public Records for 710 Glen Royal Drive
Tax Record
- 2024$4,878.00 ($406.50 / month)
Home Facts
- Beds5
- Baths4
- Total Finished SqFt5,053 SqFt
- Above Grade Finished3,281 SqFt
- Below Grade Finished1,772 SqFt
- StoriesThree Or More
- Lot Size0.1925 Acres
- StyleSingle Family Residence
- Year Built1998
- APN12 295008251101
- CountyFulton - GA
- Fireplaces1





