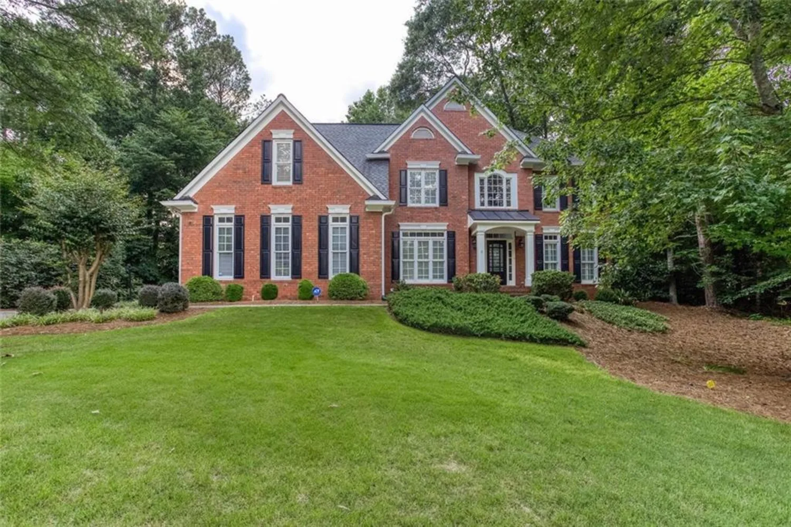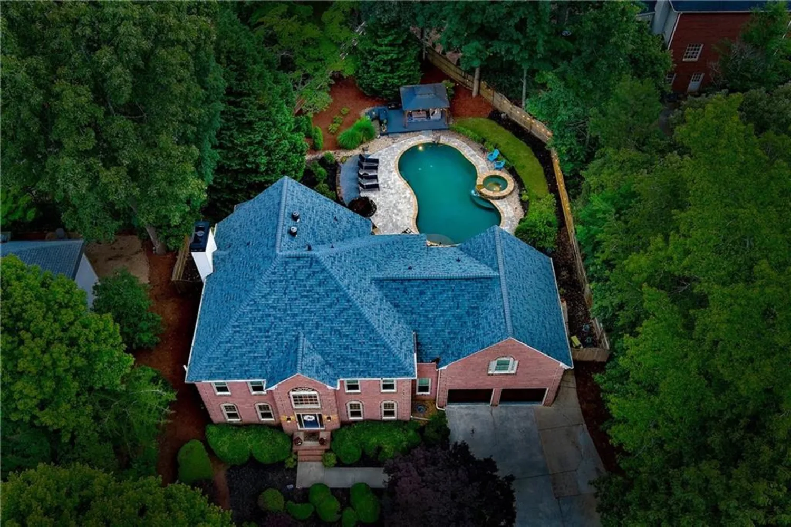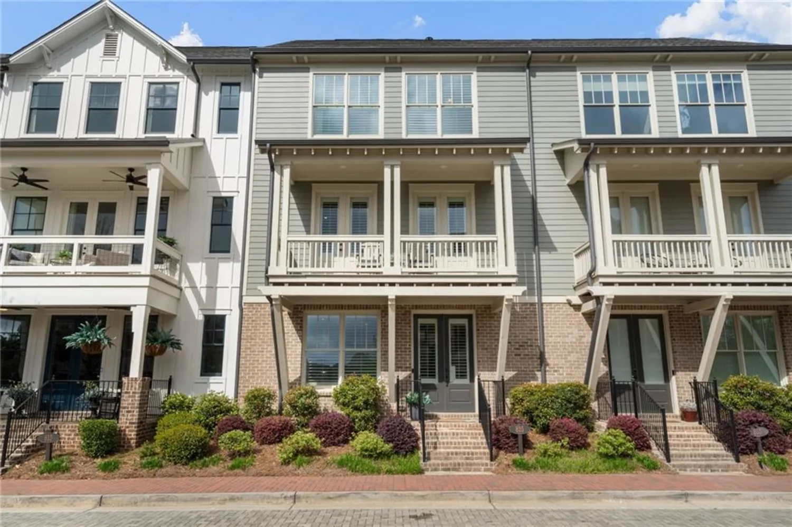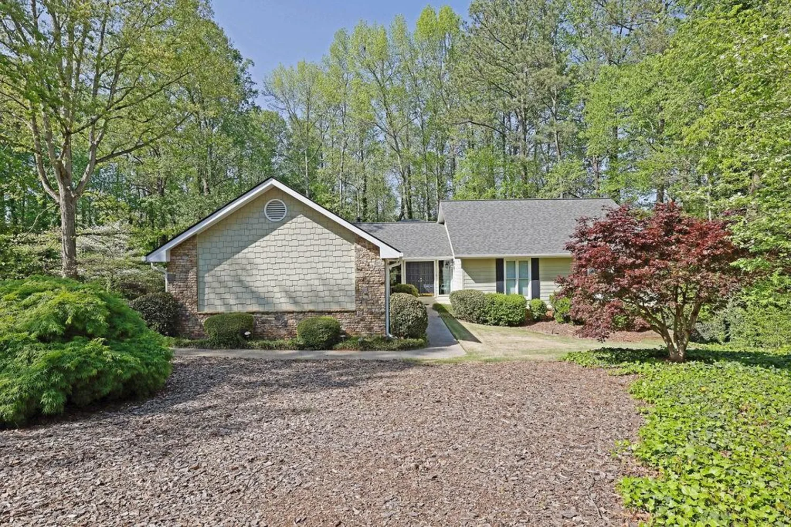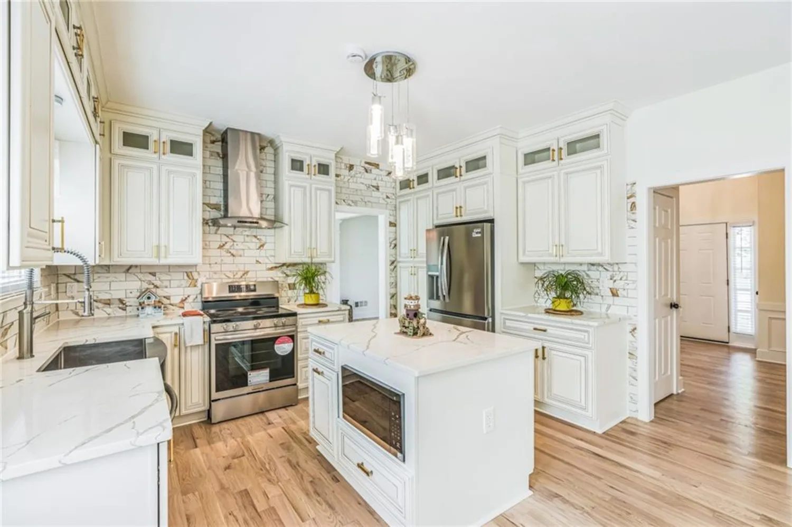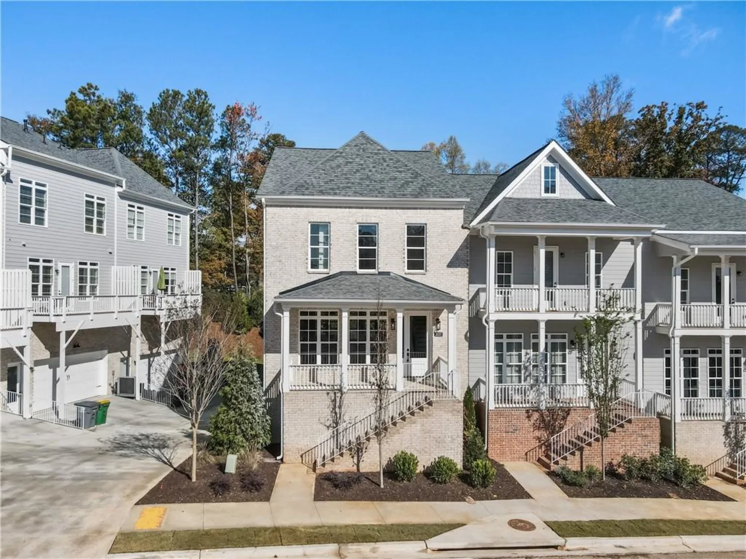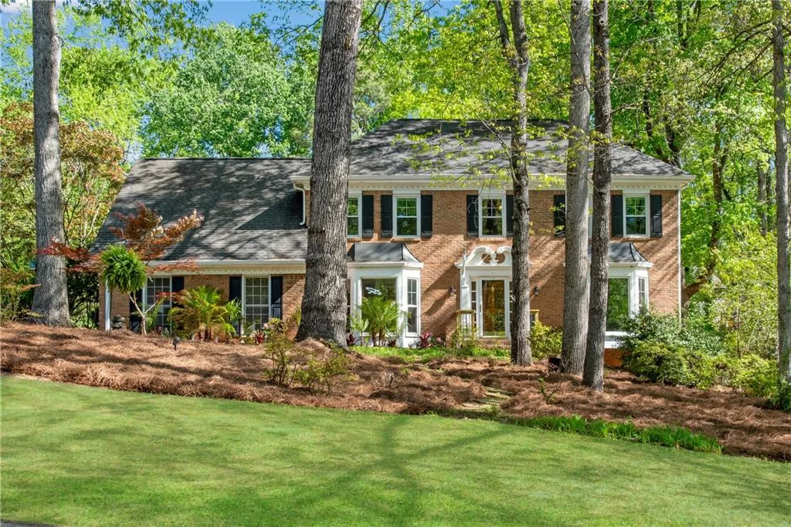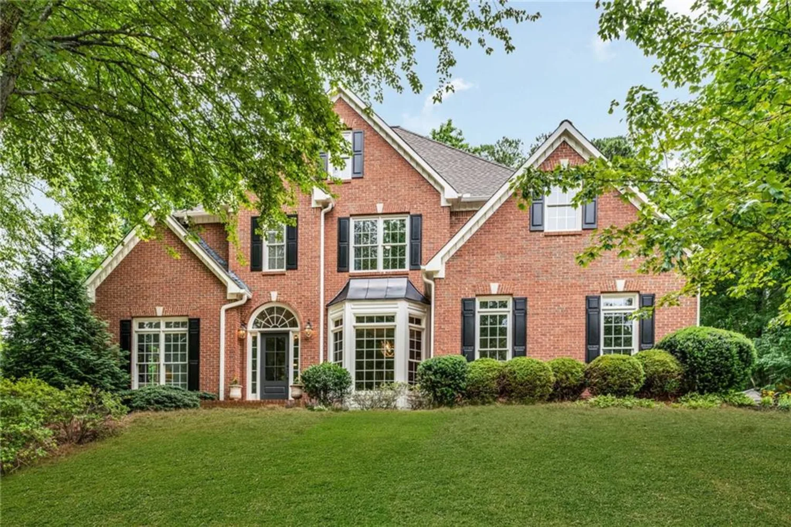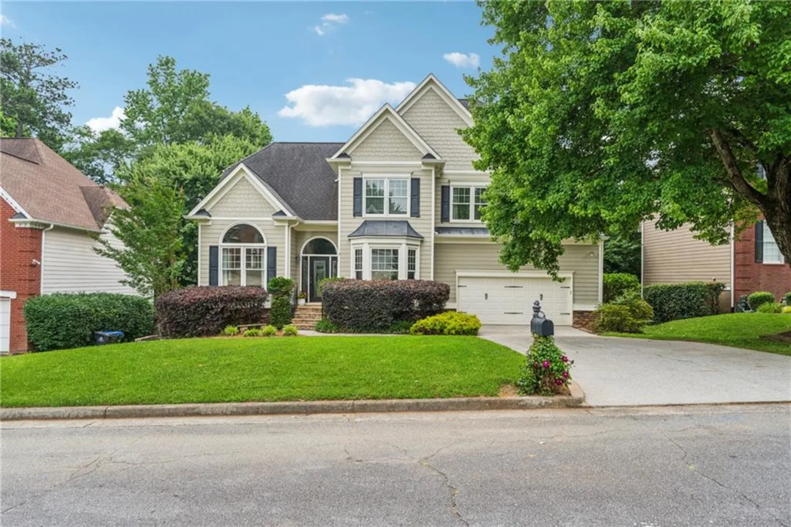365 autumn breeze driveRoswell, GA 30075
365 autumn breeze driveRoswell, GA 30075
Description
Exceptional home in sought after Edenwilde subdivision. Updated dwelling with enclosed bedroom/office option on main and 4 bedrooms upstairs to go along with full finished basement with multiple rooms, bathroom and living spaces. Full main floor and second level includes beautiful, engineered hardwood flooring in all rooms and main half bath coupled with 3 full upstairs tiled bathrooms, including one jack and jill, and primary closet surface connected to custom ensuite primary bathroom. No carpet spaces in the home. Second floor screened-in porch off primary suite provides optional extended exterior living space. Primary suite includes expansive sitting room area with two additional closet spaces. Two tray ceilings in the primary suite and sitting area provide the perfect finishing touches. Updated kitchen includes new dishwasher and allocation for new Buyer double oven. Access to porch and deck from kitchen and breakfast area as open concept extends from kitchen to family room which includes fireplace with new gas logs. Expansive dining room provides ample space for large dining options. Renovated corner cul-de-sac property with private backyard including tiled, underdeck dry area, fire pit and hot tub that extends the executive yet family- oriented lifestyle from the interior to exterior. Relax in the hot tub while the multiple bird species, particularly cardinals, serenade you. Basement includes an entertainment bar with refrigerator. Fenced back yard accessed from basement, driveway, cul-de-sac or house side gates. 3 car garage with installed metal and wood shelving for storage. Home is easily walkable to Sweet Apple Elementary, Park and surrounding shops and restaurants. Your chance to purchase an exceptional home in Roswell's leading swim/tennis community.
Property Details for 365 AUTUMN BREEZE Drive
- Subdivision ComplexEdenwilde
- Architectural StyleContemporary
- ExteriorGas Grill, Lighting, Private Entrance, Private Yard, Rear Stairs
- Num Of Garage Spaces3
- Parking FeaturesGarage Door Opener, Attached, Garage
- Property AttachedNo
- Waterfront FeaturesNone
LISTING UPDATED:
- StatusActive
- MLS #7570909
- Days on Site37
- Taxes$5,894 / year
- MLS TypeResidential
- Year Built1997
- Lot Size0.30 Acres
- CountryFulton - GA
LISTING UPDATED:
- StatusActive
- MLS #7570909
- Days on Site37
- Taxes$5,894 / year
- MLS TypeResidential
- Year Built1997
- Lot Size0.30 Acres
- CountryFulton - GA
Building Information for 365 AUTUMN BREEZE Drive
- StoriesTwo
- Year Built1997
- Lot Size0.3030 Acres
Payment Calculator
Term
Interest
Home Price
Down Payment
The Payment Calculator is for illustrative purposes only. Read More
Property Information for 365 AUTUMN BREEZE Drive
Summary
Location and General Information
- Community Features: Clubhouse, Homeowners Assoc, Pool, Sidewalks, Street Lights, Swim Team, Tennis Court(s)
- Directions: Turn onto Etris Road from Hardscrabble. Less than one mile, turn right into Edenwilde Subdivision. 365 Autumn Breeze Dr. is second home on the left.
- View: Neighborhood
- Coordinates: 34.07593,-84.366299
School Information
- Elementary School: Sweet Apple
- Middle School: Elkins Pointe
- High School: Milton - Fulton
Taxes and HOA Information
- Parcel Number: 22 373012850983
- Tax Year: 2024
- Tax Legal Description: LL 1285 District 2 Fulton County, Lot 285, Edenwilde Subdivision, PB 194: Page 121-122
- Tax Lot: 285
Virtual Tour
Parking
- Open Parking: No
Interior and Exterior Features
Interior Features
- Cooling: Ceiling Fan(s), Heat Pump, Multi Units
- Heating: Central, Natural Gas, Heat Pump
- Appliances: Double Oven, Dishwasher, Disposal, Refrigerator, Gas Water Heater, Gas Cooktop, Microwave, Range Hood, Self Cleaning Oven
- Basement: Exterior Entry, Finished Bath, Finished, Full, Interior Entry, Walk-Out Access
- Fireplace Features: Gas Log, Gas Starter
- Flooring: Hardwood, Luxury Vinyl, Tile
- Interior Features: Entrance Foyer 2 Story, High Ceilings 9 ft Main, Crown Molding, Double Vanity, Disappearing Attic Stairs, High Speed Internet, Recessed Lighting, Tray Ceiling(s), Walk-In Closet(s)
- Levels/Stories: Two
- Other Equipment: Irrigation Equipment
- Window Features: Double Pane Windows, Window Treatments
- Kitchen Features: Cabinets White, Kitchen Island, Pantry Walk-In, Stone Counters
- Master Bathroom Features: Double Shower, Soaking Tub
- Foundation: Concrete Perimeter
- Main Bedrooms: 1
- Total Half Baths: 1
- Bathrooms Total Integer: 5
- Bathrooms Total Decimal: 4
Exterior Features
- Construction Materials: Cement Siding, Stucco
- Fencing: Back Yard
- Horse Amenities: None
- Patio And Porch Features: None
- Pool Features: None
- Road Surface Type: Asphalt
- Roof Type: Shingle, Composition
- Security Features: Smoke Detector(s), Secured Garage/Parking, Security Lights
- Spa Features: Private
- Laundry Features: Electric Dryer Hookup, Laundry Room
- Pool Private: No
- Road Frontage Type: City Street
- Other Structures: None
Property
Utilities
- Sewer: Public Sewer
- Utilities: Cable Available, Electricity Available, Natural Gas Available, Phone Available, Sewer Available, Underground Utilities, Water Available
- Water Source: Public
- Electric: 110 Volts, 220 Volts in Laundry
Property and Assessments
- Home Warranty: No
- Property Condition: Updated/Remodeled
Green Features
- Green Energy Efficient: HVAC
- Green Energy Generation: None
Lot Information
- Above Grade Finished Area: 3362
- Common Walls: No Common Walls
- Lot Features: Corner Lot, Cul-De-Sac, Level, Landscaped, Sprinklers In Front, Private
- Waterfront Footage: None
Rental
Rent Information
- Land Lease: No
- Occupant Types: Owner
Public Records for 365 AUTUMN BREEZE Drive
Tax Record
- 2024$5,894.00 ($491.17 / month)
Home Facts
- Beds5
- Baths4
- Total Finished SqFt4,752 SqFt
- Above Grade Finished3,362 SqFt
- Below Grade Finished1,305 SqFt
- StoriesTwo
- Lot Size0.3030 Acres
- StyleSingle Family Residence
- Year Built1997
- APN22 373012850983
- CountyFulton - GA
- Fireplaces1




