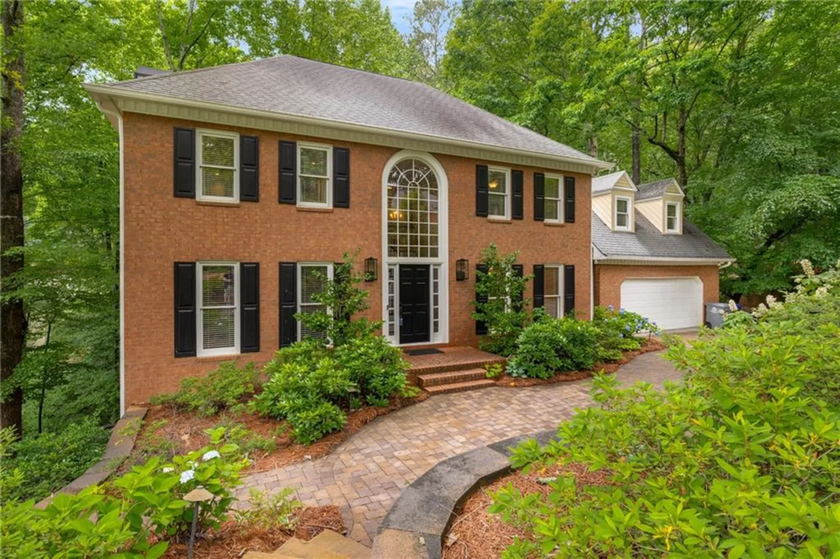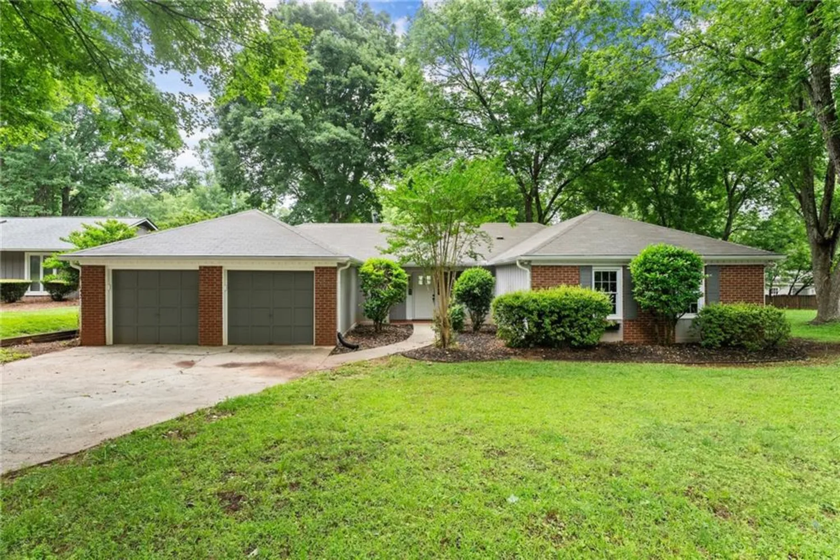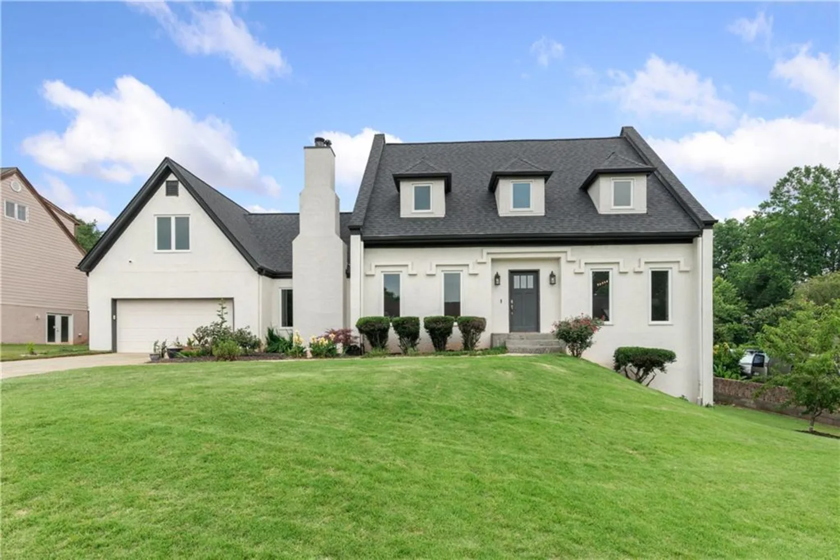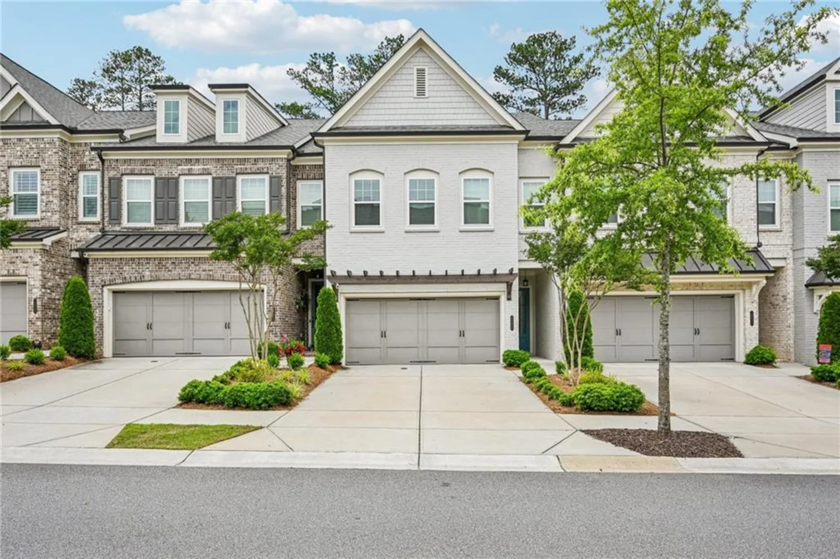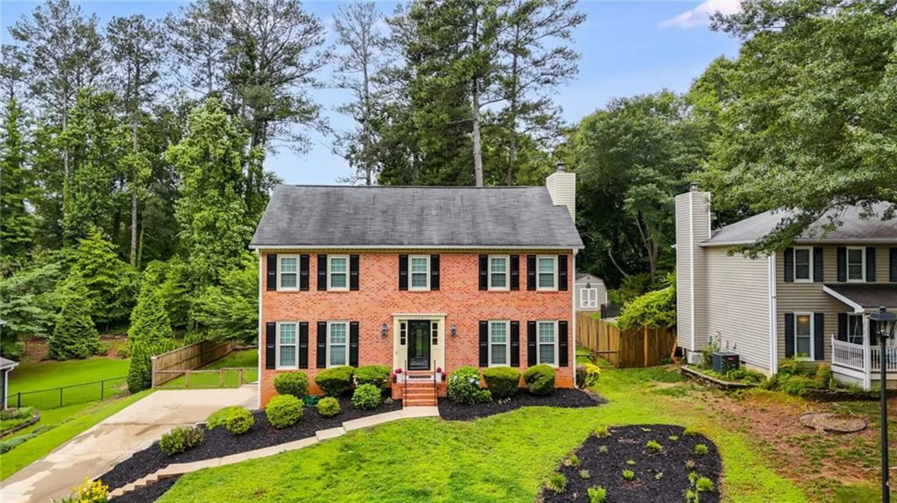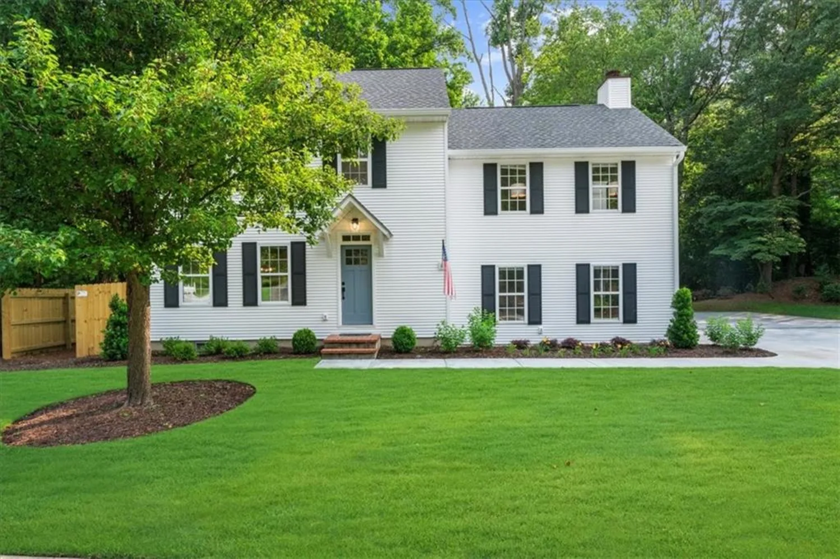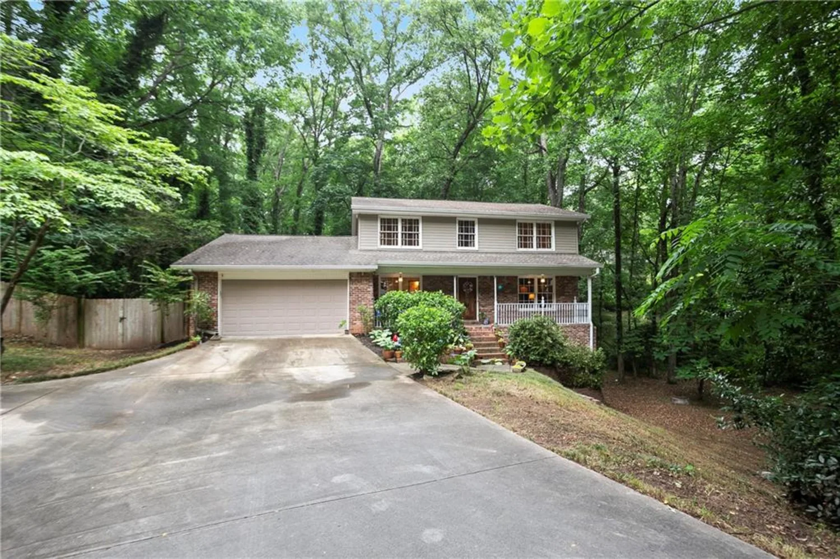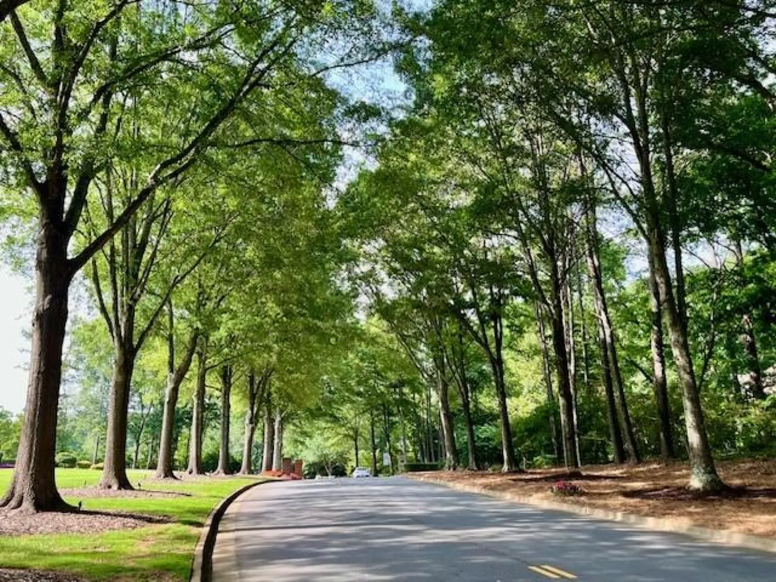115 beechwood trailRoswell, GA 30075
115 beechwood trailRoswell, GA 30075
Description
Charming 3-Bedroom, 2.5 Bath Ranch with Full Walk-Out Basement in Roswell – No HOA Nestled in a beautiful Roswell community with no HOA, owners have taken meticulous care of this home over the years with only the best upgrades. This 3-bedroom, 2.5 -bath ranch-style home is the perfect blend of comfort, style, and functionality. The home has undergone significant updates, making it move-in ready with all the heavy lifting already completed. Key Features: • Spacious bedrooms offering a functional and flexible layout for families of all sizes. •Partially finished full walk-out basement that offers plenty of potential for extra living space, storage, or a home office. • All-new hardwood floors throughout the main level of this home and carpet in all bedrooms providing a modern and polished aesthetic. • New windows, 3 custom French doors, 3 large patio sliding doors have all been installed in the last 5 years throughout this home, adding character and allowing natural light to flow effortlessly into every room. • Large decks off the kitchen, living room, and master bedroom, perfect for entertaining, diningal fresco, or simply enjoying the outdoor space. • Lifetime warranty on new HVAC system and gutters, offering peace of mind for years to come. • Enjoy the freedom of living in a neighborhood with No HOA, offering more flexibility for your lifestyle. This home has been partially updated throughout, making it ready for you to move in and start enjoying. With plenty of natural light, outdoor space, and a fantastic location in Roswell, this is a rare opportunity you don’t want to miss!
Property Details for 115 Beechwood Trail
- Subdivision ComplexHeatherwood North
- Architectural StyleRanch
- ExteriorLighting, Private Yard, Rear Stairs
- Num Of Garage Spaces2
- Parking FeaturesDriveway, Garage, Garage Door Opener, Garage Faces Side, Kitchen Level, Level Driveway
- Property AttachedNo
- Waterfront FeaturesNone
LISTING UPDATED:
- StatusClosed
- MLS #7558369
- Days on Site13
- Taxes$6,102 / year
- MLS TypeResidential
- Year Built1975
- Lot Size0.70 Acres
- CountryFulton - GA
LISTING UPDATED:
- StatusClosed
- MLS #7558369
- Days on Site13
- Taxes$6,102 / year
- MLS TypeResidential
- Year Built1975
- Lot Size0.70 Acres
- CountryFulton - GA
Building Information for 115 Beechwood Trail
- StoriesOne
- Year Built1975
- Lot Size0.6980 Acres
Payment Calculator
Term
Interest
Home Price
Down Payment
The Payment Calculator is for illustrative purposes only. Read More
Property Information for 115 Beechwood Trail
Summary
Location and General Information
- Community Features: None
- Directions: Merge onto I-285 North: toward Chattanooga. Exit onto GA-400 North: Use exit 27 for Georgia 400 North toward Buckhead/Cumming. Continue on GA-400 North: Stay on GA-400 North Exit onto Holcomb Bridge Road: Take exit 7 for H
- View: Neighborhood
- Coordinates: 34.066243,-84.367104
School Information
- Elementary School: Sweet Apple
- Middle School: Elkins Pointe
- High School: Roswell
Taxes and HOA Information
- Parcel Number: 12 174203610181
- Tax Year: 2024
- Tax Legal Description: 12 C
Virtual Tour
Parking
- Open Parking: Yes
Interior and Exterior Features
Interior Features
- Cooling: Central Air, ENERGY STAR Qualified Equipment, Humidity Control, Whole House Fan
- Heating: Central
- Appliances: Dishwasher, Dryer, Electric Cooktop, Electric Oven, Washer
- Basement: Bath/Stubbed, Daylight, Full, Interior Entry, Partial, Walk-Out Access
- Fireplace Features: Basement, Family Room, Living Room
- Flooring: Carpet, Hardwood, Tile
- Interior Features: Beamed Ceilings, Bookcases, Cathedral Ceiling(s), High Ceilings 10 ft Upper, Walk-In Closet(s)
- Levels/Stories: One
- Other Equipment: Dehumidifier
- Window Features: ENERGY STAR Qualified Windows, Insulated Windows
- Kitchen Features: Breakfast Bar, Cabinets White, Country Kitchen, Eat-in Kitchen, Kitchen Island, Pantry Walk-In, Solid Surface Counters
- Master Bathroom Features: Separate Tub/Shower
- Foundation: Brick/Mortar
- Main Bedrooms: 3
- Total Half Baths: 1
- Bathrooms Total Integer: 3
- Main Full Baths: 2
- Bathrooms Total Decimal: 2
Exterior Features
- Accessibility Features: None
- Construction Materials: Brick, Wood Siding
- Fencing: Chain Link
- Horse Amenities: None
- Patio And Porch Features: Deck, Front Porch, Patio, Rear Porch
- Pool Features: None
- Road Surface Type: Asphalt
- Roof Type: Shingle
- Security Features: Security Lights, Security System Owned, Smoke Detector(s)
- Spa Features: None
- Laundry Features: Electric Dryer Hookup, Laundry Room, Main Level
- Pool Private: No
- Road Frontage Type: City Street
- Other Structures: None
Property
Utilities
- Sewer: Septic Tank
- Utilities: Cable Available, Electricity Available, Natural Gas Available, Phone Available, Water Available
- Water Source: Public
- Electric: 220 Volts
Property and Assessments
- Home Warranty: No
- Property Condition: Resale
Green Features
- Green Energy Efficient: None
- Green Energy Generation: None
Lot Information
- Above Grade Finished Area: 2110
- Common Walls: No Common Walls
- Lot Features: Back Yard, Cul-De-Sac, Front Yard, Level, Private, Stream or River On Lot
- Waterfront Footage: None
Rental
Rent Information
- Land Lease: No
- Occupant Types: Owner
Public Records for 115 Beechwood Trail
Tax Record
- 2024$6,102.00 ($508.50 / month)
Home Facts
- Beds3
- Baths2
- Total Finished SqFt4,221 SqFt
- Above Grade Finished2,110 SqFt
- Below Grade Finished600 SqFt
- StoriesOne
- Lot Size0.6980 Acres
- StyleSingle Family Residence
- Year Built1975
- APN12 174203610181
- CountyFulton - GA
- Fireplaces2




