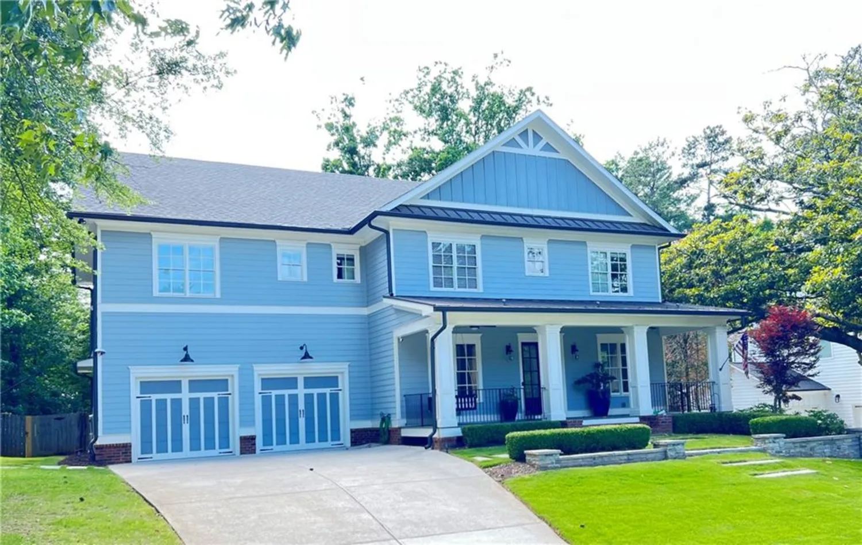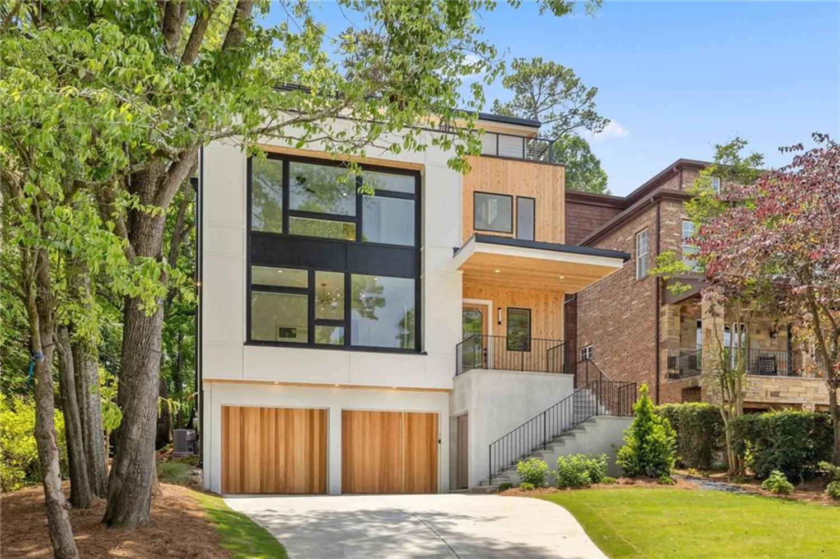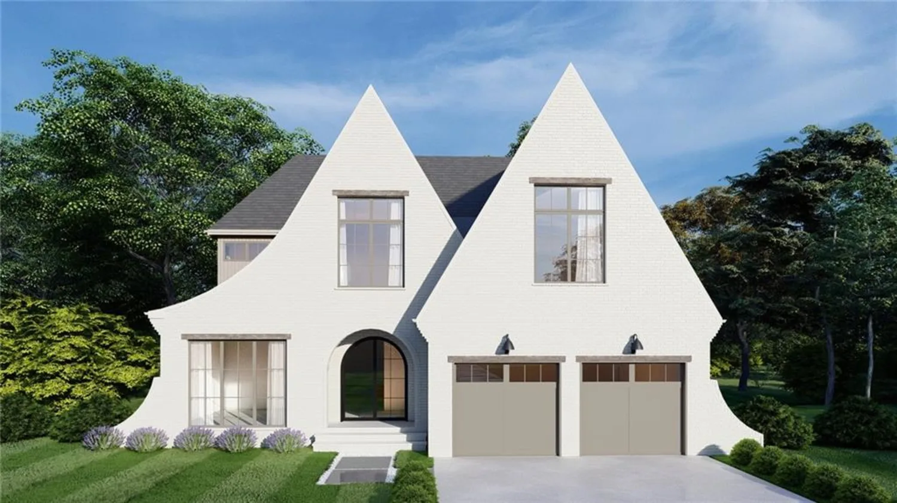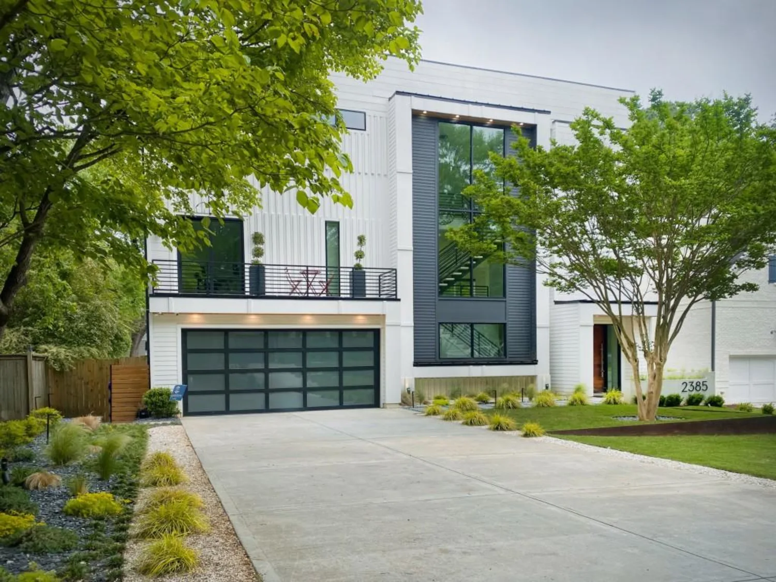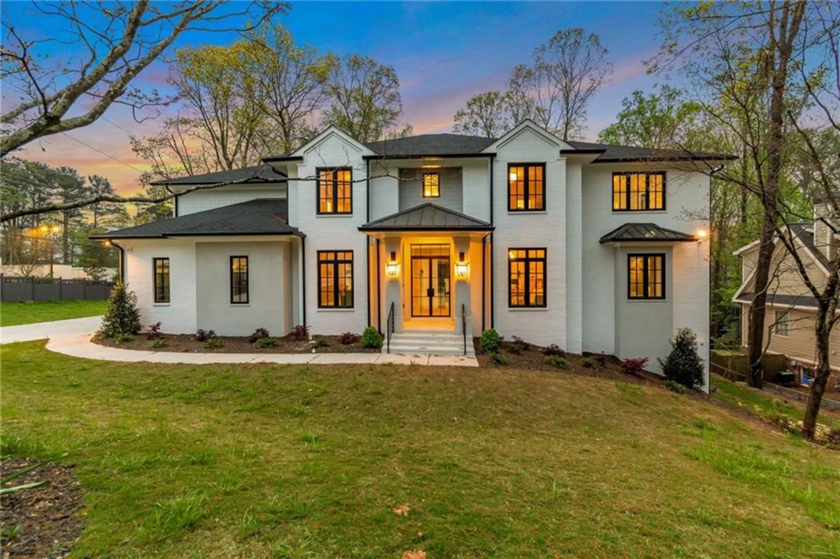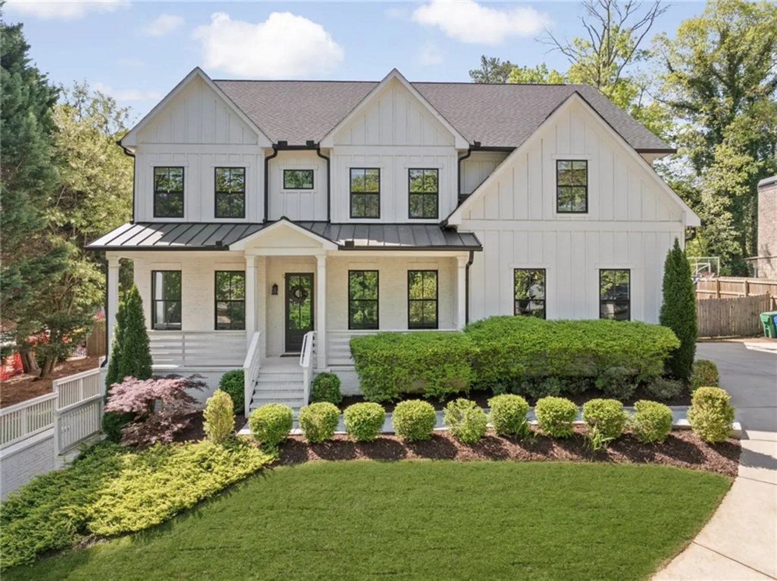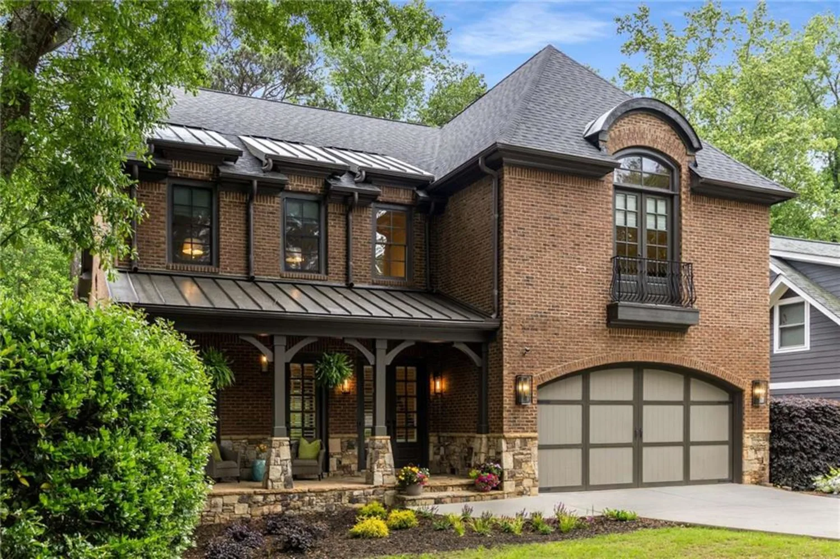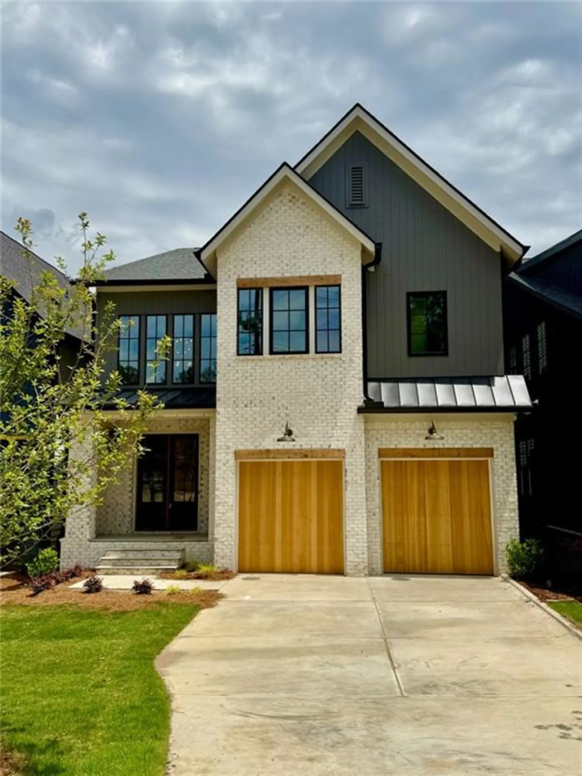2804 skyland drive neBrookhaven, GA 30341
2804 skyland drive neBrookhaven, GA 30341
Description
Luxury 6-Bedroom Home in Ashford Park | Over 5,500 Sq Ft | Theatre Room | Sunroom | Solar Panels Experience the perfect blend of luxury, space, and modern efficiency in this stunning custom-built 2020 home located in the heart of Ashford Park. Spanning over 5,500 square feet, this beautifully designed residence offers 6 bedrooms, 5 full baths, and 1 half bath, with exceptional attention to detail throughout. The main level features a dedicated home office and a gourmet kitchen with an oversized island, high-end appliances including a Bluestar Range, Thermador refrigerator, warming drawer, and more—perfect for entertaining or everyday living. Step into the insulated, screened, and covered sunroom, ideal for year-round enjoyment. The finished basement is an entertainer’s dream, featuring a dedicated theatre room, a stylish wet bar, and a walk-out to a large, flat, fenced backyard—offering privacy and space for outdoor living, play, or pets. Upstairs, you’ll find four oversized bedrooms, providing ample space for family and guests. The home is equipped with a tankless water heater, multi-zone HVAC system, and solar panels for energy efficiency. The exterior boasts a tranquil water feature, excellent curb appeal, and thoughtful landscaping that completes the picture of this exceptional property. Don’t miss the opportunity to own this remarkable home in one of Brookhaven’s most desirable neighborhoods.
Property Details for 2804 Skyland Drive NE
- Subdivision ComplexAshford Park
- Architectural StyleModern
- ExteriorLighting, Private Yard
- Parking FeaturesAttached, Covered, Driveway, Garage Door Opener, Garage Faces Front, Level Driveway, On Street
- Property AttachedNo
- Waterfront FeaturesNone
LISTING UPDATED:
- StatusComing Soon
- MLS #7585646
- Days on Site0
- Taxes$17,570 / year
- MLS TypeResidential
- Year Built2020
- Lot Size0.22 Acres
- CountryDekalb - GA
Location
Listing Courtesy of Virtual Properties Realty.com - UMANG MALBARI
LISTING UPDATED:
- StatusComing Soon
- MLS #7585646
- Days on Site0
- Taxes$17,570 / year
- MLS TypeResidential
- Year Built2020
- Lot Size0.22 Acres
- CountryDekalb - GA
Building Information for 2804 Skyland Drive NE
- StoriesThree Or More
- Year Built2020
- Lot Size0.2200 Acres
Payment Calculator
Term
Interest
Home Price
Down Payment
The Payment Calculator is for illustrative purposes only. Read More
Property Information for 2804 Skyland Drive NE
Summary
Location and General Information
- Community Features: Street Lights
- Directions: Use GPS Please
- View: City, Trees/Woods
- Coordinates: 33.868438,-84.317594
School Information
- Elementary School: Ashford Park
- Middle School: Chamblee
- High School: Chamblee Charter
Taxes and HOA Information
- Tax Year: 2024
- Tax Legal Description: 25152-330
Virtual Tour
Parking
- Open Parking: Yes
Interior and Exterior Features
Interior Features
- Cooling: Ceiling Fan(s), Central Air, ENERGY STAR Qualified Equipment
- Heating: ENERGY STAR Qualified Equipment, Heat Pump, Natural Gas, Zoned
- Appliances: Dishwasher, Disposal, Gas Range, Microwave, Range Hood, Refrigerator, Tankless Water Heater
- Basement: Daylight, Finished, Finished Bath, Full, Walk-Out Access
- Fireplace Features: Electric, Living Room
- Flooring: Luxury Vinyl
- Interior Features: High Ceilings 10 ft Lower, High Ceilings 10 ft Main, High Ceilings 10 ft Upper, High Speed Internet, His and Hers Closets, Recessed Lighting, Smart Home, Sound System, Walk-In Closet(s), Wet Bar
- Levels/Stories: Three Or More
- Other Equipment: Dehumidifier
- Window Features: Double Pane Windows, Insulated Windows
- Kitchen Features: Breakfast Bar, Cabinets Stain, Eat-in Kitchen, Kitchen Island, Other Surface Counters, Pantry Walk-In, Stone Counters, View to Family Room, Other
- Master Bathroom Features: Double Vanity, Separate His/Hers, Shower Only
- Foundation: Combination
- Main Bedrooms: 2
- Total Half Baths: 1
- Bathrooms Total Integer: 6
- Main Full Baths: 1
- Bathrooms Total Decimal: 5
Exterior Features
- Accessibility Features: None
- Construction Materials: Brick, HardiPlank Type
- Fencing: Back Yard
- Horse Amenities: None
- Patio And Porch Features: Covered, Enclosed, Rear Porch, Screened
- Pool Features: None
- Road Surface Type: Asphalt
- Roof Type: Shingle
- Security Features: Fire Alarm, Secured Garage/Parking, Security Lights, Smoke Detector(s)
- Spa Features: None
- Laundry Features: In Hall, Laundry Room, Sink, Upper Level
- Pool Private: No
- Road Frontage Type: City Street
- Other Structures: Shed(s)
Property
Utilities
- Sewer: Public Sewer
- Utilities: Cable Available, Electricity Available, Natural Gas Available, Sewer Available, Water Available
- Water Source: Public
- Electric: 110 Volts, 220 Volts in Garage
Property and Assessments
- Home Warranty: No
- Property Condition: Resale
Green Features
- Green Energy Efficient: Appliances, HVAC, Thermostat, Water Heater
- Green Energy Generation: Solar
Lot Information
- Common Walls: No Common Walls
- Lot Features: Back Yard, Cleared, Level, Open Lot, Rectangular Lot
- Waterfront Footage: None
Rental
Rent Information
- Land Lease: No
- Occupant Types: Owner
Public Records for 2804 Skyland Drive NE
Tax Record
- 2024$17,570.00 ($1,464.17 / month)
Home Facts
- Beds6
- Baths5
- Total Finished SqFt5,541 SqFt
- StoriesThree Or More
- Lot Size0.2200 Acres
- StyleSingle Family Residence
- Year Built2020
- CountyDekalb - GA
- Fireplaces1




