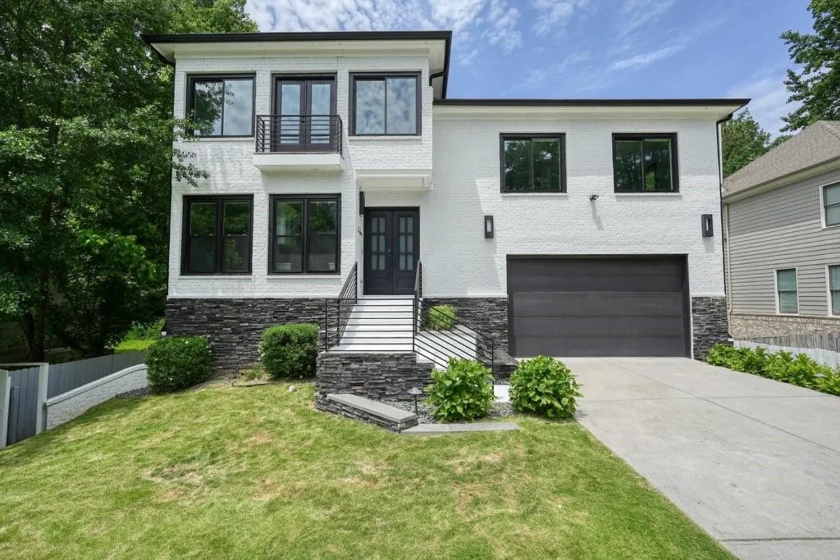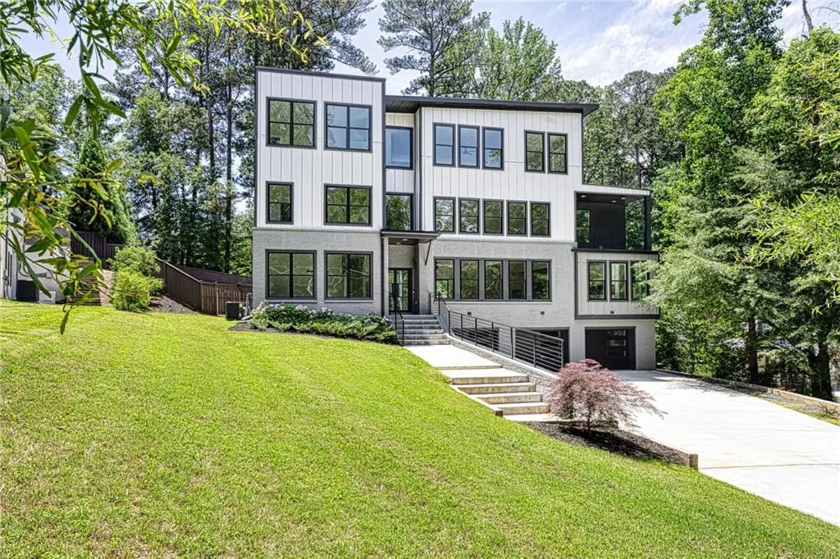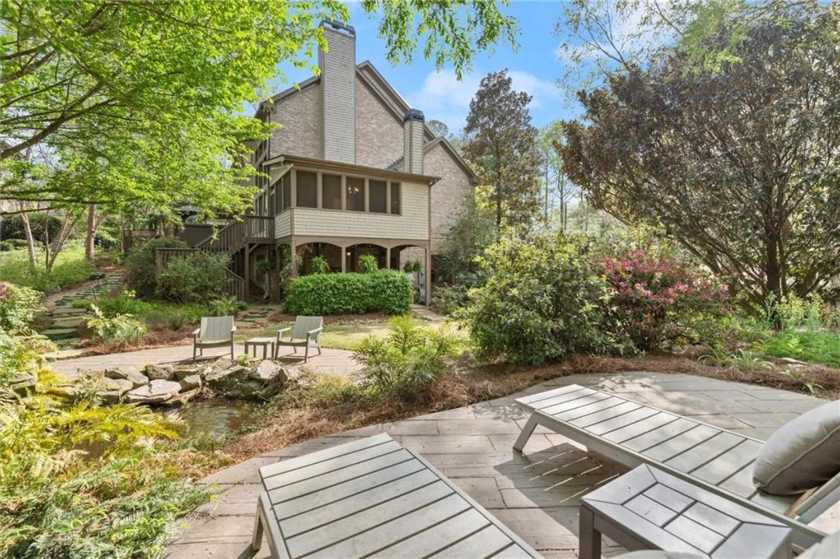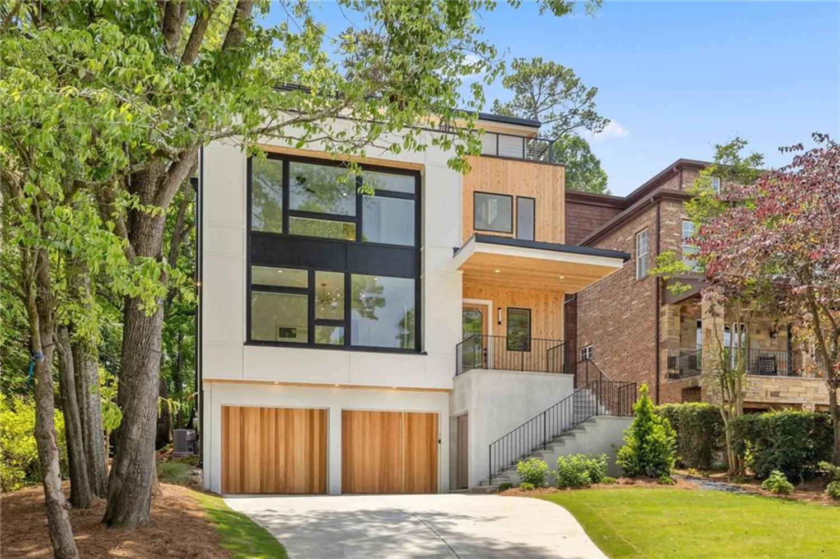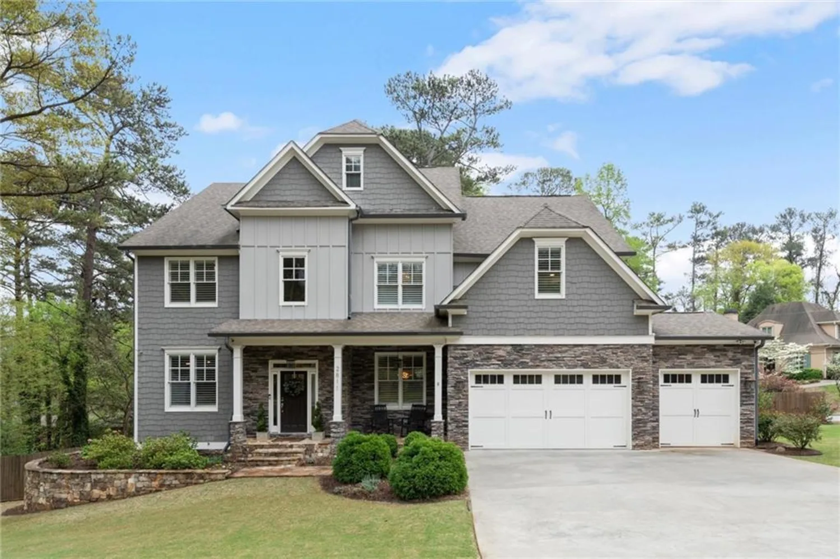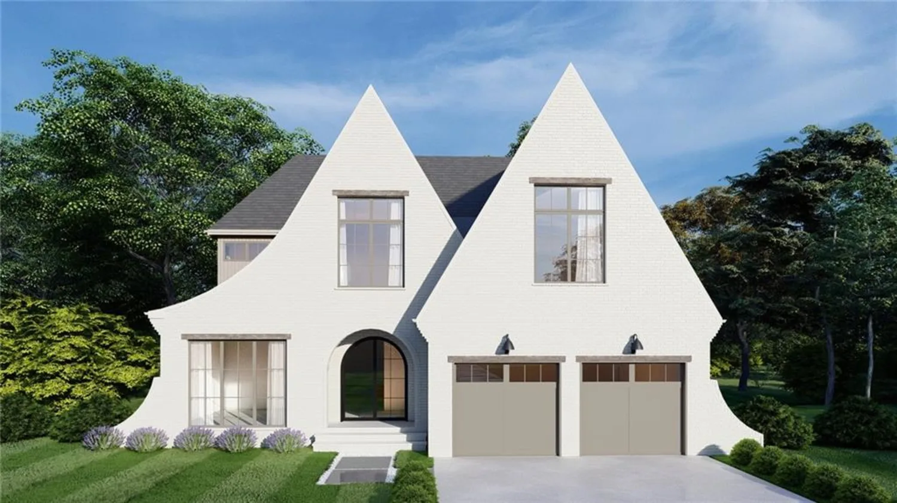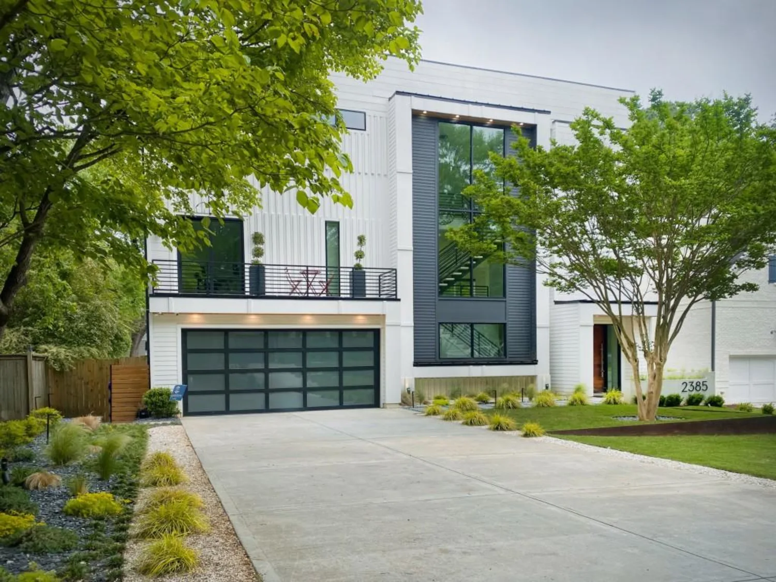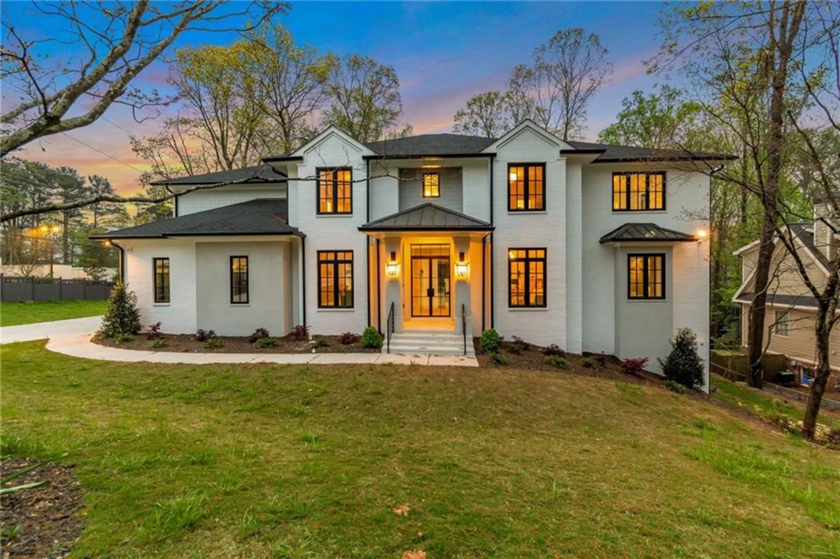4048 navajo trailBrookhaven, GA 30319
4048 navajo trailBrookhaven, GA 30319
Description
Welcome to a stunning Brookhaven residence that blends modern design with everyday ease-crafted for both effortless entertaining and relaxed family living. From the expansive Southern-style covered front porch to the thoughtfully curated backyard retreat, this residence is a showcase of style, comfort, and functionality. Inside, a sun-drenched open floorplan invites you into a stunning kitchen featuring a large island, elegant stone countertops, and top-tier Thermador professional appliances-including a built-in refrigerator and a 48-inch Pro range with dual ovens and a custom hood. The kitchen flows seamlessly into a spacious great room with a striking stone fireplace, flanked by custom shelving and a refined mantle. Distinctive millwork adds warmth and personality throughout-from custom built-ins in the back entry and mudroom to the beautifully crafted paneling in the formal dining room. Newly refinished hardwood floors and soaring 10-foot ceilings on the main level elevate the home's overall aesthetic. Step out from the kitchen and breakfast area to a covered back porch overlooking a private outdoor sanctuary. The backyard features a heated pool with an automated retractable cover, a cozy firepit, a dedicated play area, and lush landscaping-all thoughtfully designed for year-round enjoyment. Upstairs, you'll find five generously sized bedrooms, each with its own full ensuite bath. The serene primary suite includes a sitting area, modern fireplace, and a spa-like bathroom designed to offer a peaceful retreat from the day. The fully finished terrace level expands your living space with a family room enclosed by barn doors, a game/pool room with a custom bar, a guest bedroom and full bath, and a mirrored fitness studio complete with barre. Additional highlights include a spacious three-car garage with newly finished flooring and a location that's just a short stroll to Murphey Candler Park-offering walking trails, tennis courts, athletic fields, and more. With convenient access to I-285, local shopping, and dining, everything you need is just minutes away. Every detail of this home has been thoughtfully considered-welcome to your next chapter in Brookhaven.
Property Details for 4048 Navajo Trail
- Subdivision ComplexNancy Creek Heights
- Architectural StyleTraditional
- ExteriorGas Grill, Private Yard
- Num Of Parking Spaces3
- Parking FeaturesAttached
- Property AttachedNo
- Waterfront FeaturesNone
LISTING UPDATED:
- StatusComing Soon
- MLS #7585632
- Days on Site0
- Taxes$23,575 / year
- MLS TypeResidential
- Year Built2017
- Lot Size0.40 Acres
- CountryDekalb - GA
Location
Listing Courtesy of 1% Lists Greater Atlanta - Scott Davenport
LISTING UPDATED:
- StatusComing Soon
- MLS #7585632
- Days on Site0
- Taxes$23,575 / year
- MLS TypeResidential
- Year Built2017
- Lot Size0.40 Acres
- CountryDekalb - GA
Building Information for 4048 Navajo Trail
- StoriesThree Or More
- Year Built2017
- Lot Size0.4000 Acres
Payment Calculator
Term
Interest
Home Price
Down Payment
The Payment Calculator is for illustrative purposes only. Read More
Property Information for 4048 Navajo Trail
Summary
Location and General Information
- Community Features: None
- Directions: Take 400N to 285 East (exit 4A), keep left onto Ashford Dunwoody. Keep right towards Greenville, Keep right onto Ashford Dunwoody. Go .6 miles and turn left onto Oconee Pas. Go 350 feet turn left onto Navajo Trail. The destination is on your left.
- View: Pool
- Coordinates: 33.911719,-84.332626
School Information
- Elementary School: Montgomery
- Middle School: Chamblee
- High School: Chamblee Charter
Taxes and HOA Information
- Tax Year: 2023
- Tax Legal Description: Brookhaven
- Tax Lot: 212.1
Virtual Tour
Parking
- Open Parking: No
Interior and Exterior Features
Interior Features
- Cooling: Central Air, Zoned
- Heating: Forced Air, Natural Gas, Zoned
- Appliances: Dishwasher, Disposal, Dryer, Gas Range, Gas Water Heater, Microwave, Refrigerator, Washer
- Basement: Daylight, Exterior Entry, Finished, Finished Bath, Full, Interior Entry
- Fireplace Features: Gas Log
- Flooring: Hardwood
- Interior Features: Bookcases, Entrance Foyer, High Ceilings, High Ceilings 9 ft Lower, High Ceilings 9 ft Main, High Ceilings 9 ft Upper, High Speed Internet, Walk-In Closet(s), Wet Bar
- Levels/Stories: Three Or More
- Other Equipment: None
- Window Features: Insulated Windows, Plantation Shutters
- Kitchen Features: Breakfast Bar, Breakfast Room, Cabinets Other, Cabinets White, Eat-in Kitchen, Kitchen Island, Pantry, Pantry Walk-In, Stone Counters
- Master Bathroom Features: Double Vanity, Separate Tub/Shower, Soaking Tub
- Foundation: Slab
- Total Half Baths: 1
- Bathrooms Total Integer: 7
- Bathrooms Total Decimal: 6
Exterior Features
- Accessibility Features: None
- Construction Materials: Cedar, Wood Siding
- Fencing: Back Yard
- Horse Amenities: None
- Patio And Porch Features: Deck, Patio
- Pool Features: In Ground, Salt Water
- Road Surface Type: Asphalt
- Roof Type: Composition
- Security Features: Carbon Monoxide Detector(s), Smoke Detector(s)
- Spa Features: None
- Laundry Features: Laundry Room, Upper Level
- Pool Private: No
- Road Frontage Type: Private Road
- Other Structures: Shed(s)
Property
Utilities
- Sewer: Public Sewer
- Utilities: Cable Available, Electricity Available, Natural Gas Available, Phone Available, Sewer Available, Underground Utilities, Water Available
- Water Source: Public
- Electric: 220 Volts
Property and Assessments
- Home Warranty: No
- Property Condition: Resale
Green Features
- Green Energy Efficient: None
- Green Energy Generation: None
Lot Information
- Above Grade Finished Area: 4300
- Common Walls: No Common Walls
- Lot Features: Open Lot, Private
- Waterfront Footage: None
Rental
Rent Information
- Land Lease: No
- Occupant Types: Owner
Public Records for 4048 Navajo Trail
Tax Record
- 2023$23,575.00 ($1,964.58 / month)
Home Facts
- Beds6
- Baths6
- Total Finished SqFt6,144 SqFt
- Above Grade Finished4,300 SqFt
- Below Grade Finished1,844 SqFt
- StoriesThree Or More
- Lot Size0.4000 Acres
- StyleSingle Family Residence
- Year Built2017
- CountyDekalb - GA
- Fireplaces2




