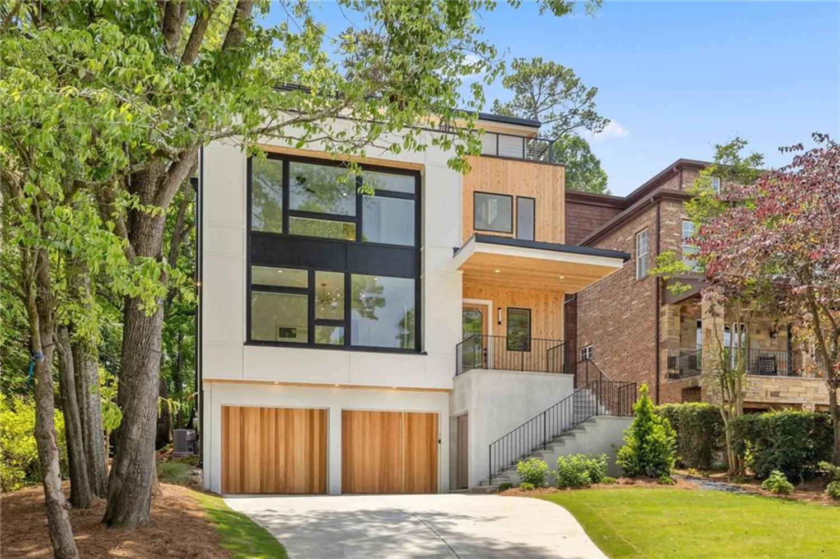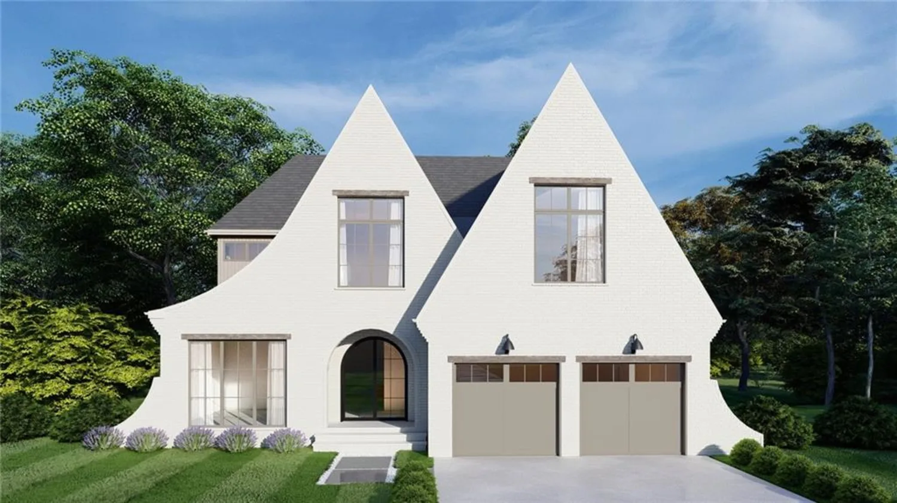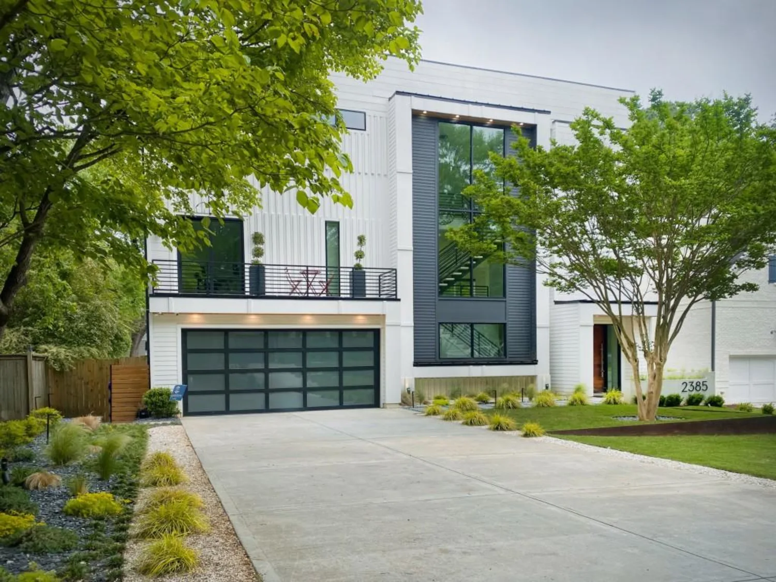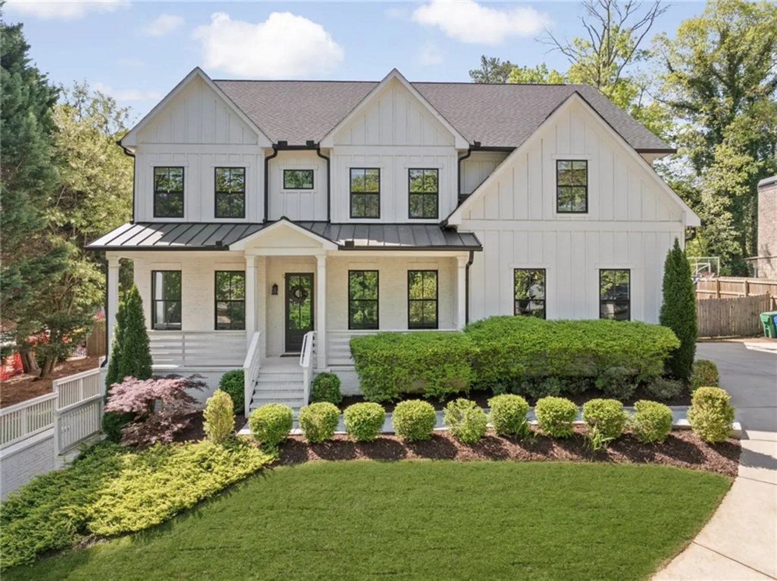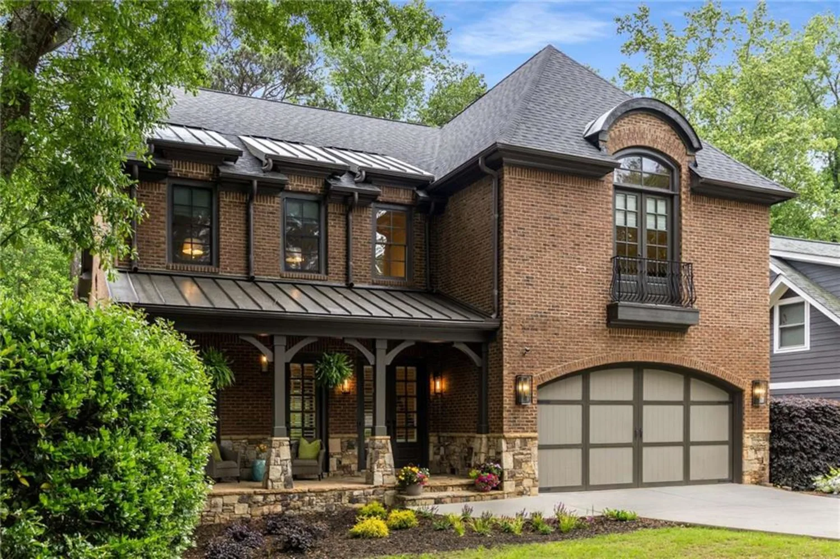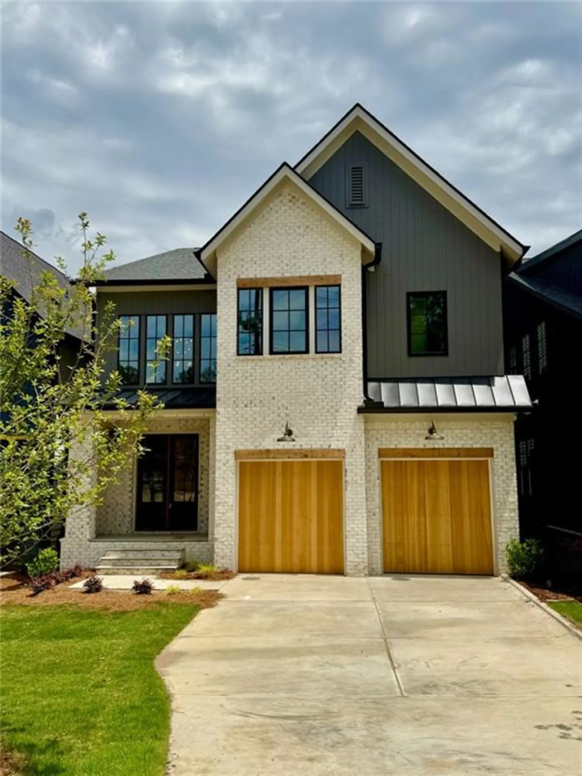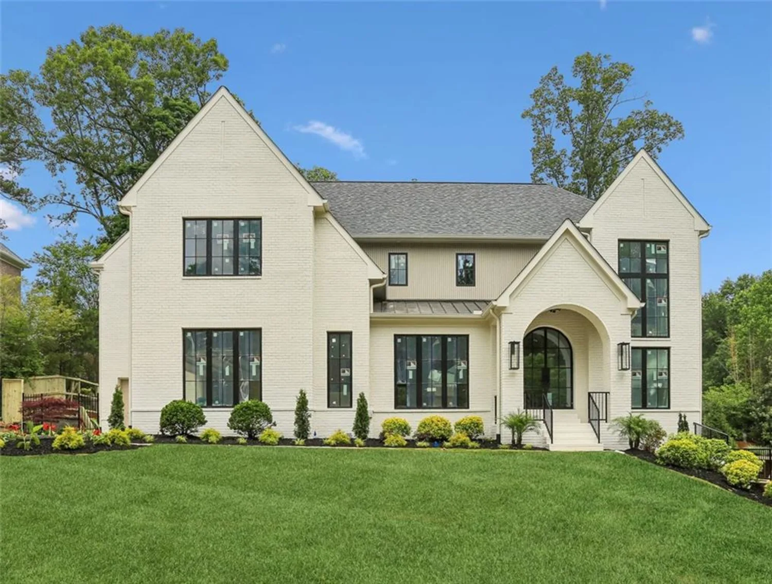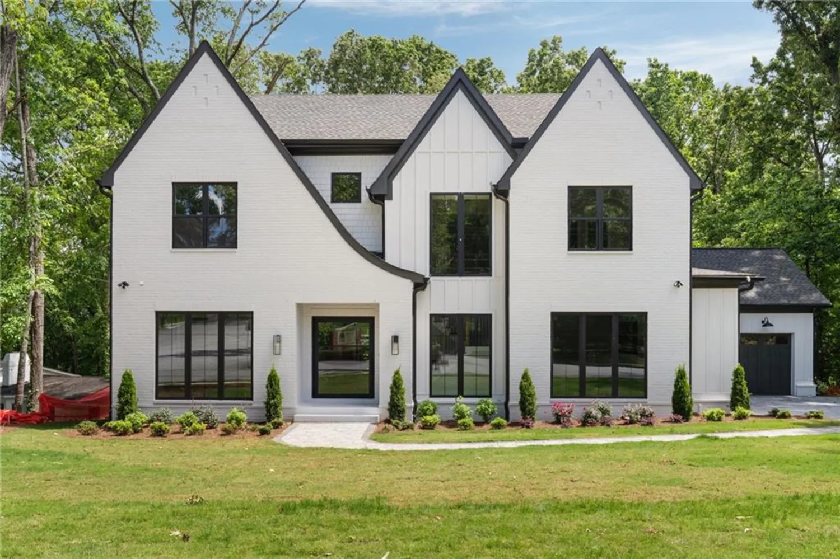3968 ashford dunwoodyBrookhaven, GA 30319
3968 ashford dunwoodyBrookhaven, GA 30319
Description
Nestled in the heart of the city, this breathtaking luxury estate offers the ultimate urban retreat. With its prime location, you'll enjoy effortless access to upscale shopping, gourmet restaurants, and vibrant entertainment options. This magnificent 5-bedroom, 5.5-bathroom with a welcoming timeless grand porch, custom glass & steel 3 car garage doors. This home has ultra-high-end finishes with natural light beaming through the oversized windows, excellent floor plan with ELEVATOR SHAFT included, Soaring 22-FT ceilings Foyer, 12FT Ceiling in large family room, a state-of-the-art kitchen with a breakfast area, Scullery, formal dining. Check out the modern interiors with natural stones, rope light ceilings, floor-to-ceiling venetian wall plastering in the dining, living room, office and powder room, Heated tiled floor in the primary suite bathroom on main level, Lutron Switches, Modern steel glass doors, 3 fireplaces, Central Vacuum, Smart toilet throughout entire home, 2 Primary suites one on Main and the Second floor has 4 beds, including a 2nd Primary suite plus a theatre room/office/den. white oak floors, high ceilings, large backyard with a summer kitchen on a supersize deck. Professionally landscaped yard, with an abundant room for a POOL.
Property Details for 3968 Ashford Dunwoody
- Subdivision ComplexCanterbury Hills
- Architectural StyleCraftsman, French Provincial
- ExteriorGas Grill, Lighting, Private Yard, Rain Gutters
- Num Of Garage Spaces3
- Parking FeaturesDriveway, Garage, Garage Faces Side
- Property AttachedNo
- Waterfront FeaturesNone
LISTING UPDATED:
- StatusClosed
- MLS #7541026
- Days on Site178
- Taxes$6,037 / year
- MLS TypeResidential
- Year Built2023
- Lot Size0.70 Acres
- CountryDekalb - GA
Location
Listing Courtesy of Vici Real Estate - Atinuke Adesoye
LISTING UPDATED:
- StatusClosed
- MLS #7541026
- Days on Site178
- Taxes$6,037 / year
- MLS TypeResidential
- Year Built2023
- Lot Size0.70 Acres
- CountryDekalb - GA
Building Information for 3968 Ashford Dunwoody
- StoriesTwo
- Year Built2023
- Lot Size0.7000 Acres
Payment Calculator
Term
Interest
Home Price
Down Payment
The Payment Calculator is for illustrative purposes only. Read More
Property Information for 3968 Ashford Dunwoody
Summary
Location and General Information
- Community Features: Near Public Transport, Near Schools, Near Shopping, Park, Playground, Restaurant, Sidewalks, Other
- Directions: 285 to Ashford Dunwoody exit, go South approximately .5 miles on Ashford Dunwoody Rd, turn on Chaucer Lane (directly across from Montgomery Elementary School.
- View: Other
- Coordinates: 33.908627,-84.333091
School Information
- Elementary School: Montgomery
- Middle School: Chamblee
- High School: Chamblee Charter
Taxes and HOA Information
- Parcel Number: 18 327 01 010
- Tax Year: 2023
- Tax Legal Description: All that tract or parcel of land lying and being in Land Lot 327 of the 18th District of DeKalb County, Georgia, being known as Lot 1, Block E, Unit One, Canterbury Hills, according to the plat by Watts and Browning Engineers, dated March 1, 1960, per plat thereof recorded in Plat Book 30, Page 76,
- Tax Lot: 1
Virtual Tour
- Virtual Tour Link PP: https://www.propertypanorama.com/3968-Ashford-Dunwoody-Brookhaven-GA-30319/unbranded
Parking
- Open Parking: Yes
Interior and Exterior Features
Interior Features
- Cooling: Central Air
- Heating: Central
- Appliances: Dishwasher, Electric Water Heater, ENERGY STAR Qualified Appliances, Gas Range, Microwave, Range Hood, Refrigerator
- Basement: Bath/Stubbed, Unfinished, Walk-Out Access
- Fireplace Features: Gas Log, Gas Starter
- Flooring: Hardwood, Tile, Wood
- Interior Features: Disappearing Attic Stairs, Double Vanity, Entrance Foyer 2 Story, High Ceilings 10 ft Main, Smart Home, Sound System, Walk-In Closet(s), Wet Bar
- Levels/Stories: Two
- Other Equipment: None
- Window Features: Double Pane Windows, Insulated Windows
- Kitchen Features: Cabinets White, Kitchen Island, Pantry, Pantry Walk-In, Second Kitchen, View to Family Room, Wine Rack
- Master Bathroom Features: Double Vanity, Separate Tub/Shower, Soaking Tub
- Foundation: Combination, Concrete Perimeter
- Main Bedrooms: 1
- Total Half Baths: 1
- Bathrooms Total Integer: 6
- Main Full Baths: 1
- Bathrooms Total Decimal: 5
Exterior Features
- Accessibility Features: None
- Construction Materials: Brick 4 Sides, Stucco
- Fencing: Back Yard
- Horse Amenities: None
- Patio And Porch Features: Covered, Front Porch, Rear Porch
- Pool Features: None
- Road Surface Type: Asphalt
- Roof Type: Composition, Shingle
- Security Features: Carbon Monoxide Detector(s), Fire Alarm, Smoke Detector(s)
- Spa Features: None
- Laundry Features: Main Level, Upper Level
- Pool Private: No
- Road Frontage Type: County Road
- Other Structures: None
Property
Utilities
- Sewer: Public Sewer
- Utilities: Electricity Available, Natural Gas Available, Sewer Available, Underground Utilities, Water Available
- Water Source: Public
- Electric: 110 Volts, 220 Volts in Garage
Property and Assessments
- Home Warranty: Yes
- Property Condition: New Construction
Green Features
- Green Energy Efficient: Appliances, Thermostat, Windows
- Green Energy Generation: None
Lot Information
- Above Grade Finished Area: 6271
- Common Walls: No Common Walls
- Lot Features: Back Yard, Front Yard
- Waterfront Footage: None
Rental
Rent Information
- Land Lease: No
- Occupant Types: Vacant
Public Records for 3968 Ashford Dunwoody
Tax Record
- 2023$6,037.00 ($503.08 / month)
Home Facts
- Beds5
- Baths5
- Total Finished SqFt9,609 SqFt
- Above Grade Finished6,271 SqFt
- StoriesTwo
- Lot Size0.7000 Acres
- StyleSingle Family Residence
- Year Built2023
- APN18 327 01 010
- CountyDekalb - GA
- Fireplaces3




