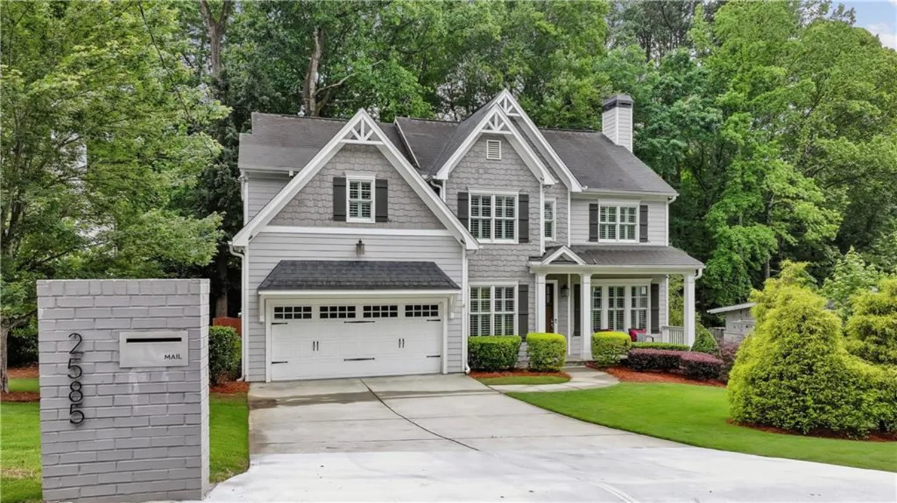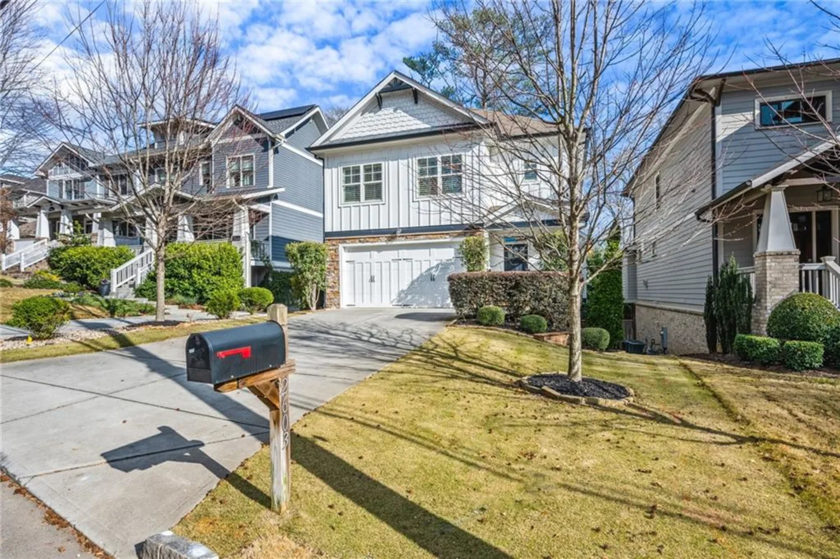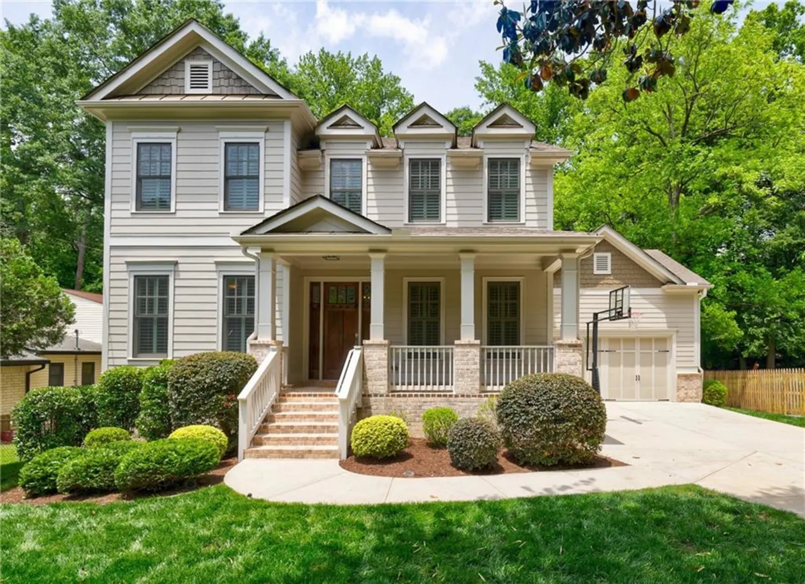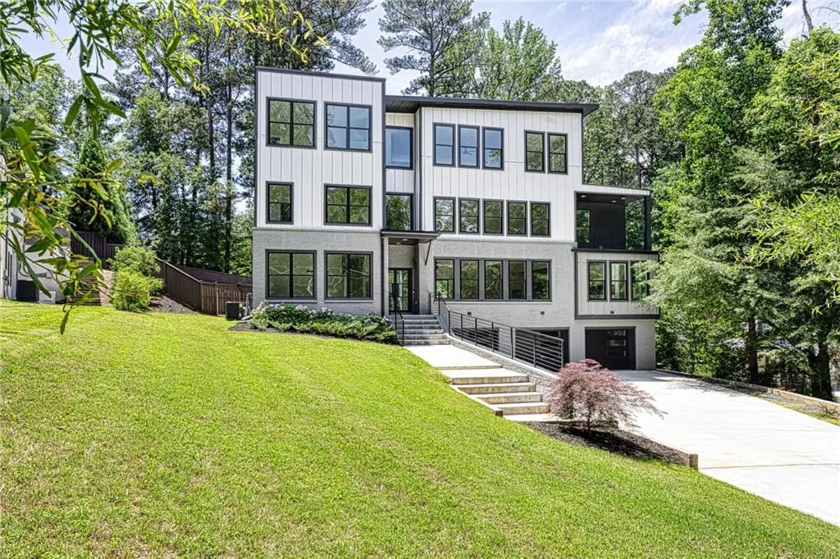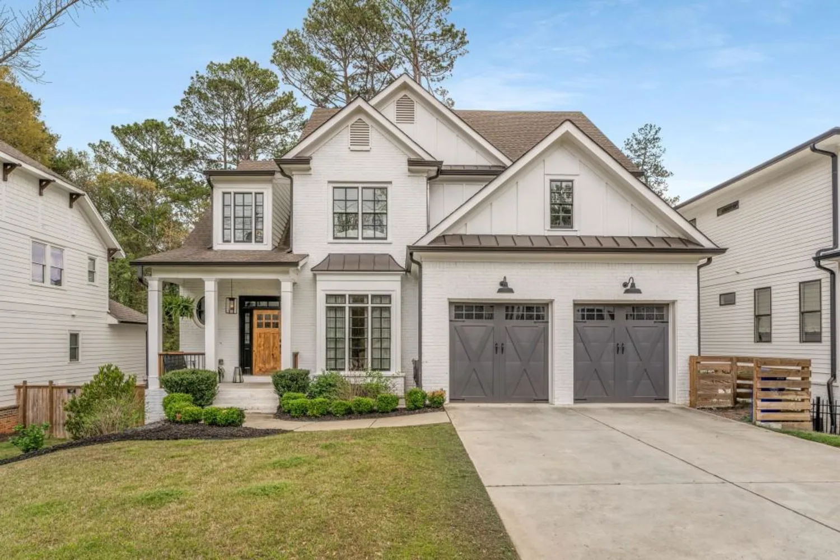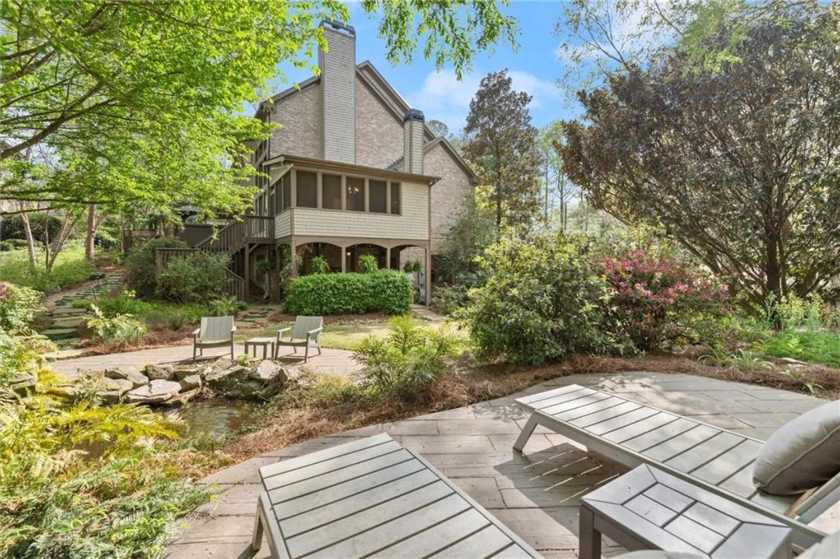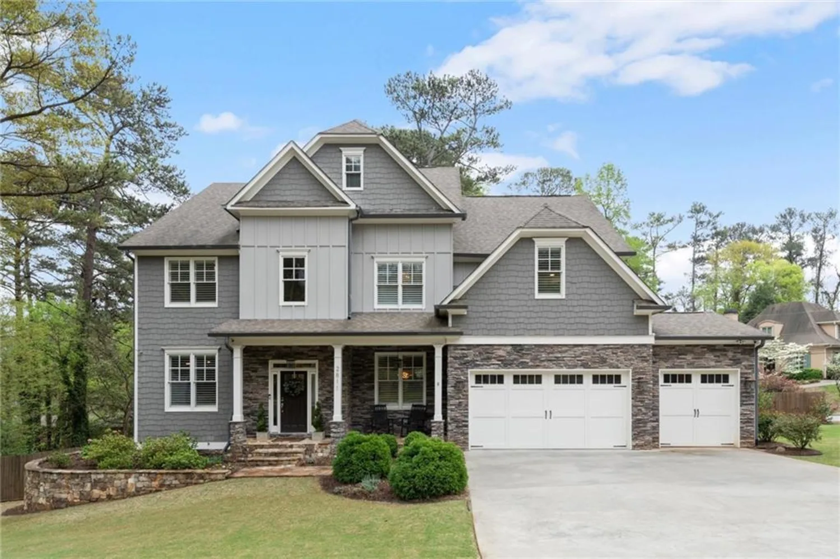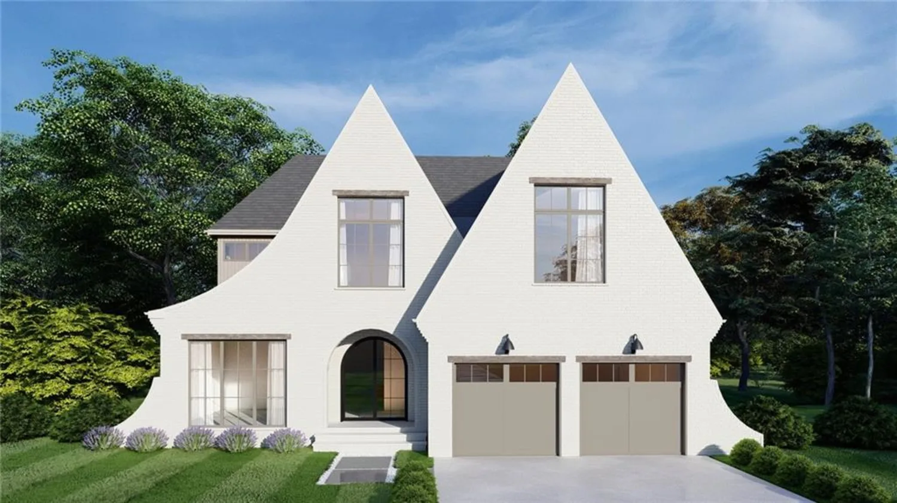2871 parkridge neBrookhaven, GA 30319
2871 parkridge neBrookhaven, GA 30319
Description
Step in to luxury with this beautifully updated home, showcasing stunning details throughout every room. Situated in one of the most family friendly in-town neighborhoods, Ashford Park, this all brick home offers a blend of space, comfort and on-trend style throughout. Featuring 6 bedrooms, each with its own bath PLUS a full finished terrace level - this home offers a vast amount of living space. From the moment you step inside, soak in the two-story entry way with oversized dining room situated to the left of the entry space. The main level has a thoughtfully designed open floor plan which encompasses a spacious eat-in kitchen, fireside great room with built in bookshelves, keeping room and versatile bar -perfect for mixing cocktails, or coffee lovers! Recently renovated gourmet kitchen has double ovens, a gas cooktop, high-end stone countertops and top of the line stainless appliances and is truly the heart of the home. Soak up outdoor living on this expansive deck and screened in porch — wonderful spots to entertain or enjoy nature overlooking the grassy fenced backyard. Main level bedroom, complete with a full bath is perfect for guests! Upstairs, the primary suite features a newly renovated spa-like bath with separate vanities, NEW QUARTZ countertops, a stunning tile shower, and an expansive custom walk in closet. Additionally there are 3 generous-sized bedrooms with BRAND new neutral carpeting, situated upstairs. Lastly, the finished terrace level offers a private in-law or au pair suite complete with a full bath. This terrace level checks all the boxes with a bonus room, media room and tons of additional storage! Fresh paint inside and out, PLUS a brand new roof (2025) round out this immaculate home. All of this w/the city of Brookhaven at your fingertips. Parks, schools, local cuisine, boutiques, specialty food and shopping, and tons of local spots you'll discover for years to come. Close to all highway access, but nestled in the vibrant Ashford Park community.
Property Details for 2871 Parkridge NE
- Subdivision ComplexAshford Park
- Architectural StyleTraditional
- ExteriorRain Gutters, Rear Stairs, Storage
- Num Of Garage Spaces2
- Num Of Parking Spaces2
- Parking FeaturesAssigned, Garage, Garage Door Opener, Garage Faces Front, Kitchen Level, Level Driveway
- Property AttachedNo
- Waterfront FeaturesNone
LISTING UPDATED:
- StatusActive
- MLS #7568055
- Days on Site23
- Taxes$15,106 / year
- MLS TypeResidential
- Year Built2006
- Lot Size0.27 Acres
- CountryDekalb - GA
Location
Listing Courtesy of Berkshire Hathaway HomeServices Georgia Properties - WENDY AMATO
LISTING UPDATED:
- StatusActive
- MLS #7568055
- Days on Site23
- Taxes$15,106 / year
- MLS TypeResidential
- Year Built2006
- Lot Size0.27 Acres
- CountryDekalb - GA
Building Information for 2871 Parkridge NE
- StoriesTwo
- Year Built2006
- Lot Size0.2700 Acres
Payment Calculator
Term
Interest
Home Price
Down Payment
The Payment Calculator is for illustrative purposes only. Read More
Property Information for 2871 Parkridge NE
Summary
Location and General Information
- Community Features: Dog Park, Near Public Transport, Near Schools, Near Shopping, Park, Playground, Restaurant, Street Lights, Tennis Court(s)
- Directions: From Peachtree, turn onto Redding Road. Turn left onto Caldwell Road. Turn right onto Parkridge Drive. The home will be on the left.
- View: Neighborhood, Trees/Woods
- Coordinates: 33.871662,-84.318924
School Information
- Elementary School: Ashford Park
- Middle School: Chamblee
- High School: Chamblee Charter
Taxes and HOA Information
- Parcel Number: 18 271 14 073
- Tax Year: 2024
- Tax Legal Description: All that tract of parcel or land lying and being in Land Lot 271 of the 18th District, DeKalb County GA being Lot 2, Block A, Ashford Ridge Subdivision, Section 3 as per plat recorded in Plat Book 21, Page 41, DeKalb County Georgia Records, which plat is incorporated by reference and made a part of this description. Said property is being known as 2871 Parkridge Drive NE - according to the present system of numbering property in DeKalb County, Georgia
- Tax Lot: 2
Virtual Tour
- Virtual Tour Link PP: https://www.propertypanorama.com/2871-Parkridge-NE-Brookhaven-GA-30319/unbranded
Parking
- Open Parking: Yes
Interior and Exterior Features
Interior Features
- Cooling: Ceiling Fan(s), Central Air, Zoned
- Heating: Forced Air, Natural Gas, Zoned
- Appliances: Dishwasher, Disposal, Double Oven, ENERGY STAR Qualified Appliances, Gas Cooktop, Microwave, Range Hood, Refrigerator, Self Cleaning Oven, Tankless Water Heater
- Basement: Daylight, Exterior Entry, Finished, Finished Bath, Full, Walk-Out Access
- Fireplace Features: Gas Starter, Living Room, Master Bedroom
- Flooring: Carpet, Hardwood, Tile
- Interior Features: Bookcases, Coffered Ceiling(s), Crown Molding, Entrance Foyer 2 Story, High Ceilings 9 ft Lower, High Ceilings 9 ft Upper, High Ceilings 10 ft Main, High Speed Internet, Low Flow Plumbing Fixtures, Recessed Lighting, Walk-In Closet(s), Wet Bar
- Levels/Stories: Two
- Other Equipment: Irrigation Equipment, Satellite Dish
- Window Features: Double Pane Windows, Insulated Windows, Plantation Shutters
- Kitchen Features: Breakfast Bar, Breakfast Room, Cabinets White, Eat-in Kitchen, Keeping Room, Kitchen Island, Pantry, Second Kitchen, Stone Counters, View to Family Room
- Master Bathroom Features: Separate His/Hers, Separate Tub/Shower, Vaulted Ceiling(s), Whirlpool Tub
- Foundation: Concrete Perimeter
- Main Bedrooms: 1
- Bathrooms Total Integer: 6
- Main Full Baths: 1
- Bathrooms Total Decimal: 6
Exterior Features
- Accessibility Features: None
- Construction Materials: Brick 4 Sides, Cement Siding, Stone
- Fencing: Back Yard, Fenced, Privacy, Wood
- Horse Amenities: None
- Patio And Porch Features: Covered, Deck, Front Porch, Rear Porch, Screened
- Pool Features: None
- Road Surface Type: Paved
- Roof Type: Composition, Metal, Shingle
- Security Features: Security Lights, Security System Leased, Smoke Detector(s)
- Spa Features: None
- Laundry Features: Electric Dryer Hookup, Laundry Room, Mud Room, Upper Level
- Pool Private: No
- Road Frontage Type: City Street
- Other Structures: Shed(s)
Property
Utilities
- Sewer: Public Sewer
- Utilities: Cable Available, Electricity Available, Natural Gas Available, Phone Available, Sewer Available, Water Available
- Water Source: Public
- Electric: None
Property and Assessments
- Home Warranty: No
- Property Condition: Resale
Green Features
- Green Energy Efficient: Appliances, HVAC, Insulation, Water Heater, Windows
- Green Energy Generation: None
Lot Information
- Above Grade Finished Area: 3903
- Common Walls: No Common Walls
- Lot Features: Back Yard, Front Yard, Landscaped, Sprinklers In Front, Sprinklers In Rear
- Waterfront Footage: None
Rental
Rent Information
- Land Lease: No
- Occupant Types: Owner
Public Records for 2871 Parkridge NE
Tax Record
- 2024$15,106.00 ($1,258.83 / month)
Home Facts
- Beds6
- Baths6
- Total Finished SqFt5,742 SqFt
- Above Grade Finished3,903 SqFt
- Below Grade Finished1,839 SqFt
- StoriesTwo
- Lot Size0.2700 Acres
- StyleSingle Family Residence
- Year Built2006
- APN18 271 14 073
- CountyDekalb - GA
- Fireplaces2




