2750 herrington driveCumming, GA 30041
2750 herrington driveCumming, GA 30041
Description
East facing home available and ready to welcome you in the prestige location home with huge yard.Sterling Point million dollars brand new Toll Brothers/John W community - Two storey home with Master on Main, sunroom, loft, additional bedroomupstairs,Rocking Chair Front Porch with a Cheerful Sunroom and Covered Porch Addition. Ready for new buyer.Flex Room Perfect for a Home Office or Formal Dining Room. Walking to shopping and dinning. Lots of Good Storage Space. Open and Bright with 10'Ceilings. Chef's Kitchen Finishes Include Stacked Cabinets to Ceiling for a High End Look, Designer Quartz Countertops, Stainless Steel Gourmet Appliances. Warm Fireplace in Gathering Room with Brick Surround to Ceiling. Low Maintenance Engineered Hardwoods Throughout. Owner's Bathroom Includes a Zero Entry Spa Shower. Ample Storage Throughout including a Mudroom As you Enter From Your Side Entry Garage. Enjoy the Neighborhood Amenities Nearby. Yard Maintenance is Included in Low Monthly HOA Dues. Conveniently Located in South Forsyth, Close to Shopping, Dining, Healthcare, and Recreation. Will not last long because of the ready to move in in Cumming area and closer to Exit 12 off 400. Huge lot and backyard.Serene and still happening neighborhood and will have equity built very fast in this area.I can help you with very competitive rates from the credit unions that you have not heard off and low closing cost.Yard is flat and it is for future expansion in heart of Cumming. Just 3 miles to Halcyon and The Avenue mall. Easy showings.
Property Details for 2750 Herrington Drive
- Subdivision ComplexSterling Point
- Architectural StyleA-Frame, Farmhouse
- ExteriorGarden, Other
- Num Of Garage Spaces2
- Parking FeaturesGarage
- Property AttachedNo
- Waterfront FeaturesNone
LISTING UPDATED:
- StatusActive
- MLS #7585475
- Days on Site14
- Taxes$11,000 / year
- HOA Fees$150 / month
- MLS TypeResidential
- Year Built2025
- Lot Size0.50 Acres
- CountryForsyth - GA
LISTING UPDATED:
- StatusActive
- MLS #7585475
- Days on Site14
- Taxes$11,000 / year
- HOA Fees$150 / month
- MLS TypeResidential
- Year Built2025
- Lot Size0.50 Acres
- CountryForsyth - GA
Building Information for 2750 Herrington Drive
- StoriesTwo
- Year Built2025
- Lot Size0.5000 Acres
Payment Calculator
Term
Interest
Home Price
Down Payment
The Payment Calculator is for illustrative purposes only. Read More
Property Information for 2750 Herrington Drive
Summary
Location and General Information
- Community Features: Barbecue, Homeowners Assoc, Near Public Transport, Near Schools, Near Shopping, Playground, Pool, Sidewalks, Other
- Directions: Directions:Located in South Forsyth between Exit 12. 400N. Exit 12a. Right off exit. Left at McGinnis Ferry. Left at Old Alpharetta. Left at 141. Left into S. Clements Rd. Left into Neighborhood.
- View: Trees/Woods
- Coordinates: 34.200904,-84.093978
School Information
- Elementary School: Shiloh Point
- Middle School: Piney Grove
- High School: Denmark High School
Taxes and HOA Information
- Tax Year: 2025
- Tax Legal Description: 2750 Herrington
Virtual Tour
- Virtual Tour Link PP: https://www.propertypanorama.com/2750-Herrington-Drive-Cumming-GA-30041/unbranded
Parking
- Open Parking: No
Interior and Exterior Features
Interior Features
- Cooling: Attic Fan, Central Air, ENERGY STAR Qualified Equipment, Gas
- Heating: Central, ENERGY STAR Qualified Equipment, Hot Water, Natural Gas
- Appliances: Dishwasher, Disposal, Double Oven, ENERGY STAR Qualified Appliances, ENERGY STAR Qualified Water Heater, Gas Cooktop, Microwave, Range Hood
- Basement: None
- Fireplace Features: Electric, Family Room, Keeping Room
- Flooring: Luxury Vinyl
- Interior Features: Crown Molding, Double Vanity, High Ceilings 10 ft Lower, High Ceilings 10 ft Main
- Levels/Stories: Two
- Other Equipment: None
- Window Features: Aluminum Frames, Double Pane Windows
- Kitchen Features: Breakfast Bar, Breakfast Room, Cabinets Other, Eat-in Kitchen, Keeping Room, Kitchen Island, Pantry Walk-In, Solid Surface Counters, View to Family Room
- Master Bathroom Features: Separate Tub/Shower, Soaking Tub
- Foundation: Combination, Pillar/Post/Pier, Slab
- Main Bedrooms: 3
- Bathrooms Total Integer: 4
- Main Full Baths: 3
- Bathrooms Total Decimal: 4
Exterior Features
- Accessibility Features: Accessible Bedroom, Accessible Doors, Accessible Electrical and Environmental Controls, Accessible Entrance, Accessible Full Bath, Accessible Hallway(s), Accessible Kitchen, Accessible Washer/Dryer
- Construction Materials: Aluminum Siding, Cement Siding, Concrete
- Fencing: None
- Horse Amenities: None
- Patio And Porch Features: Front Porch
- Pool Features: None
- Road Surface Type: Asphalt
- Roof Type: Shingle
- Security Features: Carbon Monoxide Detector(s), Fire Alarm, Fire Sprinkler System
- Spa Features: None
- Laundry Features: Laundry Room
- Pool Private: No
- Road Frontage Type: City Street
- Other Structures: None
Property
Utilities
- Sewer: Public Sewer
- Utilities: Cable Available, Electricity Available, Natural Gas Available, Underground Utilities, Water Available
- Water Source: Public
- Electric: 110 Volts, 220 Volts
Property and Assessments
- Home Warranty: Yes
- Property Condition: Resale
Green Features
- Green Energy Efficient: Appliances, Construction, Doors, HVAC, Insulation, Lighting, Roof
- Green Energy Generation: None
Lot Information
- Common Walls: No Common Walls
- Lot Features: Back Yard, Cleared, Cul-De-Sac
- Waterfront Footage: None
Rental
Rent Information
- Land Lease: No
- Occupant Types: Owner
Public Records for 2750 Herrington Drive
Tax Record
- 2025$11,000.00 ($916.67 / month)
Home Facts
- Beds4
- Baths4
- Total Finished SqFt3,875 SqFt
- StoriesTwo
- Lot Size0.5000 Acres
- StyleSingle Family Residence
- Year Built2025
- CountyForsyth - GA
- Fireplaces1
Similar Homes

4530 Westgate Drive
Cumming, GA 30040

4020 TOULON Lane
Cumming, GA 30040
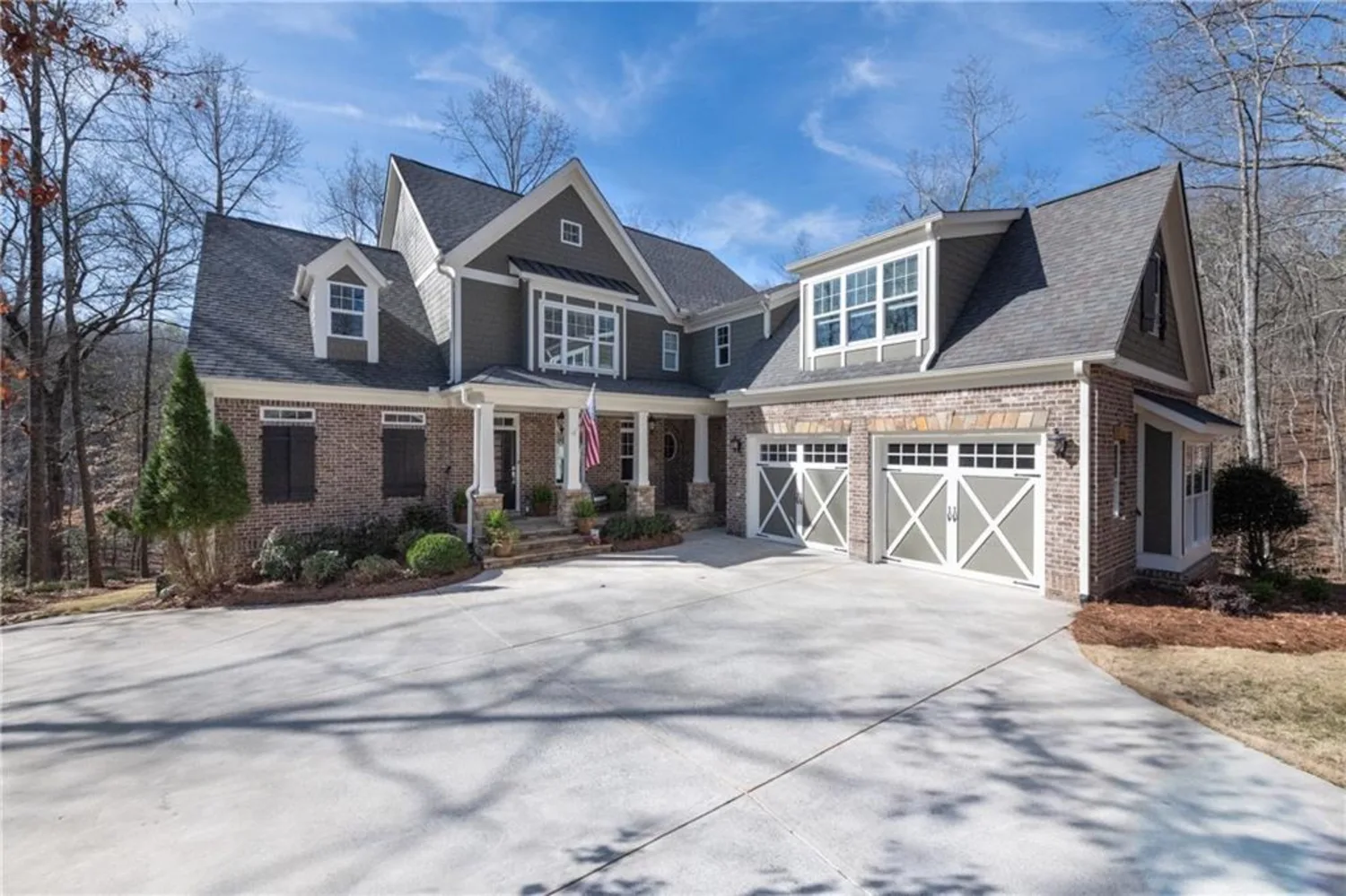
6880 Nantucket Cove
Cumming, GA 30041
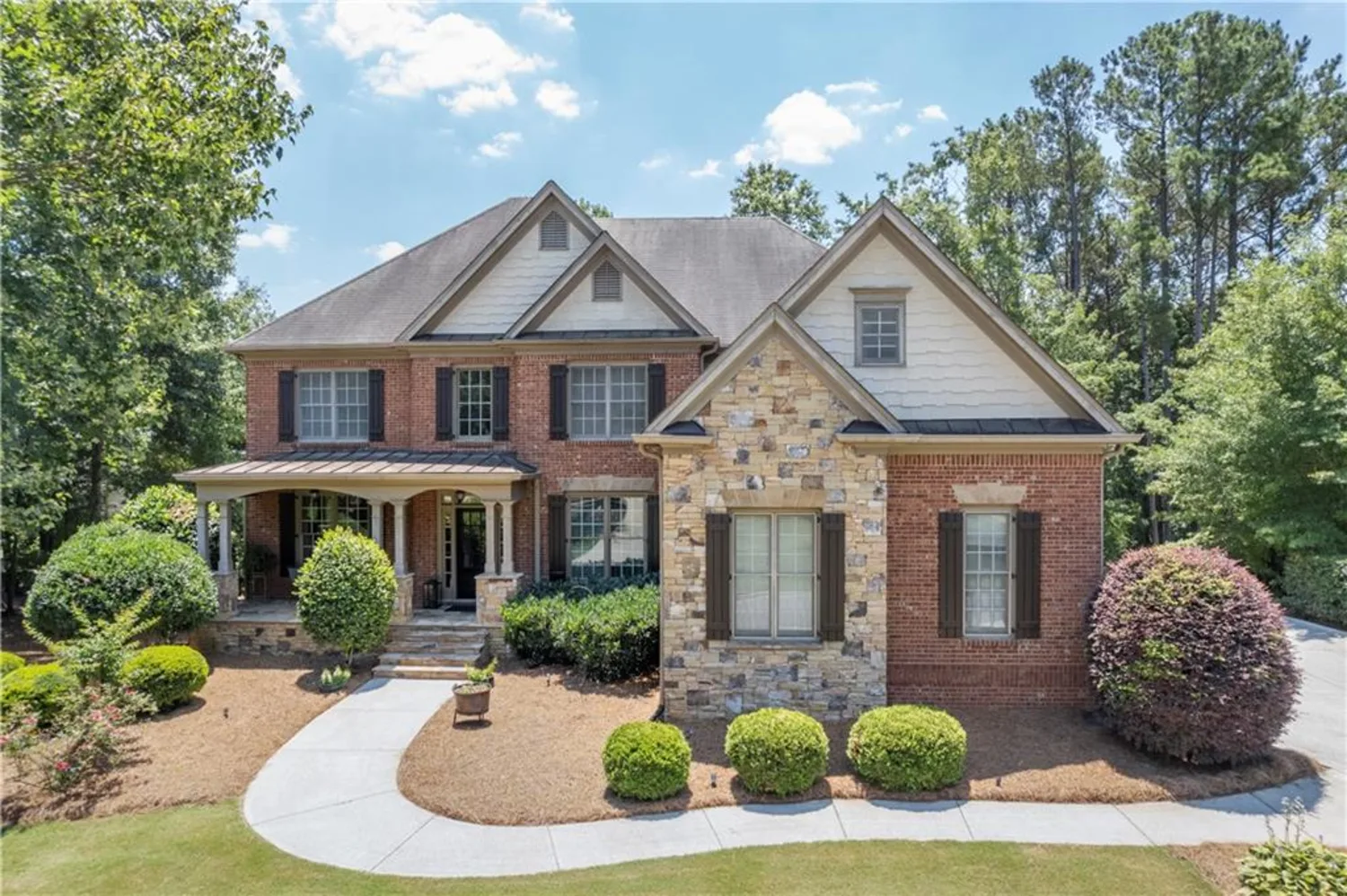
5925 Water Mark Drive
Cumming, GA 30040
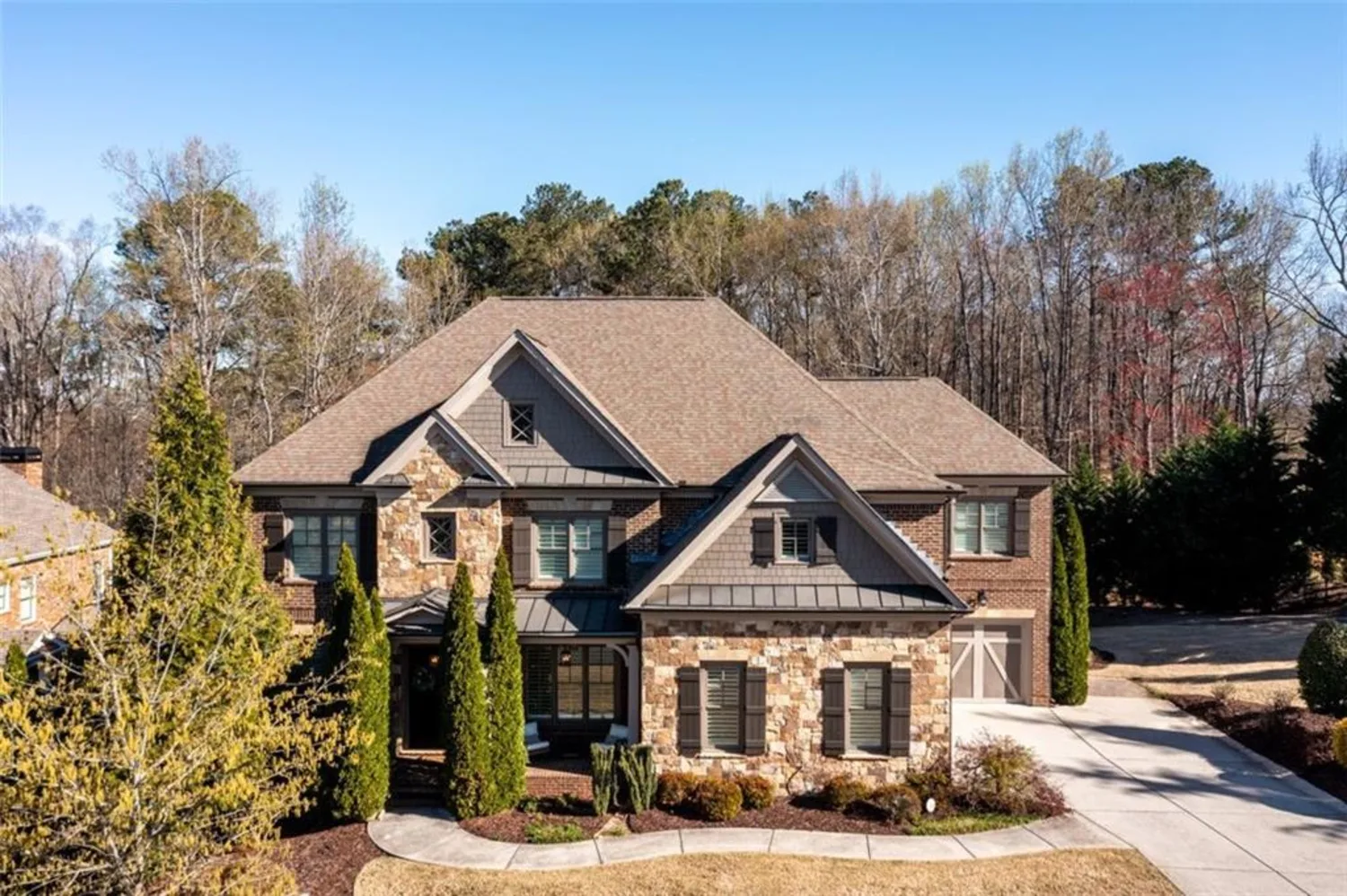
5230 Harris Springs Drive
Cumming, GA 30040
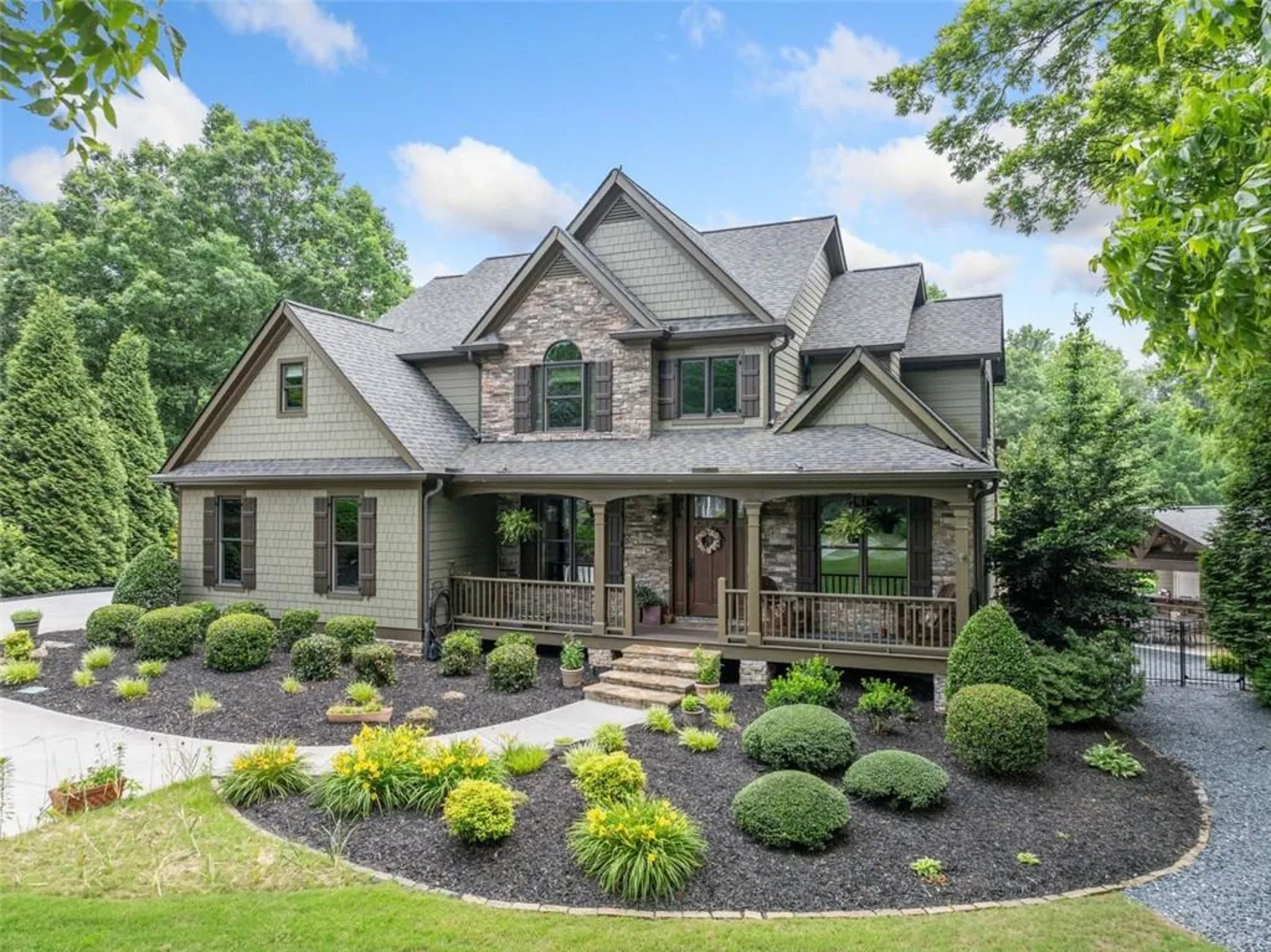
407 MAPLE RIDGE Court
Cumming, GA 30028
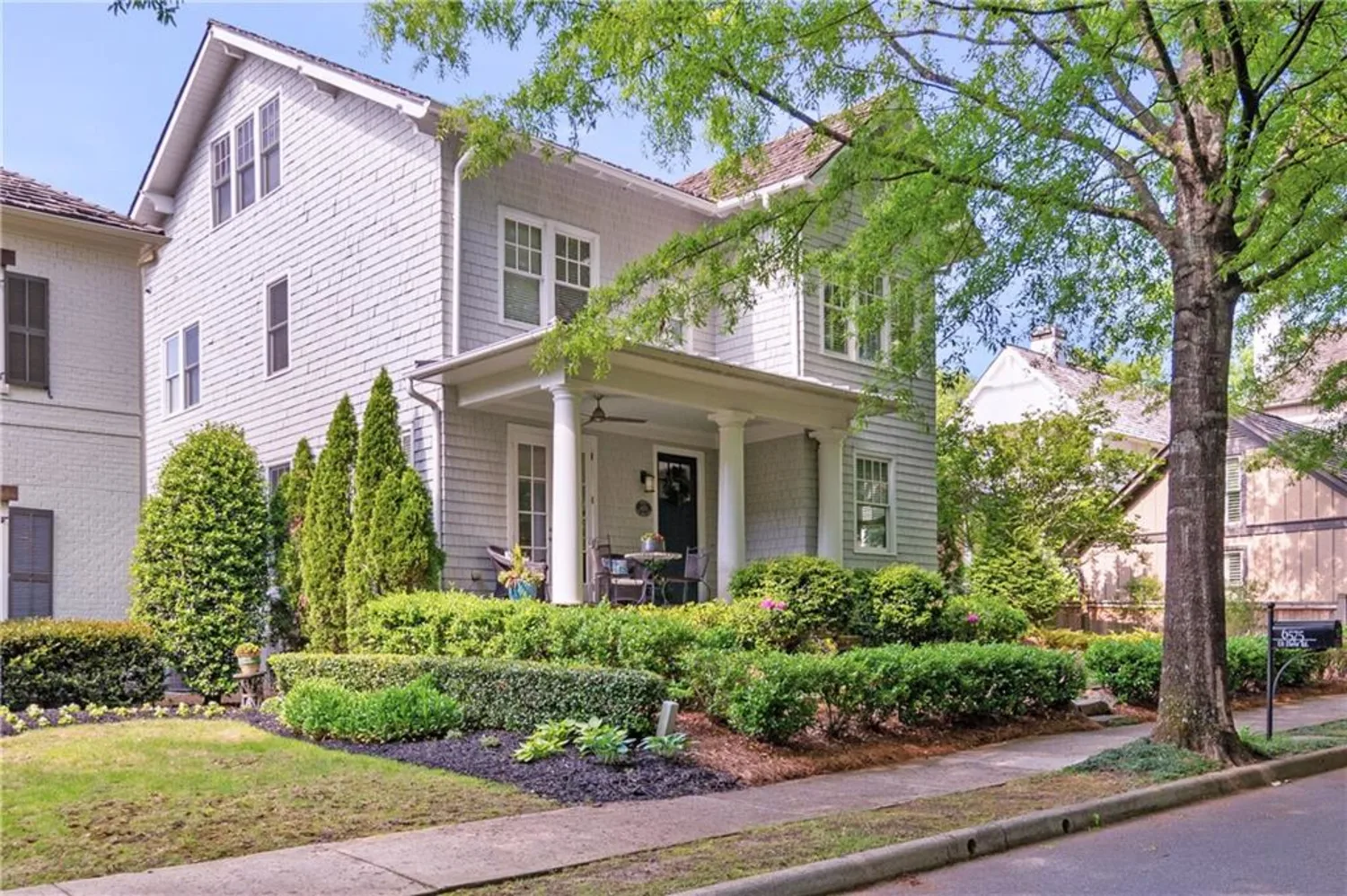
6575 Eli Davis Road
Cumming, GA 30040
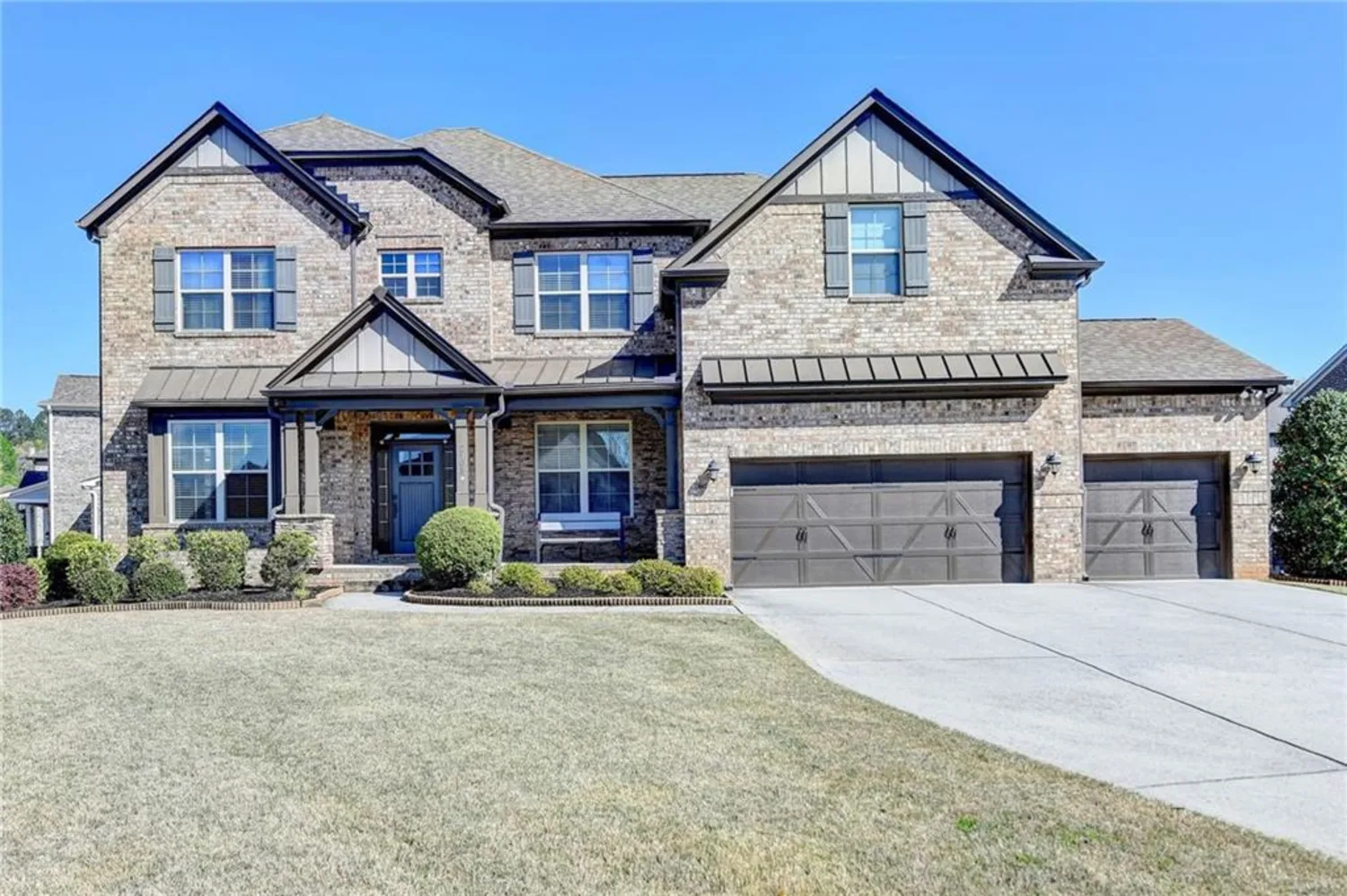
2705 FOX HUNT Way
Cumming, GA 30041
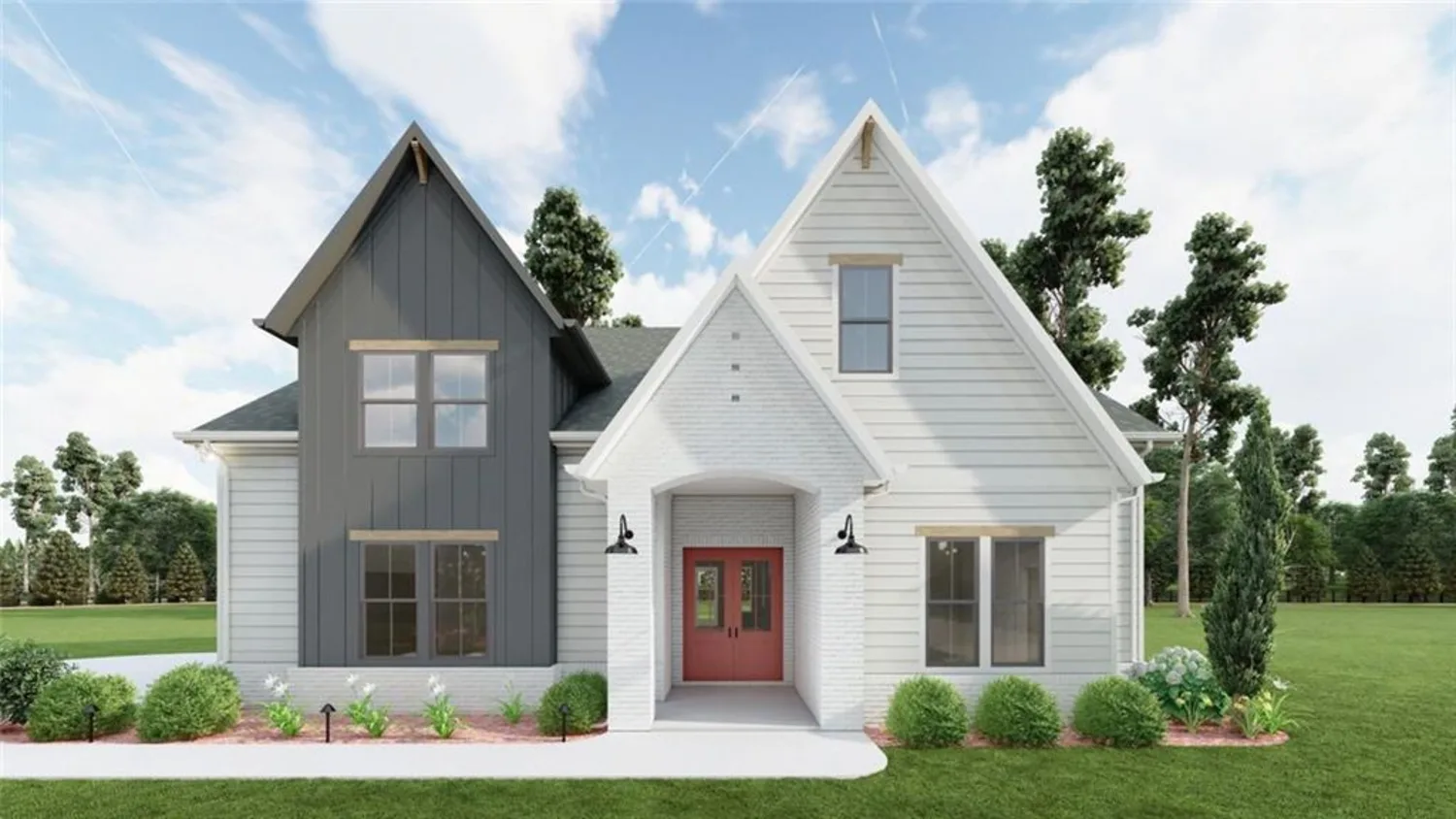
6565 Rhett Run
Cumming, GA 30028



