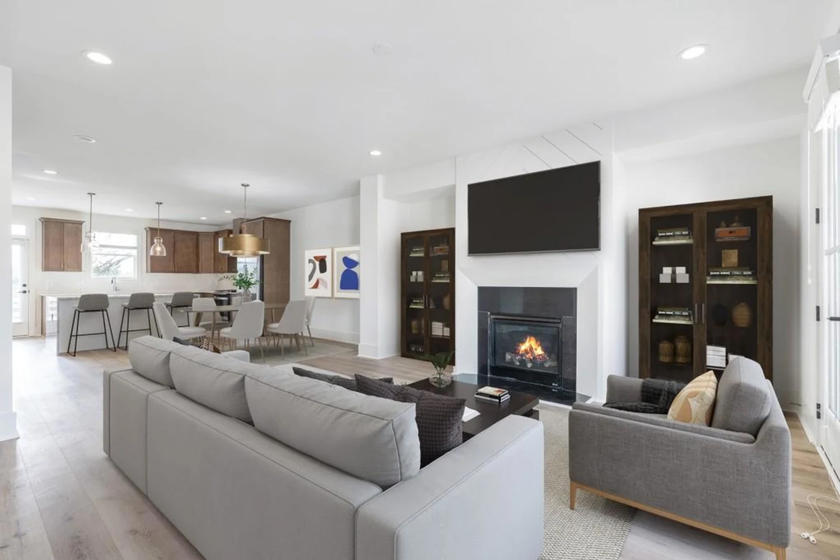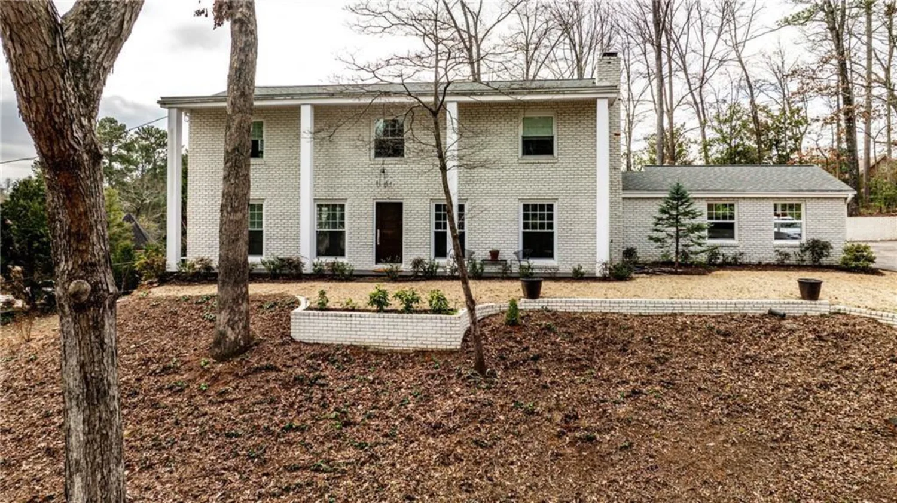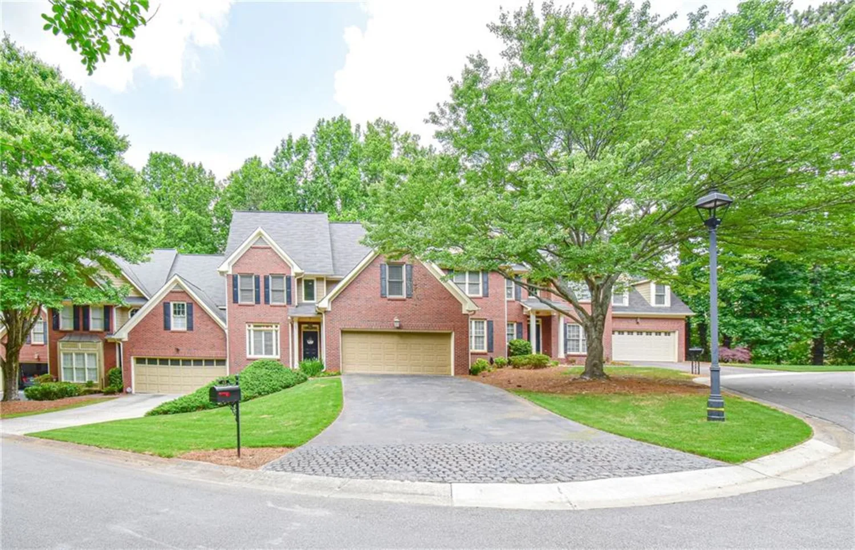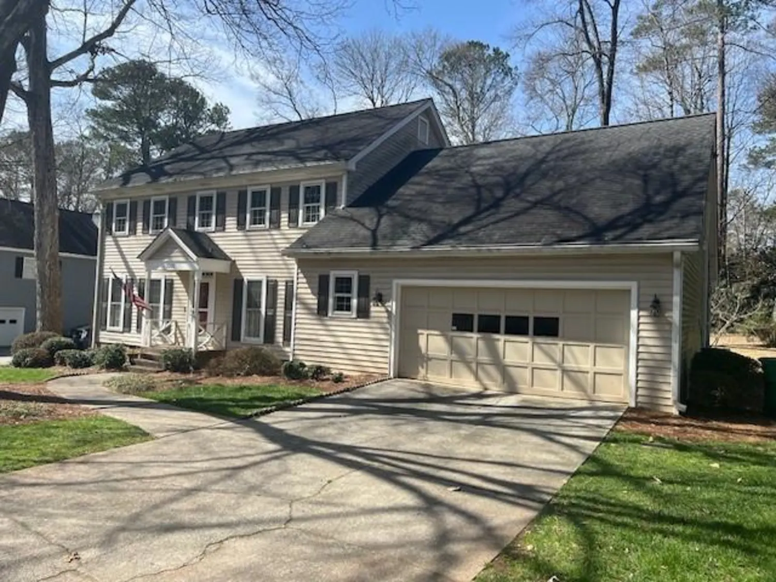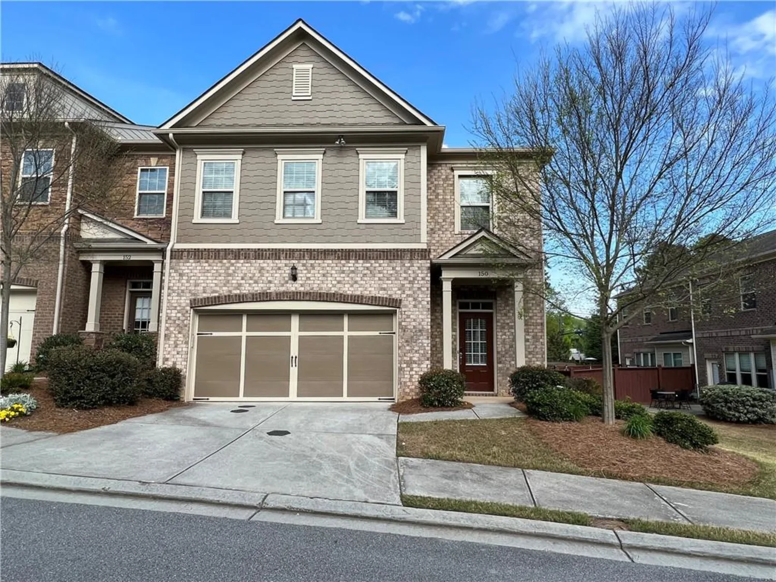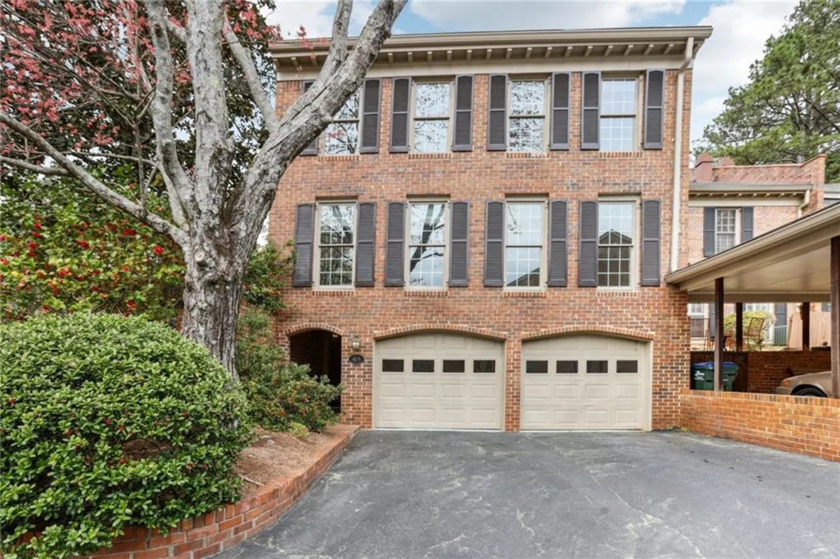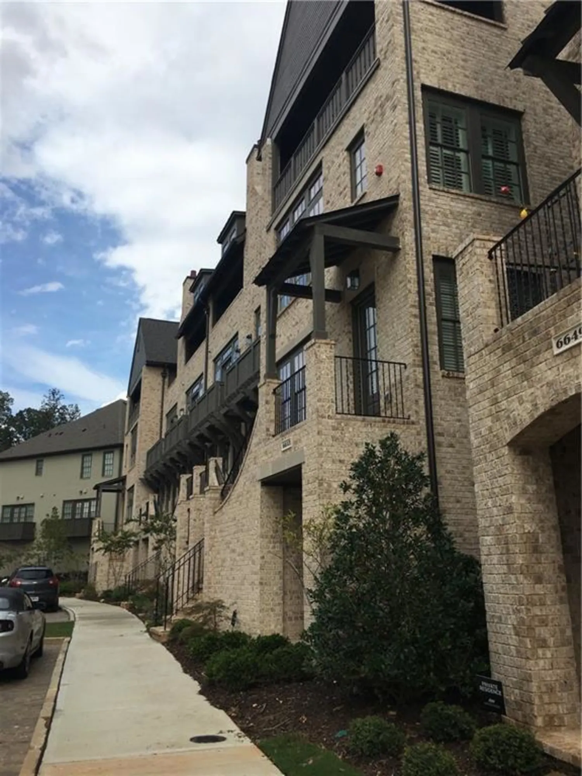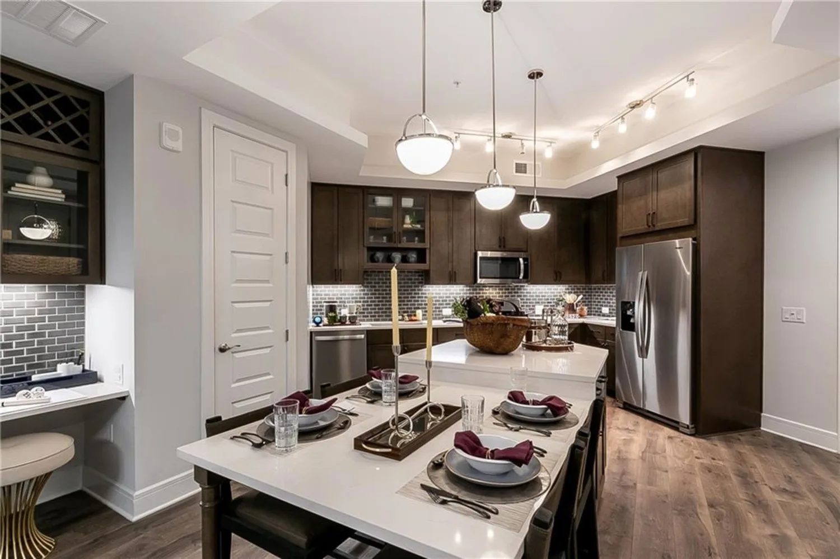345 ridgeview trailSandy Springs, GA 30328
345 ridgeview trailSandy Springs, GA 30328
Description
Spacious & Stylish Living in Mount Vernon Woods: Welcome to your dream rental—an expansive, light-filled home tucked away on a peaceful cul-de-sac in the highly desirable Mount Vernon Woods neighborhood. With gray-washed oak hardwoods, high ceilings, and three separate living spaces, this home delivers comfort, function, and charm. The main level features four spacious bedrooms, including a tranquil primary suite with dual vanities, a soaking tub, separate shower, and convenient laundry chute. The chef-inspired kitchen is fully equipped with granite countertops, stainless steel appliances, a commercial-grade stove with warming shelf, a huge walk-in pantry, and clever storage features throughout. A bright bonus room off the kitchen offers flexibility as a home office or formal dining area. Step outside through French doors to your private, wooded backyard oasis—complete with a sprawling deck, built-in gas line for grilling, and a jacuzzi with massage jets. The lower level offers more space to spread out, with a cozy living room featuring a gas fireplace, built-in bar and bookshelves, a flexible “kids’ lounge” or media space, two bedrooms, a full bathroom, large laundry room, and a huge storage area. Outside, enjoy a fenced side yard perfect for pets or play, a two-car garage, and a beautifully landscaped front garden with flowering azaleas and Japanese Maples. All just a short stroll to City Springs, Publix, Starbucks, and neighborhood swim/tennis amenities. Friendly neighbors and prime walkability make this home a rare find—schedule your tour today!
Property Details for 345 Ridgeview Trail
- Subdivision ComplexMount Vernon Woods
- Architectural StyleRanch, Traditional
- ExteriorPrivate Yard, Other
- Num Of Garage Spaces2
- Num Of Parking Spaces4
- Parking FeaturesAttached, Driveway, Garage, Garage Door Opener, Garage Faces Front, Kitchen Level
- Property AttachedNo
- Waterfront FeaturesNone
LISTING UPDATED:
- StatusActive
- MLS #7585401
- Days on Site0
- MLS TypeResidential Lease
- Year Built1959
- Lot Size0.80 Acres
- CountryFulton - GA
Location
Listing Courtesy of Atlas Real Estate, Inc - Phillips and Company Homes
LISTING UPDATED:
- StatusActive
- MLS #7585401
- Days on Site0
- MLS TypeResidential Lease
- Year Built1959
- Lot Size0.80 Acres
- CountryFulton - GA
Building Information for 345 Ridgeview Trail
- StoriesTwo
- Year Built1959
- Lot Size0.7980 Acres
Payment Calculator
Term
Interest
Home Price
Down Payment
The Payment Calculator is for illustrative purposes only. Read More
Property Information for 345 Ridgeview Trail
Summary
Location and General Information
- Community Features: Homeowners Assoc, Near Public Transport, Near Schools, Near Shopping, Pool, Restaurant, Street Lights, Tennis Court(s)
- Directions: From Abernathy/Roswell Rd. Take Abernathy East and turn right into Mount Vernon Woods on Cherry Tree Ln. Make a left onto Ridgeview Trl. Hom will be on the right in the cul-de-sac.
- View: Other
- Coordinates: 33.933059,-84.375865
School Information
- Elementary School: Woodland - Fulton
- Middle School: Sandy Springs
- High School: North Springs
Taxes and HOA Information
Virtual Tour
- Virtual Tour Link PP: https://www.propertypanorama.com/345-Ridgeview-Trail-Sandy-Springs-GA-30328/unbranded
Parking
- Open Parking: Yes
Interior and Exterior Features
Interior Features
- Cooling: Ceiling Fan(s), Central Air
- Heating: Central, Forced Air, Natural Gas
- Appliances: Dishwasher, Disposal, Dryer, Gas Cooktop, Gas Oven, Gas Range, Range Hood, Refrigerator, Washer, Other
- Basement: Daylight, Exterior Entry, Finished, Finished Bath, Full
- Fireplace Features: Basement, Family Room, Masonry, Wood Burning Stove
- Flooring: Hardwood
- Interior Features: Bookcases, Disappearing Attic Stairs, Double Vanity, Entrance Foyer, High Ceilings 10 ft Main, High Speed Internet
- Levels/Stories: Two
- Other Equipment: None
- Window Features: None
- Kitchen Features: Breakfast Bar, Cabinets Stain, Pantry Walk-In, Stone Counters, View to Family Room
- Master Bathroom Features: Double Vanity, Separate Tub/Shower
- Main Bedrooms: 4
- Bathrooms Total Integer: 3
- Main Full Baths: 2
- Bathrooms Total Decimal: 3
Exterior Features
- Accessibility Features: None
- Construction Materials: Brick 4 Sides
- Fencing: Back Yard, Fenced, Wood
- Patio And Porch Features: Deck
- Pool Features: None
- Road Surface Type: Asphalt, Paved
- Roof Type: Composition
- Security Features: None
- Spa Features: None
- Laundry Features: In Basement, Main Level
- Pool Private: No
- Road Frontage Type: City Street
- Other Structures: Other
Property
Utilities
- Utilities: Cable Available, Electricity Available, Natural Gas Available, Phone Available, Sewer Available, Water Available
Property and Assessments
- Home Warranty: No
Green Features
Lot Information
- Above Grade Finished Area: 2309
- Common Walls: No Common Walls
- Lot Features: Cul-De-Sac, Level, Wooded
- Waterfront Footage: None
Rental
Rent Information
- Land Lease: No
- Occupant Types: Vacant
Public Records for 345 Ridgeview Trail
Home Facts
- Beds6
- Baths3
- Total Finished SqFt4,313 SqFt
- Above Grade Finished2,309 SqFt
- Below Grade Finished1,429 SqFt
- StoriesTwo
- Lot Size0.7980 Acres
- StyleSingle Family Residence
- Year Built1959
- CountyFulton - GA




