800 glenairy driveSandy Springs, GA 30328
800 glenairy driveSandy Springs, GA 30328
Description
This beautiful all-brick residence in the highly desirable Aberdeen Forest neighborhood offers timeless charm, modern comfort, and generous living space across every level. The thoughtfully designed layout includes a separate den, formal living room, and dining room, providing multiple spaces for entertaining, relaxing, and everyday life. The updated kitchen has custom cabinets, beautiful stone countertops, a gas range and all stainless steel appliances. Upstairs, you'll find four nice size bedrooms, while the full daylight finished basement adds incredible versatility with an additional private bedroom, full bathroom, and a kitchenette—ideal for guests, multi-generational living, or recreation. There's also plenty of storage space and flexible areas for a home gym, media room, or playroom. Step outside to a large, private backyard—perfect for outdoor dining, gardening, or future customization. This unbeatable location just minutes from restaurants, shopping, excellent school district, the awesome City Springs, I-285 and the best of Sandy Springs living has to offer! This is a rare opportunity to rent in a spacious, well-appointed home in one of the area’s most sought-after neighborhoods.
Property Details for 800 Glenairy Drive
- Subdivision ComplexAberdeen Forest
- Architectural StyleColonial, Traditional
- ExteriorPrivate Yard, Storage
- Parking FeaturesCarport
- Property AttachedNo
- Waterfront FeaturesNone
LISTING UPDATED:
- StatusActive
- MLS #7568688
- Days on Site3
- MLS TypeResidential Lease
- Year Built1962
- Lot Size0.69 Acres
- CountryFulton - GA
Location
Listing Courtesy of Berkshire Hathaway HomeServices Georgia Properties - JODI MEKYTEN
LISTING UPDATED:
- StatusActive
- MLS #7568688
- Days on Site3
- MLS TypeResidential Lease
- Year Built1962
- Lot Size0.69 Acres
- CountryFulton - GA
Building Information for 800 Glenairy Drive
- StoriesThree Or More
- Year Built1962
- Lot Size0.6917 Acres
Payment Calculator
Term
Interest
Home Price
Down Payment
The Payment Calculator is for illustrative purposes only. Read More
Property Information for 800 Glenairy Drive
Summary
Location and General Information
- Community Features: Near Schools, Near Shopping, Near Trails/Greenway, Restaurant, Street Lights
- Directions: From 400 take exit 4A for Glenridge Connector exit 3 towards Johnson Ferry Rd. Turn slightly left onto the ramp to Johnson Ferry Rd. Turn left onto Glenridge Connector. Turn right onto Glenairy Drive. OR Use GPS
- View: City, Trees/Woods
- Coordinates: 33.923973,-84.363445
School Information
- Elementary School: High Point
- Middle School: Ridgeview Charter
- High School: Riverwood International Charter
Taxes and HOA Information
- Parcel Number: 17 003600030116
Virtual Tour
- Virtual Tour Link PP: https://www.propertypanorama.com/800-Glenairy-Drive-Sandy-Springs-GA-30328/unbranded
Parking
- Open Parking: No
Interior and Exterior Features
Interior Features
- Cooling: Ceiling Fan(s), Central Air
- Heating: Central, Forced Air
- Appliances: Dishwasher, Gas Range, Range Hood
- Basement: Finished, Finished Bath, Full
- Fireplace Features: Basement, Family Room
- Flooring: Hardwood
- Interior Features: Bookcases, Double Vanity, Entrance Foyer, High Speed Internet, Walk-In Closet(s)
- Levels/Stories: Three Or More
- Other Equipment: None
- Window Features: Insulated Windows
- Kitchen Features: Breakfast Bar, Solid Surface Counters
- Master Bathroom Features: Tub/Shower Combo
- Total Half Baths: 1
- Bathrooms Total Integer: 4
- Bathrooms Total Decimal: 3
Exterior Features
- Accessibility Features: None
- Construction Materials: Brick 4 Sides
- Fencing: None
- Patio And Porch Features: Patio
- Pool Features: None
- Road Surface Type: Asphalt
- Roof Type: Composition
- Security Features: Smoke Detector(s)
- Spa Features: None
- Laundry Features: In Basement
- Pool Private: No
- Road Frontage Type: City Street
- Other Structures: None
Property
Utilities
- Utilities: Cable Available, Electricity Available, Natural Gas Available, Sewer Available, Water Available
Property and Assessments
- Home Warranty: No
Green Features
Lot Information
- Common Walls: No Common Walls
- Lot Features: Back Yard, Landscaped
- Waterfront Footage: None
Rental
Rent Information
- Land Lease: No
- Occupant Types: Tenant
Public Records for 800 Glenairy Drive
Home Facts
- Beds5
- Baths3
- Total Finished SqFt2,100 SqFt
- StoriesThree Or More
- Lot Size0.6917 Acres
- StyleSingle Family Residence
- Year Built1962
- APN17 003600030116
- CountyFulton - GA
- Fireplaces2




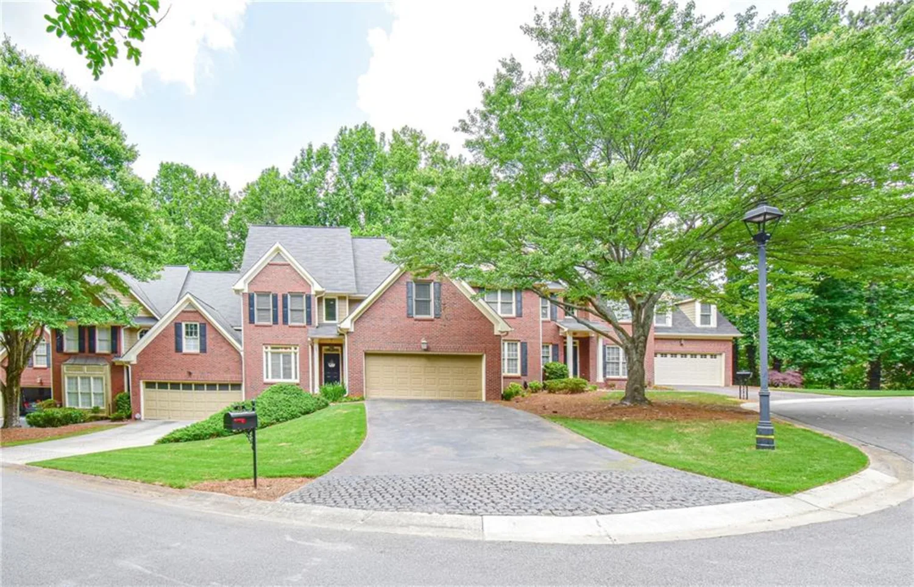
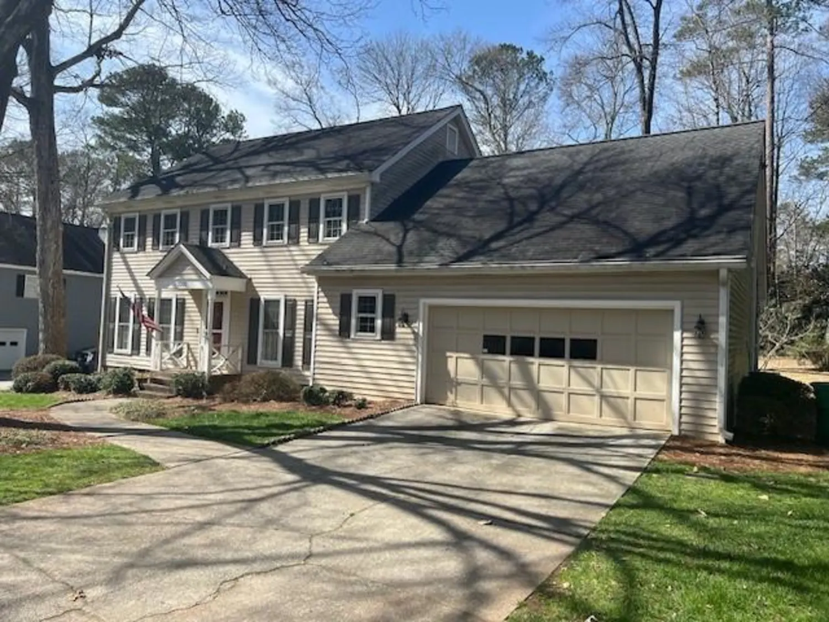
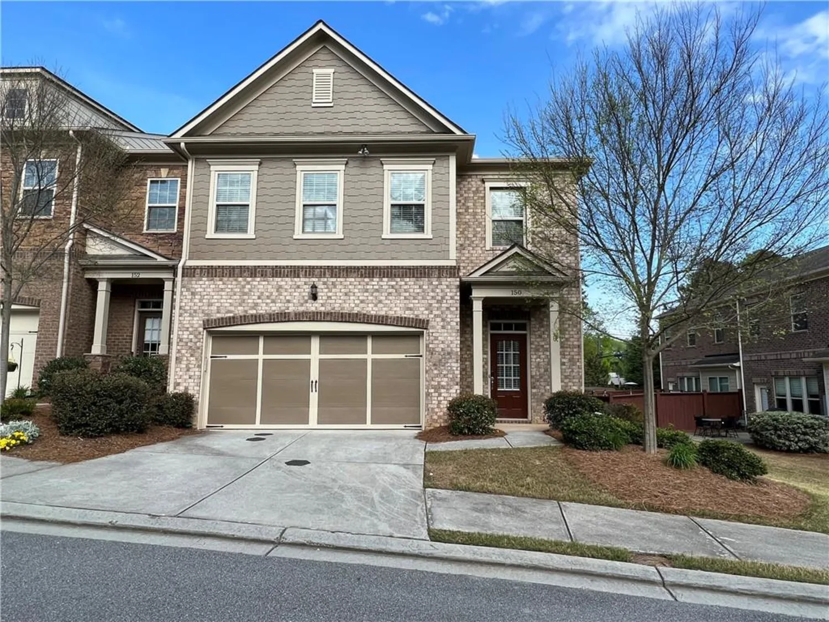
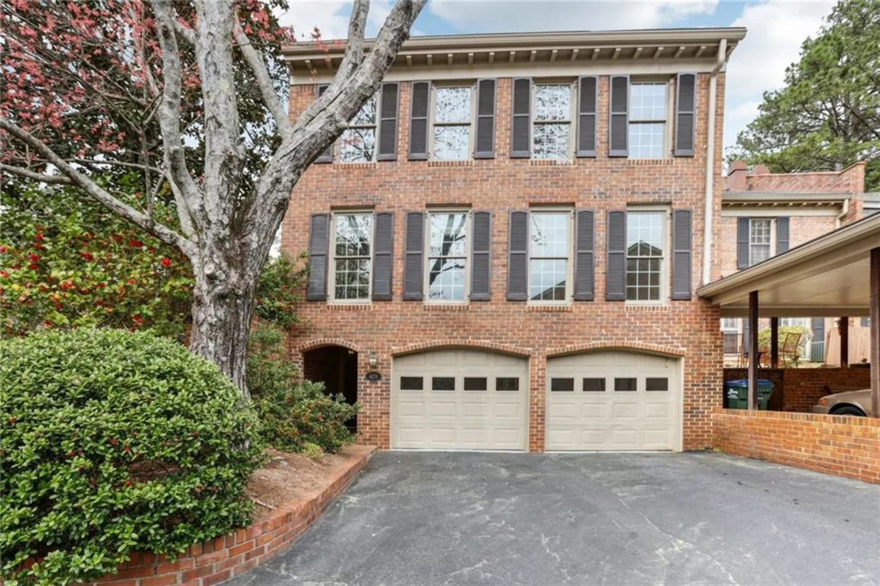
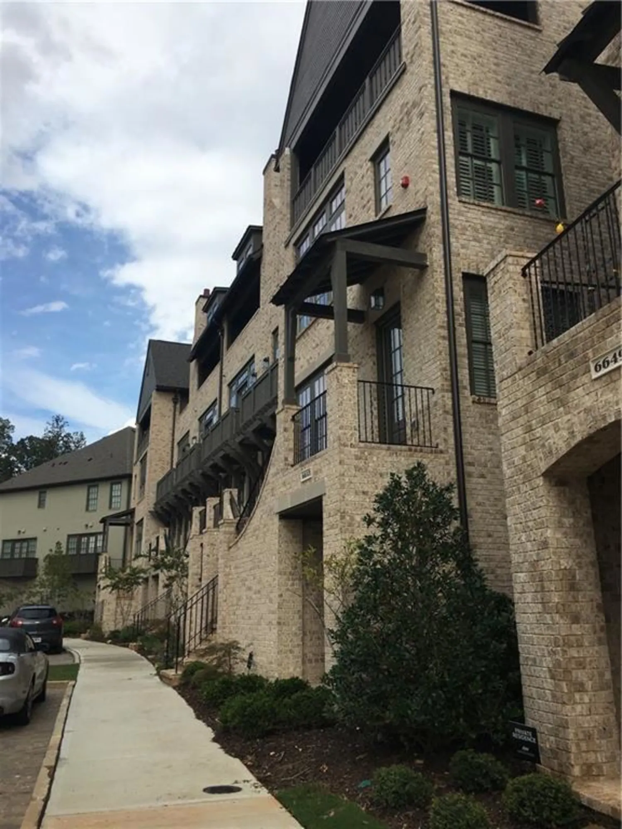
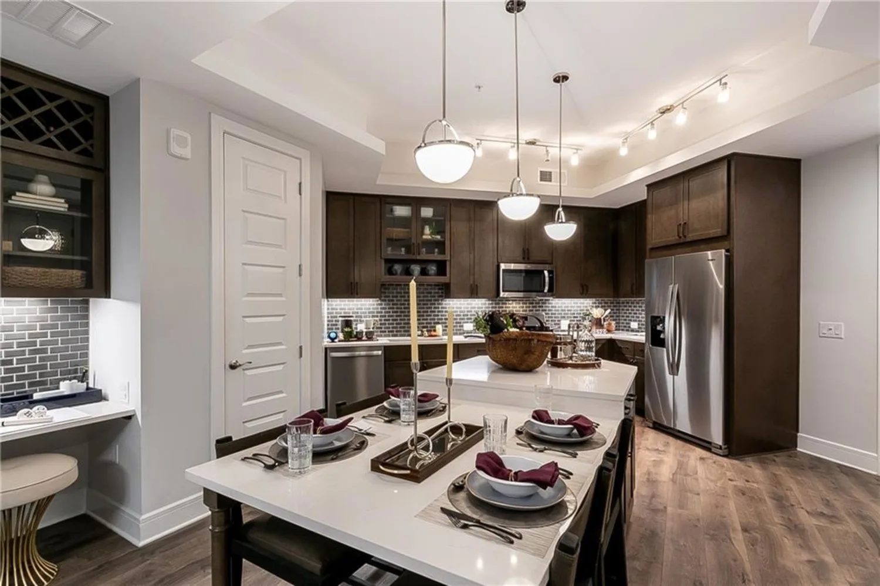
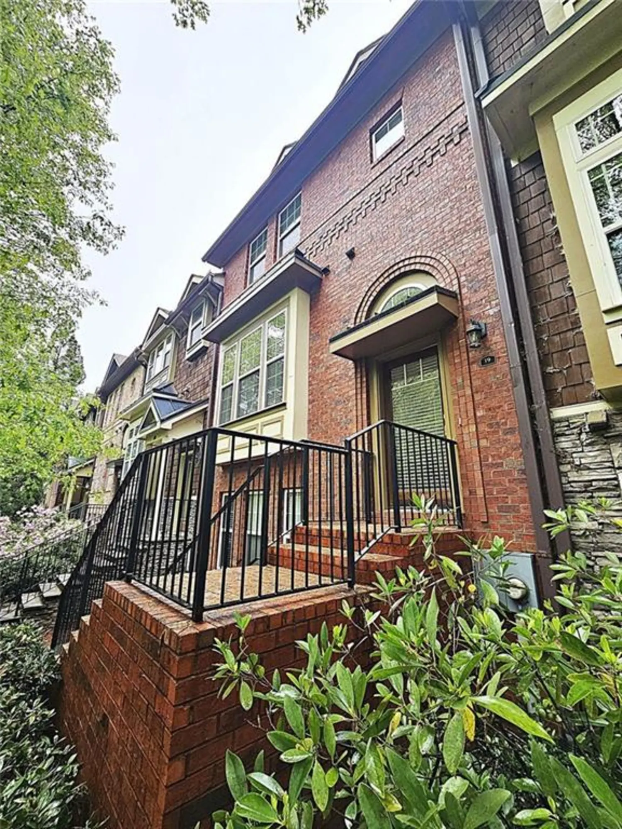
))