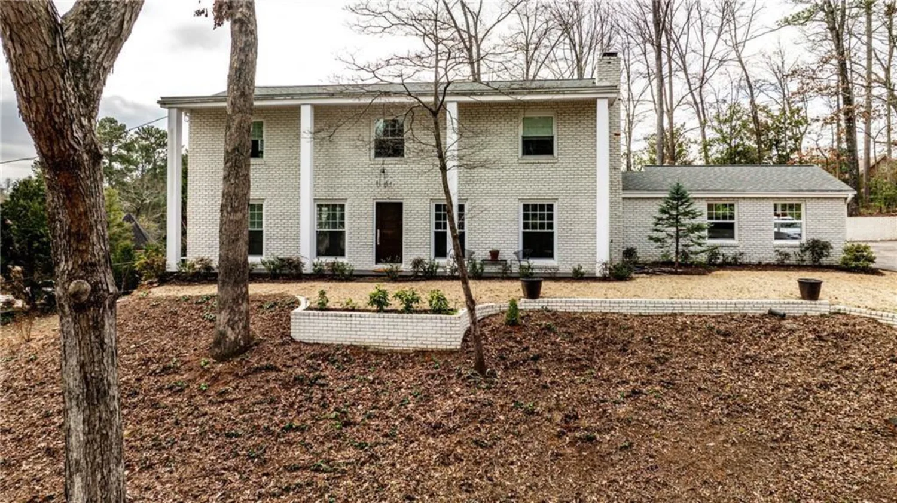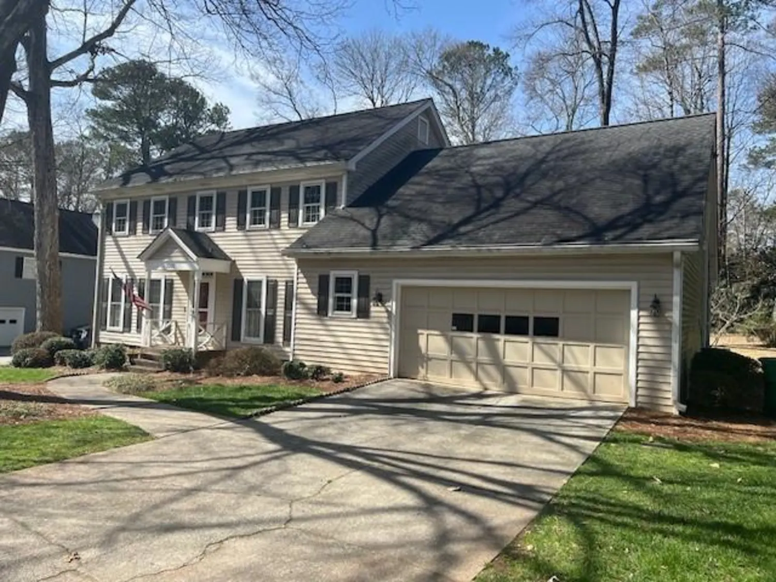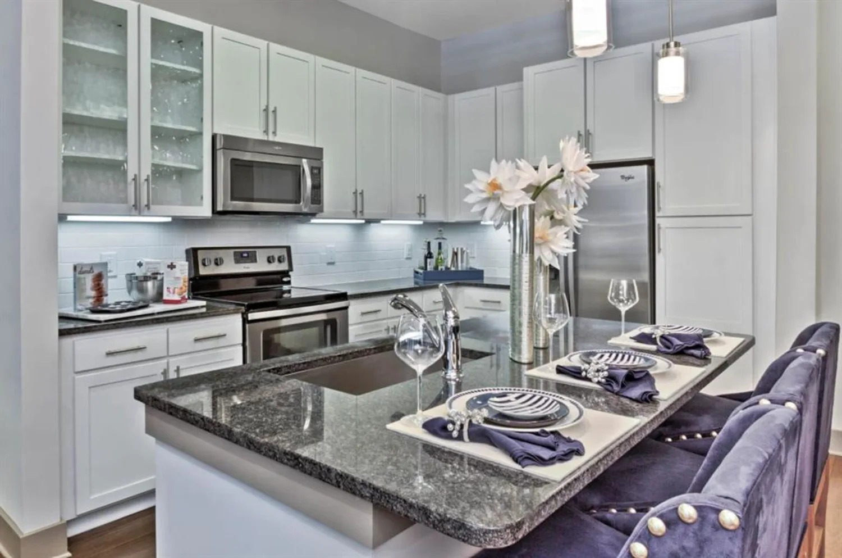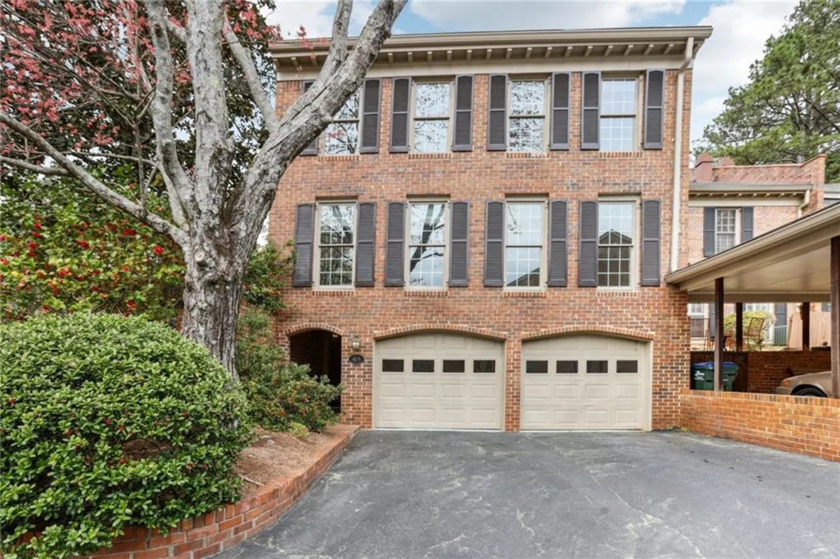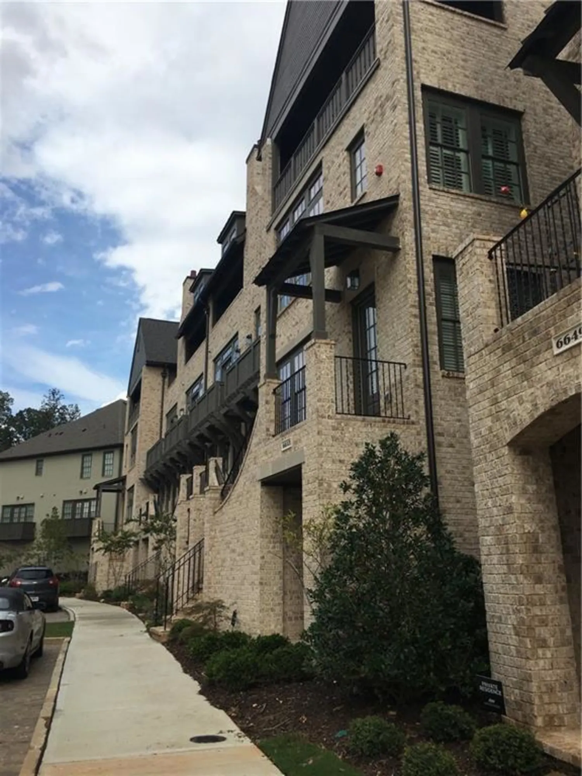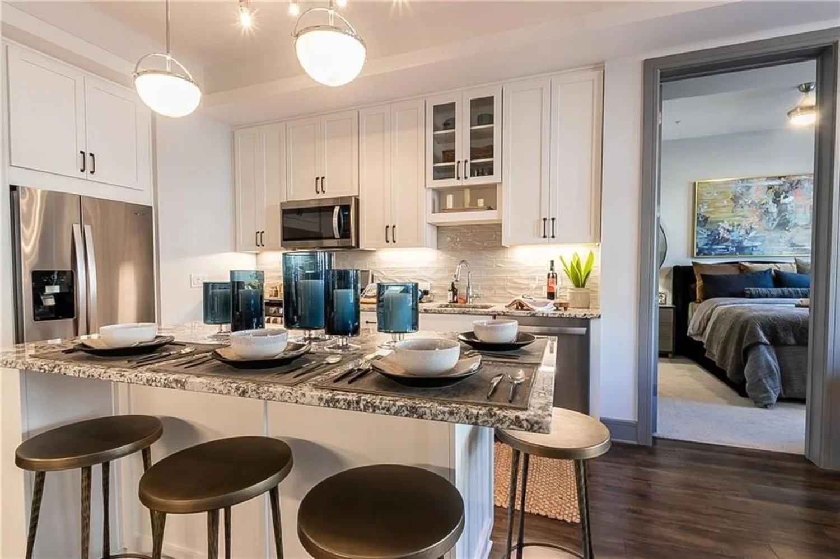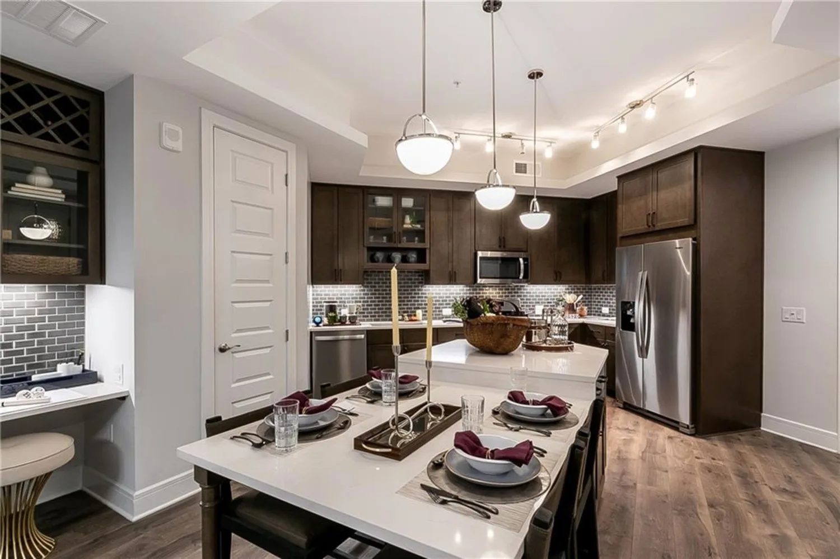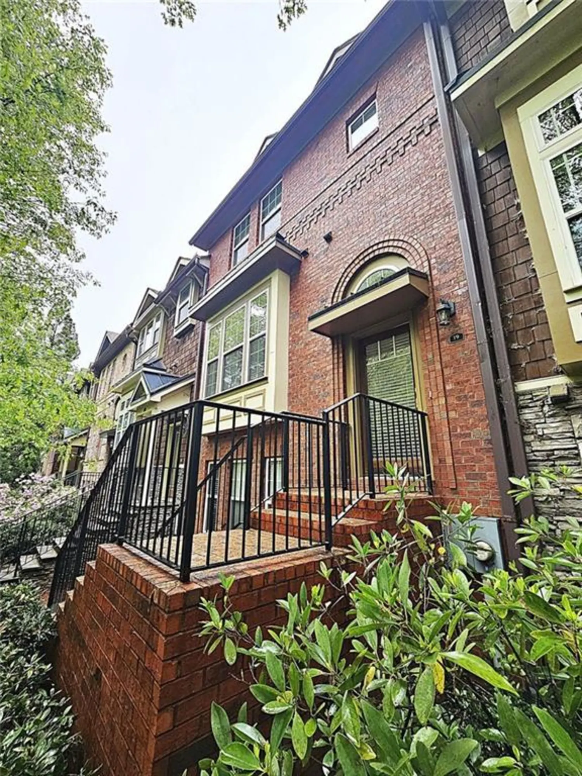150 barkley laneSandy Springs, GA 30328
150 barkley laneSandy Springs, GA 30328
Description
Elegant brick 3 Bedrooms / 3.5 Bath End Unit Townhome in the gated community at Sandy Springs! Freshly painted and new wood floor in second floor. New light fixture in all bathrooms. Open kitchen features Stainless Steel Appliances, Granite Tops, Oversized Master Suite with sitting area, Large Master bathroom with His and Her Closets. All Bedrooms have Private Baths. Two cars garage. EXCELLENCE LOCATION for Professionals!! Close to Perimeter Mall, Office, Northside Hospital and Emory St Joseph's Hospital. Quick access to 285 & 400 in mins. Mins to dining and shopping! Request excellent credit 730+ and 3x monthly rent income for qualify.**Owner is GA licensed agent**
Property Details for 150 Barkley Lane
- Subdivision ComplexTerraces at Glenridge
- Architectural StyleTownhouse
- ExteriorNone
- Num Of Garage Spaces2
- Parking FeaturesAttached, Driveway, Garage, Garage Door Opener, Garage Faces Front, Kitchen Level
- Property AttachedNo
- Waterfront FeaturesNone
LISTING UPDATED:
- StatusPending
- MLS #7568303
- Days on Site24
- MLS TypeResidential Lease
- Year Built2014
- Lot Size0.04 Acres
- CountryFulton - GA
LISTING UPDATED:
- StatusPending
- MLS #7568303
- Days on Site24
- MLS TypeResidential Lease
- Year Built2014
- Lot Size0.04 Acres
- CountryFulton - GA
Building Information for 150 Barkley Lane
- StoriesTwo
- Year Built2014
- Lot Size0.0350 Acres
Payment Calculator
Term
Interest
Home Price
Down Payment
The Payment Calculator is for illustrative purposes only. Read More
Property Information for 150 Barkley Lane
Summary
Location and General Information
- Community Features: Gated
- Directions: Take I-285 E and exit 26, Turn left onto Glenridge Con, Turn left onto Wellington Trace, Turn right onto Barkley Ln
- View: Other
- Coordinates: 33.914841,-84.362869
School Information
- Elementary School: High Point
- Middle School: Ridgeview Charter
- High School: Riverwood International Charter
Taxes and HOA Information
- Parcel Number: 17 003700030644
Virtual Tour
- Virtual Tour Link PP: https://www.propertypanorama.com/150-Barkley-Lane-Sandy-Springs-GA-30328/unbranded
Parking
- Open Parking: Yes
Interior and Exterior Features
Interior Features
- Cooling: Central Air
- Heating: Central
- Appliances: Dishwasher, Disposal, Gas Cooktop, Microwave, Refrigerator
- Basement: None
- Fireplace Features: Gas Log
- Flooring: Hardwood
- Interior Features: Double Vanity, High Ceilings 9 ft Main, High Ceilings 9 ft Upper, Walk-In Closet(s)
- Levels/Stories: Two
- Other Equipment: None
- Window Features: Double Pane Windows
- Kitchen Features: Breakfast Room, Cabinets Stain, Kitchen Island, Pantry, View to Family Room
- Master Bathroom Features: Double Vanity, Separate Tub/Shower
- Total Half Baths: 1
- Bathrooms Total Integer: 4
- Bathrooms Total Decimal: 3
Exterior Features
- Accessibility Features: None
- Construction Materials: Brick 3 Sides
- Fencing: None
- Patio And Porch Features: Deck, Rear Porch
- Pool Features: None
- Road Surface Type: None
- Roof Type: Composition
- Security Features: Smoke Detector(s)
- Spa Features: None
- Laundry Features: Laundry Room
- Pool Private: No
- Road Frontage Type: None
- Other Structures: None
Property
Utilities
- Utilities: Cable Available, Electricity Available, Natural Gas Available, Sewer Available, Underground Utilities, Water Available
Property and Assessments
- Home Warranty: No
Green Features
Lot Information
- Common Walls: 1 Common Wall, End Unit, No One Above
- Lot Features: Level
- Waterfront Footage: None
Rental
Rent Information
- Land Lease: No
- Occupant Types: Tenant
Public Records for 150 Barkley Lane
Home Facts
- Beds3
- Baths3
- Total Finished SqFt2,512 SqFt
- StoriesTwo
- Lot Size0.0350 Acres
- StyleTownhouse
- Year Built2014
- APN17 003700030644
- CountyFulton - GA
- Fireplaces1




