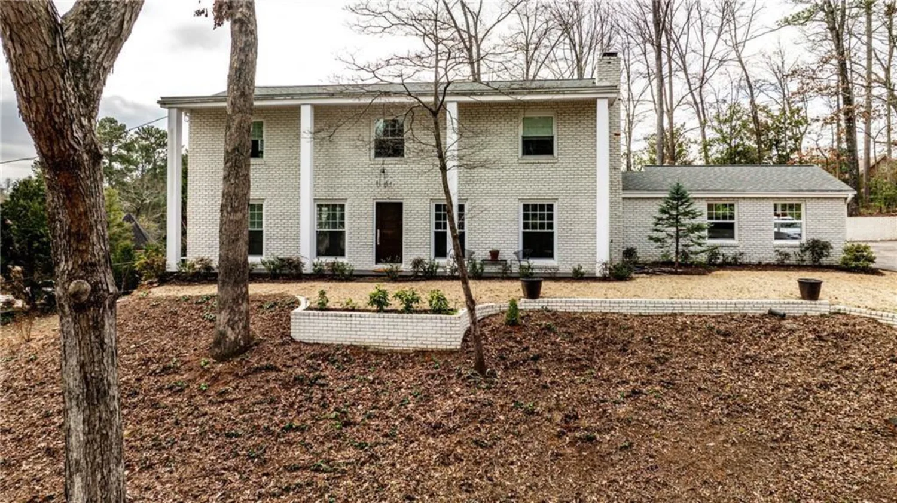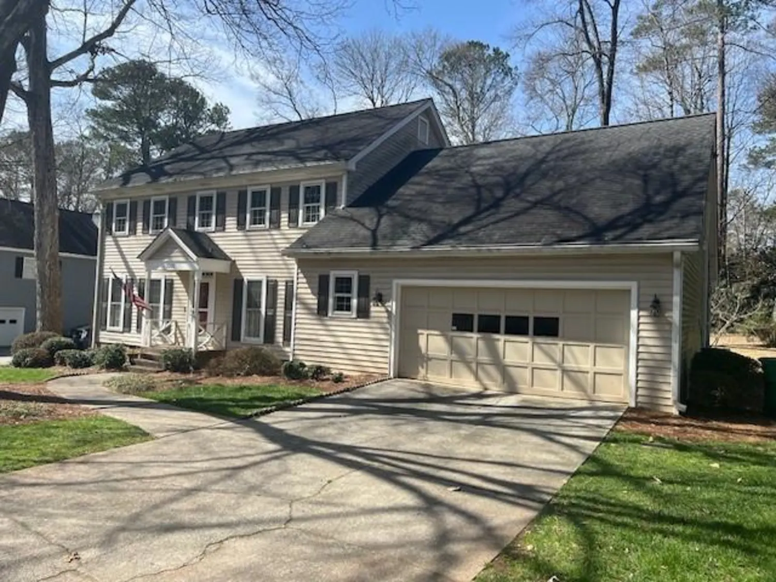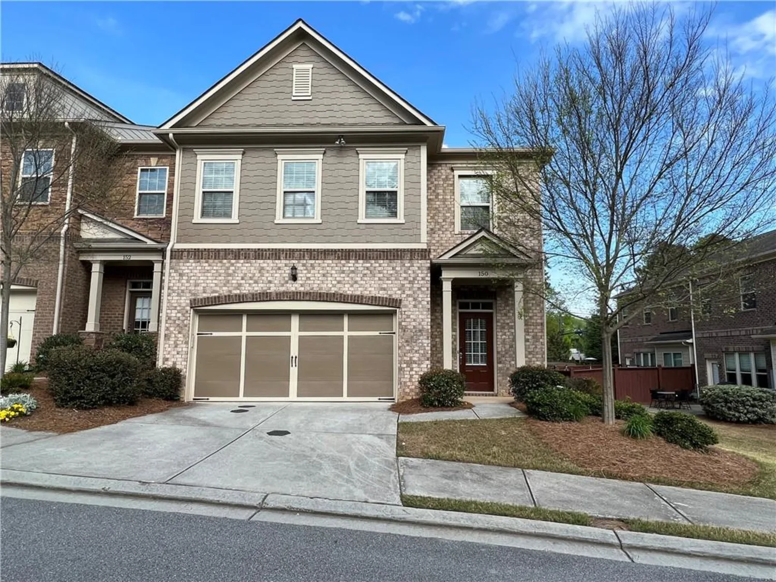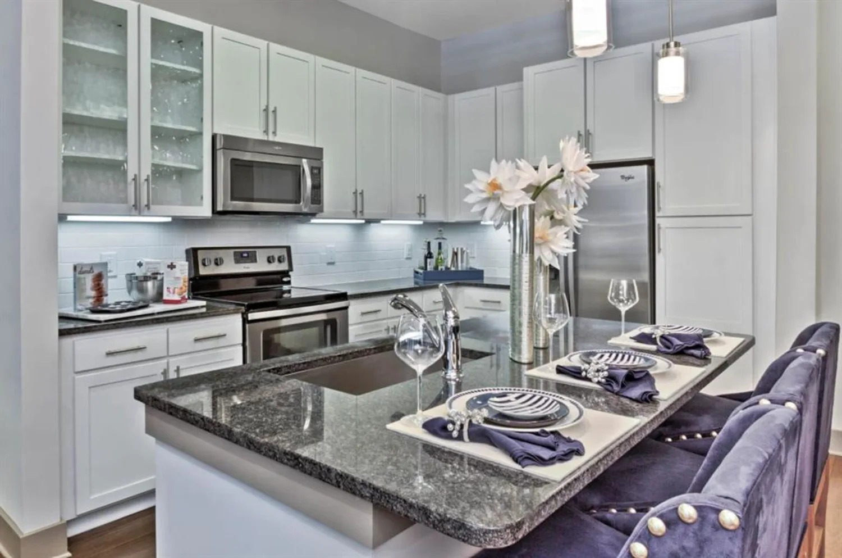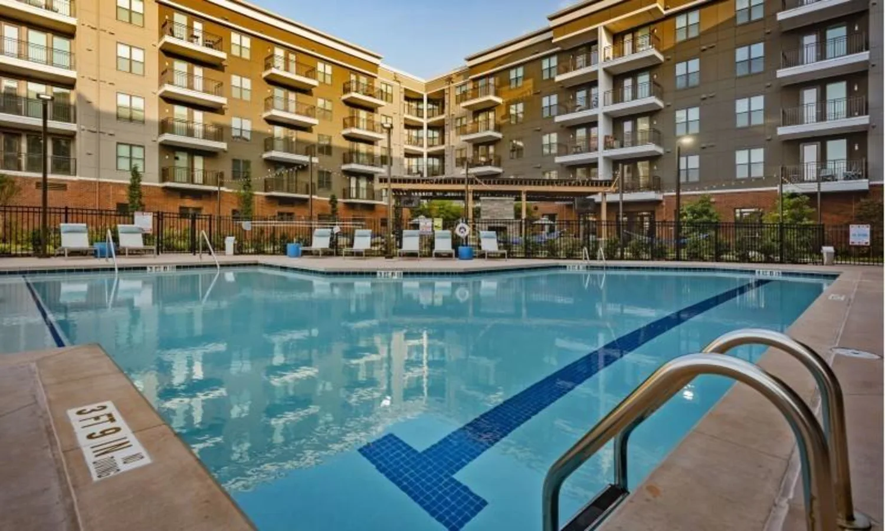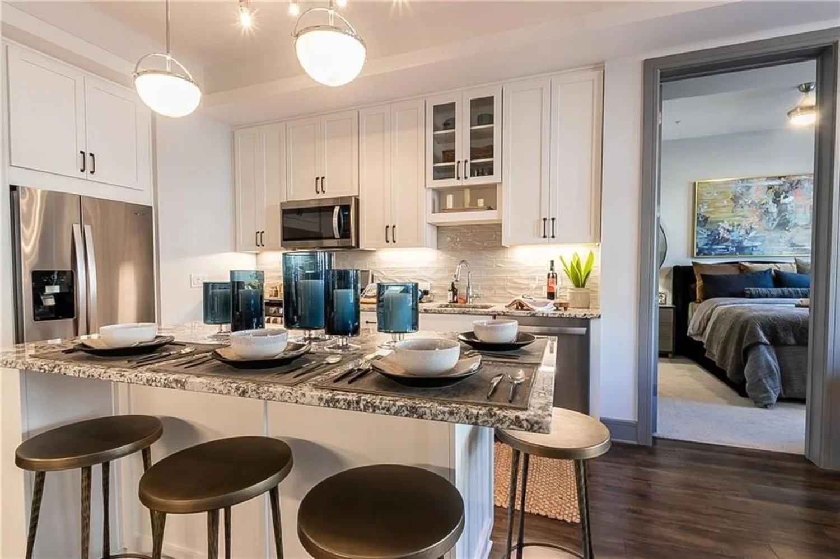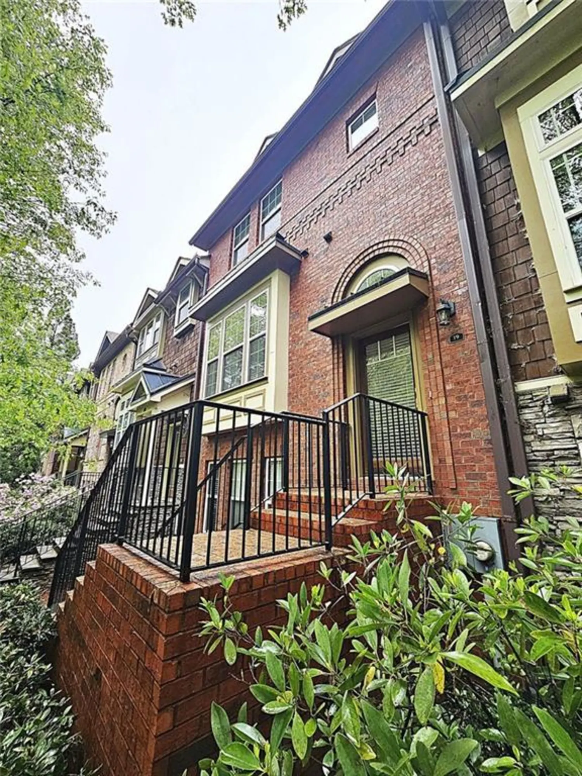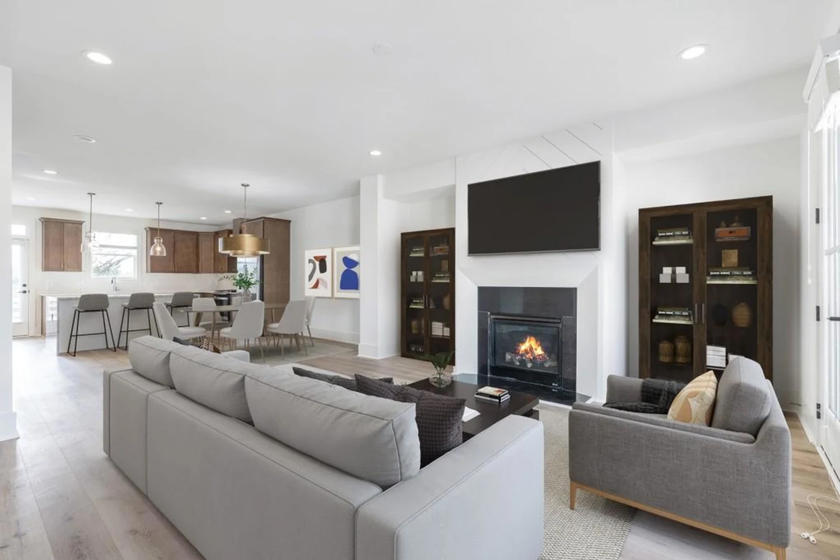419 the north chace 419Sandy Springs, GA 30328
419 the north chace 419Sandy Springs, GA 30328
Description
Experience the perfect blend of style, space, and unmatched convenience in this stunning 4-bedroom, 3-bathroom end-unit brick townhome in the sought-after Autumn Chase Condominiums. Designed with upscale professionals and modern families in mind, this beautifully maintained home offers refined living in one of Atlanta's most accessible and dynamic neighborhoods. From the moment you enter, you'll be impressed by the open-concept layout, featuring a beautifully renovated, eat-in kitchen complete with granite countertops, custom wood cabinetry, a sleek stone backsplash, and high-end stainless steel appliances-including a rare separate full-sized refrigerator and freezer. Entertain in the elegant dining room or unwind by the cozy fireplace in the spacious great room. The versatile main-level bedroom, accompanied by an adjacent full bath, is ideal for guests or a home office. Upstairs, the expansive primary suite serves as a private retreat, complete with abundant storage, while the two oversized secondary bedrooms provide comfort and flexibility. Enjoy recent upgrades including modernized baths, freshly painted interiors, brand-new carpet in all bedrooms, and gleaming hardwood floors throughout the main level. Step outside through French doors to a private, enclosed courtyard patio-perfect for quiet mornings or lively evenings with friends. Additional perks include an attached two-car garage, washer and dryer, and access to a serene community pool. Families will appreciate the top-rated public school options, including High Point Elementary and Riverwood International Charter School, as well as prestigious nearby private schools. With effortless access to GA 400, I-285, and a MARTA station just a half-mile away, commuting to downtown Atlanta or Hartsfield-Jackson Airport is a breeze. You'll also be just minutes from Perimeter Mall, Northside Hospital, Scottish Rite, Emory Saint Joseph's Hospital, and the best shopping, dining, and entertainment in Sandy Springs and Dunwoody! Whether you're commuting to the city or working from home, this move-in-ready townhome is the ideal choice for tenants seeking comfort, convenience, and connectivity. Move-in Ready, Easy to tour, and fast approvals. Local professional property management.
Property Details for 419 The North Chace 419
- Subdivision ComplexAutumn Chace
- Architectural StyleTownhouse, Traditional
- ExteriorCourtyard, Private Entrance, Private Yard
- Num Of Garage Spaces2
- Num Of Parking Spaces2
- Parking FeaturesGarage, Garage Door Opener
- Property AttachedNo
- Waterfront FeaturesNone
LISTING UPDATED:
- StatusActive
- MLS #7554602
- Days on Site44
- MLS TypeResidential Lease
- Year Built1979
- Lot Size0.05 Acres
- CountryFulton - GA
Location
Listing Courtesy of RE/MAX Town and Country - BRUCE AILION
LISTING UPDATED:
- StatusActive
- MLS #7554602
- Days on Site44
- MLS TypeResidential Lease
- Year Built1979
- Lot Size0.05 Acres
- CountryFulton - GA
Building Information for 419 The North Chace 419
- StoriesThree Or More
- Year Built1979
- Lot Size0.0500 Acres
Payment Calculator
Term
Interest
Home Price
Down Payment
The Payment Calculator is for illustrative purposes only. Read More
Property Information for 419 The North Chace 419
Summary
Location and General Information
- Community Features: Homeowners Assoc, Near Schools, Near Shopping, Pool
- Directions: Barfield to Autumn Chace, immediate right and 419 is on the right.
- View: Trees/Woods
- Coordinates: 33.926955,-84.360807
School Information
- Elementary School: High Point
- Middle School: Ridgeview Charter
- High School: Riverwood International Charter
Taxes and HOA Information
- Parcel Number: 17 003600060071
Virtual Tour
Parking
- Open Parking: No
Interior and Exterior Features
Interior Features
- Cooling: Ceiling Fan(s), Central Air, Electric
- Heating: Central, Forced Air, Natural Gas
- Appliances: Dishwasher, Disposal, Dryer, Gas Water Heater, Microwave, Refrigerator, Washer
- Basement: None
- Fireplace Features: Family Room, Gas Log, Gas Starter
- Flooring: Carpet, Ceramic Tile, Hardwood, Laminate
- Interior Features: Bookcases, Double Vanity, High Speed Internet, His and Hers Closets, Walk-In Closet(s)
- Levels/Stories: Three Or More
- Other Equipment: None
- Window Features: Window Treatments
- Kitchen Features: Breakfast Bar, Eat-in Kitchen, Pantry, Solid Surface Counters
- Master Bathroom Features: Double Vanity, Shower Only
- Main Bedrooms: 1
- Bathrooms Total Integer: 3
- Main Full Baths: 1
- Bathrooms Total Decimal: 3
Exterior Features
- Accessibility Features: None
- Construction Materials: Block, Brick 4 Sides
- Fencing: Back Yard, Fenced, Wood
- Patio And Porch Features: Patio
- Pool Features: None
- Road Surface Type: Asphalt
- Roof Type: Composition
- Security Features: Carbon Monoxide Detector(s), Fire Alarm, Smoke Detector(s)
- Spa Features: None
- Laundry Features: In Hall, Laundry Closet
- Pool Private: No
- Road Frontage Type: City Street
- Other Structures: None
Property
Utilities
- Utilities: Cable Available, Electricity Available, Natural Gas Available, Phone Available, Sewer Available, Water Available
Property and Assessments
- Home Warranty: No
Green Features
Lot Information
- Above Grade Finished Area: 2416
- Common Walls: End Unit, No One Above, No One Below
- Lot Features: Level, Private, Other
- Waterfront Footage: None
Multi Family
- # Of Units In Community: 419
Rental
Rent Information
- Land Lease: No
- Occupant Types: Vacant
Public Records for 419 The North Chace 419
Home Facts
- Beds4
- Baths3
- Total Finished SqFt2,416 SqFt
- Above Grade Finished2,416 SqFt
- StoriesThree Or More
- Lot Size0.0500 Acres
- StyleTownhouse
- Year Built1979
- APN17 003600060071
- CountyFulton - GA
- Fireplaces1




