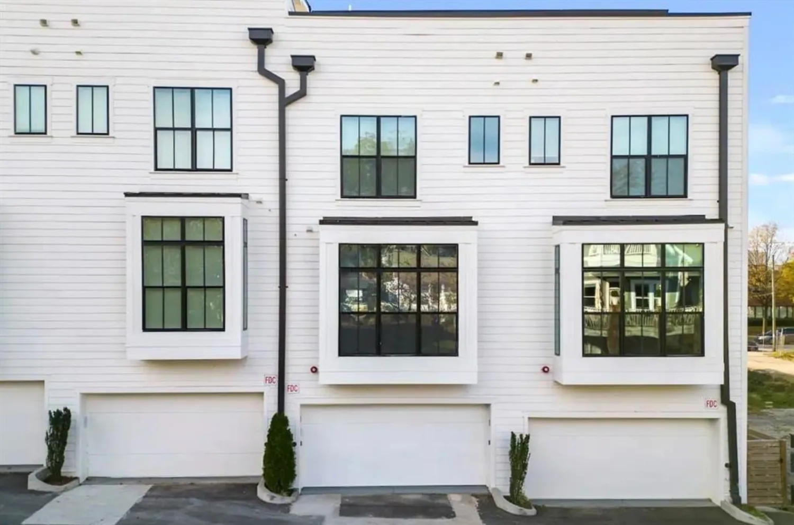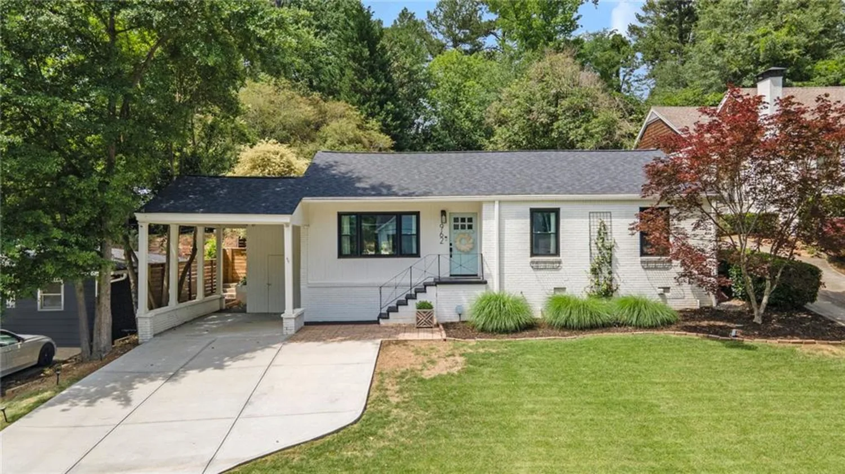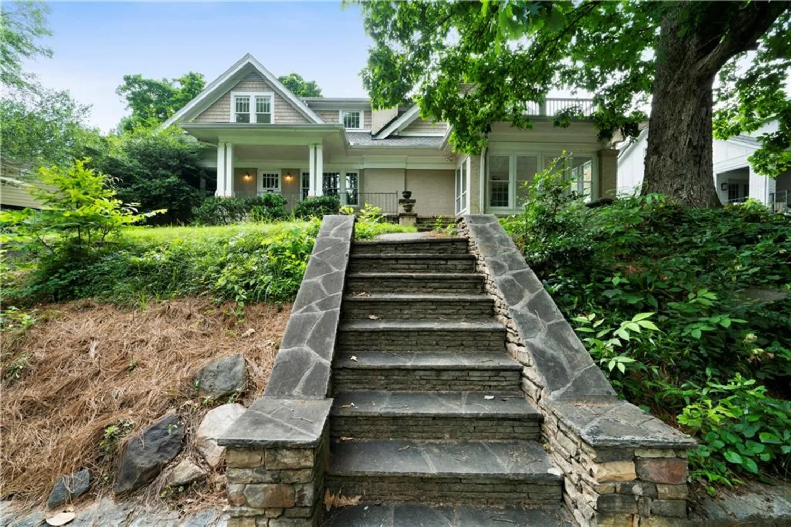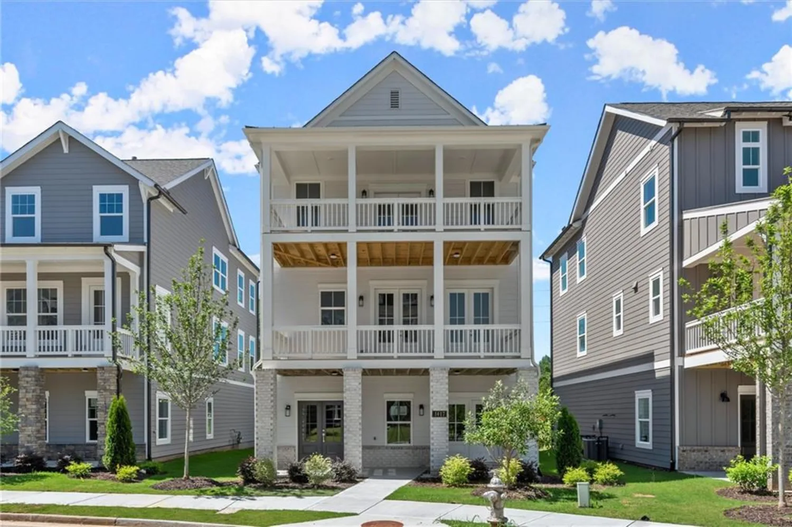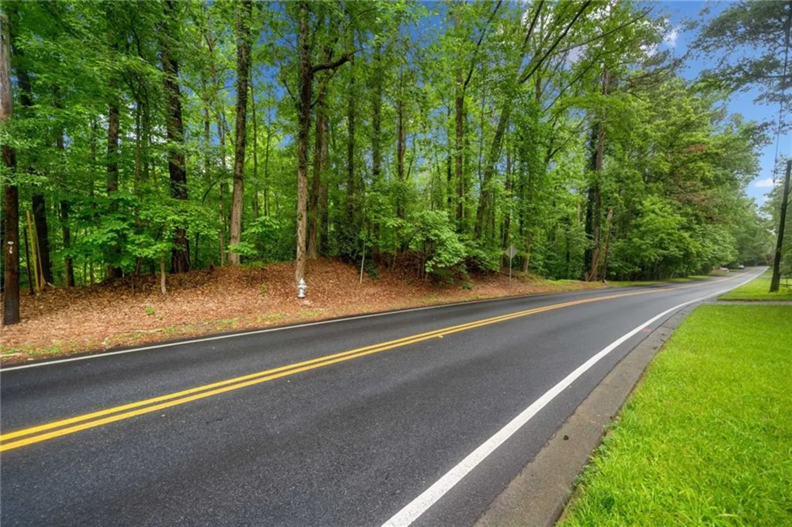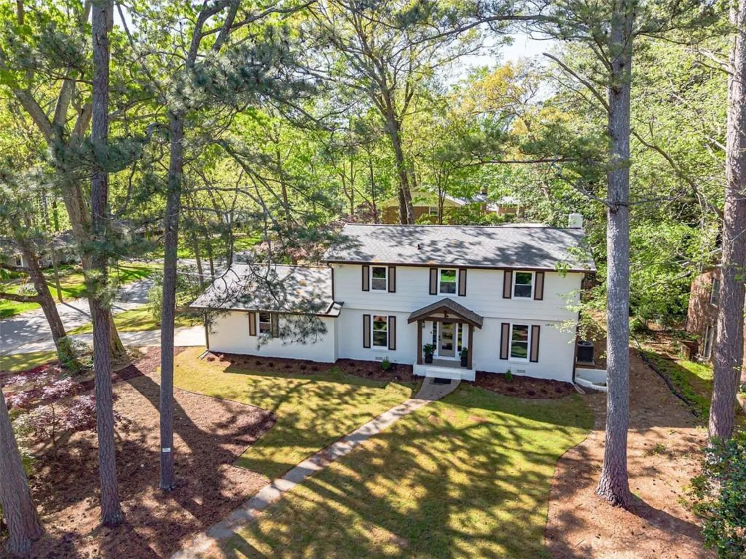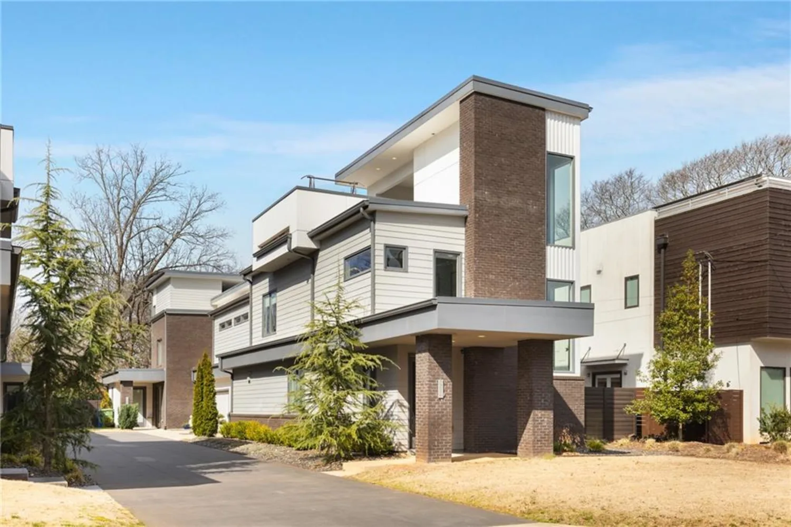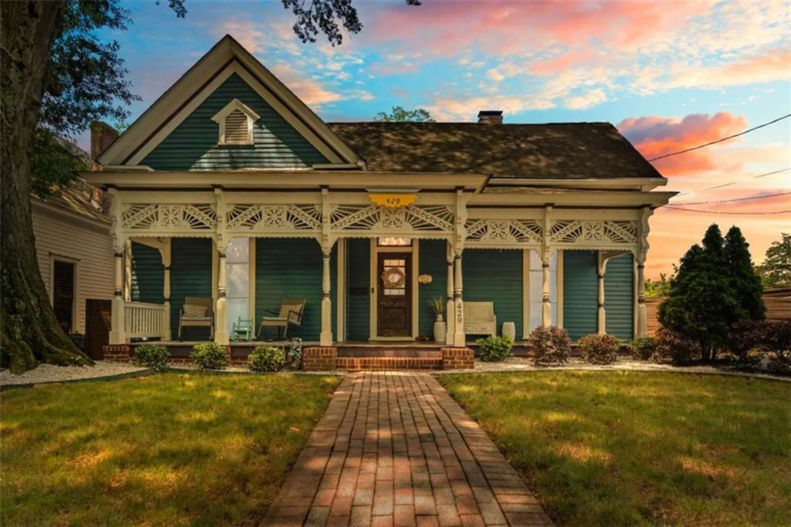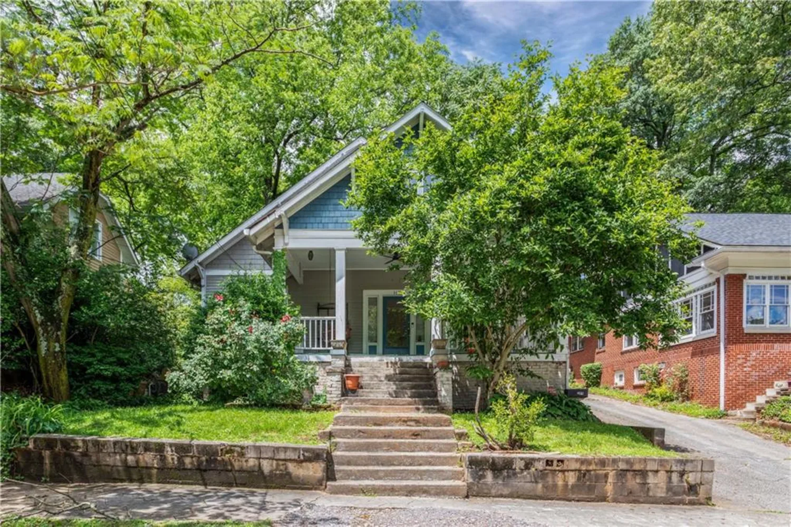2660 peachtree road 6aAtlanta, GA 30305
2660 peachtree road 6aAtlanta, GA 30305
Description
Designer renovated Park Place home overlooking the treetops and the beautifully landscaped park which was part of the $15 million renovation to the building completed April, 2025. Park Place, which has always been the premier High Rise in Atlanta, is a must see now! This home, with over 2400 square feet, has expansive rooms including two bedrooms, two baths, living/dining, breakfast room with seating for six, charming den/library with custom fireplace, bookcases, and cabinetry. Each room has balcony, one overlooking the park has brick flooring and balcony off the bedrooms has upgraded Astro turf and room for container gardening with lots of morning sun. Tremendous storage with abundant cabinetry, walk in closets and storage room on same floor. The timeless renovation includes walnut stained floors, antique French chandeliers, custom silk Scalamandre draperies, Roman shades, shutters, marble countertops, brass fixtures, upscale appliances, Shaw sink, and original Saltillo tile. If you love traditional elegance, this is the unit for you. Quality molding, cabinetry and bookcases add to the charm. Park Place, in the heart of Buckhead, offers a pool, fitness center, garage, park with seating and grilling stations, guest parking, frequent social gatherings to meet neighbors, valet service for residents (included) and guests, individual storage unit, party area, manicured landscaping and the most professional, cordial 24 hour concierge, who make living in the building a pleasure. Antique Persian rugs matching draperies are negotiable.
Property Details for 2660 Peachtree Road 6A
- Subdivision ComplexPark Place on Peachtree
- Architectural StyleHigh Rise (6 or more stories)
- ExteriorBalcony, Private Entrance
- Num Of Garage Spaces2
- Num Of Parking Spaces2
- Parking FeaturesAssigned, Garage
- Property AttachedYes
- Waterfront FeaturesNone
LISTING UPDATED:
- StatusActive
- MLS #7585254
- Days on Site0
- Taxes$12,899 / year
- HOA Fees$1,567 / month
- MLS TypeResidential
- Year Built1987
- CountryFulton - GA
LISTING UPDATED:
- StatusActive
- MLS #7585254
- Days on Site0
- Taxes$12,899 / year
- HOA Fees$1,567 / month
- MLS TypeResidential
- Year Built1987
- CountryFulton - GA
Building Information for 2660 Peachtree Road 6A
- StoriesOne
- Year Built1987
- Lot Size0.0600 Acres
Payment Calculator
Term
Interest
Home Price
Down Payment
The Payment Calculator is for illustrative purposes only. Read More
Property Information for 2660 Peachtree Road 6A
Summary
Location and General Information
- Community Features: Business Center, Catering Kitchen, Dog Park, Fitness Center, Guest Suite, Homeowners Assoc, Meeting Room, Near Schools, Near Shopping, Park, Pool, Sauna
- Directions: Located on Peachtree Rd. between Lindbergh and W Wesley.
- View: City, Trees/Woods
- Coordinates: 33.827469,-84.388167
School Information
- Elementary School: E. Rivers
- Middle School: Willis A. Sutton
- High School: North Atlanta
Taxes and HOA Information
- Tax Year: 2024
- Tax Legal Description: n/a
- Tax Lot: 112
Virtual Tour
- Virtual Tour Link PP: https://www.propertypanorama.com/2660-Peachtree-Road-Unit-6a-Atlanta-GA-30305/unbranded
Parking
- Open Parking: No
Interior and Exterior Features
Interior Features
- Cooling: Central Air
- Heating: Central, Electric
- Appliances: Dishwasher, Disposal, Electric Cooktop, Electric Water Heater, Microwave, Refrigerator
- Basement: None
- Fireplace Features: Keeping Room
- Flooring: Ceramic Tile, Hardwood
- Interior Features: Beamed Ceilings, Bookcases, Double Vanity, Entrance Foyer, High Ceilings 9 ft Main, High Speed Internet, Walk-In Closet(s)
- Levels/Stories: One
- Other Equipment: None
- Window Features: Insulated Windows
- Kitchen Features: Breakfast Room, Cabinets Other, Eat-in Kitchen, Other Surface Counters, Pantry
- Master Bathroom Features: Double Vanity, Separate Tub/Shower, Soaking Tub
- Foundation: Concrete Perimeter
- Main Bedrooms: 2
- Bathrooms Total Integer: 2
- Main Full Baths: 2
- Bathrooms Total Decimal: 2
Exterior Features
- Accessibility Features: None
- Construction Materials: Concrete
- Fencing: None
- Horse Amenities: None
- Patio And Porch Features: None
- Pool Features: None
- Road Surface Type: Asphalt, Paved
- Roof Type: Other
- Security Features: Key Card Entry, Security Guard, Security Lights, Smoke Detector(s)
- Spa Features: Community
- Laundry Features: Laundry Room, Main Level
- Pool Private: No
- Road Frontage Type: City Street
- Other Structures: None
Property
Utilities
- Sewer: Public Sewer
- Utilities: Cable Available, Electricity Available, Sewer Available, Underground Utilities, Water Available
- Water Source: Public
- Electric: Other
Property and Assessments
- Home Warranty: No
- Property Condition: Resale
Green Features
- Green Energy Efficient: None
- Green Energy Generation: Water
Lot Information
- Above Grade Finished Area: 2403
- Common Walls: 2+ Common Walls
- Lot Features: Landscaped, Level, Private
- Waterfront Footage: None
Multi Family
- # Of Units In Community: 6A
Rental
Rent Information
- Land Lease: No
- Occupant Types: Owner
Public Records for 2660 Peachtree Road 6A
Tax Record
- 2024$12,899.00 ($1,074.92 / month)
Home Facts
- Beds2
- Baths2
- Total Finished SqFt2,403 SqFt
- Above Grade Finished2,403 SqFt
- StoriesOne
- Lot Size0.0600 Acres
- StyleCondominium
- Year Built1987
- CountyFulton - GA
- Fireplaces1




