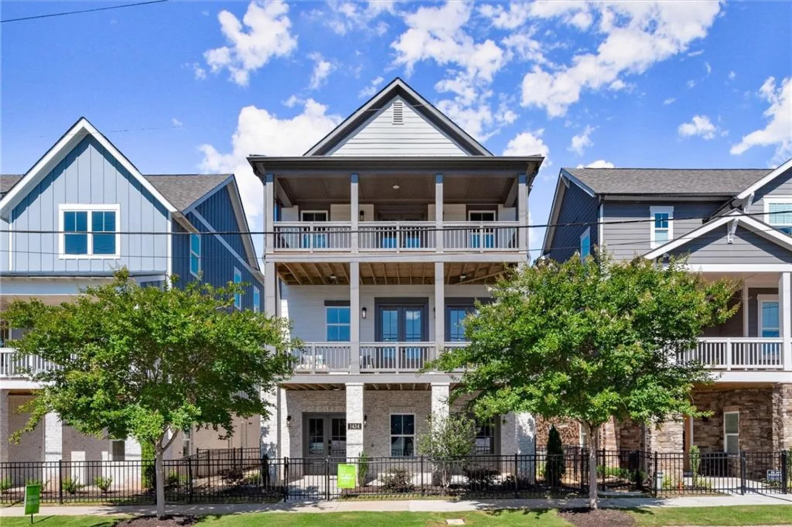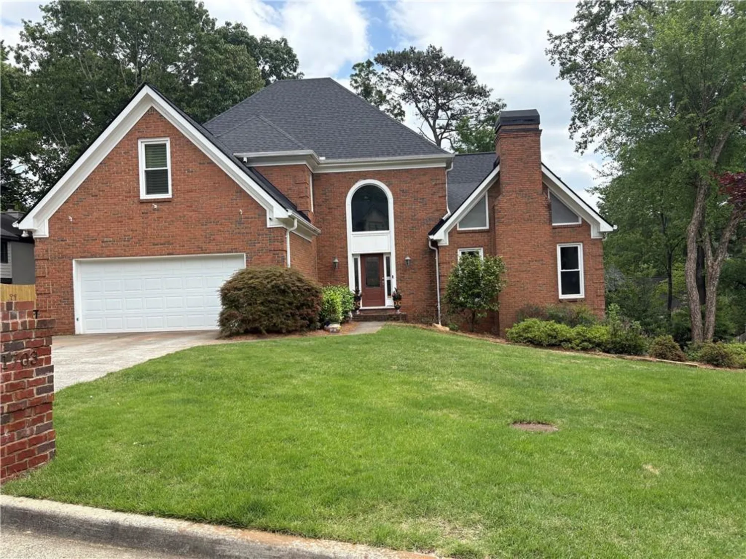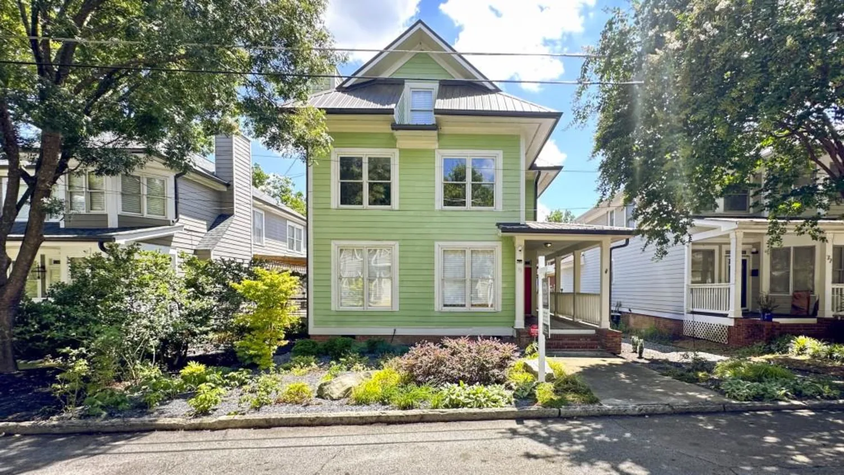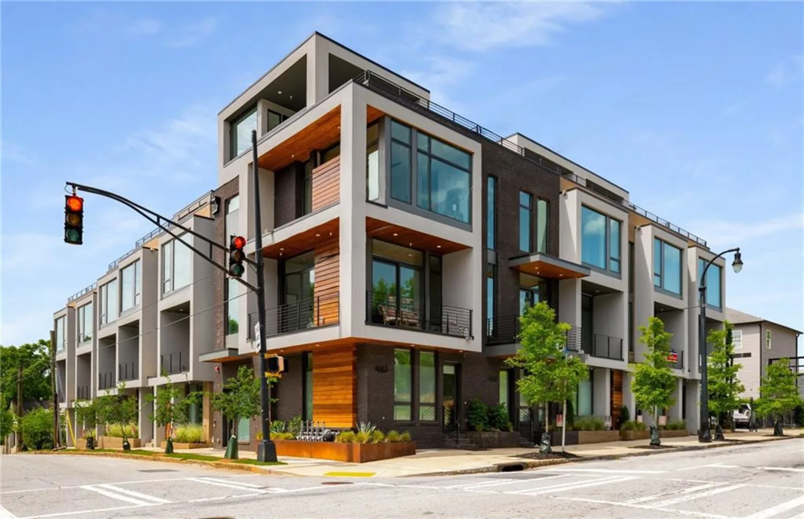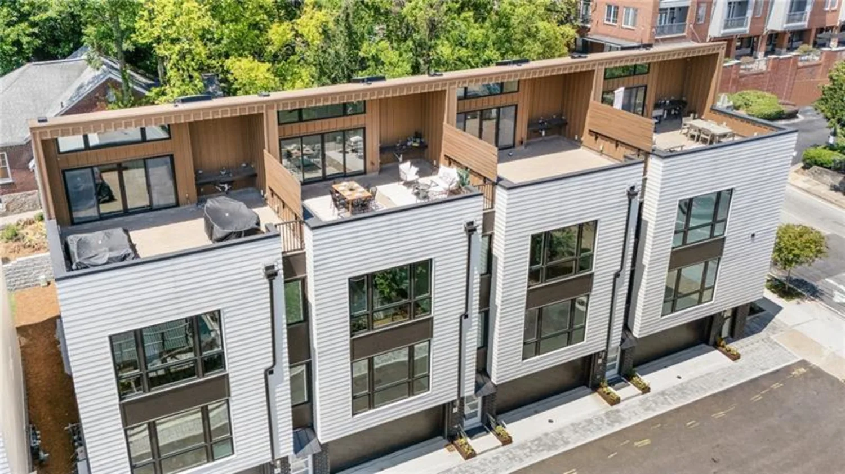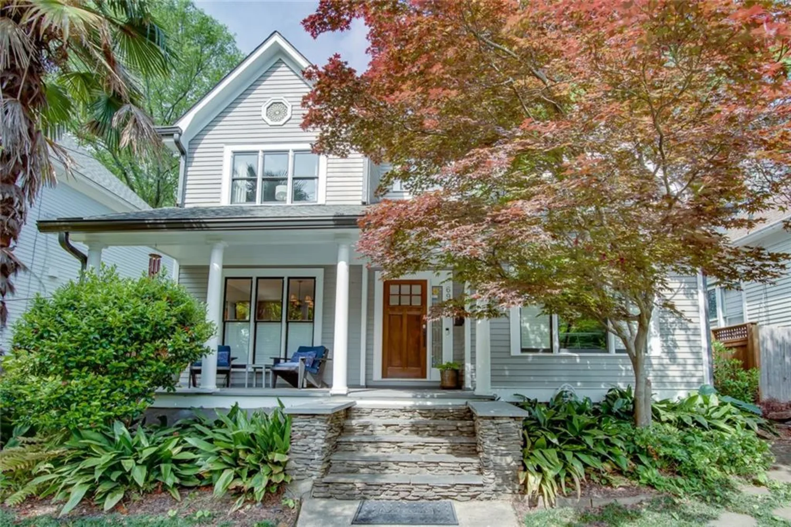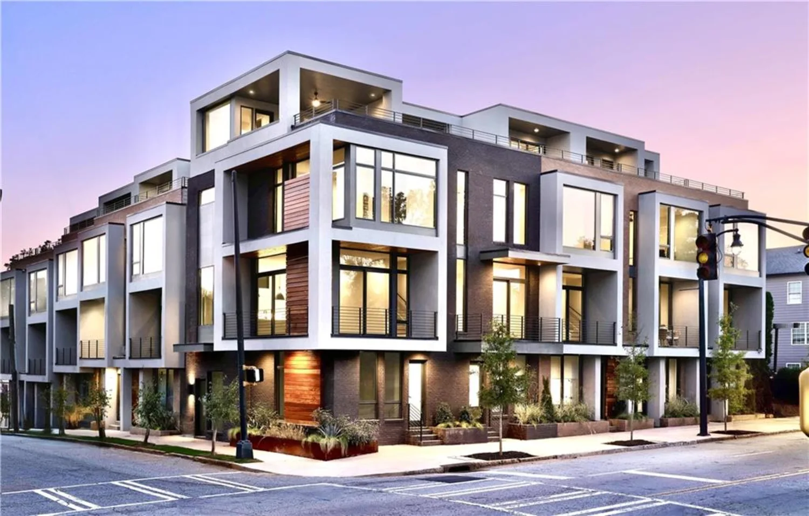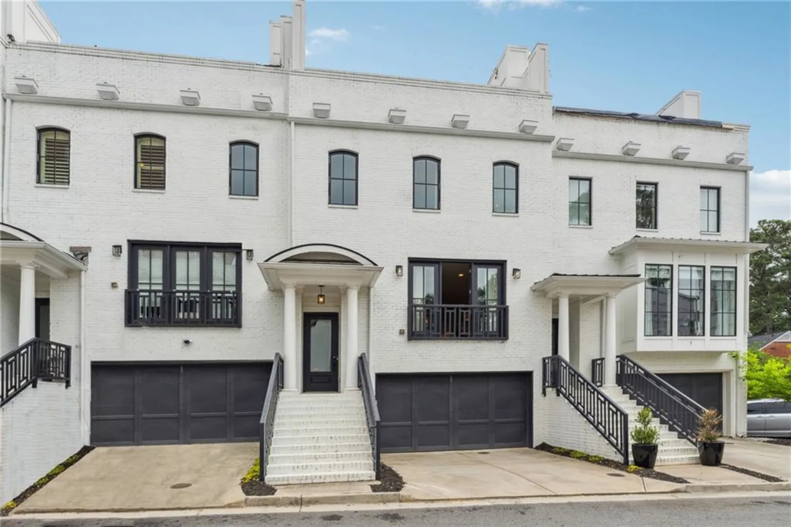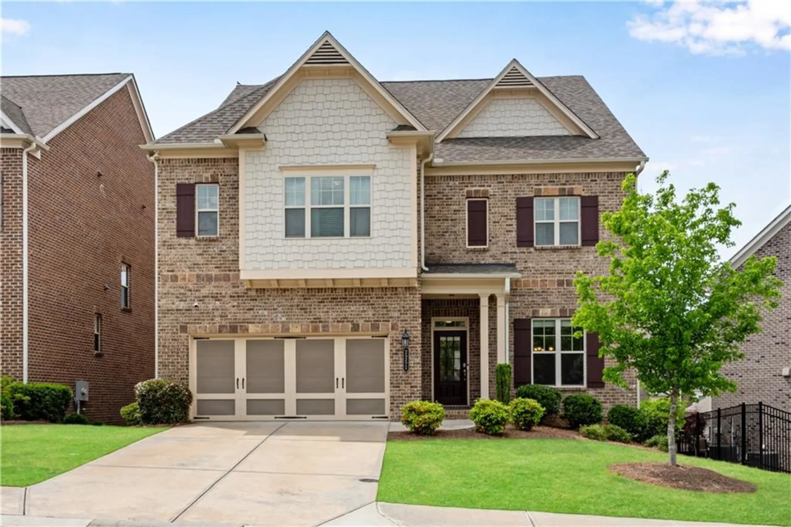205 wilbur avenue se aAtlanta, GA 30316
205 wilbur avenue se aAtlanta, GA 30316
Description
Experience the ultimate Beltline lifestyle in the heart of popular Reynoldstown, this boutique enclave of four city homes were designed for seamless indoor and outdoor living. Only attached at the rear garage, 205-A Wilbur lives like a single family home with four bedrooms, an open floor plan, multiple living and dining areas, amazing natural light, sleek finishes and hardwood floors throughout. The spacious kitchen features stainless steel appliances, a large waterfall island and separate dining area, open to the fireside living room, making it perfect for entertaining. The spacious primary suite features a walk-in closet and sleek bathroom with double vanities, separate toilet and tiled/glass shower. Three additional bedrooms and a full bath, a separate laundry room and extra storage space complete the second level, allowing plenty of room for family, guests or home office needs! Last but not least, the outdoor living and entertaining spaces make this home even more unique! At the top, enjoy a covered roof terrace with a fireplace, plus a sunny area for your green thumb, a private oasis for relaxation or hosting under the stars! The living level opens to a private, fenced side yard and patio for grilling and entertaining! Additional owner upgrades include custom blinds and energy-efficient solar panels! A two car, attached garage next to the kitchen adds further convenience to this Beltline gem, but who needs a car? Step outside and immerse yourself in one of the most vibrant neighborhoods in Atlanta! Walk to top-rated dining, coffee shops, retail, neighborhood parks, the grocery store, even a movie theater! Surrounded by Madison Yards, Atlanta Dairies and other beloved intown Atlanta neighborhoods, including Cabbagetown, Glenwood Park, Ormewood Park, Grant Park, East Atlanta Village, Inman Park and more, this is more than a home, it's a lifestyle!
Property Details for 205 Wilbur Avenue SE A
- Subdivision ComplexReynoldstown
- Architectural StyleContemporary, Modern
- ExteriorCourtyard, Gas Grill, Lighting, Private Entrance, Private Yard
- Num Of Garage Spaces2
- Parking FeaturesAttached, Garage, Garage Door Opener, Garage Faces Side, Kitchen Level, Level Driveway, On Street
- Property AttachedYes
- Waterfront FeaturesNone
LISTING UPDATED:
- StatusActive
- MLS #7564816
- Days on Site85
- Taxes$11,434 / year
- HOA Fees$150 / month
- MLS TypeResidential
- Year Built2018
- Lot Size0.09 Acres
- CountryFulton - GA
LISTING UPDATED:
- StatusActive
- MLS #7564816
- Days on Site85
- Taxes$11,434 / year
- HOA Fees$150 / month
- MLS TypeResidential
- Year Built2018
- Lot Size0.09 Acres
- CountryFulton - GA
Building Information for 205 Wilbur Avenue SE A
- StoriesThree Or More
- Year Built2018
- Lot Size0.0934 Acres
Payment Calculator
Term
Interest
Home Price
Down Payment
The Payment Calculator is for illustrative purposes only. Read More
Property Information for 205 Wilbur Avenue SE A
Summary
Location and General Information
- Community Features: Dog Park, Near Beltline, Near Public Transport, Near Schools, Near Shopping, Near Trails/Greenway, Park, Restaurant
- Directions: On Wilbur, between Memorial Drive and Flat Shoals Avenue, in Reynoldstown, across from Con Leche Coffee.
- View: Other
- Coordinates: 33.748349,-84.353297
School Information
- Elementary School: Burgess-Peterson
- Middle School: Martin L. King Jr.
- High School: Maynard Jackson
Taxes and HOA Information
- Parcel Number: 14 001300101432
- Tax Year: 2024
- Association Fee Includes: Maintenance Grounds
- Tax Legal Description: LOT 205A
- Tax Lot: 205A
Virtual Tour
Parking
- Open Parking: Yes
Interior and Exterior Features
Interior Features
- Cooling: Ceiling Fan(s), Central Air, Electric
- Heating: Central, Natural Gas
- Appliances: Dishwasher, Disposal, Dryer, Gas Range, Microwave, Refrigerator, Washer
- Basement: None
- Fireplace Features: Family Room, Gas Log, Outside
- Flooring: Hardwood, Tile
- Interior Features: Double Vanity, Entrance Foyer, High Ceilings 9 ft Lower, High Ceilings 9 ft Main, High Ceilings 9 ft Upper, High Speed Internet, Recessed Lighting, Walk-In Closet(s)
- Levels/Stories: Three Or More
- Other Equipment: None
- Window Features: Double Pane Windows, Window Treatments
- Kitchen Features: Cabinets White, Eat-in Kitchen, Kitchen Island, Pantry, Stone Counters, View to Family Room
- Master Bathroom Features: Double Vanity, Shower Only
- Foundation: Slab
- Total Half Baths: 2
- Bathrooms Total Integer: 4
- Bathrooms Total Decimal: 3
Exterior Features
- Accessibility Features: None
- Construction Materials: Brick, Cement Siding, Lap Siding
- Fencing: Fenced, Privacy, Wood
- Horse Amenities: None
- Patio And Porch Features: Covered, Front Porch, Patio, Rooftop
- Pool Features: None
- Road Surface Type: Asphalt
- Roof Type: Other
- Security Features: Secured Garage/Parking, Security Lights, Smoke Detector(s)
- Spa Features: None
- Laundry Features: Laundry Room, Upper Level
- Pool Private: No
- Road Frontage Type: City Street
- Other Structures: None
Property
Utilities
- Sewer: Public Sewer
- Utilities: Cable Available, Electricity Available, Natural Gas Available, Sewer Available, Water Available
- Water Source: Public
- Electric: Other
Property and Assessments
- Home Warranty: No
- Property Condition: Resale
Green Features
- Green Energy Efficient: Lighting, Roof, Thermostat
- Green Energy Generation: Solar
Lot Information
- Above Grade Finished Area: 2767
- Common Walls: 1 Common Wall, End Unit
- Lot Features: Front Yard, Landscaped, Level
- Waterfront Footage: None
Multi Family
- # Of Units In Community: A
Rental
Rent Information
- Land Lease: No
- Occupant Types: Owner
Public Records for 205 Wilbur Avenue SE A
Tax Record
- 2024$11,434.00 ($952.83 / month)
Home Facts
- Beds4
- Baths2
- Total Finished SqFt2,767 SqFt
- Above Grade Finished2,767 SqFt
- StoriesThree Or More
- Lot Size0.0934 Acres
- StyleTownhouse
- Year Built2018
- APN14 001300101432
- CountyFulton - GA
- Fireplaces2




