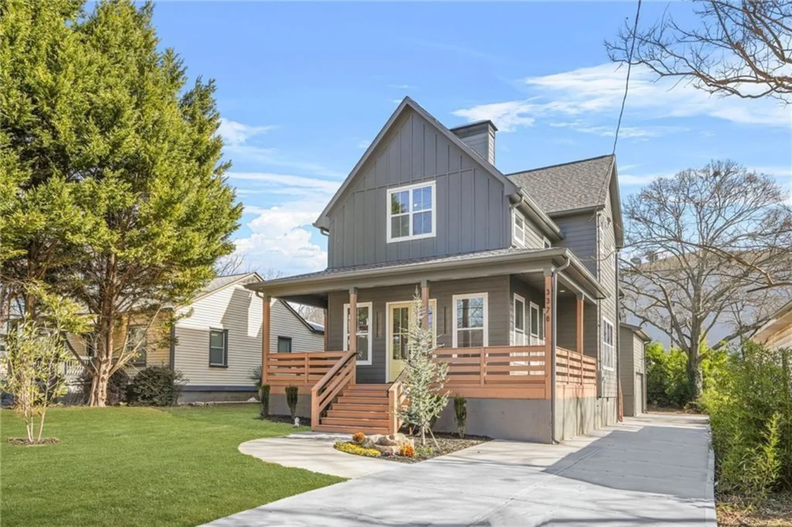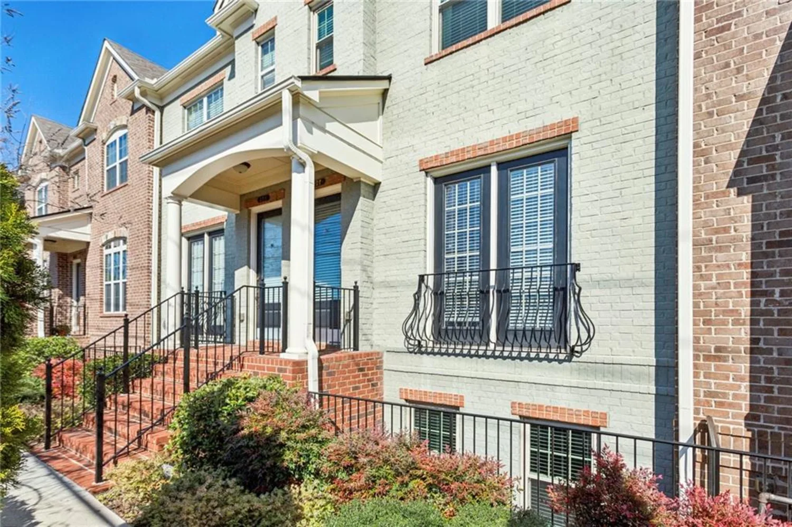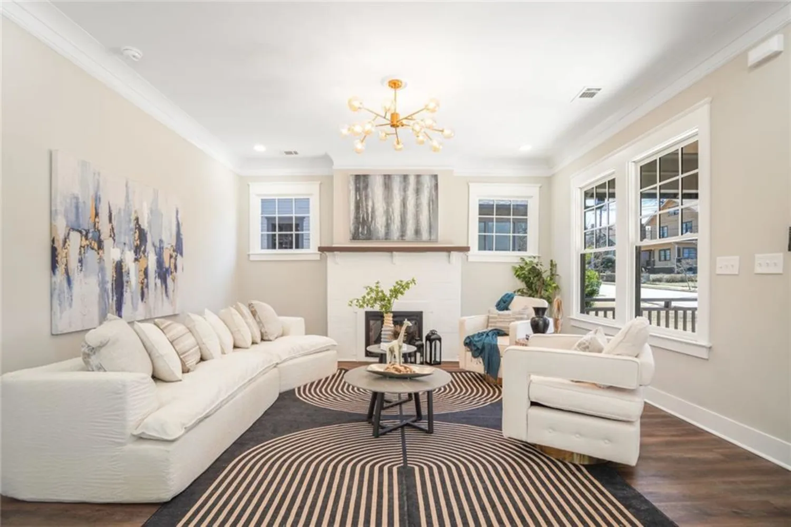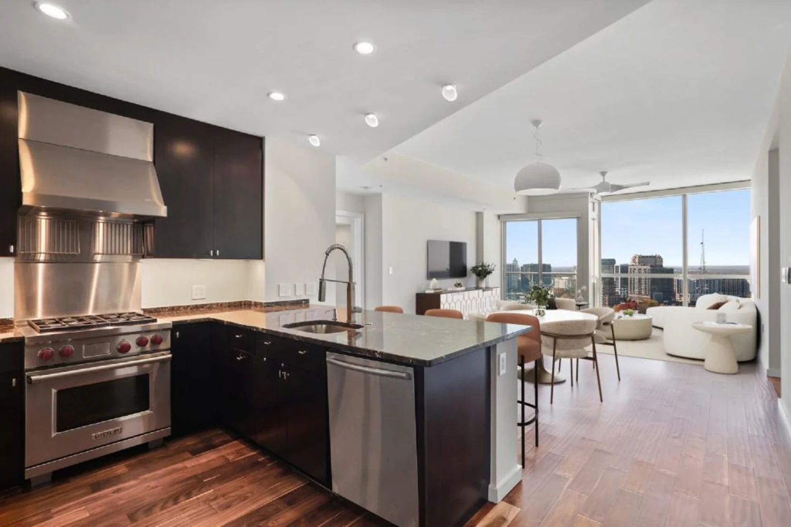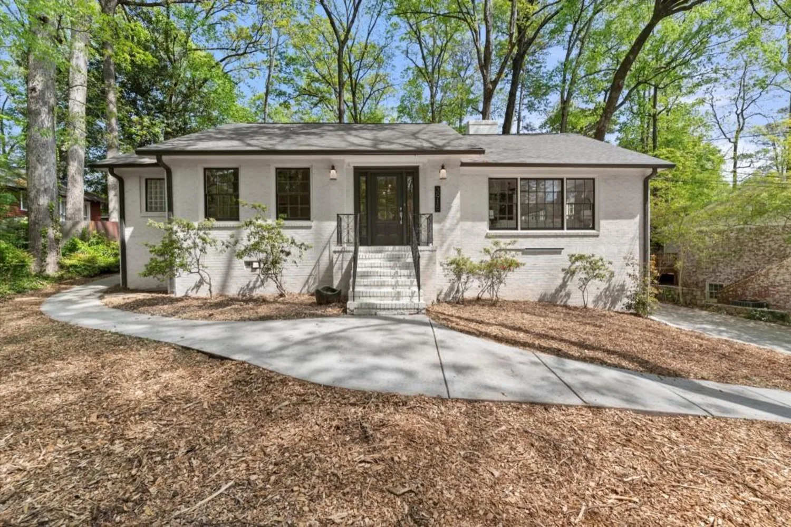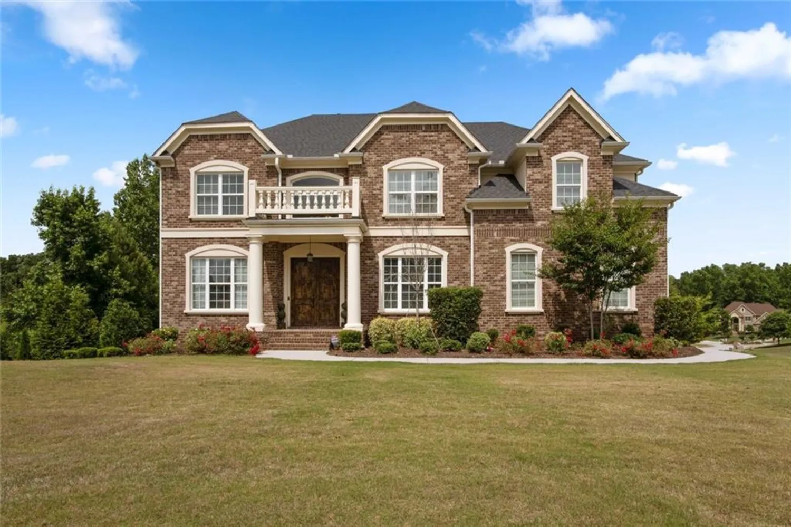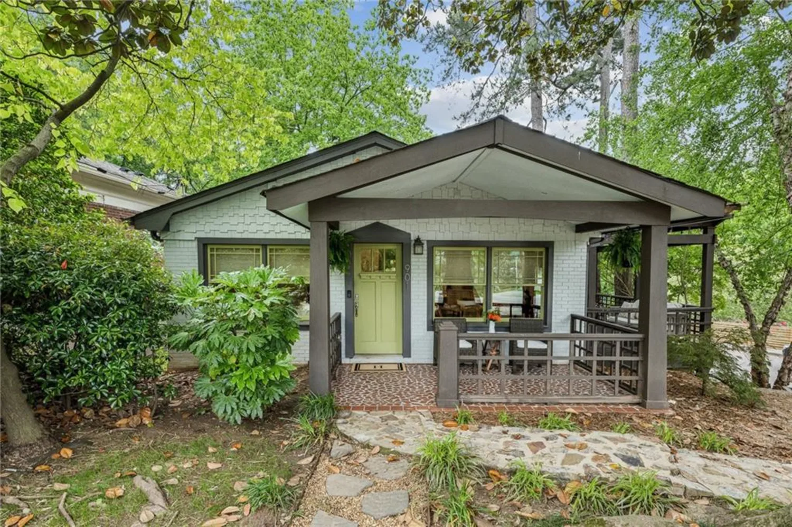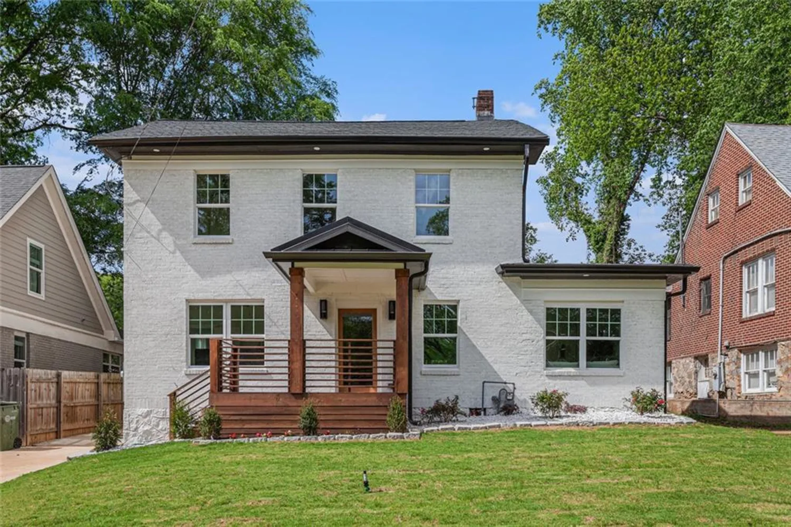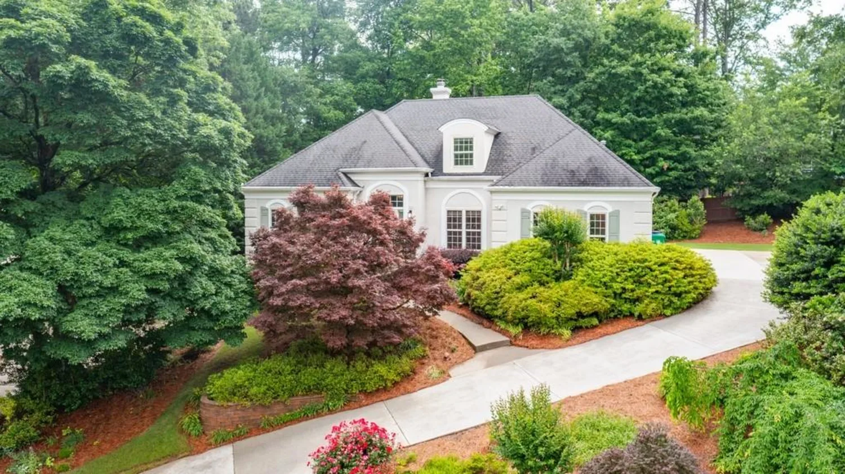4446 huntington circleAtlanta, GA 30338
4446 huntington circleAtlanta, GA 30338
Description
Simply Amazing! *Priced below appraisal!* This updated home will excite you w/ some of the latest home conveniences & gadgets. From the foyer, you will be wowed by the large open floor plan. The living room features a wood burning fireplace, custom designed accent wall, crown molding throughout, built in bookshelves & lots of recessed lights. Continue to the sunken & oversized SUNROOM which overlooks a serene & professionally landscaped backyard & new patio. This fenced & level yard is perfect for entertaining. The sunroom is complete with custom lighting, a bar w/ a quartz countertop & a built in wine fridge. Step into an eye-popping chef’s KITCHEN w/ lots of high end custom soft close cabinets, quartz countertops, top of the line Kucht stainless steel appliances, an oversized island w/ pop-up charging station, goose neck faucet, farm sink, over stove pot filler, vent hood & custom designed backsplash. Don’t miss the built-in trash can cabinet, roll out utensil holders & spice racks, & a lazy Susan. The separate breakfast area has a bay window, pantry, designated coffee/juice bar & floating shelves. Walk upstairs to 3 thoughtfully laid-out BEDROOMS. Each secondary bedroom features a unique themed ensuite bathroom. All include custom tile floors & shower surround w/ accent soap shelves & whisper quiet vent fans. The PRIMARY SUITE will delight you w/ its modern & carefully selected features. The bedroom overlooks the backyard & is tastefully decorated w/ a specially designed barn door & motion-activated lighting. The bathroom pops w/ spa like upgrades including custom floor to ceiling tile, whisper quiet vent fan which has a blue tooth enabled speaker, LED anti-fog & dimmable mirror & inviting soaking tub. The large shower is complete with designer floor to ceiling tile & soap niche, 2 shower heads & hand sprayers & designer double vanities. This home is new inside & out! Additional features include new roof, new windows, all new custom light fixtures & ceiling fans, new door hardware, hardwood flooring throughout & a new HVAC system. The home’s location shines with a short walk to popular BROOK PARK RUN, schools, and residents also have an option to join the DUNWOODY NORTH DRIVING CLUB, which offers swim & tennis. You don’t want to miss this one! *Seller will add 4th bedroom or office on main floor.*
Property Details for 4446 HUNTINGTON Circle
- Subdivision ComplexDunwoody North
- Architectural StyleTraditional
- ExteriorGarden, Lighting, Private Yard, Rain Gutters
- Num Of Garage Spaces2
- Num Of Parking Spaces2
- Parking FeaturesGarage Door Opener, Attached, Garage, Kitchen Level, Garage Faces Side
- Property AttachedNo
- Waterfront FeaturesNone
LISTING UPDATED:
- StatusWithdrawn
- MLS #7548234
- Days on Site47
- Taxes$996 / year
- MLS TypeResidential
- Year Built1967
- Lot Size0.30 Acres
- CountryDekalb - GA
LISTING UPDATED:
- StatusWithdrawn
- MLS #7548234
- Days on Site47
- Taxes$996 / year
- MLS TypeResidential
- Year Built1967
- Lot Size0.30 Acres
- CountryDekalb - GA




