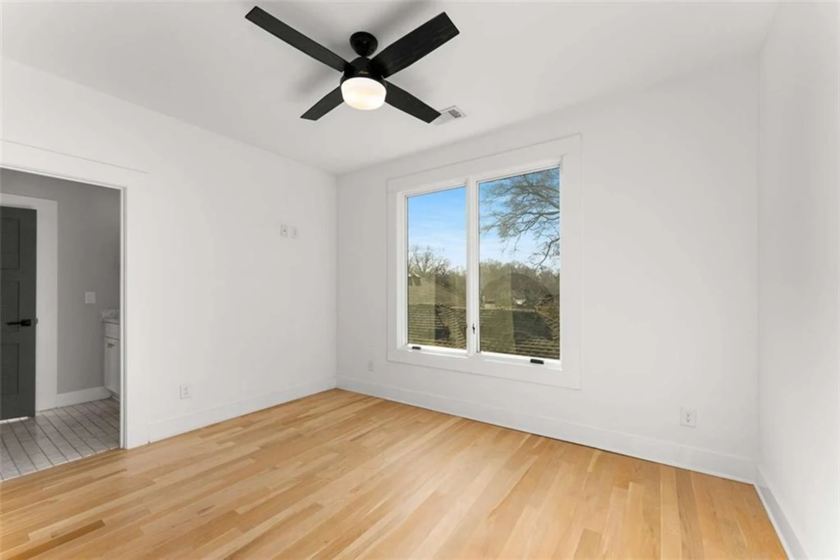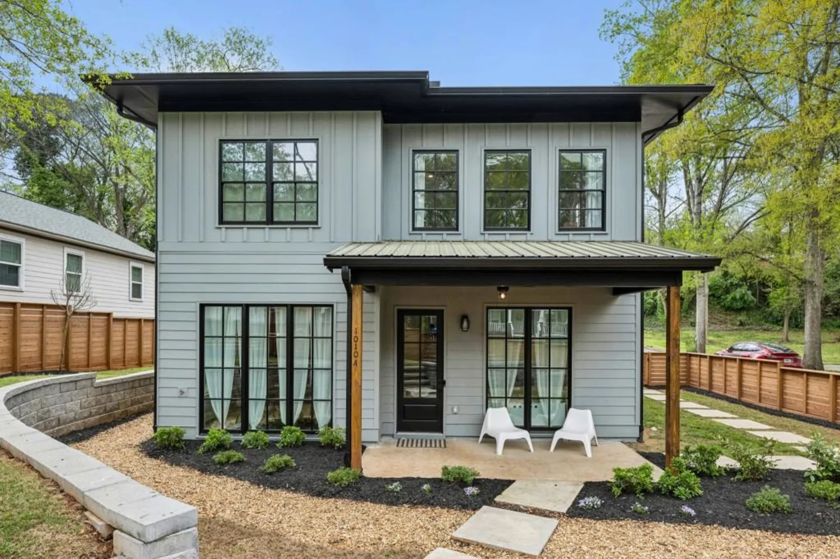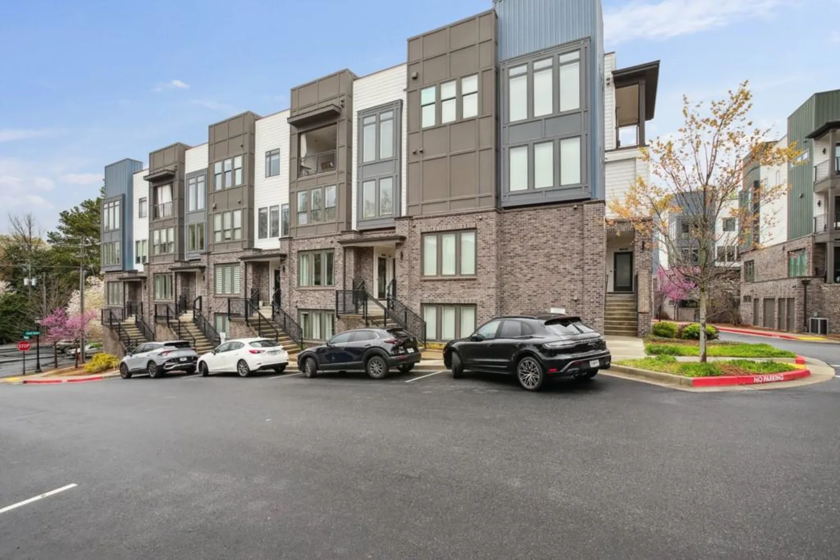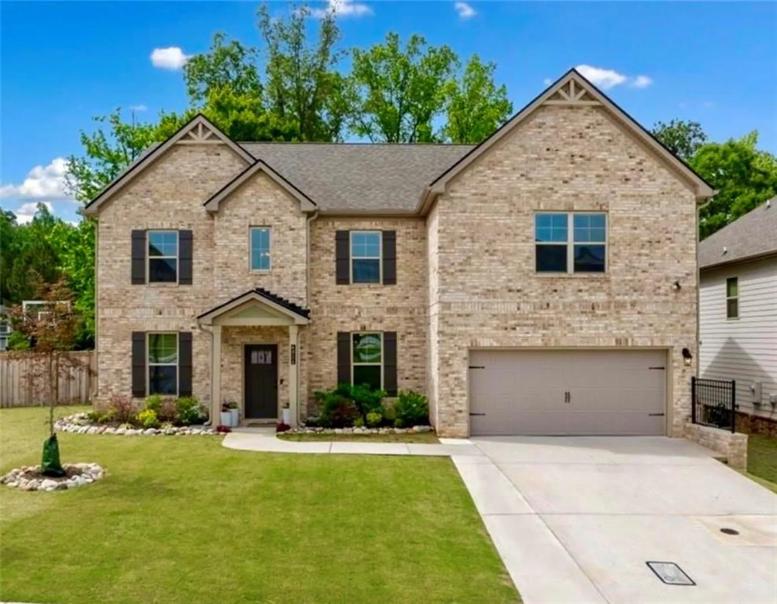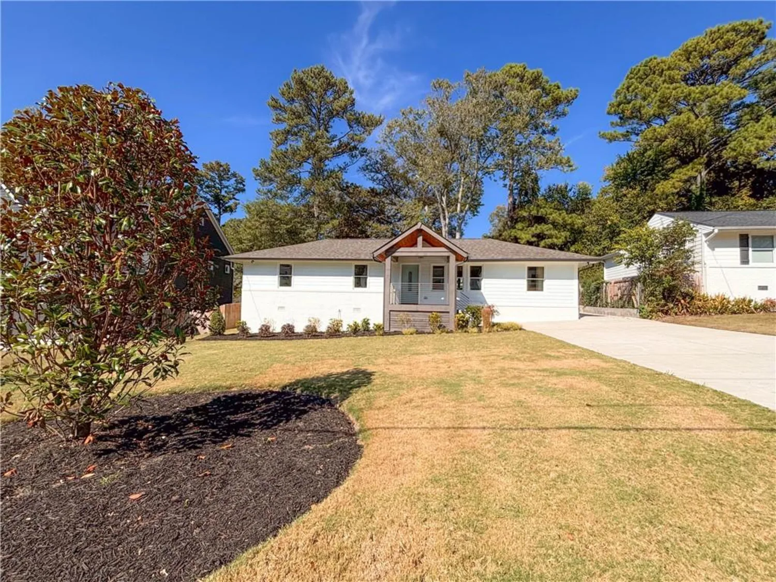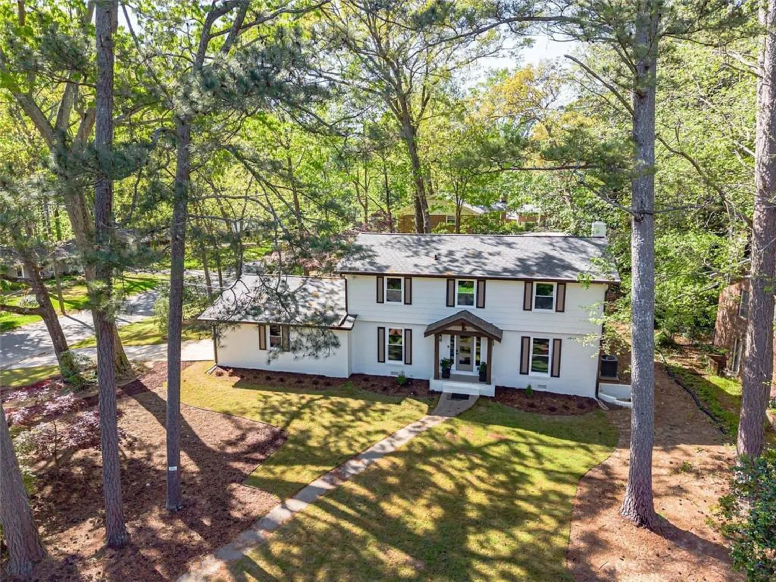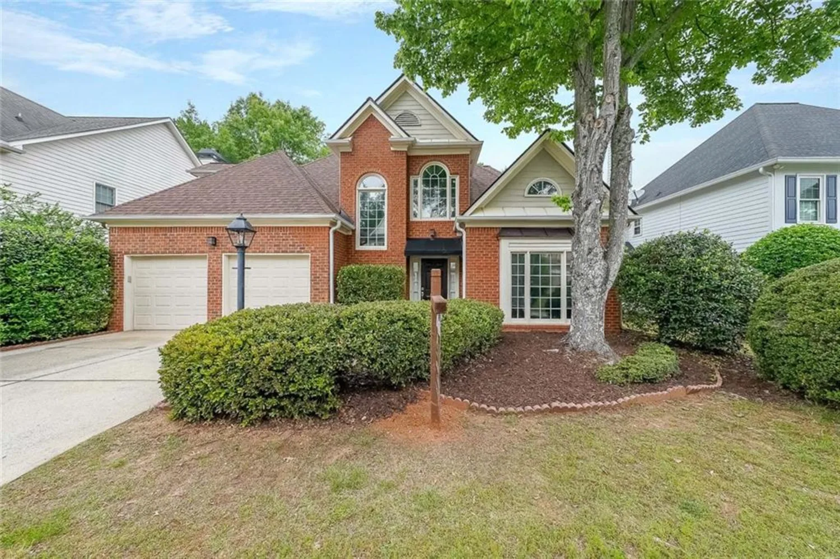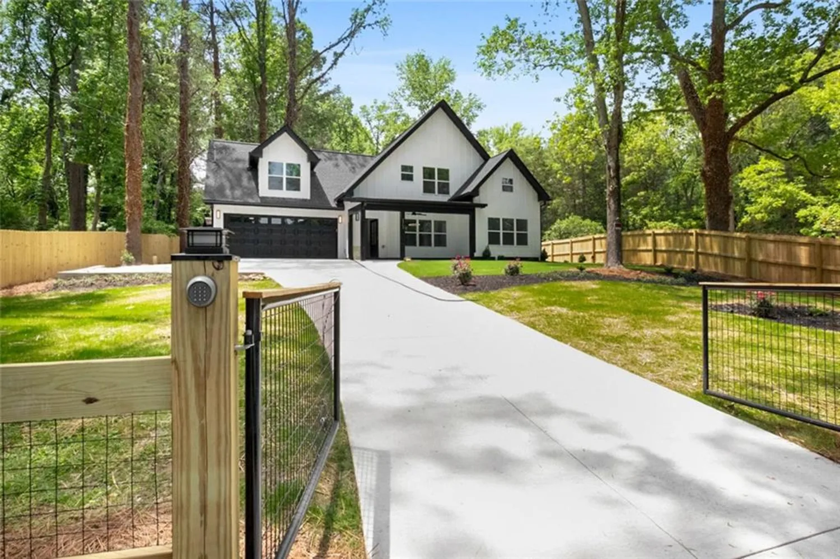2695 rangewood drive neAtlanta, GA 30345
2695 rangewood drive neAtlanta, GA 30345
Description
One level living in sought after community in move-in condition with high ceilings and an open floor plans! Welcome to your dream home in the perfect spot! Step inside to beautiful hardwood floors and two-story foyer + freshly painted interior, elegant molding and high ceilings! You'll love the spacious primary suite on the main floor, featuring soaring 10-foot ceilings and a nice upgraded bathroom with a luxurious shower and double vanity. The kitchen features a island and opens to the large deck! Enjoy peace and privacy in the walkout level backyard — perfect for relaxing or entertaining! Upstairs offers 3 large bedrooms with a shared bathroom. The basement is already framed out and has endless opportunities to make it your own. Enjoy the nearby Leslie Beach Club with swim, tennis, and ALTA teams, or take a quick drive to Buckhead for the best of Atlanta’s nightlife.
Property Details for 2695 Rangewood Drive NE
- Subdivision ComplexCherbourg
- Architectural StyleRanch, Traditional
- ExteriorGarden
- Num Of Garage Spaces2
- Parking FeaturesGarage, Garage Faces Side, Kitchen Level
- Property AttachedNo
- Waterfront FeaturesNone
LISTING UPDATED:
- StatusActive
- MLS #7578965
- Days on Site1
- Taxes$6,262 / year
- MLS TypeResidential
- Year Built1987
- Lot Size0.38 Acres
- CountryDekalb - GA
LISTING UPDATED:
- StatusActive
- MLS #7578965
- Days on Site1
- Taxes$6,262 / year
- MLS TypeResidential
- Year Built1987
- Lot Size0.38 Acres
- CountryDekalb - GA
Building Information for 2695 Rangewood Drive NE
- StoriesOne and One Half
- Year Built1987
- Lot Size0.3800 Acres
Payment Calculator
Term
Interest
Home Price
Down Payment
The Payment Calculator is for illustrative purposes only. Read More
Property Information for 2695 Rangewood Drive NE
Summary
Location and General Information
- Community Features: Near Schools, Near Shopping, Street Lights
- Directions: Convenient to I-85, I-285, Northlake, Emory, CDC, & Downtown. Take I-85 to Shallowford Rd, Travel SE & Take left on Briarcliff Rd, left on Cravey Dr, right on Varner Dr, right on Belingham Dr, then left on Rangewood Dr. Or, from I-285 at Northlake, take Briarcliff West, then make right on Cravey.
- View: Other
- Coordinates: 33.865579,-84.260777
School Information
- Elementary School: Henderson Mill
- Middle School: Henderson - Dekalb
- High School: Lakeside - Dekalb
Taxes and HOA Information
- Parcel Number: 18 248 01 195
- Tax Year: 2024
- Tax Legal Description: 16 X 68 X 157 X 143 X 145 . . . . . . . . . . . 0.38 AC CHERBOURG UNIT 2 LOT 38
- Tax Lot: 38
Virtual Tour
Parking
- Open Parking: No
Interior and Exterior Features
Interior Features
- Cooling: Central Air, Electric
- Heating: Central, Forced Air, Natural Gas
- Appliances: Dishwasher, Disposal, Dryer, Electric Cooktop, Microwave, Refrigerator, Washer
- Basement: Exterior Entry, Interior Entry, Unfinished, Walk-Out Access
- Fireplace Features: Family Room, Gas Log, Gas Starter
- Flooring: Carpet, Ceramic Tile, Hardwood
- Interior Features: Bookcases, Crown Molding, Double Vanity, Entrance Foyer 2 Story, High Ceilings 10 ft Main, High Speed Internet, Tray Ceiling(s), Walk-In Closet(s)
- Levels/Stories: One and One Half
- Other Equipment: Dehumidifier, Irrigation Equipment, Satellite Dish
- Window Features: Shutters, Storm Shutters
- Kitchen Features: Cabinets White, Eat-in Kitchen, Kitchen Island, Solid Surface Counters
- Master Bathroom Features: Separate Tub/Shower, Soaking Tub
- Foundation: None
- Main Bedrooms: 1
- Total Half Baths: 1
- Bathrooms Total Integer: 3
- Main Full Baths: 1
- Bathrooms Total Decimal: 2
Exterior Features
- Accessibility Features: Accessible Bedroom, Accessible Full Bath, Accessible Hallway(s), Accessible Kitchen, Accessible Kitchen Appliances
- Construction Materials: Stucco
- Fencing: None
- Horse Amenities: None
- Patio And Porch Features: Deck
- Pool Features: None
- Road Surface Type: Asphalt, Paved
- Roof Type: Composition, Shingle
- Security Features: Security Lights, Security Service, Smoke Detector(s)
- Spa Features: None
- Laundry Features: Laundry Room, Main Level, Mud Room
- Pool Private: No
- Road Frontage Type: City Street
- Other Structures: None
Property
Utilities
- Sewer: Public Sewer
- Utilities: Cable Available, Electricity Available, Natural Gas Available, Phone Available, Sewer Available, Water Available
- Water Source: Public
- Electric: 110 Volts, 220 Volts in Laundry
Property and Assessments
- Home Warranty: No
- Property Condition: Resale
Green Features
- Green Energy Efficient: None
- Green Energy Generation: None
Lot Information
- Above Grade Finished Area: 2756
- Common Walls: No Common Walls
- Lot Features: Back Yard, Cul-De-Sac, Front Yard, Private
- Waterfront Footage: None
Rental
Rent Information
- Land Lease: No
- Occupant Types: Vacant
Public Records for 2695 Rangewood Drive NE
Tax Record
- 2024$6,262.00 ($521.83 / month)
Home Facts
- Beds4
- Baths2
- Total Finished SqFt2,756 SqFt
- Above Grade Finished2,756 SqFt
- StoriesOne and One Half
- Lot Size0.3800 Acres
- StyleSingle Family Residence
- Year Built1987
- APN18 248 01 195
- CountyDekalb - GA
- Fireplaces1




