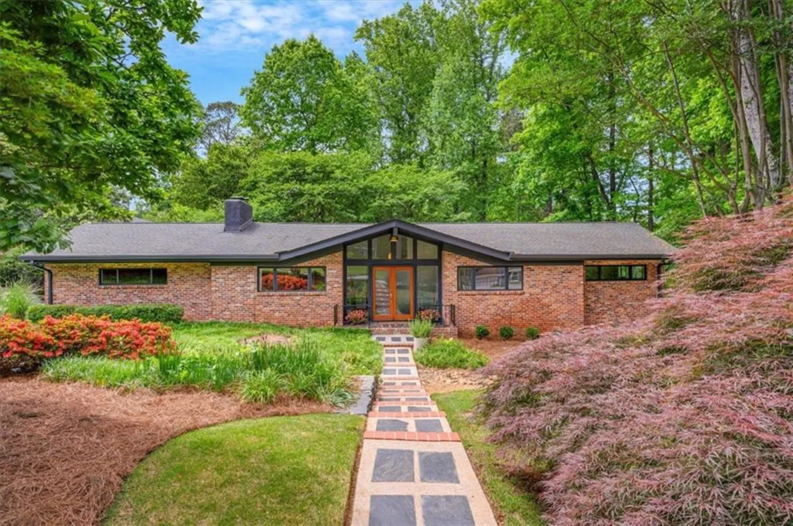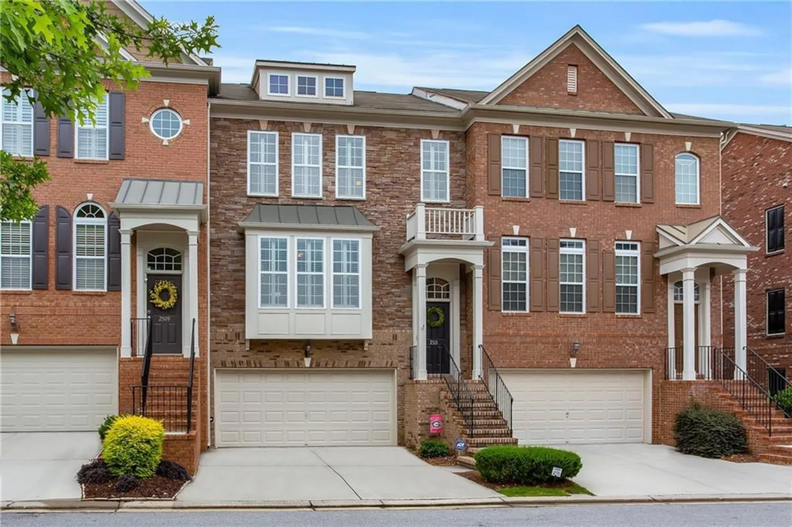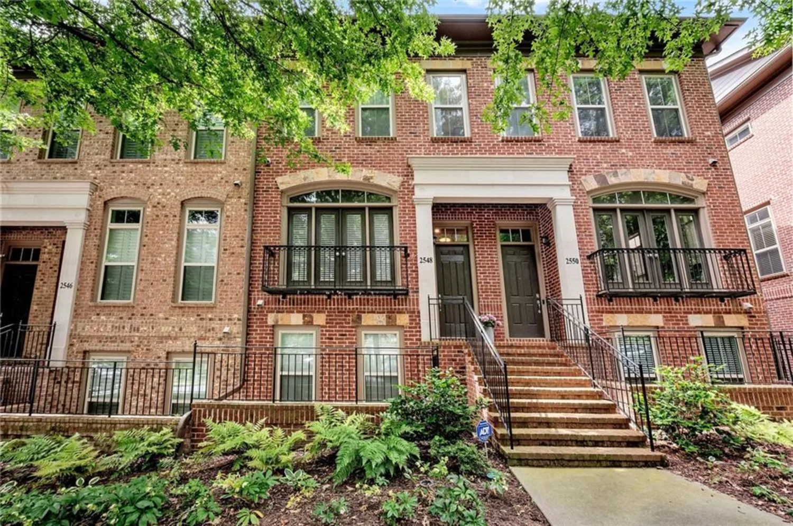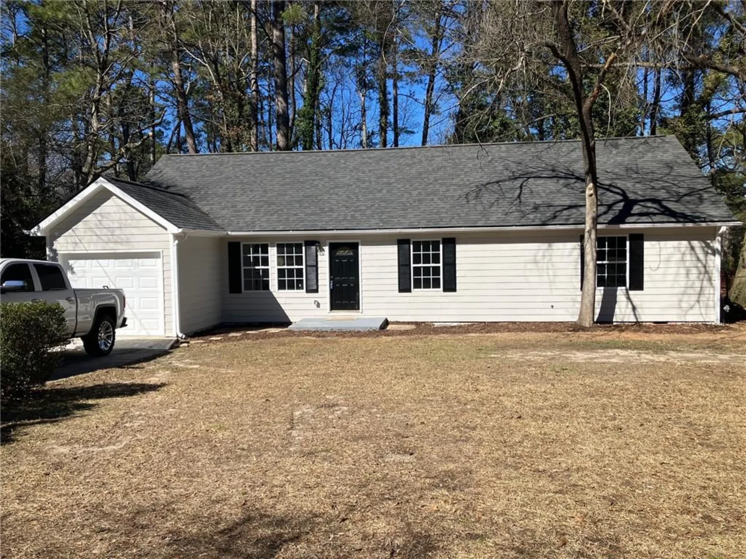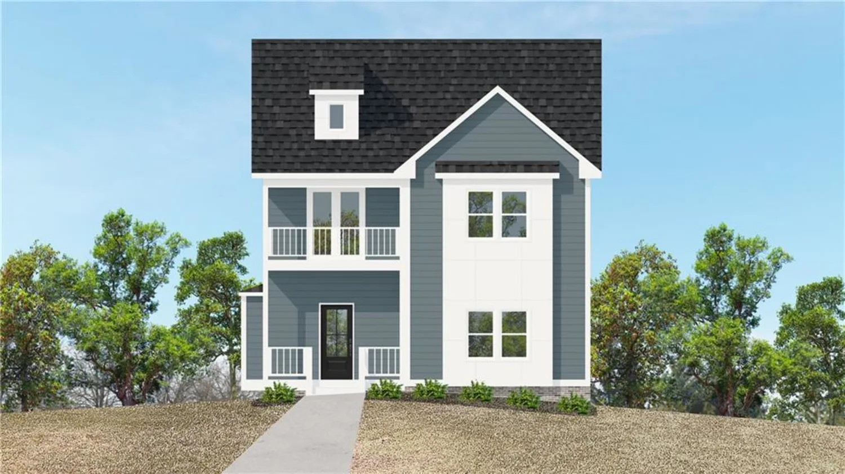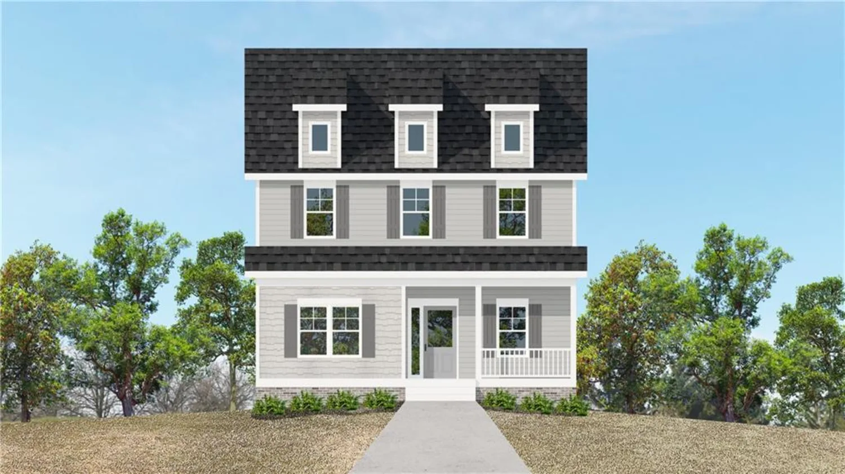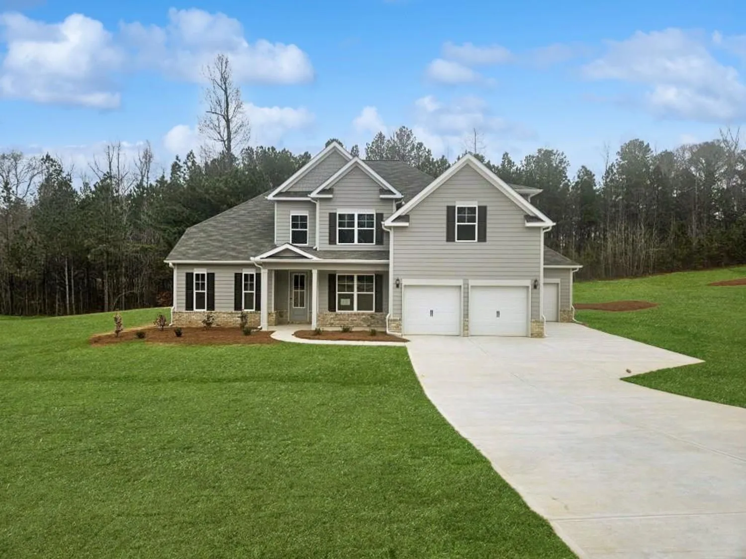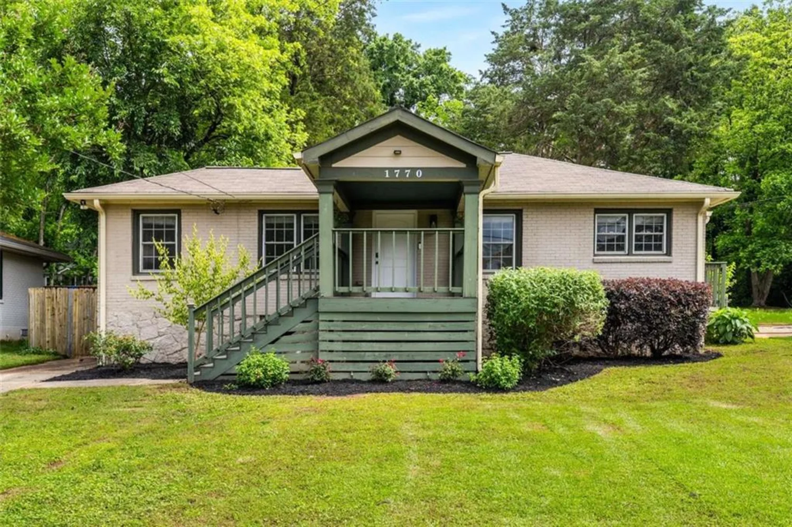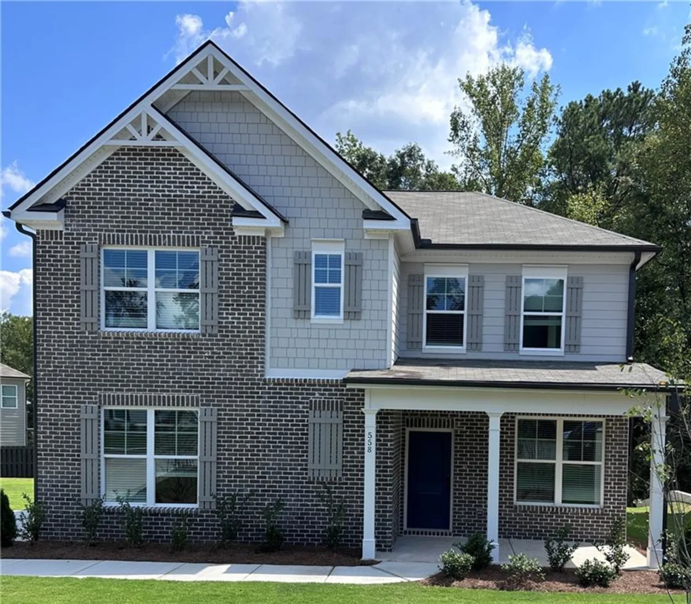1416 elizabeth avenue swAtlanta, GA 30310
1416 elizabeth avenue swAtlanta, GA 30310
Description
Delight in the pinnacle of modern elegance with this meticulously crafted architectural gem, gracefully nestled in the heart of Atlanta’s Venetian Hills. A charming wooden porch greets you at the front entry, setting the tone for a warm and contemporary welcome. As you enter this exceptional 4-bedroom, 3.5-bath home, the bright and open floor plan effortlessly flows into the stunning kitchen. Featuring sleek quartz countertops, top-of-the-line appliances, and stylish shaker cabinets, this kitchen is truly a culinary haven. The main level also offers a versatile guest bedroom, perfect for an office or guest room, connected to a beautiful full bath, as well as a half bath across the hall. A striking electric fireplace enhances the space, complementing the high ceilings and chic light fixtures. Engineered flooring and an abundance of windows throughout fill the home with natural light, creating an inviting and airy atmosphere. On the upper level, the expansive owner suite offers the ultimate retreat, complete with a luxurious master bath featuring quartz counters, shaker cabinets, ceramic tile, and modern fixtures. Two additional well-appointed bedrooms, one full bath, and a convenient laundry area complete the upper level. The exterior showcases recessed soffit lighting, landscaping, and ample parking space, along with a private backyard. Located just minutes from the Beltline, enjoy walking trails, shopping, and fine dining. With easy access to Atlanta highways, top-rated schools, and close proximity to Downtown Atlanta, this is the perfect place to call home. Don’t miss the chance to claim your dream home today!
Property Details for 1416 Elizabeth Avenue SW
- Subdivision ComplexVenetian Hills
- Architectural StyleContemporary, Modern
- ExteriorPrivate Yard, Other
- Num Of Parking Spaces3
- Parking FeaturesDriveway
- Property AttachedNo
- Waterfront FeaturesNone
LISTING UPDATED:
- StatusActive Under Contract
- MLS #7512926
- Days on Site77
- Taxes$1,243 / year
- MLS TypeResidential
- Year Built2025
- Lot Size0.23 Acres
- CountryFulton - GA
LISTING UPDATED:
- StatusActive Under Contract
- MLS #7512926
- Days on Site77
- Taxes$1,243 / year
- MLS TypeResidential
- Year Built2025
- Lot Size0.23 Acres
- CountryFulton - GA
Building Information for 1416 Elizabeth Avenue SW
- StoriesTwo
- Year Built2025
- Lot Size0.2284 Acres
Payment Calculator
Term
Interest
Home Price
Down Payment
The Payment Calculator is for illustrative purposes only. Read More
Property Information for 1416 Elizabeth Avenue SW
Summary
Location and General Information
- Community Features: Near Beltline, Near Public Transport, Near Schools, Near Shopping, Near Trails/Greenway, Sidewalks, Street Lights, Other
- Directions: Take the Lee Street exit off I-20 and head south on Lee Street. Turn right onto Avon Avenue, then make a left onto Elizabeth Avenue. The house will be located a near the end of the block.
- View: Neighborhood, Trees/Woods, Other
- Coordinates: 33.71555,-84.435186
School Information
- Elementary School: Finch
- Middle School: Sylvan Hills
- High School: G.W. Carver
Taxes and HOA Information
- Parcel Number: 14 013700041332
- Tax Year: 2024
- Tax Legal Description: Deed Book 68013 Page 10
Virtual Tour
- Virtual Tour Link PP: https://www.propertypanorama.com/1416-Elizabeth-Avenue-SW-Atlanta-GA-30310/unbranded
Parking
- Open Parking: Yes
Interior and Exterior Features
Interior Features
- Cooling: Ceiling Fan(s), Central Air, Other
- Heating: Central, Electric, Other
- Appliances: Dishwasher, Disposal, Gas Oven, Gas Range, Microwave, Refrigerator, Other
- Basement: None
- Fireplace Features: Electric, Living Room
- Flooring: Ceramic Tile, Hardwood, Other
- Interior Features: Double Vanity, Entrance Foyer 2 Story, High Ceilings 9 ft Upper, High Ceilings 10 ft Main, Recessed Lighting, Other
- Levels/Stories: Two
- Other Equipment: None
- Window Features: Double Pane Windows, Insulated Windows
- Kitchen Features: Breakfast Bar, Cabinets White, Eat-in Kitchen, Kitchen Island, Pantry
- Master Bathroom Features: Double Vanity, Separate Tub/Shower, Soaking Tub, Other
- Foundation: Slab
- Main Bedrooms: 1
- Total Half Baths: 1
- Bathrooms Total Integer: 4
- Main Full Baths: 1
- Bathrooms Total Decimal: 3
Exterior Features
- Accessibility Features: None
- Construction Materials: HardiPlank Type, Other
- Fencing: Back Yard, Fenced, Privacy, Wood
- Horse Amenities: None
- Patio And Porch Features: Covered, Front Porch, Patio
- Pool Features: None
- Road Surface Type: Asphalt, Other
- Roof Type: Composition, Shingle, Other
- Security Features: Carbon Monoxide Detector(s), Fire Alarm, Smoke Detector(s)
- Spa Features: None
- Laundry Features: In Hall, Laundry Closet, Upper Level, Other
- Pool Private: No
- Road Frontage Type: City Street, Other
- Other Structures: None
Property
Utilities
- Sewer: Public Sewer, Other
- Utilities: Cable Available, Electricity Available, Phone Available, Sewer Available
- Water Source: Public, Other
- Electric: 110 Volts, 220 Volts in Garage, 220 Volts in Laundry
Property and Assessments
- Home Warranty: Yes
- Property Condition: New Construction
Green Features
- Green Energy Efficient: None
- Green Energy Generation: None
Lot Information
- Common Walls: No Common Walls
- Lot Features: Back Yard, Front Yard, Landscaped, Sloped, Other
- Waterfront Footage: None
Rental
Rent Information
- Land Lease: No
- Occupant Types: Vacant
Public Records for 1416 Elizabeth Avenue SW
Tax Record
- 2024$1,243.00 ($103.58 / month)
Home Facts
- Beds4
- Baths3
- Total Finished SqFt2,650 SqFt
- StoriesTwo
- Lot Size0.2284 Acres
- StyleSingle Family Residence
- Year Built2025
- APN14 013700041332
- CountyFulton - GA
- Fireplaces1




