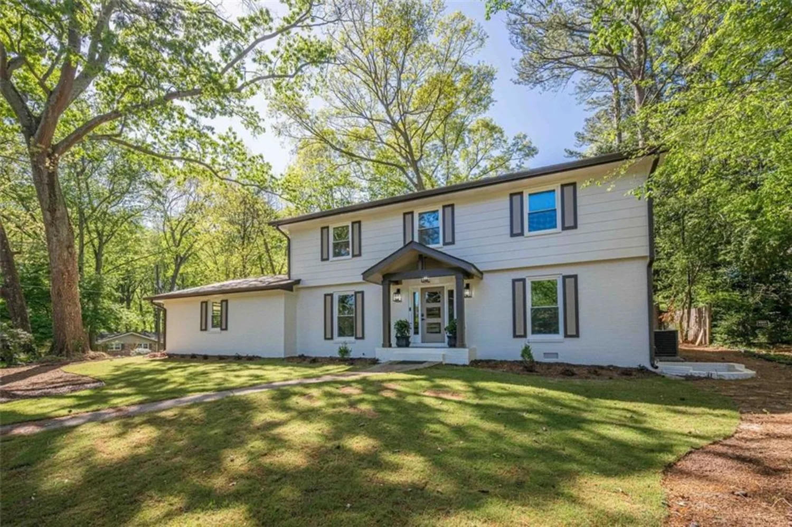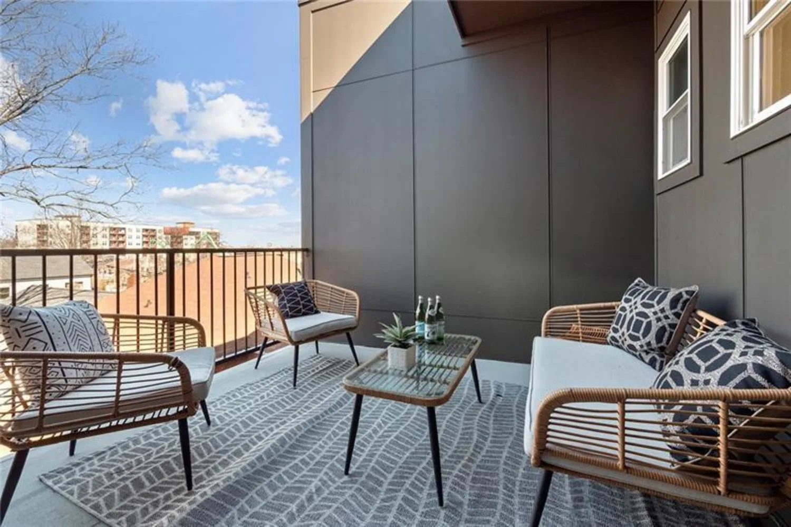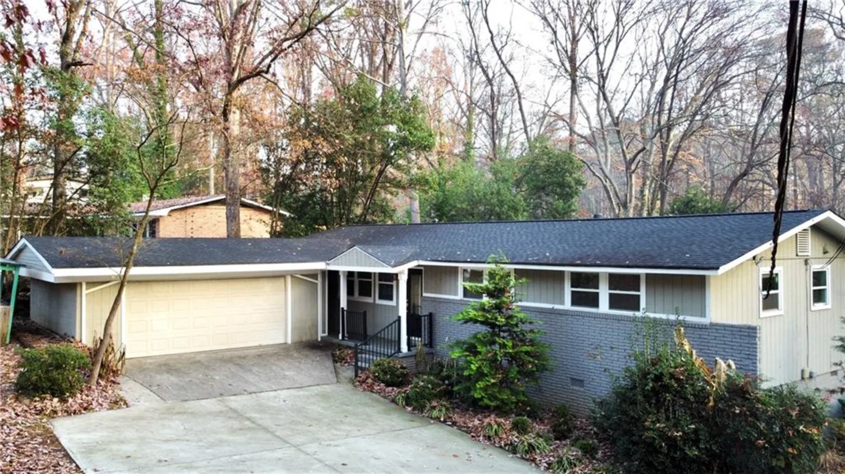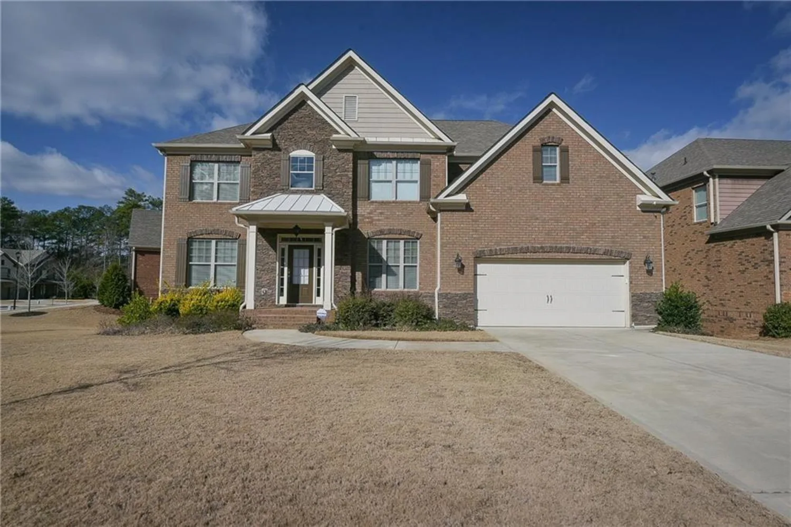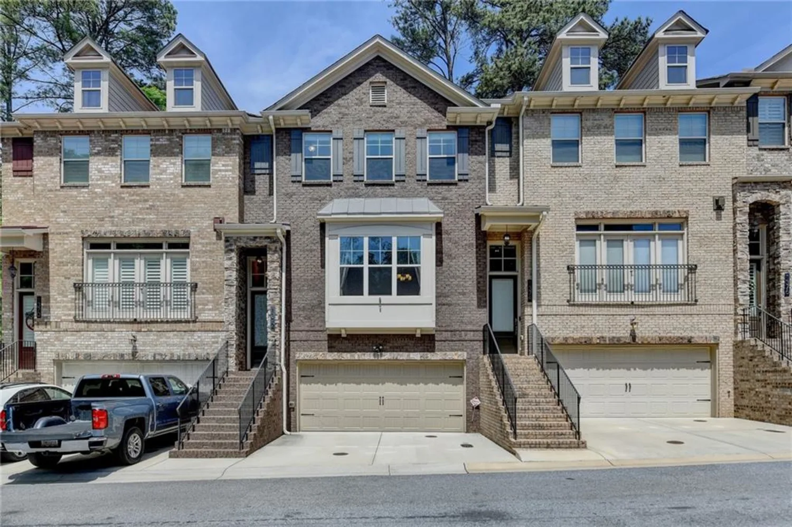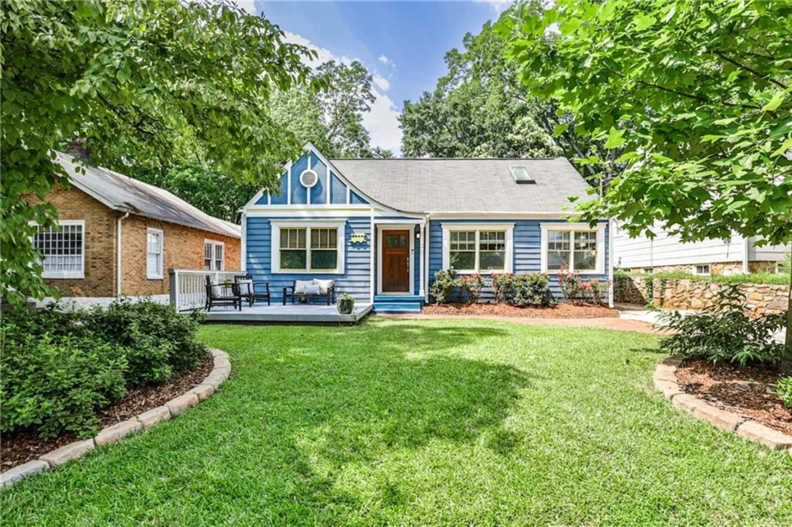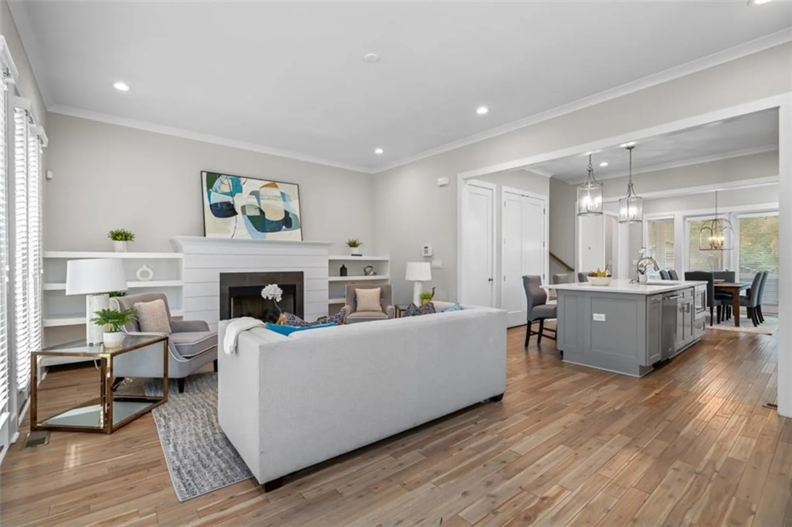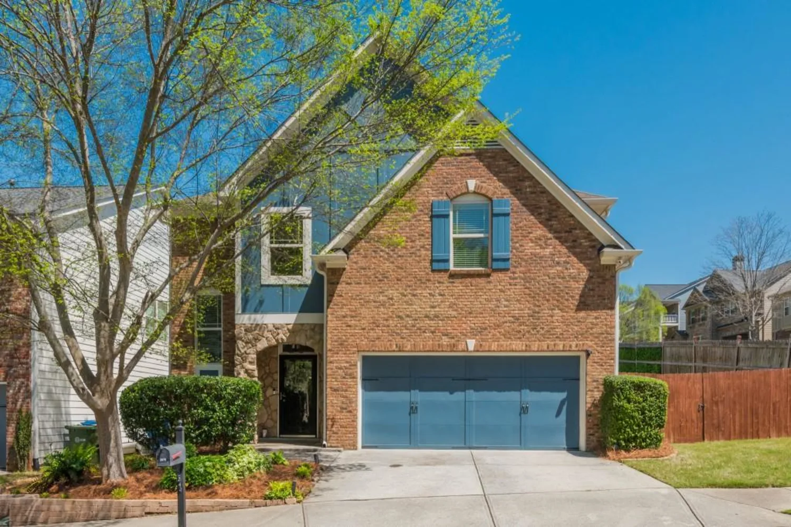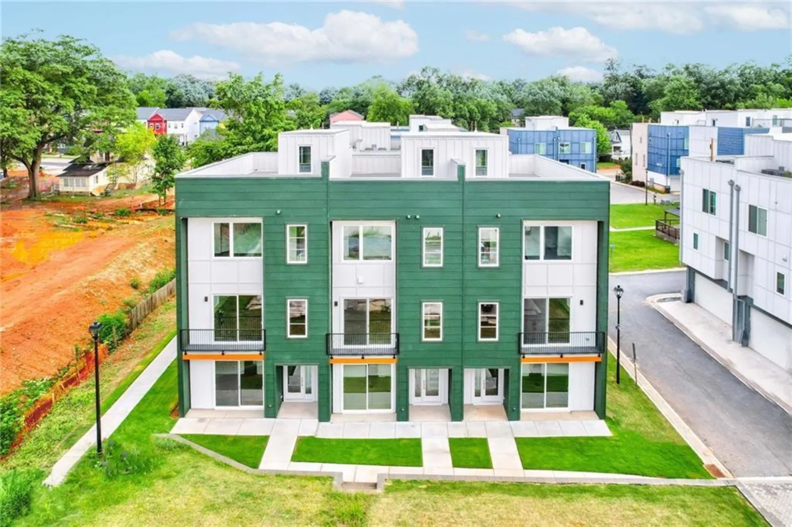365 freeman terrace swAtlanta, GA 30331
365 freeman terrace swAtlanta, GA 30331
Description
Welcome to this beautifully designed, three-sided brick home that offers the perfect blend of luxury, flexibility, and comfort—ideal for those relocating to Georgia or looking to retire in style. Nestled in a peaceful community, this move-in ready residence features three spacious family rooms—one on each level—offering the ultimate in functionality for multigenerational living, entertaining, or relaxing. Step through the grand two-story foyer into a light-filled main level adorned with gleaming hardwood floors and fresh neutral paint throughout. The inviting main-floor family room features soaring ceilings and a cozy fireplace, while the gourmet kitchen boasts granite countertops, premium appliances, and custom cabinetry—a dream for any home chef. Also on the main level is a private guest suite with a full bath, offering convenience and privacy for visiting family or long-term guests. Upstairs, retreat to the expansive owner’s suite complete with a sitting area, spa-style bathroom, and a custom walk-in closet. The fully finished walk-out basement adds exceptional value and lifestyle appeal, featuring two additional bedrooms, a full bathroom, a stylish wet bar with seating, a theater room, a recreation space with a pool table, and a separate family room that opens to the patio—perfect for hosting or creating a private guest or in-law level. Enjoy year-round indoor-outdoor living with a freshly stained deck and a covered lower-level patio equipped with ceiling fans and a TV-ready setup—ideal for relaxing evenings or weekend entertaining. Conveniently located near major highways, shopping, healthcare, and outdoor recreation, this home offers both a peaceful lifestyle and easy access to everything Atlanta has to offer. With its spacious layout, upscale features, and thoughtful design, this is the perfect forever home for those seeking beauty, comfort, and convenience in one remarkable package.
Property Details for 365 Freeman Terrace SW
- Subdivision ComplexBarrington Trace
- Architectural StyleTraditional
- ExteriorNone
- Num Of Garage Spaces2
- Num Of Parking Spaces4
- Parking FeaturesGarage
- Property AttachedNo
- Waterfront FeaturesNone
LISTING UPDATED:
- StatusClosed
- MLS #7565475
- Days on Site74
- Taxes$6,509 / year
- HOA Fees$800 / year
- MLS TypeResidential
- Year Built2017
- Lot Size0.45 Acres
- CountryFulton - GA
LISTING UPDATED:
- StatusClosed
- MLS #7565475
- Days on Site74
- Taxes$6,509 / year
- HOA Fees$800 / year
- MLS TypeResidential
- Year Built2017
- Lot Size0.45 Acres
- CountryFulton - GA
Building Information for 365 Freeman Terrace SW
- StoriesThree Or More
- Year Built2017
- Lot Size0.4480 Acres
Payment Calculator
Term
Interest
Home Price
Down Payment
The Payment Calculator is for illustrative purposes only. Read More
Property Information for 365 Freeman Terrace SW
Summary
Location and General Information
- Community Features: Homeowners Assoc, Pool, Tennis Court(s)
- Directions: From Hartsfield-Jackson Atlanta International Airport, take I-85 N, merge onto I-75 N/I-85 N, switch to I-20 W, exit at 51A onto GA-70 S/Fulton Industrial Blvd, then turn left onto Bakers Ferry Rd SW, left onto Wilson Mill Rd SW, and right onto Freeman Terrace SW to arrive at your destination.
- View: Neighborhood
- Coordinates: 33.687931,-84.547824
School Information
- Elementary School: Randolph
- Middle School: Sandtown
- High School: Westlake
Taxes and HOA Information
- Parcel Number: 14F0075 LL0741
- Tax Year: 2024
- Tax Legal Description: LOT 101 BA
Virtual Tour
- Virtual Tour Link PP: https://www.propertypanorama.com/365-Freeman-Terrace-SW-Atlanta-GA-30331/unbranded
Parking
- Open Parking: No
Interior and Exterior Features
Interior Features
- Cooling: Central Air
- Heating: Central
- Appliances: Dishwasher, Disposal, Gas Cooktop, Gas Oven, Gas Water Heater, Microwave, Range Hood, Refrigerator
- Basement: Daylight, Exterior Entry, Finished, Finished Bath, Full, Walk-Out Access
- Fireplace Features: Basement, Electric
- Flooring: Carpet, Hardwood
- Interior Features: Bookcases, Double Vanity, Entrance Foyer, High Ceilings 10 ft Lower, High Ceilings 10 ft Main, High Ceilings 10 ft Upper, High Speed Internet, Walk-In Closet(s), Wet Bar
- Levels/Stories: Three Or More
- Other Equipment: Home Theater
- Window Features: Double Pane Windows
- Kitchen Features: Breakfast Bar, Eat-in Kitchen, Keeping Room, Kitchen Island, Pantry Walk-In, View to Family Room
- Master Bathroom Features: Double Vanity, Separate Tub/Shower, Soaking Tub
- Foundation: Brick/Mortar, Slab
- Main Bedrooms: 1
- Total Half Baths: 1
- Bathrooms Total Integer: 6
- Main Full Baths: 1
- Bathrooms Total Decimal: 5
Exterior Features
- Accessibility Features: None
- Construction Materials: Brick 4 Sides, Concrete
- Fencing: None
- Horse Amenities: None
- Patio And Porch Features: Deck, Patio, Rear Porch
- Pool Features: None
- Road Surface Type: Asphalt
- Roof Type: Shingle
- Security Features: Smoke Detector(s)
- Spa Features: Community
- Laundry Features: Electric Dryer Hookup, Gas Dryer Hookup, Laundry Room, Upper Level
- Pool Private: No
- Road Frontage Type: City Street
- Other Structures: None
Property
Utilities
- Sewer: Public Sewer
- Utilities: Cable Available, Electricity Available, Natural Gas Available, Phone Available, Sewer Available, Underground Utilities
- Water Source: Public
- Electric: 220 Volts in Garage
Property and Assessments
- Home Warranty: Yes
- Property Condition: Resale
Green Features
- Green Energy Efficient: None
- Green Energy Generation: None
Lot Information
- Common Walls: No Common Walls
- Lot Features: Back Yard, Corner Lot, Front Yard, Landscaped
- Waterfront Footage: None
Rental
Rent Information
- Land Lease: No
- Occupant Types: Vacant
Public Records for 365 Freeman Terrace SW
Tax Record
- 2024$6,509.00 ($542.42 / month)
Home Facts
- Beds7
- Baths5
- Total Finished SqFt4,410 SqFt
- StoriesThree Or More
- Lot Size0.4480 Acres
- StyleSingle Family Residence
- Year Built2017
- APN14F0075 LL0741
- CountyFulton - GA
- Fireplaces2




