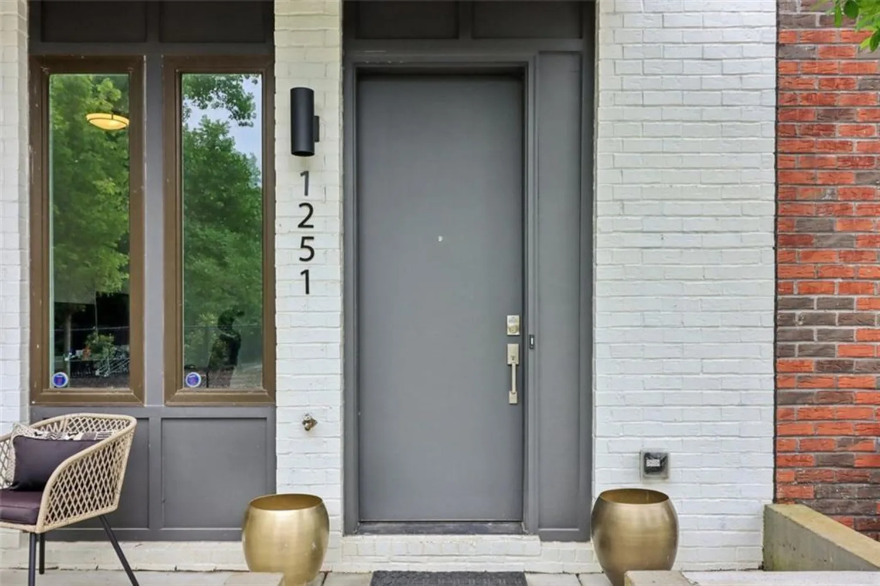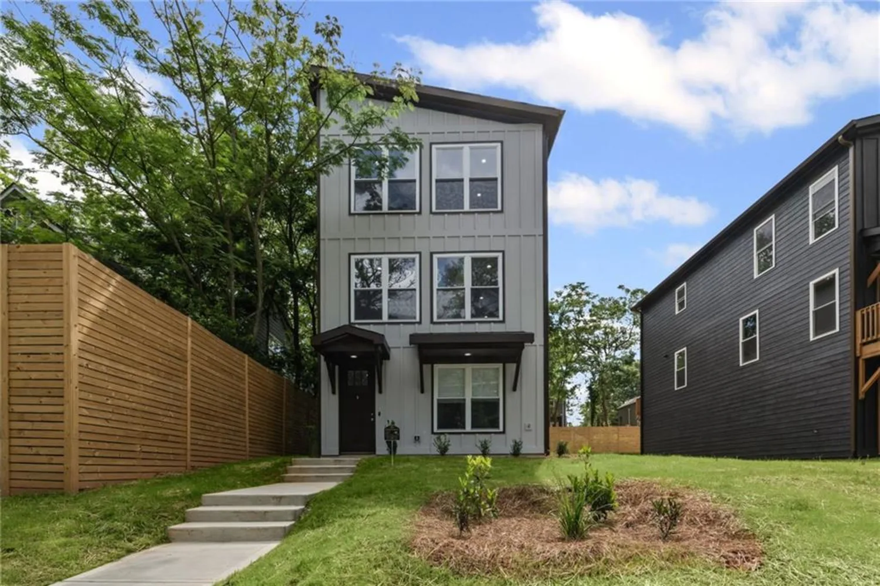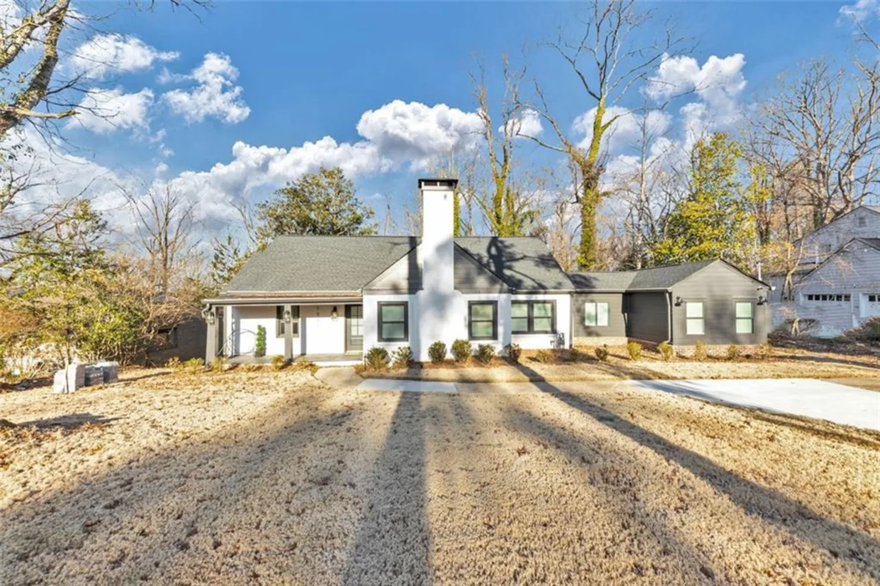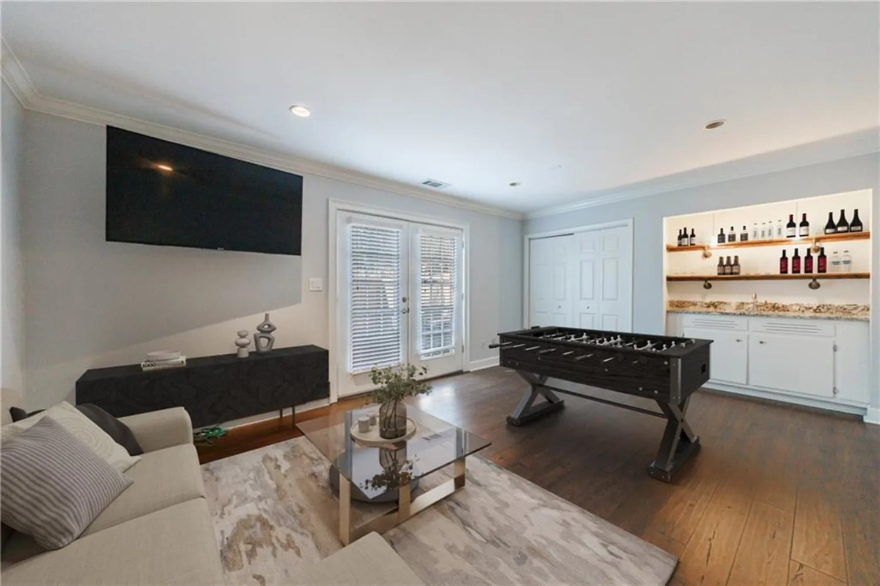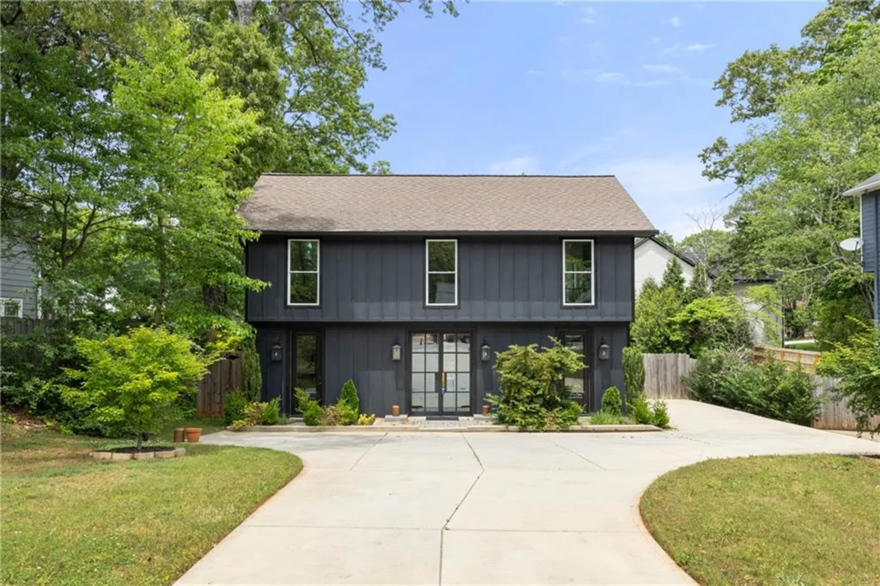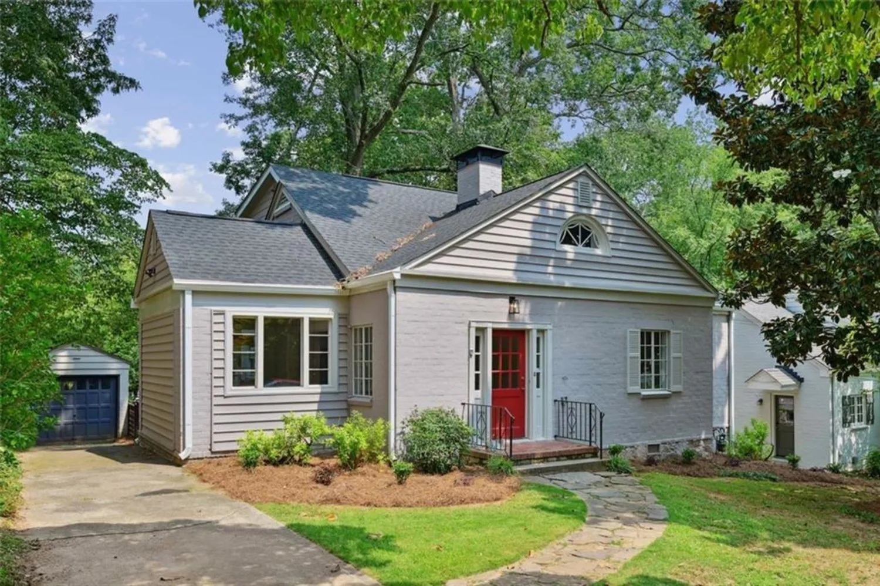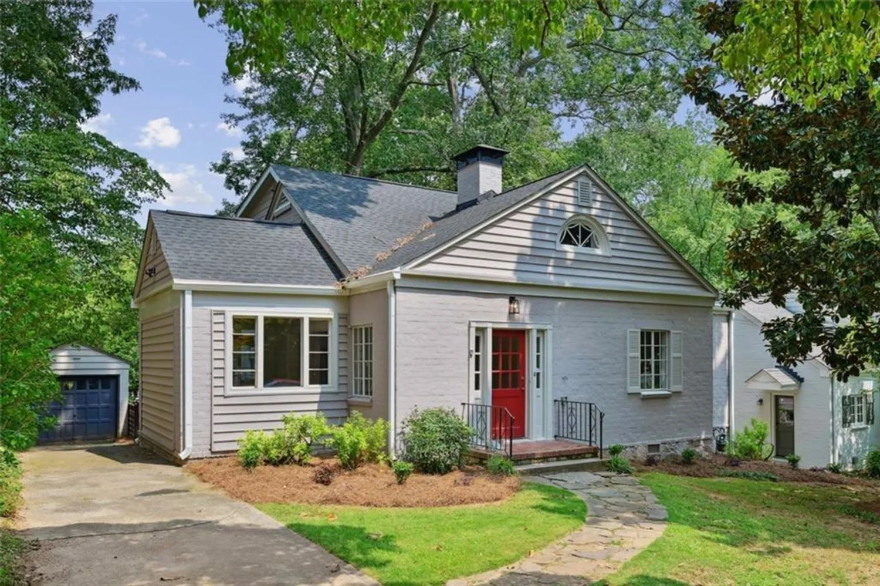327 alderwood laneAtlanta, GA 30328
327 alderwood laneAtlanta, GA 30328
Description
VERY Handsome all brick townhome in the exclusive gated community of Alderwood on Abernathy. This gorgeous home features high ceilings, beautiful moldings and cabinetry. Open concept floorplan on main level offers lots of light and multiple living spaces. Charming front entry leads to large living room with a full wall of built-in shelving/cabinetry and a cozy central fireplace. The living room opens to a lovely dining room with ample room to entertain family and friends. Adjoining kitchen features plenty of space, white cabinetry, stone counters, gas range, stainless steel appliances and a nice big kitchen island. There is a cozy keeping room adjacent to the kitchen perfect for relaxing, watching favorite TV shows and enjoying conversation. A wood deck outside the kitchen/family room allows for "outdoor plantings" and a spot to sit and relax with your favorite beverage. Upstairs there are two lovely bedrooms each with private bath and walk-in closets. The owners suite bath features a double vanity, oversized shower, private water closet and linen closet. The second bedroom is also sized well and features a nice private bath and walk-in closet. The laundry room is on the upper level floor for convenience. The lower level of this townhome features an additional bedroom (or office/den/media rm) and a third full bath. This home features beautiful hardwood flooring, newer windows and updated HVAC. Alderwood on Abernathy is located in the heart of popular Sandy Springs and is super convenient to every possible retail establishment and access to Buckhead, Roswell, and midtown/downtown Atlanta. Sellers require a 24 hour notice for showing appointments.
Property Details for 327 Alderwood Lane
- Subdivision ComplexAlderwood on Abernathy
- Architectural StyleTownhouse, Traditional
- ExteriorBalcony, Rain Gutters
- Num Of Garage Spaces2
- Parking FeaturesDrive Under Main Level, Garage, Garage Faces Rear
- Property AttachedYes
- Waterfront FeaturesNone
LISTING UPDATED:
- StatusActive
- MLS #7529052
- Days on Site102
- Taxes$5,549 / year
- HOA Fees$340 / month
- MLS TypeResidential
- Year Built2013
- Lot Size0.02 Acres
- CountryFulton - GA
LISTING UPDATED:
- StatusActive
- MLS #7529052
- Days on Site102
- Taxes$5,549 / year
- HOA Fees$340 / month
- MLS TypeResidential
- Year Built2013
- Lot Size0.02 Acres
- CountryFulton - GA
Building Information for 327 Alderwood Lane
- StoriesThree Or More
- Year Built2013
- Lot Size0.0218 Acres
Payment Calculator
Term
Interest
Home Price
Down Payment
The Payment Calculator is for illustrative purposes only. Read More
Property Information for 327 Alderwood Lane
Summary
Location and General Information
- Community Features: Dog Park, Near Public Transport, Pool, Sidewalks, Street Lights, Other
- Directions: Alderwood at Abernathy is located at the corner of Abernathy Road and Roswell Road. Use GPS
- View: Other
- Coordinates: 33.937357,-84.376572
School Information
- Elementary School: Woodland - Fulton
- Middle School: Ridgeview Charter
- High School: Riverwood International Charter
Taxes and HOA Information
- Parcel Number: 17 0073 LL3548
- Tax Year: 2024
- Association Fee Includes: Maintenance Grounds, Maintenance Structure, Termite, Trash
- Tax Legal Description: All that tract of land/parcel lying and being in Land Lot 73 of the 17th district of Fulton County Georgia, Being Lot 40, Building 3, Alderwood at Abernathy Subdivision, as per pat recorded in Plat Book 376, pages 134-141, Fulton County Georgia Records.
Virtual Tour
- Virtual Tour Link PP: https://www.propertypanorama.com/327-Alderwood-Lane-Atlanta-GA-30328/unbranded
Parking
- Open Parking: No
Interior and Exterior Features
Interior Features
- Cooling: Ceiling Fan(s), Central Air, Zoned
- Heating: Central, Natural Gas
- Appliances: Dishwasher, Disposal, Dryer, Gas Cooktop, Gas Oven, Gas Water Heater, Microwave, Refrigerator, Washer
- Basement: Daylight, Finished
- Fireplace Features: Family Room, Living Room
- Flooring: Carpet, Hardwood
- Interior Features: Bookcases, Crown Molding, Disappearing Attic Stairs, Double Vanity, Entrance Foyer, High Ceilings 10 ft Main, Recessed Lighting, Walk-In Closet(s)
- Levels/Stories: Three Or More
- Other Equipment: None
- Window Features: Double Pane Windows
- Kitchen Features: Breakfast Bar, Cabinets White, Eat-in Kitchen, Keeping Room, Kitchen Island, Pantry, Stone Counters, View to Family Room
- Master Bathroom Features: Double Shower, Double Vanity, Shower Only
- Foundation: Concrete Perimeter
- Total Half Baths: 1
- Bathrooms Total Integer: 4
- Bathrooms Total Decimal: 3
Exterior Features
- Accessibility Features: None
- Construction Materials: Brick
- Fencing: None
- Horse Amenities: None
- Patio And Porch Features: Deck
- Pool Features: Fenced, Gunite, In Ground
- Road Surface Type: Asphalt
- Roof Type: Asbestos Shingle
- Security Features: Fire Alarm, Secured Garage/Parking, Security Gate, Security System Owned
- Spa Features: None
- Laundry Features: Gas Dryer Hookup, In Hall, Laundry Room, Upper Level
- Pool Private: No
- Road Frontage Type: City Street, Private Road
- Other Structures: None
Property
Utilities
- Sewer: Public Sewer
- Utilities: Cable Available, Electricity Available, Natural Gas Available, Phone Available, Sewer Available, Water Available
- Water Source: Public
- Electric: Other
Property and Assessments
- Home Warranty: No
- Property Condition: Resale
Green Features
- Green Energy Efficient: Insulation, Windows
- Green Energy Generation: None
Lot Information
- Common Walls: 2+ Common Walls
- Lot Features: Landscaped, Level
- Waterfront Footage: None
Rental
Rent Information
- Land Lease: No
- Occupant Types: Owner
Public Records for 327 Alderwood Lane
Tax Record
- 2024$5,549.00 ($462.42 / month)
Home Facts
- Beds3
- Baths3
- Total Finished SqFt2,014 SqFt
- StoriesThree Or More
- Lot Size0.0218 Acres
- StyleTownhouse
- Year Built2013
- APN17 0073 LL3548
- CountyFulton - GA
- Fireplaces1




