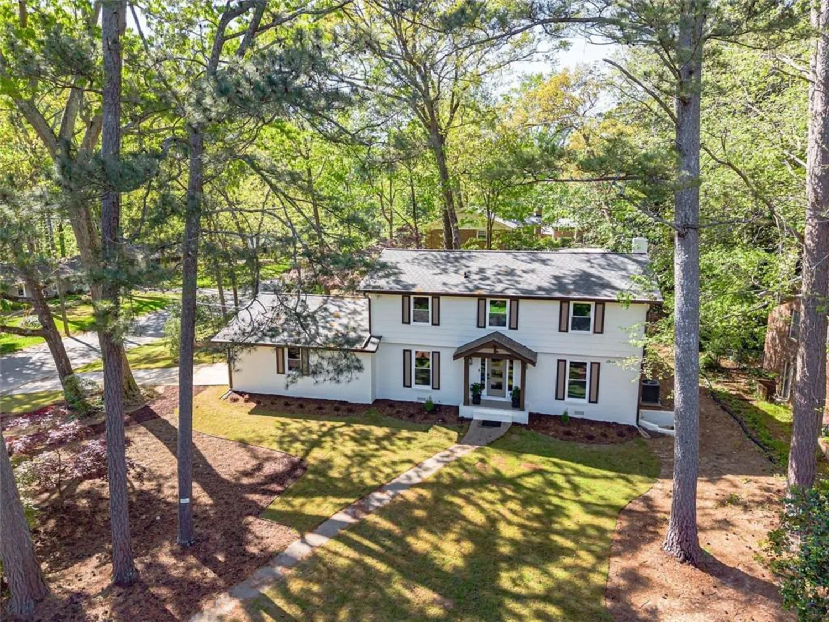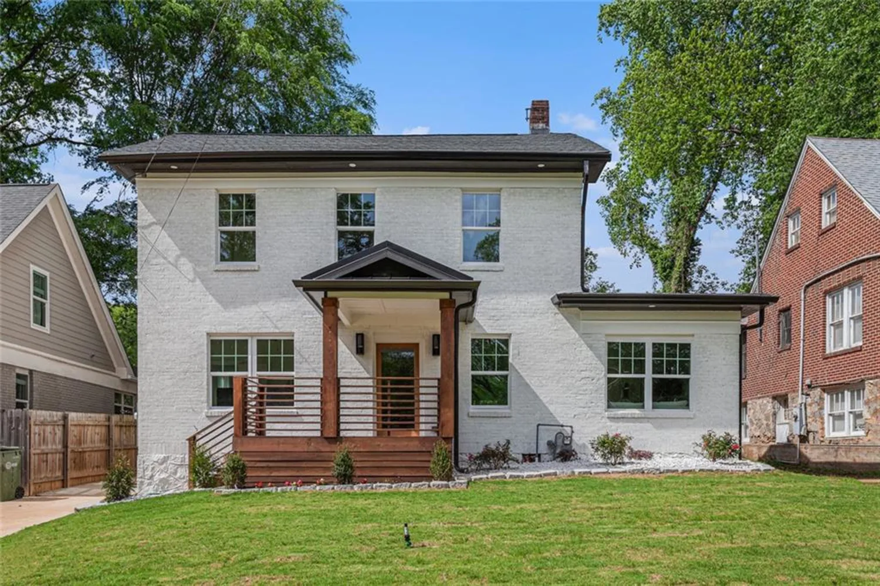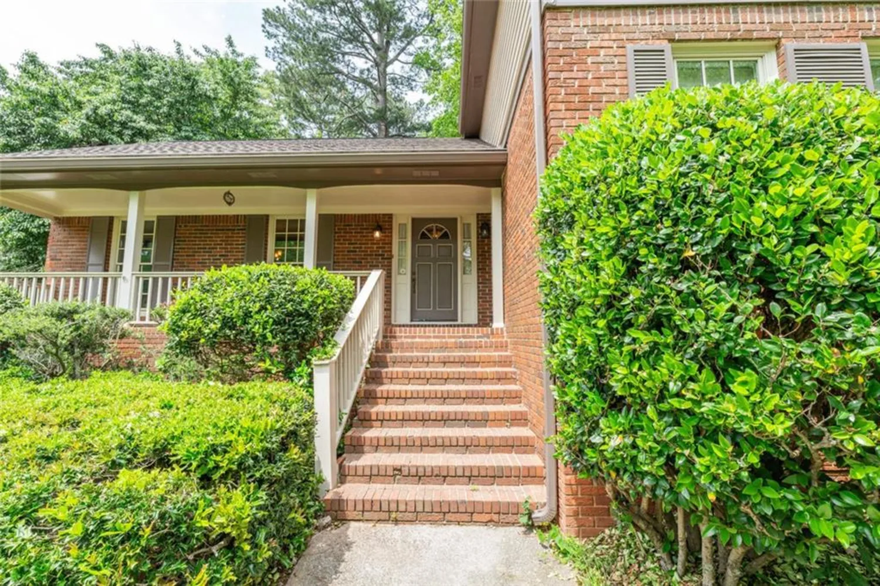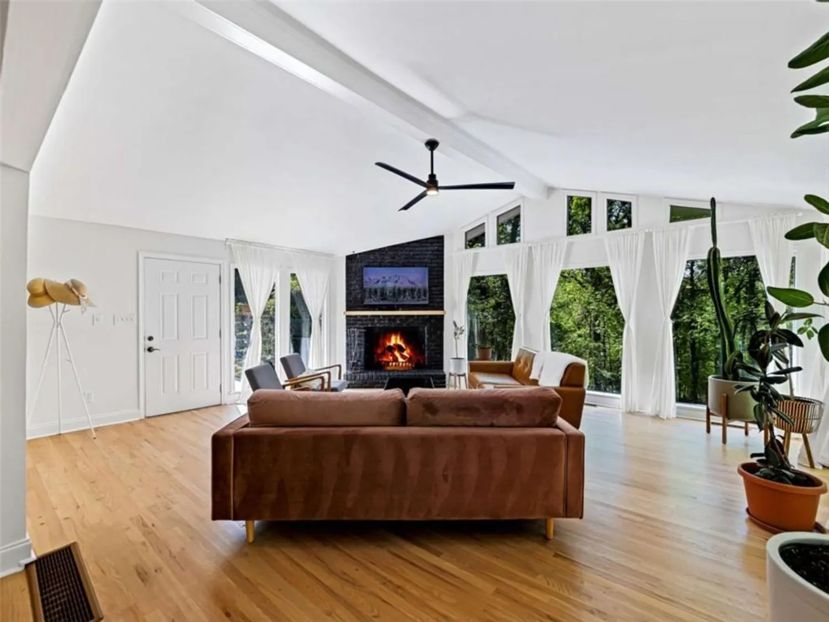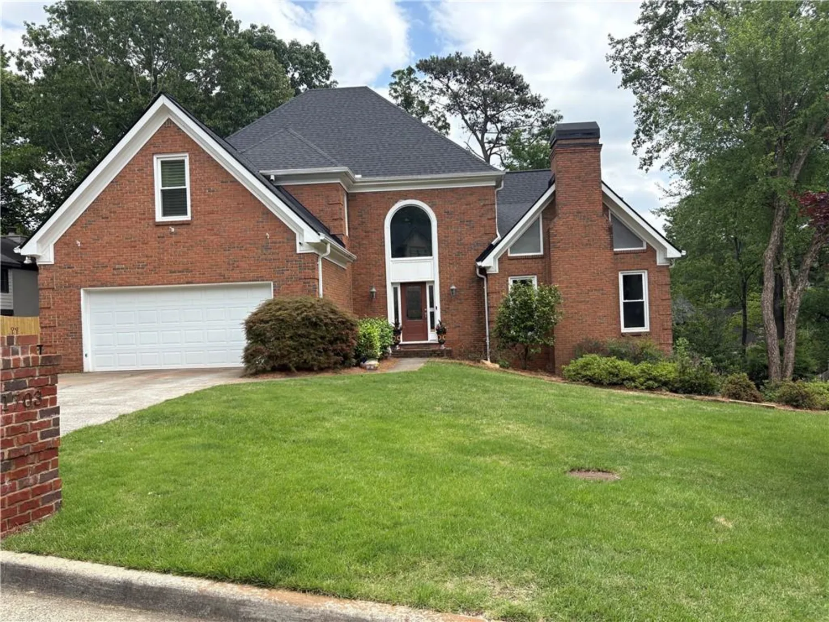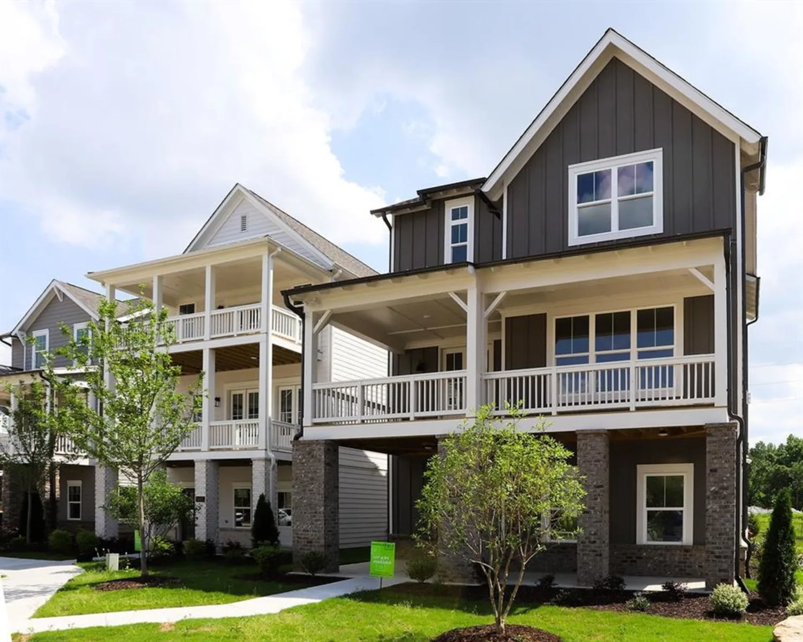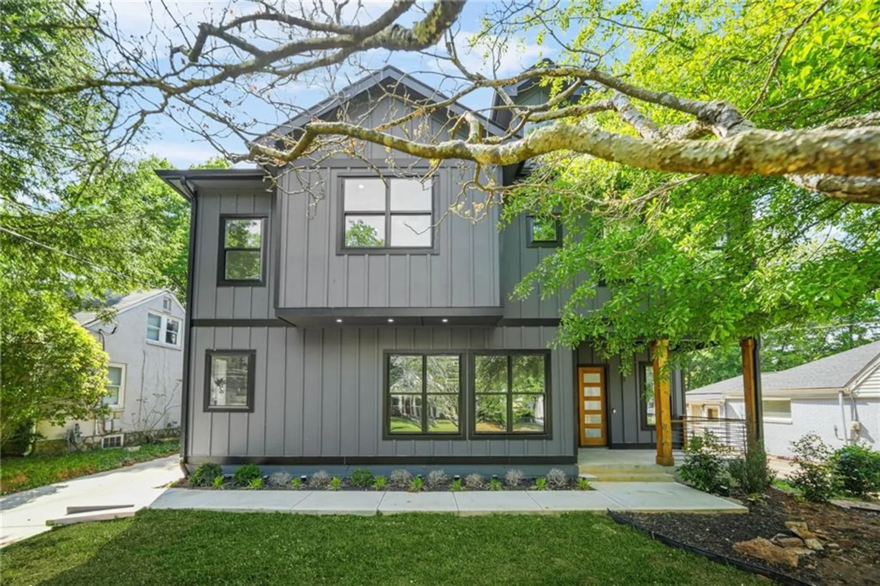1417 coretta scott bendAtlanta, GA 30318
1417 coretta scott bendAtlanta, GA 30318
Description
Step into timeless elegance with the Daisy Plan, a stunning new construction home by Brock Built Homes, offering the perfect blend of modern sophistication and classic charm. Situated in the highly coveted West Town community, this exquisite residence is just moments from the iconic Atlanta BeltLine, providing an unparalleled lifestyle of convenience and luxury. Upon arrival, the home makes an immediate statement with its distinguished façade, lush landscaping, private fenced front yard, and expansive covered front porch. The 8-foot double entry doors welcome you into a world of refined living, with two oversized decks designed for relaxation and entertainment. Inside, experience three meticulously crafted levels of high-end living. The open-concept layout offers sun-drenched living spaces enhanced by soaring 9- to 10-foot ceilings and premium finishes. The entry level features a spacious guest suite with a private en-suite bath and direct access to the front porch, providing a perfect space for overnight guests or a sophisticated home office. The heart of the home is found on the second level, where the chef’s kitchen, dining, and living areas seamlessly flow together. The gourmet kitchen boasts quartz countertops, full-height custom cabinetry, and top-tier KitchenAid appliances, complemented by a central island ideal for entertaining. Relax in the family room beside the fireplace or step out onto the expansive deck, offering serene views of the vibrant cityscape. On the upper level, the primary suite serves as a true retreat. With tray ceilings, a ceiling fan, and a spa-inspired bath featuring a frameless glass shower and dual quartz vanities, this space is designed for ultimate relaxation. Enjoy private access to a second oversized deck—ideal for morning coffee or evening relaxation. Two additional generously sized bedrooms and a full bath complete the upper level. Future-ready and designed for ultimate convenience, this home is elevator-ready with a dedicated shaft providing access to all three levels—offering long-term livability and modern comfort. Elevate your lifestyle with the opportunity to own one of the last single-family homes directly on the BeltLine. Experience the unparalleled craftsmanship and luxury only Brock Built Homes can offer. Schedule your private tour today and make this move-in-ready masterpiece your new home. Note: Photos and videos are of a similar floor plan and are for illustrative purposes only.
Property Details for 1417 Coretta Scott Bend
- Subdivision ComplexWest Town
- Architectural StyleCraftsman
- ExteriorLighting, Private Entrance, Other
- Num Of Garage Spaces2
- Num Of Parking Spaces2
- Parking FeaturesGarage, Garage Faces Rear
- Property AttachedNo
- Waterfront FeaturesNone
LISTING UPDATED:
- StatusActive
- MLS #7565555
- Days on Site120
- HOA Fees$1,000 / year
- MLS TypeResidential
- Year Built2025
- Lot Size0.16 Acres
- CountryFulton - GA
LISTING UPDATED:
- StatusActive
- MLS #7565555
- Days on Site120
- HOA Fees$1,000 / year
- MLS TypeResidential
- Year Built2025
- Lot Size0.16 Acres
- CountryFulton - GA
Building Information for 1417 Coretta Scott Bend
- StoriesThree Or More
- Year Built2025
- Lot Size0.1600 Acres
Payment Calculator
Term
Interest
Home Price
Down Payment
The Payment Calculator is for illustrative purposes only. Read More
Property Information for 1417 Coretta Scott Bend
Summary
Location and General Information
- Community Features: Curbs, Homeowners Assoc, Near Beltline, Near Shopping, Near Trails/Greenway, Sidewalks, Street Lights
- Directions: Heading south on 75 exit at Howell Mill, then drive approximately 3 miles and turn right onto Huff Rd. Turn right onto Fairmont Avenue. Travel down the hill, past the stop sign and the community is on your left.
- View: City
- Coordinates: 33.79316,-84.422306
School Information
- Elementary School: E. Rivers
- Middle School: Willis A. Sutton
- High School: North Atlanta
Taxes and HOA Information
- Parcel Number: 17 018800010510
- Association Fee Includes: Maintenance Grounds
- Tax Legal Description: 0
- Tax Lot: 83
Virtual Tour
- Virtual Tour Link PP: https://www.propertypanorama.com/1417-Coretta-Scott-Bend-Atlanta-GA-30318/unbranded
Parking
- Open Parking: No
Interior and Exterior Features
Interior Features
- Cooling: Ceiling Fan(s), Central Air
- Heating: Forced Air, Heat Pump
- Appliances: Dishwasher, Disposal, Gas Range, Gas Water Heater, Microwave, Range Hood, Self Cleaning Oven, Tankless Water Heater
- Basement: None
- Fireplace Features: Brick, Factory Built, Family Room
- Flooring: Carpet, Ceramic Tile, Hardwood
- Interior Features: Crown Molding, Disappearing Attic Stairs, Double Vanity, Entrance Foyer, High Ceilings 9 ft Lower, High Ceilings 9 ft Upper, High Ceilings 10 ft Main, Walk-In Closet(s)
- Levels/Stories: Three Or More
- Other Equipment: None
- Window Features: Double Pane Windows, Insulated Windows
- Kitchen Features: Cabinets White, Kitchen Island, Pantry Walk-In, Stone Counters, Other
- Master Bathroom Features: Double Vanity, Shower Only
- Foundation: Slab
- Total Half Baths: 1
- Bathrooms Total Integer: 4
- Bathrooms Total Decimal: 3
Exterior Features
- Accessibility Features: None
- Construction Materials: Fiber Cement, Frame, Other
- Fencing: None
- Horse Amenities: None
- Patio And Porch Features: Covered, Deck
- Pool Features: None
- Road Surface Type: Asphalt
- Roof Type: Composition, Metal
- Security Features: Carbon Monoxide Detector(s), Smoke Detector(s)
- Spa Features: None
- Laundry Features: Electric Dryer Hookup, Laundry Room, Upper Level
- Pool Private: No
- Road Frontage Type: Private Road
- Other Structures: None
Property
Utilities
- Sewer: Public Sewer
- Utilities: Cable Available, Electricity Available, Natural Gas Available, Sewer Available, Water Available
- Water Source: Public
- Electric: 110 Volts
Property and Assessments
- Home Warranty: Yes
- Property Condition: New Construction
Green Features
- Green Energy Efficient: None
- Green Energy Generation: None
Lot Information
- Common Walls: No Common Walls
- Lot Features: Front Yard, Landscaped, Level
- Waterfront Footage: None
Rental
Rent Information
- Land Lease: No
- Occupant Types: Vacant
Public Records for 1417 Coretta Scott Bend
Home Facts
- Beds4
- Baths3
- Total Finished SqFt2,653 SqFt
- StoriesThree Or More
- Lot Size0.1600 Acres
- StyleSingle Family Residence
- Year Built2025
- APN17 018800010510
- CountyFulton - GA
- Fireplaces1




