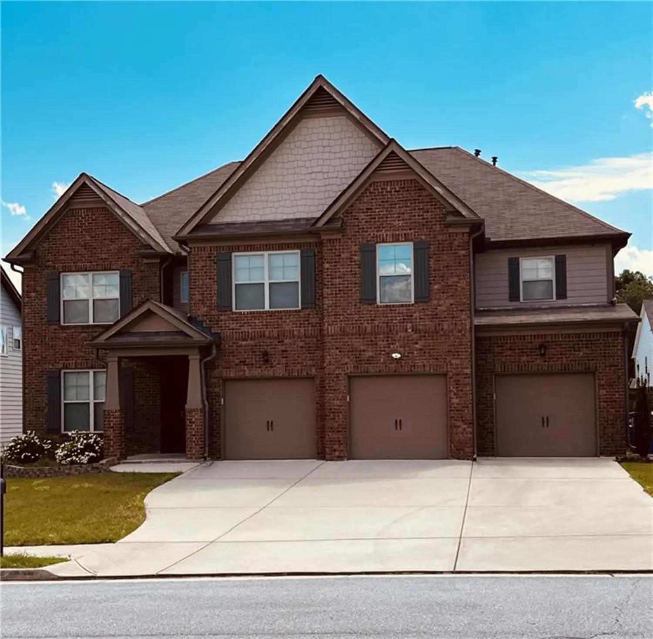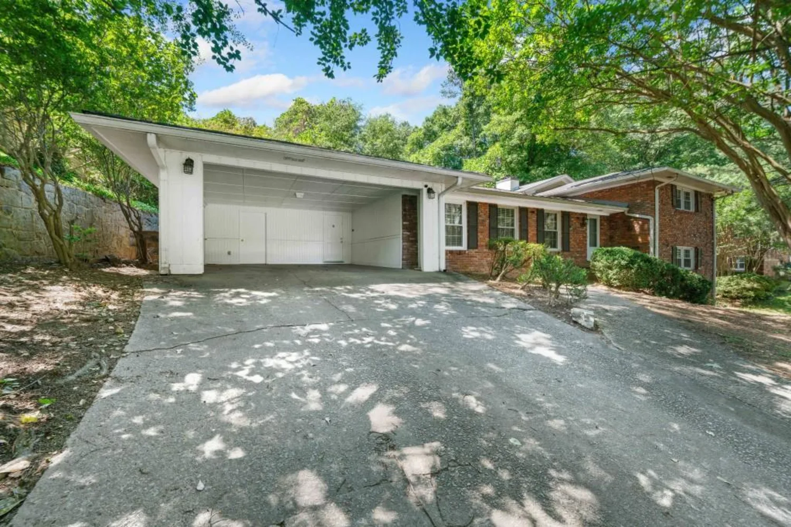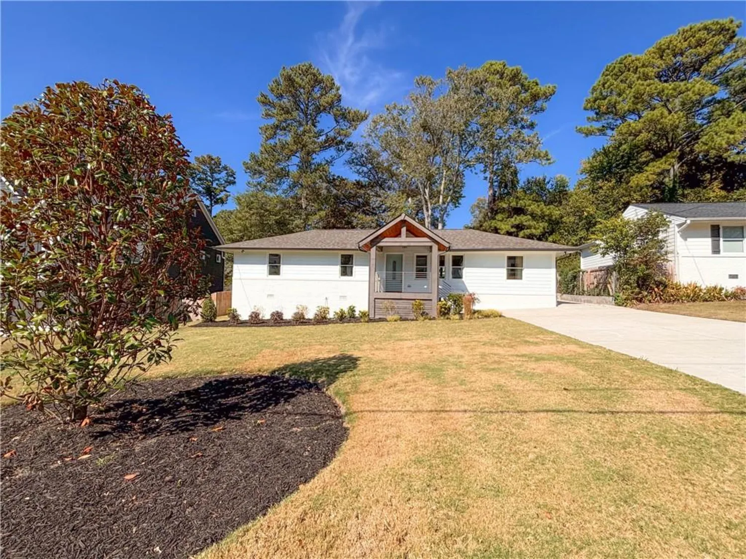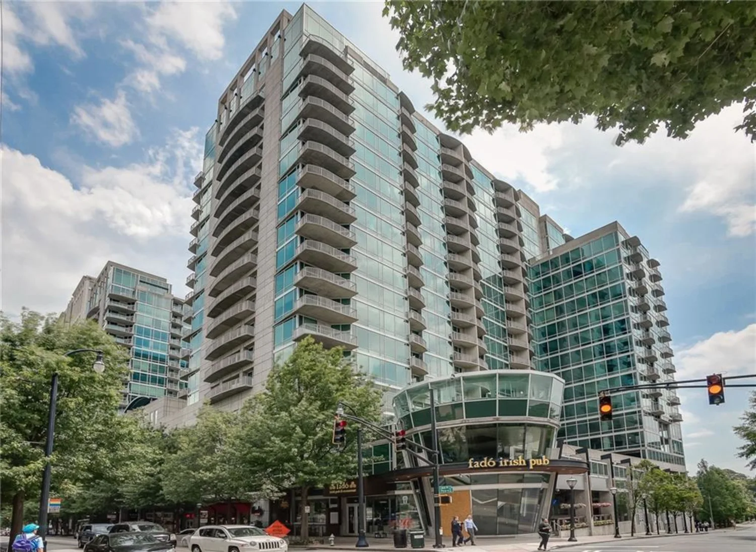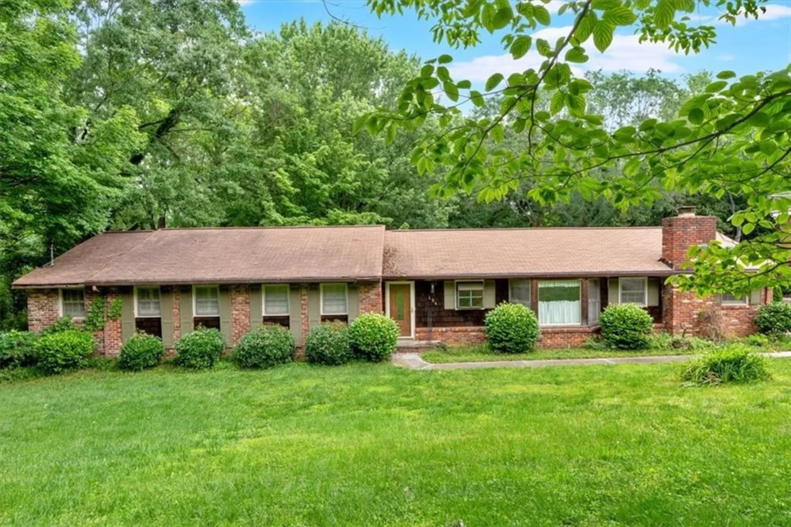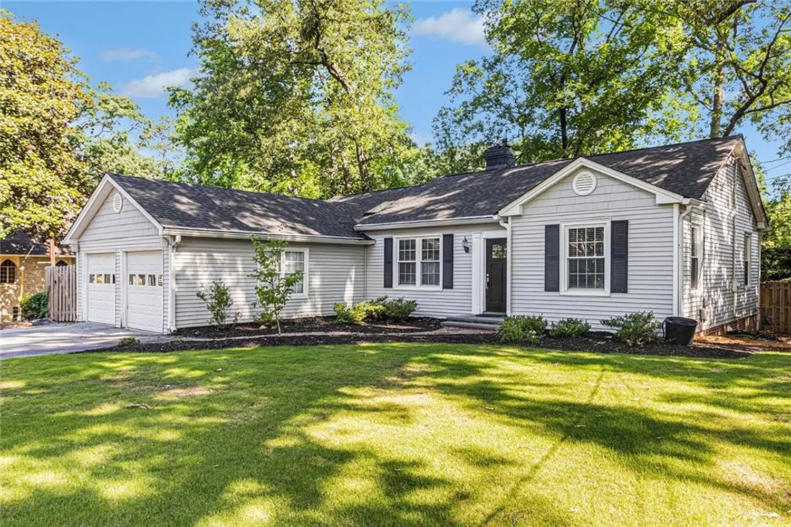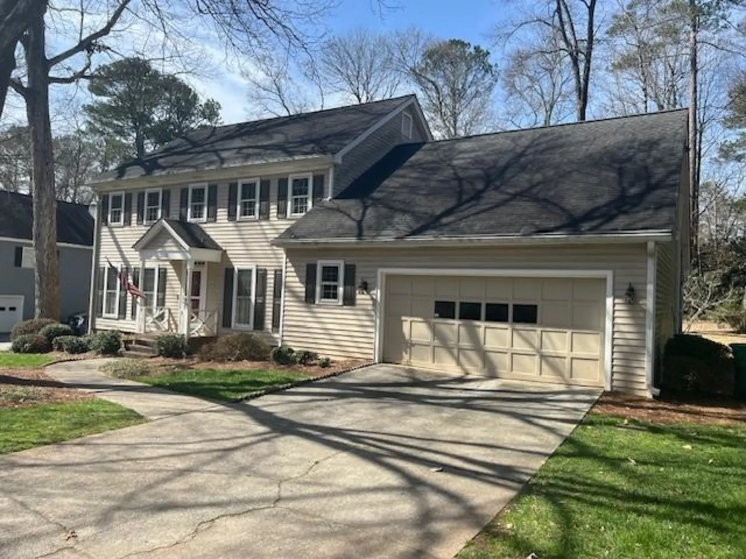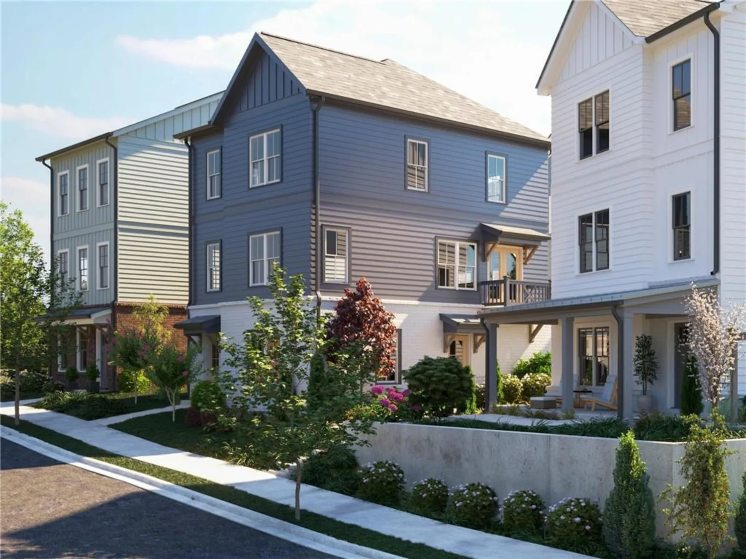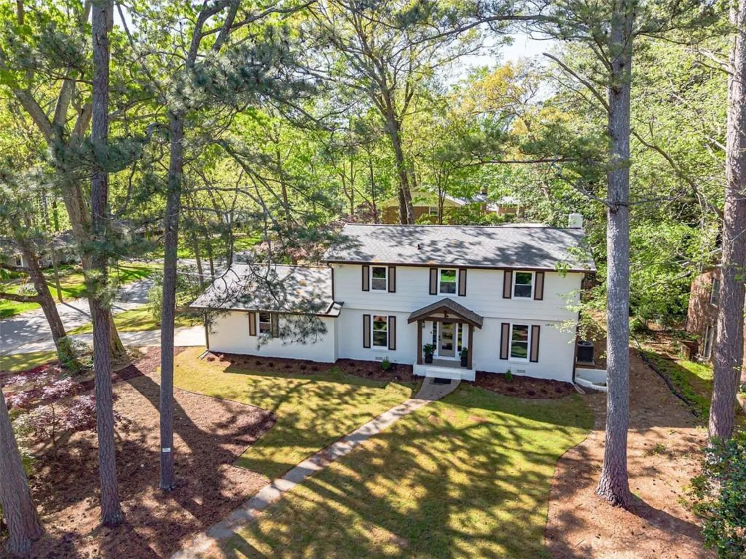579 fielding laneAtlanta, GA 30311
579 fielding laneAtlanta, GA 30311
Description
Mid-Century Modern Beauty in Sought-After Peyton Forest! Discover timeless charm and modern updates in this beautifully renovated 4-sided brick Mid-Century Modern Ranch, nestled on a serene wooded lot in the heart of Southwest Atlanta near Cascade Heights. This spacious home features two driveways, a rear-entry garage, and a private backyard oasis perfect for entertaining or relaxing in nature. Step inside to find gleaming natural hardwood floors throughout the main level-no carpet! The open-concept layout includes a sun-drenched family room with floor-to-ceiling windows showcasing peaceful views of the lush backyard. The formal living and dining rooms offer generous space for gatherings, while the updated kitchen boasts quartz countertops, soft-close cabinetry, a pantry, stainless steel appliances, and a cozy eat-in area with views into the family room. The main level hosts 3 bedrooms and 2 full bathrooms, including an owner's suite with custom closet, quartz countertops, and a luxurious marble tile shower with matching flooring. The fully finished terrace level offers incredible flexibility-featuring new LVP flooring, a second full kitchen with stainless steel appliances, 2 additional bedrooms, a full bath, a media room, and open entertaining space perfect for multi-generational living or income potential. Enjoy peace of mind with a new roof, new HVAC, updated fixtures, and fresh paint throughout. This home combines classic style with modern convenience in one of Atlanta's most desirable neighborhoods.
Property Details for 579 Fielding Lane
- Subdivision ComplexUtoy Forest
- Architectural StyleMid-Century Modern, Ranch
- ExteriorPrivate Yard
- Parking FeaturesAttached, Garage Faces Rear, Garage Faces Side, Kitchen Level
- Property AttachedNo
- Waterfront FeaturesNone
LISTING UPDATED:
- StatusActive
- MLS #7565758
- Days on Site31
- Taxes$4,027 / year
- MLS TypeResidential
- Year Built1960
- Lot Size0.41 Acres
- CountryFulton - GA
LISTING UPDATED:
- StatusActive
- MLS #7565758
- Days on Site31
- Taxes$4,027 / year
- MLS TypeResidential
- Year Built1960
- Lot Size0.41 Acres
- CountryFulton - GA
Building Information for 579 Fielding Lane
- StoriesOne
- Year Built1960
- Lot Size0.4130 Acres
Payment Calculator
Term
Interest
Home Price
Down Payment
The Payment Calculator is for illustrative purposes only. Read More
Property Information for 579 Fielding Lane
Summary
Location and General Information
- Community Features: None
- Directions: 20 West to Exit 53 ML King Drive to 139 turn left, go 1.4 miles to Hamilton E Holmes Dr NW turn Left, go 1.2 Miles to Fielding Ln SW turn Right and the house is on the left 579 Fielding Ln SW
- View: Other
- Coordinates: 33.740615,-84.483187
School Information
- Elementary School: Peyton Forest
- Middle School: Jean Childs Young
- High School: Benjamin E. Mays
Taxes and HOA Information
- Parcel Number: 14 021300060107
- Tax Year: 2024
- Tax Legal Description: ALL THAT TRACT OR PARCEL OF LAND LYING AND BEING IN LAND LOT 213 OF THE 14TH DISTRICT, FULTON COUNTY , GEORGIA, BEING LOT 6, BLOCK B, UNIT ONE, UTOY FOREST SUBD, AS PER PLAT RECORDED IN PLAT BOOK 73, PAGE 25, FULTON COUNTY, GEORGIA RECORDS, WHICH RECORDED PLAT IS INCORPORATED HEREIN BY REFEREENCE AND MADE A PART OF THIS DESCRIPTION
- Tax Lot: 6
Virtual Tour
- Virtual Tour Link PP: https://www.propertypanorama.com/579-Fielding-Lane-Atlanta-GA-30311/unbranded
Parking
- Open Parking: No
Interior and Exterior Features
Interior Features
- Cooling: Central Air, Electric
- Heating: Electric
- Appliances: Dishwasher, Disposal, Electric Range, Electric Water Heater
- Basement: Daylight, Exterior Entry, Finished, Finished Bath, Full, Interior Entry
- Fireplace Features: Family Room, Gas Log
- Flooring: Hardwood, Vinyl
- Interior Features: Double Vanity, High Ceilings, High Ceilings 9 ft Lower, High Ceilings 9 ft Main, High Ceilings 9 ft Upper, High Speed Internet, Vaulted Ceiling(s), Walk-In Closet(s)
- Levels/Stories: One
- Other Equipment: None
- Window Features: Storm Window(s)
- Kitchen Features: Breakfast Room, Eat-in Kitchen, Pantry, Second Kitchen
- Master Bathroom Features: Double Vanity, Vaulted Ceiling(s)
- Foundation: Concrete Perimeter
- Main Bedrooms: 3
- Bathrooms Total Integer: 3
- Main Full Baths: 2
- Bathrooms Total Decimal: 3
Exterior Features
- Accessibility Features: None
- Construction Materials: Brick, Brick 4 Sides
- Fencing: None
- Horse Amenities: None
- Patio And Porch Features: None
- Pool Features: None
- Road Surface Type: Paved
- Roof Type: Composition
- Security Features: Security System Owned
- Spa Features: None
- Laundry Features: In Hall
- Pool Private: No
- Road Frontage Type: City Street
- Other Structures: None
Property
Utilities
- Sewer: Public Sewer
- Utilities: Cable Available, Electricity Available, Natural Gas Available, Phone Available, Sewer Available, Water Available
- Water Source: Public
- Electric: Other
Property and Assessments
- Home Warranty: No
- Property Condition: Resale
Green Features
- Green Energy Efficient: None
- Green Energy Generation: None
Lot Information
- Above Grade Finished Area: 2204
- Common Walls: No Common Walls
- Lot Features: Back Yard, Private, Wooded
- Waterfront Footage: None
Rental
Rent Information
- Land Lease: No
- Occupant Types: Owner
Public Records for 579 Fielding Lane
Tax Record
- 2024$4,027.00 ($335.58 / month)
Home Facts
- Beds5
- Baths3
- Total Finished SqFt3,676 SqFt
- Above Grade Finished2,204 SqFt
- Below Grade Finished1,472 SqFt
- StoriesOne
- Lot Size0.4130 Acres
- StyleSingle Family Residence
- Year Built1960
- APN14 021300060107
- CountyFulton - GA
- Fireplaces1




