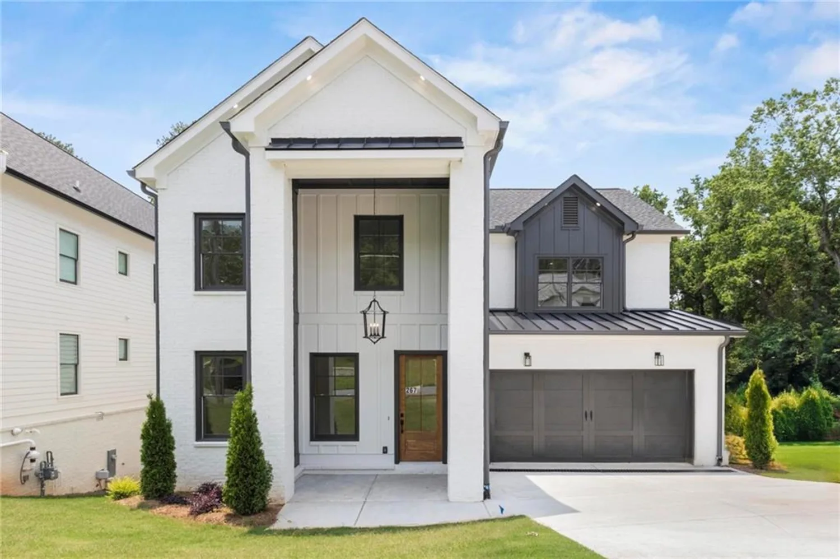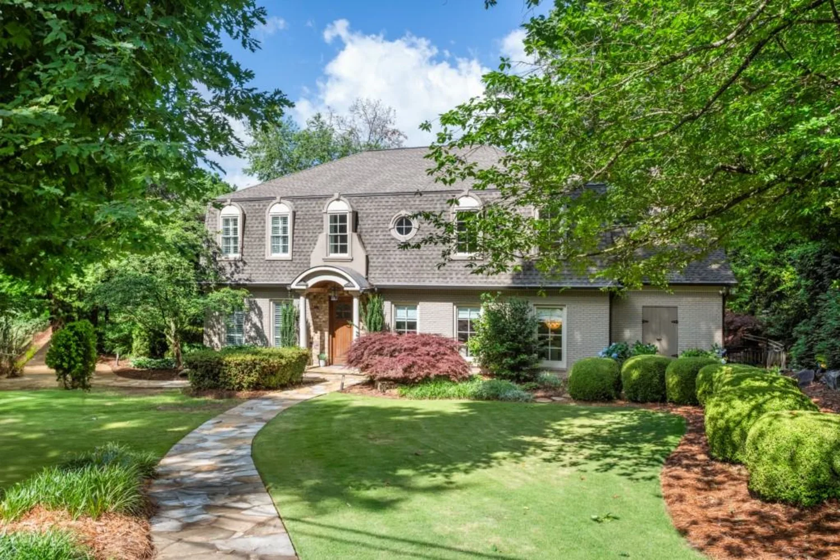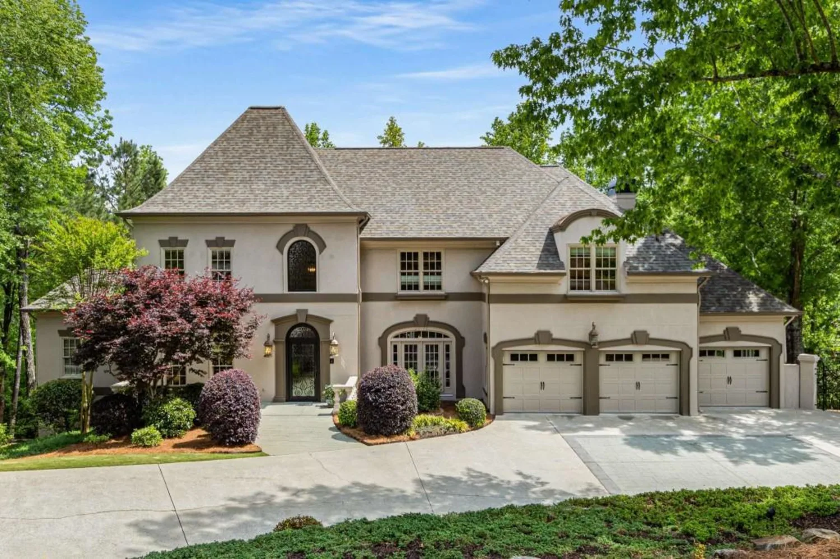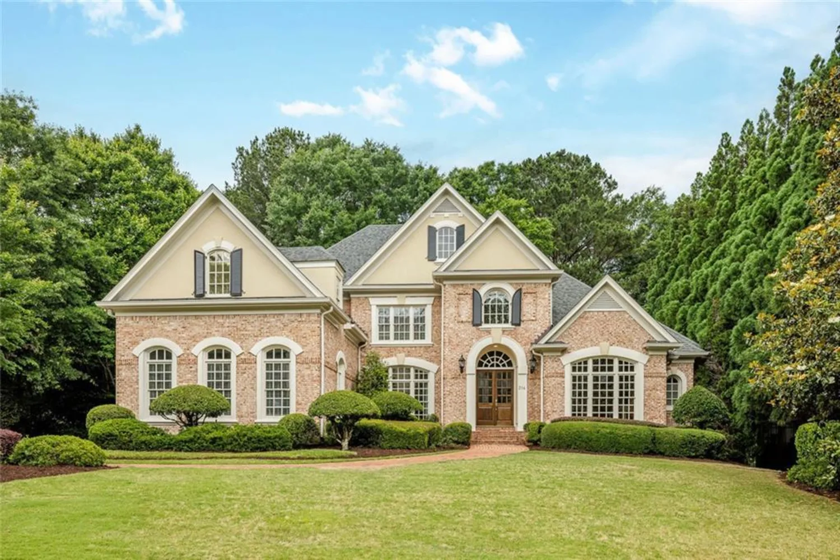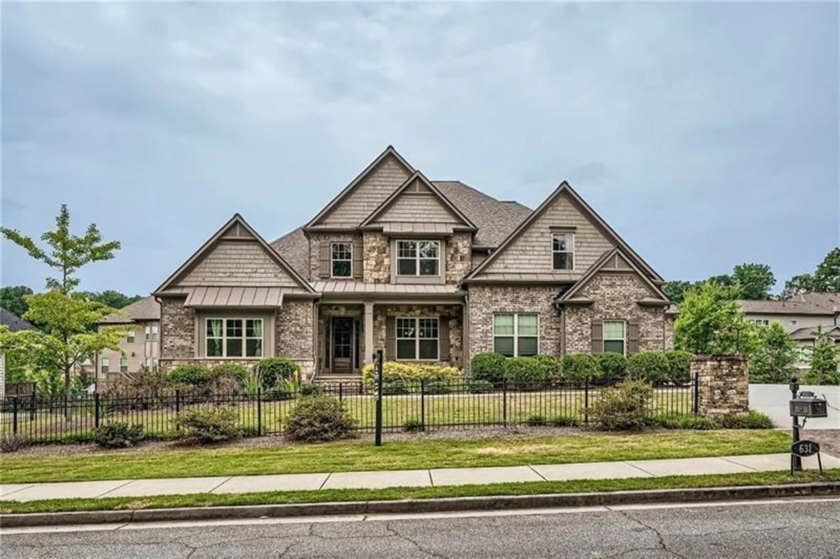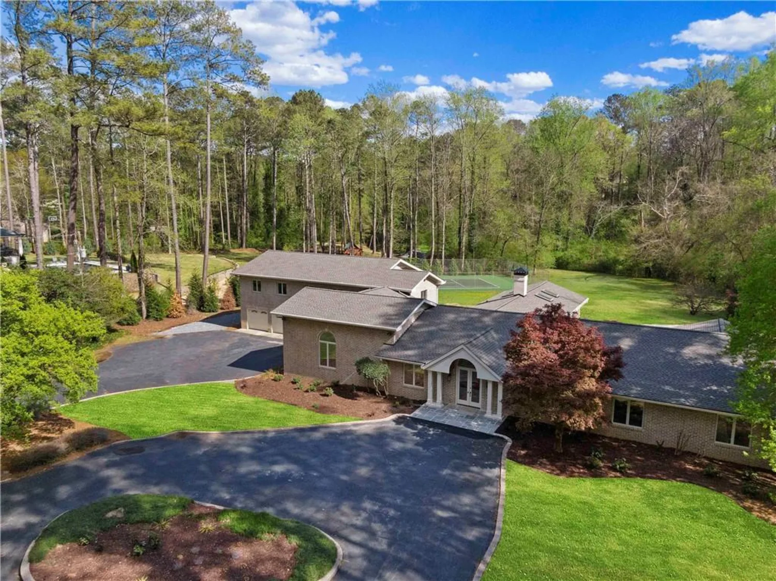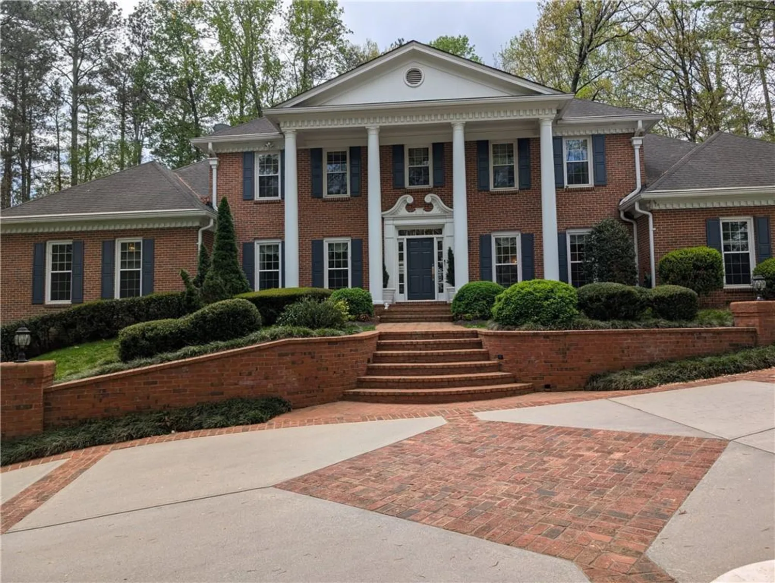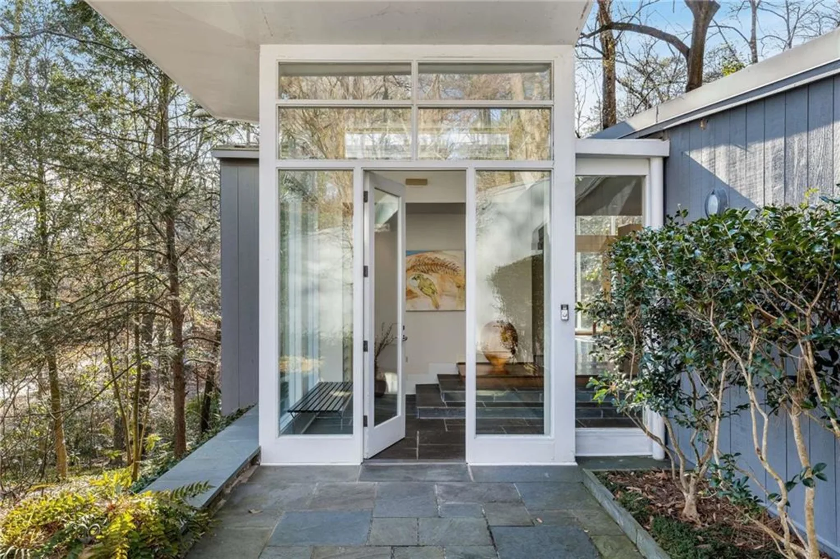5860 riverwood driveSandy Springs, GA 30328
5860 riverwood driveSandy Springs, GA 30328
Description
Stunning Renovation in the highly desired Heards Ferry School District! This beautifully renovated home offers the perfect blend of elegance, comfort, and functionality. Step into the spacious living room with a cozy fireplace, seamlessly connected to a vaulted sunroom with French doors that open to a private backyard oasis, complete with a saltwater pool and patio, ideal for entertaining. The show-stopping kitchen is filled with natural light. It features stainless steel appliances, including two dishwashers, marble countertops, exposed beams, an extended beverage bar, a walk-in pantry, and a welcoming keeping room. Hardwood floors flow throughout the main level. The private owner’s suite boasts a luxurious marble bath with a soaking tub and double closets. The finished lower level includes two additional bedrooms, a full bath, and an expansive living space perfect for hosting guests or creating a media/game room. This home is a true standout. Don’t miss it!
Property Details for 5860 Riverwood Drive
- Subdivision ComplexRiver Shore Estates
- Architectural StyleCraftsman, Ranch
- ExteriorGarden, Other
- Num Of Garage Spaces2
- Num Of Parking Spaces3
- Parking FeaturesAttached, Garage, Kitchen Level, Parking Pad
- Property AttachedNo
- Waterfront FeaturesNone
LISTING UPDATED:
- StatusActive
- MLS #7585026
- Days on Site0
- Taxes$7,820 / year
- MLS TypeResidential
- Year Built1973
- Lot Size0.69 Acres
- CountryFulton - GA
Location
Listing Courtesy of Keller Williams Rlty, First Atlanta - Angie Ponsell
LISTING UPDATED:
- StatusActive
- MLS #7585026
- Days on Site0
- Taxes$7,820 / year
- MLS TypeResidential
- Year Built1973
- Lot Size0.69 Acres
- CountryFulton - GA
Building Information for 5860 Riverwood Drive
- StoriesOne
- Year Built1973
- Lot Size0.6924 Acres
Payment Calculator
Term
Interest
Home Price
Down Payment
The Payment Calculator is for illustrative purposes only. Read More
Property Information for 5860 Riverwood Drive
Summary
Location and General Information
- Community Features: Near Schools, Near Trails/Greenway, Park, Street Lights
- Directions: Take the Riverside Drive Exit, #24 on 285, and go outside the perimeter. Right after the first Red light at Heards Ferry, take the next right into the River Shore Estates Neighborhood. Take your first Right on Riverwood Drive, and the home will be on the right. It's also GPS-friendly.
- View: Other
- Coordinates: 33.921835,-84.397481
School Information
- Elementary School: Heards Ferry
- Middle School: Ridgeview Charter
- High School: Riverwood International Charter
Taxes and HOA Information
- Parcel Number: 17 013200030341
- Tax Year: 2024
- Tax Legal Description: 29 E
Virtual Tour
- Virtual Tour Link PP: https://www.propertypanorama.com/5860-Riverwood-Drive-Sandy-Springs-GA-30328/unbranded
Parking
- Open Parking: No
Interior and Exterior Features
Interior Features
- Cooling: Central Air, Zoned
- Heating: Forced Air, Natural Gas, Zoned
- Appliances: Dishwasher, Disposal, Double Oven, Gas Range, Gas Water Heater, Microwave, Range Hood, Refrigerator, Other
- Basement: Daylight, Exterior Entry, Finished, Finished Bath, Full, Interior Entry
- Fireplace Features: Basement, Living Room
- Flooring: Carpet, Hardwood
- Interior Features: Beamed Ceilings, Bookcases, Double Vanity, Entrance Foyer, High Ceilings 9 ft Main, High Ceilings 10 ft Main, His and Hers Closets, Low Flow Plumbing Fixtures, Tray Ceiling(s), Walk-In Closet(s)
- Levels/Stories: One
- Other Equipment: None
- Window Features: Double Pane Windows
- Kitchen Features: Breakfast Bar, Breakfast Room, Cabinets White, Eat-in Kitchen, Keeping Room, Kitchen Island, Pantry Walk-In, Stone Counters, View to Family Room
- Master Bathroom Features: Double Vanity, Separate Tub/Shower, Soaking Tub
- Foundation: None
- Main Bedrooms: 3
- Total Half Baths: 1
- Bathrooms Total Integer: 5
- Main Full Baths: 3
- Bathrooms Total Decimal: 4
Exterior Features
- Accessibility Features: None
- Construction Materials: Cement Siding
- Fencing: Back Yard
- Horse Amenities: None
- Patio And Porch Features: Front Porch, Patio
- Pool Features: In Ground, Private, Salt Water
- Road Surface Type: Paved
- Roof Type: Composition
- Security Features: Secured Garage/Parking, Smoke Detector(s)
- Spa Features: None
- Laundry Features: Laundry Room, Main Level, Mud Room, Sink
- Pool Private: Yes
- Road Frontage Type: None
- Other Structures: Gazebo
Property
Utilities
- Sewer: Public Sewer
- Utilities: Cable Available, Electricity Available, Natural Gas Available, Phone Available, Sewer Available, Water Available, Other
- Water Source: Public
- Electric: 110 Volts, 220 Volts in Garage
Property and Assessments
- Home Warranty: No
- Property Condition: Resale
Green Features
- Green Energy Efficient: HVAC
- Green Energy Generation: None
Lot Information
- Above Grade Finished Area: 3646
- Common Walls: No Common Walls
- Lot Features: Back Yard, Front Yard, Landscaped, Private
- Waterfront Footage: None
Rental
Rent Information
- Land Lease: No
- Occupant Types: Owner
Public Records for 5860 Riverwood Drive
Tax Record
- 2024$7,820.00 ($651.67 / month)
Home Facts
- Beds5
- Baths4
- Total Finished SqFt5,993 SqFt
- Above Grade Finished3,646 SqFt
- Below Grade Finished2,347 SqFt
- StoriesOne
- Lot Size0.6924 Acres
- StyleSingle Family Residence
- Year Built1973
- APN17 013200030341
- CountyFulton - GA
- Fireplaces2




