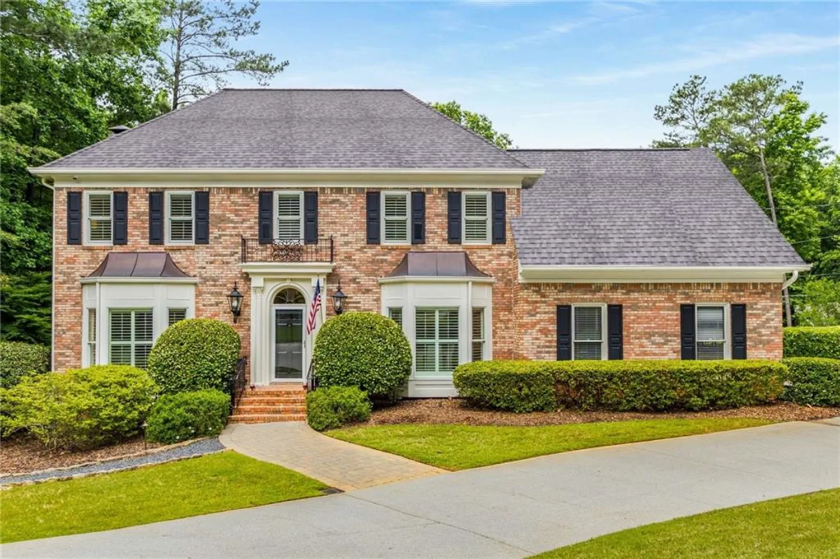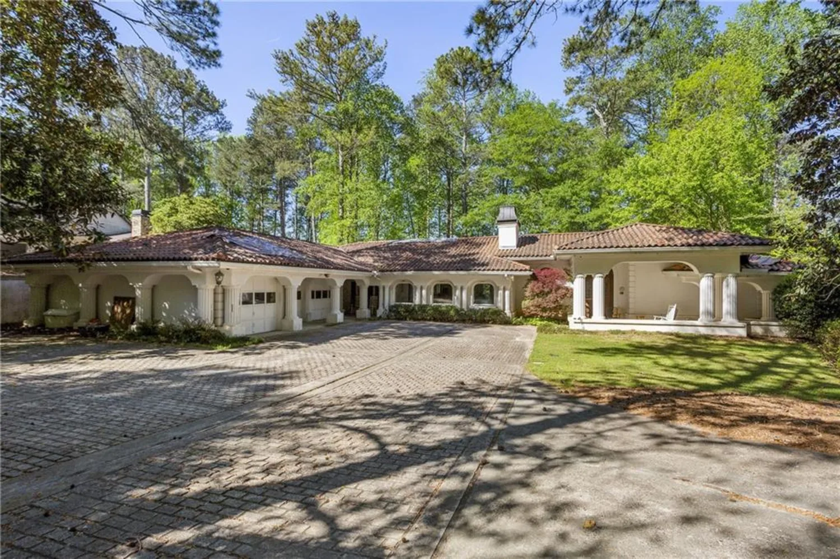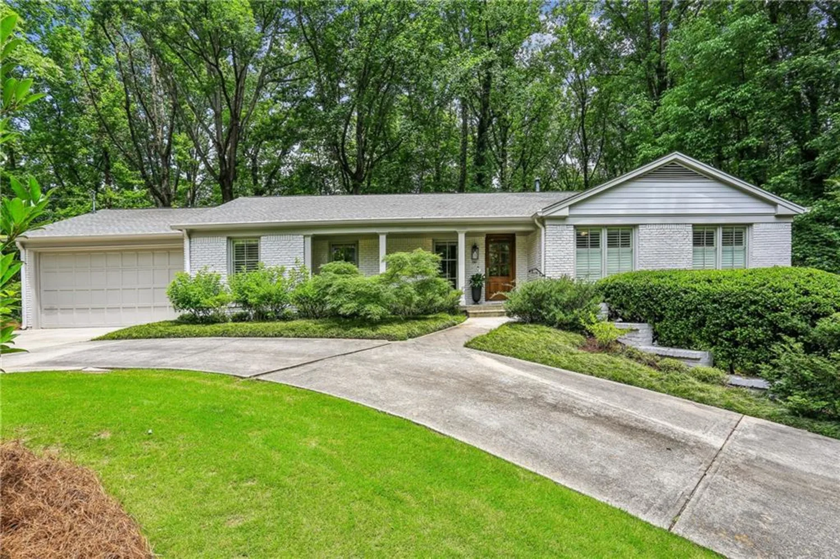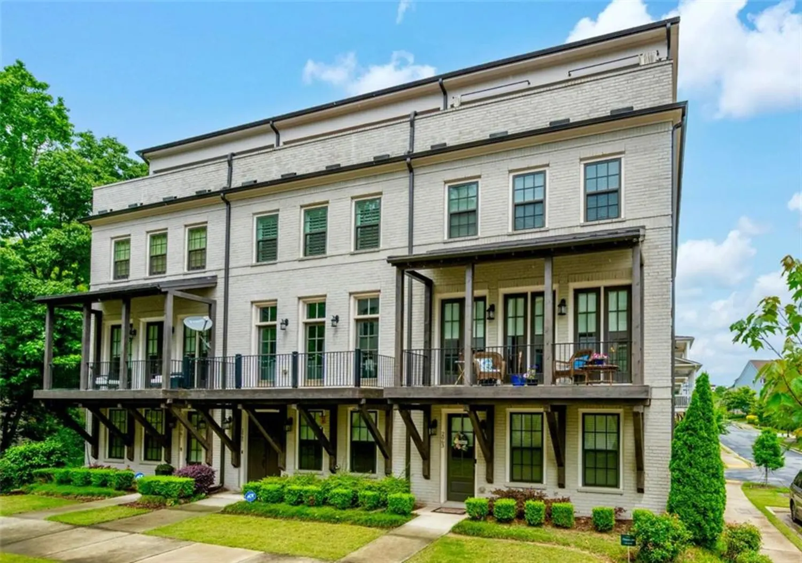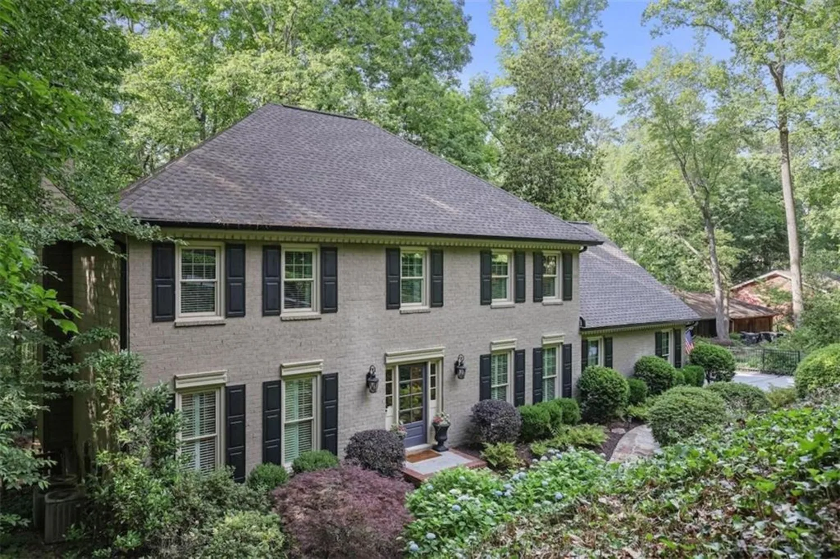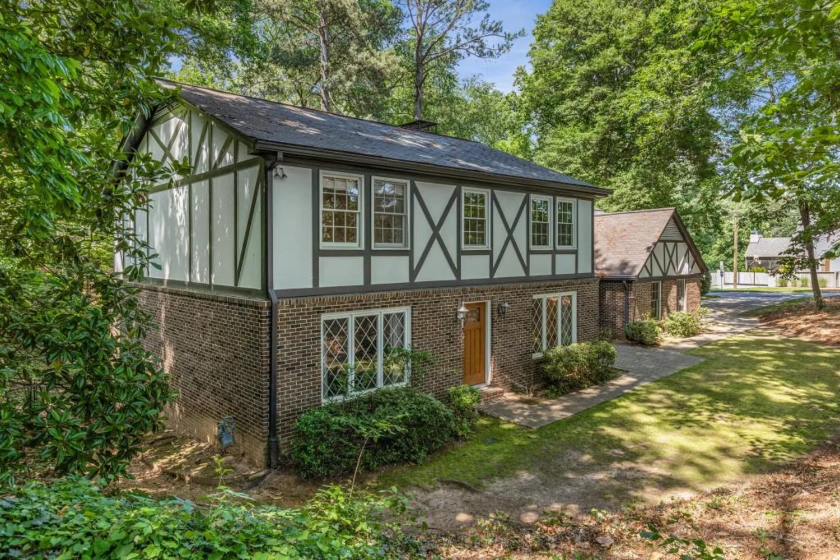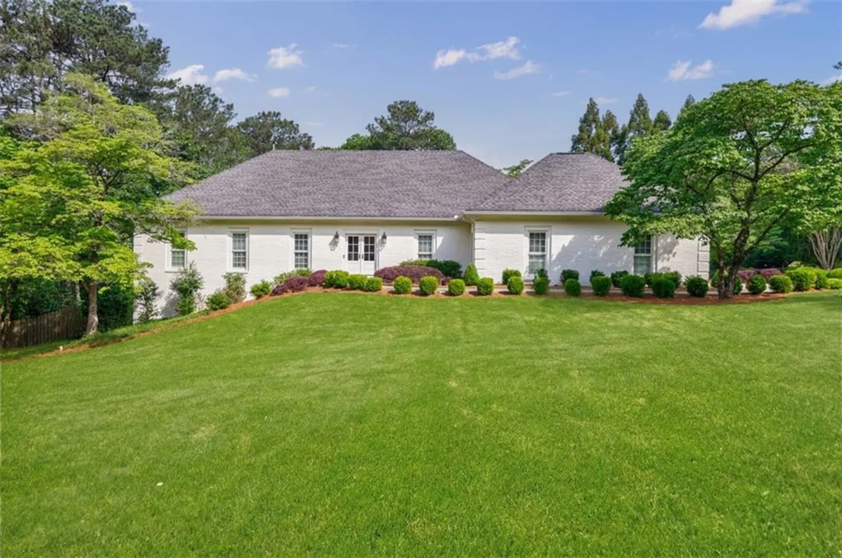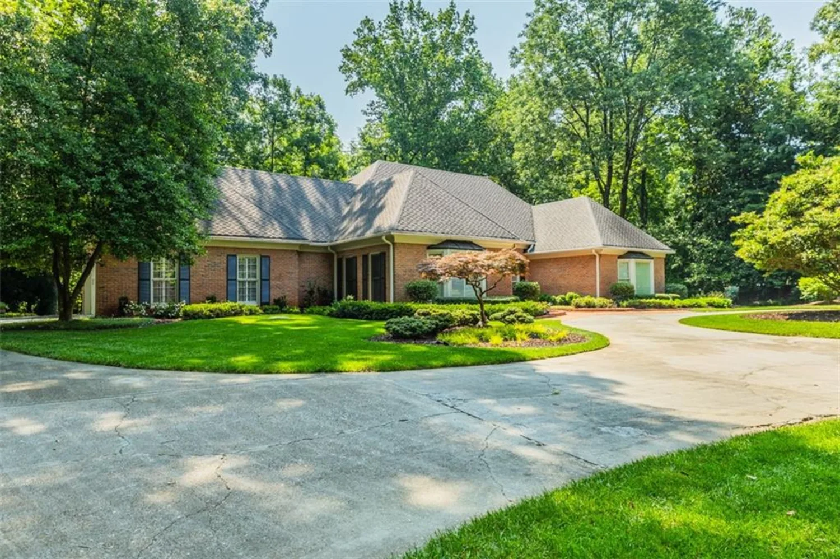5140 long island drive nwSandy Springs, GA 30327
5140 long island drive nwSandy Springs, GA 30327
Description
Set gracefully back from one of Sandy Springs' most desirable and well-connected corridors in close proximity to Chstain Park, this stately brick residence blends timeless curb appeal with a flexible, thoughtfully designed layout tailored for modern living. Step inside to a sunlit foyer featuring soaring ceilings, rich hardwood floors, and elegant millwork a warm welcome into the beautifully appointed interior. The formal living and dining rooms offer effortless flow into the heart of the home: a vaulted fireside family room with exposed beams, a striking limestone fireplace, and expansive windows that frame views of the lush, private grounds. The adjacent chef's kitchen is as functional as it is stylish, complete with granite countertops, custom cabinetry, a walk-in pantry, and a generous island ideal for casual gatherings. Just beyond, a bright sunroom-style flex space overlooks the backyard perfect for a playroom, art studio, or home office. Outdoors, unwind or entertain in style with a tranquil brick courtyard and a large deck nestled beneath mature trees. Whether hosting friends for dinner al fresco or enjoying your morning coffee, the outdoor living areas offer multiple spots to relax and reconnect with nature. The beautifully maintained backyard is fully fenced and thoughtfully landscaped, providing a secure, multifunctional space for recreation, relaxation, and outdoor living perfect for pets, playsets, or simply enjoying the natural surroundings. The main-level primary suite is a true retreat, featuring tray ceilings, a cozy sitting area, and a spa-inspired bath with soaking tub, frameless glass shower, and dual vanities. Upstairs, you'll find three spacious bedrooms, three full bathrooms, and a versatile bonus room ideal for a media space, teen hangout, or quiet workspace. The finished terrace level adds even more flexibility with an additional bonus room and abundant storage offering room for every stage of life. All of this, just moments from top-rated public and private schools, Chastain Park, world-class shopping, dining, and the best of both Sandy Springs and Buckhead.
Property Details for 5140 Long Island Drive NW
- Subdivision ComplexLondonberry
- Architectural StyleTraditional
- ExteriorCourtyard, Garden, Private Entrance, Private Yard, Rear Stairs
- Num Of Garage Spaces2
- Num Of Parking Spaces3
- Parking FeaturesDrive Under Main Level, Driveway, Garage, Garage Door Opener, Garage Faces Rear, Level Driveway, Parking Pad
- Property AttachedNo
- Waterfront FeaturesNone
LISTING UPDATED:
- StatusActive
- MLS #7588209
- Days on Site2
- Taxes$12,597 / year
- MLS TypeResidential
- Year Built2006
- Lot Size0.30 Acres
- CountryFulton - GA
Location
Listing Courtesy of Ansley Real Estate | Christie's International Real Estate - Leigh Schiff
LISTING UPDATED:
- StatusActive
- MLS #7588209
- Days on Site2
- Taxes$12,597 / year
- MLS TypeResidential
- Year Built2006
- Lot Size0.30 Acres
- CountryFulton - GA
Building Information for 5140 Long Island Drive NW
- StoriesTwo
- Year Built2006
- Lot Size0.2970 Acres
Payment Calculator
Term
Interest
Home Price
Down Payment
The Payment Calculator is for illustrative purposes only. Read More
Property Information for 5140 Long Island Drive NW
Summary
Location and General Information
- Community Features: Near Schools, Near Shopping
- Directions: Use GPS
- View: Other
- Coordinates: 33.895504,-84.394467
School Information
- Elementary School: Heards Ferry
- Middle School: Ridgeview Charter
- High School: Riverwood International Charter
Taxes and HOA Information
- Parcel Number: 17 0121 LL0215
- Tax Year: 2024
- Tax Legal Description: x
Virtual Tour
Parking
- Open Parking: Yes
Interior and Exterior Features
Interior Features
- Cooling: Ceiling Fan(s), Central Air, Electric, Zoned
- Heating: Central, Natural Gas, Zoned
- Appliances: Dishwasher, Disposal, Double Oven, Electric Oven, Gas Cooktop, Refrigerator, Self Cleaning Oven
- Basement: Crawl Space, Driveway Access, Exterior Entry, Finished, Interior Entry, Partial
- Fireplace Features: Factory Built, Gas Log, Glass Doors, Keeping Room
- Flooring: Carpet, Ceramic Tile, Hardwood
- Interior Features: Beamed Ceilings, Cathedral Ceiling(s), Coffered Ceiling(s), Disappearing Attic Stairs, Double Vanity, Entrance Foyer, High Ceilings 9 ft Upper, High Ceilings 10 ft Main, High Speed Internet, Walk-In Closet(s)
- Levels/Stories: Two
- Other Equipment: Irrigation Equipment
- Window Features: Insulated Windows
- Kitchen Features: Breakfast Bar, Cabinets Stain, Keeping Room, Kitchen Island, Pantry, Solid Surface Counters
- Master Bathroom Features: Double Vanity, Separate Tub/Shower, Whirlpool Tub
- Foundation: See Remarks
- Main Bedrooms: 1
- Total Half Baths: 1
- Bathrooms Total Integer: 5
- Main Full Baths: 1
- Bathrooms Total Decimal: 4
Exterior Features
- Accessibility Features: None
- Construction Materials: Brick 4 Sides
- Fencing: Back Yard, Fenced, Wrought Iron
- Horse Amenities: None
- Patio And Porch Features: Patio
- Pool Features: None
- Road Surface Type: Paved
- Roof Type: Composition
- Security Features: Security System Owned, Smoke Detector(s)
- Spa Features: None
- Laundry Features: In Hall, Laundry Room, Upper Level
- Pool Private: No
- Road Frontage Type: State Road
- Other Structures: None
Property
Utilities
- Sewer: Public Sewer
- Utilities: Cable Available, Electricity Available, Natural Gas Available, Phone Available, Sewer Available, Water Available
- Water Source: Public
- Electric: 110 Volts, 220 Volts in Laundry
Property and Assessments
- Home Warranty: No
- Property Condition: Resale
Green Features
- Green Energy Efficient: None
- Green Energy Generation: None
Lot Information
- Above Grade Finished Area: 4458
- Common Walls: No Common Walls
- Lot Features: Back Yard, Corner Lot, Front Yard, Landscaped
- Waterfront Footage: None
Rental
Rent Information
- Land Lease: No
- Occupant Types: Owner
Public Records for 5140 Long Island Drive NW
Tax Record
- 2024$12,597.00 ($1,049.75 / month)
Home Facts
- Beds4
- Baths4
- Total Finished SqFt4,458 SqFt
- Above Grade Finished4,458 SqFt
- StoriesTwo
- Lot Size0.2970 Acres
- StyleSingle Family Residence
- Year Built2006
- APN17 0121 LL0215
- CountyFulton - GA
- Fireplaces1




