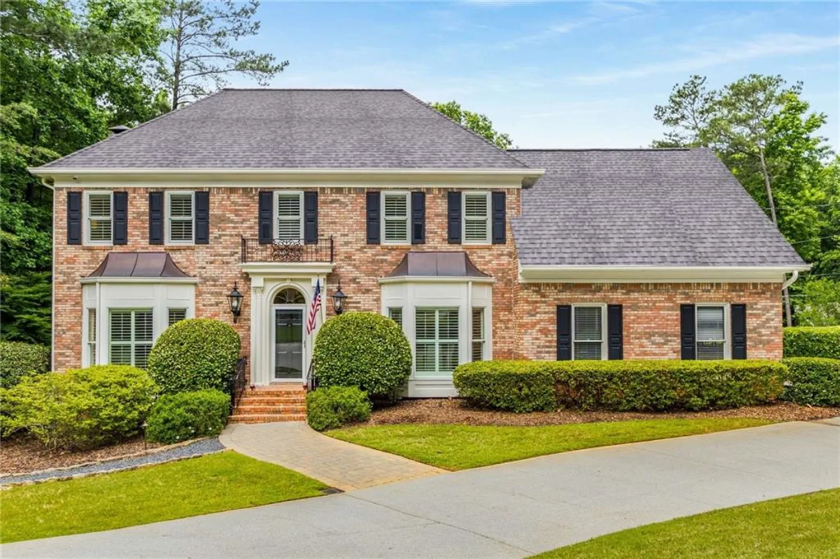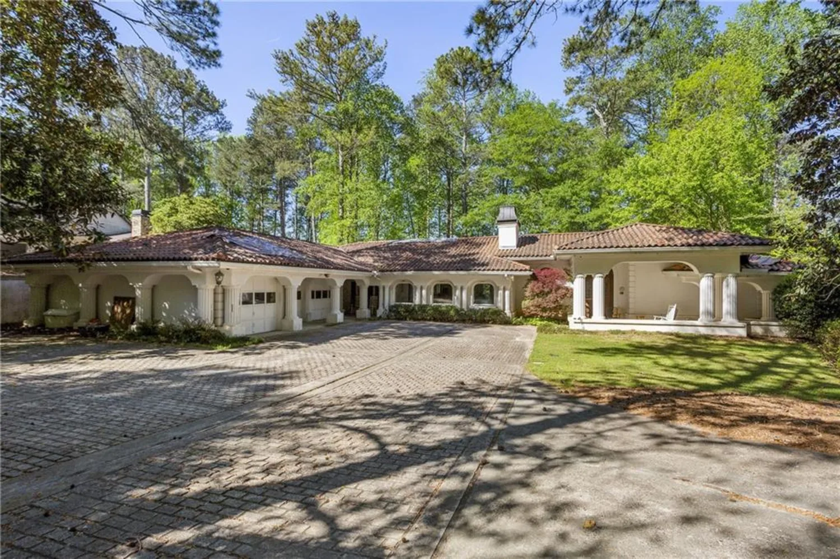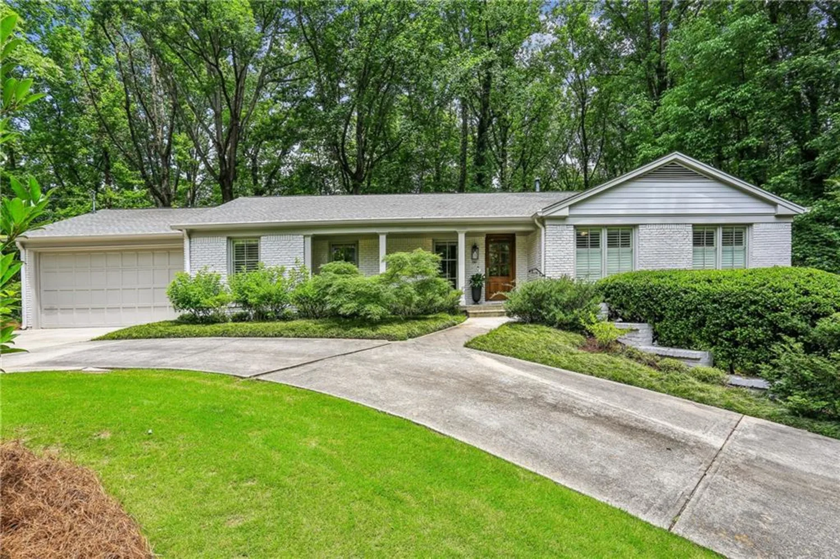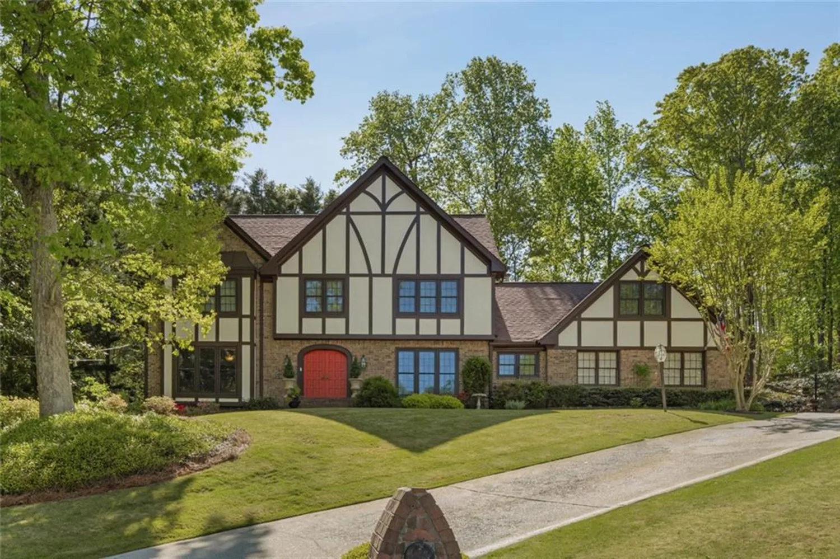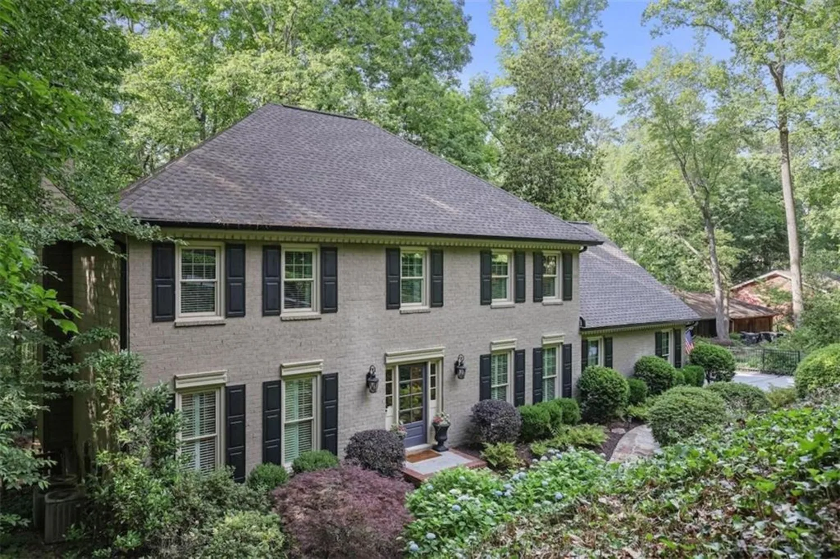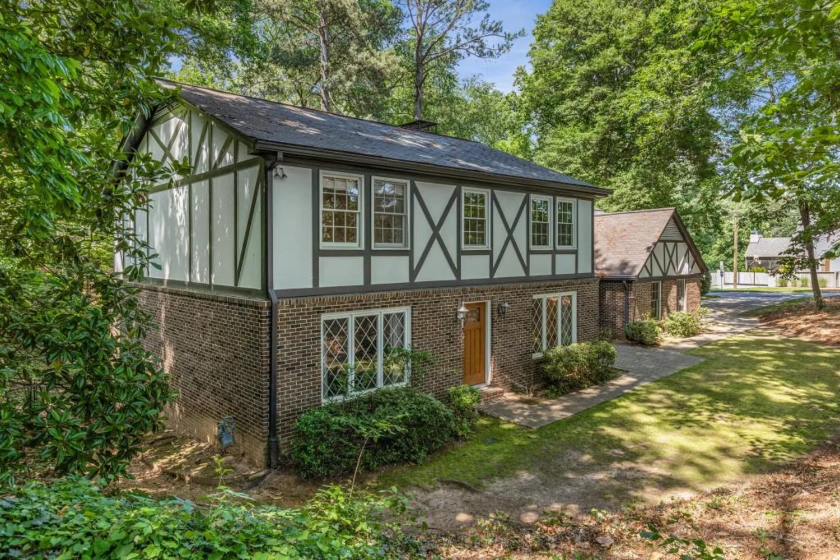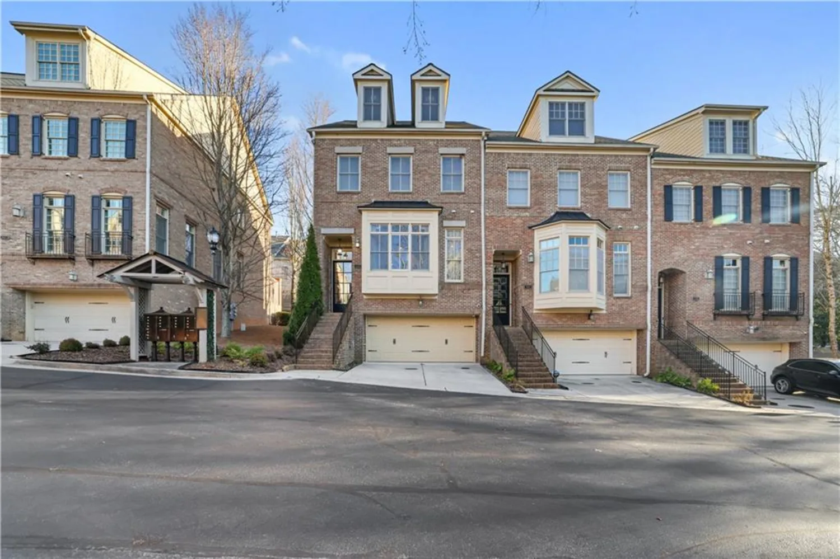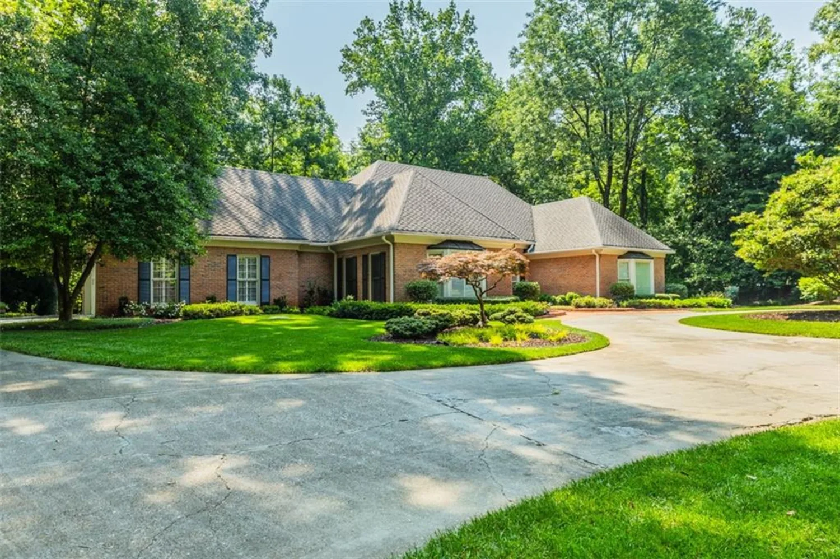2063 wheaton waySandy Springs, GA 30328
2063 wheaton waySandy Springs, GA 30328
Description
This gracious 4-story end-unit townhome is nestled in an exclusive gated neighborhood in the heart of Sandy Springs, offering the perfect blend of style, comfort, and convenience. Designed for elevated living, this chic residence features a private elevator granting effortless access to all four levels—including a covered sky terrace ideal for sunset cocktails or morning coffee. Enjoy a bright, open-concept floorplan with sweeping views from the sunroom through the dining area and gourmet kitchen. Sophisticated touches include a temperature-controlled wine bar, luxury bidet toilet, built-ins throughout, and a spa-worthy primary bath with freestanding tub and frameless glass shower. Just minutes from upscale shopping and with easy highway access, this is intown living at its most refined. Welcome home to stylish sophistication in the heart of Sandy Springs.
Property Details for 2063 Wheaton Way
- Subdivision ComplexAtwater
- Architectural StyleContemporary, Townhouse
- ExteriorBalcony, Courtyard
- Num Of Garage Spaces2
- Parking FeaturesGarage, On Street
- Property AttachedYes
- Waterfront FeaturesNone
LISTING UPDATED:
- StatusActive
- MLS #7593267
- Days on Site0
- Taxes$8,267 / year
- HOA Fees$180 / month
- MLS TypeResidential
- Year Built2017
- Lot Size28.00 Acres
- CountryFulton - GA
LISTING UPDATED:
- StatusActive
- MLS #7593267
- Days on Site0
- Taxes$8,267 / year
- HOA Fees$180 / month
- MLS TypeResidential
- Year Built2017
- Lot Size28.00 Acres
- CountryFulton - GA
Building Information for 2063 Wheaton Way
- StoriesThree Or More
- Year Built2017
- Lot Size28.0000 Acres
Payment Calculator
Term
Interest
Home Price
Down Payment
The Payment Calculator is for illustrative purposes only. Read More
Property Information for 2063 Wheaton Way
Summary
Location and General Information
- Community Features: Gated, Homeowners Assoc, Near Schools, Near Shopping, Pool
- Directions: I-285. Take exit 25/Roswell Rd North. In 0.3 miles turn left onto Cliffwood Drive. Turn Left onto Sandy Springs Circle. Atwater will be on the right.
- View: Other
- Coordinates: 33.914844,-84.386449
School Information
- Elementary School: Lake Forest
- Middle School: Ridgeview Charter
- High School: Riverwood International Charter
Taxes and HOA Information
- Tax Year: 2023
- Tax Legal Description: Will Supply
- Tax Lot: 20
Virtual Tour
Parking
- Open Parking: Yes
Interior and Exterior Features
Interior Features
- Cooling: Central Air, Other
- Heating: Central, Electric, Zoned
- Appliances: Dishwasher, Disposal, Double Oven, ENERGY STAR Qualified Appliances, Gas Cooktop, Microwave, Refrigerator
- Basement: None
- Fireplace Features: Brick, Factory Built, Gas Log
- Flooring: Carpet, Hardwood
- Interior Features: Bookcases, Crown Molding, Double Vanity, Elevator, Entrance Foyer, High Ceilings 10 ft Main, Walk-In Closet(s)
- Levels/Stories: Three Or More
- Other Equipment: None
- Window Features: Double Pane Windows, Insulated Windows
- Kitchen Features: Cabinets Other, Eat-in Kitchen, Keeping Room, Kitchen Island, Pantry, Stone Counters, View to Family Room
- Master Bathroom Features: Double Vanity, Separate His/Hers, Separate Tub/Shower
- Foundation: Brick/Mortar, Slab
- Total Half Baths: 1
- Bathrooms Total Integer: 5
- Bathrooms Total Decimal: 4
Exterior Features
- Accessibility Features: Accessible Entrance
- Construction Materials: Brick 3 Sides, Cement Siding
- Fencing: None
- Horse Amenities: None
- Patio And Porch Features: Patio
- Pool Features: None
- Road Surface Type: Asphalt
- Roof Type: Composition
- Security Features: Fire Alarm, Security Gate, Security Service, Smoke Detector(s)
- Spa Features: None
- Laundry Features: Laundry Room, Upper Level
- Pool Private: No
- Road Frontage Type: Private Road
- Other Structures: None
Property
Utilities
- Sewer: Public Sewer
- Utilities: None
- Water Source: Public
- Electric: None
Property and Assessments
- Home Warranty: No
- Property Condition: Resale
Green Features
- Green Energy Efficient: HVAC, Insulation, Windows
- Green Energy Generation: None
Lot Information
- Common Walls: End Unit
- Lot Features: Landscaped
- Waterfront Footage: None
Rental
Rent Information
- Land Lease: No
- Occupant Types: Owner
Public Records for 2063 Wheaton Way
Tax Record
- 2023$8,267.00 ($688.92 / month)
Home Facts
- Beds4
- Baths4
- Total Finished SqFt3,200 SqFt
- StoriesThree Or More
- Lot Size28.0000 Acres
- StyleTownhouse
- Year Built2017
- CountyFulton - GA
- Fireplaces1




