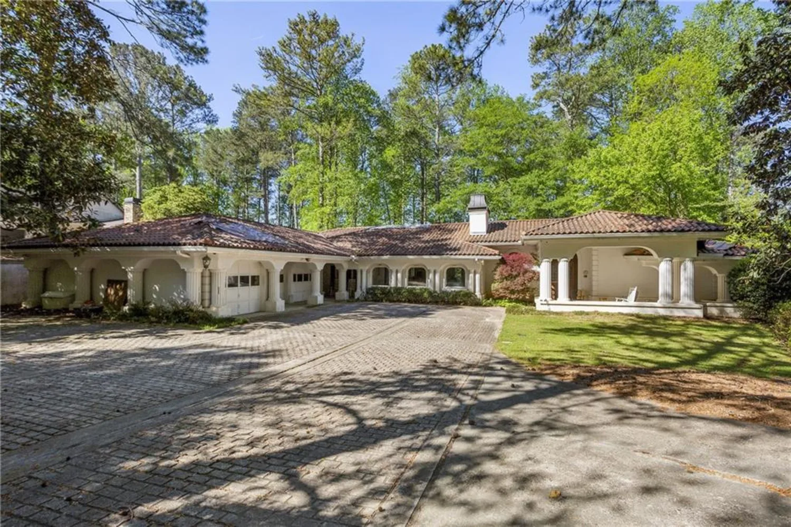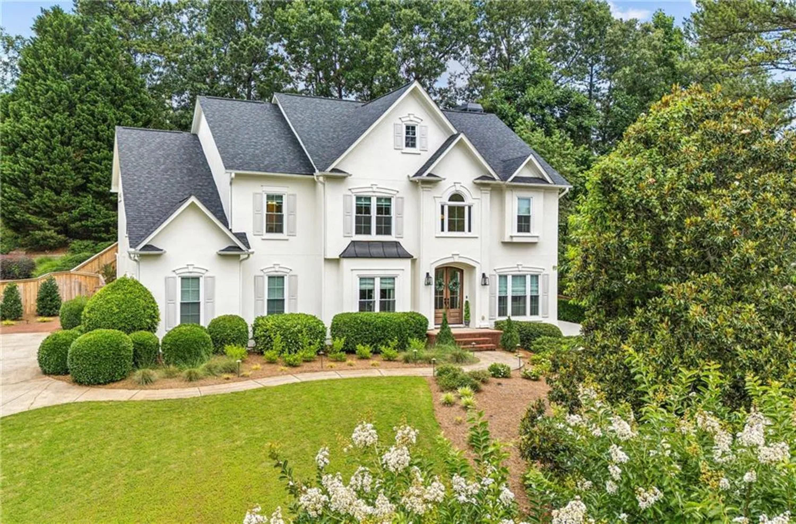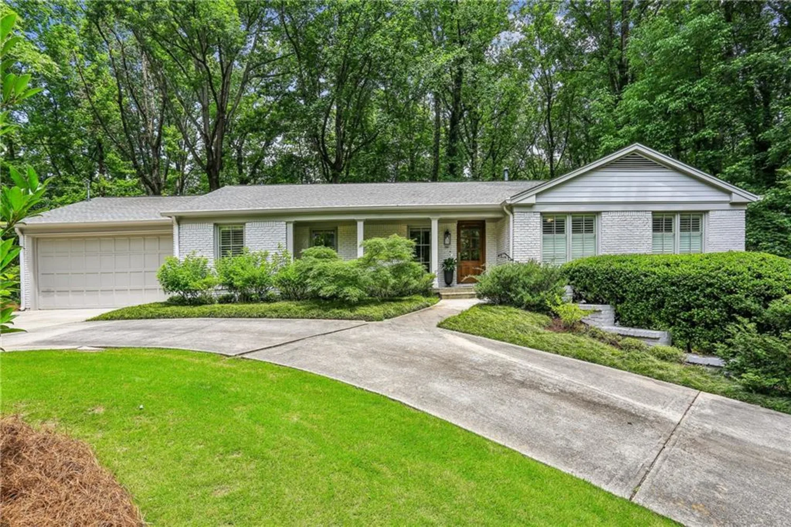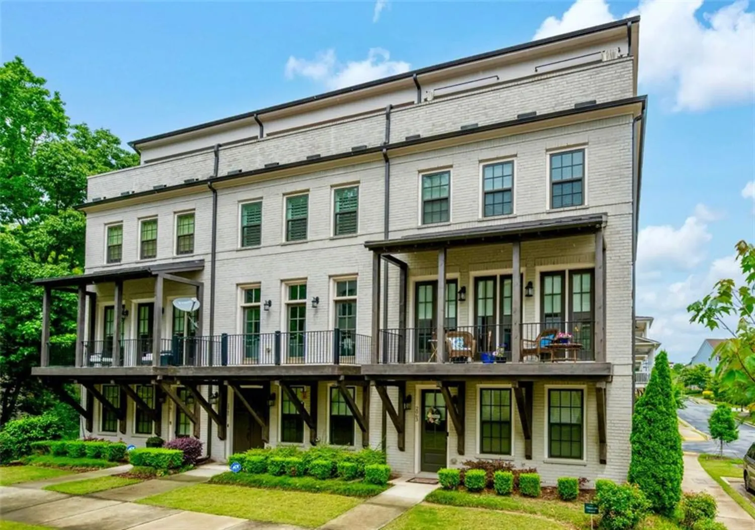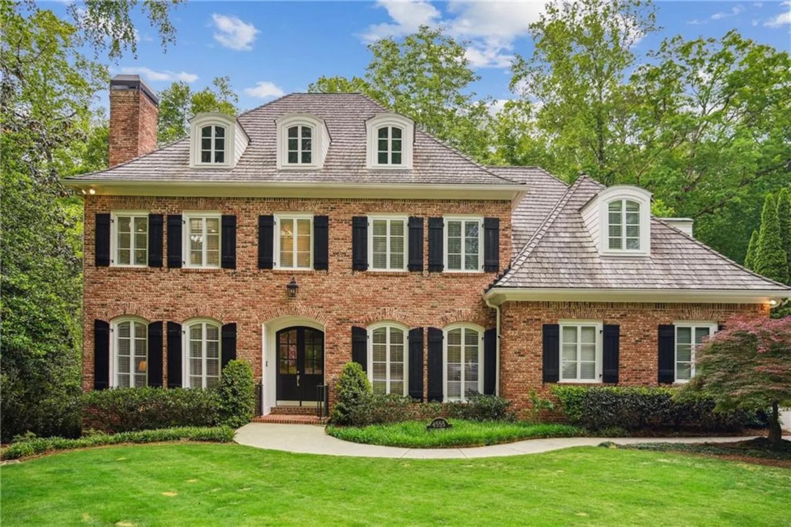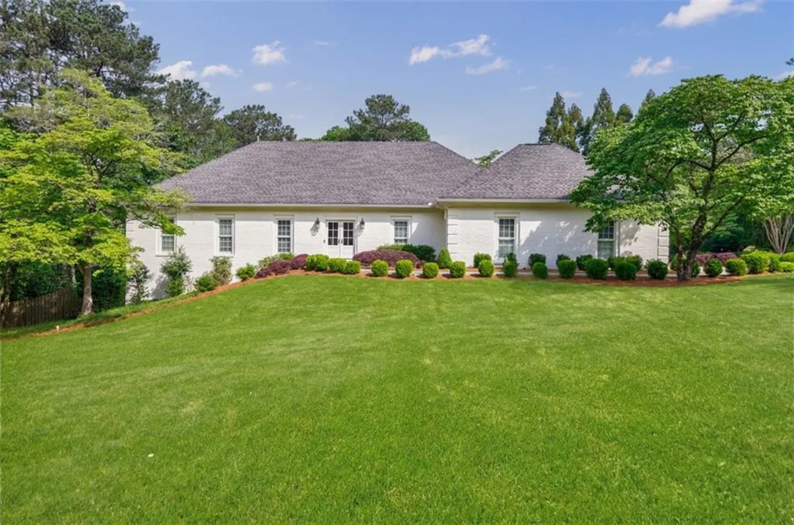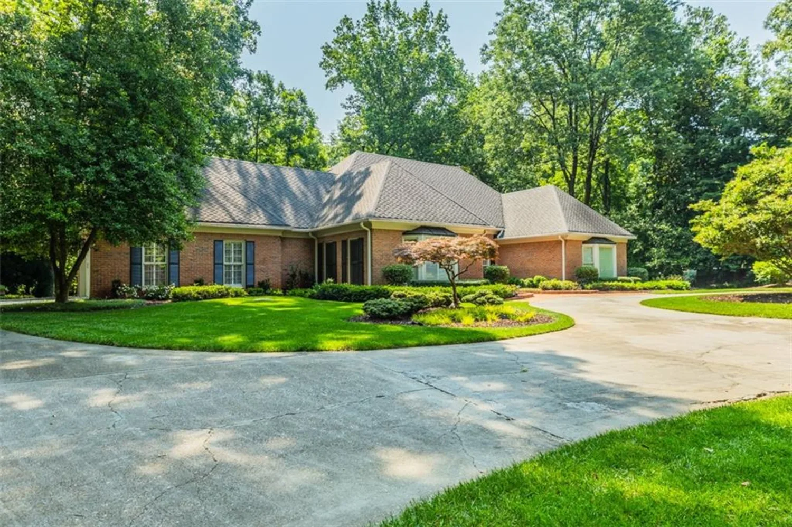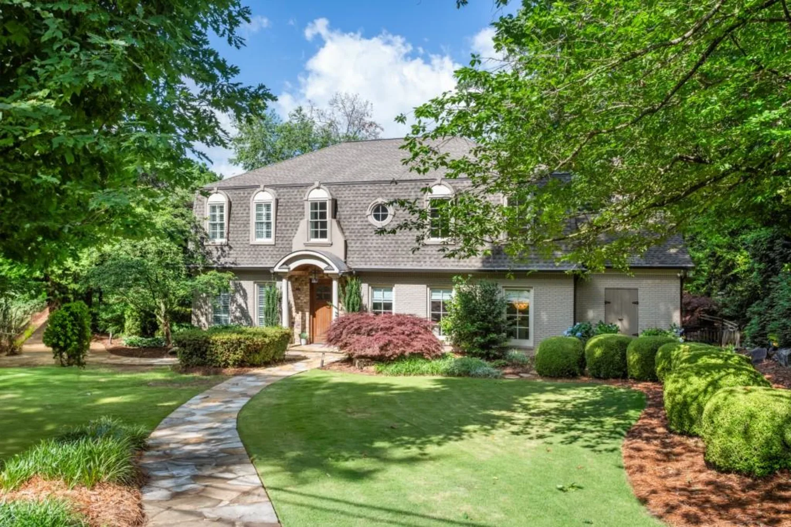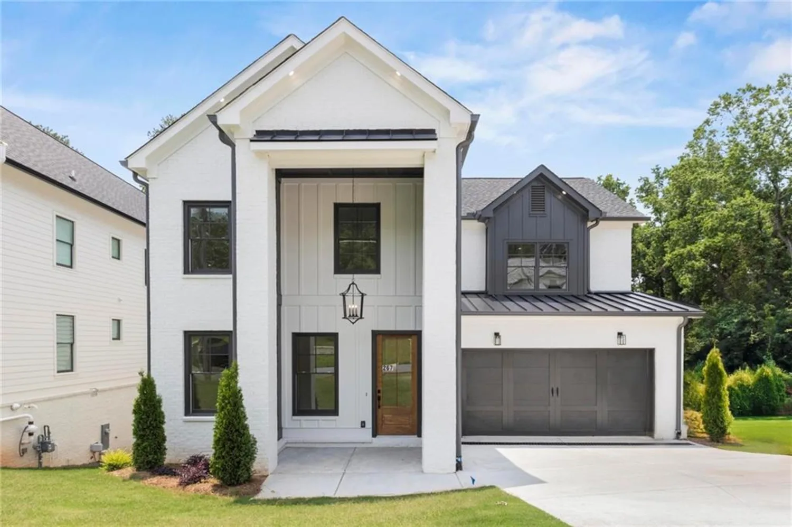1105 crest valley driveSandy Springs, GA 30327
1105 crest valley driveSandy Springs, GA 30327
Description
A rare opportunity to own a timeless Mid Century Modern home offered for sale for the first time in 50 years! Nestled on a serene 1.7-acre private lot, this home is the perfect blend of classic design and tranquil living. Surrounded by mature trees, a babbling creek and lush landscaping, the property offers a peaceful escape just minutes from the city. The home has been meticulously cared for and updated and features clean lines, expansive windows, and open-concept living spaces that showcase the natural surroundings. Step outside to a resort-style backyard with a sparkling pool and expansive patios, ideal for relaxing or entertaining. A separate guest house provides additional space for visitors, home office, or an eclectic artist studio. The main home features 4 bedrooms and 3.5 baths including a large primary suite on the main level and three additional bedrooms and 2 full baths on the terrace level. (The guest house has the additional 1bedroom/1bath) From the moment you step into the glass entryway of the home with slate floors you know you are in a special home. The light filled living room has a wall of windows and an expansive fireplace. The kitchen and dining room spaces all open to a two story screened in porch over looking beautiful trees and the small flowing creek. The custom kitchen was renovated with sleek cabinets, a wolf cooktop and subzero refrigerator. The den includes a full wall of custom bookcases with a library ladder and gorgeous view of the pool. The terrace level has more beautiful windows and views with 2 large bedrooms with great closet space and a third bedroom that can be used as flex space or what ever you need! The rustic guest house is a treat in itself with an open concept as a two story studio with a loft and a full bath. The guest house's breathtaking two story wall of windows makes you never want to leave. The oversized gleaming pool is surrounded by a large slate patio. The walking paths that lead you through the property offer great views and many opportunities for more gardens, tree houses or just a quiet spot to read your favorite book! There is a 2 car garage with two large storage rooms and great additional driveway parking. New carpet, new paint and gleaming hardwood floors are bonus features. The home's location is perfect! Whether you’re drawn to the architectural charm, the spacious outdoor setting, or the versatile guest quarters, this one-of-a-kind property invites you to experience timeless style and modern comfort in a breathtaking setting.
Property Details for 1105 Crest Valley Drive
- Subdivision ComplexSandy Springs
- Architectural StyleMid-Century Modern
- ExteriorBalcony, Courtyard, Private Yard
- Num Of Garage Spaces2
- Num Of Parking Spaces4
- Parking FeaturesDetached, Garage
- Property AttachedNo
- Waterfront FeaturesNone
LISTING UPDATED:
- StatusClosed
- MLS #7559839
- Days on Site4
- MLS TypeResidential
- Year Built1966
- Lot Size1.70 Acres
- CountryFulton - GA
Location
Listing Courtesy of Dorsey Alston Realtors - SUSAN CALAHAN
LISTING UPDATED:
- StatusClosed
- MLS #7559839
- Days on Site4
- MLS TypeResidential
- Year Built1966
- Lot Size1.70 Acres
- CountryFulton - GA
Building Information for 1105 Crest Valley Drive
- StoriesTwo
- Year Built1966
- Lot Size1.7000 Acres
Payment Calculator
Term
Interest
Home Price
Down Payment
The Payment Calculator is for illustrative purposes only. Read More
Property Information for 1105 Crest Valley Drive
Summary
Location and General Information
- Community Features: None
- Directions: This home is on Crest Valley between Northside Dr and Jett Rd
- View: Creek/Stream, Trees/Woods
- Coordinates: 33.891051,-84.423396
School Information
- Elementary School: Heards Ferry
- Middle School: Ridgeview Charter
- High School: Riverwood International Charter
Taxes and HOA Information
- Parcel Number: 17 0176 LL0854
- Tax Legal Description: In FMLS
Virtual Tour
Parking
- Open Parking: No
Interior and Exterior Features
Interior Features
- Cooling: Ceiling Fan(s), Central Air
- Heating: Central, Forced Air
- Appliances: Dishwasher, Disposal, Double Oven, Dryer, Electric Cooktop, Range Hood, Refrigerator, Washer
- Basement: Bath/Stubbed, Daylight, Finished
- Fireplace Features: Family Room, Wood Burning Stove
- Flooring: Carpet, Ceramic Tile, Concrete, Hardwood
- Interior Features: Bookcases, Cathedral Ceiling(s), Entrance Foyer, High Ceilings 9 ft Main, Vaulted Ceiling(s), Walk-In Closet(s)
- Levels/Stories: Two
- Other Equipment: None
- Window Features: Plantation Shutters, Window Treatments
- Kitchen Features: Breakfast Bar, Cabinets Stain, Eat-in Kitchen, Kitchen Island, Pantry, Stone Counters
- Master Bathroom Features: Separate Tub/Shower, Other
- Foundation: Slab
- Main Bedrooms: 1
- Total Half Baths: 1
- Bathrooms Total Integer: 5
- Main Full Baths: 1
- Bathrooms Total Decimal: 4
Exterior Features
- Accessibility Features: None
- Construction Materials: Wood Siding, Other
- Fencing: None
- Horse Amenities: None
- Patio And Porch Features: Enclosed, Screened, Terrace
- Pool Features: In Ground
- Road Surface Type: Asphalt, Paved
- Roof Type: Composition, Other
- Security Features: None
- Spa Features: None
- Laundry Features: In Basement, In Kitchen, Laundry Room
- Pool Private: No
- Road Frontage Type: City Street
- Other Structures: Carriage House, Guest House
Property
Utilities
- Sewer: Public Sewer
- Utilities: Electricity Available, Natural Gas Available
- Water Source: Public
- Electric: 220 Volts
Property and Assessments
- Home Warranty: No
- Property Condition: Updated/Remodeled
Green Features
- Green Energy Efficient: None
- Green Energy Generation: None
Lot Information
- Common Walls: No Common Walls
- Lot Features: Back Yard, Creek On Lot, Landscaped
- Waterfront Footage: None
Rental
Rent Information
- Land Lease: No
- Occupant Types: Owner
Public Records for 1105 Crest Valley Drive
Home Facts
- Beds5
- Baths4
- Total Finished SqFt4,050 SqFt
- StoriesTwo
- Lot Size1.7000 Acres
- StyleSingle Family Residence
- Year Built1966
- APN17 0176 LL0854
- CountyFulton - GA
- Fireplaces2




